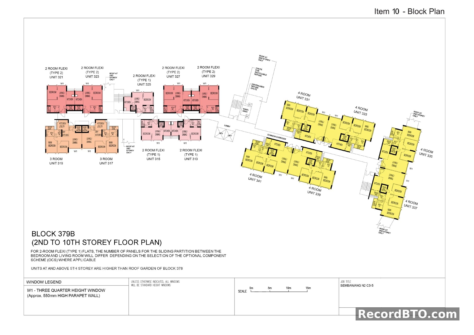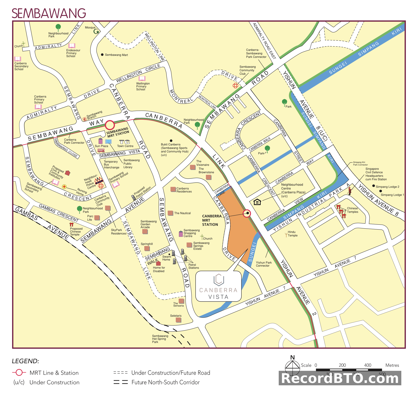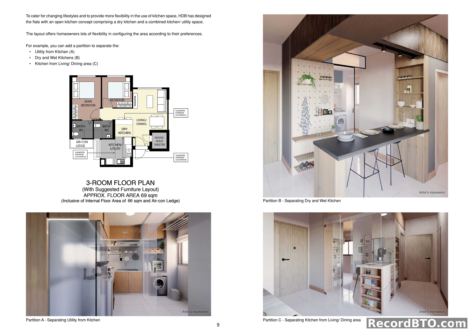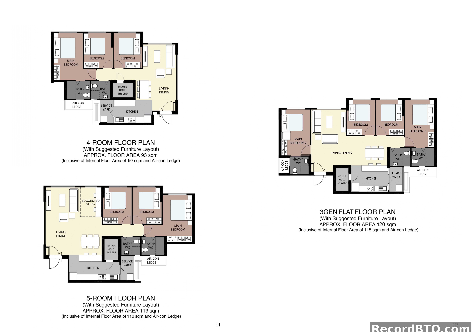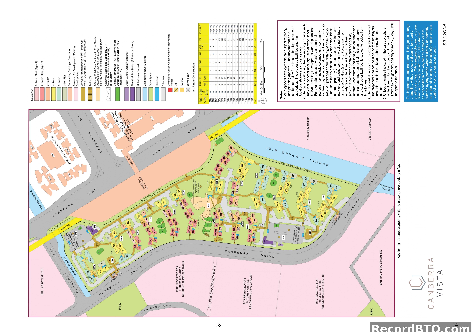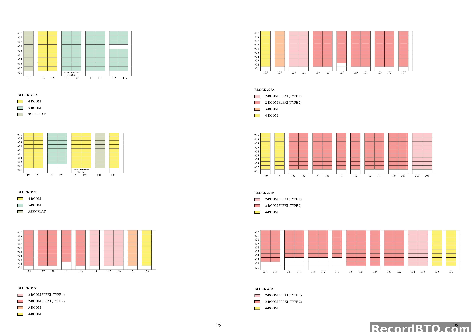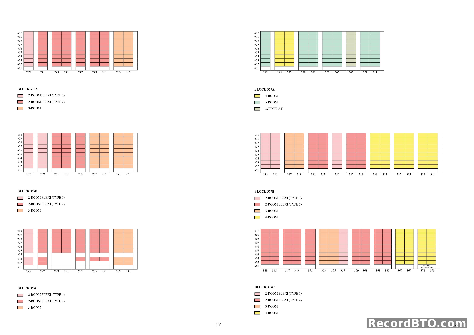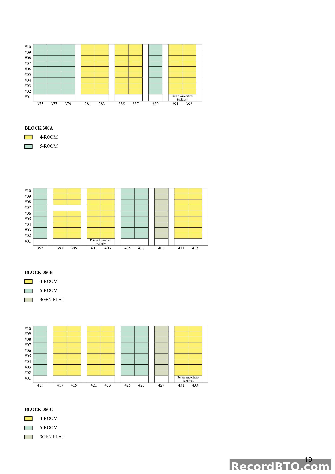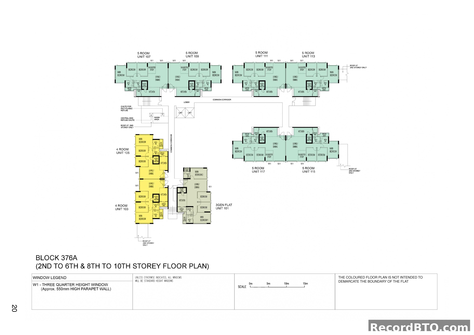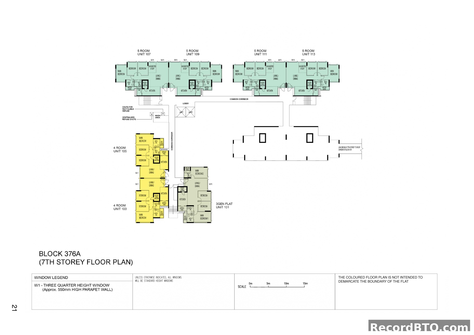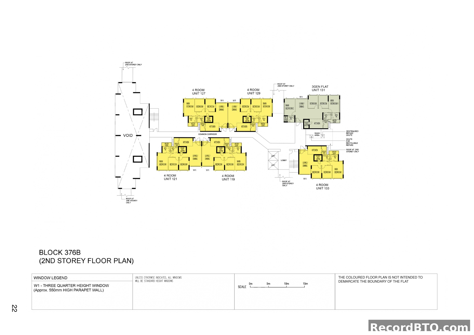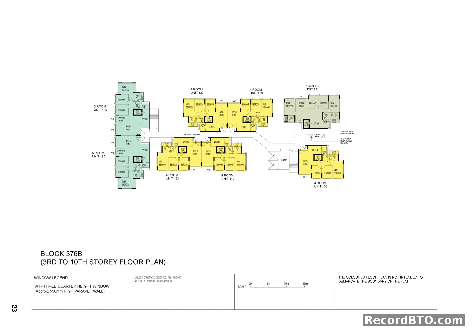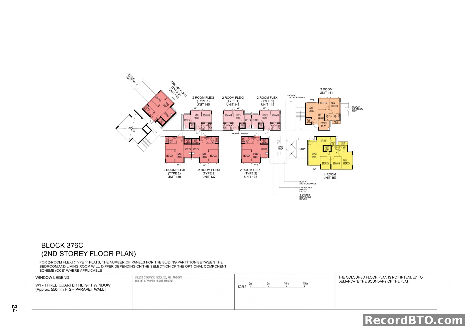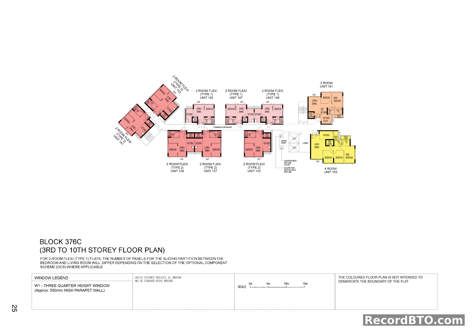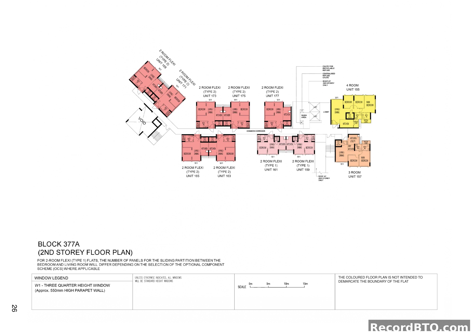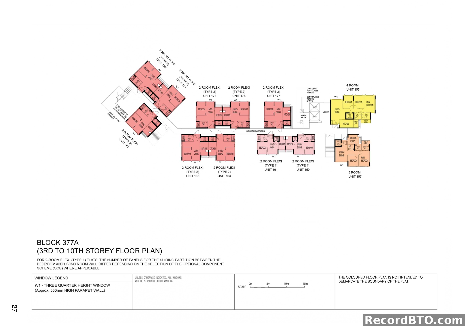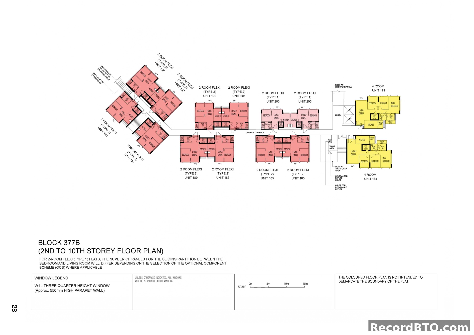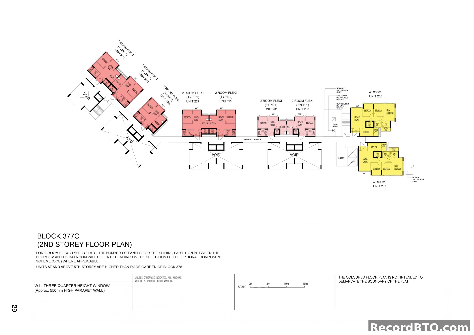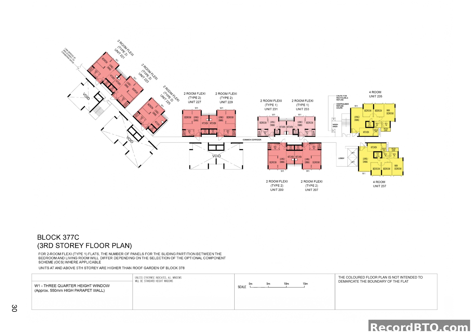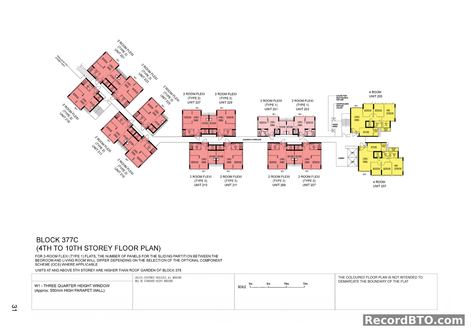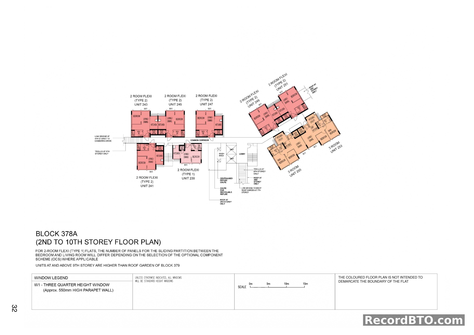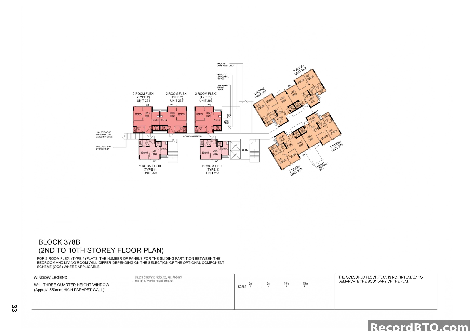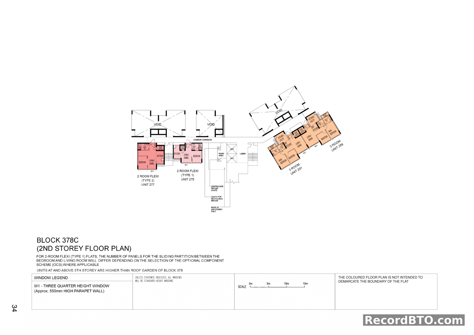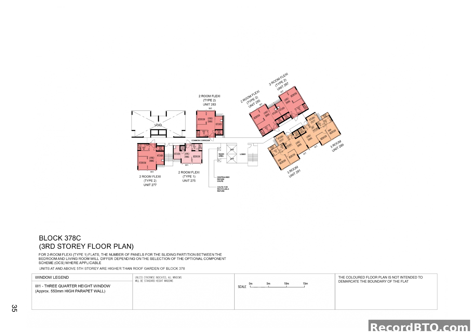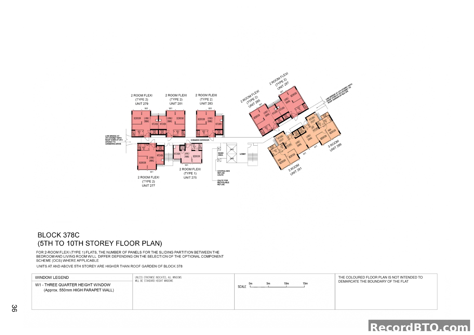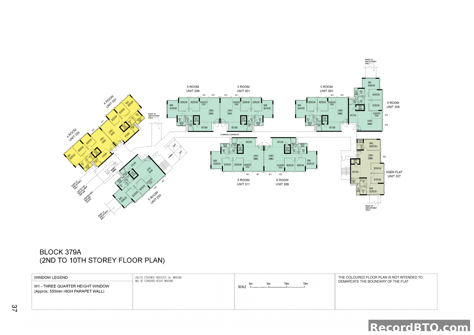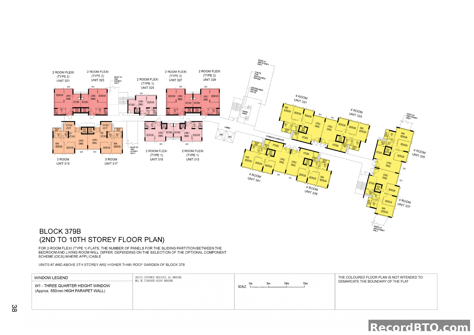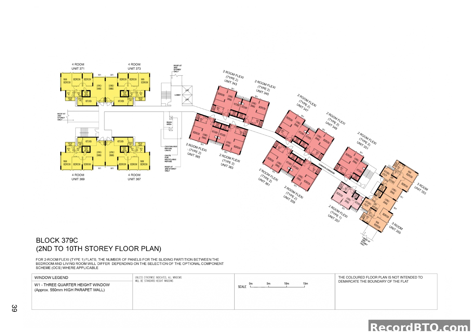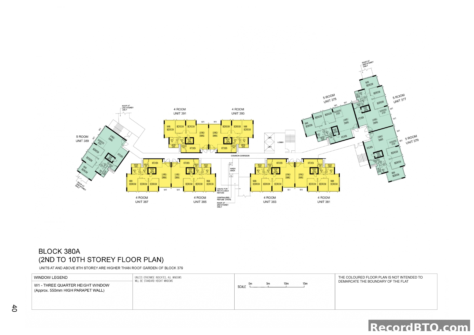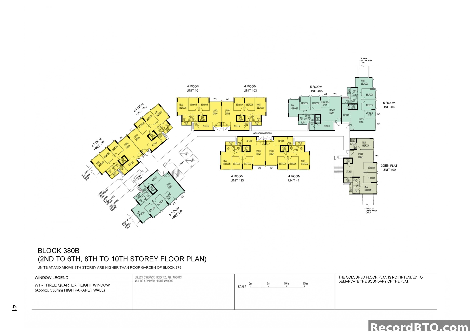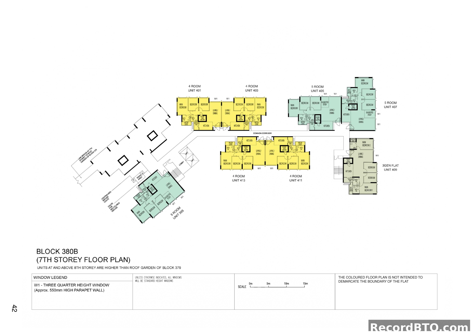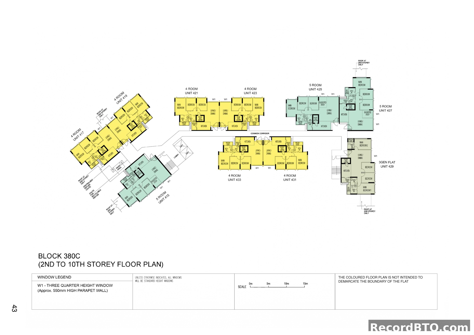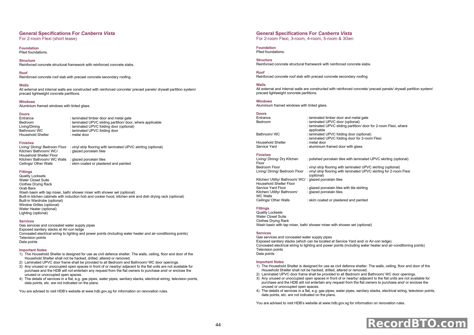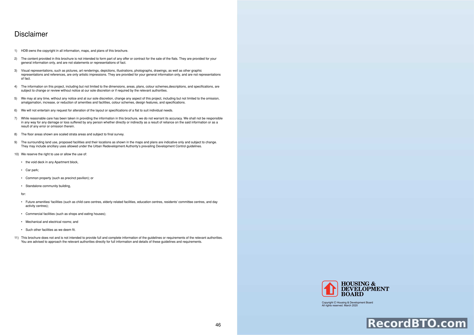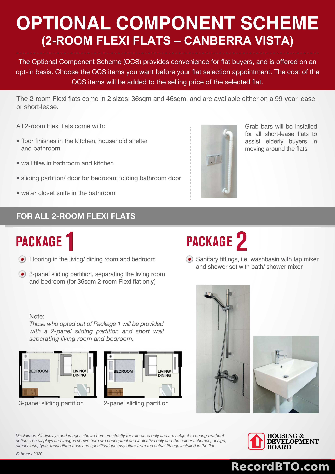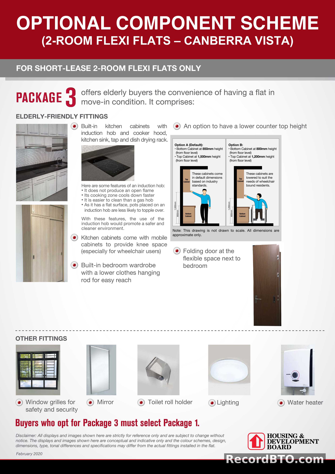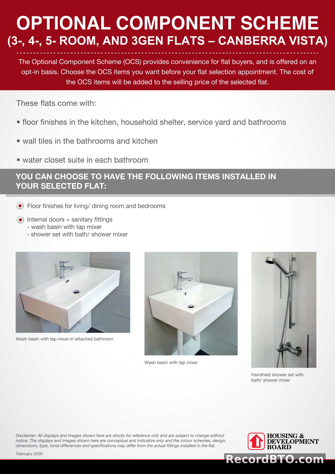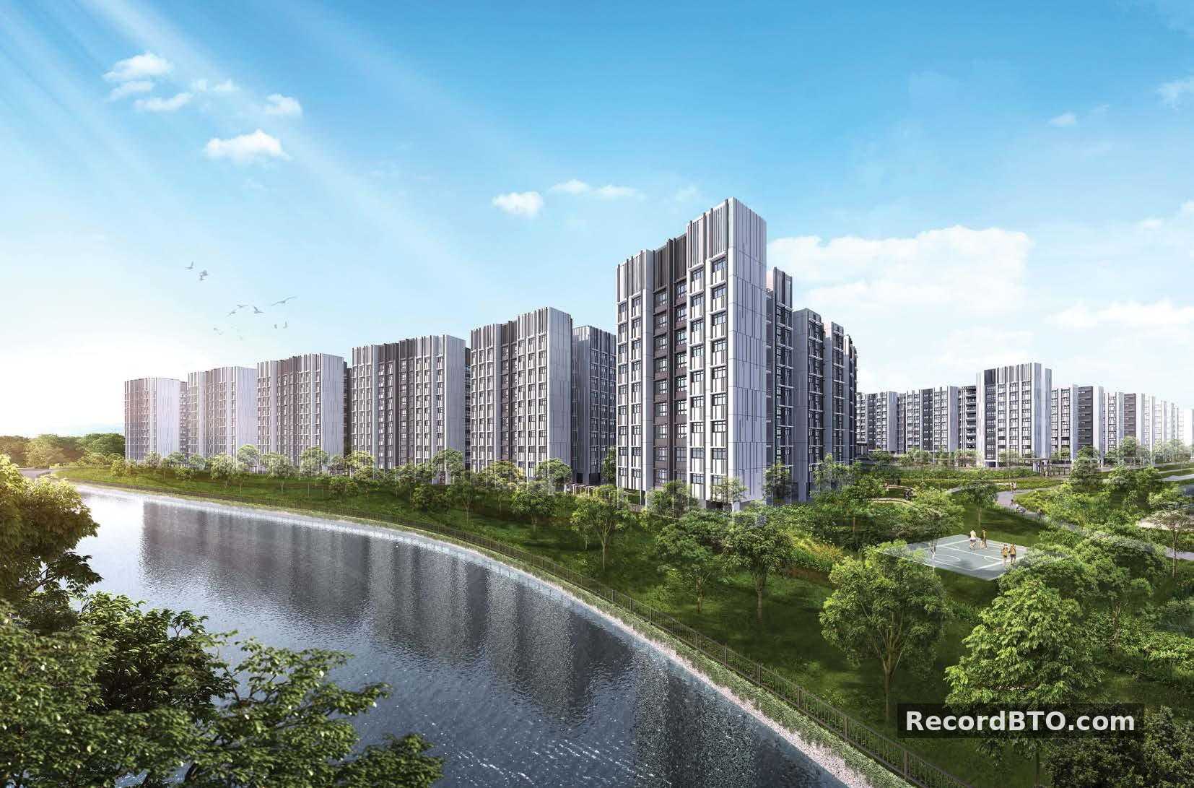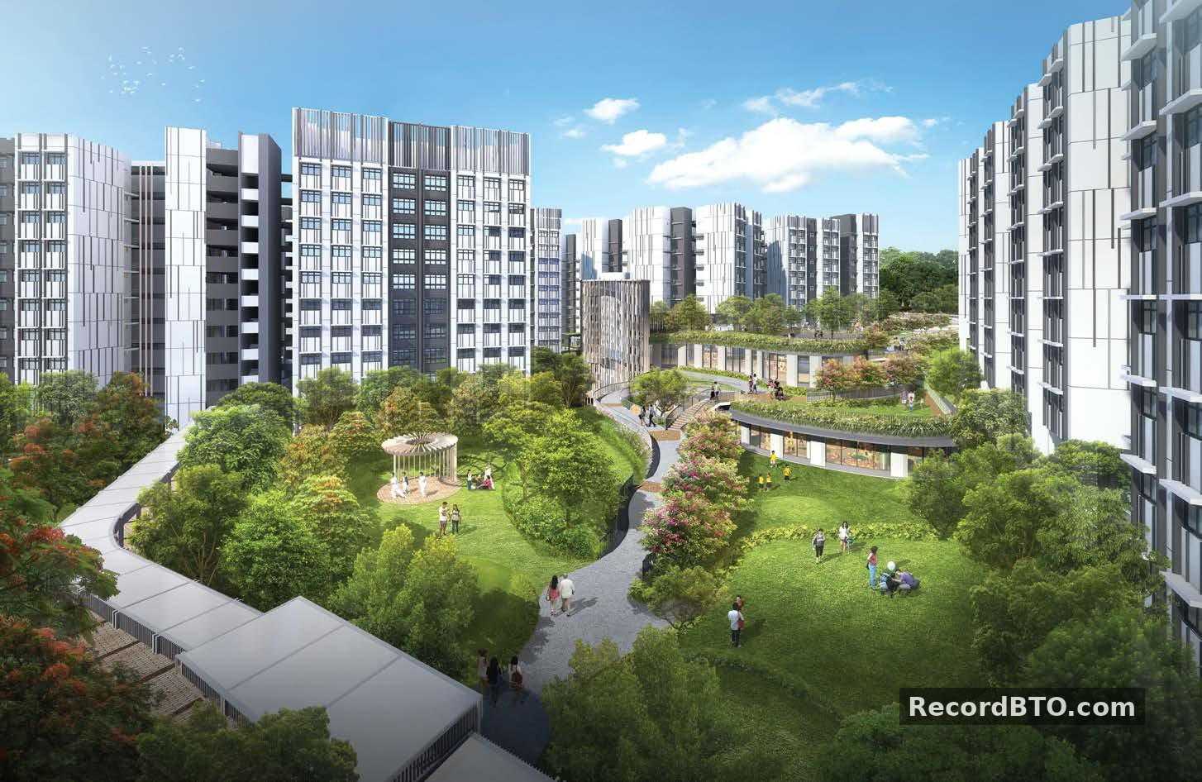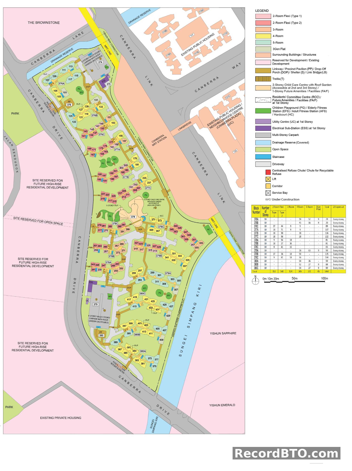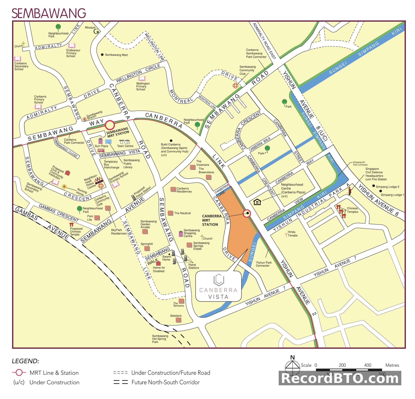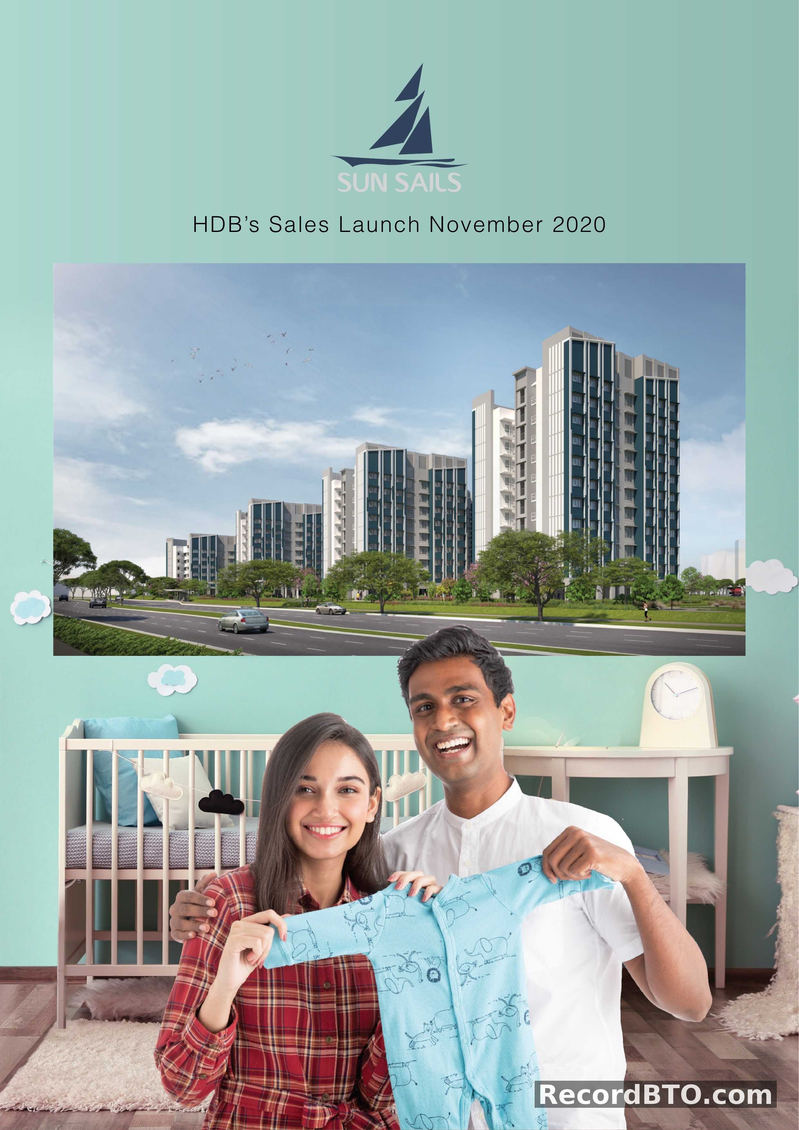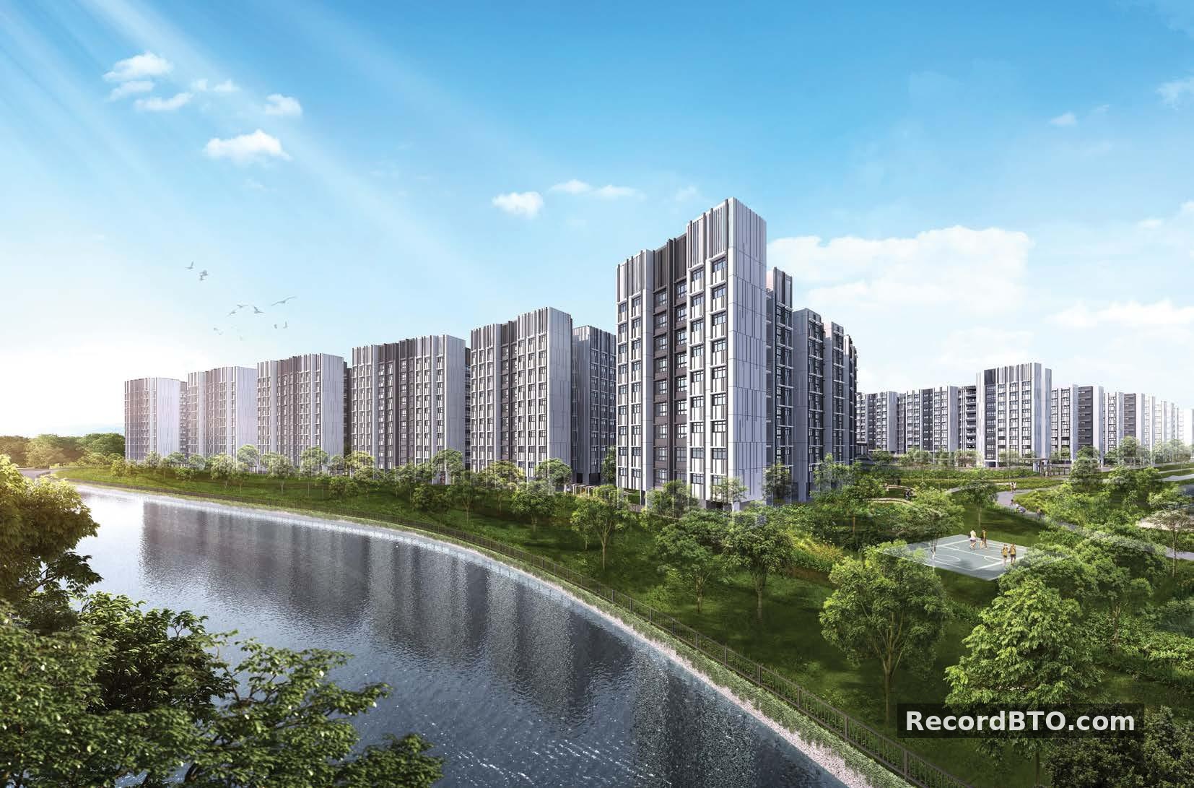
Canberra Vista
Project Details
About This Project
Site Plan
Detailed layout and block arrangement
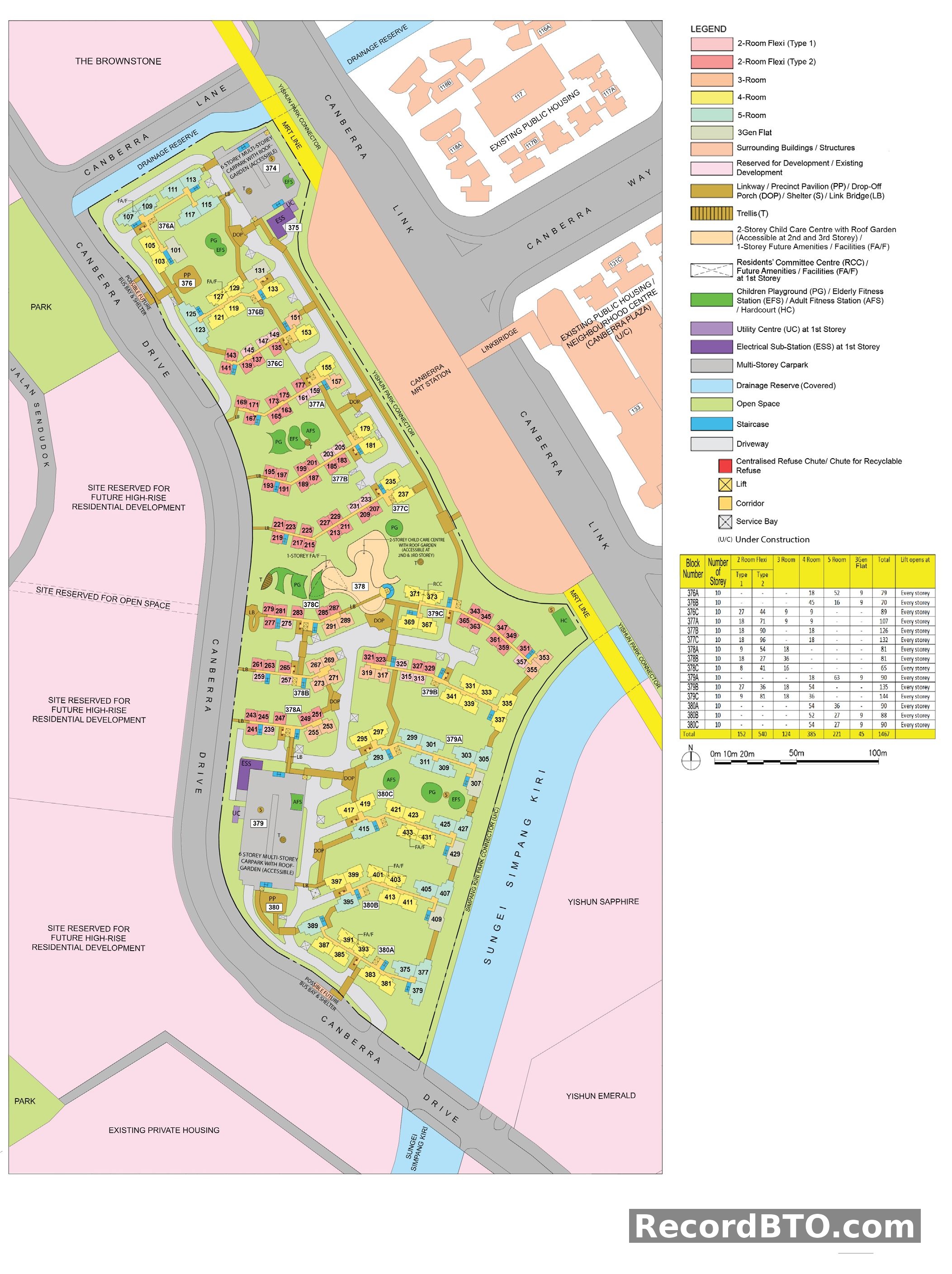
Floor Plans
Browse floor plans by unit type and block
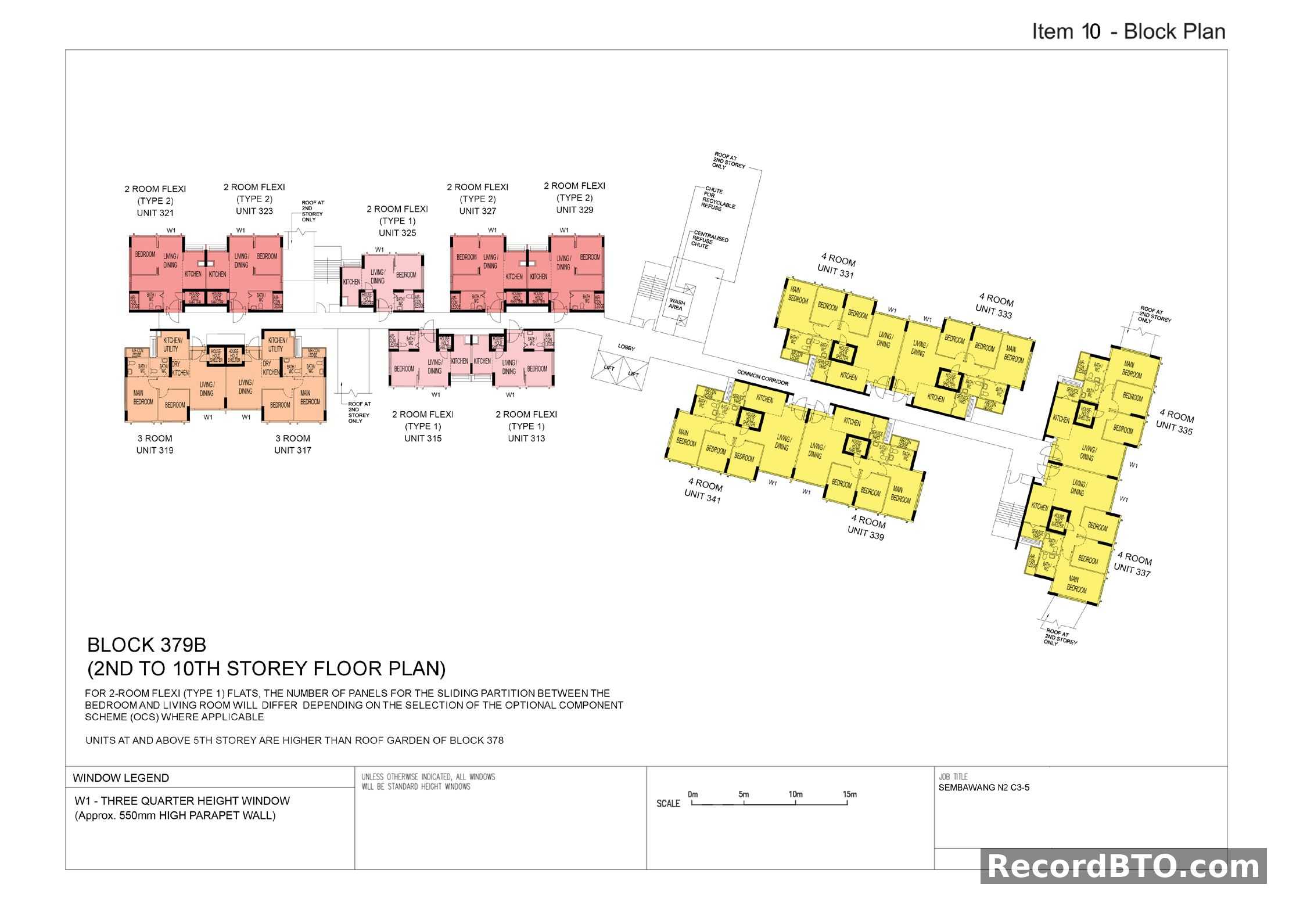
Block 379B: 2nd-10th Storey Floor Plans
Blocks: 379B
No floor plans match your filter criteria.
Units & Pricing
6 unit types available
| Unit Type | Floor Area | Units | Price Range |
|---|---|---|---|
|
2-room Flexi
(Type 1)
|
38 sqm*
Internal:
36 sqm^
|
152 units |
$89,000 - $108,000
~$25,210-$30,592/psf
|
|
2-room Flexi
(Type 2)
|
48 sqm*
Internal:
46 sqm^
|
540 units |
$116,000 - $141,000
~$26,013-$31,619/psf
|
|
3-room
|
69 sqm*
Internal:
66 sqm^
|
124 units |
$177,000 - $210,000
~$27,612-$32,760/psf
|
|
4-room
|
93 sqm*
Internal:
90 sqm^
|
385 units |
$272,000 - $320,000
~$31,482-$37,037/psf
|
|
5-room
|
113 sqm*
Internal:
110 sqm^
|
221 units |
$350,000 - $406,000
~$33,340-$38,674/psf
|
|
3Gen
|
120 sqm*
Internal:
115 sqm^
|
45 units |
$355,000 - $411,000
~$31,844-$36,867/psf
|
|
Total
|
1467 units |
$89,000 - $411,000
|
|
Waiting Time Comparison
2020-02 Launch Projects
Quick Info
Nearby Amenities
- Canberra Plaza (3-storey, 120,000 sqft)
- Various supermarkets and retail
- Roof gardens on MSCP
- Playgrounds and fitness areas
- Green spaces throughout estate
- Canberra MRT Station
- Multiple bus services
- Various primary and secondary schools nearby
Project Brochure
45 pages
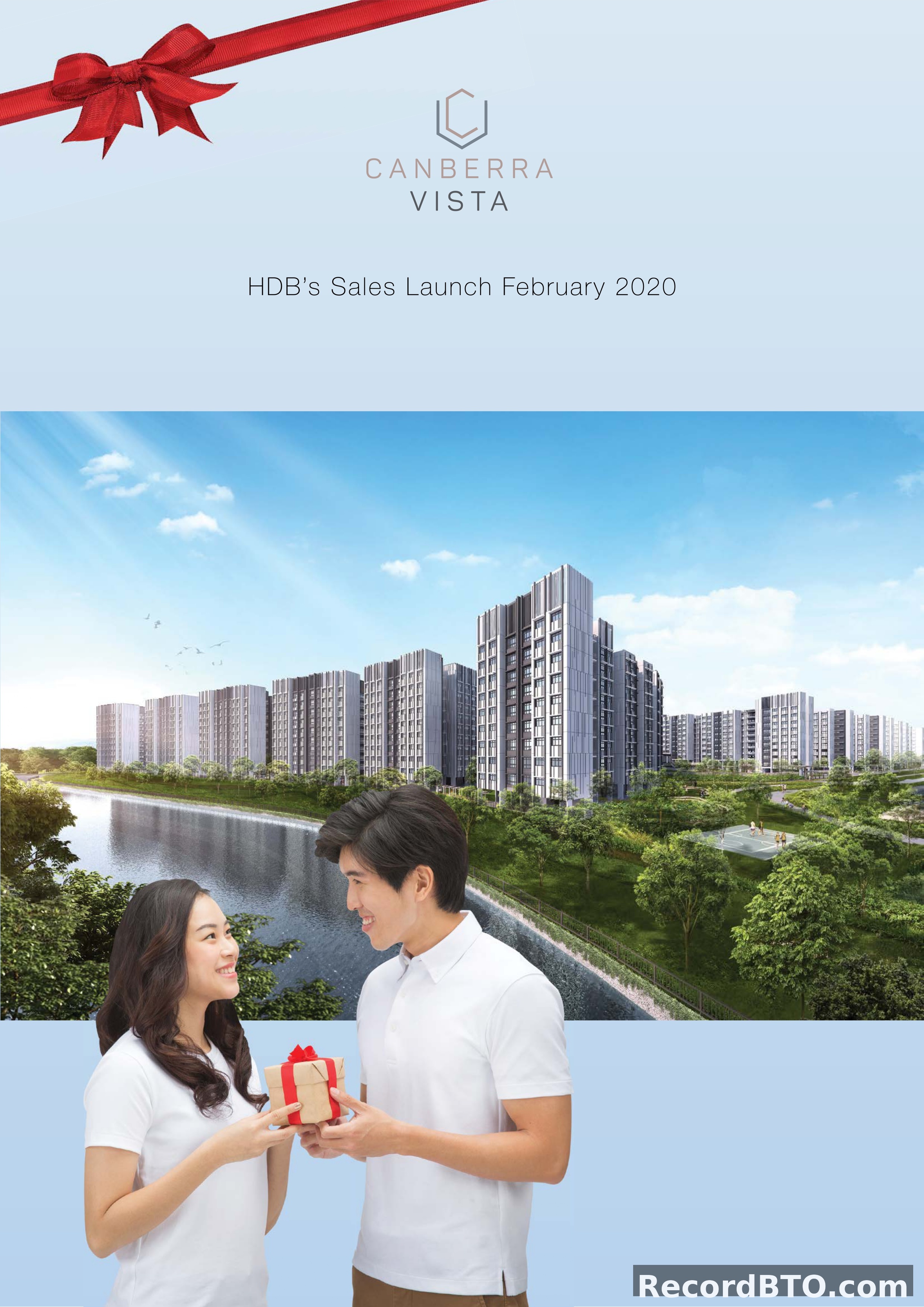
Table of Contents
HDB BTO Sales Launch Brochure Cover Page
This is the cover page for the HDB BTO project 'Canberra Vista'. The sales launch date is indicated as February 2020. The page features an artist's impression of the residential development, depicting multiple high-rise HDB blocks situated along a waterway. The impression includes extensive green spaces, trees, and a recreational court, suggesting a nature-integrated living environment. A lifestyle image at the bottom shows a smiling couple exchanging a gift, symbolizing homeownership and community. A red ribbon graphic is present at the top left, reinforcing the theme of a 'gift' or new beginning.
Residential Development Overview and Amenities
Overview of a residential development located along Canberra Drive. The development comprises 15 ten-storey residential blocks, offering a total of 1,467 units. Available flat types include 2-room Flexi, 3-room, 4-room, 5-room, and 3Gen flats. Location highlights: - Next to Canberra MRT station. - Across the road from the upcoming Canberra Plaza neighbourhood centre. - Near Sembawang Shopping Centre and Sembawang Road for dining options. Key features and amenities: - Lush landscaping and green spaces. - Roof gardens above Multi-storey Car Parks, designed as communal spaces and playgrounds. - Fitness stations. - Adjacent to Yishun Park Connector and Sungei Simpang Kiri. - Planned facilities include a childcare centre and a Residents' Committee Centre, which will be open to the public.
Sembawang Area Amenities Map and Project Information
Location map for the Sembawang area, highlighting amenities and infrastructure around the 'Canberra Vista' project. Key transport links include Canberra MRT Station and Sembawang MRT Station, with Sembawang Bus Interchange also marked. Major roads like Sembawang Way, Canberra Road, and Yishun Avenue are shown. Educational institutions visible are Canberra Secondary School, Endeavour Primary School, Sembawang Primary School, Sembawang Secondary School, and Wellington Primary School. Community and commercial facilities include Sun Plaza, Sembawang Mart, Canberra Community Club, Sembawang Community Club, and Bukit Canberra (Sembawang Sports and Community Hub). Recreational areas like Neighbourhood Parks, Sembawang Hot Spring Park, and Yishun Park Connector are also indicated. Important notes state that HDB precincts are planned for evolving community needs, with spaces for future amenities like childcare centres, elderly facilities, education centres, and commercial facilities. All information regarding surrounding land use and proposed facilities is indicative and subject to review.
HDB BTO Features: Eco-Friendly, Modern Homes, and Optional Components
This brochure page details eco-friendly and modern features for HDB BTO flats. **Eco-Friendly Living:** - Separate chutes for recyclable waste - Regenerative lifts to reduce energy consumption - Bicycle stands for environmentally-friendly transport - Parking spaces for car-sharing schemes - Use of sustainable and recycled products - Active, Beautiful, Clean Waters (ABC Waters) design features **Smart Features:** - Common areas will have Smart Lighting to reduce energy usage. **Modern Homes - Finishes and Fittings:** - **2-room Flexi (99-year or short-lease):** Floor tiles in household shelter, bathroom, kitchen. Wall tiles in bathroom, kitchen. Includes a sliding partition/door for the bedroom and folding bathroom door. Grab bars for short-lease 2-room Flexi flats. - **3-, 4-, 5-room, and 3Gen:** Floor tiles in household shelter, bathrooms, kitchen/utility (3-room), kitchen/service yard (4-, 5-room, 3Gen). Wall tiles in bathrooms, kitchen/utility (3-room), kitchen (4-, 5-room, 3Gen). **Flat Flexibility:** - 46sqm 2-room Flexi flats offer flexible space for dining, study, or extra bed. - 3-room flats feature an open kitchen concept (dry kitchen and combined kitchen/utility) allowing partition for utility from kitchen, dry/wet kitchens, or kitchen from living/dining area. **Optional Component Scheme (OCS):** - Provides convenience for buyers on an opt-in basis. Cost of optional components added to flat price.
2-Room Flexi Floor Plans: Default and Finished Layouts
Floor plans for 2-Room Flexi flats, showcasing two types and two finish options. 2-Room Flexi (Type 1) has an approximate floor area of 38 sqm, including 36 sqm internal space and an air-con ledge. 2-Room Flexi (Type 2) has an approximate floor area of 48 sqm, including 46 sqm internal space and an air-con ledge. Both types are shown in two configurations: - 'Without Living/ Dining/ Bedroom Floor Finishes (Default)': Displays the basic layout. - 'With Living/ Dining/ Bedroom Floor Finishes': Includes suggested furniture layouts. All units feature a bedroom, living/dining area, kitchen, bath/WC, household shelter, and an air-con ledge. The 46sqm 2-room Flexi flats offer a flexible space that can be adapted for dining, a study, or to accommodate an extra bed. The 2-Room Flexi (Type 2) with finishes also notes an 'OPTIONAL FOLDING DOOR FOR SHORT LEASE'.
3-Room Floor Plan and Flexible Kitchen Partition Concepts
3-Room floor plan with a flexible open kitchen concept and suggested furniture layout. The total approximate floor area is 69 sqm, which includes 66 sqm of internal floor area and an air-con ledge. The flat comprises two bedrooms (Main Bedroom and a second Bedroom), two Bath/WC, a Living/Dining area, a Dry Kitchen, a combined Kitchen/Utility space, and a Household Shelter. The design emphasizes flexibility, allowing homeowners to add partitions to customize the space. Three specific partition options are highlighted and visually demonstrated: - Partition A: Separating the Utility area from the Kitchen. - Partition B: Separating the Dry Kitchen from the Wet Kitchen. - Partition C: Separating the Kitchen from the Living/Dining area.
HDB BTO Floor Plans: 4-Room, 5-Room, and 3Gen Flat Layouts
Three distinct HDB BTO flat types are presented with their floor plans and suggested furniture layouts. The 4-Room floor plan has an approximate total area of 93 sqm (90 sqm internal + air-con ledge). It includes a main bedroom, two standard bedrooms, two bathrooms, a household shelter, kitchen, service yard, and a combined living/dining area. The 5-Room floor plan offers an approximate total area of 113 sqm (110 sqm internal + air-con ledge). This layout features a main bedroom, two standard bedrooms, a flexible 'suggested study' area, two bathrooms, a household shelter, kitchen, service yard, and a combined living/dining space. The 3Gen Flat floor plan, designed for multi-generational living, has an approximate total area of 120 sqm (115 sqm internal + air-con ledge). It comprises two main bedrooms (Main Bedroom 1 and Main Bedroom 2), two additional bedrooms, two bathrooms, a household shelter, kitchen, service yard, and a combined living/dining area.
HDB BTO Site Plan and Unit Distribution
Site plan for a HDB BTO development featuring 15 residential blocks (376A to 380C). Total units: 1467, comprising: - 2-Room Flexi (Type 1): 152 units - 2-Room Flexi (Type 2): 540 units - 3-Room: 124 units - 4-Room: 385 units - 5-Room: 221 units - 3Gen Flat: 45 units All residential blocks include lifts accessible on every storey. The development integrates multiple amenities such as multi-storey carparks (some with roof gardens), 2-storey childcare centers, future amenities/facilities, residents' committee centers, playgrounds, fitness stations, hardcourts, utility centers, and electrical sub-stations. Precinct pavilions, drop-off porches, shelters, link bridges, and trellises are also present. The site is located near Canberra MRT Station and the upcoming Canberra Plaza.
HDB BTO Block Unit Mix and Floor Distribution (Levels 1-10)
Floor distribution and unit mix for HDB BTO blocks 376A, 376B, 376C, 377A, 377B, and 377C, covering levels #01 to #10. Block 376A: Units 101, 103, 105 are 4-Room; Units 107, 109, 111, 113 are 5-Room; Units 115, 117 are 3GEN Flat. Future Amenities/Facilities are located below units 107-113 on level #01. Block 376B: Units 119, 121, 127, 129 are 4-Room; Units 123, 125 are 5-Room; Units 131, 133 are 3GEN Flat. Future Amenities/Facilities are located below units 127-129 on level #01. Block 376C: Units 135-149 are 2-Room Flexi (Type 1); Unit 151 is 3-Room; Unit 153 is 4-Room. Block 377A: Unit 155 is 4-Room; Unit 157 is 3-Room; Units 159-177 are 2-Room Flexi (Type 1). Block 377B: Units 179, 181 are 4-Room; Units 183-205 are 2-Room Flexi (Type 1). Block 377C: Units 207, 209, 231, 233 are 2-Room Flexi (Type 1); Units 211-229 are 2-Room Flexi (Type 2); Units 235, 237 are 4-Room. Units 211, 213, 215, 217, 219 on level #01 are designated as non-residential.
Block Layouts & Unit Mix: Blocks 378A-C and 379A-C, Storeys 1-10
Floor plans for Blocks 378A, 378B, 378C, 379A, 379B, and 379C, covering floors #01 to #10. Block 378A features 2-Room Flexi (Type 1) unit 239, 2-Room Flexi (Type 2) units (e.g., 241, 243), and 3-Room units (e.g., 253, 255). Block 378B features 2-Room Flexi (Type 1) units (e.g., 257, 259), 2-Room Flexi (Type 2) units (e.g., 261, 263), and 3-Room units (e.g., 267, 269). Block 378C includes 2-Room Flexi (Type 1) unit 275 (floors #01-10), 2-Room Flexi (Type 2) units (e.g., 277, 279), and 3-Room units (e.g., 289, 291). Units 277, 283, 285, 287, 289, 291 are residential from floors #05-10. Block 379A offers 4-Room units (e.g., 295, 297) and 5-Room units (e.g., 293, 299, 301). No 3GEN flats are depicted. Block 379B offers 2-Room Flexi (Type 1) units (e.g., 313, 315), 2-Room Flexi (Type 2) units (e.g., 319, 321), 3-Room unit 317, and 4-Room units (e.g., 331, 333). Block 379C includes 2-Room Flexi (Type 1) units (e.g., 343, 345), 2-Room Flexi (Type 2) units (e.g., 347, 349), 3-Room units (e.g., 353, 355), and 4-Room units (e.g., 367, 369). Unit 371-373 features a Residents' Committee Centre on floors #01-04, with residential units from #05-10. All other listed units are residential from #01-10.
Block 380A, 380B, 380C: Unit Distribution by Floor
Unit distribution across floors #01 to #10 for Blocks 380A, 380B, and 380C. Block 380A: - 5-Room flats: Units 375, 377, 379, 389 (available on all floors #01-#10). - 4-Room flats: Units 381, 383, 385, 387 (available on all floors #01-#10). - Future Amenities/Facilities: Units 391, 393 (occupying all floors #01-#10). Block 380B: - 5-Room flats: Units 395, 405, 407 (available on all floors #01-#10). - 4-Room flats: Units 397 (available on floors #01-#06, #08-#10), 399 (available on floors #01-#07, #09-#10), 411, 413 (available on all floors #01-#10). - 3Gen flat: Unit 409 (available on floors #01-#06, #08-#10). - Future Amenities/Facilities: Units 401, 403 (occupying all floors #01-#10). Block 380C: - 5-Room flats: Units 415, 425, 427 (available on all floors #01-#10). - 4-Room flats: Units 417 (available on floors #01-#06, #08-#10), 419 (available on floors #01-#07, #09-#10), 421, 423 (available on all floors #01-#10). - 3Gen flat: Unit 429 (available on floors #01-#06, #08-#10). - Future Amenities/Facilities: Units 431, 433 (occupying all floors #01-#10).
Block 376A: 2nd-6th & 8th-10th Storey Floor Plan
Floor plan for Block 376A, applicable to the 2nd to 6th and 8th to 10th storeys. The layout features nine units per floor, accessible via a central lobby with two lifts and a common corridor. Unit types include: - 3Gen Flat: Unit 101, featuring a main bedroom, two additional bedrooms, living/dining, kitchen, household shelter, and two bathrooms. - 4-Room Flats: Units 103 and 105, each with a main bedroom, two additional bedrooms, living/dining, kitchen, household shelter, and two bathrooms. - 5-Room Flats: Units 107, 109, 111, 113, 115, and 117, each comprising a main bedroom, two additional bedrooms, a suggested study area, living/dining, kitchen, household shelter, and two bathrooms. Common facilities shown are a wash area, chute for recyclable refuse, and a centralised refuse chute. Some areas are marked "Roof at 2nd Storey Only," indicating specific structural conditions for lower levels. Windows marked 'W1' are three-quarter height (approx. 550mm high parapet wall).
Block 376A: 7th Storey Floor Plan
7th storey floor plan for Block 376A. The floor features seven residential units: - Four 5-Room units (Units 107, 109, 111, 113), each with a main bedroom, two additional bedrooms, a suggested study area, living/dining, kitchen, household shelter, service yard, and two bathrooms. - Two 4-Room units (Units 103, 105), each with a main bedroom, two additional bedrooms, living/dining, kitchen, household shelter, service yard, and two bathrooms. - One 3Gen Flat unit (Unit 101), featuring two main bedrooms (Bedroom 1 and Bedroom 2), two additional bedrooms, living/dining, kitchen, household shelter, service yard, and two bathrooms. Common facilities include a lobby with two lifts, a common corridor, a wash area, and centralized refuse chutes for both general and recyclable refuse. A link bridge connects the 7th storey to the roof garden of Block 374. Windows marked 'W1' are three-quarter height (approximately 550mm high parapet wall), while all other windows are standard height.
Block 376B: 2nd Storey Floor Plan
2nd storey floor plan for Block 376B. This floor features six residential units: - Five 4-Room units (Units 127, 129, 121, 119, 133). Each 4-Room unit typically includes a living/dining area, kitchen, three bedrooms (including a main bedroom), household shelter, service yard, and at least one bath/WC. - One 3Gen Flat (Unit 131). This unit features a living/dining area, kitchen, three bedrooms (including a main bedroom and Bedroom 2), household shelter, service yard, two bath/WCs, and a dedicated wash area. Common facilities include a central lift lobby with two lifts, a staircase, and a common corridor connecting all units. Centralised refuse and recyclable refuse chutes are located near Unit 131. Void areas are present on this level. Window type 'W1' indicates a three-quarter height window with an approximate 550mm high parapet wall.
Block 376B: 3rd to 10th Storey Floor Plan
Floor plan for Block 376B, covering the 3rd to 10th storeys. The floor features eight residential units: - Two 5-Room units (123, 125), each with 3 bedrooms, a suggested study area, living/dining, kitchen, household shelter, 2 bathrooms, and a service yard. - Five 4-Room units (119, 121, 127, 129, 133), each with 3 bedrooms, living/dining, kitchen, household shelter, 2 bathrooms, and a service yard. - One 3Gen Flat (131), featuring 4 bedrooms, living/dining, kitchen, household shelter, 2 bathrooms, a service yard, and a dedicated wash area. Common facilities include a central lift lobby with two lifts, a staircase, a common corridor, a centralised refuse chute, and a chute for recyclable refuse. Windows marked 'W1' are three-quarter height, approximately 550mm high parapet walls.
Block 376C: 2nd Storey Floor Plans
2nd storey floor plan for Block 376C, featuring a mix of flat types. Unit types and numbers: - 2-Room Flexi (Type 1): Units 145, 147, 149. These units include a bedroom, living/dining area, kitchen, and bathroom. A note indicates the number of sliding partition panels between the bedroom and living room may vary. - 2-Room Flexi (Type 2): Units 135, 137, 139, 143. These units also feature a bedroom, living/dining, kitchen, and bathroom. Unit 143 is adjacent to a void. - 3-Room: Unit 151. This unit comprises a main bedroom, a second bedroom, living/dining area, kitchen/utility, dry kitchen, and bathrooms. - 4-Room: Unit 153. This unit includes a main bedroom, two additional bedrooms, living/dining area, kitchen, service yard, and bathrooms. Common facilities on this floor include a central lift lobby with two lifts, a wash area, a centralised refuse chute, and a chute for recyclable refuse. "W1" denotes a three-quarter height window (approx. 550mm high parapet wall). Areas marked "ROOF AT 2ND STOREY ONLY" indicate roof sections at this level. The colored portions of the floor plan are for illustrative purposes and do not define the flat boundaries.
Block 376C: 3rd to 10th Storey Floor Plan
Floor plan for Block 376C, covering the 3rd to 10th storeys. Unit types available on this floor: - 2-Room Flexi (Type 2): Units 135, 137, 139, 141, 143. These units feature a bedroom, living/dining area, kitchen, bathroom, WC, and household shelter. - 2-Room Flexi (Type 1): Units 145, 147, 149. These units also include a bedroom, living/dining, kitchen, bathroom, WC, and household shelter. A note specifies that the number of panels for the sliding partition between the bedroom and living room will differ based on the Optional Component Scheme (OCS) for Type 1 flats. - 3-Room: Unit 151. This unit comprises a main bedroom, an additional bedroom, living/dining, dry kitchen, kitchen/utility, household shelter, and two bathrooms. - 4-Room: Unit 153. This unit features a main bedroom, two additional bedrooms, living/dining, kitchen, service yard, household shelter, and two bathrooms. All units are accessed via a common corridor leading to a central lift lobby, wash area, and refuse chutes. Windows marked 'W1' are three-quarter height (approx. 550mm high parapet wall).
Block 377A: 2nd Storey Floor Plan
2nd storey floor plan for Block 377A. Unit types available on this floor: - 2-Room Flexi (Type 2): Units 169, 171, 173, 175, 177, 165, 163. These units typically include a bedroom, living/dining area, kitchen, and bath/WC. - 2-Room Flexi (Type 1): Units 161, 159. These units also include a bedroom, living/dining area, kitchen, and bath/WC. A note indicates that the number of panels for the sliding partition between the bedroom and living room will differ for Type 1 flats based on the Optional Component Scheme (OCS). - 3-Room: Unit 157. Features a main bedroom, another bedroom, living/dining, kitchen, utility, and bath/WC. - 4-Room: Unit 155. Includes a main bedroom, two additional bedrooms, living/dining, kitchen, household shelter, service yard, and bath/WC. Common facilities include a lobby with lifts, a wash area, a centralised refuse chute, and a chute for recyclable refuse. Some areas are marked as "ROOF AT 2ND STOREY ONLY". Windows marked W1 are three-quarter height (approx. 550mm high parapet wall), while others are standard height. A scale bar indicates measurements up to 15m.
Block 377A: 3rd-10th Storey Floor Plan
Floor plan for Block 377A, covering the 3rd to 10th storeys. The layout features 12 residential units per floor, including: - Eight 2-Room Flexi (Type 2) units (163, 165, 167, 169, 171, 173, 175, 177). - Two 2-Room Flexi (Type 1) units (159, 161). - One 3-Room unit (157). - One 4-Room unit (155). Common amenities include a central lobby with two lifts, a wash area, and both centralised and recyclable refuse chutes. Units 167, 169, and 171 are adjacent to a link bridge at the 3rd storey connecting to Canberra Drive, and a trellis at the 4th storey. All units comprise a living/dining area, kitchen, bedroom(s), bathroom(s), and a household shelter. Some units also feature a service yard and aircon ledge. For 2-Room Flexi (Type 1) flats, the number of sliding partition panels between the bedroom and living room is variable based on the Optional Component Scheme (OCS). Windows marked 'W1' are three-quarter height (approx. 550mm high parapet wall), while others are standard height unless specified.
Block 377B: 2nd to 10th Storey Floor Plan
Floor plan for Block 377B, covering the 2nd to 10th storeys. Unit types available per floor: - 2-Room Flexi (Type 2): Units 183, 185, 187, 189, 191, 193, 195, 197, 199, 201 (10 units) - 2-Room Flexi (Type 1): Units 203, 205 (2 units) - 4-Room: Units 179, 181 (2 units) Each unit includes a bedroom, living/dining area, kitchen, bath/WC, household shelter, service yard, and air-con ledge. Common facilities include a lobby, common corridor, centralised refuse chute, and a chute for recyclable refuse. Specific features noted: - A link bridge connects to Canberra Drive at the 3rd storey. - A trellis is present at the 4th storey only. - Certain areas have a roof at the 2nd storey only. - W1 indicates a three-quarter height window (approx. 550mm high parapet wall). - For 2-Room Flexi (Type 1) flats, the number of sliding partition panels between the bedroom and living room varies based on the Optional Component Scheme (OCS).
Block 377C: 2nd Storey Floor Plan
2nd storey floor plan for Block 377C, featuring a mix of 2-Room Flexi and 4-Room units. Unit types and counts on this floor: - 2-Room Flexi (Type 2): Units 221, 223, 225, 227, 229 (5 units). These units are shaded red/pink and include a bedroom, living/dining, kitchen, and bath/WC. - 2-Room Flexi (Type 1): Units 231, 233 (2 units). Also shaded red/pink, with similar layouts, and a note indicating flexible sliding partition panels between bedroom and living room. - 4-Room: Units 235, 237 (2 units). Shaded yellow/orange, each featuring a main bedroom, two additional bedrooms, living/dining area, kitchen, household shelter, service yard, and two bath/WCs. Common facilities include a central lobby with lifts, a common corridor, centralized refuse chute, and a chute for recyclable refuse. Voids are present around the building structure. Specific notes indicate that units at and above the 5th storey are higher than the roof garden of Block 378, and "W1" denotes a three-quarter height window (approx. 550mm high parapet wall).
Block 377C: 3rd Storey Floor Plan with 2-Room Flexi and 4-Room Units
3rd storey floor plan for Block 377C. Unit types available on this floor: - 2-Room Flexi (Type 2): Units 207, 209, 221, 223, 225, 227, 229. - 2-Room Flexi (Type 1): Units 231, 233. - 4-Room: Units 235, 237. Each unit includes a bedroom, living/dining area, kitchen, bath/WC, and household shelter. Service yards are present in most units. Common facilities include a lobby with lift access and a centralized refuse chute with a wash area. Unit 221 features a link bridge connection at the 3rd storey to Canberra Drive. For 2-Room Flexi (Type 1) flats, the number of sliding partition panels between the bedroom and living room varies based on the Optional Component Scheme (OCS). Units at and above the 5th storey are higher than the roof garden of Block 378. W1 indicates a three-quarter height window (approx. 550mm high parapet wall).
Block 377C: 4th-10th Storey Floor Plan
Floor plan for Block 377C, covering the 4th to 10th storeys. Unit types available include: - 2-Room Flexi (Type 2): Units 207, 209, 211, 213, 215, 217, 219, 221, 223, 225, 227, 229 (12 units per floor). - 2-Room Flexi (Type 1): Units 231, 233 (2 units per floor). - 4-Room: Units 235, 237 (2 units per floor). Each floor accommodates 16 units, accessed via a central lobby with two lifts and a common corridor. Common amenities include a wash area, centralized refuse chute, and a chute for recyclable refuse. All units feature a kitchen, living/dining area, bedroom(s), and bathroom(s). 4-Room and 2-Room Flexi units include a household shelter and service yard. Specific notes: - 2-Room Flexi (Type 1) flats have variable sliding partition panels between the bedroom and living room, depending on Optional Component Scheme (OCS) selection. - Units from the 5th storey upwards are higher than the roof garden of Block 378. - W1 denotes a three-quarter height window (approx. 550mm high parapet wall). - A trellis is present at the 4th storey only near units 219 and 221.
Block 378A: 2nd-10th Storey Floor Plans
Floor plan for Block 378A, covering levels 2 through 10. Unit types available on these floors include: - 2-Room Flexi (Type 2): Units 241, 243, 245, 247, 249, 251. These units typically feature a bedroom, living/dining area, kitchen, and bathroom. - 2-Room Flexi (Type 1): Unit 239. This unit includes a bedroom, living/dining area, kitchen, and bathroom. A note indicates that the number of panels for the sliding partition between the bedroom and living room will vary based on the Optional Component Scheme (OCS) selection. - 3-Room flats: Units 253, 255. These units include a main bedroom, a second bedroom, living/dining area, kitchen, utility area, and bathrooms. Common facilities shown are a central lobby with lifts, a common corridor, a wash area, and centralised refuse chutes. Architectural notes indicate: - A link bridge at the 4th storey connects to Canberra Drive. - A trellis is present at the 5th storey only. - Another trellis is present at the 8th storey only. - A link bridge to the MSCP Roof Garden is located at the 7th storey. - Units at and above the 9th storey are higher than the roof garden of Block 379. - Window legend 'W1' denotes a three-quarter height window (approx. 550mm high parapet wall).
Block 378B: 2nd to 10th Storey Floor Plan
Floor plan for Block 378B, covering levels 2 through 10. Unit types available: - 2-Room Flexi (Type 2): Units 261, 263, 265 - 2-Room Flexi (Type 1): Units 257, 259 - 3-Room: Units 267, 269, 271, 273 All units include a living/dining area, kitchen, bedroom(s), and bathroom(s). 3-Room units feature a main bedroom and an additional bedroom, along with a kitchen/utility and dry kitchen. 2-Room Flexi (Type 1) flats have a note regarding variable sliding partition panels between the bedroom and living room based on the Optional Component Scheme (OCS). Common facilities include a central lift lobby, stairs, common corridor, centralized refuse chute, and recyclable refuse chute. A link bridge connects at the 4th storey to Canberra Drive, and a trellis is present at the 5th storey. Specific roof areas are indicated at the 2nd storey. Windows marked 'W1' are three-quarter height (approx. 550mm high parapet wall).
Block 378C: 2nd Storey Floor Plan with 2-Room Flexi and 3-Room Units
2nd storey floor plan for Block 378C. Unit types available on this floor: - 2-Room Flexi (Type 2): Unit 277, featuring a Living/Dining area, Bedroom, Kitchen, Bath/WC, and Household Shelter. - 2-Room Flexi (Type 1): Unit 275, with similar layout to Type 2, noting that the number of sliding partition panels between the bedroom and living room varies based on the Optional Component Scheme (OCS). - 3-Room: Unit 291 and Unit 289, each comprising a Living/Dining area, Main Bedroom, additional Bedroom, Kitchen/Utility, Dry Kitchen, Bath/WC, and Household Shelter. Common facilities include a common corridor, lobby with two lifts, wash area, centralized refuse chute, and a chute for recyclable refuse. The roof is located at the 2nd storey only. Units at and above the 5th storey are higher than the roof garden of Block 378. Window W1 indicates a three-quarter height window (approx. 550mm high parapet wall).
Block 378C: 3rd Storey Floor Plan with Flexi and 3-Room Units
3rd storey floor plan for Block 378C. Unit types and numbers include: - 2 Room Flexi (Type 1): Unit 275 - 2 Room Flexi (Type 2): Units 277, 283, 285, 287 - 3 Room: Units 289, 291 Common facilities on this floor include a lift lobby with two lifts, a wash area, a centralised refuse chute, and a chute for recyclable refuse. A large central void is also depicted. All units feature a Household Shelter, Kitchen, Living/Dining area, and at least one Bedroom and Bath/WC. 3 Room units additionally include a Utility room and a Dry Kitchen. Notes indicate that for 2-Room Flexi (Type 1) flats, the number of sliding partition panels between the bedroom and living room varies based on the Optional Component Scheme (OCS). Units at and above the 5th storey are noted to be higher than the roof garden of Block 378. 'W1' denotes a three-quarter height window (approx. 550mm high parapet wall).
Block 378C: 5th-10th Storey Floor Plan
Floor plan for Block 378C, covering the 5th to 10th storey levels. Unit types available on these floors include: - 2-Room Flexi (Type 1): Unit 275 - 2-Room Flexi (Type 2): Units 277, 279, 281, 283, 285, 287 - 3-Room: Units 289, 291 All units feature a household shelter, kitchen, living/dining area, and at least one bedroom and bathroom. 3-Room units additionally include a utility room and dry kitchen. Common facilities on the floor include lifts, a lobby, wash area, and centralised refuse chutes. Notes indicate that units at and above the 5th storey are higher than the roof garden of Block 378. Link bridges are present at the 4th storey with roof over at the 5th storey, connecting to Canberra Drive and Block 378's roof garden. Window W1 denotes a three-quarter height window (approx. 550mm high parapet wall).
Block 379A: 2nd to 10th Storey Floor Plan
Floor plan for Block 379A, covering the 2nd to 10th storeys. Unit types shown include: - 4-Room flats: Units 295, 297. Each features a main bedroom, two additional bedrooms, living/dining area, kitchen, household shelter, service yard, and bath/WC. - 5-Room flats: Units 293, 299, 301, 303, 305, 309, 311. These units typically include a main bedroom, two additional bedrooms, a suggested study area, living/dining, kitchen, household shelter, service yard, bath/WC, and an air-con ledge. - 3Gen Flat: Unit 307. This larger unit comprises two main bedrooms, two additional bedrooms, living/dining, kitchen, household shelter, service yard, and two bath/WCs. The layout includes a central lobby with two lifts and a common corridor providing access to all units. Specific areas are marked as "Roof at 2nd storey only". Windows labeled 'W1' are three-quarter height with an approximate 550mm high parapet wall.
Block 379B: 2nd to 10th Storey Floor Plan
Floor plan for Block 379B, covering the 2nd to 10th storey. Unit types available on these floors include: - 2-Room Flexi (Type 1): Units 313, 315, 325. - 2-Room Flexi (Type 2): Units 321, 323, 327, 329. - 3-Room: Units 317, 319. - 4-Room: Units 331, 333, 335, 337, 339, 341. Each unit features a living/dining area, kitchen, household shelter, and at least one bathroom. 2-Room Flexi (Type 1) flats have a sliding partition between the bedroom and living room, with the number of panels varying based on the Optional Component Scheme (OCS). Common amenities shown include a lobby with lifts, a common corridor, a wash area, a centralised refuse chute, and a chute for recyclable refuse. Units at and above the 5th storey are noted to be higher than the roof garden of Block 378. Windows marked 'W1' are three-quarter height (approx. 550mm high parapet wall).
Block 379C: 2nd-10th Storey Floor Plans with Multiple Unit Types
Floor plans for Block 379C, covering the 2nd to 10th storeys. Unit types available per floor: - 4-Room flats: Units 371, 373, 369, 367 (4 units). - 2-Room Flexi (Type 2) flats: Units 343, 345, 347, 349, 351, 365, 363, 361, 359 (9 units). - 2-Room Flexi (Type 1) flats: Unit 357 (1 unit). - 3-Room flats: Units 353, 355 (2 units). The block features a central lift lobby with two lifts and a staircase. Common amenities include a centralised refuse chute and a wash area. All units are depicted with standard rooms such as living/dining, kitchen, bedroom(s), household shelter, service yard, and bath/WC. A common corridor connects the 2-Room Flexi and 3-Room units. Specific notes indicate 'Roof at 2nd storey only' for certain areas and detail that the number of panels for the sliding partition in 2-Room Flexi (Type 1) flats may vary based on the Optional Component Scheme (OCS).
Block 380A: 2nd to 10th Storey Floor Plan
Floor plan for Block 380A, covering levels 2 through 10. Unit types available: - 4-Room flats: Units 381, 383, 385, 387, 391, 393 (6 units per floor) - 5-Room flats: Units 375, 377, 379, 389 (4 units per floor) Each 4-Room unit includes a main bedroom, two common bedrooms, living/dining area, kitchen, household shelter, two bathrooms, and a service yard. Each 5-Room unit includes a main bedroom, two common bedrooms, a suggested study area, living/dining area, kitchen, household shelter, two bathrooms, and a service yard. The floor features a common corridor, a lift lobby with two lifts, a centralized refuse chute, and a wash area. Units at and above the 8th storey are noted to be higher than the roof garden of Block 379. Window 'W1' indicates a three-quarter height window (approximately 550mm high parapet wall), while other windows are standard height.
Block 380B: 2nd-6th, 8th-10th Storey Floor Plan
Floor plan for Block 380B, covering the 2nd to 6th and 8th to 10th storeys. Unit types and numbers: - 4-Room flats: Units 397, 399, 401, 403, 411, 413 - 5-Room flats: Units 395, 405, 407 (includes 'Suggested Study' area) - 3Gen flat: Unit 409 (features 'Suggested Study' and 'Main Bedroom 1', 'Main Bedroom 2') All units include a Household Shelter, Service Yard, Kitchen, Living/Dining area, and multiple Bedrooms and Bath/WC. Common facilities include a central lobby with lifts. Window Legend: 'W1' denotes a three-quarter height window (approx. 550mm high parapet wall). Unless otherwise indicated, all windows are standard height. Units at and above the 8th storey are noted to be higher than the roof garden of Block 379. The coloured floor plan is not intended to demarcate the boundary of the flat.
Block 380B: 7th Storey Floor Plan with Diverse Unit Types
Floor plan for Block 380B, specifically for the 7th storey. Units at and above the 8th storey are noted to be higher than the roof garden of Block 379. The floor features a mix of unit types: - 5 Room flats: Units 395, 405, and 407. These include a main bedroom, two additional bedrooms, a suggested study, living/dining area, kitchen, two bathrooms, household shelter, and service yard. - 4 Room flats: Units 401, 403, 411, and 413. These comprise a main bedroom, two additional bedrooms, living/dining area, kitchen, two bathrooms, household shelter, and service yard. - 3Gen Flat: Unit 409. This multi-generational unit features two main bedrooms, two additional bedrooms, living/dining area, kitchen, two bathrooms, household shelter, and service yard. Common facilities include a central lobby with lifts, a common corridor, and centralized refuse and recyclable chutes. A link bridge is present at the 7th storey, connecting to the roof garden of Block 379. Window 'W1' indicates a three-quarter height window (approx. 550mm high parapet wall).
Block 380C: 2nd-10th Storey Floor Plan
Floor plan for Block 380C, covering levels 2 through 10. Unit types and numbers: - 4-Room flats: Units 417, 419, 421, 423, 431, 433. These units typically feature a living/dining area, kitchen, main bedroom, two additional bedrooms, two bathrooms, household shelter, and service yard. - 5-Room flats: Units 415, 425, 427. These units include a living/dining area, kitchen, main bedroom, two additional bedrooms, two bathrooms, household shelter, service yard, and a 'Suggested Study' area. - 3Gen Flat: Unit 429. This unit features a living/dining area, kitchen, two main bedrooms (Main Bedroom 1, Main Bedroom 2), two additional bedrooms, two bathrooms, household shelter, and service yard. Common facilities shown include a lift lobby, common corridor, centralised refuse chute, and a chute for recyclable refuse. Some areas are noted as 'Roof at 2nd Storey Only'. The window legend indicates 'W1' as a three-quarter height window (approx. 550mm high parapet wall), with other windows being standard height unless specified.
General Specifications for HDB Flat Types
General specifications for HDB BTO flat types, covering 2-room Flexi (short lease) and 2-room Flexi, 3-room, 4-room, 5-room & 3Gen units. Common specifications for all flat types include: - Foundation: Piled foundations. - Structure: Reinforced concrete structural framework with reinforced concrete slabs. - Roof: Reinforced concrete roof slab with precast concrete secondary roofing. - Walls: All external and internal walls constructed with reinforced concrete/precast panels/drywall partition system/precast lightweight concrete partitions. - Windows: Aluminium framed windows with tinted glass. Door specifications: - Entrance: Laminated timber door and metal gate. - Bedroom: Laminated UPVC sliding partition/door (where applicable). - Living/Dining: Laminated UPVC folding door (optional). - Bathroom/WC: Laminated UPVC folding door. - Household Shelter: Metal door. - Service Yard (for 2-room Flexi, 3-room, 4-room, 5-room & 3Gen): Aluminium framed door with glass. Finishes: - Living/Dining/Bedroom Floor: Vinyl strip flooring with laminated UPVC skirting (optional). - Kitchen/Bathroom/WC/Household Shelter Floor: Glazed porcelain tiles. - Kitchen/Utility/Bathroom/WC Walls: Glazed porcelain tiles. - Ceilings/Other Walls: Skim coated or plastered and painted. - For 2-room Flexi, 3-room, 4-room, 5-room & 3Gen, Living/Dining/Dry Kitchen Floor is polished porcelain tiles with laminated UPVC skirting (optional). Fittings: Quality locksets, water closet suite, clothes drying rack, grab bars, wash basin with tap mixer, bath/shower mixer with shower set (optional), built-in kitchen cabinets with induction hob and cooker hood, kitchen sink and dish drying rack (optional), built-in wardrobe (optional), window grilles (optional), water heater (optional), lighting (optional). Services: Gas services and concealed water supply pipes, exposed sanitary stacks (can be at Service Yard and/or Air-con ledge), concealed electrical wiring to lighting and power points (including water heater and air-conditioning points), television points, data points. Important Notes: 1. Household Shelter is designed as a civil defence shelter; walls, ceiling, floor, and door cannot be hacked, drilled, altered, or removed. 2. Laminated UPVC door frames are provided to all Bedroom and Bathroom/WC door openings. 3. Unused or unoccupied open spaces adjacent to flat units are not available for purchase or enclosure by flat owners. 4. Details of services (e.g., gas pipes, water pipes, sanitary stacks, electrical wiring, television points, data points) are not indicated on the plans.
HDB BTO Brochure Disclaimer Page
This page presents the general disclaimer for an HDB BTO property brochure. Key points include: - HDB owns copyright for all brochure content. - Information is for general use only and is not an offer or contract. - Visual representations are artistic impressions, not factual representations. - Project information (dimensions, areas, plans, colors, specifications) is subject to change without notice. - No alterations to flat layouts or specifications will be entertained. - Accuracy of information is not warranted; HDB is not responsible for any loss from reliance on it. - Floor areas are scaled strata areas, subject to final survey. - Surrounding land use and facilities are indicative and subject to change, including ancillary uses under URA guidelines. - HDB reserves the right to use or allow use of void decks, car parks, common property (e.g., precinct pavilions), and standalone community buildings for future amenities (child care, elderly facilities, education centers, RCs, day activity centers), commercial facilities (shops, eating houses), mechanical/electrical rooms, and other deemed-fit facilities. - The brochure does not provide full information; users are advised to contact relevant authorities directly for details. The page is numbered 46, and the copyright is held by the Housing & Development Board, dated March 2020.
Optional Component Scheme for 2-Room Flexi Flats: Features & Packages
Details of the Optional Component Scheme (OCS) for 2-Room Flexi flats, available in 36 sqm and 46 sqm, on either a 99-year or short-lease. The OCS is an opt-in scheme where chosen items' costs are added to the flat's selling price. All 2-Room Flexi flats include: - Floor finishes in kitchen, household shelter, and bathroom. - Wall tiles in bathroom and kitchen. - Sliding partition/door for bedroom; folding bathroom door. - Water closet suite in bathroom. - Grab bars for all short-lease flats to assist elderly buyers. Optional Package 1 includes: - Flooring in the living/dining room and bedroom. - A 3-panel sliding partition separating the living room and bedroom (for 36sqm flats only). - Note: Opting out of Package 1 provides a 2-panel sliding partition and short wall. Optional Package 2 includes: - Sanitary fittings, specifically a washbasin with tap mixer and a shower set with bath/shower mixer. The brochure is dated February 2020.
Optional Component Scheme: Package 3 for 2-Room Flexi Flats
This brochure page details Package 3 of the Optional Component Scheme, available for short-lease 2-Room Flexi Flats, designed to provide elderly buyers with a move-in ready flat. Elderly-friendly fittings include: - Built-in kitchen cabinets with an induction hob, cooker hood, kitchen sink, tap, and dish drying rack. The induction hob is highlighted for safety (no open flame, faster cooling, easier cleaning, flat surface). - Kitchen cabinets feature mobile units to provide knee space, especially for wheelchair users. - An option for lower counter top height: Default (bottom cabinet 850mm, top 1500mm) or Option B (bottom cabinet 800mm, top 1200mm) for wheelchair-bound residents. - Built-in bedroom wardrobe with a lower clothes hanging rod. - A folding door for the flexible space next to the bedroom. Other standard fittings provided are: - Window grilles for safety and security. - Mirror. - Toilet roll holder. - Lighting. - Water heater. Buyers opting for Package 3 must also select Package 1. Information is for reference and subject to change, dated February 2020.
Optional Component Scheme for 3-, 4-, 5-Room, and 3Gen Flats
Details for the Optional Component Scheme (OCS) applicable to 3-, 4-, 5-room, and 3Gen flats. This scheme is optional, allowing buyers to choose items to be installed, with the cost added to the flat's selling price. Standard inclusions for all flats: - Floor finishes in the kitchen, household shelter, service yard, and bathrooms. - Wall tiles in the bathrooms and kitchen. - Water closet suite in each bathroom. Optional OCS items available for installation: - Floor finishes for living/dining room and bedrooms. - Internal doors. - Sanitary fittings, including: - Wash basin with tap mixer (two types shown). - Shower set with bath/shower mixer (handheld type shown). All displays and images are for reference only and may differ from actual installations. Information is current as of February 2020.
Artist's Impression of a Waterfront HDB Residential Development
Artist's impression of a large-scale HDB residential development set along a tranquil river or canal. The development features numerous high-rise apartment blocks, each appearing to be over 15 storeys tall, with a modern architectural style characterized by prominent vertical fins and a grey and white color palette. Extensive green spaces are integrated throughout the project, including landscaped banks along the waterway and mature trees surrounding the residential blocks. Communal facilities visible include a multi-purpose court, likely for sports like basketball, nestled within the green areas. The scene depicts a bright, sunny day, highlighting the natural light and open environment of the development.
Artist's Impression: Residential Blocks and Central Greenery
Artist's impression of a modern residential development featuring multiple high-rise apartment blocks. The blocks exhibit a contemporary design with white and grey facades, characterized by vertical fins and large windows. A central, multi-tiered landscape forms the core of the development, comprising extensive green lawns, mature trees, and winding pedestrian pathways. Communal facilities include a circular open-air pavilion and a multi-level building with green roofs, featuring curved glass facades, likely housing community spaces or amenities. Elevated walkways connect different sections of the green spaces, enhancing pedestrian flow. The overall design emphasizes integration with nature and provides ample outdoor recreational areas for residents.
Residential Site Plan and Unit Distribution
Site plan for a residential development in Canberra, Singapore, detailing the layout of multiple HDB blocks (376A to 380C) and their surrounding amenities. Unit types offered across these blocks include 2-Room Flexi (Type 1 and 2), 3-Room, 4-Room, 5-Room, and 3Gen Flats, totaling 1467 units. All listed blocks are 10 storeys high, with lifts opening at every storey. Key amenities within the development feature multi-storey carparks with roof gardens (e.g., Block 374, 379, 380), a 2-storey Child Care Centre, children playgrounds, elderly and adult fitness stations, hardcourts, and Residents' Committee Centres. The site is bordered by Canberra Drive, Canberra Link, and is adjacent to the MRT line and Canberra MRT Station.
Block 379B: 2nd-10th Storey Floor Plans
Floor plan for Block 379B, covering the 2nd to 10th storeys. Unit types available: - 2 Room Flexi (Type 2): Units 321, 323, 327, 329. - 2 Room Flexi (Type 1): Units 313, 315, 325. - 3 Room: Units 317, 319. - 4 Room: Units 331, 333, 335, 337, 339, 341. All units include standard rooms such as bedrooms, living/dining areas, kitchens, and bathrooms. Household shelters are present in most units. Some 3-room and 4-room units feature a service yard. Common facilities include a lobby with lifts, stairs, a wash area, and centralised refuse chutes. A note indicates that for 2-Room Flexi (Type 1) flats, the sliding partition between the bedroom and living room can vary based on the Optional Component Scheme (OCS). Units at and above the 5th storey are higher than the roof garden of Block 378. W1 denotes a three-quarter height window (approx. 550mm high parapet wall).
Sembawang Area Location Map
Location map of the Sembawang area, featuring the Canberra Vista BTO project site highlighted in orange. Key landmarks and facilities include: - **MRT Stations:** Sembawang MRT Station and Canberra MRT Station, with the latter directly adjacent to Canberra Vista. - **Roads:** Major roads like Sembawang Way, Canberra Road, Yishun Avenue, and Admiralty Road East are depicted. - **Education:** Numerous schools such as Canberra Secondary School, Canberra Primary School, Endeavour Primary School, Wellington Primary School, and Sembawang Primary School. - **Shopping & Community:** Sun Plaza, Sembawang Mart, Sembawang Shopping Centre, Town Centre, Canberra Plaza (under construction), Sembawang Public Library, and various Community Clubs and Neighbourhood Centres. - **Recreation:** Neighbourhood Parks, Sembawang Park Connector, Yishun Park Connector, and Sembawang Hot Spring Park. - **Future Developments:** Proposed Civic & Community Institution, Nursing Home, Bukit Canberra (Sembawang Sports and Community Hub) under construction, and the Future North-South Corridor. The map includes a legend for MRT lines, under construction/future roads, and the Future North-South Corridor, along with a scale bar in metres.
Tip: Click on any page to jump directly to that brochure page
Photo Gallery
45 photos
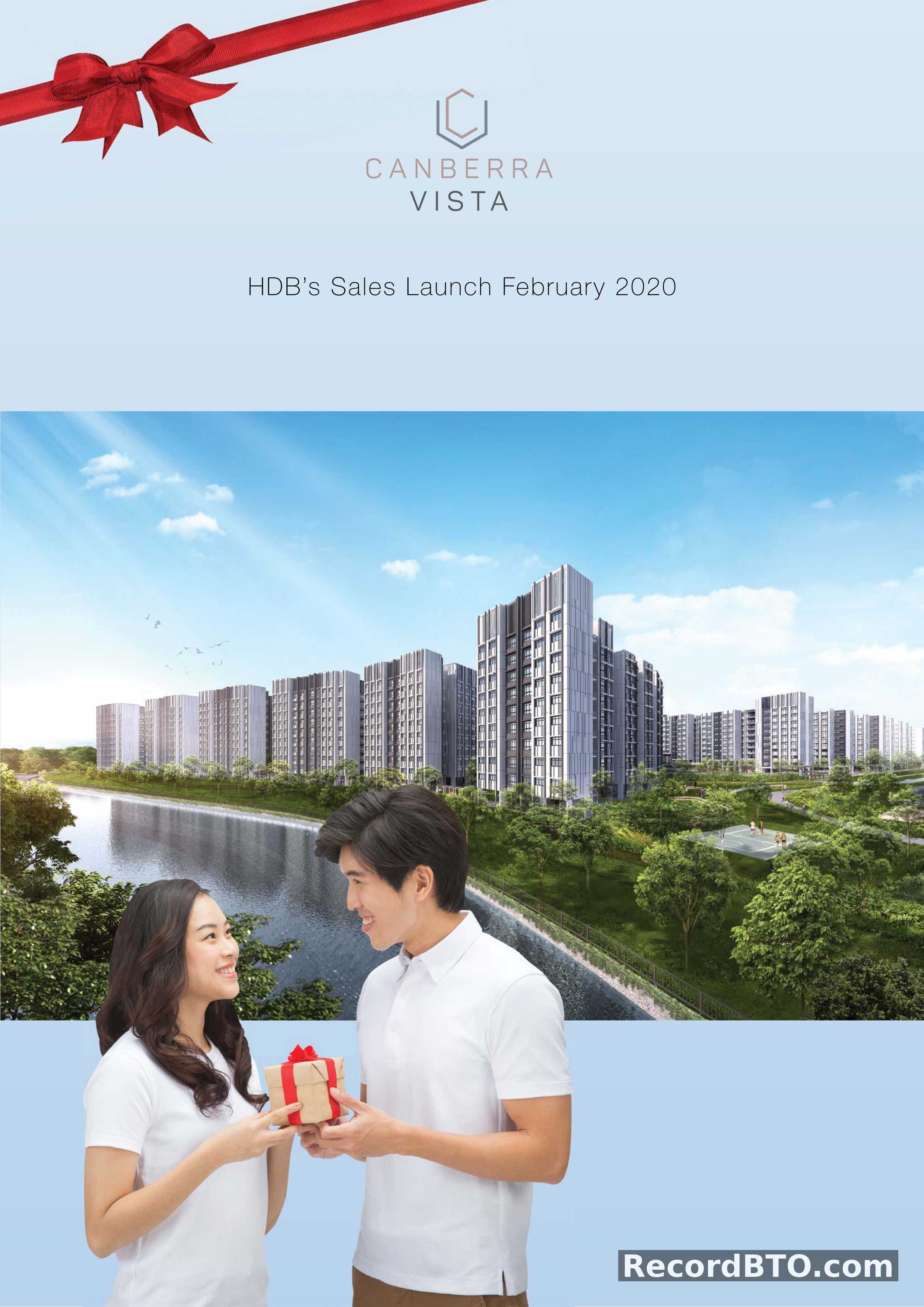
HDB BTO Sales Launch Brochure Cover Page
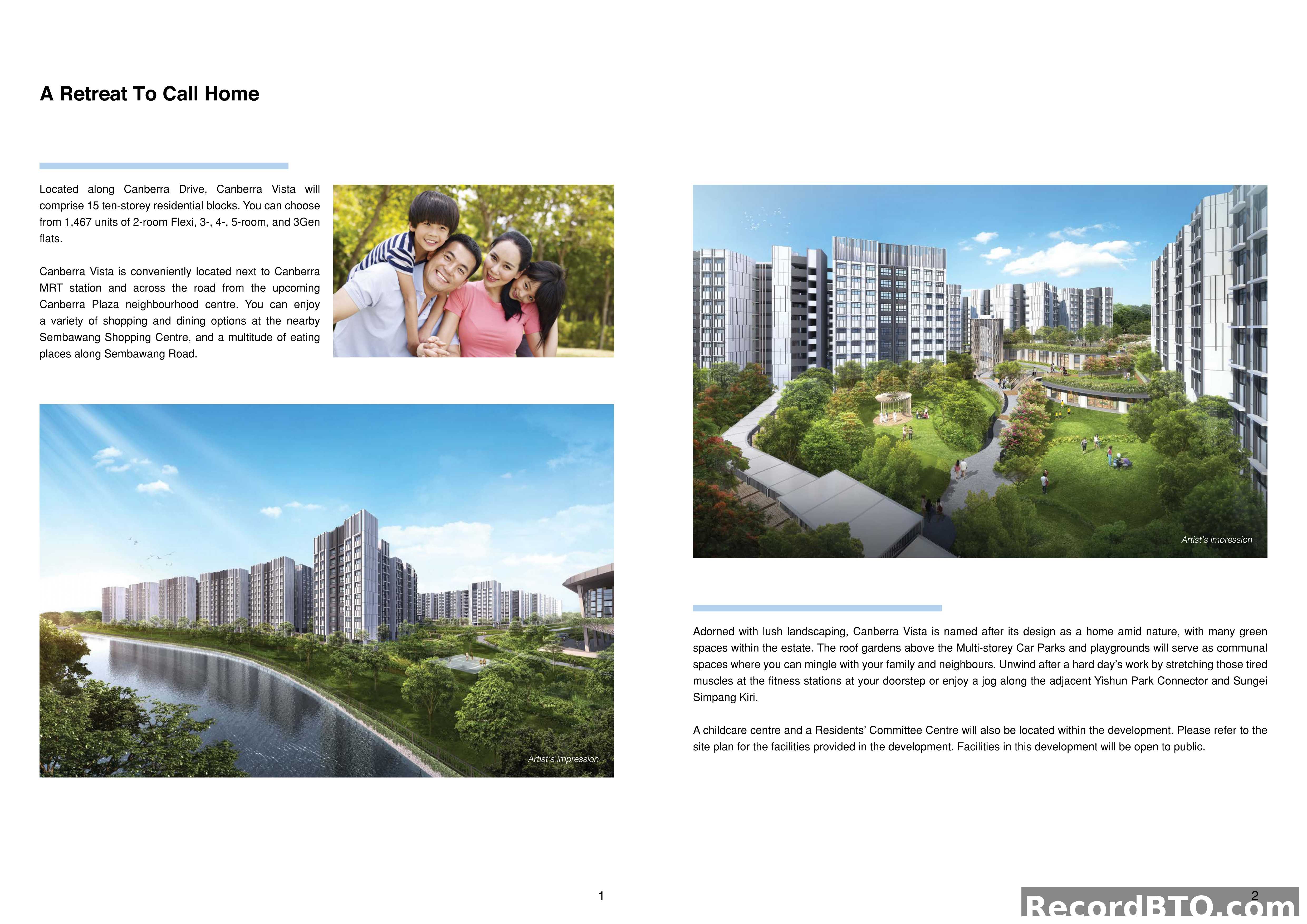
Residential Development Overview and Amenities
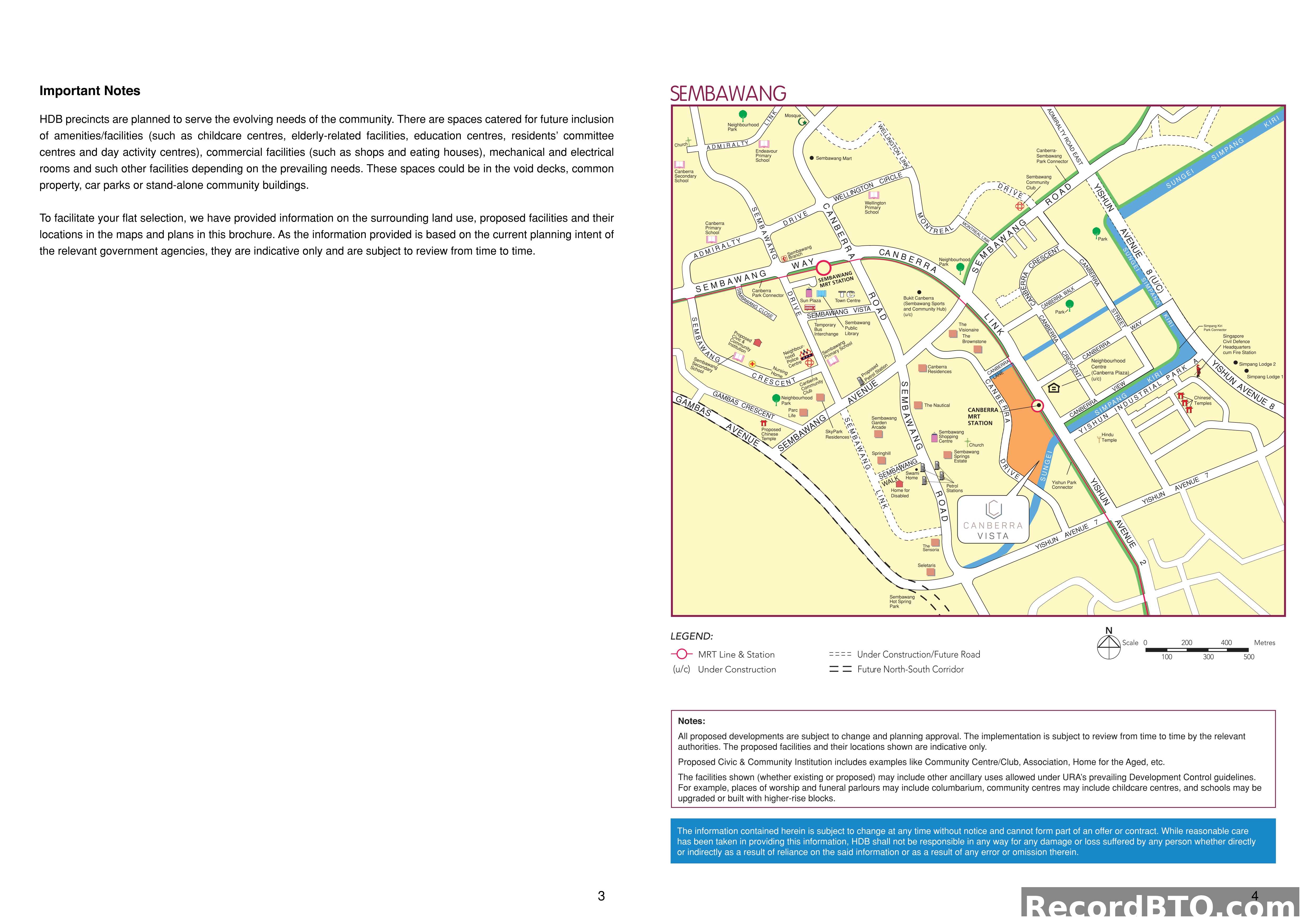
Sembawang Area Amenities Map and Project Information
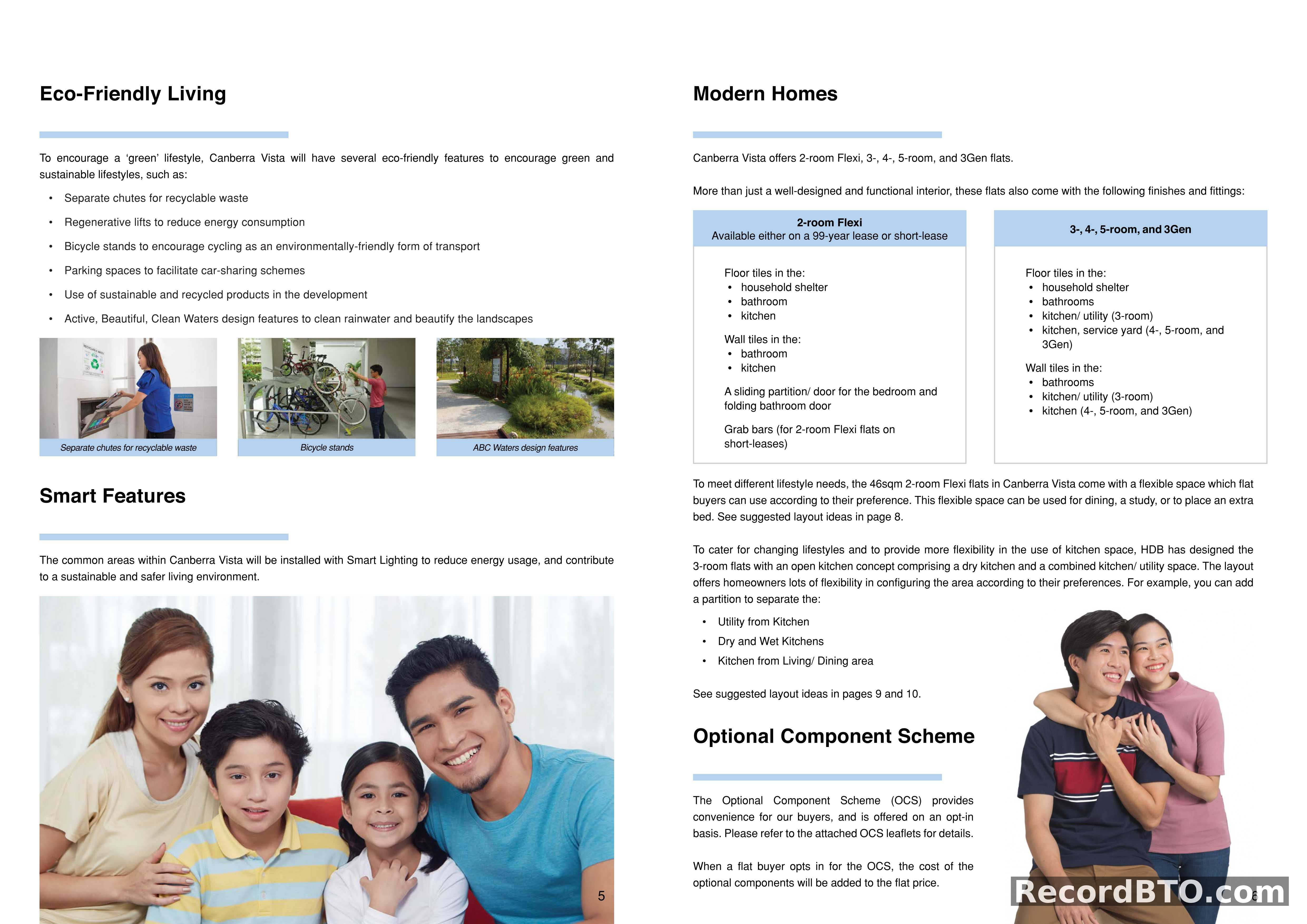
HDB BTO Features: Eco-Friendly, Modern Homes, and Optional Components
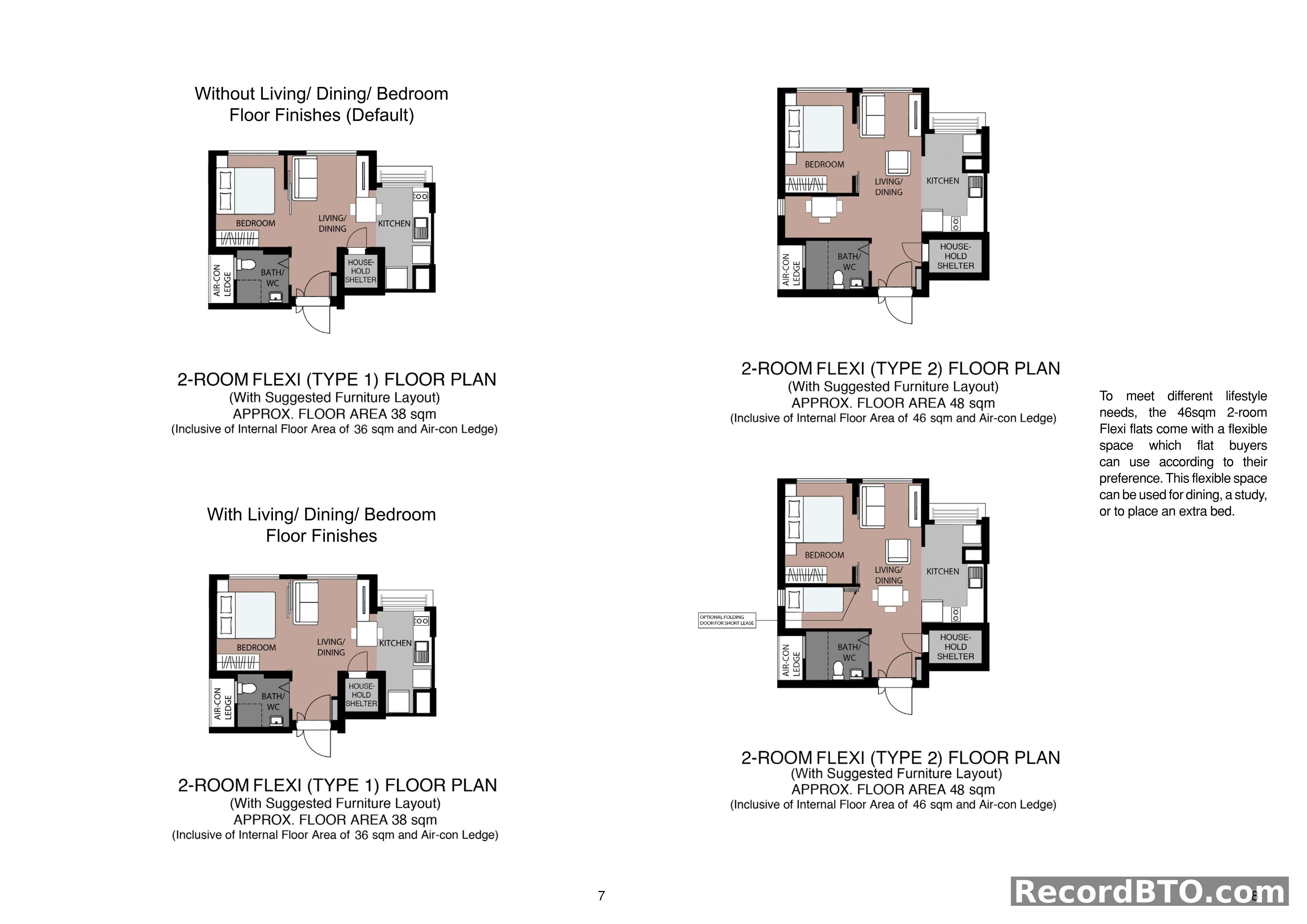
2-Room Flexi Floor Plans: Default and Finished Layouts
