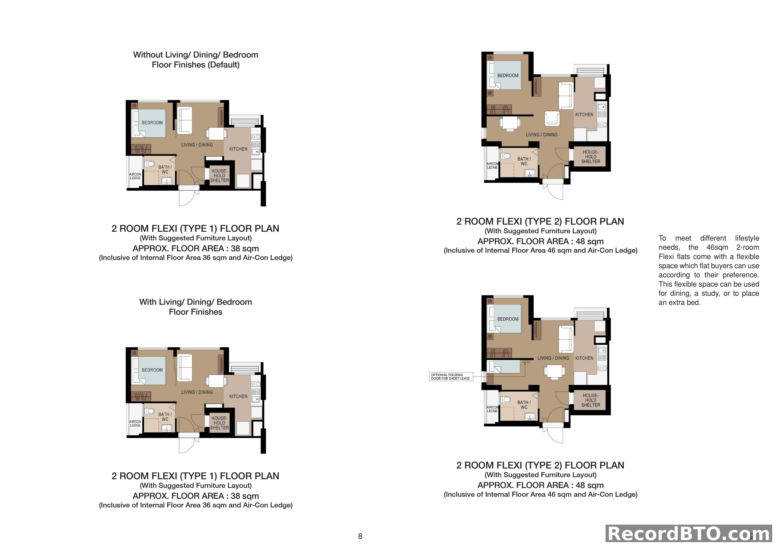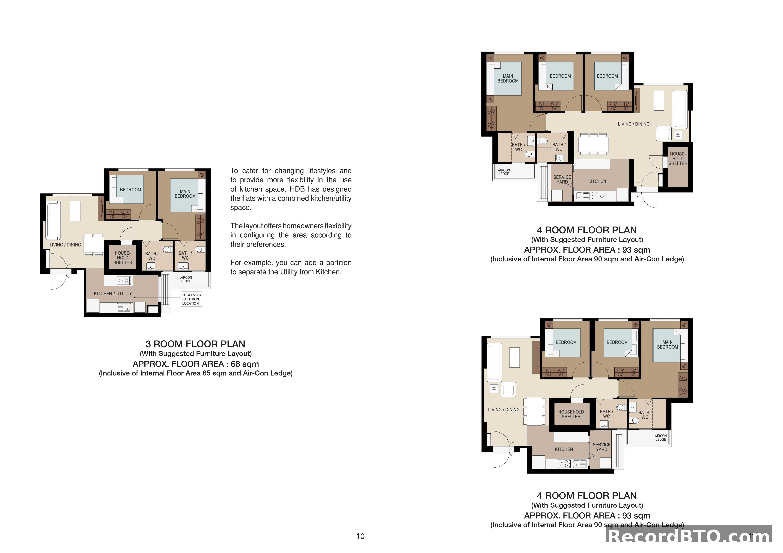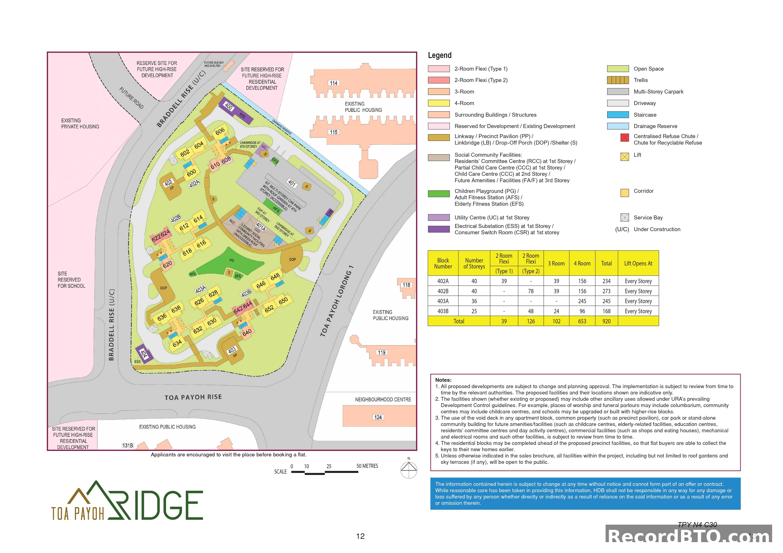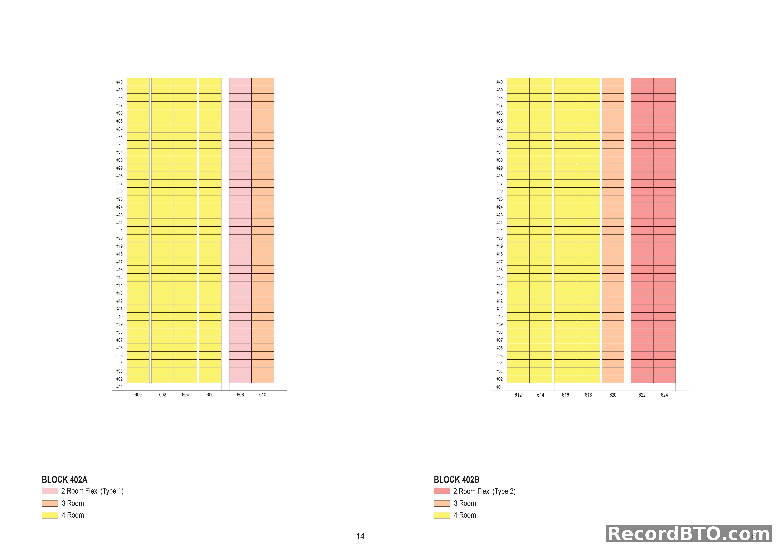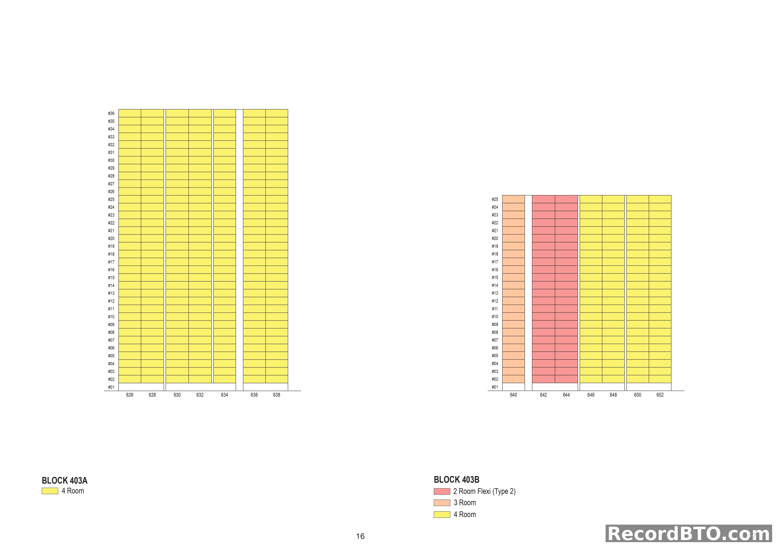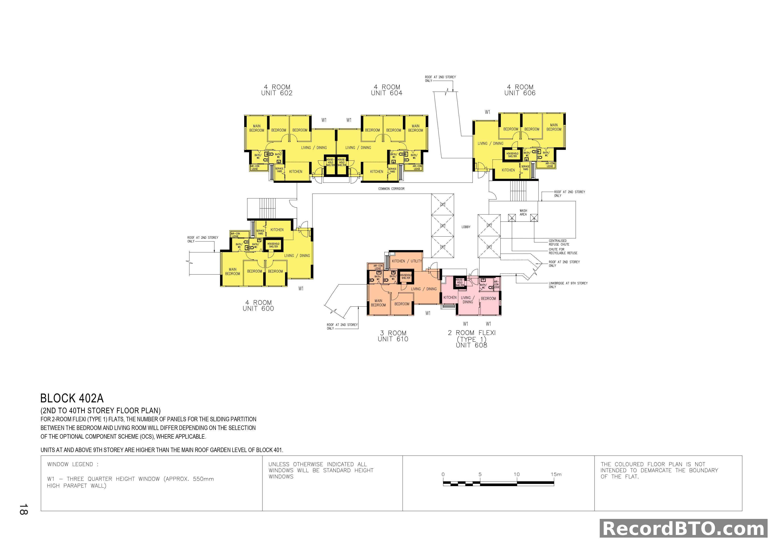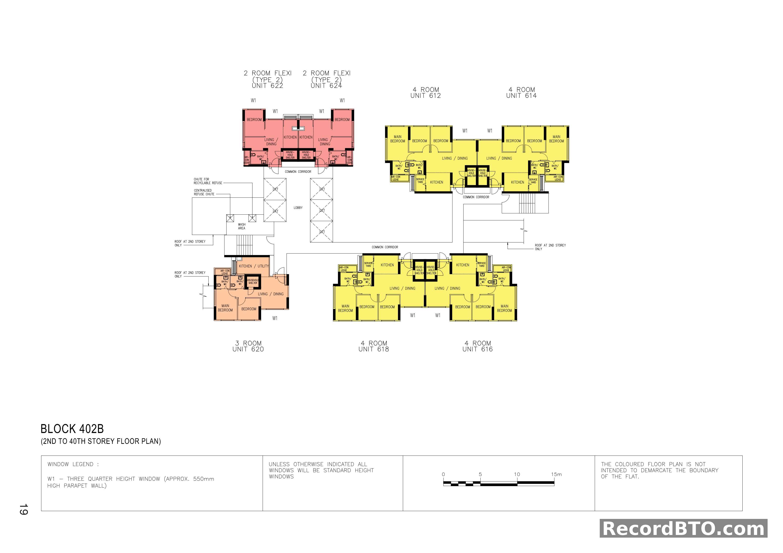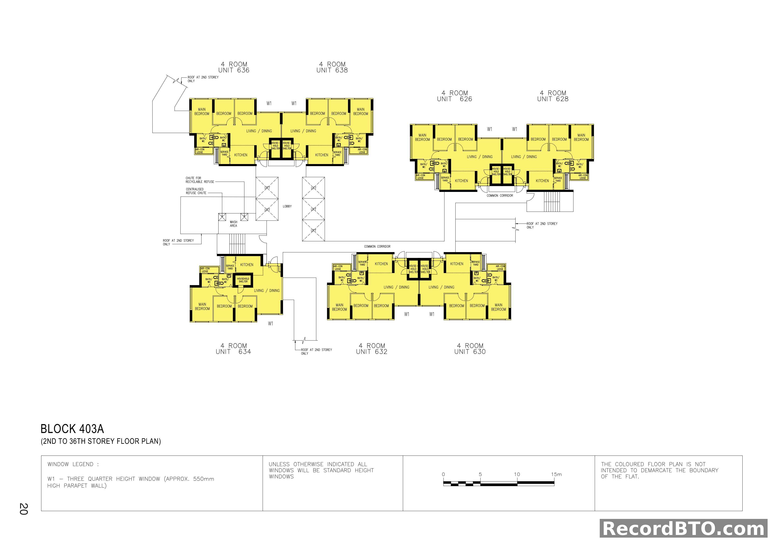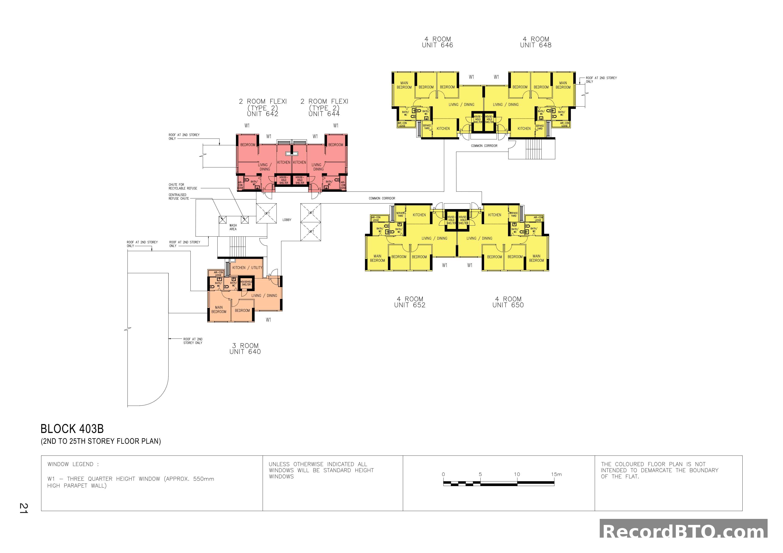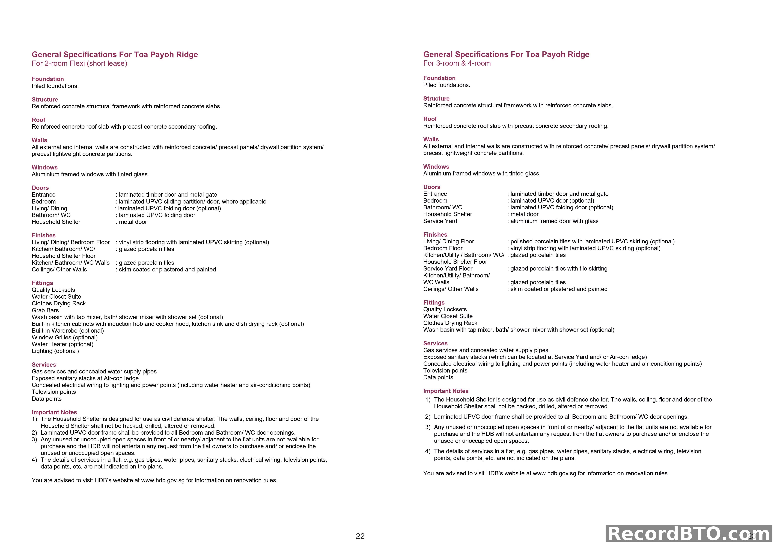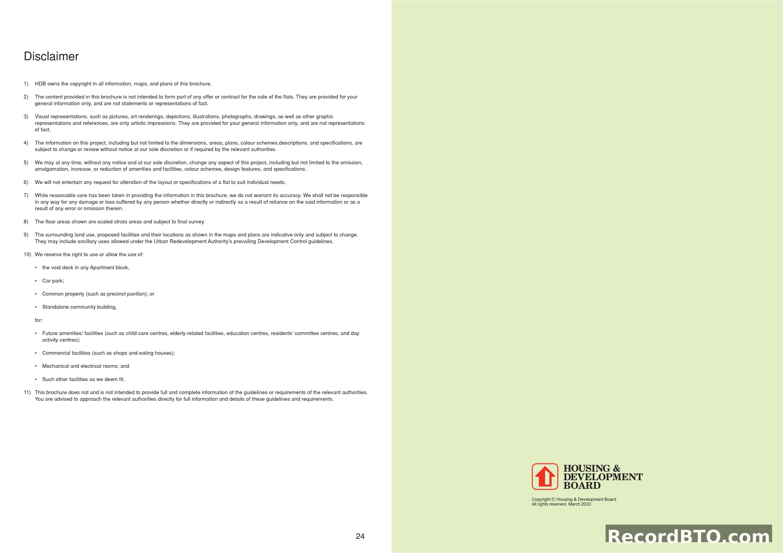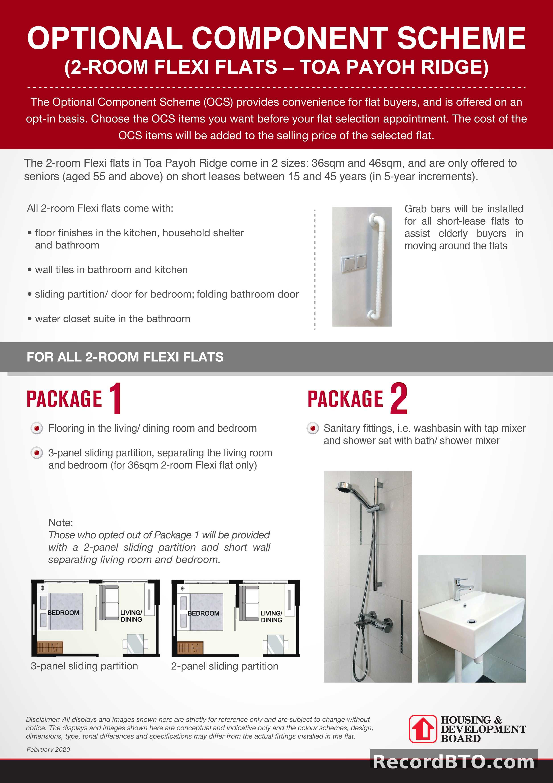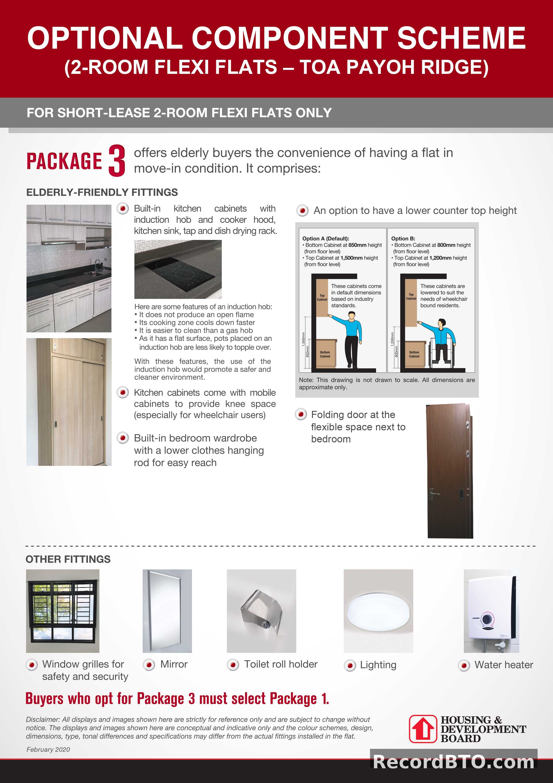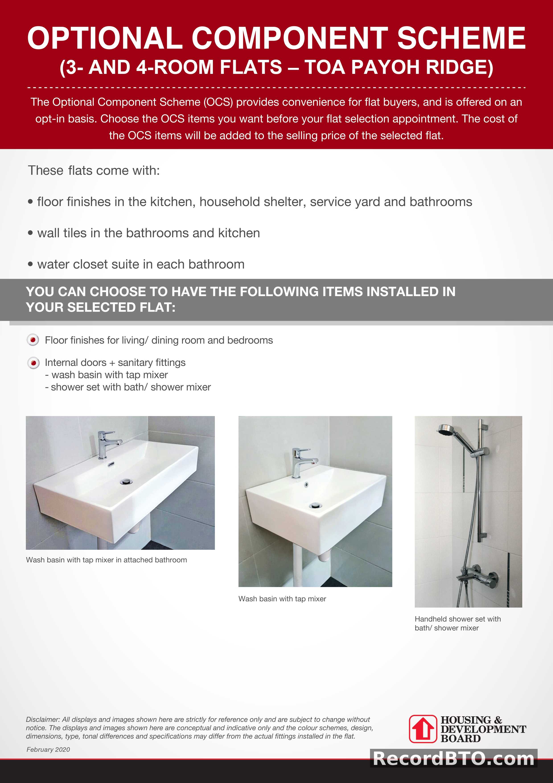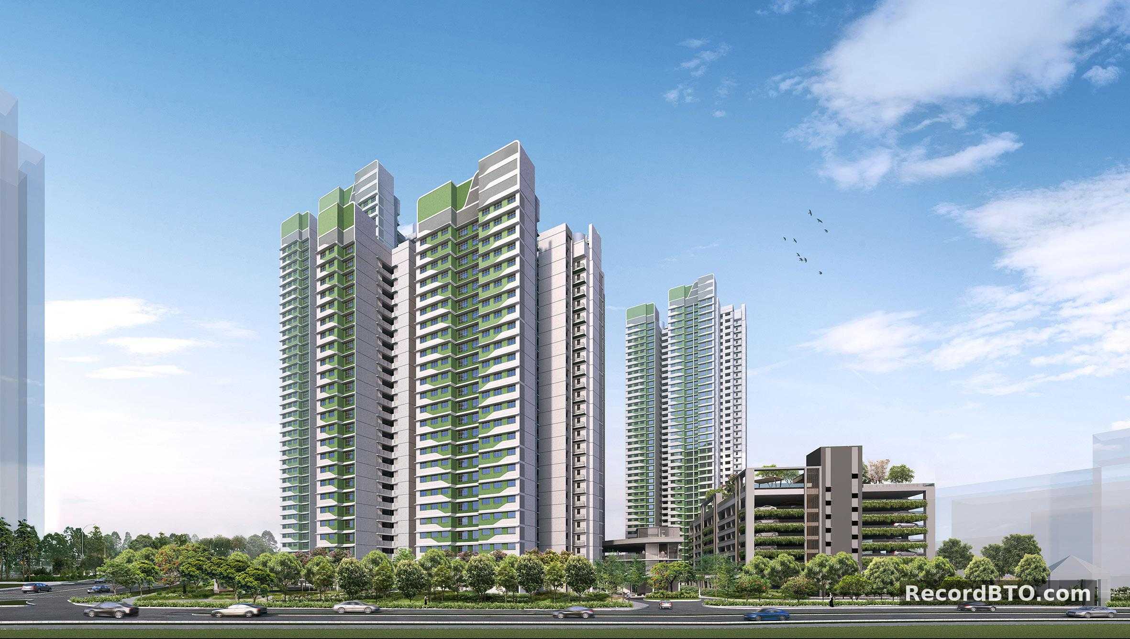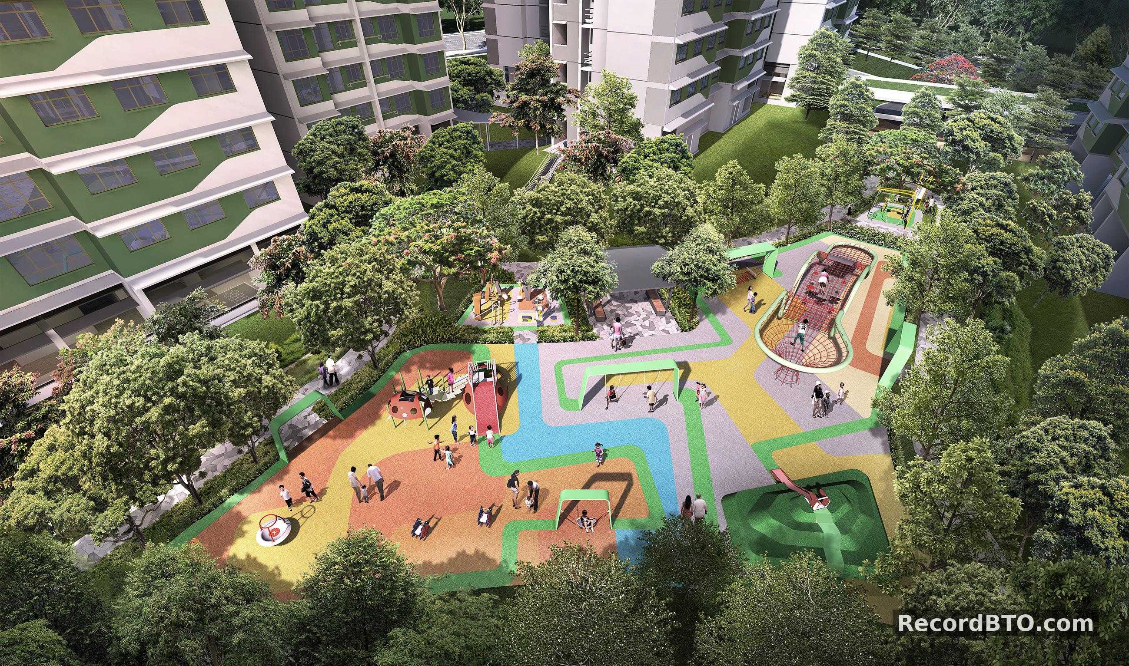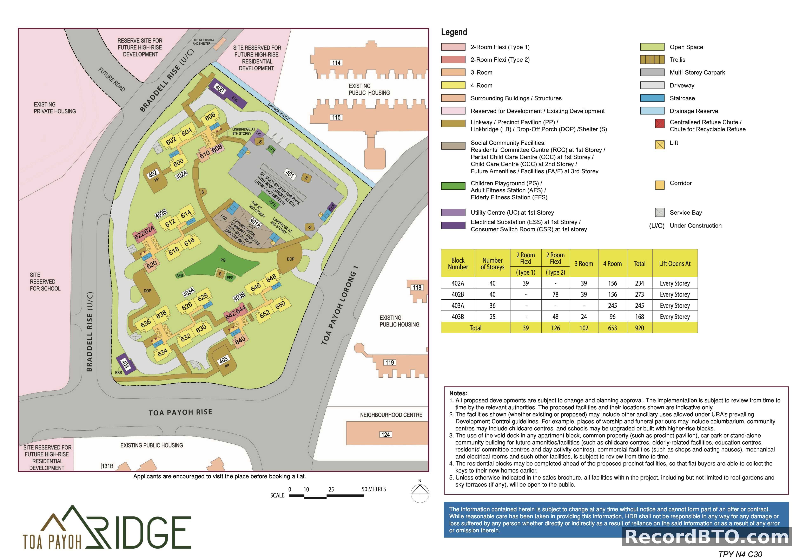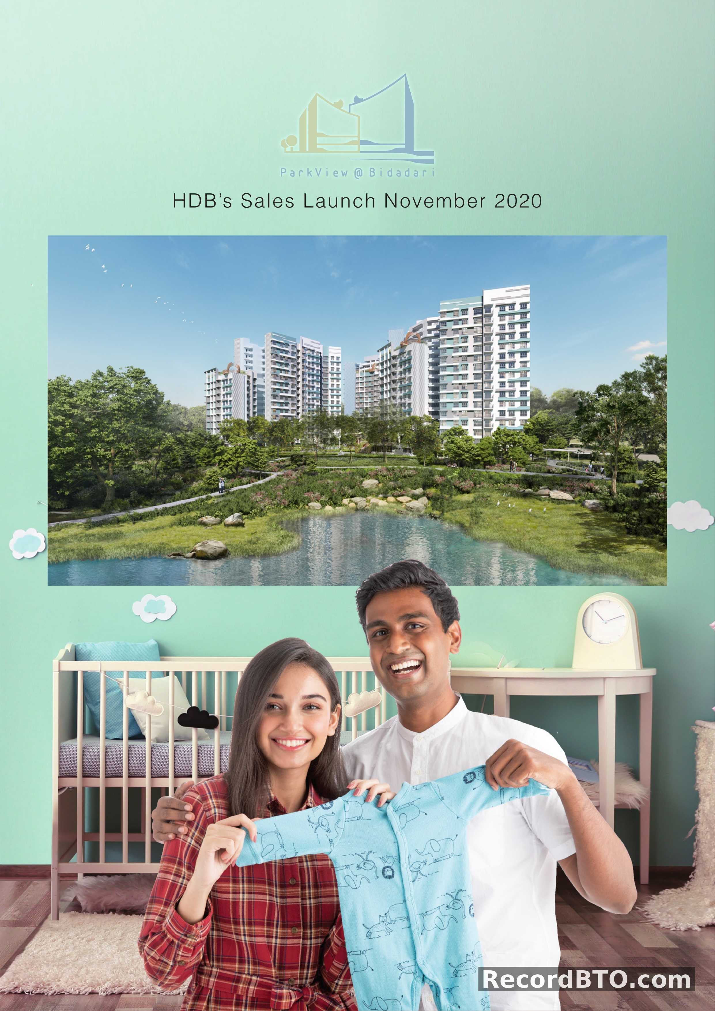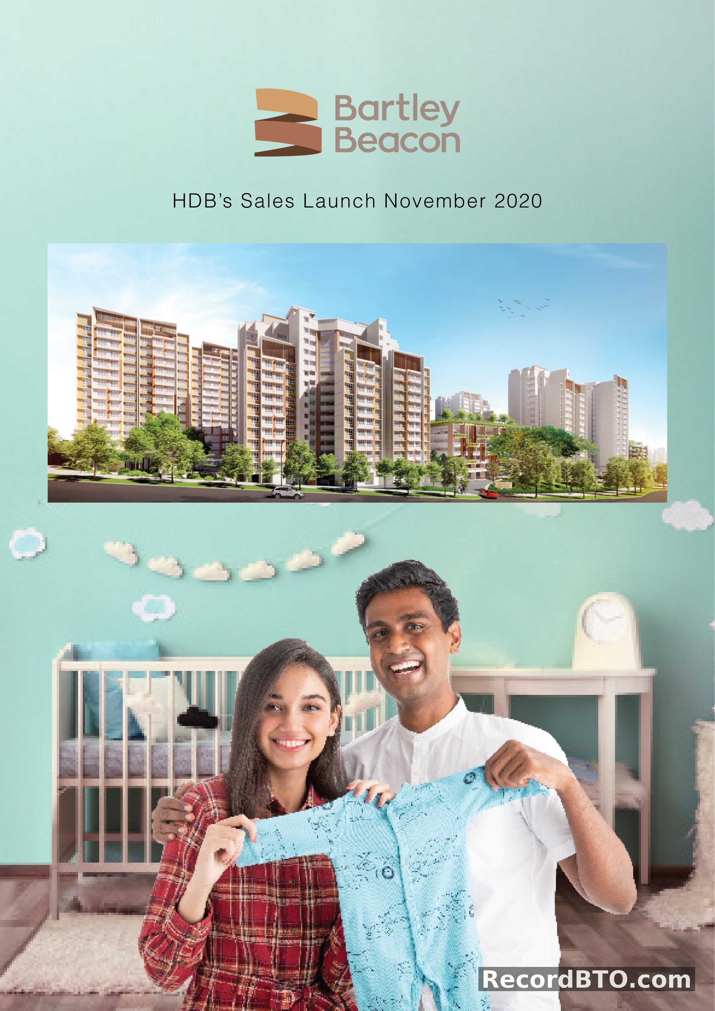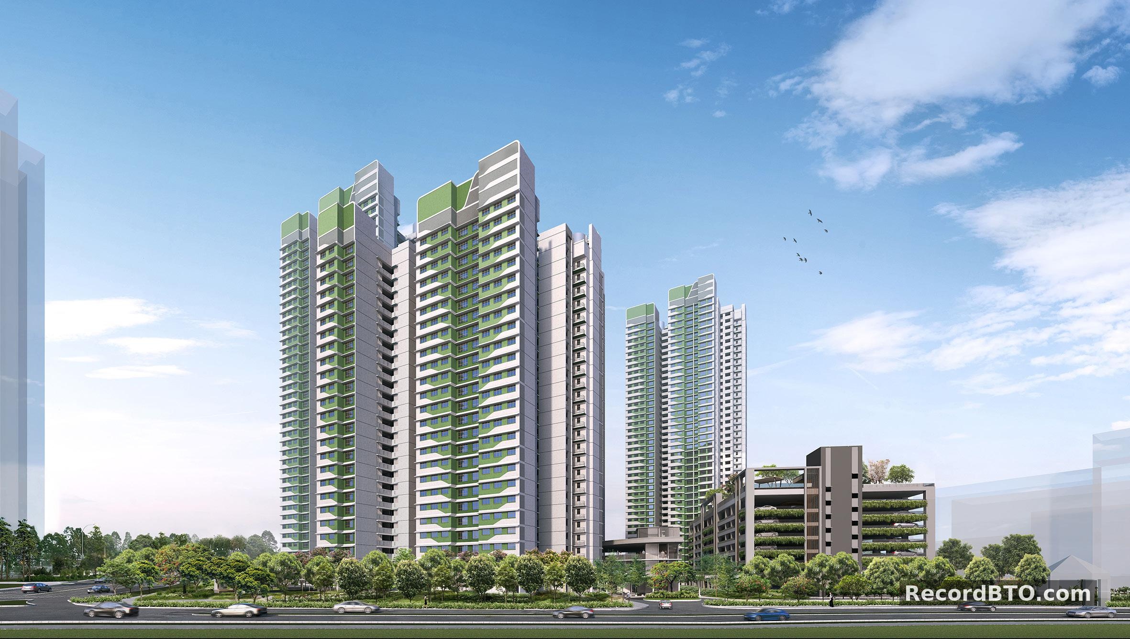
Toa Payoh Ridge
Project Details
About This Project
Site Plan
Detailed layout and block arrangement
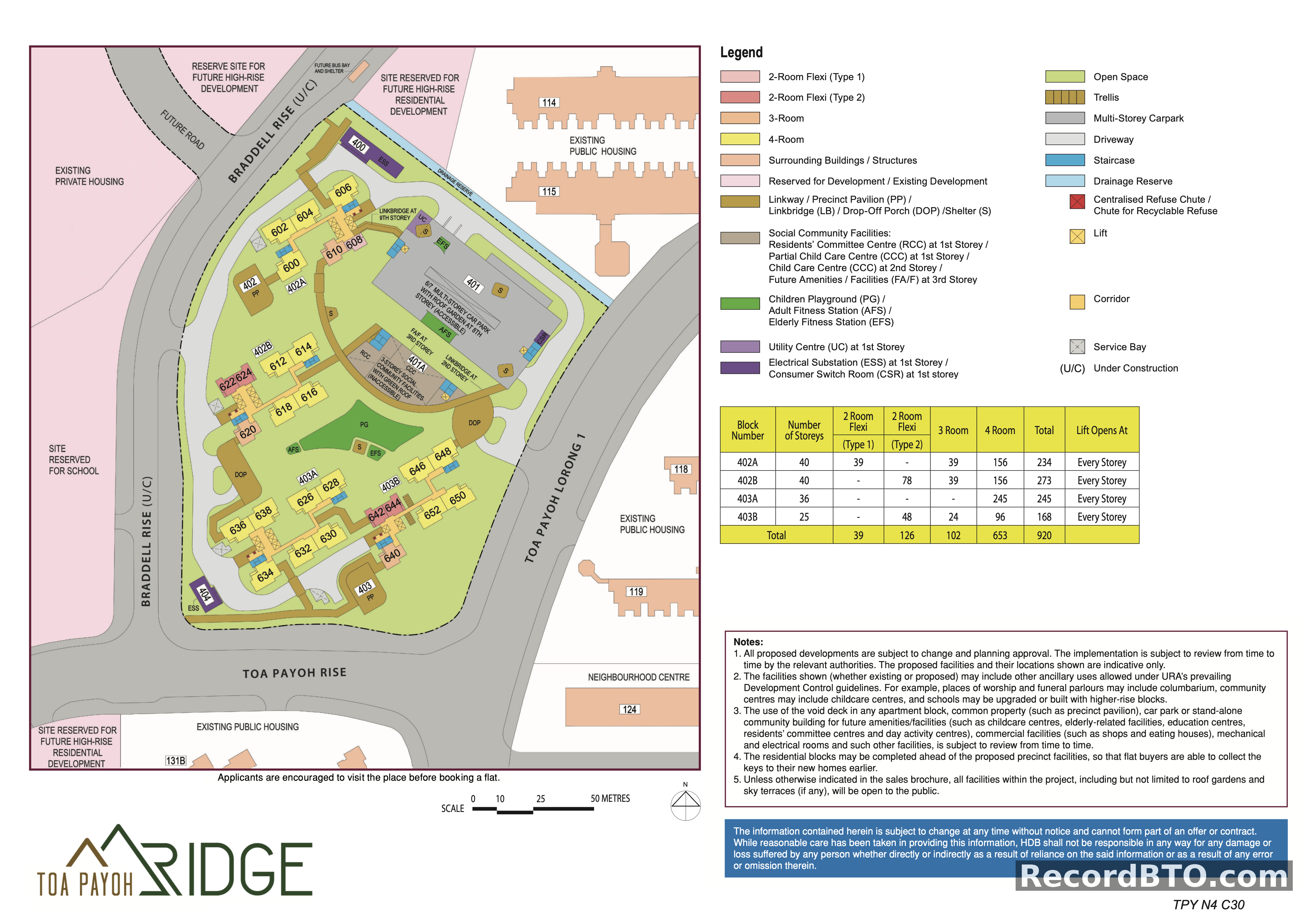
Units & Pricing
3 unit types available
| Unit Type | Floor Area | Units | Price Range |
|---|---|---|---|
|
2-room Flexi
|
47 - 48 sqm*
Internal:
45 - 46 sqm^
|
165 units |
$109,000 - $184,000
~$24,701-$41,696/psf
|
|
3-room
|
68 sqm*
Internal:
65 sqm^
|
102 units |
$351,000 - $446,000
~$55,561-$70,599/psf
|
|
4-room
|
93 sqm*
Internal:
90 sqm^
|
653 units |
$395,000 - $666,000
~$45,718-$77,084/psf
|
|
Total
|
920 units |
$109,000 - $666,000
|
|
Waiting Time Comparison
2020-02 Launch Projects
Quick Info
Nearby Amenities
- Toa Payoh HDB Hub
- Various shopping centers
- Local markets and food centers
- Toa Payoh Town Park
- Various community centers
- Sports facilities
- Caldecott MRT Station
- Braddell MRT Station
- CTE and PIE access
- Multiple primary and secondary schools
- Various educational institutions
Project Brochure
23 pages
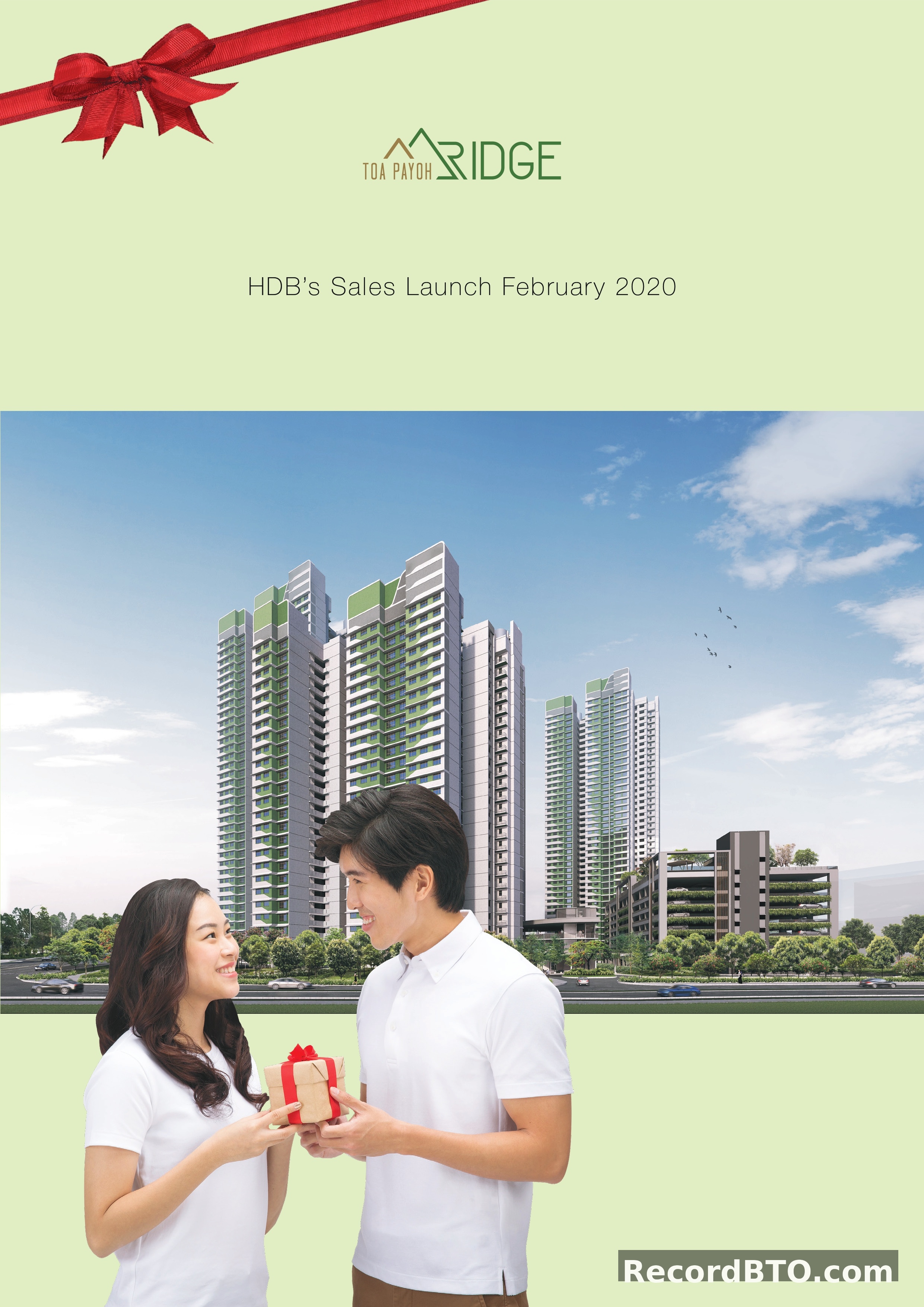
Table of Contents
HDB BTO Sales Launch Announcement February 2020
Cover page for an HDB BTO sales launch. The page announces "HDB's Sales Launch February 2020" for the "TOA PAYOH RIDGE" project. A large illustration depicts the proposed residential development, featuring several high-rise apartment blocks with green and grey facades, surrounded by lush greenery and roads. An integrated multi-storey car park building is also visible. In the foreground, a young couple is shown, with the man giving a gift to the woman, symbolizing the joy of receiving a new home.
HDB BTO Project Overview and Amenities
Overview of a HDB BTO development, highlighting its integration with nature and community amenities. The development is located at the junction of Lorong 1 Toa Payoh and Toa Payoh Rise. It comprises 4 residential blocks with staggered heights of 25 to 40 storeys, offering a total of 920 units. Available unit types include 2-room Flexi, 3-room, and 4-room flats. The 2-room Flexi flats are specifically for seniors (aged 55 and above) on short leases ranging from 15 to 45 years (in 5-year increments). Amenities within the development include viewing decks at the Multi-Storey Car Park roof garden, trellises, community living rooms, a childcare centre, and a Residents' Committee Centre. All facilities are accessible to the public.
Important Notes on HDB Precinct Planning
Important notes regarding HDB precinct planning and the nature of information provided in the brochure. HDB precincts are planned to serve community needs with spaces for future inclusion of amenities and facilities. These include: - Childcare centres - Elderly-related facilities - Education centres - Residents' committee centres - Day activity centres - Commercial facilities (shops, eating houses) - Mechanical and electrical rooms These facilities may be located in void decks, common property, car parks, or stand-alone community buildings. Information on surrounding land use, proposed facilities, and their locations in the brochure's maps and plans is based on current planning intent of relevant government agencies. This information is indicative only and subject to review from time to time. Page number: 3
Toa Payoh Area Map: Transport & Amenities
Location map of the Toa Payoh area, detailing transport links and amenities. Key transport infrastructure includes: - MRT Stations: Marymount, Bishan, Braddell, Caldecott (Circle Line & Thomson-East Coast Line under construction), Toa Payoh, and Potong Pasir. - Major Roads: Braddell Road, Thomson Road, Bishan Road, and the Pan-Island Expressway (PIE) and Central Expressway (CTE) interchanges. - Future North-South Corridor is also indicated. Notable amenities and landmarks shown: - Hospitals: Mount Alvernia Hospital. - Schools: Marymount Convent School, Raffles Girl's School (Secondary), Beatty Secondary School, First Toa Payoh Primary School, Pei Chun Public School, CHIJ Primary & Secondary School (Toa Payoh), SJI International School, St. Andrew's Junior College, Junior School & Secondary School, Stamford American International School, Euro Asia Park. - Community & Civic: Toa Payoh West, Central, and South Community Clubs, Toa Payoh Public Library, HDB Hub, Bus Interchange, Town Park, Swimming Complex, Toa Payoh Sports Hall, Toa Payoh Stadium, SAFRA (Toa Payoh), and various proposed civic institutions. - Religious Sites: Multiple churches and Chinese/Hindu temples. - Parks & Recreation: Woodleigh Park, Kallang Park Connector, Neighbourhood Park, Toa Payoh Sensory Park. The map includes a scale bar from 0 to 500 meters.
HDB BTO Project Features, Finishes, and Optional Schemes
This brochure page details general features, finishes, and optional schemes for HDB BTO flats. **Eco-Friendly Living features for Toa Payoh Ridge include:** - Separate chutes for recyclable waste - Regenerative lifts - Bicycle stands - Parking for car-sharing schemes - Use of sustainable and recycled products - Active, Beautiful, Clean Waters (ABC Waters) design **Elegant Homes finishes and fittings:** - **2-room Flexi (46 sqm, short-lease):** Floor tiles in kitchen, household shelter, bathroom; wall tiles in kitchen, bathroom. Includes sliding partition/door for bedroom, folding bathroom door, and grab bars. Flexible space for dining, study, or extra bed. - **3- and 4-room:** Floor tiles in household shelter, bathrooms, kitchen/utility (3-room), kitchen/service yard (4-room); wall tiles in bathrooms, kitchen/utility (3-room), kitchen (4-room). 3-room flats feature a combined kitchen/utility space with an option to add a partition. **Smart Solutions:** - Common areas will be equipped with Smart Lighting. **Optional Component Scheme (OCS):** - An opt-in scheme for buyers, with the cost of selected components added to the flat price.
2 Room Flexi Floor Plans: Type 1 & 2 with Finish Options
Floor plans for 2-Room Flexi units, presented in two types and with two finish options. All plans include suggested furniture layouts. 2-Room Flexi (Type 1): - Approximate floor area: 38 sqm (36 sqm internal + air-con ledge). - Layout shown both without and with default Living/Dining/Bedroom floor finishes. - Includes Bedroom, Living/Dining, Kitchen, Bath/WC, and Household Shelter. 2-Room Flexi (Type 2): - Approximate floor area: 48 sqm (46 sqm internal + air-con ledge). - Layout shown both without and with default Living/Dining/Bedroom floor finishes. - Includes Bedroom, Living/Dining, Kitchen, Bath/WC, and Household Shelter. - Features a flexible space that can be used for dining, a study, or an extra bed. - An optional folding door for short lease is indicated on the 'With Finishes' layout.
HDB BTO 3-Room and 4-Room Unit Floor Plans
Detailed floor plans for HDB BTO 3-Room and 4-Room units are presented, along with suggested furniture layouts. The 3-Room unit features: - Approx. 68 sqm total area (65 sqm internal, plus air-con ledge). - Layout includes a main bedroom, one additional bedroom, two bathrooms (Bath/WC), a household shelter, and a combined living/dining area. - A flexible 'Kitchen/Utility' space is designed to allow homeowners to add a partition to separate the utility area from the kitchen. The 4-Room unit features: - Approx. 93 sqm total area (90 sqm internal, plus air-con ledge). - Layout includes a main bedroom, two additional bedrooms, two bathrooms (Bath/WC), a household shelter, a living/dining area, a kitchen, and a service yard. - Two identical 4-Room layouts are shown, both with suggested furniture arrangements.
Precinct Plan and Block Summary Table
Precinct plan illustrating the layout of Blocks 402A, 402B, 403A, and 403B within the development, bordered by Braddell Rise and Toa Payoh Lorong 1. The plan details the placement of residential blocks, a 6/7-storey multi-storey car park (Block 401) with an 8th-storey roof garden, a 3-storey social community facility (Block 401A) with a green roof, children's playgrounds, adult and elderly fitness stations, and various linkways and precinct pavilions. Available flat types include 2-Room Flexi (Type 1 & 2), 3-Room, and 4-Room units. Block details: - Block 402A: 40 storeys, 39 2-Room Flexi (Type 1), 39 3-Room, 156 4-Room (Total 234 units). - Block 402B: 40 storeys, 78 2-Room Flexi (Type 2), 39 3-Room, 156 4-Room (Total 273 units). - Block 403A: 36 storeys, 245 4-Room (Total 245 units). - Block 403B: 25 storeys, 48 2-Room Flexi (Type 2), 24 3-Room, 96 4-Room (Total 168 units). All blocks feature lifts opening at every storey. The development comprises a total of 39 2-Room Flexi (Type 1), 126 2-Room Flexi (Type 2), 102 3-Room, and 653 4-Room flats, summing to 920 units.
Block 402A & 402B: Unit Distribution by Floor and Type
Unit distribution for Block 402A and Block 402B, showing flat types available from the 1st to the 40th storey. **Block 402A:** * **Floors:** #01 to #40 * **Units per floor:** 6 units (600, 602, 604, 606, 608, 610) * **Unit Types:** * 4-Room: Units 600, 602, 604, 606 (yellow) * 2-Room Flexi (Type 1): Unit 608 (light pink) * 3-Room: Unit 610 (light orange) **Block 402B:** * **Floors:** #01 to #40 * **Units per floor:** 7 units (612, 614, 616, 618, 620, 622, 624) * **Unit Types:** * 4-Room: Units 612, 614, 616, 618 (yellow) * 3-Room: Unit 620 (light orange) * 2-Room Flexi (Type 2): Units 622, 624 (pink/red)
Block 403A & 403B: Unit Availability by Floor
Unit availability charts for Block 403A and Block 403B, indicating flat types by floor level and unit stack. **Block 403A:** This block comprises only 4-Room flats, represented by yellow cells. Unit stacks available are 626, 628, 630, 632, 634, 636, and 638. Units are available from floor #01 up to floor #36. **Block 403B:** This block features a mix of flat types: - 2 Room Flexi (Type 2): Light orange cells, specifically unit stack 640. - 3 Room: Red cells, specifically unit stacks 642 and 644. - 4 Room: Yellow cells, specifically unit stacks 646, 648, 650, and 652. Units are available from floor #01 up to floor #25. The page numbers are 16 (left) and 17 (right).
Block 402A: 2nd-40th Storey Floor Plan
Floor plan for Block 402A, applicable from the 2nd to the 40th storey. Unit types and numbers shown: - 4-Room flats: Units 600, 602, 604, 606. Each includes a main bedroom, two additional bedrooms, living/dining area, kitchen, two bathrooms, household shelter, service yard, and air-con ledge. - 3-Room flat: Unit 610. Features a main bedroom, one additional bedroom, living/dining area, kitchen/utility, two bathrooms, household shelter, service yard, and air-con ledge. - 2-Room Flexi (Type 1) flat: Unit 608. Comprises a bedroom, living/dining area, kitchen, bathroom, household shelter, and air-con ledge. Common facilities include a common corridor, lobby, wash area, and centralized refuse chute. Units at and above the 9th storey are higher than the main roof garden level of Block 401. For 2-Room Flexi (Type 1) flats, the number of sliding partition panels between the bedroom and living room varies based on the Optional Component Scheme (OCS) selection. W1 indicates a three-quarter height window, approximately 550mm high parapet wall.
Block 402B: 2nd to 40th Storey Floor Plans
Floor plans for Block 402B, applicable from the 2nd to 40th storey. Unit types and layouts shown: - 2 Room Flexi (Type 2): Units 622 and 624, each with 1 bedroom, living/dining, kitchen, household shelter, and bath/WC. - 3 Room: Unit 620, featuring 2 bedrooms (including a main bedroom), living/dining, kitchen/utility, household shelter, and bath/WC. - 4 Room: Units 612, 614, 618, and 616, each comprising 3 bedrooms (including a main bedroom), living/dining, kitchen, household shelter, bath/WC, and a service yard. Common facilities include a lobby with lifts, common corridors, a wash area, and both centralised and recyclable refuse chutes. Some areas indicate "Roof at 2nd storey only". Windows marked 'W1' are three-quarter height (approx. 550mm high parapet wall). All other windows are standard height unless specified. The colored floor plan is for illustrative purposes and does not demarcate the exact boundary of the flat.
Block 403A: 2nd-36th Storey Floor Plans
Floor plan for Block 403A, applicable from the 2nd to 36th storey. The plan displays seven 4-Room units: 636, 638, 626, 628, 634, 632, and 630. Each 4-Room unit features: - Three bedrooms (including a main bedroom) - Living/Dining area - Kitchen - Two bathrooms (Bath/WC) - Household Shelter - Service Yard - Air-Con Ledge Common facilities include a Lobby, Common Corridor, Centralised Refuse Chute, and Wash Area. Specific sections indicate 'Roof at 2nd Storey Only'. Window W1 is a three-quarter height window with an approximate 550mm high parapet wall, while all other windows are standard height.
Block 403B: 2nd to 25th Storey Floor Plans with Unit Layouts
Floor plan for Block 403B, applicable for levels 2 through 25. Unit types and numbers shown: - 2-Room Flexi (Type 2): Units 642, 644 (featuring 1 bedroom, living/dining, kitchen, bath/WC, household shelter, air-con ledge). - 3-Room: Unit 640 (featuring 2 bedrooms, living/dining, kitchen/utility, bath/WC, household shelter, air-con ledge). - 4-Room: Units 646, 648, 650, 652 (featuring 3 bedrooms, living/dining, kitchen, bath/WC, household shelter, service yard, air-con ledge). All units are accessed via a common corridor with a central lobby and lifts. The plan indicates a centralised refuse chute and a wash area. A window legend defines 'W1' as a three-quarter height window (approx. 550mm high parapet wall), with other windows being standard height. A scale bar is provided for measurements.
General Specifications: 2-Room Flexi, 3-Room & 4-Room Flats
General specifications for HDB BTO flats in Toa Payoh Ridge, covering structural, material, and fitting details. **For 2-Room Flexi (short lease) flats:** - **Foundation:** Piled foundations. - **Structure:** Reinforced concrete structural framework with reinforced concrete slabs. - **Roof:** Reinforced concrete roof slab with precast concrete secondary roofing. - **Walls:** Reinforced concrete/precast panels/drywall partition system/precast lightweight concrete partitions. - **Windows:** Aluminium framed with tinted glass. - **Doors:** Laminated timber (entrance), laminated UPVC sliding partition/door (bedroom), laminated UPVC folding door (living/dining, bathroom/WC), metal (household shelter). - **Finishes:** Vinyl strip flooring (living/dining/bedroom), glazed porcelain tiles (kitchen/bathroom/WC, household shelter floor), skim coated/plastered and painted (ceilings/other walls). - **Fittings:** Quality locksets, water closet suite, clothes drying rack, grab bars, optional bath/shower mixer, optional built-in kitchen cabinets, optional built-in wardrobe, optional window grilles, optional water heater, optional lighting. - **Services:** Gas, concealed water supply, exposed sanitary stacks at air-con ledge, concealed electrical wiring, television, data points. **For 3-Room & 4-Room flats:** - **Foundation, Structure, Roof, Walls, Windows:** Same as 2-Room Flexi. - **Doors:** Laminated timber (entrance), laminated UPVC (bedroom, bathroom/WC), metal (household shelter), aluminium framed door with glass (service yard). - **Finishes:** Polished porcelain tiles (living/dining), vinyl strip flooring (bedroom), glazed porcelain tiles (kitchen/utility/bathroom/WC, household shelter floor, service yard floor, kitchen/utility/bathroom/WC walls), skim coated/plastered and painted (ceilings/other walls). - **Fittings:** Quality locksets, water closet suite, clothes drying rack, optional bath/shower mixer. - **Services:** Same as 2-Room Flexi, with exposed sanitary stacks potentially at service yard or air-con ledge. **Important Notes (common to all flat types):** - Household Shelter is for civil defence, walls/ceiling/floor/door cannot be hacked, drilled, altered, or removed. - Laminated UPVC door frames provided for all bedroom and bathroom/WC door openings. - Unused/unoccupied open spaces adjacent to units are not available for purchase/enclosure. - Details of services (gas pipes, water pipes, sanitary stacks, electrical wiring, television points, data points) are not indicated on plans. - Advised to visit HDB's website for renovation rules.
Disclaimer Page: HDB BTO Brochure Terms of Use
This page contains the official disclaimer for the HDB BTO property brochure. Key points include: - HDB owns copyright of all information, maps, and plans. - Content is for general information only, not an offer or contract for sale. - Visual representations are artistic impressions, not factual representations. - Information (dimensions, areas, plans, colors, descriptions, specifications) is subject to change without notice or if required by authorities. - HDB may change project aspects (amenities, facilities, color schemes, design features, specifications) at any time. - No alterations to layout or specifications will be entertained. - Accuracy is not warranted; HDB is not responsible for reliance on information or errors. - Floor areas are scaled strata areas and subject to final survey. - Surrounding land use and proposed facilities are indicative and subject to change, including ancillary uses under URA guidelines. - HDB reserves the right to use void decks, car parks, common property (precinct pavilion), standalone community buildings for future amenities (child care, elderly facilities, education centers, residents' committee centers, day activity centers), commercial facilities (shops, eating houses), and mechanical/electrical rooms. - The brochure does not provide full information on guidelines/requirements; readers are advised to contact relevant authorities directly. Copyright: Housing & Development Board, March 2020. Page 24.
Optional Component Scheme for 2-Room Flexi Flats
Optional Component Scheme (OCS) details for 2-Room Flexi flats at Toa Payoh Ridge. The OCS is an opt-in scheme where chosen items are added to the flat's selling price. These 2-room Flexi flats are available in 36sqm and 46sqm sizes, exclusively for seniors aged 55 and above, with short leases ranging from 15 to 45 years in 5-year increments. All 2-room Flexi flats include: - Floor finishes in kitchen, household shelter, and bathroom. - Wall tiles in bathroom and kitchen. - Sliding partition/door for bedroom; folding bathroom door. - Water closet suite in the bathroom. - Grab bars for elderly assistance in short-lease flats. Optional Package 1 offers: - Flooring in the living/dining room and bedroom. - A 3-panel sliding partition between living room and bedroom (for 36sqm flats only). - Note: Opting out of Package 1 provides a 2-panel sliding partition and short wall. Optional Package 2 offers: - Sanitary fittings, including a washbasin with tap mixer and a shower set with bath/shower mixer. This brochure was published in February 2020 by the Housing & Development Board.
Optional Component Scheme: 2-Room Flexi Flats Package 3 Fittings
This page details Package 3 of the Optional Component Scheme for short-lease 2-Room Flexi Flats, designed for elderly buyers to provide move-in condition. Elderly-Friendly Fittings include: - Built-in kitchen cabinets with induction hob, cooker hood, sink, tap, and dish drying rack. Induction hob features are highlighted for safety and ease of cleaning. Kitchen cabinets offer mobile sections for wheelchair knee space. - An option for lower counter top heights: Default (Option A) has bottom cabinet at 850mm and top at 1500mm; Option B, for wheelchair users, has bottom at 800mm and top at 1200mm. - Built-in bedroom wardrobe with a lower clothes hanging rod. - Folding door for the flexible space next to the bedroom. Other Fittings provided are: - Window grilles for safety and security. - Mirror. - Toilet roll holder. - Lighting. - Water heater. Buyers selecting Package 3 must also select Package 1. A disclaimer notes that all displays are for reference and subject to change.
Optional Component Scheme for 3- and 4-Room Flats
This page details the Optional Component Scheme (OCS) for 3- and 4-room flats in Toa Payoh Ridge. The OCS is an opt-in scheme, with the cost of selected items added to the flat's selling price. Standard inclusions for these flats are: - Floor finishes in the kitchen, household shelter, service yard, and bathrooms. - Wall tiles in the bathrooms and kitchen. - A water closet suite in each bathroom. Optional items available for installation through the OCS include: - Floor finishes for the living/dining room and bedrooms. - Internal doors. - Sanitary fittings, specifically a wash basin with tap mixer and a shower set with bath/shower mixer. The brochure includes photographic examples of a wash basin with tap mixer in an attached bathroom, a standalone wash basin with tap mixer, and a handheld shower set with bath/shower mixer. All information is for reference and subject to change, as stated in the disclaimer. The document is dated February 2020.
Residential Blocks: External View with Green Facades
Architectural rendering of a modern HDB BTO residential complex. The development features several high-rise apartment blocks, predominantly in grey and white tones, with prominent light green sections on their facades, suggesting a contemporary design with integrated greenery. A multi-storey car park building is visible to the right, also incorporating vertical green elements on its exterior. Extensive landscaping with mature trees and shrubs lines the roads and surrounds the buildings, contributing to a green environment. The scene depicts a clear daytime setting with a blue sky and scattered clouds, showcasing the overall aesthetic and layout of the proposed housing estate.
Aerial View: Residential Blocks and Integrated Play Area
Aerial artist's impression of a residential development featuring multi-storey blocks and extensive green spaces. The central focus is a large, multi-zoned children's playground with a colorful, patterned soft-fall surface. Playground features include: - A large climbing net structure. - Multiple slides, including one integrated into a ladybug-themed structure. - Swings with green arch supports. - Various ground-level play elements. The playground is surrounded by lush landscaping, including mature trees, shrubs, and grassy mounds, creating a natural environment. Pedestrian pathways are visible throughout the green areas. Residential blocks with white and green facades are situated around the common areas, indicating a high-density living environment with integrated recreational facilities.
Toa Payoh Area Map: Key Transport Links and Amenities
Detailed location map of the Toa Payoh planning area in Singapore. Major transport links include the Pan-Island Expressway (PIE), Central Expressway (CTE), and several MRT stations: Marymount (CCL), Bishan (NSL/CCL), Braddell (NSL), Caldecott (CCL, TEL u/c), Toa Payoh (NSL), and Potong Pasir (NEL). Future North-South Corridor and under-construction roads are also indicated. Key amenities and landmarks shown are numerous schools (e.g., Raffles Girl's School, CHIJ Primary/Secondary, St. Andrew's Junior/Secondary), hospitals (Mount Alvernia, Singapore Chung Hwa Medical Institution), community facilities (HDB Hub, Toa Payoh Central Community Club, SAFRA Toa Payoh), and various residential developments like TreVista, Gem Residences, and Oleander Towers. Parks, petrol stations, and religious sites are also marked. The map includes a scale bar indicating distances up to 500 metres.
Site Plan and Unit Distribution for Residential Blocks
Site plan for a residential development featuring four blocks: 402A, 402B, 403A, and 403B. Total units across all blocks: 920, comprising 39 2-Room Flexi (Type 1), 126 2-Room Flexi (Type 2), 102 3-Room, and 653 4-Room flats. Block 402A and 402B are 40 storeys high. Block 403A is 36 storeys, and Block 403B is 25 storeys. Lifts open at every storey for all blocks. Key facilities include a 6/7-storey multi-storey car park (Block 401) with an accessible roof garden at the 8th storey. A 3-storey social community facility (Block 401A) houses a Residents' Committee Centre, Child Care Centre, and Future Amenities/Facilities. Additional amenities shown are children playgrounds, adult fitness stations, elderly fitness stations, precinct pavilions, and drop-off porches. The development is situated near Braddell Rise, Toa Payoh Lorong 1, and Toa Payoh Rise, with surrounding existing housing and reserved sites for future development.
Tip: Click on any page to jump directly to that brochure page
Photo Gallery
23 photos
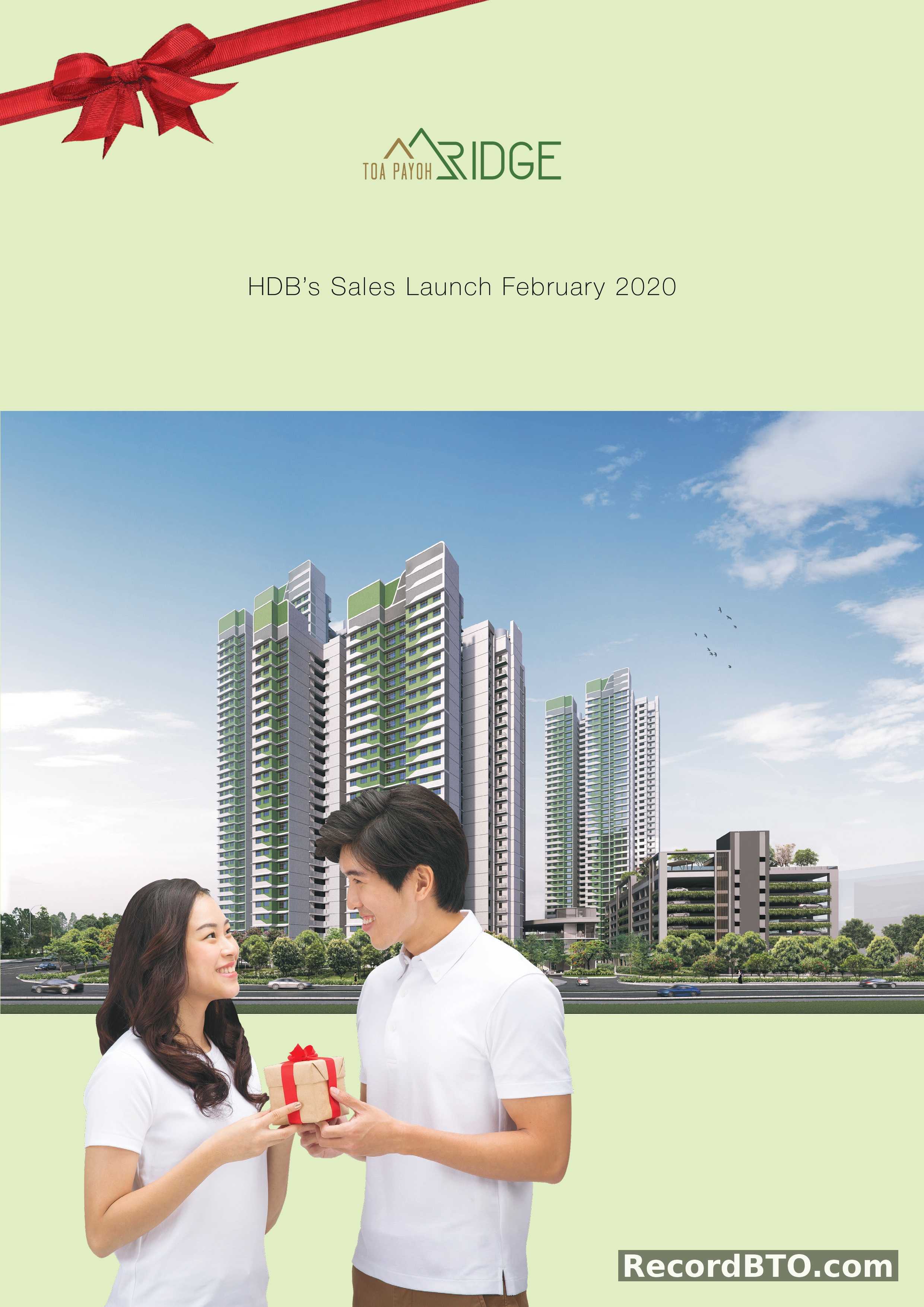
HDB BTO Sales Launch Announcement February 2020
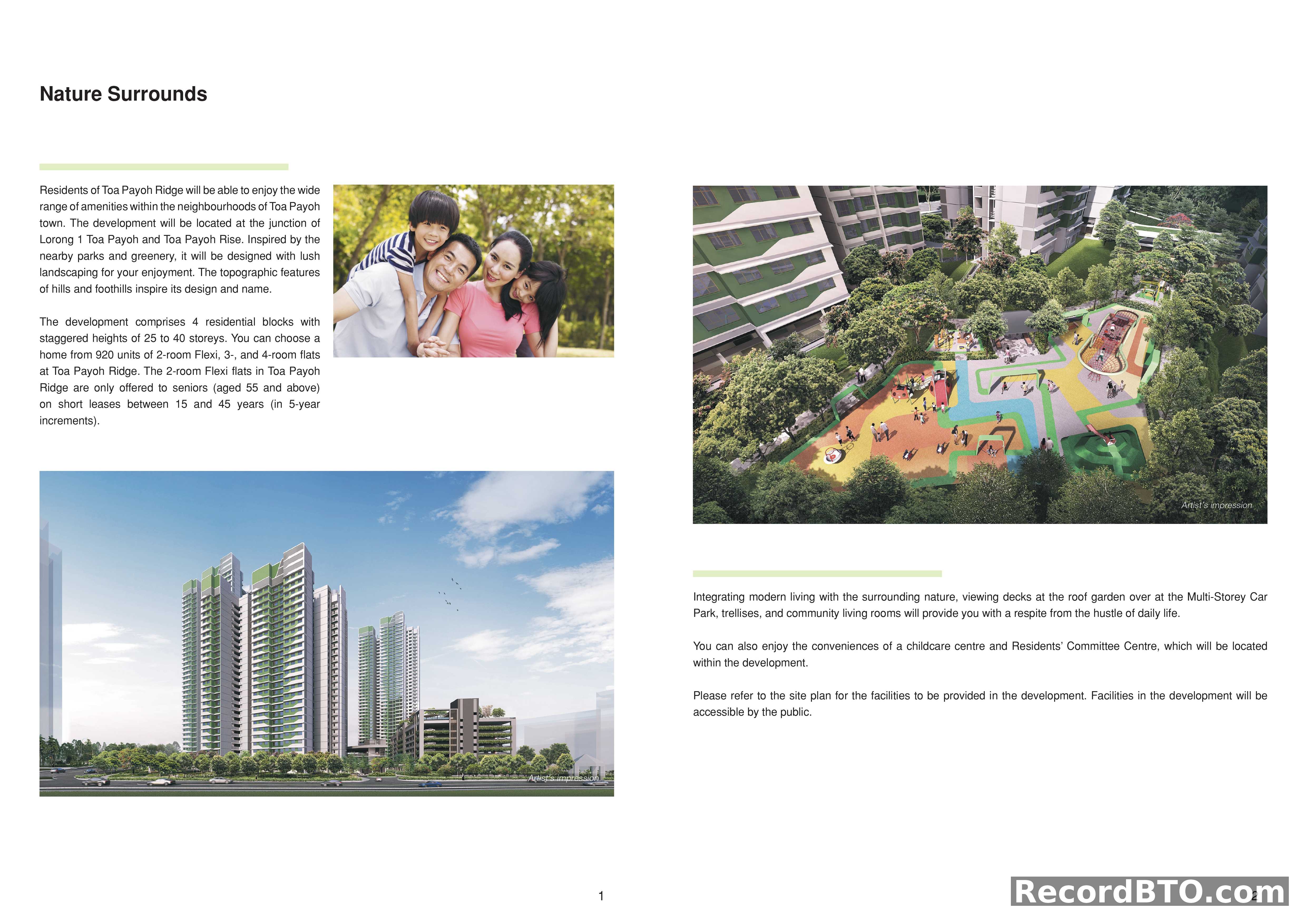
HDB BTO Project Overview and Amenities
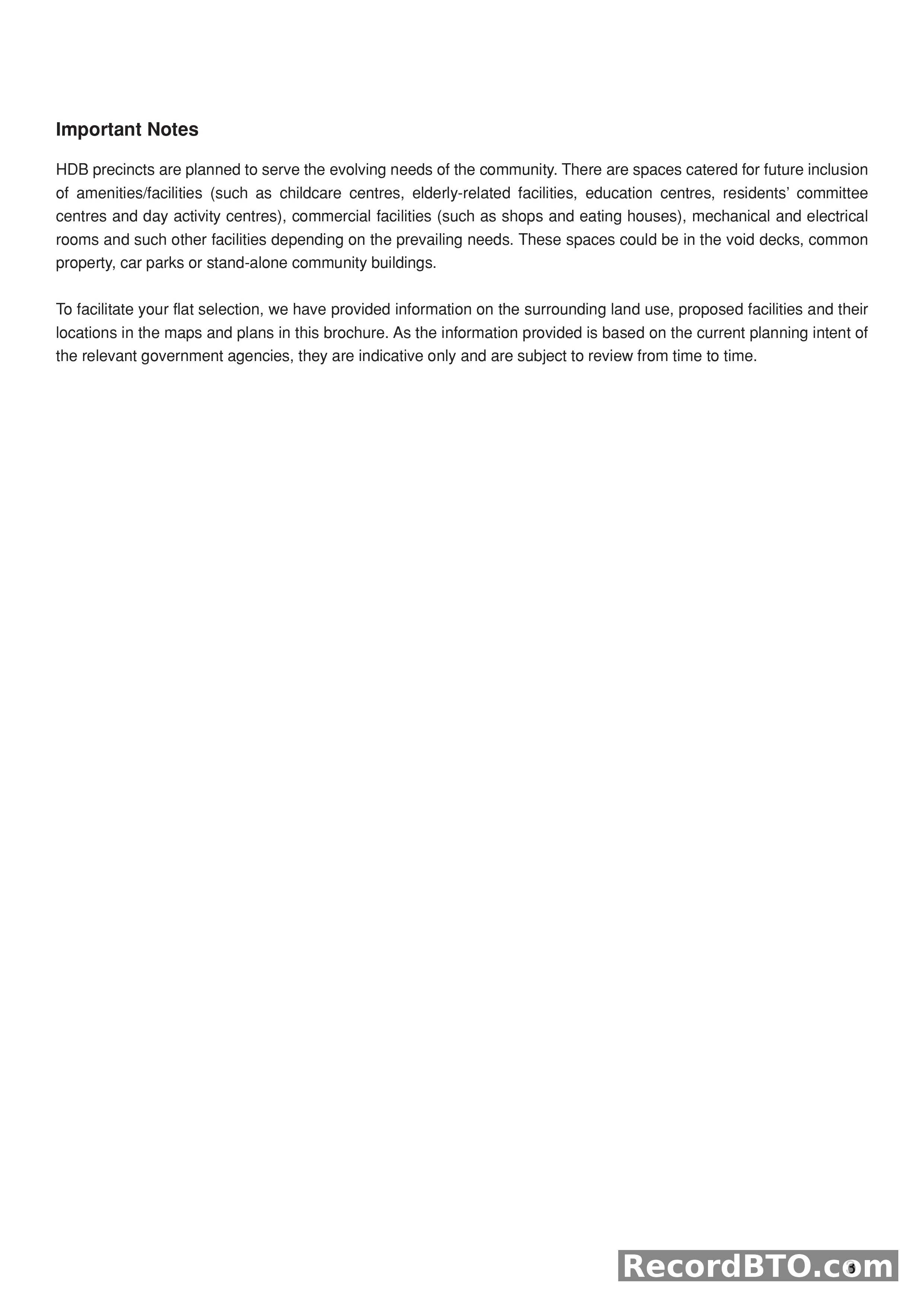
Important Notes on HDB Precinct Planning
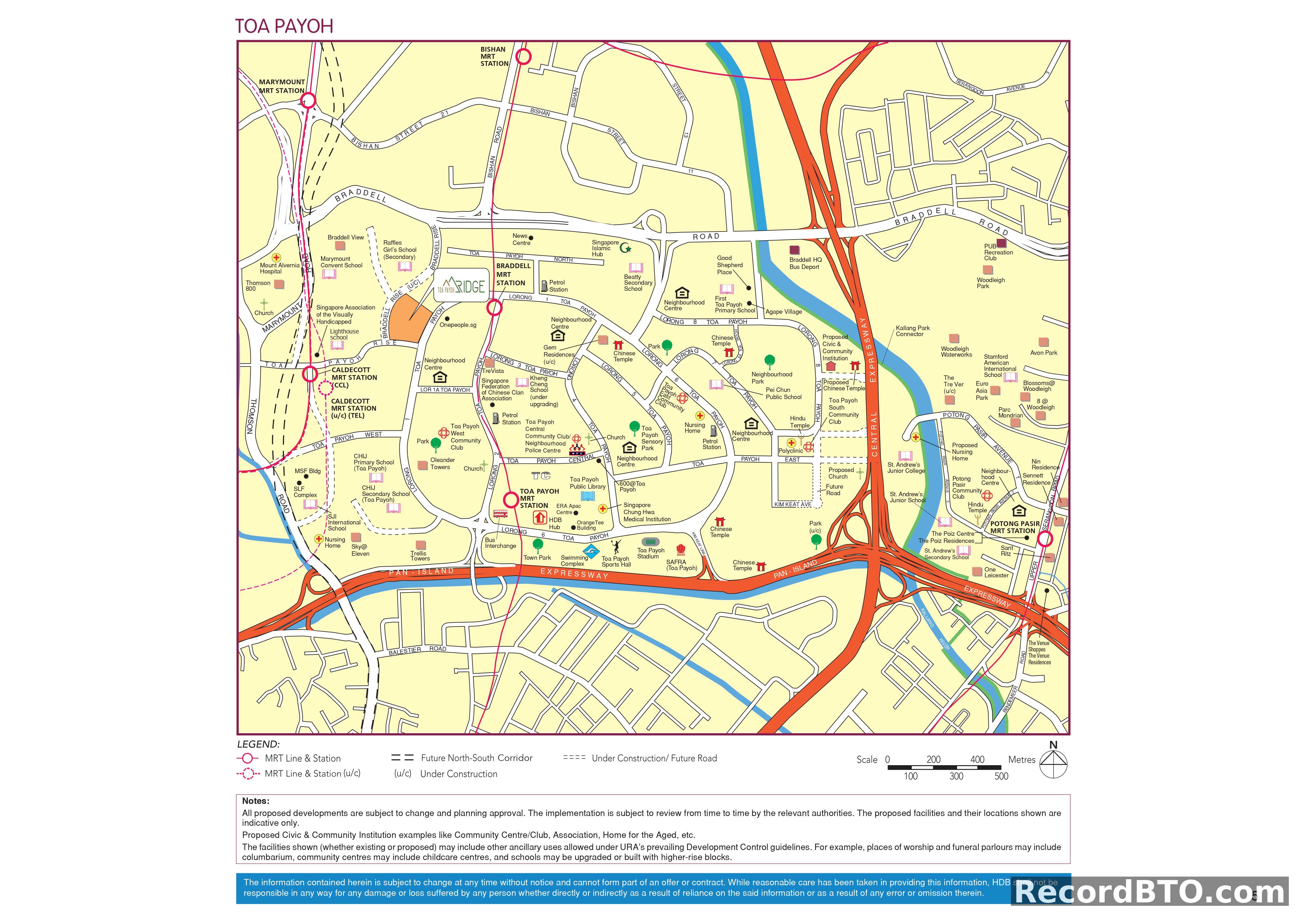
Toa Payoh Area Map: Transport & Amenities
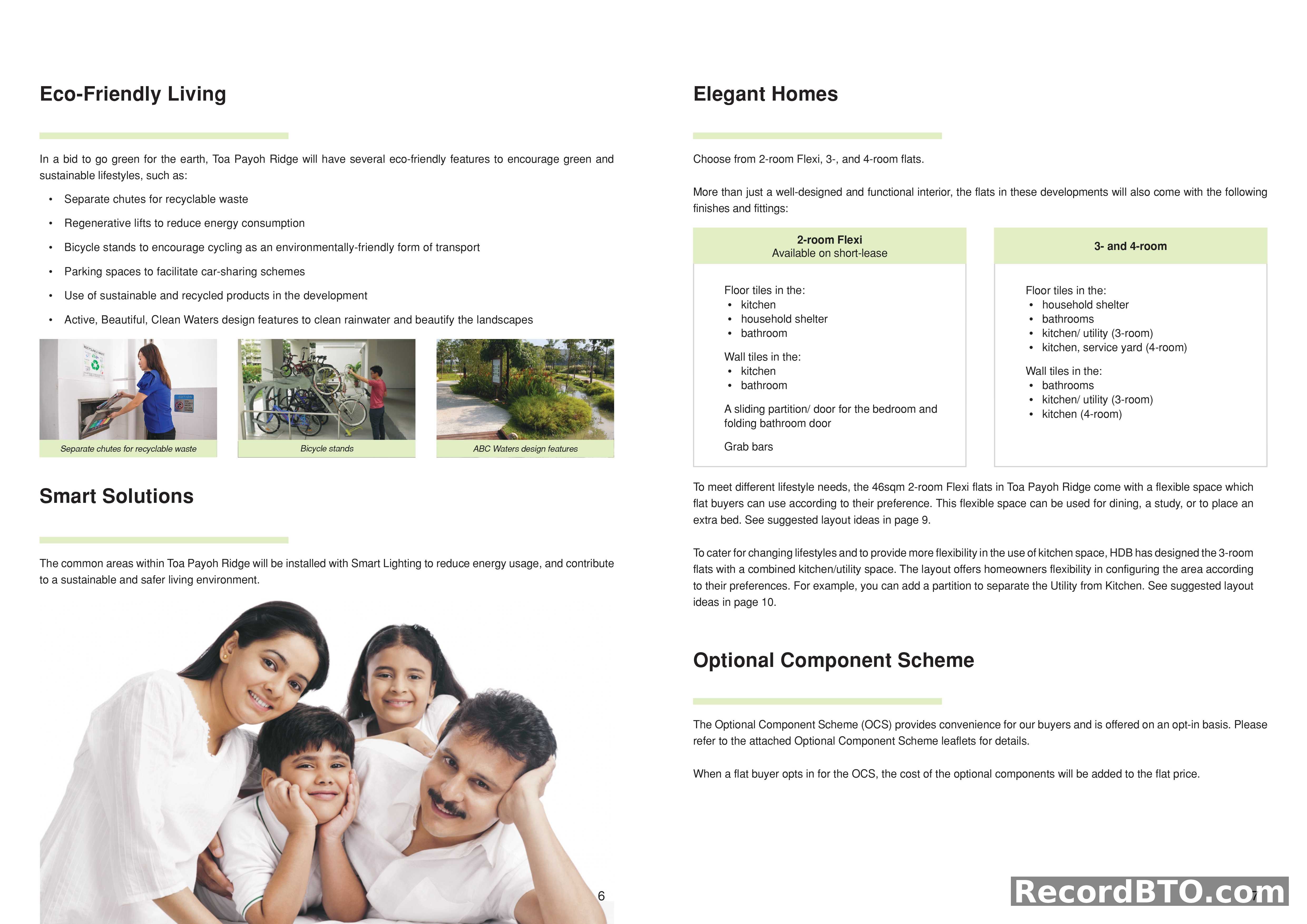
HDB BTO Project Features, Finishes, and Optional Schemes

