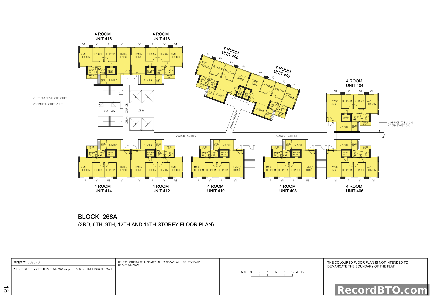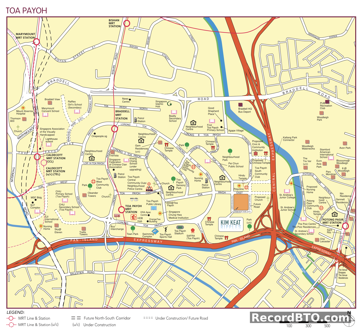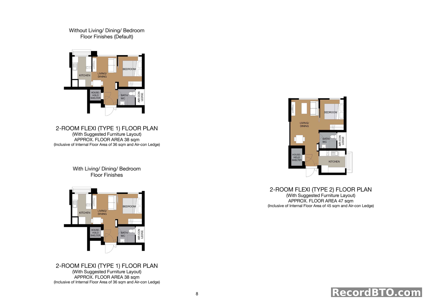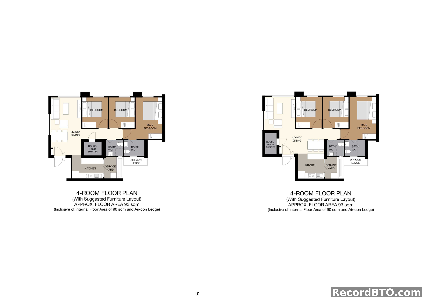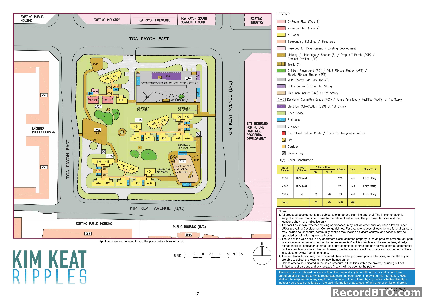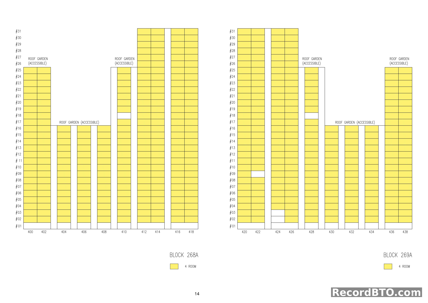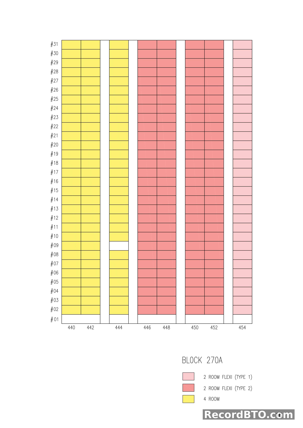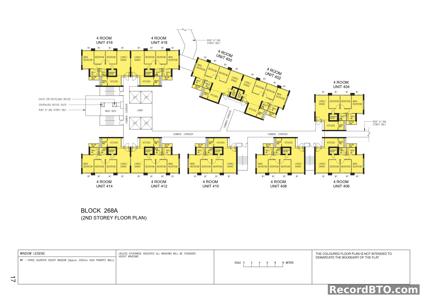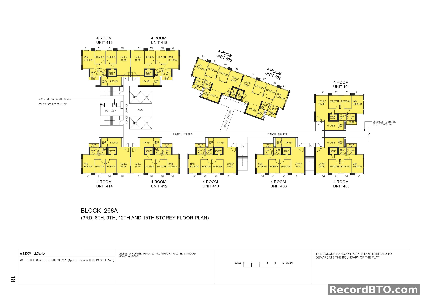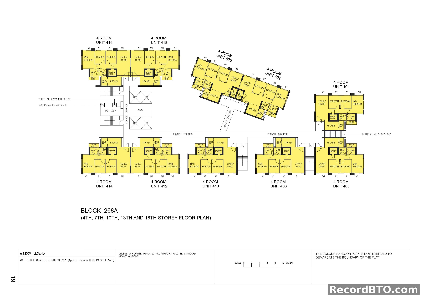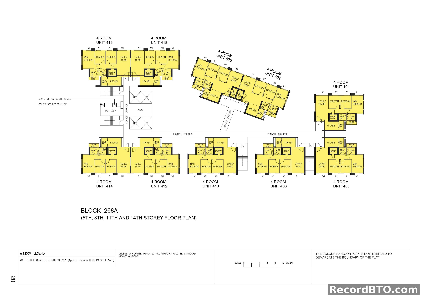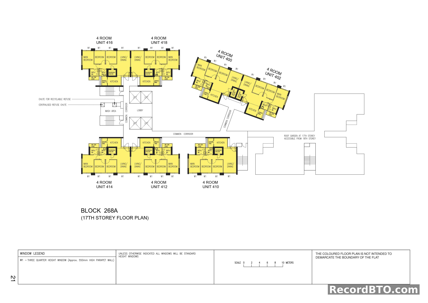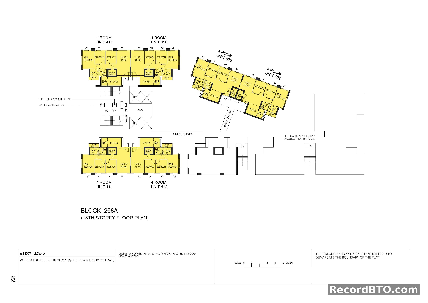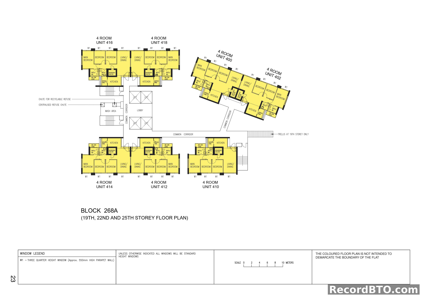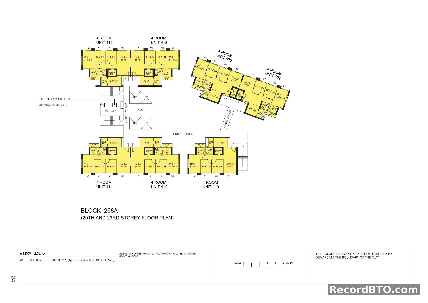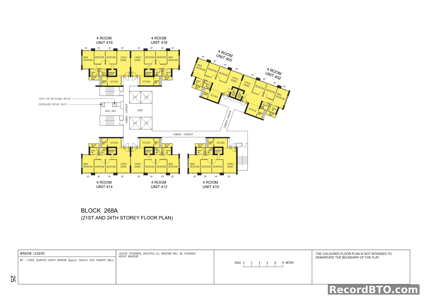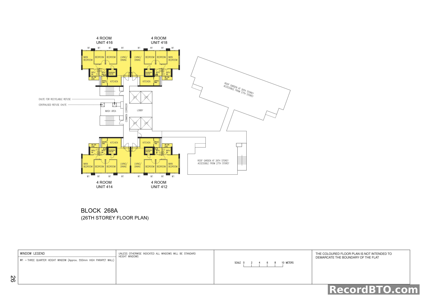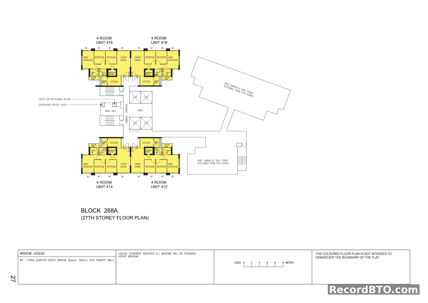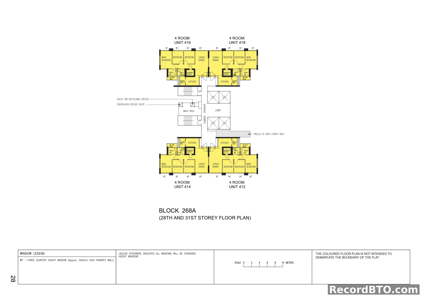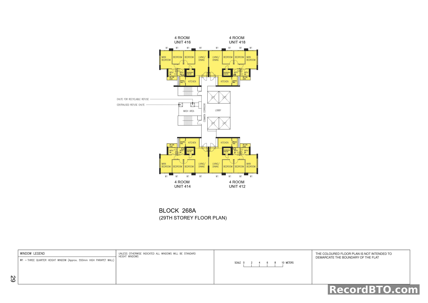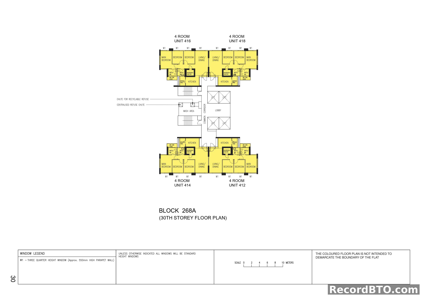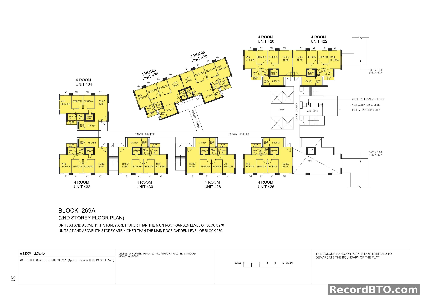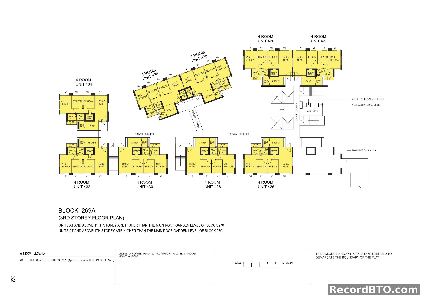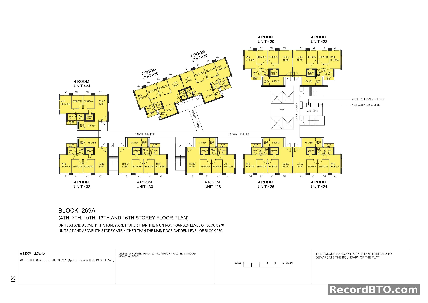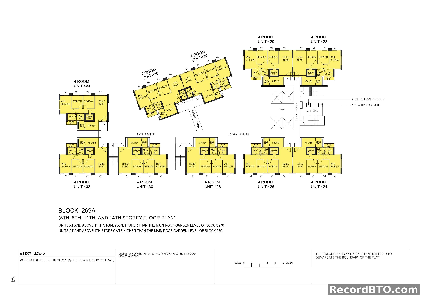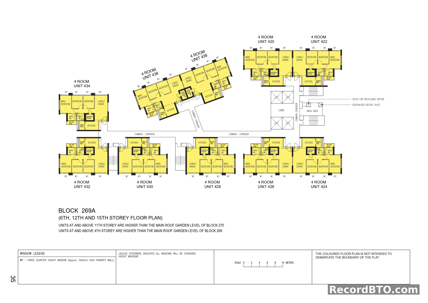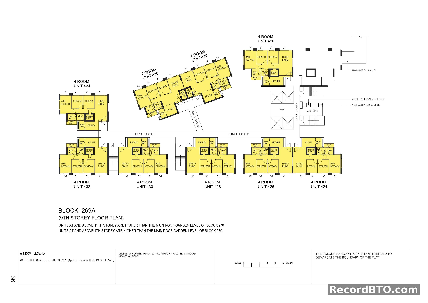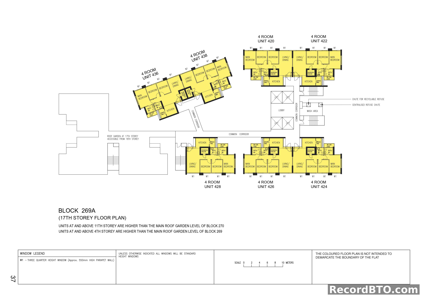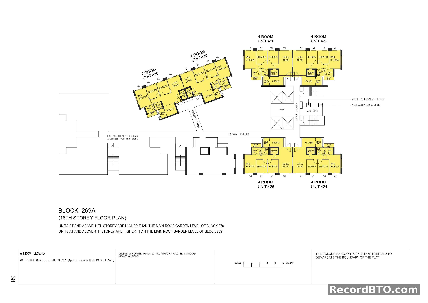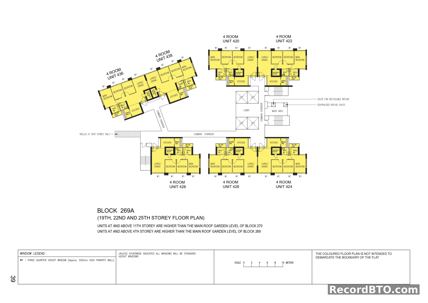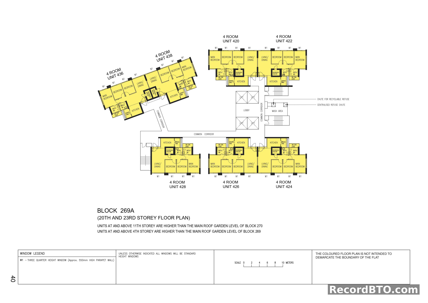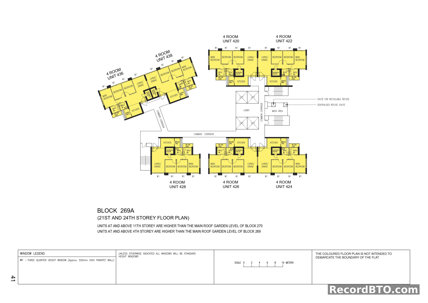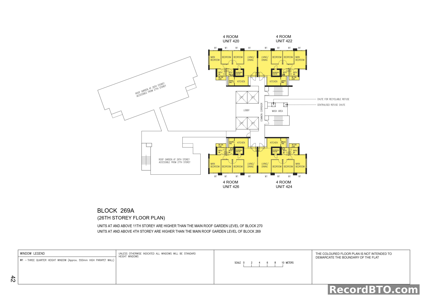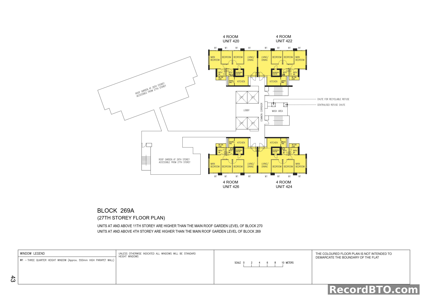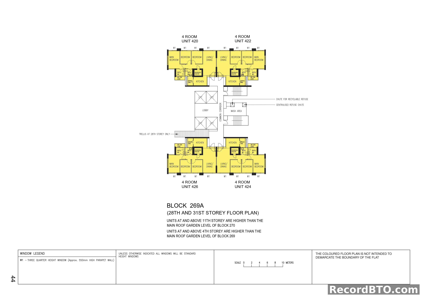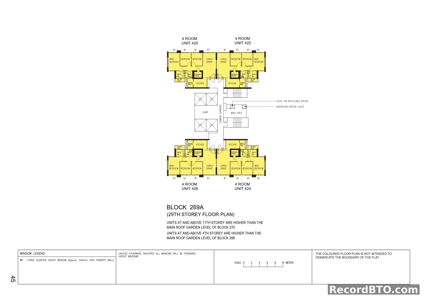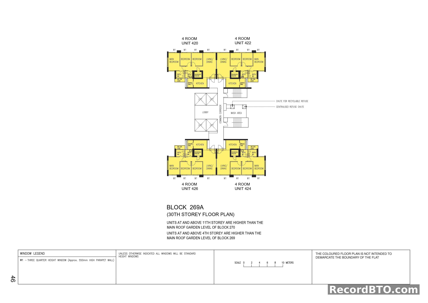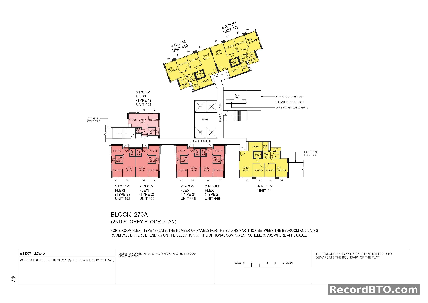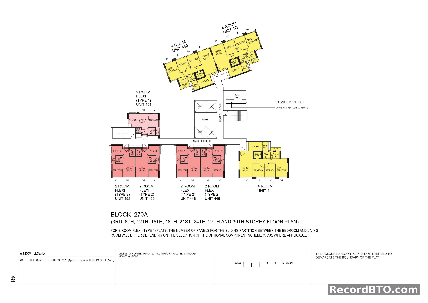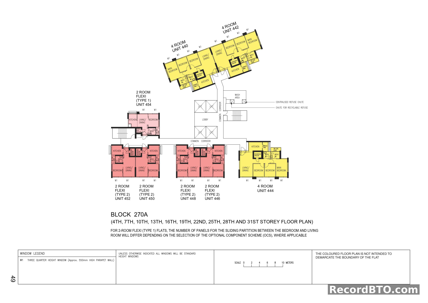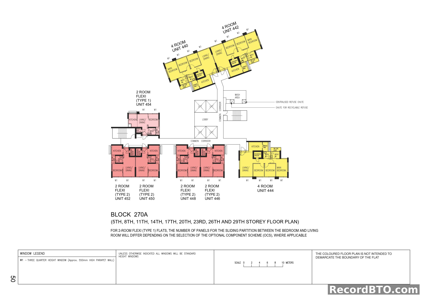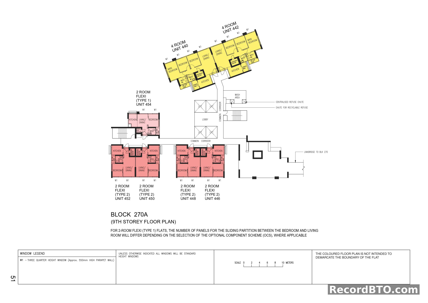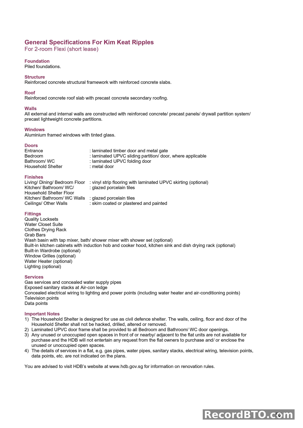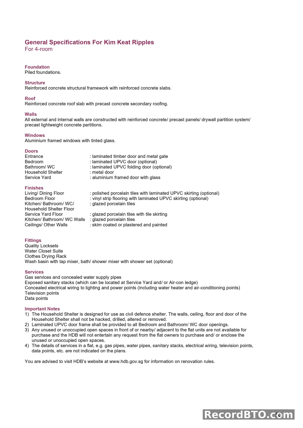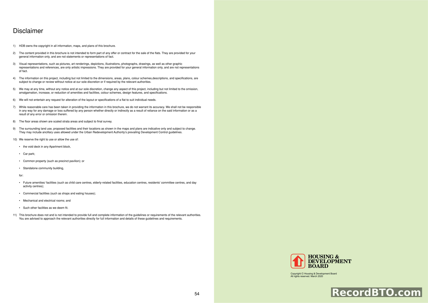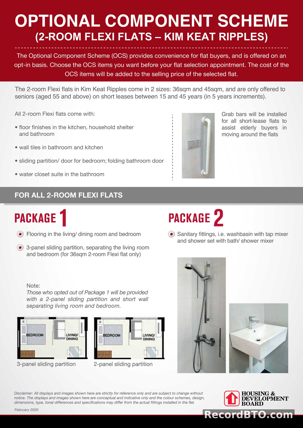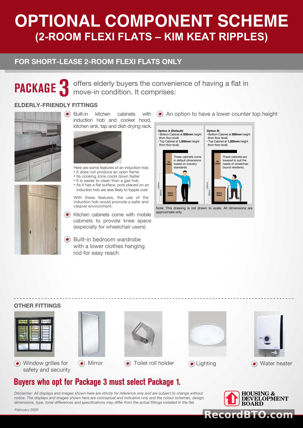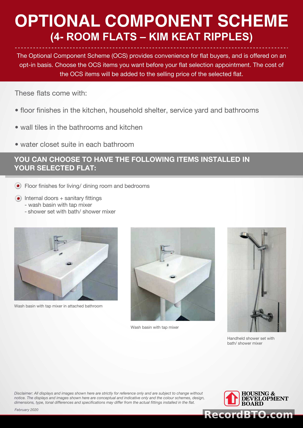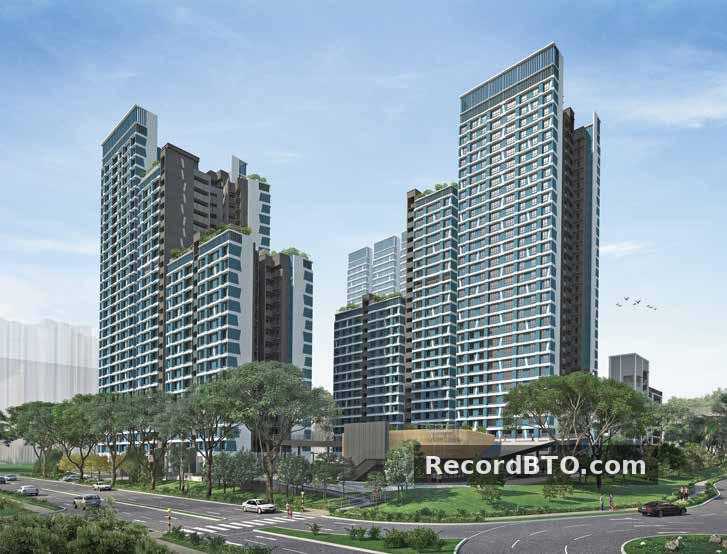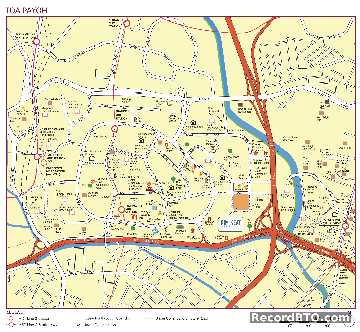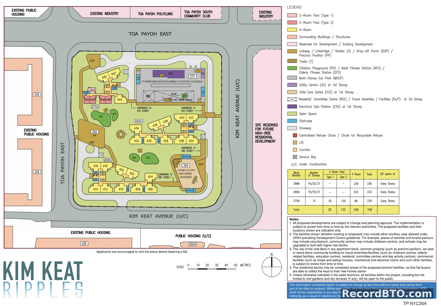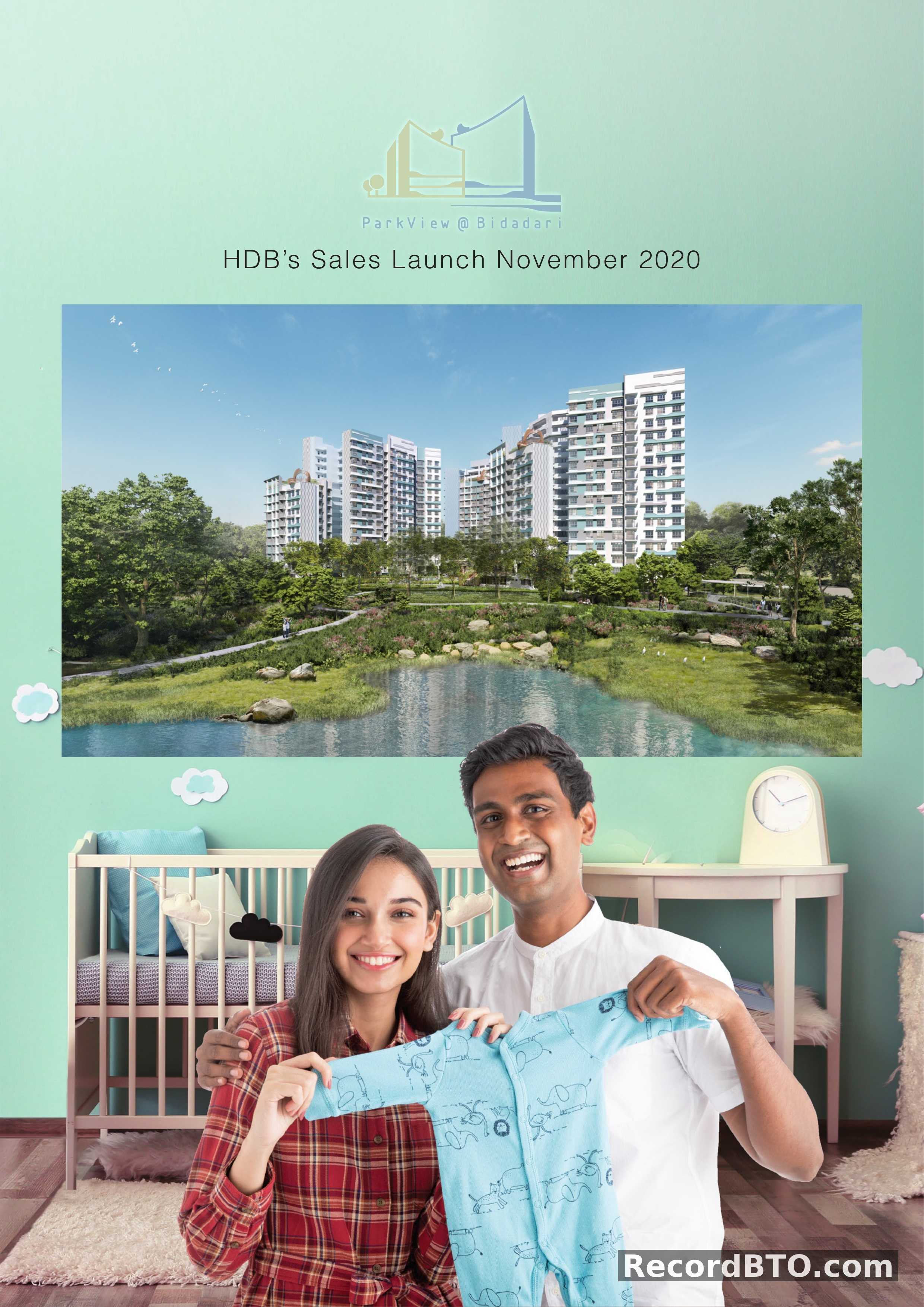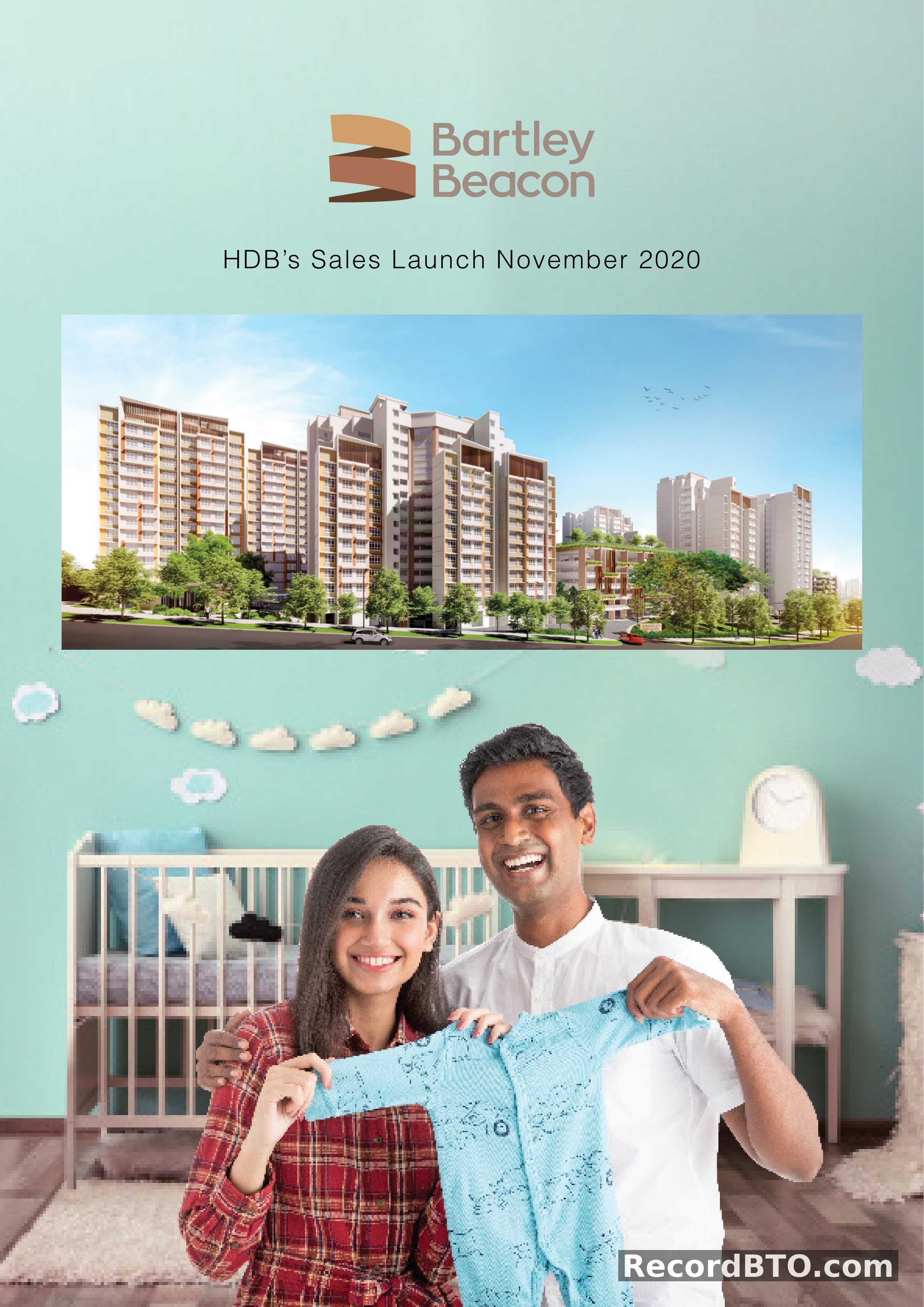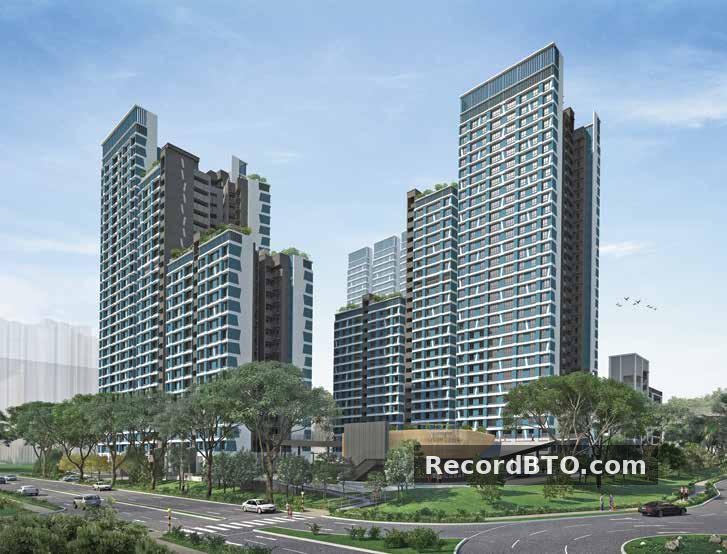
Kim Keat Ripples
Project Details
About This Project
Site Plan
Detailed layout and block arrangement
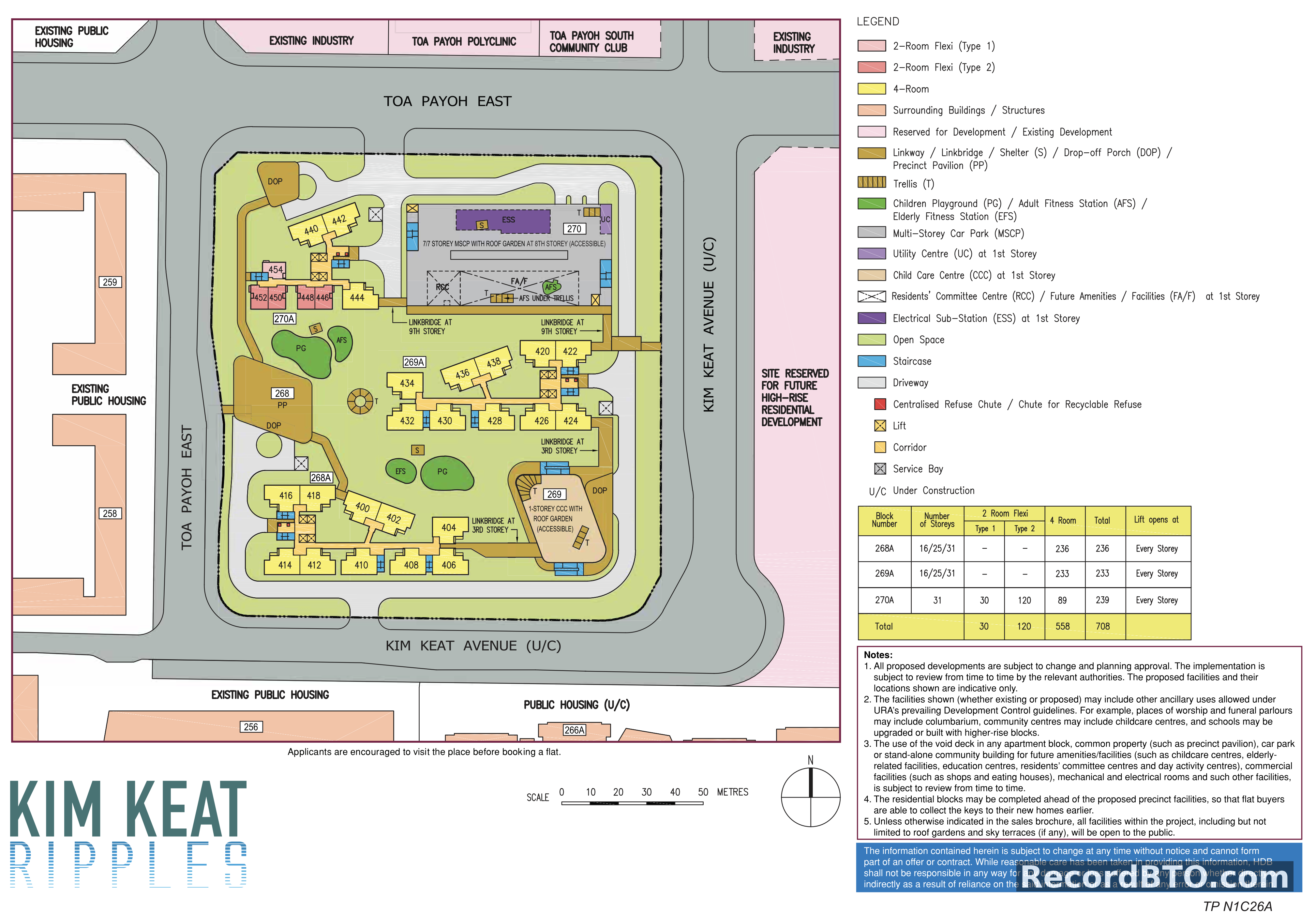
Floor Plans
Browse floor plans by unit type and block
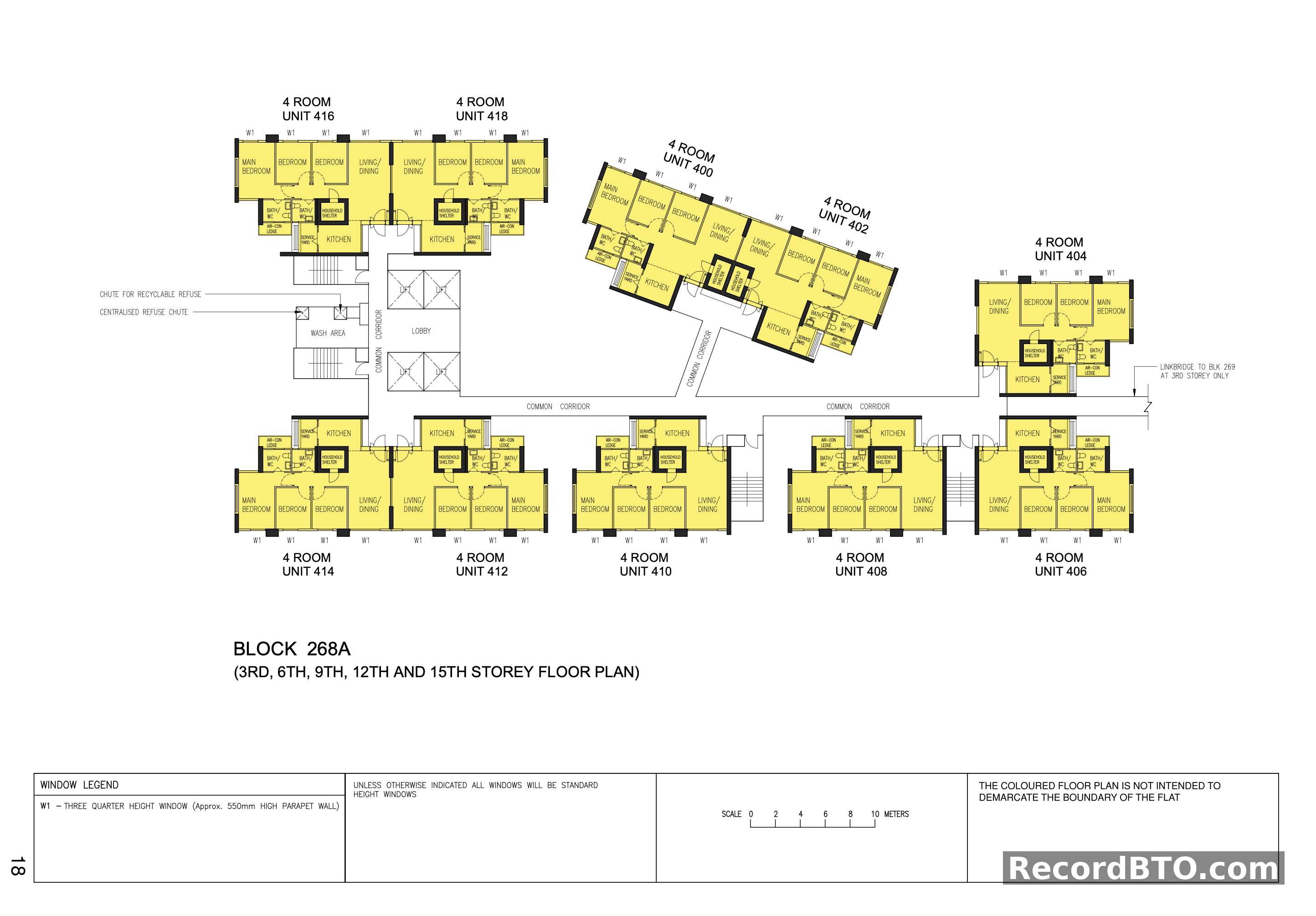
Block 268A: 4-Room Floor Plans for Selected Storeys
Blocks: 268A, 269
No floor plans match your filter criteria.
Units & Pricing
2 unit types available
| Unit Type | Floor Area | Units | Price Range |
|---|---|---|---|
|
2-room Flexi
|
47 - 48 sqm*
Internal:
45 - 46 sqm^
|
150 units |
$109,000 - $184,000
~$24,701-$41,696/psf
|
|
4-room
|
93 sqm*
Internal:
90 sqm^
|
558 units |
$395,000 - $666,000
~$45,718-$77,084/psf
|
|
Total
|
708 units |
$109,000 - $666,000
|
|
Waiting Time Comparison
2020-02 Launch Projects
Quick Info
Nearby Amenities
- Toa Payoh HDB Hub
- Local markets and shops
- Various retail centers
- Toa Payoh Stadium
- SAFRA Toa Payoh
- Toa Payoh Public Library
- NHGP Toa Payoh Polyclinic
- Various medical centers
- Toa Payoh MRT Station
- Multiple bus services
- On-site childcare centre
- Multiple primary and secondary schools
Project Brochure
55 pages
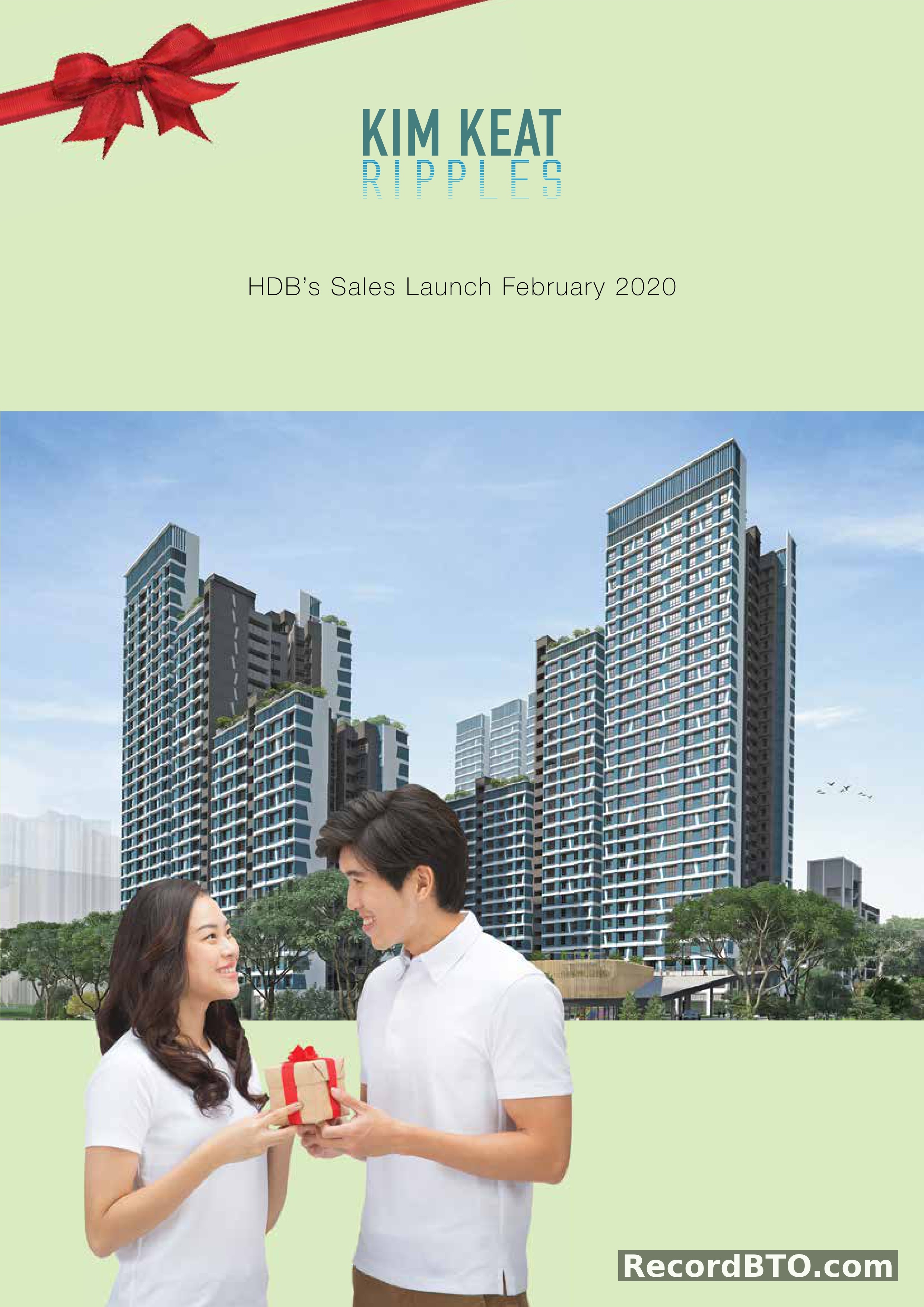
Table of Contents
HDB BTO Sales Launch Cover: February 2020
Cover page for an HDB Build-To-Order (BTO) sales launch. The project is identified as 'Kim Keat Ripples'. The sales launch date is stated as February 2020. The visual content includes a rendered illustration of multi-storey residential buildings, indicative of modern HDB flats, set amidst green landscaping. In the foreground, a man is depicted presenting a small, wrapped gift to a woman, both smiling. A red ribbon design is present at the top of the page, suggesting a celebratory or gift-giving theme.
Development Overview and Amenities
Overview of a residential development named Kim Keat Ripples, located between Toa Payoh East and Kim Keat Avenue. The development comprises 3 residential blocks, ranging from 16 to 31 storeys in height, offering a total of 708 units. Available unit types include 2-room Flexi and 4-room flats. 2-room Flexi flats are exclusively for seniors (aged 55 and above) on short leases (15 to 45 years). The design is inspired by the Kallang River, with landscape and building facades mimicking water ripples. Amenities include lush landscaping, rooftop gardens (located on the Multi-Storey Car Park and two residential blocks), fitness stations, children's playgrounds, a single-storey childcare centre, and a Residents' Committee Centre. These facilities are accessible to the public.
Important Notes on HDB Precinct Planning and Information Disclaimer
Important Notes section from an HDB BTO brochure, detailing two key aspects of property information. The first note explains that HDB precincts are designed to meet evolving community needs, with spaces reserved for future amenities and facilities. These include childcare centers, elderly-related facilities, education centers, residents' committee centers, day activity centers, commercial facilities (shops, eating houses), and mechanical/electrical rooms. These facilities may be located in void decks, common property, car parks, or stand-alone community buildings. The second note clarifies that information provided in the brochure regarding surrounding land use and proposed facilities is based on current planning intent from relevant government agencies. This information is indicative only and is subject to review and change over time. This content is found on page 3 of the brochure.
Toa Payoh Locality Map with Amenities
Locality map of the Toa Payoh area in Singapore, detailing surrounding infrastructure and amenities. **Key Transport Links:** * **MRT Stations:** Marymount, Bishan, Caldecott (Circle Line, Thomson-East Coast Line under construction), Braddell, Toa Payoh, Potong Pasir. * **Major Roads & Expressways:** Braddell Road, Thomson Road, Pan-Island Expressway, Central Expressway. * **Future Infrastructure:** Future North-South Corridor and other under construction/future roads are indicated. **Nearby Amenities:** * **Educational Institutions:** Includes Raffles Girl's School (Secondary), Marymount Convent School, CHIJ Primary/Secondary School, St. Andrew's Junior College, and various primary schools. * **Healthcare Facilities:** Mount Alvernia Hospital, Polyclinic (East), and proposed nursing homes. * **Community & Civic Facilities:** Multiple Neighbourhood Centres, Community Clubs, HDB Hub, and religious institutions (churches, Chinese temples, Hindu temples). * **Recreational Areas:** Toa Payoh Town Park, Swimming Complex, Toa Payoh Sports Hall, SAFRA (Toa Payoh), and Woodleigh Park. * **Commercial & Residential Developments:** Various existing and under-construction residential projects (e.g., TreVista, Gem Residences, Sky@Eleven) and commercial centres are marked. The map highlights the 'KIM KEAT RIPPLES' project location in Toa Payoh East. A scale bar indicates distances up to 500 metres. All information regarding proposed developments and facilities is indicative and subject to change.
HDB BTO Project Features and Flat Specifications
Kim Keat Ripples project features and flat specifications. **Eco-Friendly Living:** - Separate chutes for recyclable waste. - Regenerative lifts to reduce energy consumption. - Bicycle stands to encourage cycling. - Parking spaces to facilitate car-sharing schemes. - Use of sustainable and recycled products. - Active, Beautiful, Clean Waters (ABC Waters) design features for rainwater management and landscape beautification. **Elegant Homes (Flat Finishes and Fittings):** - **2-room Flexi (Available on short-lease):** - Floor tiles provided in kitchen, household shelter, and bathroom. - Wall tiles provided in kitchen and bathroom. - Includes a sliding partition/door for the bedroom and a folding bathroom door. - Grab bars are included. - **4-room:** - Floor tiles provided in household shelter, bathrooms, kitchen, and service yard. - Wall tiles provided in bathrooms and kitchen. **Smart Solutions:** - Common areas will be installed with Smart Lighting to reduce energy usage. **Optional Component Scheme (OCS):** - Provides convenience for buyers and is offered on an opt-in basis. - The cost of optional components selected will be added to the flat price.
2-Room Flexi Floor Plans: Type 1 & Type 2 Layouts and Finishes
Floor plans for 2-Room Flexi units are detailed, showcasing Type 1 and Type 2 layouts. **2-Room Flexi (Type 1):** - Approximate Floor Area: 38 sqm (inclusive of 36 sqm internal floor area and air-con ledge). - Two visual representations: one without living/dining/bedroom floor finishes (default) and another with these finishes. Both include suggested furniture layouts. - Standard rooms: Kitchen, Living/Dining, Bedroom, Household Shelter, Bath/WC, and an Air-con Ledge. **2-Room Flexi (Type 2):** - Approximate Floor Area: 47 sqm (inclusive of 45 sqm internal floor area and air-con ledge). - Layout shown: With suggested furniture layout. - Standard rooms: Kitchen, Living/Dining, Bedroom, Household Shelter, Bath/WC, and an Air-con Ledge. All units feature a compact design with essential living spaces and a dedicated household shelter.
Identical 4-Room Floor Plans with Suggested Furniture Layouts
Two identical 4-Room floor plans are displayed, each featuring a suggested furniture layout. Each unit includes: - Living/Dining area - Kitchen - Service Yard - Household Shelter - Main Bedroom - Two additional Bedrooms - Two Bath/WC - Air-con Ledge The approximate floor area for each 4-Room unit is 93 sqm. This total area comprises an internal floor area of 90 sqm and the air-con ledge.
Site Plan and Block Information for HDB BTO Development
This HDB BTO site plan details the layout of residential blocks 268A, 269A, and 270A, along with their integrated amenities. Block 268A and 269A feature 16, 25, or 31 storeys, while Block 270A is 31 storeys tall. Lifts open at every storey for all blocks. Unit distribution across the blocks includes: - 2-Room Flexi (Type 1): 30 units (all in Block 270A) - 2-Room Flexi (Type 2): 120 units (all in Block 270A) - 4-Room: 558 units (236 in Block 268A, 233 in Block 269A, 89 in Block 270A) The development offers a total of 708 units. Key amenities within the development include a 7/7 storey Multi-Storey Car Park (MSCP) with an accessible 8th-storey roof garden, a 1-storey Child Care Centre (CCC) in Block 269, a Utility Centre (UC), Electrical Sub-Station (ESS), and Residents' Committee Centre (RCC) / Future Amenities / Facilities (FA/F) in Block 270. The site also features children's playgrounds, adult and elderly fitness stations, precinct pavilions, drop-off porches, and linkbridges at 3rd and 9th storeys. The development is situated near Toa Payoh Polyclinic and Toa Payoh South Community Club.
Block 268A & 269A: Unit Availability by Floor and Type
Unit availability across 31 storeys for Block 268A and Block 269A. All residential units are 4-Room flats. Block 268A: - Stacks 400, 402: 4-Room units from #01 to #25. Roof Garden (Accessible) at #27. - Stacks 404, 406, 408: 4-Room units from #01 to #15. Roof Garden (Accessible) at #16. - Stacks 410, 412, 414, 416, 418: 4-Room units from #01 to #31. Block 269A: - Stacks 420, 422, 428: 4-Room units from #01 to #25. Roof Garden (Accessible) at #27. - Stack 424: 4-Room units are available on most floors, with specific floors #02, #03, #09, and #18 being unavailable. - Stacks 430: 4-Room units from #01 to #15. Roof Garden (Accessible) at #16. - Stacks 426, 432, 434, 436, 438: 4-Room units from #01 to #31.
Block 270A: Unit Distribution by Floor and Type
Unit distribution chart for Block 270A, spanning from the 1st storey (#01) up to the 31st storey (#31). The block features three types of units: - 2 Room Flexi (Type 1): Represented by light pink, consistently available as unit 454 on all floors from #01 to #31. - 2 Room Flexi (Type 2): Represented by darker pink, available as units 446, 448, 450, and 452 on all floors from #01 to #31. - 4 Room: Represented by yellow, available as units 440, 442, and 444. Unit 444 (4 Room) is available on all floors except for the 8th storey (#08) and 9th storey (#09), where it is marked as unavailable. Each typical floor from #01 to #31 contains 8 units. Floors #08 and #09 contain 7 units due to the absence of unit 444.
Block 268A: 2nd Storey 4-Room Flat Layouts
2nd storey floor plan for Block 268A, featuring ten 4-Room flat units. Unit types available: - 4-Room flats: Units 400, 402, 404, 406, 408, 410, 412, 414, 416, 418. Each 4-Room unit includes: - Main Bedroom, two additional Bedrooms (total 3 bedrooms) - Living/Dining area - Kitchen - Household Shelter - Service Yard - Two Bath/WC areas - Air-Con Ledge Common facilities on this floor include a central lobby with lifts, common corridors, a wash area, and centralized refuse chutes (including one for recyclables). Some areas adjacent to units are designated as 'Roof at 2nd Storey Only'.
Block 268A: 3rd, 6th, 9th, 12th, 15th Storey Floor Plans
Floor plans for Block 268A, covering the 3rd, 6th, 9th, 12th, and 15th storeys. All units shown are 4-Room flats, including units 400, 402, 404, 406, 408, 410, 412, 414, 416, and 418. Each 4-Room unit features a living/dining area, kitchen, service yard, household shelter, main bedroom, two common bedrooms, and two bathrooms (one attached to the main bedroom, one common). Common facilities on these floors include a central lobby with lifts, a wash area, a chute for recyclable refuse, and a centralised refuse chute. Unit 404 and 406 are located near a linkbridge to Block 269, which is present only at the 3rd storey. Window legend indicates 'W1' as a three-quarter height window (approx. 550mm high parapet wall), with other windows being standard height. A metric scale bar is provided, ranging from 0 to 10 meters.
Block 268A: 4th, 7th, 10th, 13th & 16th Storey Floor Plan
Floor plan for Block 268A, covering the 4th, 7th, 10th, 13th, and 16th storeys. All units shown are 4-Room flats. Units include: 400, 402, 404, 406, 408, 410, 412, 414, 416, 418. Each 4-Room unit features: - One main bedroom and two common bedrooms. - A combined living and dining area. - Kitchen, household shelter, and service yard. - Two bathrooms (one attached to the main bedroom, one common). - An air-con ledge. Common facilities on these floors include a central lobby with lifts, common corridors, staircases, a wash area, and dedicated chutes for recyclable and centralised refuse. A trellis feature is indicated at the 4th storey only, located near units 404 and 406. Windows marked 'W1' are three-quarter height (approx. 550mm high parapet wall), while others are standard height. The scale provided is 0 to 10 meters.
Block 268A: 5th, 8th, 11th, 14th Storey Floor Plans
Floor plans for Block 268A, covering the 5th, 8th, 11th, and 14th storeys. All units displayed are 4-Room flats, identified by unit numbers 400, 402, 404, 406, 408, 410, 412, 414, 416, and 418. Each 4-Room unit typically features a Living/Dining area, Kitchen, Main Bedroom, two additional Bedrooms, two Bathrooms (Bath/WC), a Household Shelter, and a Service Yard. An Air-Con Ledge is also indicated for some units. The floor layout includes a central lobby with lifts, common corridors, a wash area, and dedicated chutes for recyclable and centralised refuse. Window specifications note 'W1' as a three-quarter height window with an approximate 550mm high parapet wall, while other windows are standard height. A scale bar from 0 to 10 meters is provided for reference.
Block 268A: 17th Storey Floor Plan with 4-Room Units
17th storey floor plan for Block 268A. The floor features seven 4-Room units: Units 416, 418, 400, 402, 414, 412, and 410. Each 4-Room unit typically includes: - 3 Bedrooms (one Main Bedroom) - Living/Dining area - Kitchen - Household Shelter - 2 Bath/WC - Service Yard - Air-con Ledge Common facilities on this floor comprise a central lobby with four lifts, a common corridor, a wash area, and both centralised and recyclable refuse chutes. An outline indicates a roof garden on the 17th storey, accessible from the 18th storey. Windows marked 'W1' are three-quarter height (approx. 550mm high parapet wall), while others are standard height.
Block 268A: 18th Storey Floor Plan
Floor plan for Block 268A, specifically the 18th storey. The floor features six 4-Room units: Units 416, 418, 400, 402, 414, and 412. Each 4-Room unit includes: - Main Bedroom - Two additional Bedrooms - Living/Dining area - Kitchen - Two Bath/WC areas - Household Shelter - Service Yard - Air-con Ledge Common facilities on this floor include a central lobby with lifts, common corridors, a wash area, and centralized refuse chutes (for general and recyclable refuse). A roof garden located on the 17th storey is accessible from the 18th storey. Window legend indicates 'W1' as a three-quarter height window with an approximate 550mm high parapet wall. All other windows are standard height unless specified.
Block 268A: 19th, 22nd, 25th Storey Floor Plans
Floor plan for Block 268A, applicable to the 19th, 22nd, and 25th storeys. All units depicted are 4-Room flats, specifically units 400, 402, 410, 412, 414, 416, and 418. Each 4-Room unit features a Main Bedroom, two additional Bedrooms, Living/Dining area, Kitchen, Service Yard, Household Shelter, two Bath/WCs, and an Air-con Ledge. Common facilities include a central lobby with multiple lifts, common corridors, a wash area, and centralised refuse chutes (for recyclable and general waste). A trellis is present at the 19th storey only, adjacent to Unit 410. Window type W1 indicates a three-quarter height window with an approximate 550mm high parapet wall.
Block 268A: 20th and 23rd Storey Floor Plans
Floor plan layout for Block 268A, covering the 20th and 23rd storeys. All units shown are 4-Room flats. Seven units are depicted: Units 410, 412, 414, 416, 418, 400, and 402. Each 4-Room unit typically includes a Main Bedroom, two additional Bedrooms, a Living/Dining area, Kitchen, Household Shelter, two Bath/WCs, a Service Yard, and an Air-Con Ledge. Common facilities include a central lobby with two lifts, common corridors, a wash area, and dedicated chutes for recyclable and centralised refuse. Window details: 'W1' indicates a three-quarter height window with an approximate 550mm high parapet wall. A scale bar is provided, ranging from 0 to 10 meters.
Block 268A: 21st and 24th Storey 4-Room Floor Plans
Floor plans for Block 268A, covering the 21st and 24th storeys. All units depicted are 4-Room flats, specifically units 400, 402, 410, 412, 414, 416, and 418. Each 4-Room unit typically comprises a main bedroom, two common bedrooms, a living/dining area, kitchen, household shelter, two bathrooms (Bath/WC), and a service yard. Some units also feature an air-con ledge. The block layout includes a central lobby with lift access, common corridors, a wash area, and dedicated chutes for recyclable and centralised refuse. A window legend indicates that 'W1' denotes a three-quarter height window with an approximate 550mm high parapet wall. All other windows are standard height unless specified. A metric scale bar is provided for reference.
Block 268A: 26th Storey Floor Plan with 4-Room Units
Floor plan for Block 268A, specifically detailing the 26th storey. The floor features four 4-Room units: Units 412, 414, 416, and 418. All units are designed with a Main Bedroom, two additional Bedrooms, a Living/Dining area, Kitchen, two Bath/WCs, a Household Shelter, Service Yard, and an Air-con Ledge. Common facilities on this floor include a central lobby with lifts, a common corridor, a wash area, and both centralised and recyclable refuse chutes. Unique to this storey are two roof gardens, both located at the 26th storey and accessible from the 27th storey. The window legend indicates 'W1' as a three-quarter height window with an approximate 550mm high parapet wall. A scale bar from 0 to 10 meters is provided for reference.
27th Storey Floor Plan: Block 268A 4-Room Units & Roof Garden Access
27th storey floor plan for Block 268A. This floor features four 4-Room units: Units 412, 414, 416, and 418. Each 4-Room unit includes a Living/Dining area, Kitchen, Main Bedroom, two additional Bedrooms, two Bath/WCs, a Household Shelter, Service Yard, and an Air-Con Ledge. Common facilities on this level include a central lobby with lifts, a common corridor, a wash area, and both recyclable and centralised refuse chutes. The floor plan also indicates two access points to a roof garden located on the 26th storey, which is accessible from this 27th storey. A window legend specifies 'W1' as a three-quarter height window (approximately 550mm high parapet wall). All other windows are standard height unless otherwise indicated. The coloured floor plan is for illustrative purposes and does not demarcate flat boundaries.
Block 268A: 28th and 31st Storey Floor Plan
Floor plan for Block 268A, specifically for the 28th and 31st storeys. The layout features four 4-Room units: Units 412, 414, 416, and 418. Each 4-Room unit includes: - Main Bedroom and two additional Bedrooms - Living/Dining area - Kitchen - Household Shelter - Two Bath/WC areas - Service Yard - Air-Con Ledge Common facilities on the floor comprise a lobby, common corridor, wash area, lifts, and centralized chutes for recyclable and general refuse. A trellis is noted at the 28th storey only, adjacent to Unit 412. Windows labeled W1 are three-quarter height with an approximate 550mm high parapet wall.
Block 268A: 29th Storey 4-Room Floor Plan
Floor plan for Block 268A, specifically for the 29th storey. Four 4-Room units are shown: Unit 416, Unit 418, Unit 414, and Unit 412. Each 4-Room unit features: - A Main Bedroom with an attached Bath/WC. - Two additional Bedrooms. - A combined Living/Dining area. - A Kitchen. - A Household Shelter. - A common Bath/WC. - A Service Yard and Air-Con Ledge. The common area includes a Lobby, Common Corridor, Wash Area, Chute for Recyclable Refuse, and Centralised Refuse Chute. A window legend indicates 'W1' as a three-quarter height window (approx. 550mm high parapet wall). A scale bar is provided, ranging from 0 to 10 meters.
Block 268A: 30th Storey Floor Plan
Floor plan for Block 268A, specifically for the 30th storey. The floor features four 4-room units: Units 412, 414, 416, and 418. Each 4-room unit includes: a Main Bedroom, two additional Bedrooms, a combined Living/Dining area, a Kitchen, two Bath/WC, a Household Shelter, a Service Yard, and an Air-con Ledge. Common facilities on this storey include a central Lobby, Common Corridor, and a Wash Area. There are also designated chutes for recyclable refuse and a centralised refuse chute. Window specifications: 'W1' denotes a three-quarter height window with an approximate 550mm high parapet wall. All other windows are standard height unless otherwise indicated. A scale bar is provided, ranging from 0 to 10 meters. A disclaimer notes that the colored floor plan does not demarcate the boundary of the flat.
Block 269A: 2nd Storey 4-Room Floor Plans
Floor plan for Block 269A, specifically for the 2nd storey. Nine 4-Room units are displayed: Units 434, 436, 438, 420, 422, 432, 430, 428, and 426. Each 4-Room unit includes a Main Bedroom, two additional Bedrooms, a Living/Dining area, Kitchen, two Bath/WCs, a Household Shelter, a Service Yard, and an Air-Con Ledge. Common facilities on this floor include a central Lobby with lifts, a Wash Area, a Chute for Recyclable Refuse, and a Centralised Refuse Chute, all connected by Common Corridors. Units 422 and 426 have adjacent roof areas at the 2nd storey level. Notes indicate that units at and above the 11th storey are higher than the main roof garden level of Block 270, and units at and above the 4th storey are higher than the main roof garden level of Block 269. The window legend specifies 'W1' as a three-quarter height window (approx. 550mm high parapet wall), with all other windows being standard height unless indicated. A scale bar from 0 to 10 meters is provided.
Block 269A: 3rd Storey 4-Room Unit Floor Plans
3rd storey floor plan for Block 269A, featuring nine 4-Room units. Unit types and numbers: All units are 4-Room flats, identified as Unit 434, Unit 436, Unit 438, Unit 420, Unit 422, Unit 432, Unit 430, Unit 428, and Unit 426. Each 4-Room unit includes a living/dining area, a main bedroom, two additional bedrooms, a kitchen, a service yard, a household shelter, two bathrooms (Bath/WC), and an air-con ledge. Common facilities on this floor comprise a central lobby with multiple lifts, common corridors, a wash area, a chute for recyclable refuse, and a centralized refuse chute. A linkbridge connects this level to Block 269. Window specifications: W1 denotes a three-quarter height window with an approximate 550mm high parapet wall. All other windows are standard height unless otherwise indicated. Notes: Units at and above the 11th storey are higher than the main roof garden level of Block 270. Units at and above the 4th storey are higher than the main roof garden level of Block 269.
Block 269A: 4th, 7th, 10th, 13th, 16th Storey Floor Plans
Floor plan for Block 269A, showing layouts for the 4th, 7th, 10th, 13th, and 16th storeys. All units depicted are 4-Room flats, including units 434, 436, 438, 420, 422, 432, 430, 428, 426, and 424. Each 4-Room unit features a main bedroom, two additional bedrooms, a living/dining area, kitchen, service yard, household shelter, and two bathrooms. Common facilities on the floor include a central lobby with lifts, a wash area, a chute for recyclable refuse, and a centralised refuse chute. Windows marked 'W1' are three-quarter height (approx. 550mm high parapet wall). Units at and above the 11th storey are higher than the main roof garden level of Block 270, and units at and above the 4th storey are higher than the main roof garden level of Block 269.
Block 269A: 5th, 8th, 11th, and 14th Storey 4-Room Floor Plans
Floor plan for Block 269A, covering the 5th, 8th, 11th, and 14th storeys. All units depicted are 4-Room flats, including unit numbers 420, 422, 424, 426, 428, 430, 432, 434, 436, and 438. Each 4-Room unit features a living/dining area, kitchen, three bedrooms (one main bedroom), two bathrooms (Bath/WC), a household shelter, service yard, and air-con ledge. The floor layout includes a central lobby with lifts, a wash area, and access to both a chute for recyclable refuse and a centralised refuse chute. Common corridors connect the units. Units at and above the 11th storey are higher than the main roof garden level of Block 270. Units at and above the 4th storey are higher than the main roof garden level of Block 269. Windows marked 'W1' are three-quarter height (approx. 550mm high parapet wall), while all other windows are standard height unless indicated otherwise. The coloured floor plan is not intended to demarcate the exact boundary of the flat.
Block 269A: 6th, 12th, and 15th Storey Floor Plans
Floor plan for Block 269A, illustrating the layouts for the 6th, 12th, and 15th storeys. All units shown are 4-Room flats. Each 4-Room unit includes a Main Bedroom, two additional Bedrooms, a Living/Dining area, Kitchen, two Bath/WCs, a Household Shelter, a Service Yard, and an Air-Con Ledge. The floor layout features a central core with a lobby, lifts, and a wash area, flanked by common corridors leading to residential units. Common amenities include a chute for recyclable refuse and a centralised refuse chute. A total of ten 4-Room units are displayed: 434, 436, 438, 420, 422, 432, 430, 428, 426, and 424. Window type W1 indicates a three-quarter height window with an approximate 550mm high parapet wall. Units at and above the 11th storey are noted as being higher than the main roof garden level of Block 270. Units at and above the 4th storey are noted as being higher than the main roof garden level of Block 269.
Block 269A: 9th Storey Floor Plan with 4-Room Units
Floor plan for Block 269A, specifically detailing the 9th storey. All units depicted are 4-Room flats, including units 434, 436, 438, 420, 432, 430, 428, 426, and 424. Each 4-Room unit features a Main Bedroom, two additional Bedrooms, a Living/Dining area, Kitchen, Service Yard, Household Shelter, two Bath/WC, and an Air-con Ledge. Common facilities on this floor include a lobby with lifts, common corridors, a wash area, a chute for recyclable refuse, and a centralised refuse chute. A linkbridge connects to Block 270. Window legend indicates W1 as a three-quarter height window (approx. 550mm high parapet wall), with all other windows being standard height unless specified. Units at and above the 11th storey are higher than the main roof garden level of Block 270. Units at and above the 4th storey are higher than the main roof garden level of Block 269.
Block 269A: 17th Storey 4-Room Floor Plan
17th storey floor plan for Block 269A, featuring multiple 4-Room units. Each 4-Room unit typically includes: - Main Bedroom - Two additional Bedrooms - Living/Dining area - Kitchen - Household Shelter - Service Yard - Two Bath/WC facilities - Air-con ledge Common facilities on this floor include a central lobby with lifts, a common corridor, a wash area, a chute for recyclable refuse, and a centralised refuse chute. A roof garden is located at the 17th storey, accessible from the 18th storey. Units at and above the 11th storey are higher than the main roof garden level of Block 270. Units at and above the 4th storey are higher than the main roof garden level of Block 269. Window W1 indicates a three-quarter height window with an approximate 550mm high parapet wall. All other windows are standard height unless specified.
Block 269A: 18th Storey 4-Room Floor Plan
18th storey floor plan for Block 269A, featuring six 4-Room units. Unit types available: - 4-Room flats: Units 436, 438, 420, 422, 426, 424. Each 4-Room unit includes a main bedroom, two additional bedrooms, living/dining area, kitchen, household shelter, service yard, and two bathrooms. Common facilities on this floor comprise a lift lobby, common corridor, wash area, and centralized/recyclable refuse chutes. A roof garden at the 17th storey is accessible from this 18th storey. Units at and above the 11th storey are higher than the main roof garden level of Block 270, and units at and above the 4th storey are higher than the main roof garden level of Block 269. Windows marked 'W1' are three-quarter height (approx. 550mm high parapet wall).
Block 269A: 4-Room Floor Plans for Specific Storeys
Floor plan for Block 269A, applicable to the 19th, 22nd, and 25th storeys. All units depicted are 4-Room flats, including unit numbers 436, 438, 420, 422, 428, 426, and 424. Each 4-Room unit typically comprises a Main Bedroom, two additional Bedrooms, a Living/Dining area, Kitchen, two Bath/WCs, a Household Shelter, a Service Yard, and an Air-Con Ledge. Common facilities on these floors include a central lobby with lifts, a common corridor, a wash area, a chute for recyclable refuse, and a centralised refuse chute. A trellis feature is present only at the 19th storey. Units at and above the 11th storey are higher than the main roof garden level of Block 270. Units at and above the 4th storey are higher than the main roof garden level of Block 269. Windows marked 'W1' are three-quarter height (approx. 550mm high parapet wall); otherwise, windows are standard height. The colored floor plan is for illustrative purposes and does not define the exact boundary of the flat.
Block 269A: 20th & 23rd Storey 4-Room Floor Plan
Floor plan for Block 269A, covering the 20th and 23rd storeys. All units shown are 4-Room flats, specifically units 436, 438, 420, 422, 428, 426, and 424. Each 4-Room unit typically includes a Main Bedroom, two additional Bedrooms, a Living/Dining area, Kitchen, Household Shelter, Service Yard, two Bath/WCs, and an Air-Con Ledge. The common area features a central lobby with two lift shafts, a common corridor, staircases, a wash area, and chutes for recyclable and centralised refuse. A window legend indicates "W1" as a three-quarter height window (approximately 550mm high parapet wall), with other windows being standard height unless specified. Notes indicate that units at and above the 11th storey are higher than the main roof garden level of Block 270, and units at and above the 4th storey are higher than the main roof garden level of Block 269. A scale bar from 0 to 10 meters is provided.
Block 269A: 21st and 24th Storey Floor Plan
Floor plan for Block 269A, covering the 21st and 24th storeys. All units shown are 4-Room flats, including unit numbers 436, 438, 420, 422, 428, 426, and 424. Each 4-Room unit typically comprises a main bedroom, two additional bedrooms, a living/dining area, a kitchen, two bathrooms (Bath/WC), a household shelter, a service yard, and an air-con ledge. Common facilities accessible from the corridor include a lobby with lifts, a wash area, a chute for recyclable refuse, and a centralised refuse chute. Windows marked 'W1' are three-quarter height windows with an approximate 550mm high parapet wall. Units at and above the 11th storey are higher than the main roof garden level of Block 270. Units at and above the 4th storey are higher than the main roof garden level of Block 269. A scale bar indicates measurements from 0 to 10 meters.
Block 269A: 26th Storey Floor Plan
Floor plan for Block 269A, specifically the 26th storey. Four 4-Room units are shown: Units 420, 422, 424, and 426. Each 4-Room unit features a main bedroom, two additional bedrooms, a living/dining area, kitchen, household shelter, two bathrooms (Bath/WC), a service yard, and an air-con ledge. Common facilities on this floor include a central lobby with lifts, a common corridor, a wash area, a centralized refuse chute, and a separate chute for recyclable refuse. Two roof gardens are located on the 26th storey, with access from the 27th storey. Units at and above the 11th storey are noted to be higher than the main roof garden level of Block 270. Units at and above the 4th storey are higher than the main roof garden level of Block 269. Window 'W1' indicates a three-quarter height window (approx. 550mm high parapet wall). All other windows are standard height unless specified. A scale bar indicates measurements up to 10 meters.
Block 269A: 27th Storey 4-Room Unit Floor Plan
Block 269A, 27th storey floor plan, features four 4-Room units (420, 422, 424, 426). Each 4-Room unit comprises a main bedroom, two additional bedrooms, a living/dining area, kitchen, household shelter, two bathrooms, service yard, and air-con ledge. Common facilities on this floor include a central lobby with two lift banks, a common corridor, a wash area, and chutes for recyclable and centralised refuse. A roof garden at the 26th storey is accessible from this 27th storey. Units at and above the 11th storey are higher than the main roof garden level of Block 270, and units at and above the 4th storey are higher than the main roof garden level of Block 269. The window legend specifies W1 as a three-quarter height window (approx. 550mm high parapet wall), with other windows being standard height unless indicated. A scale bar is provided, ranging from 0 to 10 meters. The colored floor plan is for illustration and does not demarcate flat boundaries.
Block 269A: 28th & 31st Storey 4-Room Floor Plan
Floor plan for Block 269A, covering the 28th and 31st storeys. All four units shown (420, 422, 424, 426) are 4-Room flats. Each 4-Room unit features: - Main Bedroom - Two additional Bedrooms - Living/Dining area - Kitchen - Household Shelter - Two Bath/WCs - Service Yard - Air-con Ledge Common facilities include a central lobby with lifts, a common corridor, a wash area, and centralized refuse chutes (for recyclable and general waste). A trellis is indicated at the 28th storey only. Windows marked 'W1' are three-quarter height with an approximate 550mm high parapet wall; other windows are standard height. Units at and above the 11th storey are higher than Block 270's main roof garden level. Units at and above the 4th storey are higher than Block 269's main roof garden level.
Block 269A: 29th Storey 4-Room Flat Floor Plan
29th storey floor plan for Block 269A, featuring four 4-Room residential units. Unit types available: - 4-Room flats: Units 420, 422, 424, 426. Each 4-Room unit includes a main bedroom, two common bedrooms, a living/dining area, kitchen, service yard, household shelter, and two bathrooms (Bath/WC). All units feature an air-con ledge. Common facilities on the floor comprise a central lobby with lift access, a common corridor, a wash area, and chutes for recyclable and centralised refuse. Window type W1 indicates a three-quarter height window with an approximate 550mm high parapet wall. Units at and above the 11th storey are higher than the main roof garden level of Block 270. Units at and above the 4th storey are higher than the main roof garden level of Block 269. The floor plan includes a scale bar ranging from 0 to 10 meters.
Block 269A: 30th Storey Floor Plan
Floor plan for Block 269A, specifically for the 30th storey. All four units on this floor are 4-Room flats, identified as Unit 420, Unit 422, Unit 424, and Unit 426. Each 4-Room unit features: - A Main Bedroom - Two additional Bedrooms - A Living/Dining area - A Kitchen - A Household Shelter - Two Bath/WCs - A Service Yard - An Air-con Ledge The central common area includes a lobby, common corridor, wash area, a chute for recyclable refuse, and a centralised refuse chute. Window 'W1' indicates a three-quarter height window with an approximate 550mm high parapet wall. All other windows are standard height unless otherwise indicated. Units at and above the 11th storey are higher than the main roof garden level of Block 270. Units at and above the 4th storey are higher than the main roof garden level of Block 269. The coloured floor plan is for illustrative purposes and does not demarcate the exact boundary of the flat.
Block 270A: 2nd Storey Floor Plan, 2-Room Flexi & 4-Room Flats
2nd storey floor plan for Block 270A, featuring a mix of 2-Room Flexi and 4-Room flat types. Unit types and numbers: - 2-Room Flexi (Type 1): Unit 454 - 2-Room Flexi (Type 2): Units 446, 448, 450, 452 - 4-Room: Units 440, 442, 444 All units include a kitchen, living/dining area, bedroom(s), bath/WC, and household shelter. 4-Room units also feature a service yard and a main bedroom. Common facilities on this floor include a central lobby with lifts, a common corridor, a wash area, and centralized refuse chutes (general and recyclable). Portions of the floor plan indicate 'ROOF AT 2ND STOREY ONLY'. A window legend specifies 'W1' as a three-quarter height window (approx. 550mm high parapet wall). For 2-Room Flexi (Type 1) flats, the sliding partition panel count depends on the Optional Component Scheme (OCS) selection.
Block 270A: Multi-Storey Floor Plan for 2-Room Flexi and 4-Room Units
Floor plan for Block 270A, applicable to the 3rd, 6th, 12th, 15th, 18th, 21st, 24th, 27th, and 30th storeys. Unit types and numbers shown: - 2-Room Flexi (Type 1): Unit 454 - 2-Room Flexi (Type 2): Units 452, 450, 448, 446 - 4-Room: Units 440, 442, 444 Each unit includes a kitchen, living/dining area, bedroom(s), household shelter, and bath/WC. 4-Room units feature a main bedroom and a service yard. The common areas consist of a central lobby with lifts, a common corridor, a wash area, a centralised refuse chute, and a chute for recyclable refuse. For 2-Room Flexi (Type 1) flats, the number of panels for the sliding partition between the bedroom and living room depends on the Optional Component Scheme (OCS) selection. Windows marked 'W1' are three-quarter height (approx. 550mm high parapet wall), while others are standard height unless specified.
Block 270A: Multi-Storey Floor Plan for 2-Room Flexi & 4-Room Units
Floor plan for Block 270A, applicable to the 4th, 7th, 10th, 13th, 16th, 19th, 22nd, 25th, 28th, and 31st storeys. The block features three types of units: - 2-Room Flexi (Type 1): Unit 454. Includes kitchen, living/dining, bedroom, household shelter, bath/WC, and air-con ledge. The sliding partition between the bedroom and living room depends on the Optional Component Scheme (OCS). - 2-Room Flexi (Type 2): Units 452, 450, 448, 446. Each includes kitchen, living/dining, bedroom, household shelter, bath/WC, and air-con ledge. - 4-Room: Units 440, 442, 444. Each includes kitchen, living/dining, two bedrooms, a main bedroom, household shelter, two bath/WCs, air-con ledge, and service yard. Common facilities on the floor include a lobby, common corridor, lifts, staircase, wash area, and chutes for centralised and recyclable refuse. Windows marked 'W1' are three-quarter height (approx. 550mm high parapet wall).
Block 270A: Multi-Storey Floor Plans with 2-Room Flexi & 4-Room Units
Floor plan for Block 270A, applicable to the 5th, 8th, 11th, 14th, 17th, 20th, 23rd, 26th, and 29th storeys. The floor features a central common corridor with a lobby and lift access, leading to various unit types. Unit types available: - 2-Room Flexi (Type 1): Unit 454 - 2-Room Flexi (Type 2): Units 452, 450, 448, 446 - 4-Room flats: Units 440, 442, 444 All units include a kitchen, living/dining area, bedroom(s), household shelter, and at least one bathroom. 4-Room units feature a service yard. A note specifies that for 2-Room Flexi (Type 1) flats, the number of panels for the sliding partition between the bedroom and living room depends on the Optional Component Scheme (OCS) selection. Windows marked 'W1' are three-quarter height (approx. 550mm high parapet wall).
Block 270A: 9th Storey Floor Plan with 2-Room Flexi & 4-Room Units
9th storey floor plan for Block 270A. Unit types available: - 4-Room flats: Units 440 and 442. Each includes a main bedroom, two additional bedrooms, living/dining area, kitchen, household shelter, two bathrooms, air-con ledge, and service yard. - 2-Room Flexi (Type 1): Unit 454. Features a bedroom, living/dining area, kitchen, household shelter, and one bathroom. Note: Sliding partition panels between bedroom and living room vary based on Optional Component Scheme (OCS). - 2-Room Flexi (Type 2): Units 452, 450, 448, and 446. Each comprises a bedroom, living/dining area, kitchen, household shelter, one bathroom, air-con ledge, and service yard. The common area includes a lobby, common corridor, two lifts, a wash area, and chutes for both centralised and recyclable refuse. A linkbridge connects to Block 270. Windows marked 'W1' are three-quarter height (approx. 550mm high parapet wall), while others are standard height.
General Specifications for 2-Room Flexi (Short Lease) Units
General specifications for 2-room Flexi (short lease) units. Foundation: Piled foundations. Structure: Reinforced concrete structural framework with reinforced concrete slabs. Roof: Reinforced concrete roof slab with precast concrete secondary roofing. Walls: Constructed with reinforced concrete, precast panels, drywall partition system, or precast lightweight concrete partitions. Windows: Aluminium framed with tinted glass. Doors: - Entrance: Laminated timber door and metal gate. - Bedroom: Laminated UPVC sliding partition/door (where applicable). - Bathroom/WC: Laminated UPVC folding door. - Household Shelter: Metal door. Finishes: - Living/Dining/Bedroom Floor: Vinyl strip flooring with laminated UPVC skirting (optional). - Kitchen/Bathroom/WC/Household Shelter Floor: Glazed porcelain tiles. - Kitchen/Bathroom/WC Walls: Glazed porcelain tiles. - Ceilings/Other Walls: Skim coated or plastered and painted. Fittings include quality locksets, water closet suite, clothes drying rack, grab bars, wash basin with tap mixer, and optional bath/shower mixer, built-in kitchen cabinets (with induction hob, cooker hood, sink, dish drying rack), built-in wardrobe, window grilles, water heater, and lighting. Services provided are gas, concealed water supply pipes, exposed sanitary stacks at air-con ledge, concealed electrical wiring for lighting, power, water heater, air-conditioning points, television points, and data points. Important Notes: Household Shelter is for civil defence and cannot be altered. Laminated UPVC door frames are provided for bedrooms and bathrooms/WCs. Unused open spaces are not for purchase/enclosure. Service details are not indicated on plans.
General Specifications for 4-Room Flat Types
General specifications for 4-room flat types cover construction, finishes, fittings, and services. Construction details include piled foundations, reinforced concrete structural framework and slabs, reinforced concrete roof slab with precast secondary roofing, and walls constructed with reinforced concrete, precast panels, drywall, or lightweight concrete partitions. Windows are aluminium framed with tinted glass. Doors feature laminated timber and metal gates for entrance, laminated UPVC (optional) for bedrooms and bathrooms/WCs, metal for household shelters, and aluminium framed with glass for service yards. Finishes specify polished porcelain tiles for living/dining floors, vinyl strip flooring for bedrooms (both with optional laminated UPVC skirting), and glazed porcelain tiles for kitchen, bathroom, WC, household shelter, and service yard floors. Walls and ceilings are skim coated or plastered and painted, with glazed porcelain tiles for kitchen/bathroom/WC walls. Fittings include quality locksets, water closet suite, clothes drying rack, and wash basin with tap/shower mixer (optional). Services provided are gas, concealed water supply, exposed sanitary stacks, concealed electrical wiring (lighting, power, water heater, air-conditioning points), television, and data points. Important notes highlight the Household Shelter's civil defence purpose and non-alteration rule, provision of UPVC door frames, non-availability of adjacent open spaces for purchase, and that service details are not indicated on plans.
HDB BTO Brochure: General Disclaimer and Terms
General disclaimer page from an HDB BTO brochure. Key points include: - HDB owns copyright of all brochure content. - Content is for general information only, not an offer or contract. - Visual representations are artistic impressions, not factual representations. - Project information (dimensions, plans, specifications) is subject to change without notice. - HDB reserves the right to change aspects of the project, including amenities and facilities. - No alterations to flat layout or specifications will be entertained for individual needs. - HDB does not warrant accuracy and is not responsible for reliance on information. - Floor areas are scaled strata areas, subject to final survey. - Surrounding land use and facilities are indicative and subject to change, including ancillary uses under URA guidelines. - HDB reserves the right to use void decks, car parks, common property, and standalone community buildings for various purposes, including future amenities (child care, elderly facilities, education centers, residents' committee centers, day activity centers), commercial facilities (shops, eating houses), and mechanical/electrical rooms. - The brochure does not provide full information on guidelines; readers are advised to contact relevant authorities directly. The page is numbered 54 and includes the Housing & Development Board logo with a copyright date of March 2020.
Optional Component Scheme for 2-Room Flexi Flats
This page details the Optional Component Scheme (OCS) for 2-Room Flexi Flats at Kim Keat Ripples, available for seniors aged 55 and above on 15 to 45-year short leases. Flats come in 36sqm and 45sqm sizes. Standard inclusions for all 2-room Flexi flats are: - Floor finishes in kitchen, household shelter, and bathroom. - Wall tiles in bathroom and kitchen. - Sliding partition/door for bedroom; folding bathroom door. - Water closet suite in bathroom. - Grab bars for elderly assistance. Optional Package 1 includes: - Flooring in living/dining room and bedroom. - A 3-panel sliding partition for 36sqm units (separating living room and bedroom). - Note: Opting out provides a 2-panel sliding partition and short wall. Optional Package 2 includes: - Sanitary fittings: washbasin with tap mixer and shower set with bath/shower mixer. The OCS is opt-in, with costs added to the flat's selling price. Diagrams illustrate partition types, and images show grab bars, shower sets, and washbasins.
Optional Component Scheme: Package 3 for 2-Room Flexi Flats
Optional Component Scheme Package 3 is available for short-lease 2-Room Flexi Flats, offering elderly buyers a flat in move-in condition. Elderly-friendly fittings include: - Built-in kitchen cabinets with an induction hob, cooker hood, kitchen sink, tap, and dish drying rack. The induction hob is highlighted for its safety (no open flame), faster cooling, ease of cleaning, and flat surface. - Kitchen cabinets designed with mobile sections to provide knee space, especially for wheelchair users. - A built-in bedroom wardrobe featuring a lower clothes hanging rod for easy reach. - An option for kitchen counter top height: Default (Option A) with bottom cabinets at 850mm and top cabinets at 1500mm, or Option B with lowered heights of 800mm (bottom) and 1200mm (top) to suit wheelchair-bound residents. Other standard fittings provided are: - Window grilles for safety and security. - Mirror, toilet roll holder, lighting, and a water heater. Buyers who select Package 3 are required to also select Package 1.
Optional Component Scheme for 4-Room Flats
This page details the Optional Component Scheme (OCS) for 4-room flats, offered by HDB on an opt-in basis, with costs added to the flat's selling price. Standard provisions included with the flats are: - Floor finishes in the kitchen, household shelter, service yard, and bathrooms. - Wall tiles in the bathrooms and kitchen. - A water closet suite in each bathroom. Optional items available for installation through the OCS include: - Floor finishes for the living/dining room and bedrooms. - Internal doors. - Sanitary fittings, specifically: - Wash basin with tap mixer (two styles shown: attached and pedestal). - Shower set with bath/shower mixer. All displays are for reference and subject to change. Information is dated February 2020.
Artist's Impression: High-Rise Residential Blocks and Amenities
Artist's impression of a high-rise residential development featuring multiple blocks with modern architectural design. The buildings showcase a contemporary facade with blue and grey tones, accented by white window frames, and vary in height, indicating multi-storey residential living. Extensive green landscaping with mature trees and manicured lawns surrounds the residential towers, promoting a lush, park-like environment. A multi-storey podium structure is integrated at the base, likely housing common amenities, commercial spaces, or a car park, complete with a sheltered drop-off point. The development is situated alongside a well-maintained road network with pedestrian pathways, indicating good accessibility. The overall design emphasizes a blend of urban living with natural elements, providing a serene and modern living space.
Toa Payoh Area Map: MRT Lines & Local Amenities
Location map of the Toa Payoh area in Singapore, detailing key infrastructure and amenities. Transportation networks include: - MRT Lines: North-South (red), Circle (orange), and Thomson-East Coast (brown, under construction). - MRT Stations: Marymount, Bishan, Braddell, Caldecott (CCL & TEL u/c), Toa Payoh, and Potong Pasir. - Expressways: Pan-Island Expressway (PIE) and Central Expressway (CTE). - Major roads such as Thomson Road, Bishan Road, Braddell Road, and various Toa Payoh Lorongs. Prominent amenities and landmarks shown are: - Educational institutions: Raffles Girls' School, Beatty Secondary School, Kheng Cheng School, First Toa Payoh Primary School, Pei Chun Public School, CHIJ Primary/Secondary (Toa Payoh), and St. Andrew's Junior/Secondary/Junior College. - Healthcare facilities: Mount Alvernia Hospital and a Polyclinic. - Community facilities: HDB Hub, Toa Payoh Public Library, Toa Payoh Sports Hall, SAFRA, and multiple Neighbourhood Centres and Community Clubs. - Parks and recreation areas: Toa Payoh Town Park, Toa Payoh Sensory Park, and Woodleigh Park. - Religious sites: Various churches, Chinese temples, and Hindu temples. The map also indicates future developments and under-construction elements. A scale bar shows distances up to 500 metres.
HDB BTO Site Plan: Block Layouts, Unit Mix, and Amenities
Site plan for an HDB BTO project, detailing block layouts, unit types, and communal facilities. The development comprises three residential blocks: - Block 268A: 16/25/31 storeys, 236 x 4-Room flats. - Block 269A: 16/25/31 storeys, 233 x 4-Room flats. - Block 270A: 31 storeys, 30 x 2-Room Flexi (Type 1), 120 x 2-Room Flexi (Type 2), 89 x 4-Room flats. All lifts open at every storey. Total units for the project are 708. Key facilities include: - A 7-storey Multi-Storey Car Park (MSCP) with an accessible roof garden at the 8th storey. - A 1-storey Child Care Centre (CCC) with an accessible roof garden. - Children's Playgrounds (PG), Adult Fitness Stations (AFS), and Elderly Fitness Stations (EFS). - Precinct Pavilions (PP), Drop-off Porches (DOP), and various linkbridges (at 3rd and 9th storeys). - Utility Centre (UC), Electrical Sub-Station (ESS), and Residents' Committee Centre (RCC) / Future Amenities / Facilities (FA/F) at 1st storey.
Block 268A: 4-Room Floor Plans for Selected Storeys
Floor plan for Block 268A, applicable to the 3rd, 6th, 9th, 12th, and 15th storeys. All units displayed are 4-Room flats, including unit numbers 400, 402, 404, 406, 408, 410, 412, 414, 416, and 418. Each 4-Room unit features a main bedroom, two additional bedrooms, living/dining area, kitchen, household shelter, service yard, two bathrooms (Bath/WC), and an air-con ledge. Common facilities include a central lobby with multiple lifts, common corridors, a wash area, and chutes for recyclable and centralised refuse. Unit 404/406 area indicates a linkbridge to Block 269, accessible only at the 3rd storey. Window type W1 denotes a three-quarter height window with an approximate 550mm high parapet wall.
Tip: Click on any page to jump directly to that brochure page
Photo Gallery
55 photos
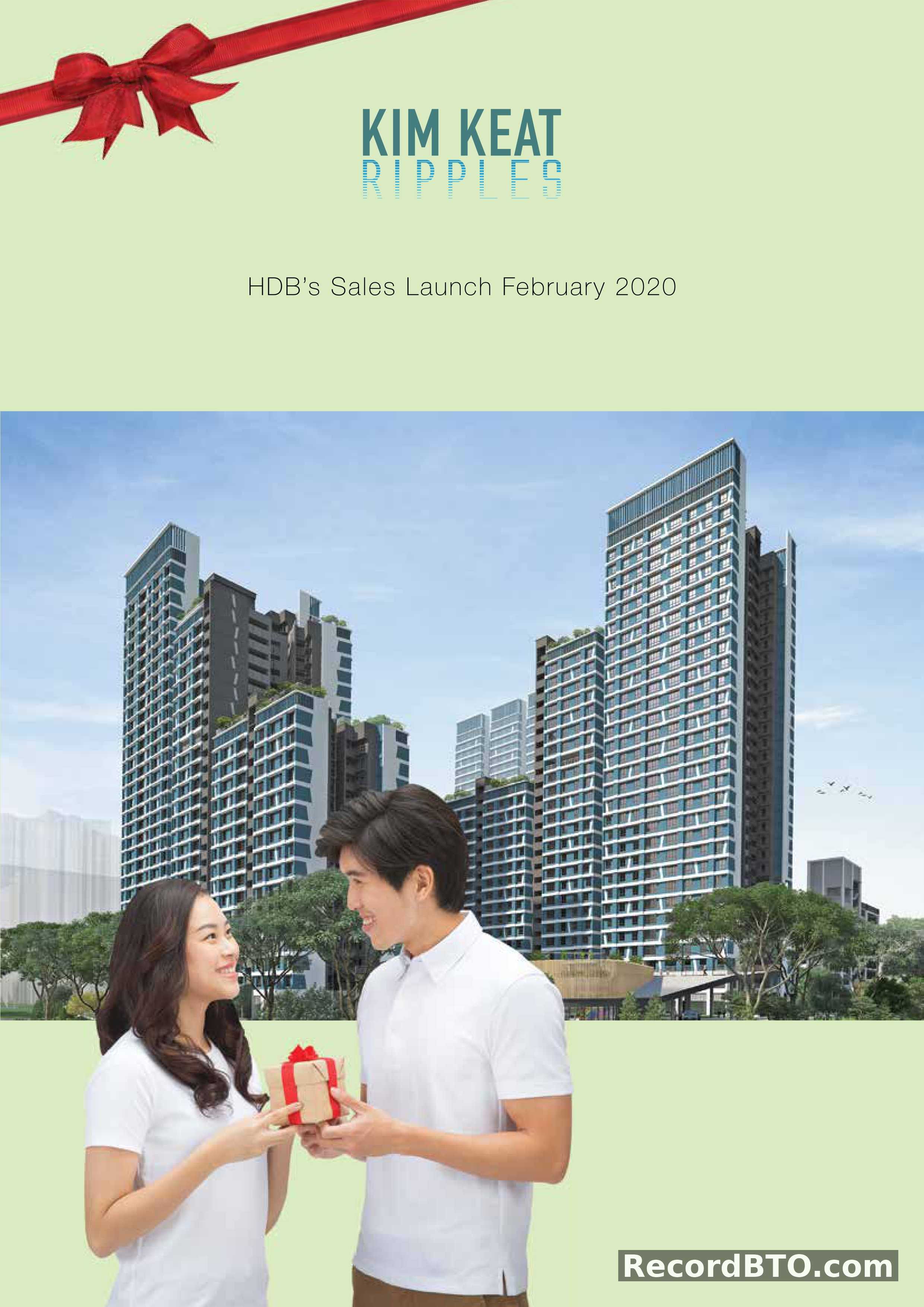
HDB BTO Sales Launch Cover: February 2020
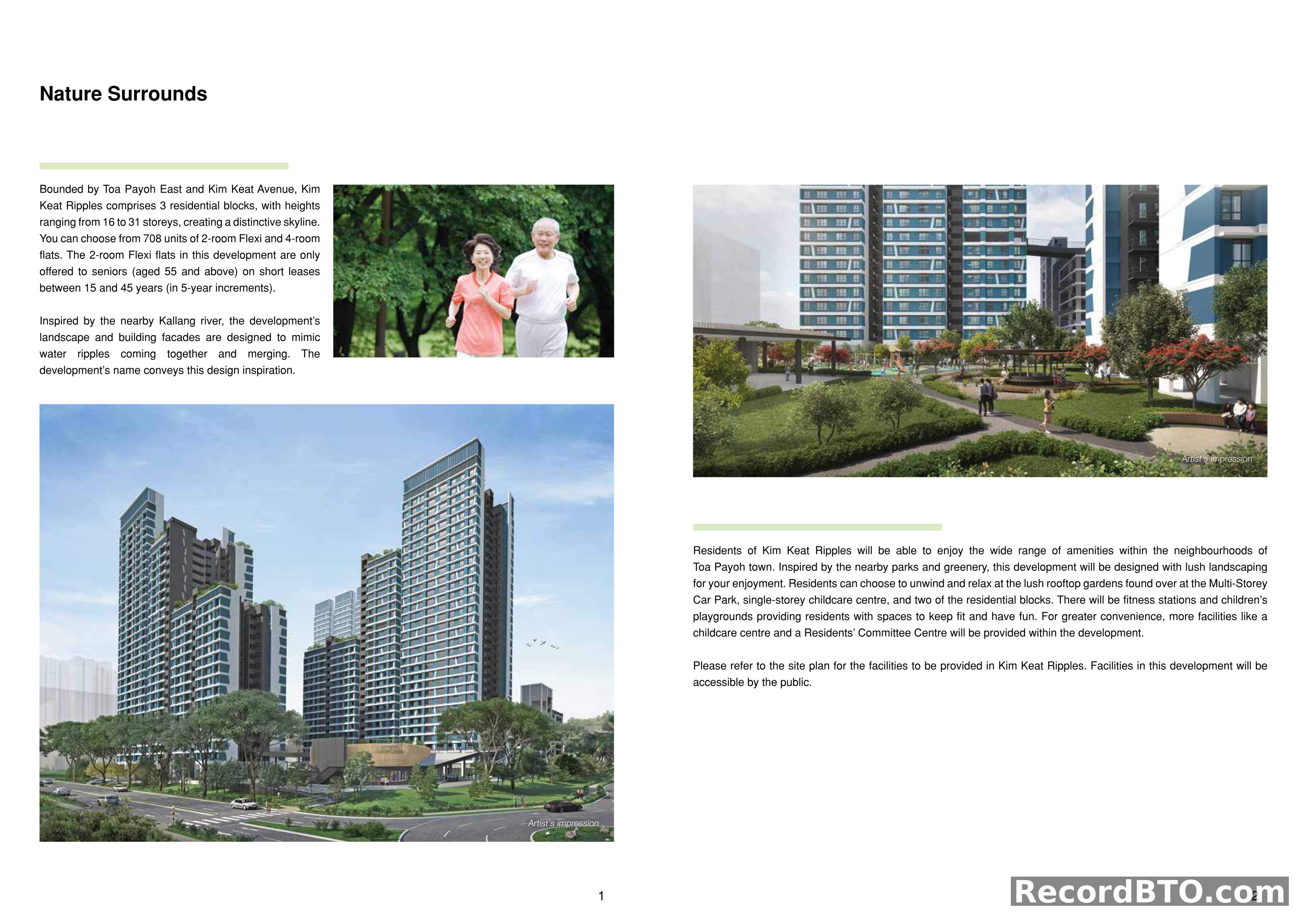
Development Overview and Amenities
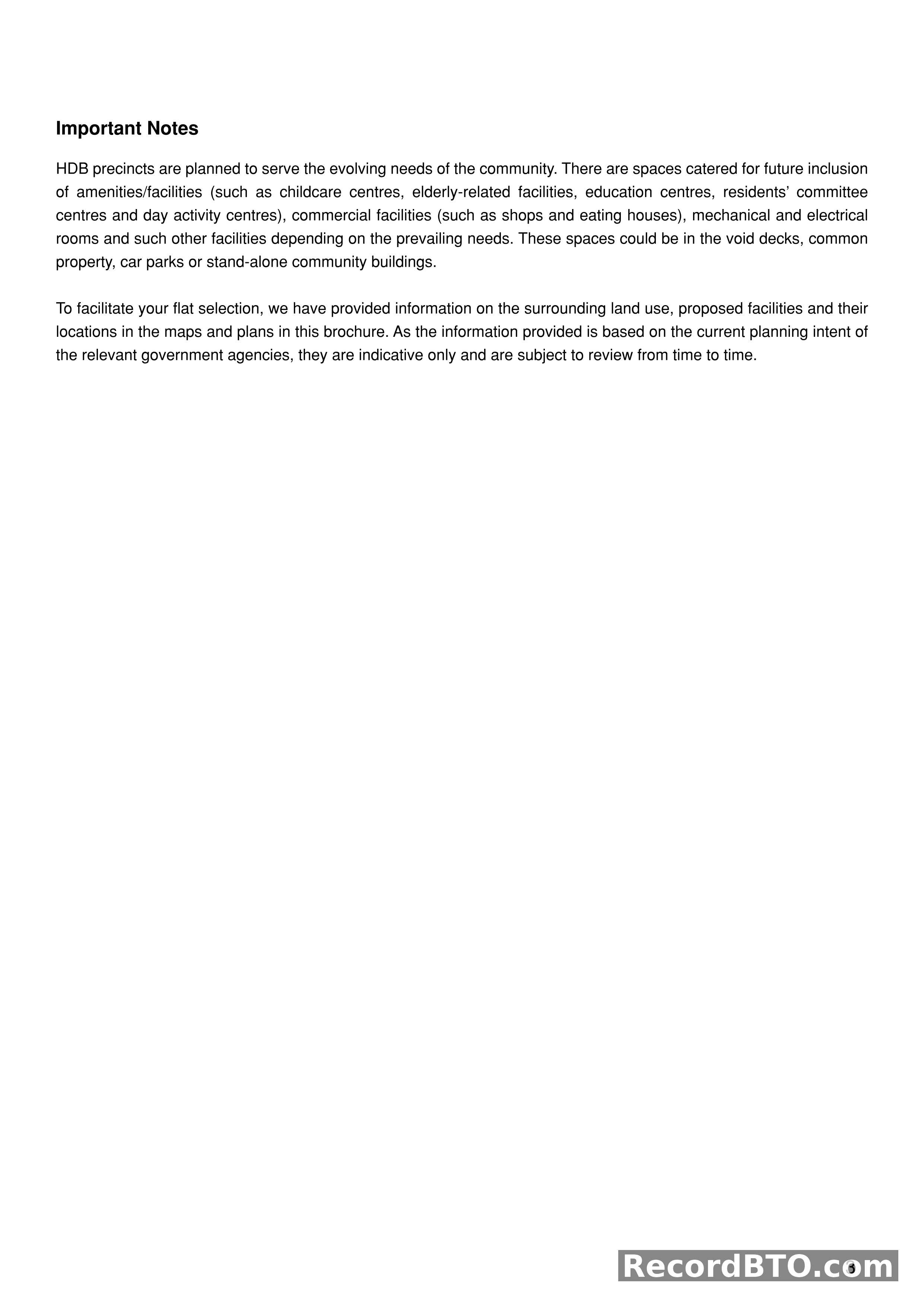
Important Notes on HDB Precinct Planning and Information Disclaimer
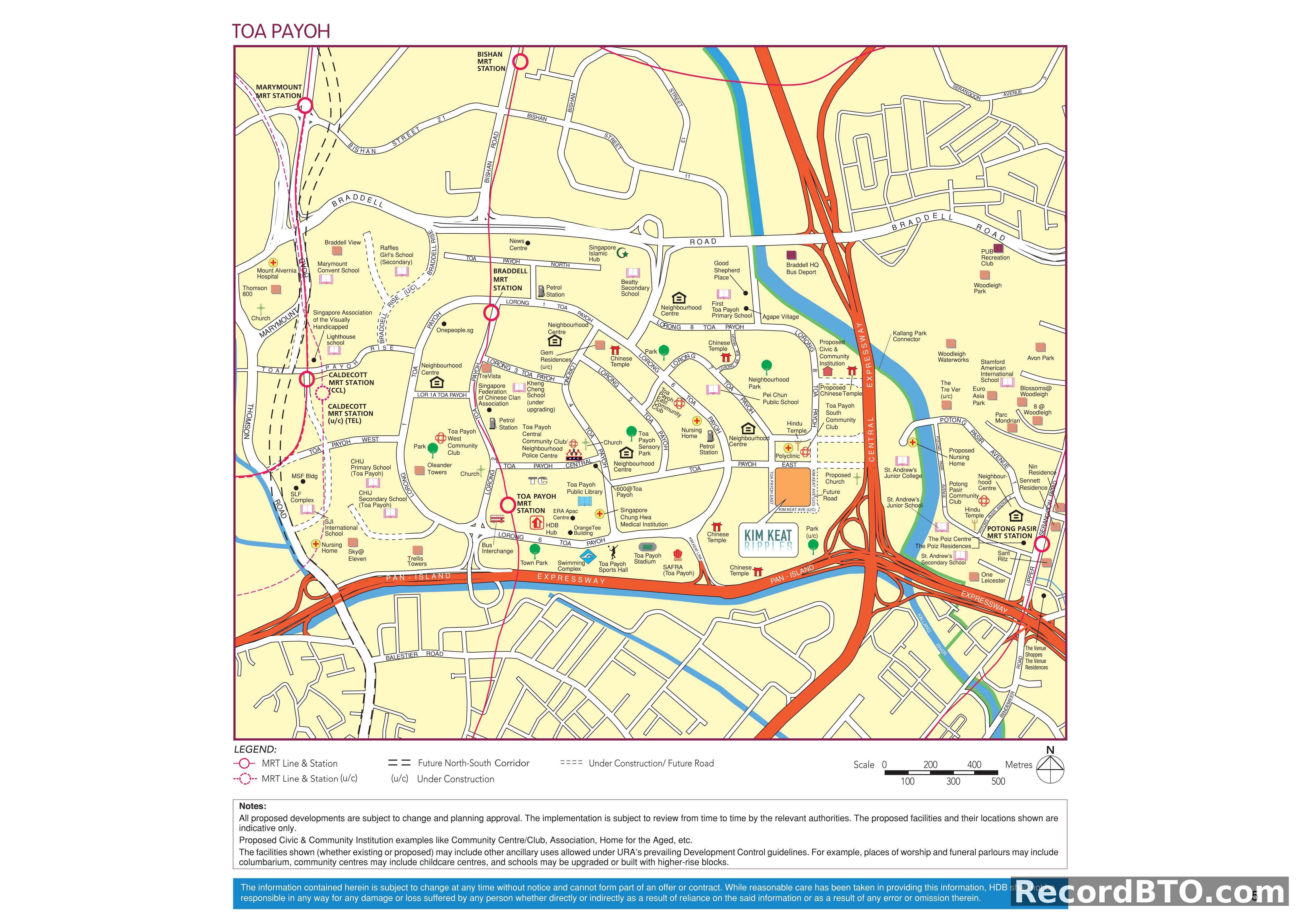
Toa Payoh Locality Map with Amenities
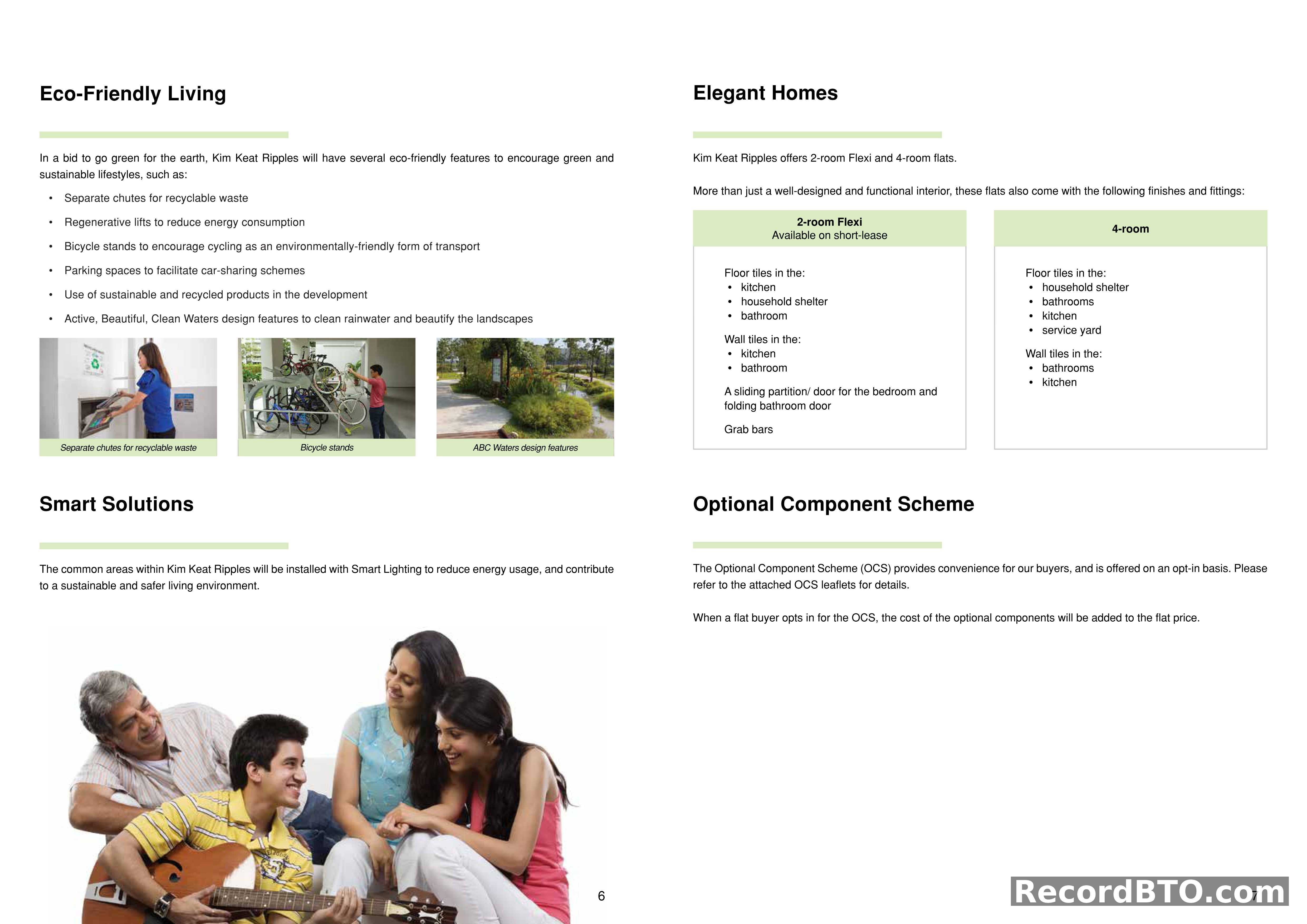
HDB BTO Project Features and Flat Specifications
