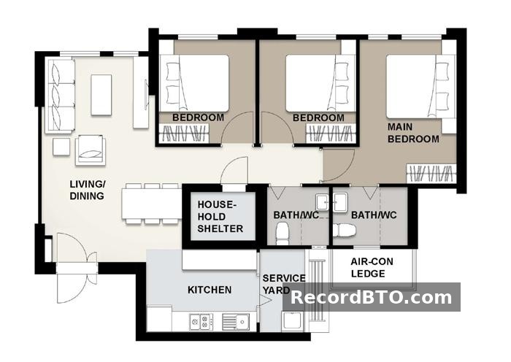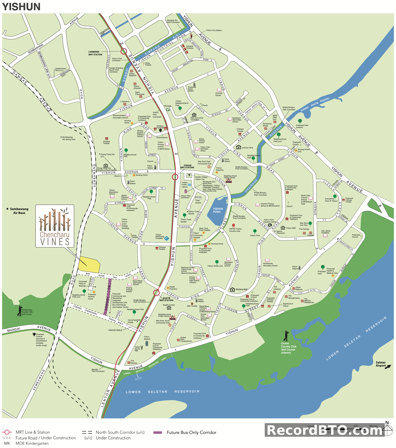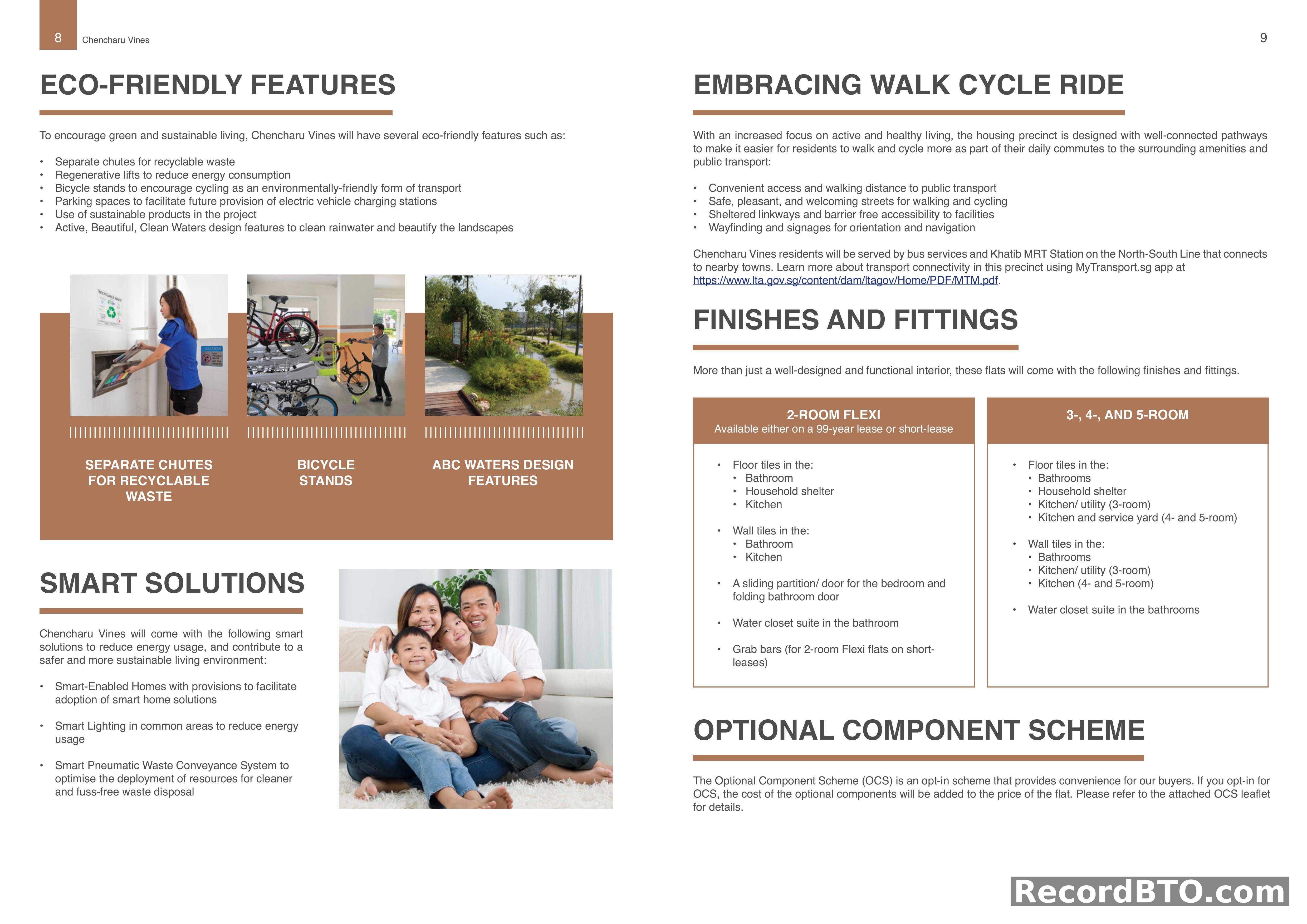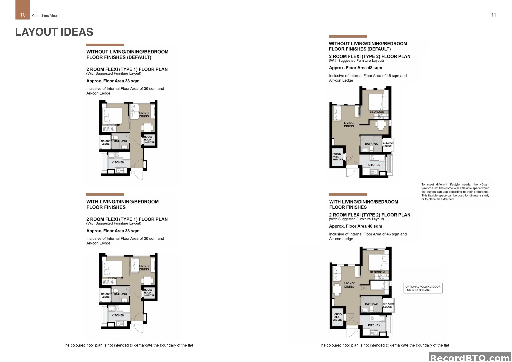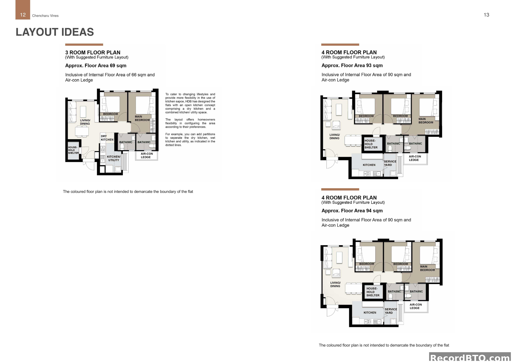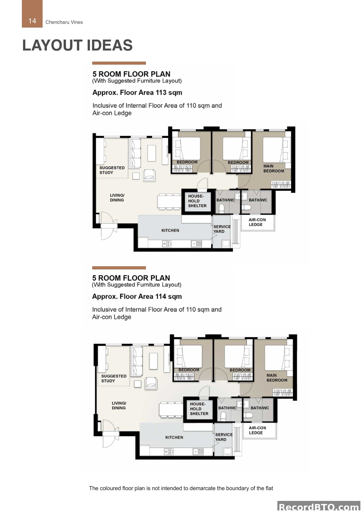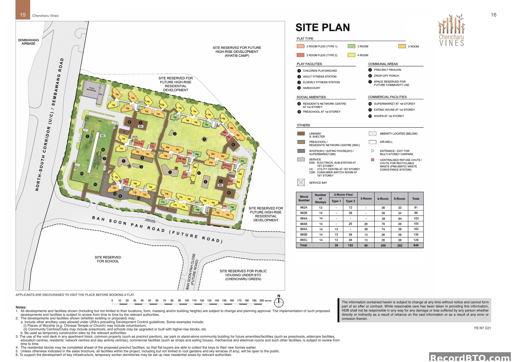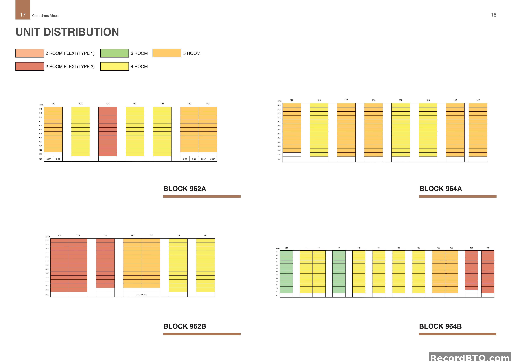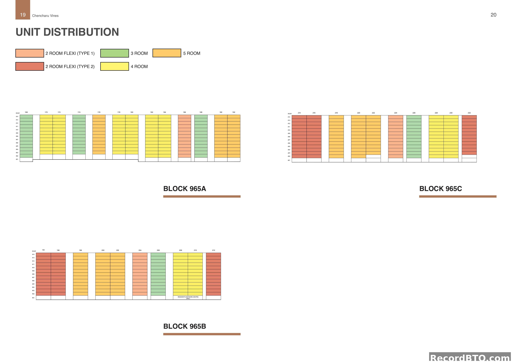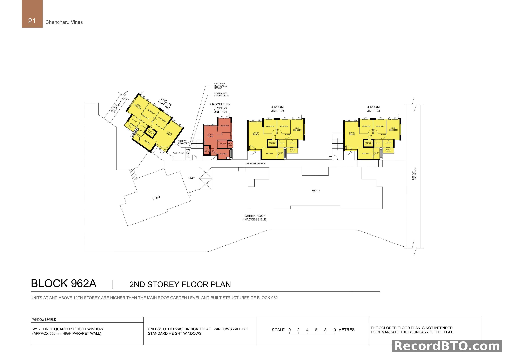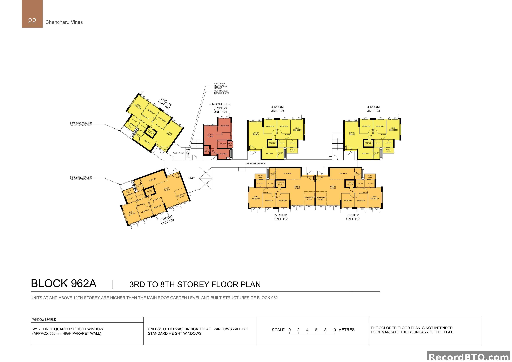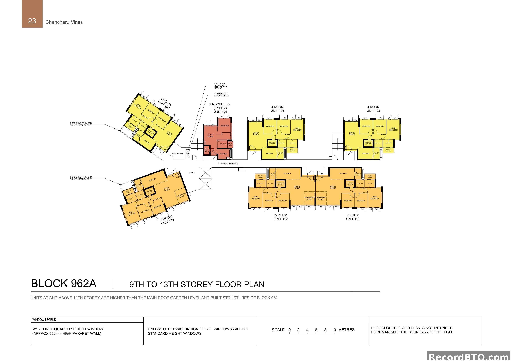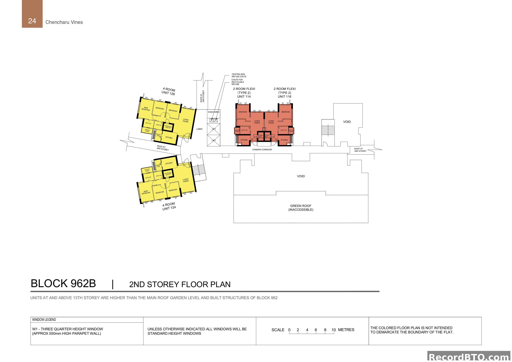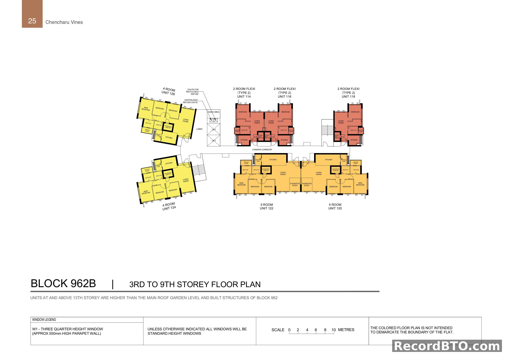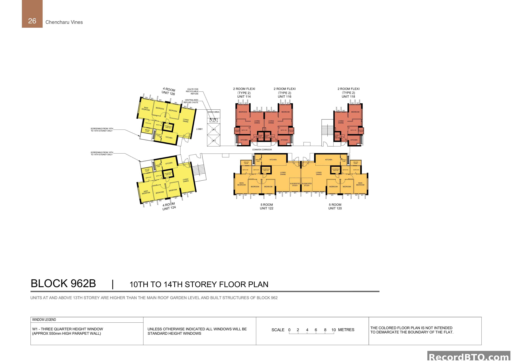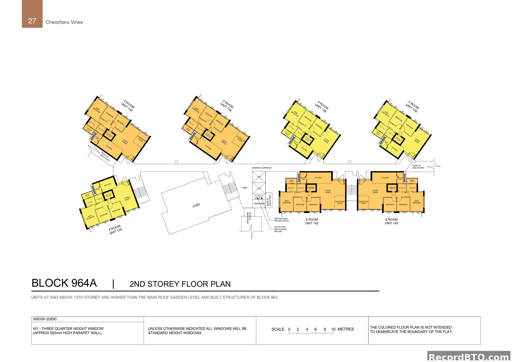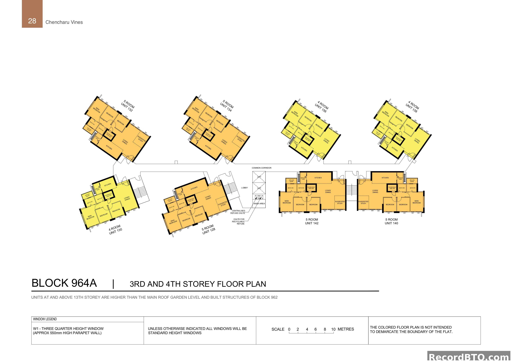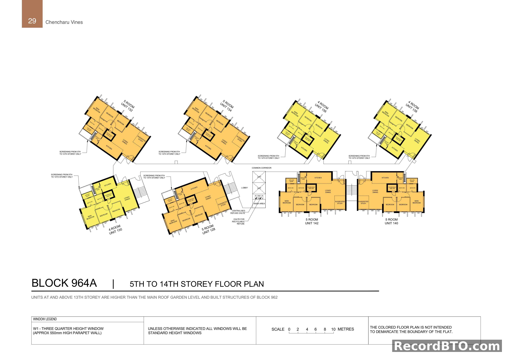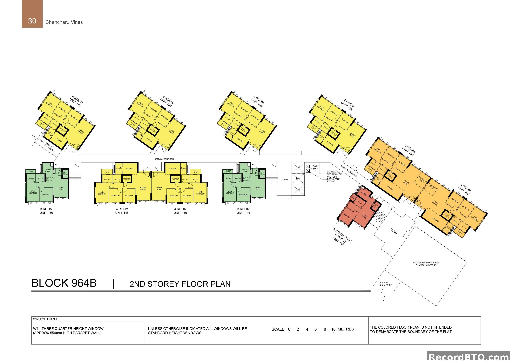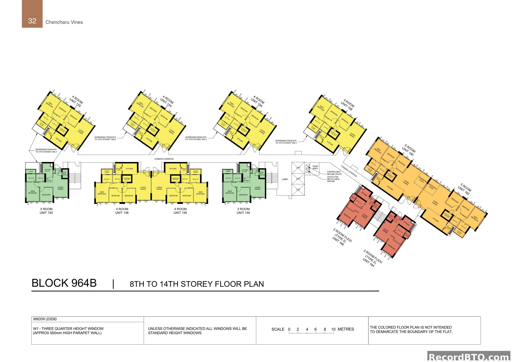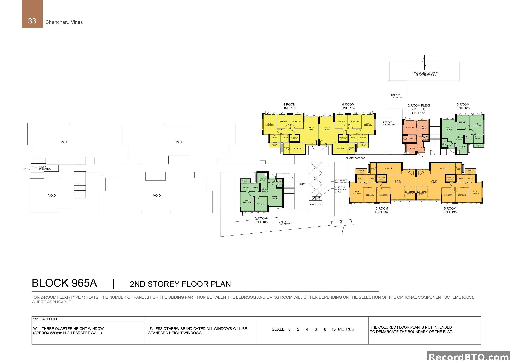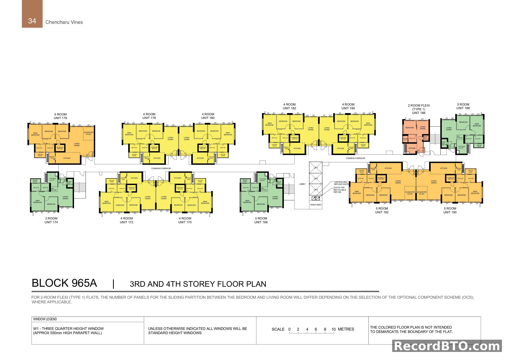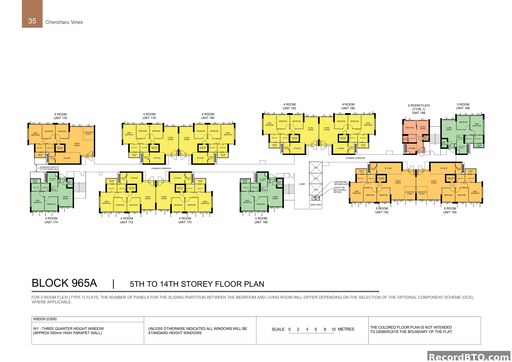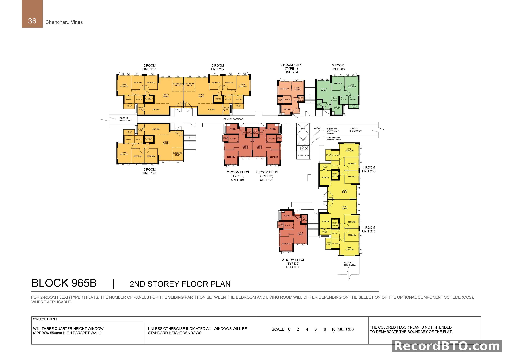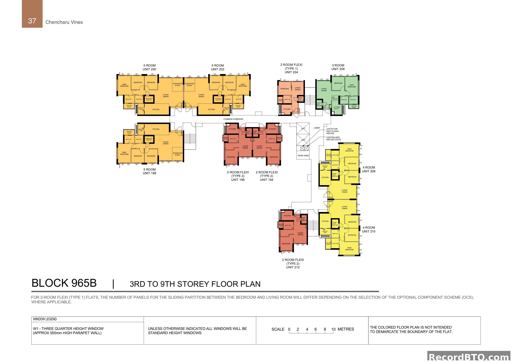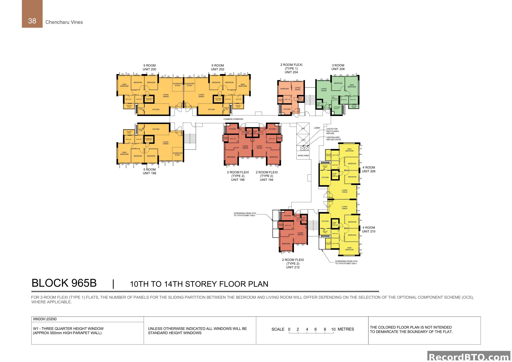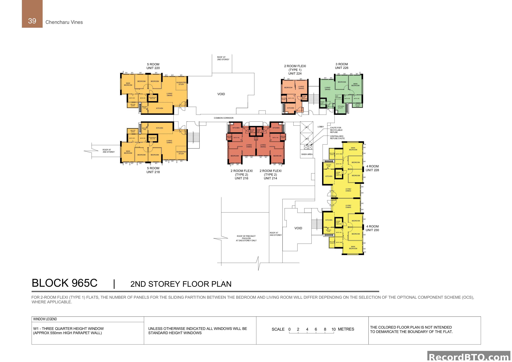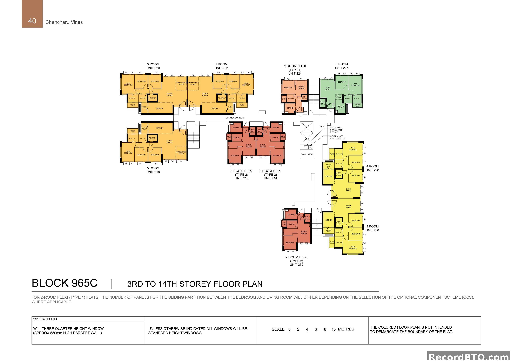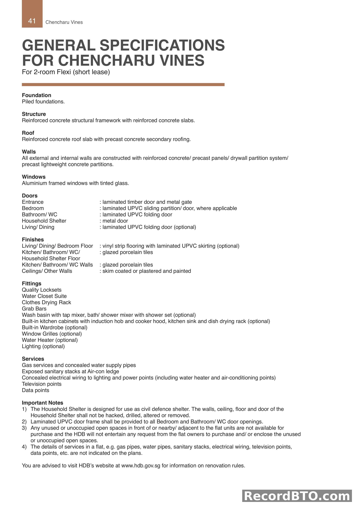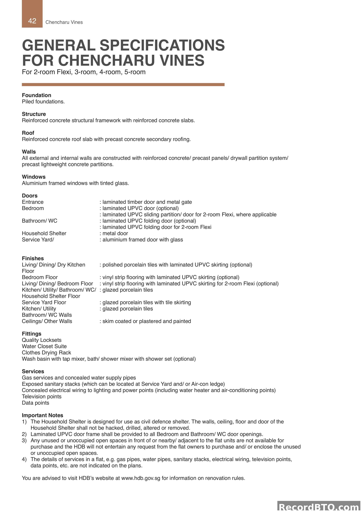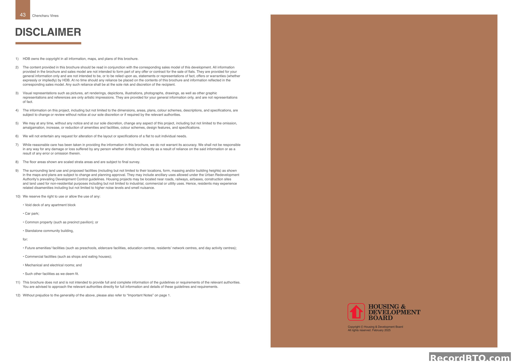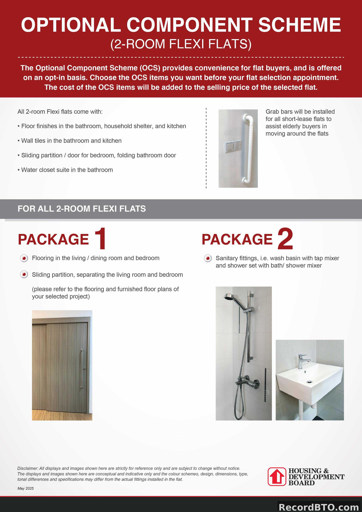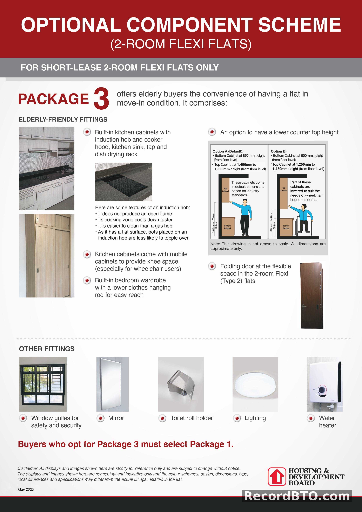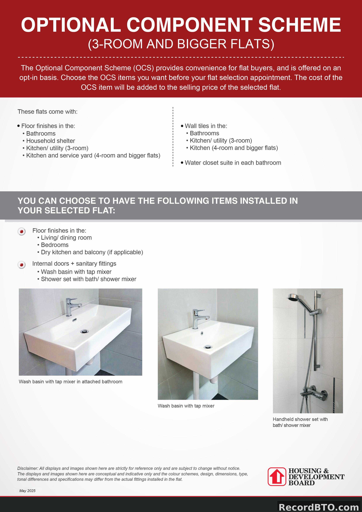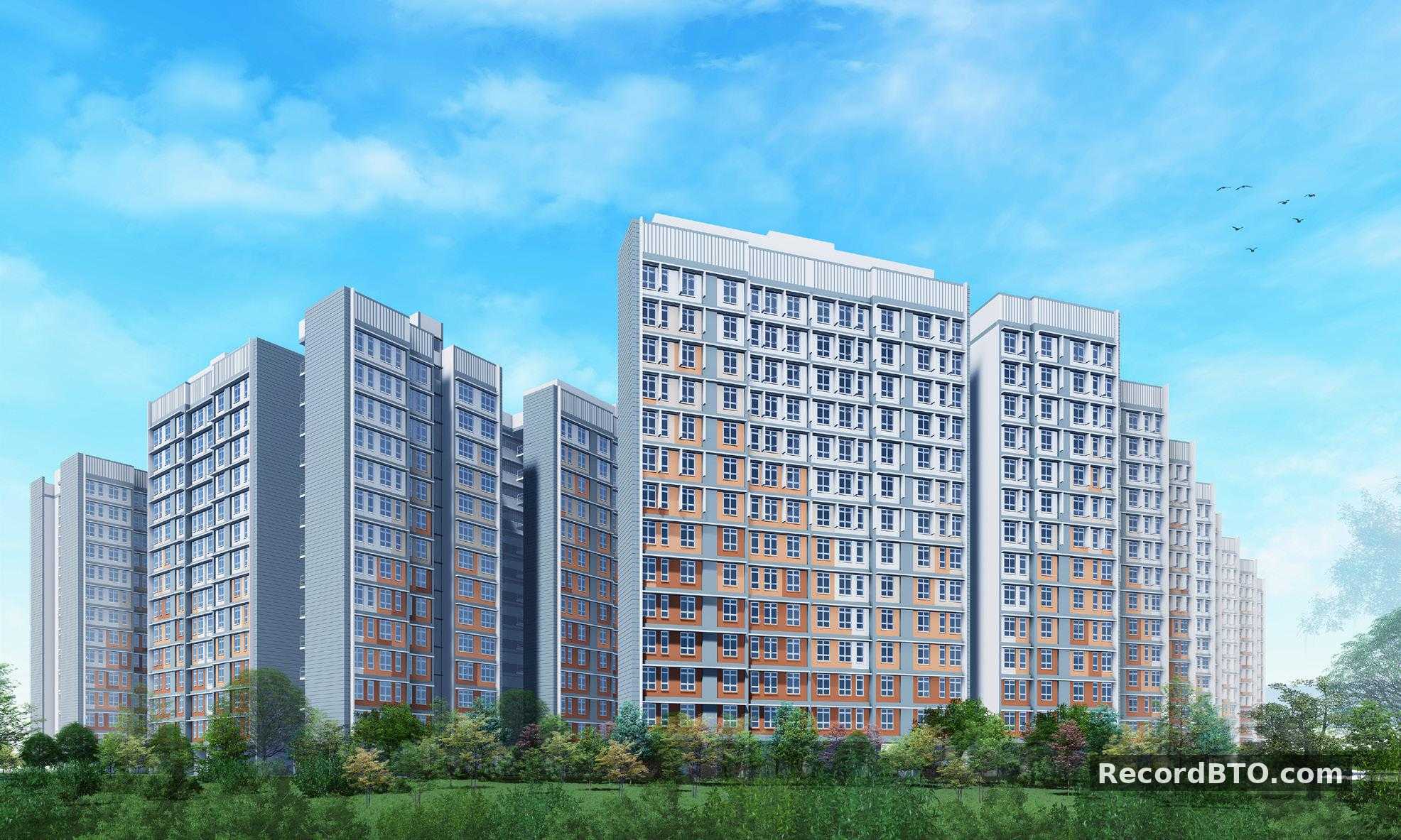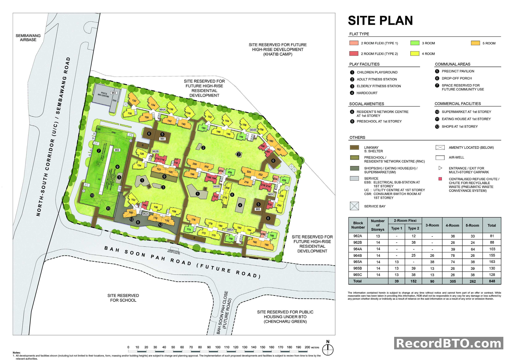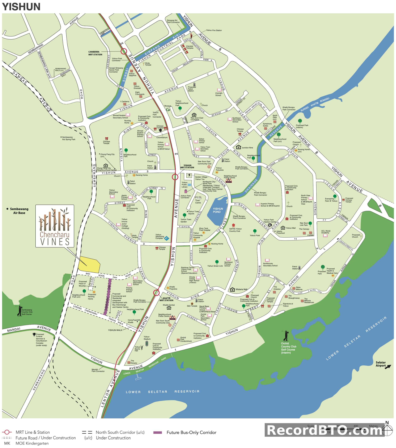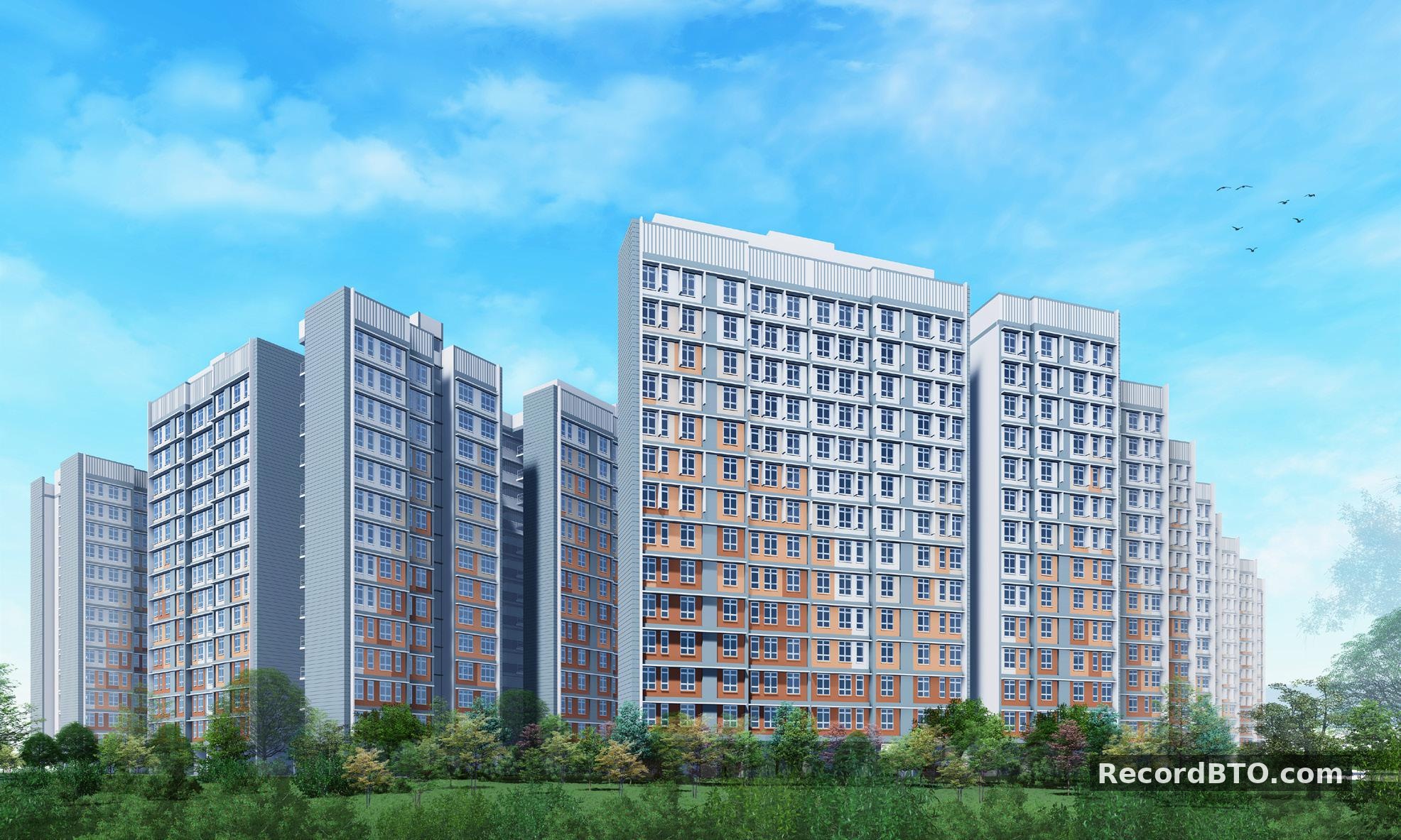
Chencharu Vines
Project Details
About This Project
Site Plan
Detailed layout and block arrangement
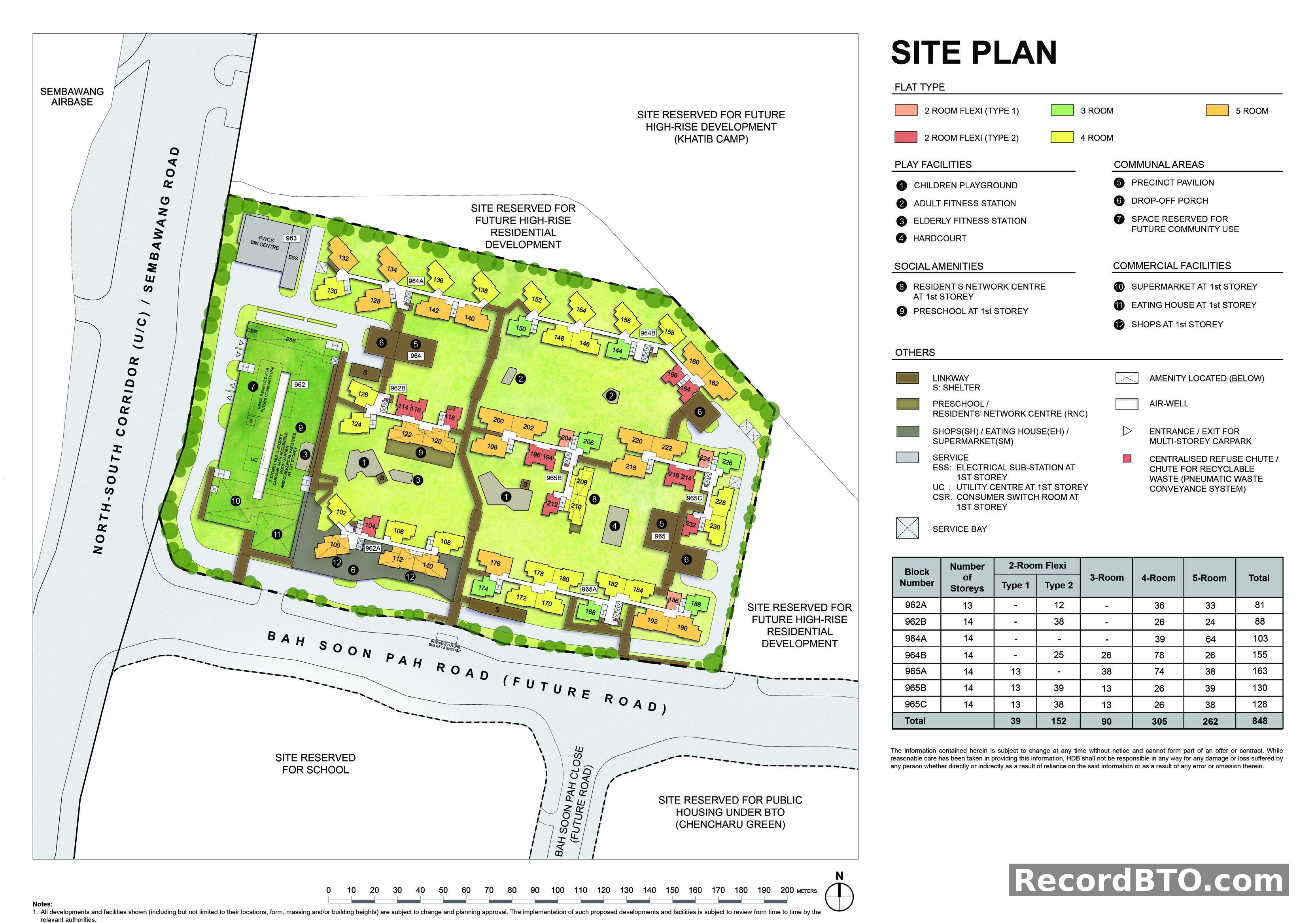
Floor Plans
Browse floor plans by unit type and block
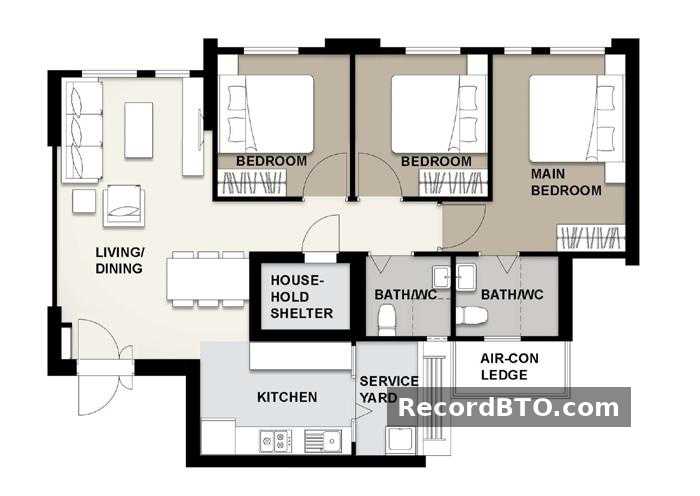
Typical 4-Room Unit Floor Plan
No floor plans match your filter criteria.
Units & Pricing
5 unit types available
| Unit Type | Floor Area | Units | Price Range |
|---|---|---|---|
|
2-room Flexi
(Type 1)
|
38 sqm*
Internal:
36 sqm^
|
39 units |
$108,000 - $135,000
~$30,592-$38,241/psf
|
|
2-room Flexi
(Type 2)
|
48 sqm*
Internal:
46 sqm^
|
152 units |
$144,000 - $179,000
~$32,292-$40,141/psf
|
|
3-room
|
69 sqm*
Internal:
66 sqm^
|
90 units |
$245,000 - $295,000
~$38,220-$46,020/psf
|
|
4-room
|
93 - 94 sqm*
Internal:
90 sqm^
|
305 units |
$316,000 - $380,000
~$36,379-$43,747/psf
|
|
5-room
|
113 - 114 sqm*
Internal:
110 sqm^
|
262 units |
$447,000 - $523,000
~$42,392-$49,600/psf
|
|
Total
|
848 units |
$108,000 - $523,000
|
|
Construction Progress
Real-time development tracking
Site Preparation
CompletedFoundation Work
In ProgressStructural Work
PendingArchitectural Work
PendingFinishing Work
PendingTOP
PendingWaiting Time Comparison
2025-02 Launch Projects
Quick Info
Nearby Amenities
- On-site eating house
- On-site supermarket
- Khatib Central
- Northpoint City
- On-site preschool
- Various primary and secondary schools nearby
- On-site hardcourt
- Fitness stations
- ActiveSG facilities
- Parks and cycling paths
Project Brochure
42 pages
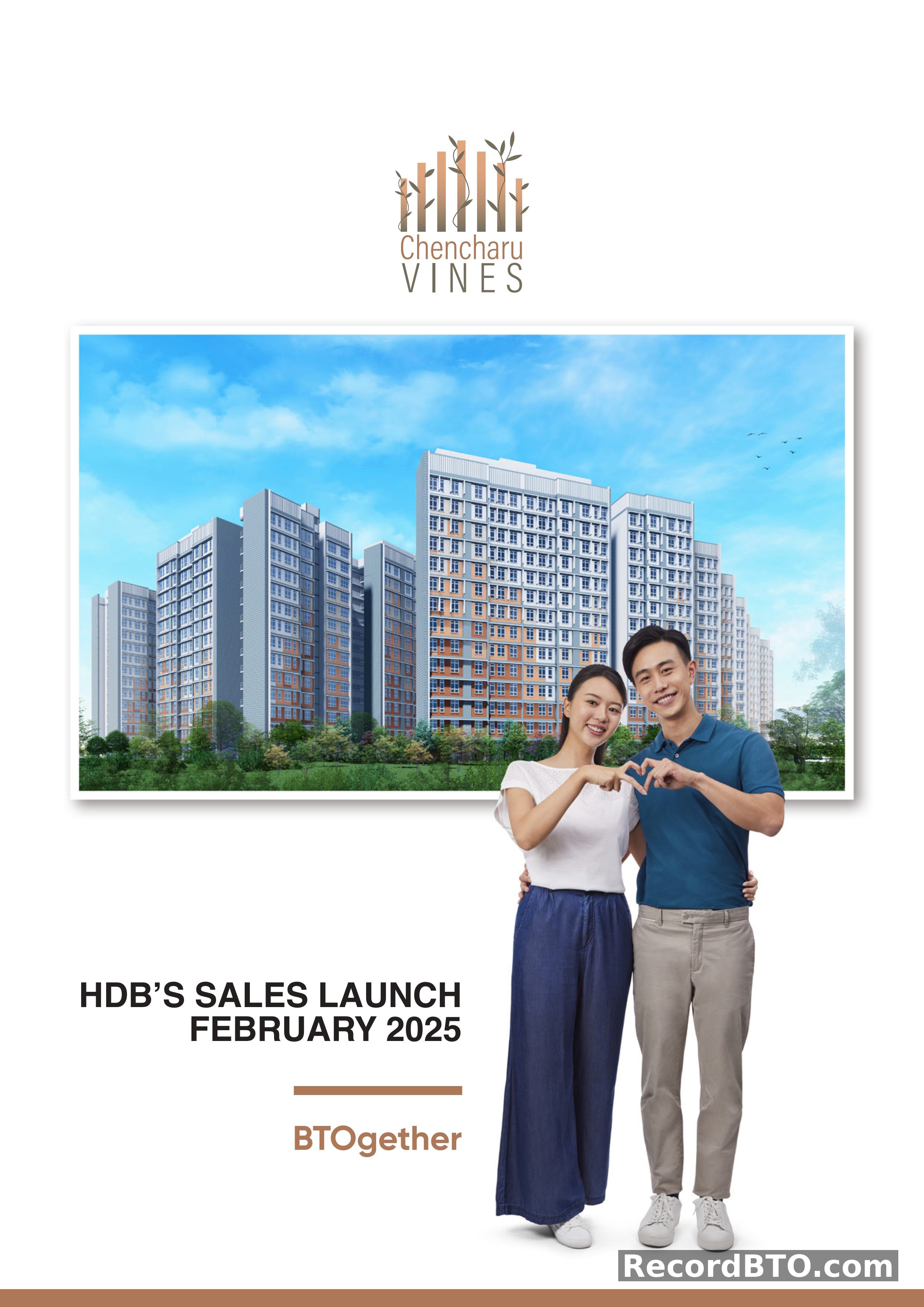
Table of Contents
HDB BTO Project Launch Announcement
This is a promotional announcement for an HDB Build-To-Order (BTO) project. The project is named Chencharu Vines. The sales launch is scheduled for February 2025. The page features an artist's impression of the residential blocks, depicting multi-storey buildings with varying facade colors (grey and orange/brown accents) surrounded by greenery. A couple is shown in the foreground, symbolizing homeownership and togetherness, aligning with the 'BTOGether' slogan.
Important Notes and Buyer Disclaimers
This page provides important notes and disclaimers for prospective HDB BTO buyers. Key information includes: - HDB precincts are planned to include future amenities like preschools, eldercare, and commercial facilities, which may be located in void decks, common property, car parks, or standalone buildings. - Housing projects might be near sources of disamenities such as roads, railways, or industrial areas, potentially leading to noise or smell. - All provided information, including developments and facilities, is based on current planning intent and is subject to change and planning approval. - The brochure contains forward-looking statements about future developments, which are not guarantees and are subject to uncertainty. - HDB does not undertake to update or revise these forward-looking statements. - Buyers are cautioned against relying solely on these statements, as HDB is not responsible for any loss arising from such reliance. The page also features a photograph of a smiling couple.
HDB BTO Development Overview: Blocks, Unit Types, and Amenities
Artist's impression and project overview for an HDB BTO development. The development, Chencharu Vines, is bounded by Sembawang Road and Bah Soon Pah Road. It comprises 7 residential blocks, ranging from 13 to 14 storeys in height, offering a total of 848 units. Available flat types include 2-room Flexi, 3-room, 4-room, and 5-room flats, classified as Standard flats. Key features and amenities include: - 2 linear precinct green spaces with lush greenery. - Community living rooms with vegetable-themed motifs. - Eating house, supermarket, shops, and a preschool. - Residents' network centre. - Children's playgrounds, fitness corners, hardcourt, and precinct pavilions. - Roof garden atop the Multi-Storey Car Park (MSCP). All facilities within the project will be accessible to the public.
Artist's Impression of Residential Estate with Area Overview
Artist's impression of a future residential estate, featuring multiple high-rise apartment blocks integrated with extensive green spaces. The visual includes lush landscaping, winding pedestrian pathways, and two distinct children's playground areas with various play structures. The accompanying text, titled 'ABOUT CHENCHARU', details the planned development of the area: - A new east-west community avenue connecting to a park near Khatib MRT. - An upcoming mixed-use Integrated Development housing a new bus interchange, hawker centre, and shops. - Enhanced transport connectivity via a new north-south road (Chencharu Link), a dedicated bus-only corridor, existing Khatib MRT station, and bus services along Yishun Avenue 2 and Sembawang Road. - Walking and cycling paths connecting to a wider network, including access to Sembawang, Khatib Bongsu, Lower Seletar Reservoir, and the upcoming North-South Corridor.
Yishun Area Location Map with Amenities
Location map for the 'Chencharu Vines' project situated in Yishun, near Mandai Avenue and Sembawang Air Base. Key transport links include: - Existing MRT stations: Canberra, Khatib, and Yishun. - Future infrastructure: Sembawang Avenue Link (under construction), North South Corridor (under construction), and a Future Bus-Only Corridor. Nearby amenities and facilities: - **Education:** Numerous primary and secondary schools (e.g., Ahmad Ibrahim, Yishun, Northland, Huamin, Naval Base), Yishun Innova Junior College, and specialized schools. - **Healthcare:** Yishun Polyclinic, Khoo Teck Puat Hospital, and proposed health/medical care facilities. - **Retail & Community:** Northpoint City, Yishun Town Square, Wisteria Mall, Nee Soon East Community Club, and the upcoming Chong Pang City integrated hub (comprising CC, Hawker Centre, Market, and sports facilities). - **Recreation:** Yishun Park, Khatib Bongsu Park Connector, Lower Seletar Reservoir, and Orchid Country Club Golf Course. The map also indicates various places of worship, petrol stations, and proposed developments, with a scale bar showing distances up to 500 metres.
HDB BTO Property Features and Fittings Overview
Eco-friendly features include separate chutes for recyclable waste, regenerative lifts, bicycle stands, electric vehicle charging spaces, sustainable products, and Active, Beautiful, Clean Waters design. Transport connectivity emphasizes convenient access to public transport, safe walking/cycling streets, sheltered linkways, and wayfinding, noting bus services and Khatib MRT Station. Finishes and fittings vary by flat type: - 2-Room Flexi: Floor tiles in bathroom, household shelter, kitchen; wall tiles in bathroom, kitchen; sliding partition/door for bedroom; folding bathroom door; water closet suite; grab bars (for short-lease). - 3-, 4-, 5-Room: Floor tiles in bathrooms, household shelter, kitchen/utility (3-room), kitchen and service yard (4- & 5-room); wall tiles in bathrooms, kitchen/utility (3-room), kitchen (4- & 5-room); water closet suite. Smart solutions comprise Smart-Enabled Homes, Smart Lighting in common areas, and a Smart Pneumatic Waste Conveyance System. The Optional Component Scheme (OCS) is an opt-in scheme where the cost of selected components is added to the flat price.
HDB BTO 2-Room Flexi Flat Layout Ideas and Floor Plans
Layout ideas for 2-Room Flexi flats, presenting two main types with and without floor finishes. 2-Room Flexi (Type 1) Floor Plan: - Approx. Floor Area: 38 sqm (36 sqm internal + Air-con Ledge). - Includes: Bedroom, Living/Dining, Bath/WC, Kitchen, Household Shelter, Air-con Ledge. - Available in 'Default' (without finishes) and 'With Floor Finishes' versions. 2-Room Flexi (Type 2) Floor Plan: - Approx. Floor Area: 48 sqm (46 sqm internal + Air-con Ledge). - Includes: Bedroom, Living/Dining, Bath/WC, Kitchen, Household Shelter, Air-con Ledge. - Features a flexible space (46 sqm) adaptable for dining, study, or an extra bed. - The 'With Floor Finishes' version shows an optional folding door for short lease. All floor plans are conceptual and not intended to demarcate the exact boundary of the flat.
HDB BTO Layout Ideas: 3-Room and 4-Room Floor Plans
Layout ideas for HDB BTO units, including 3-room and 4-room configurations. All plans include suggested furniture layouts. A 3-room floor plan (approx. 69 sqm, 66 sqm internal area) features a living/dining area, two bedrooms (one main), a household shelter, two bathrooms, and an air-con ledge. It includes an open kitchen concept with a dry kitchen and a combined kitchen/utility space, offering flexibility for homeowners to add partitions as indicated by dotted lines. Two variants of 4-room floor plans are presented: - The first 4-room plan (approx. 93 sqm, 90 sqm internal area) includes a living/dining area, three bedrooms (one main), a household shelter, two bathrooms, a kitchen, a service yard, and an air-con ledge. - The second 4-room plan (approx. 94 sqm, 90 sqm internal area) has a similar configuration with a living/dining area, three bedrooms (one main), a household shelter, two bathrooms, a kitchen, a service yard, and an air-con ledge, differing slightly in layout and overall approximate area.
5-Room Flat Layout Ideas with Suggested Furniture
Two distinct 5-Room flat layout ideas are presented, each with a suggested furniture arrangement. The first 5-Room floor plan has an approximate total floor area of 113 sqm. This includes an internal floor area of 110 sqm and an air-con ledge. The layout features a combined Living/Dining area with a suggested study space, a Kitchen, a Household Shelter, a Service Yard, an Air-con Ledge, a Main Bedroom, two additional Bedrooms, and two Bath/WC areas. The second 5-Room floor plan has an approximate total floor area of 114 sqm. This also includes an internal floor area of 110 sqm and an air-con ledge. Similar to the first, it comprises a Living/Dining area with a suggested study, a Kitchen, a Household Shelter, a Service Yard, an Air-con Ledge, a Main Bedroom, two additional Bedrooms, and two Bath/WC areas. The overall configuration of the kitchen and living spaces differs slightly between the two layouts. A note clarifies that the coloured floor plan is not intended to demarcate the boundary of the flat.
HDB BTO Site Plan with Block Layout and Unit Mix Summary
Comprehensive site plan for an HDB BTO project featuring seven residential blocks: 962A (13 storeys), 962B (14 storeys), 964A (14 storeys), 964B (14 storeys), 965A (14 storeys), 965B (14 storeys), and 965C (14 storeys). The project offers a total of 848 units, comprising: - 2-Room Flexi (Type 1): 39 units - 2-Room Flexi (Type 2): 152 units - 3-Room: 90 units - 4-Room: 305 units - 5-Room: 262 units Key facilities and amenities include children's playgrounds, adult and elderly fitness stations, hardcourts, precinct pavilions, drop-off porches, a multi-storey carpark, a supermarket, eating house, shops, a resident's network centre, and a preschool. The site is bordered by Sembawang Road and a future Bah Soon Pah Road, with reserved sites for future high-rise development, a school, and public housing.
Unit Distribution for Blocks 962A, 962B, 964A, 964B
Unit distribution for four blocks: 962A, 962B, 964A, and 964B, showing flat types from the 2nd storey up to the 13th or 14th storey, including roof access. Block 962A (up to 13th storey): Features 2-Room Flexi (Type 2) (unit 104), 4-Room (units 102, 106, 108), and 5-Room (units 100, 110, 112). Ground floor units 100, 110, 112 are designated as shops. Block 964A (up to 14th storey): Offers 4-Room (units 130, 134, 136, 140) and 5-Room (units 128, 132, 138, 142) flats. Block 962B (up to 14th storey): Includes 2-Room Flexi (Type 2) (units 114, 116, 118), 4-Room (units 124, 126), and 5-Room (units 120, 122) flats. Ground floor units 120, 122 are designated for preschool. Block 964B (up to 14th storey): Contains 2-Room Flexi (Type 2) (units 164, 166), 3-Room (units 144, 148, 150), 4-Room (units 146, 152, 154, 156, 158), and 5-Room (units 160, 162) flats.
HDB BTO Unit Distribution for Blocks 965A, 965B, and 965C
Unit distribution across Blocks 965A, 965B, and 965C, showing available flat types from floors #02 to #14. The 1st storey (#01) for most stacks is non-residential or blank. Block 965A features 2-Room Flexi (Type 1), 3-Room, 4-Room, and 5-Room units. Specific unit types include 3-Room (stacks 168, 174, 188), 4-Room (stacks 170, 172, 178, 180, 182, 184), 5-Room (stacks 190, 192), and 2-Room Flexi Type 1 (stacks 176, 186). Block 965B offers 2-Room Flexi (Type 1 & 2), 3-Room, 4-Room, and 5-Room units. Specific unit types are 2-Room Flexi Type 2 (stacks 194, 196, 212), 5-Room (stacks 198, 200, 202), 2-Room Flexi Type 1 (stack 204), 3-Room (stack 206), and 4-Room (stacks 208, 210). The ground floor of stack 208 houses a Resident's Network Centre (RNC). Block 965C includes 2-Room Flexi (Type 1 & 2), 3-Room, 4-Room, and 5-Room units. Unit types are 2-Room Flexi Type 2 (stacks 214, 216, 232), 5-Room (stacks 218, 220, 222), 2-Room Flexi Type 1 (stack 224), 3-Room (stack 226), and 4-Room (stacks 228, 230).
Block 962A: 2nd Storey Floor Plan
2nd storey floor plan for Block 962A. Unit types and numbers: - 2-Room Flexi (Type 2): Unit 104 (features 1 bedroom, living/dining, kitchen, bath/WC, household shelter, air-con ledge). - 4-Room: Units 102, 106, 108 (each features 3 bedrooms including a main bedroom, living/dining, kitchen, 2 bath/WC, household shelter, air-con ledge, service yard). Common facilities include a lobby, common corridor, and centralized refuse chutes. The plan indicates void areas and an inaccessible green roof. Units at and above the 12th storey are noted to have higher ceilings than the main roof garden level and built structures of Block 962. A window legend specifies W1 as a three-quarter height window (approx. 550mm high parapet wall).
Block 962A: 3rd to 8th Storey Floor Plan
Floor plan for Block 962A covering levels 3 through 8. Unit types available on these floors include: - 2-Room Flexi (Type 2): Unit 104, featuring 1 bedroom, living/dining, kitchen, and household shelter. - 4-Room flats: Units 102, 106, and 108, each with 3 bedrooms (including a main bedroom), living/dining, kitchen, household shelter, and two bathrooms. - 5-Room flats: Units 100, 110, and 112, each comprising 3 bedrooms (including a main bedroom), living/dining, kitchen, household shelter, two bathrooms, and a suggested study area. The layout shows units arranged around a central common corridor with lift and lobby access. All units include an air-con ledge and service yard (except 2-Room Flexi which has a wash area). Screening is indicated from the 3rd to 13th storey for certain areas. Units at and above the 12th storey are noted to be higher than the main roof garden level.
Block 962A: 9th-13th Storey Floor Plans
Floor plans for Block 962A, covering the 9th to 13th storeys. The floor features a mix of unit types: - 2 Room Flexi (Type 2): Unit 104 (1 bedroom, 1 bath, living/dining, kitchen, household shelter). - 4 Room: Units 102, 106, 108 (3 bedrooms, 2 baths, living/dining, kitchen, household shelter, service yard). - 5 Room: Units 100, 110, 112 (3 bedrooms, 2 baths, living/dining, kitchen, household shelter, service yard, suggested study area). All units are accessed via a common corridor from a central lobby with two lifts. A centralised refuse chute is located near Unit 104. Units 100 and 102 feature external screening from the 3rd to 13th storey. Units at and above the 12th storey are noted to be higher than the main roof garden level and built structures of Block 962. Windows marked 'W1' are three-quarter height (approx. 550mm high parapet wall), while others are standard height unless specified.
Block 962B: 2nd Storey Floor Plan
2nd storey floor plan for Block 962B. The floor features four residential units: - Two 4-Room units (124 and 126), each comprising a main bedroom, two additional bedrooms, a living/dining area, kitchen, household shelter, and two bathrooms (bath/WC). - Two 2-Room Flexi (Type 2) units (114 and 116), each with one bedroom, a living/dining area, kitchen, household shelter, and one bathroom (bath/WC). Common facilities on this level include a lobby, lifts, a wash area, and a centralised refuse chute for recyclable refuse. Large void areas and an inaccessible green roof are also part of the 2nd storey layout. A window legend indicates 'W1' as a three-quarter height window (approx. 550mm high parapet wall), with all other windows being standard height unless specified. A note states that units at and above the 13th storey are higher than the main roof garden level and built structures of Block 962.
Block 962B: 3rd-9th Storey Floor Plans
Floor plan for Block 962B covering the 3rd to 9th storeys. Unit types available on these floors include: - 4-Room flats: Units 124, 126. These units feature a main bedroom, two additional bedrooms, living/dining area, kitchen, two bathrooms, household shelter, and service yard. - 2-Room Flexi (Type 2) flats: Units 114, 116, 118. These units comprise a bedroom, living/dining area, kitchen, one bathroom, and a household shelter. - 5-Room flats: Units 120, 122. These units include a main bedroom, two additional bedrooms, living/dining area, kitchen, two bathrooms, household shelter, service yard, and a suggested study area. Common facilities shown are a lobby, lifts, wash area, and centralised refuse chutes. A window legend indicates 'W1' as a three-quarter height window (approx. 550mm high parapet wall), with all other windows being standard height unless specified. Units at and above the 13th storey are noted to be higher than the main roof garden level and built structures of Block 962.
Block 962B: 10th-14th Storey Floor Plans
Floor plan layout for Block 962B covering levels 10 through 14. Unit types available: - 4-Room flats: Units 124, 126 (3 bedrooms, 2 bathrooms, living/dining, kitchen, household shelter, service yard) - 2-Room Flexi (Type 2) flats: Units 114, 116, 118 (1 bedroom, 1 bathroom, living/dining, kitchen, household shelter) - 5-Room flats: Units 120, 122 (3 bedrooms, 2 bathrooms, living/dining, kitchen, household shelter, service yard, includes suggested study area) The central core features a lobby with lifts, a wash area, and centralized refuse chutes. Units 114, 116, and 118 are connected by a common corridor. Specific screening is noted for certain areas from the 10th to 14th storey. Units at and above the 13th storey are noted to be higher than the main roof garden level and built structures of Block 962. Windows marked 'W1' are three-quarter height (approx. 550mm high parapet wall), while others are standard height.
Block 964A: 2nd Storey Floor Plan
2nd storey floor plan for Block 964A. Unit types and numbers include: - 5-Room flats: Units 132, 134, 140, 142 (all include a suggested study area) - 4-Room flats: Units 130, 136, 138 Each unit features a Main Bedroom, additional Bedrooms, Living/Dining area, Kitchen, Household Shelter, and Bath/WC. Some units also include a Service Yard and Air-Con Ledge. The units are arranged around a central common corridor, void, and lobby area, which provides access to lifts, a wash area, and centralized refuse chutes (including one for recyclable refuse). A window legend indicates "W1" as a three-quarter height window (approx. 550mm high parapet wall), with a general note that all other windows are standard height unless indicated. Units at and above the 13th storey are noted to be higher than the main roof garden level and built structures of Block 962.
Block 964A: 3rd and 4th Storey Floor Plans
Floor plans for Block 964A, covering the 3rd and 4th storeys. Unit types available: - 5-Room flats: Units 128, 132, 134, 140, 142. Each includes a Main Bedroom, two additional Bedrooms, Living/Dining area, Kitchen, Household Shelter, two Bath/WCs, Service Yard, Air-Con Ledge, and a Suggested Study area. - 4-Room flats: Units 130, 136, 138. - Unit 130 includes a Main Bedroom, two additional Bedrooms, Living/Dining area, Kitchen, Household Shelter, two Bath/WCs, Service Yard, Air-Con Ledge, and a Suggested Study area. - Units 136 and 138 include a Main Bedroom, two additional Bedrooms, Living/Dining area, Kitchen, Household Shelter, two Bath/WCs, Service Yard, and Air-Con Ledge. The common area features a lobby, wash area, centralised refuse chute, and a chute for recyclable refuse. A window legend indicates W1 as a Three Quarter Height Window (approximately 550mm high parapet wall). Units at and above the 13th storey are noted to be higher than the main roof garden level and built structures of Block 962.
Block 964A: 5th to 14th Storey Floor Plan
Floor plan for Block 964A, covering the 5th to 14th storeys. Unit types shown include: - 5-Room flats: Units 128, 132, 134, 140, 142. These units feature a Main Bedroom, two additional Bedrooms, Living/Dining area, Kitchen, Household Shelter, two Bath/WCs, and a Suggested Study area. - 4-Room flats: Units 130, 136, 138. These units typically include a Main Bedroom, two additional Bedrooms, Living/Dining area, Kitchen, Household Shelter, and two Bath/WCs. All units include an air-con ledge and service yard. The common corridor provides access to a lift lobby with two lifts, a wash area, a centralised refuse chute, and a chute for recyclable refuse. Specific external areas are noted with "SCREENING FROM 5TH TO 14TH STOREY ONLY". Units at and above the 13th storey are higher than the main roof garden level and built structures of Block 962. Windows labeled 'W1' are three-quarter height (approx. 550mm high parapet wall), while others are standard height unless indicated.
Block 964B: 2nd Storey Floor Plans
2nd storey floor plan for Block 964B. Unit types available on this floor: - 3-Room: Units 144, 150 (2 units) - 4-Room: Units 146, 148, 152, 154, 156, 158 (6 units) - 5-Room: Units 160, 162 (2 units) - 2-Room Flexi (Type 2): Unit 166 (1 unit) Each unit features a living/dining area, kitchen, household shelter, and at least one bath/WC. 3-Room units have one main bedroom and one additional bedroom. 4-Room units include a main bedroom and two additional bedrooms. 5-Room units provide a main bedroom, two additional bedrooms, and a suggested study area. The 2-Room Flexi unit has one bedroom. The floor plan shows a central lobby with lifts, a wash area, and centralized refuse chutes. Common corridors connect the units. Some units are adjacent to roof areas or voids specific to the 2nd storey. Windows marked 'W1' are three-quarter height (approx. 550mm high parapet wall), while others are standard height.
Block 964B: 3rd to 7th Storey Floor Plans
Floor plan layout for Block 964B covering levels 3 through 7. Unit types available: - 2-Room Flexi (Type 2): Units 164, 166 - 3-Room: Units 144, 150 - 4-Room: Units 146, 148, 152, 154, 156, 158 - 5-Room: Units 160, 162 (Unit 160 includes a suggested study area) The floor features a central lift lobby with three lifts, a wash area, and centralized refuse chutes (one for general refuse, one for recyclable refuse). All units include a household shelter, kitchen, living/dining area, and at least one bathroom. Some units feature a service yard and air-con ledge. Windows marked 'W1' are three-quarter height (approx. 550mm high parapet wall); all other windows are standard height.
Block 964B: 8th to 14th Storey Floor Plans
Floor plan layout for Block 964B covering levels 8 through 14. Unit types available: - 2-Room Flexi (Type 2): Units 164, 166 - 3-Room: Units 144, 150 - 4-Room: Units 146, 148, 152, 154, 156, 158 - 5-Room: Units 160, 162 Each unit includes a kitchen, living/dining area, bedrooms, main bedroom, bath/WC, household shelter, and air-con ledge. 5-Room units 160 and 162 feature a suggested study area. 3-Room units 144 and 150 have a kitchen/utility area. The central common area features a lobby with lifts, a wash area, and centralized refuse chutes. Some units (152, 154, 156, 158) have screening from the 8th to 14th storey. Windows marked 'W1' are three-quarter height (approx. 550mm high parapet wall); otherwise, windows are standard height.
Block 965A: 2nd Storey Floor Plan
2nd storey floor plan for Block 965A. Unit types shown include: - 2-Room Flexi (Type 1): Unit 186 - 3-Room: Units 168, 188 - 4-Room: Units 182, 184 - 5-Room: Units 190, 192 The floor features a central common corridor with a lift lobby, two lifts, stairs, a centralized refuse chute, and a wash area. Each unit is detailed with rooms such as bedrooms, living/dining, kitchen, household shelter, and service yard. 5-Room units 190 and 192 include suggested study areas. Areas marked 'VOID' and 'ROOF AT 2ND STOREY' indicate unbuilt or roof spaces. A window legend specifies 'W1' as a three-quarter height window (approx. 550mm high parapet wall). The scale bar indicates measurements up to 10 metres.
Block 965A: 3rd and 4th Storey Floor Plans
Floor plan for Block 965A, covering the 3rd and 4th storeys. Unit types and numbers available on these floors: - 5-Room: Units 176, 190, 192. These units include a suggested study area. - 4-Room: Units 170, 172, 178, 180, 182, 184. - 3-Room: Units 168, 174, 188. Units 168, 174, and 188 feature a dry kitchen and kitchen utility area. - 2-Room Flexi (Type 1): Unit 186. Note states sliding partition panels between bedroom and living room may differ based on Optional Component Scheme (OCS) selection. All units typically include a Main Bedroom, additional bedrooms, Living/Dining area, Kitchen, Household Shelter, Bath/WC, Service Yard, and Air-con Ledge. The common corridor features a central lobby with lifts, a wash area, a centralised refuse chute, and a separate chute for recyclable refuse. Window legend indicates 'W1' as a three-quarter height window (approx. 550mm high parapet wall), with all other windows being standard height unless indicated. A metric scale bar is provided.
Block 965A: 5th-14th Storey Floor Plans with Multiple Unit Types
Floor plans for Block 965A, covering the 5th to 14th storeys. Unit types available include: - 2-Room Flexi (Type 1): Unit 186 - 3-Room: Units 168, 174, 188 - 4-Room: Units 170, 172, 178, 180, 182, 184 - 5-Room: Units 176, 190, 192 (all include a suggested study area) The block features a central common corridor with a lobby, two lifts, a wash area, and centralized refuse chutes. All units are equipped with a household shelter, kitchen, living/dining area, bedrooms, and bathrooms. Some units also include a service yard. A note indicates that for 2-Room Flexi (Type 1) flats, the number of sliding partition panels may vary based on the Optional Component Scheme (OCS) selection. Windows marked 'W1' are three-quarter height (approx. 550mm high parapet wall).
Block 965B: 2nd Storey Floor Plans
2nd storey floor plan for Block 965B, featuring a mix of flat types. Unit types and numbers on this floor: - 5-Room: Units 198, 200, 202 (includes suggested study area) - 4-Room: Units 208, 210 - 3-Room: Unit 206 (includes kitchen/utility) - 2-Room Flexi (Type 1): Unit 204 - 2-Room Flexi (Type 2): Units 194, 196, 212 All units include a household shelter, kitchen, living/dining area, bedrooms, and bath/WC. Service yards and air-con ledges are also indicated. The floor features a common corridor, lift lobby with two lifts, a wash area, and centralized refuse chutes. A window legend specifies 'W1' as a three-quarter height window (approx. 550mm high parapet wall).
Block 965B: 3rd to 9th Storey Floor Plan
Floor plan for Block 965B, covering the 3rd to 9th storeys. Unit types available include: - 5-Room: Units 198, 200, 202. These units feature a main bedroom, two additional bedrooms, living/dining area, kitchen, household shelter, and a suggested study area (for units 198, 200, 202). - 2-Room Flexi (Type 1): Unit 204. Includes one bedroom, living/dining, kitchen, and household shelter. - 2-Room Flexi (Type 2): Units 194, 196, 212. Features one bedroom, living/dining, kitchen, and household shelter. - 3-Room: Unit 206. Comprises a main bedroom, one additional bedroom, living/dining, kitchen/utility, and household shelter. - 4-Room: Units 208, 210. Contains a main bedroom, two additional bedrooms, living/dining, kitchen, and household shelter. All units include standard amenities like bathrooms, air-con ledges, and service yards where applicable. The central common corridor provides access to all units, along with lift access, a wash area, and refuse chutes.
Block 965B: 10th-14th Storey Floor Plans
Floor plans for Block 965B, covering the 10th to 14th storeys. Unit types and numbers include: - 5-Room: Units 198, 200, 202. Units 198 and 202 feature a 'Suggested Study' area. - 2-Room Flexi (Type 1): Unit 204. - 2-Room Flexi (Type 2): Units 194, 196, 212. - 3-Room: Unit 206, includes a 'Dry Kitchen' and 'Utility' area. - 4-Room: Units 208, 210. All units are accessed via a common corridor and central lift lobby, which also includes a wash area and refuse chutes. Each flat generally comprises a living/dining area, kitchen, household shelter, bath/WC, and bedrooms. Some units have a service yard and air-con ledge. A window legend indicates 'W1' as a three-quarter height window (approx 550mm high parapet wall). Screening is present from the 10th to 14th storey for some units. The number of panels for the sliding partition in 2-Room Flexi (Type 1) flats depends on the Optional Component Scheme (OCS) selection.
Block 965C: 2nd Storey Floor Plans
2nd storey floor plan for Block 965C, featuring eight residential units and common facilities. Unit types and numbers: - 5-Room: Units 218, 220 (each with 3 bedrooms, 2 baths, suggested study) - 4-Room: Units 228, 230 (each with 3 bedrooms, 2 baths) - 3-Room: Unit 226 (with 2 bedrooms, 2 baths, dry kitchen/utility) - 2-Room Flexi (Type 1): Unit 224 (with 1 bedroom, 1 bath) - 2-Room Flexi (Type 2): Units 214, 216 (each with 1 bedroom, 1 bath) All units include a household shelter, kitchen, and living/dining area. Common facilities on this floor include a common corridor, lift lobby, wash area, and centralized/recyclable refuse chutes. Portions of the floor are designated as "VOID" or "ROOF AT 2ND STOREY," including a "ROOF OF PRECINCT PAVILION AT 2ND STOREY ONLY." A note indicates that the sliding partition for 2-Room Flexi (Type 1) flats may vary based on the Optional Component Scheme (OCS). Windows marked 'W1' are three-quarter height (approx. 550mm high parapet wall); others are standard height.
Block 965C: 3rd to 14th Storey Floor Plan
Floor plan for Block 965C, applicable for the 3rd to 14th storeys. The floor features a mix of unit types: - 5-Room flats: Units 218, 220, 222 (each with 3 bedrooms and a suggested study area). - 2-Room Flexi (Type 1) flat: Unit 224 (1 bedroom). - 3-Room flat: Unit 226 (2 bedrooms). - 2-Room Flexi (Type 2) flats: Units 214, 216, 232 (each with 1 bedroom). - 4-Room flats: Units 228, 230 (each with 3 bedrooms). All units include a living/dining area, kitchen, bathroom/WC, household shelter, service yard, and air-con ledge. Common facilities on the floor include a central lift lobby, common corridor, wash area, and dedicated chutes for recyclable and centralised refuse. Windows marked 'W1' are three-quarter height (approx. 550mm high parapet wall), while others are standard height. The layout for 2-Room Flexi (Type 1) flats may vary based on Optional Component Scheme selection.
General Specifications for 2-room Flexi (short lease)
General specifications for 2-room Flexi (short lease) units. Foundation: Piled foundations. Structure: Reinforced concrete structural framework with reinforced concrete slabs. Roof: Reinforced concrete roof slab with precast concrete secondary roofing. Walls: External and internal walls are constructed with reinforced concrete, precast panels, drywall partition system, or precast lightweight concrete partitions. Windows: Aluminium framed windows with tinted glass. Doors: - Entrance: Laminated timber door and metal gate. - Bedroom: Laminated UPVC sliding partition/door (where applicable). - Bathroom/WC: Laminated UPVC folding door. - Household Shelter: Metal door. - Living/Dining: Laminated UPVC folding door (optional). Finishes: - Living/Dining/Bedroom Floor: Vinyl strip flooring with laminated UPVC skirting (optional). - Kitchen/Bathroom/WC/Household Shelter Floor: Glazed porcelain tiles. - Kitchen/Bathroom/WC Walls: Glazed porcelain tiles. - Ceilings/Other Walls: Skim coated or plastered and painted. Fittings: Quality locksets, water closet suite, clothes drying rack, grab bars, wash basin with tap mixer, bath/shower mixer with shower set (optional), built-in kitchen cabinets with induction hob and cooker hood, kitchen sink and dish drying rack (optional), built-in wardrobe (optional), window grilles (optional), water heater (optional), lighting (optional). Services: Gas services, concealed water supply pipes, exposed sanitary stacks at air-con ledge, concealed electrical wiring for lighting and power points (including water heater and air-conditioning points), television points, and data points. Important Notes: 1. The Household Shelter is designed as a civil defense shelter; its walls, ceiling, floor, and door must not be hacked, drilled, altered, or removed. 2. Laminated UPVC door frames are provided for all Bedroom and Bathroom/WC door openings. 3. Unused or unoccupied open spaces adjacent to flat units are not available for purchase or enclosure by flat owners. 4. Details of services (e.g., gas pipes, water pipes, sanitary stacks, electrical wiring, television points, data points) are not indicated on the plans. HDB's website (www.hdb.gov.sg) is advised for renovation rules.
General Specifications for HDB BTO Flat Types
General specifications for 2-room Flexi, 3-room, 4-room, and 5-room HDB BTO flats. **Foundation & Structure:** Piled foundations with reinforced concrete structural framework and slabs. **Roof:** Reinforced concrete roof slab with precast concrete secondary roofing. **Walls:** External and internal walls constructed with reinforced concrete, precast panels, drywall partition system, or precast lightweight concrete partitions. **Windows:** Aluminium framed with tinted glass. **Doors:** Entrance features laminated timber door and metal gate. Bedrooms have laminated UPVC doors (optional). Bathrooms/WCs include laminated UPVC sliding/folding doors (optional, for 2-room Flexi). Household shelters have metal doors, and service yards have aluminium framed doors with glass. **Finishes:** - Floors: Living/Dining/Dry Kitchen with polished porcelain tiles (optional UPVC skirting). Bedrooms with vinyl strip flooring (optional UPVC skirting). Kitchen/Utility/Bathroom/WC/Household Shelter/Service Yard with glazed porcelain tiles (tile skirting for Service Yard). - Walls: Kitchen/Utility/Bathroom/WC with glazed porcelain tiles. Ceilings/Other Walls are skim coated or plastered and painted. **Fittings:** Quality locksets, water closet suite, clothes drying rack, wash basin with tap mixer, and optional bath/shower mixer with shower set. **Services:** Includes gas services, concealed water supply pipes, exposed sanitary stacks, concealed electrical wiring (lighting, power, water heater, air-con points), television points, and data points. **Important Notes:** Household Shelter is for civil defence and cannot be altered. Laminated UPVC door frames are provided for all Bedroom and Bathroom/WC door openings. Unused open spaces are not available for purchase. Details of services (e.g., gas pipes, wiring) are not indicated on plans.
Property Brochure Disclaimer Page
Disclaimer page 43 for the Chencharu Vines project. Key disclaimers include: - HDB owns copyright of brochure content. - Information is for general guidance only, not an offer or contract, and should not be relied upon as fact. - Visuals are artistic impressions. - Project details (dimensions, plans, amenities) are subject to change without notice or regulatory approval. - HDB reserves the right to modify project aspects, including amenities. - No alterations to flat layouts or specifications will be entertained. - HDB does not warrant information accuracy and is not liable for reliance-based damages. - Floor areas are scaled strata areas, subject to final survey. - Surrounding land use and facilities are subject to change, potentially causing disamenities (e.g., noise, smell) from nearby industrial/commercial uses. - HDB reserves the right to use common areas (void decks, car parks, common property, community buildings) for future amenities (preschools, eldercare, education, residents' network, day activity centers), commercial facilities (shops, F&B), and mechanical/electrical rooms. - Brochure is not exhaustive; users should consult relevant authorities for full details. - Refers to 'Important Notes' on page 1.
Optional Component Scheme for 2-Room Flexi Flats
Information on the Optional Component Scheme (OCS) for 2-Room Flexi flats. The OCS is an opt-in scheme allowing flat buyers to choose items before flat selection, with costs added to the flat's selling price. All 2-Room Flexi flats come with standard provisions: - Floor finishes in the bathroom, household shelter, and kitchen - Wall tiles in the bathroom and kitchen - Sliding partition/door for bedroom, folding bathroom door - Water closet suite in the bathroom Grab bars will be installed in all short-lease flats to assist elderly buyers. Optional packages available: - **PACKAGE 1:** Includes flooring in the living/dining room and bedroom, and a sliding partition separating the living room and bedroom. - **PACKAGE 2:** Includes sanitary fittings, specifically a wash basin with tap mixer and a shower set with bath/shower mixer.
Optional Component Scheme: 2-Room Flexi Flat Fittings Package 3
This page details Package 3 of the Optional Component Scheme for Short-Lease 2-Room Flexi Flats, designed for elderly buyers to provide a move-in ready flat. Elderly-Friendly Fittings include: - Built-in kitchen cabinets with induction hob, cooker hood, kitchen sink, tap, and dish drying rack. The induction hob offers features like no open flame, faster cooling, easier cleaning, and a flat surface to prevent toppling. - Kitchen cabinets with mobile sections to provide knee space for wheelchair users. - Built-in bedroom wardrobe with a lower clothes hanging rod for easy reach. - Option for lower counter top height: Default (Option A) has bottom cabinet at 850mm and top cabinet at 1400-1600mm; Option B, for wheelchair-bound residents, has bottom cabinet at 800mm and top cabinet at 1200-1450mm. - A folding door for the flexible space in 2-Room Flexi (Type 2) flats. Other standard fittings provided are: - Window grilles for safety and security. - Mirror. - Toilet roll holder. - Lighting. - Water heater. Buyers selecting Package 3 are required to also select Package 1. All displays are for reference and subject to change.
Optional Component Scheme for 3-Room and Larger Flats
Details of the Optional Component Scheme (OCS) for 3-room and larger HDB flats. The OCS is an opt-in scheme, with chosen items added to the flat's selling price. Standard inclusions for these flats: - Floor finishes in bathrooms, household shelter, kitchen/utility (3-room), and kitchen/service yard (4-room and larger). - Wall tiles in bathrooms, kitchen/utility (3-room), and kitchen (4-room and larger). - A water closet suite in each bathroom. Optional items available for installation: - Floor finishes for living/dining room, bedrooms, and dry kitchen/balcony (if applicable). - Internal doors. - Sanitary fittings, including a wash basin with tap mixer and a shower set with bath/shower mixer.
Residential Blocks: Artist's Impression of Exterior
Artist's impression of a residential development featuring multiple high-rise apartment blocks, characteristic of HDB BTO projects. The buildings exhibit a modern architectural style with facades primarily in light grey and blue tones, complemented by sections of orange-brown cladding on various levels, adding visual interest. Each block appears to be multi-storey, with a consistent pattern of numerous windows indicating individual residential units. The design suggests a mix of unit sizes based on window arrangements, though specific types are not detailed. The development is surrounded by extensive green landscaping, including mature trees, shrubs, and grassy areas in the foreground, suggesting a well-integrated and park-like living environment. This visual focuses on the exterior design and overall setting of the residential complex, and does not include specific floor plans, unit types, block numbers, or detailed amenities.
Residential Development Site Plan with Block and Unit Details
Site plan of a residential development featuring multiple blocks and amenities. Available flat types include: - 2-Room Flexi (Type 1 & 2) - 3-Room - 4-Room - 5-Room Block details and unit counts: - Block 962A: 13 storeys, 12 2-Room Flexi (Type 2), 36 4-Room, 33 5-Room (Total: 81 units) - Block 962B: 14 storeys, 38 2-Room Flexi (Type 2), 26 4-Room, 24 5-Room (Total: 88 units) - Block 964A: 14 storeys, 39 4-Room, 64 5-Room (Total: 103 units) - Block 964B: 14 storeys, 25 2-Room Flexi (Type 2), 26 3-Room, 78 4-Room, 26 5-Room (Total: 155 units) - Block 965A: 14 storeys, 38 2-Room Flexi (Type 2), 74 4-Room, 38 5-Room (Total: 163 units) - Block 965B: 14 storeys, 13 2-Room Flexi (Type 1), 39 2-Room Flexi (Type 2), 13 3-Room, 26 4-Room, 39 5-Room (Total: 130 units) - Block 965C: 14 storeys, 13 2-Room Flexi (Type 1), 38 2-Room Flexi (Type 2), 13 3-Room, 26 4-Room, 38 5-Room (Total: 128 units) - Overall total: 848 units. Key facilities and amenities: - Play facilities: Children Playground, Adult Fitness Station, Elderly Fitness Station, Hardcourt. - Communal areas: Precinct Pavilion, Drop-off Porch, Space Reserved for Future Community Use. - Social amenities: Resident's Network Centre (1st Storey), Preschool (1st Storey). - Commercial facilities: Supermarket (1st Storey), Eating House (1st Storey), Shops (1st Storey). - Other features: Multi-storey carpark, Centralised Refuse Chute/Recyclable Waste, Electrical Sub-station, Utility Centre, Consumer Switch Room, Service Bays, Linkways, Shelters. The development is bordered by Sembawang Road and future Bah Soon Pah Road, with reserved sites for a school, public housing (Chencharu Green), and future high-rise residential development (Khatib Camp) nearby.
Typical 4-Room Unit Floor Plan
Typical 4-room flat floor plan. The unit features three bedrooms: one main bedroom and two common bedrooms. A combined living and dining area forms the central common space. The kitchen is a separate enclosed area, adjacent to a service yard. Additional features include a household shelter and two bathrooms (BATH/WC). An air-con ledge is located externally, accessible from the utility area. The layout includes standard provisions for wardrobes in bedrooms and basic kitchen/bathroom fixtures.
Yishun HDB BTO Project Location Map
Location map for an HDB BTO project in Yishun, specifically 'Chencharu Vines', situated near Mandai Road and Yishun Avenue. The project is positioned south of Sembawang Air Base and west of Yishun Avenue. Key nearby transport links include Canberra MRT Station to the northwest, Yishun MRT Station to the east, and Khatib MRT Station to the southeast. Major roads like Yishun Avenue, Sembawang Road, and Mandai Road provide connectivity. Surrounding amenities include various schools (Ahmad Ibrahim Secondary, Yishun Primary, Northland Secondary), healthcare facilities (Yishun Polyclinic, Khoo Teck Puat Hospital), shopping malls (Northpoint City, Wisteria Mall, Junction Nine), and recreational areas (Yishun Park, Lower Seletar Reservoir, Orchid Country Club). Proposed future developments like the North South Corridor and a Bus-Only Corridor are also indicated.
Tip: Click on any page to jump directly to that brochure page
Photo Gallery
42 photos
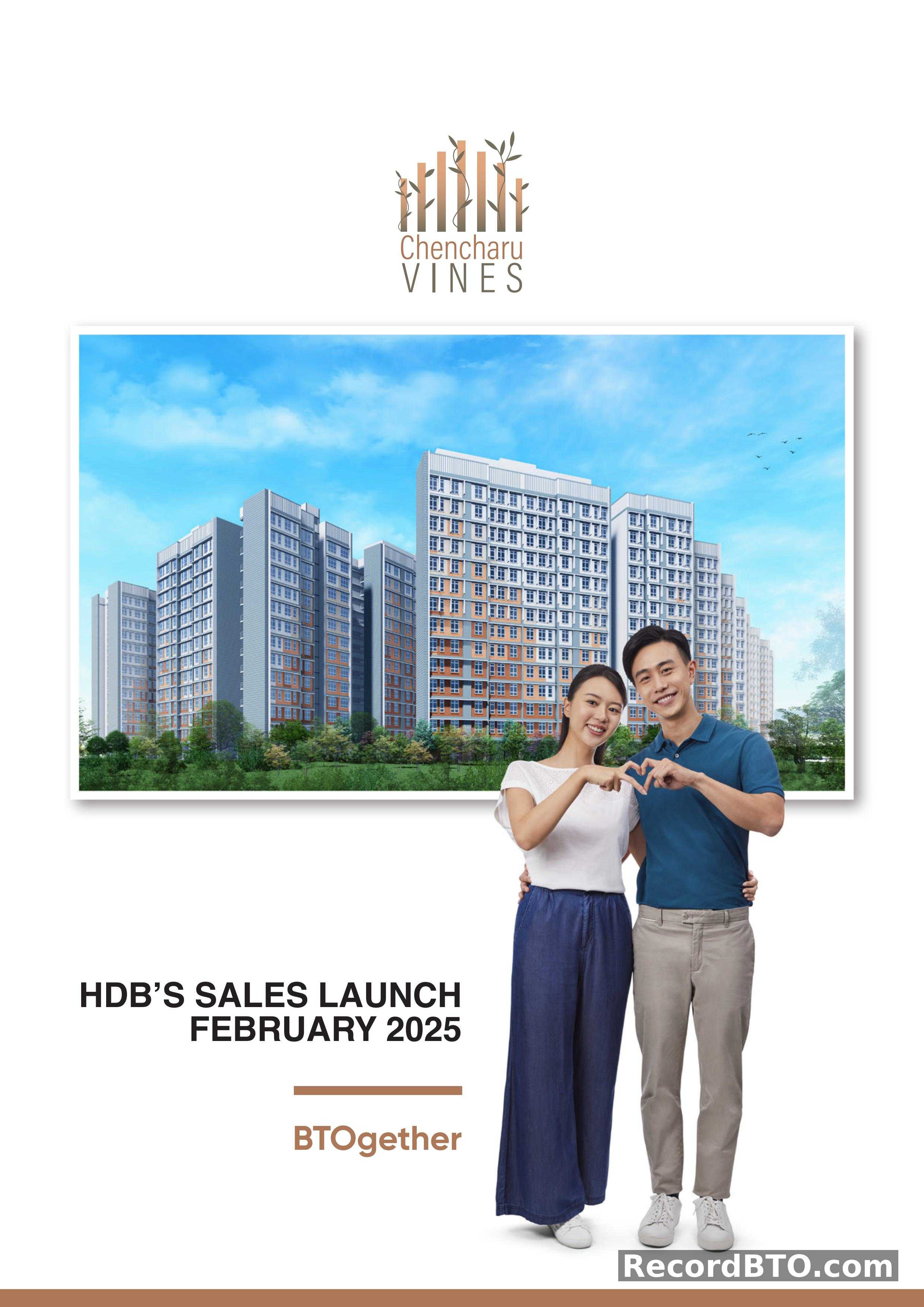
HDB BTO Project Launch Announcement
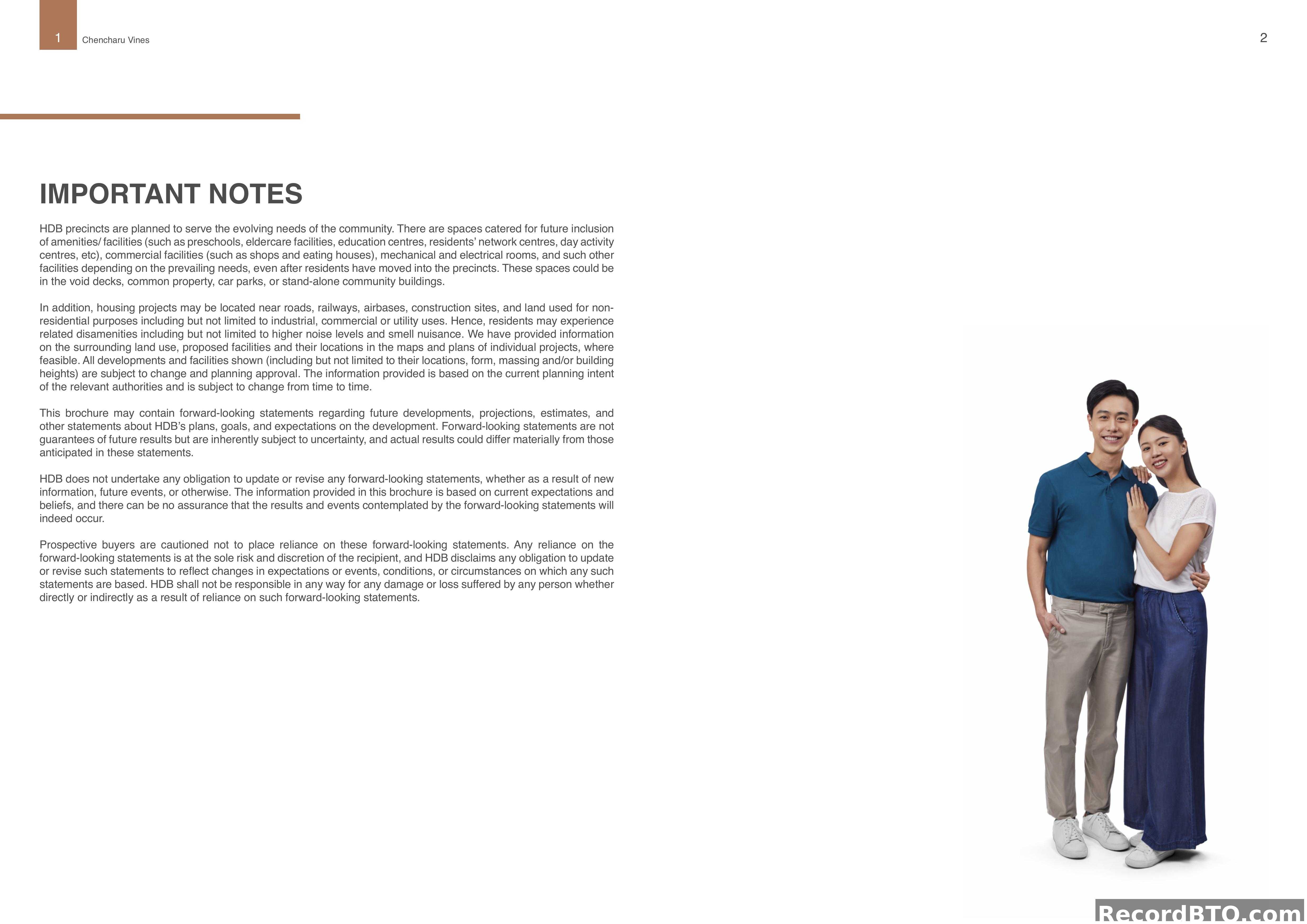
Important Notes and Buyer Disclaimers
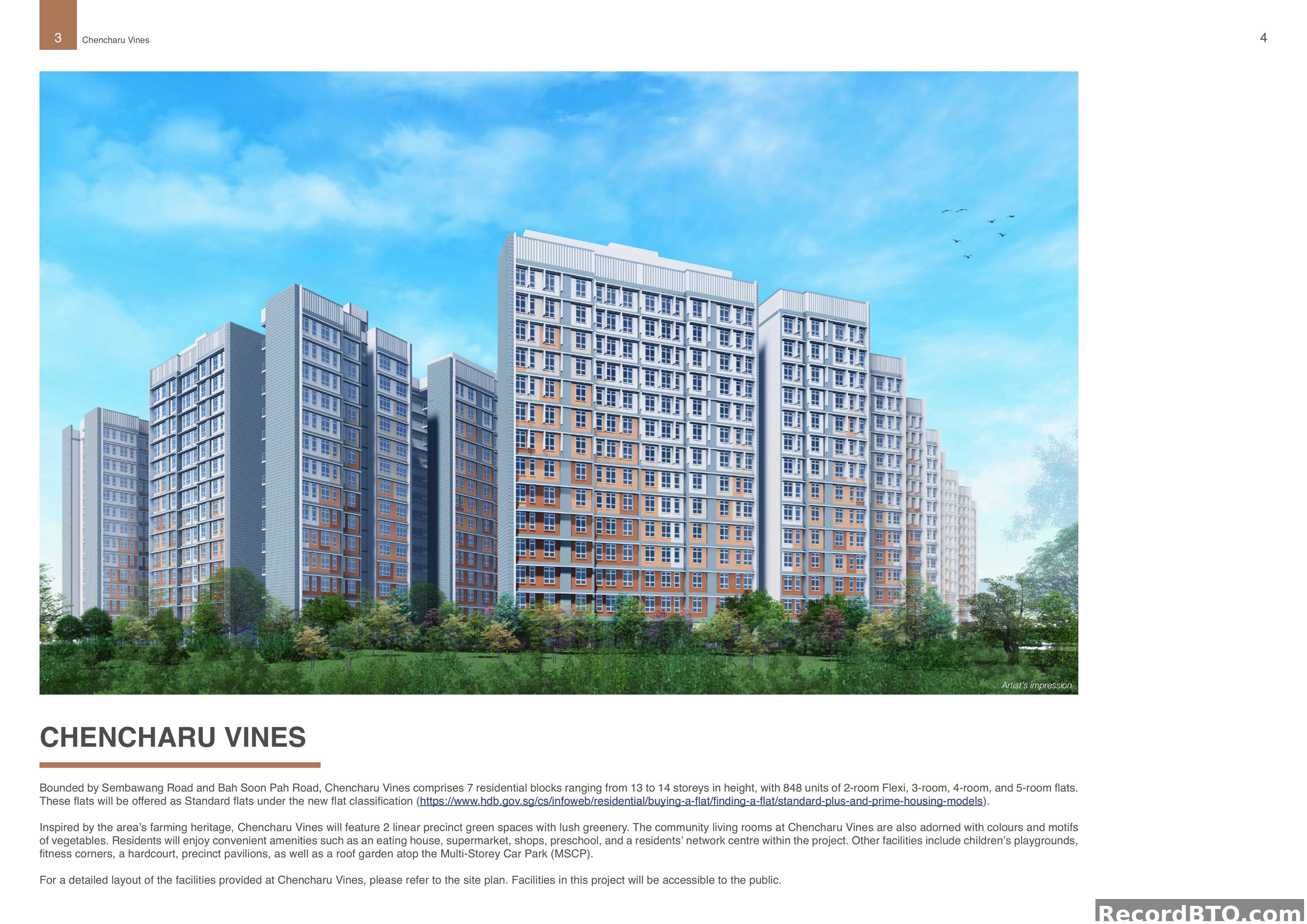
HDB BTO Development Overview: Blocks, Unit Types, and Amenities
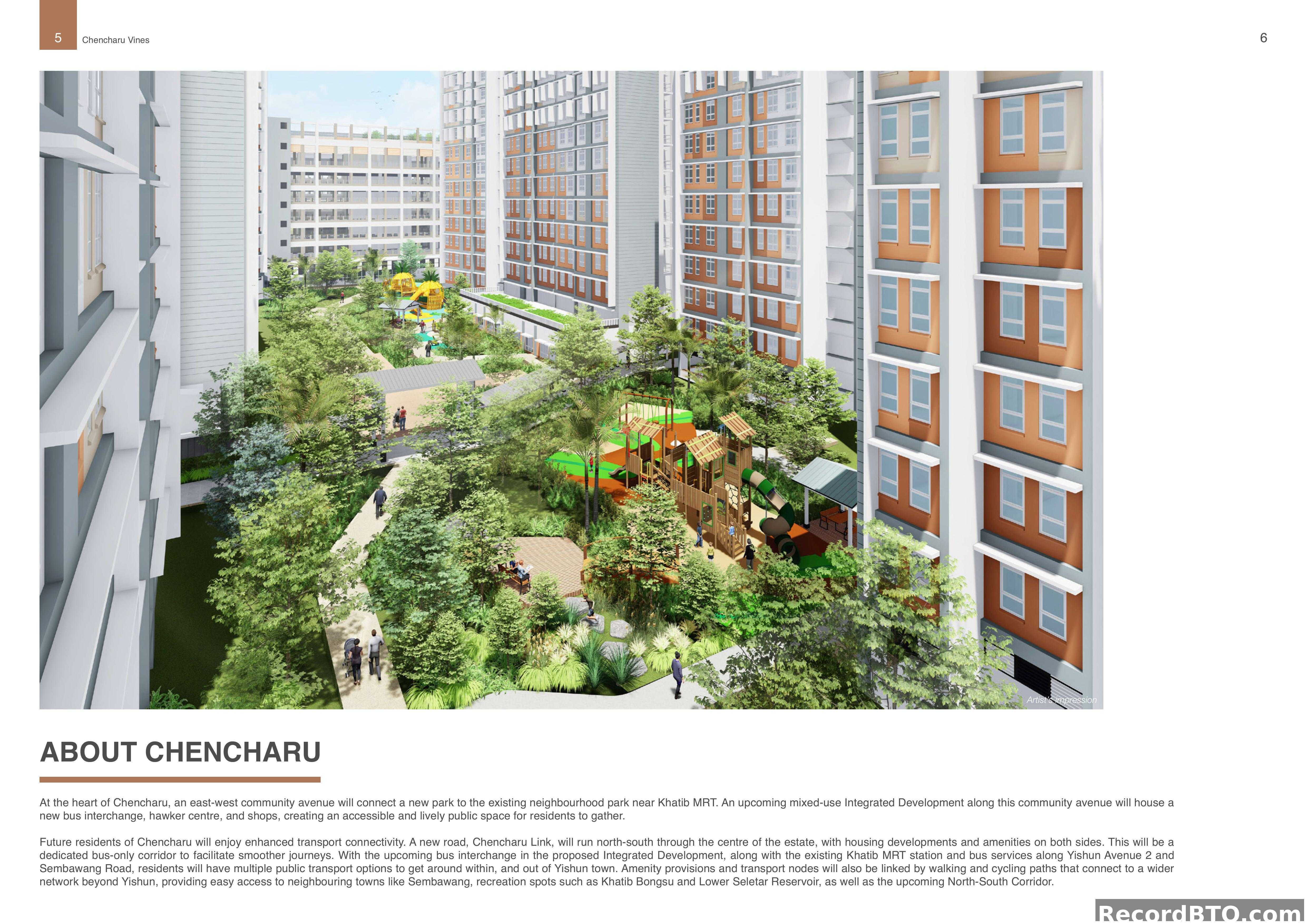
Artist's Impression of Residential Estate with Area Overview
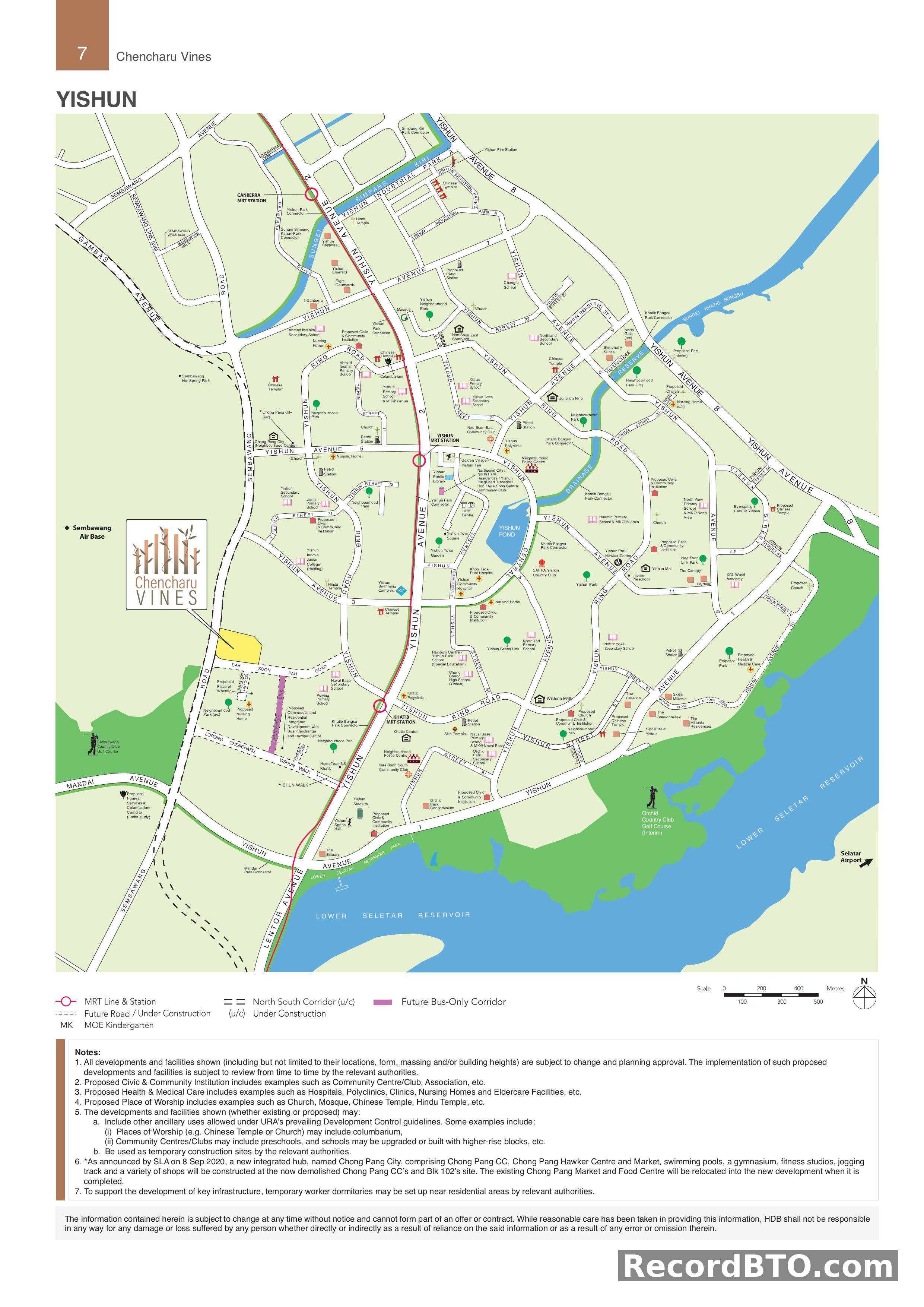
Yishun Area Location Map with Amenities
Similar Projects in Yishun
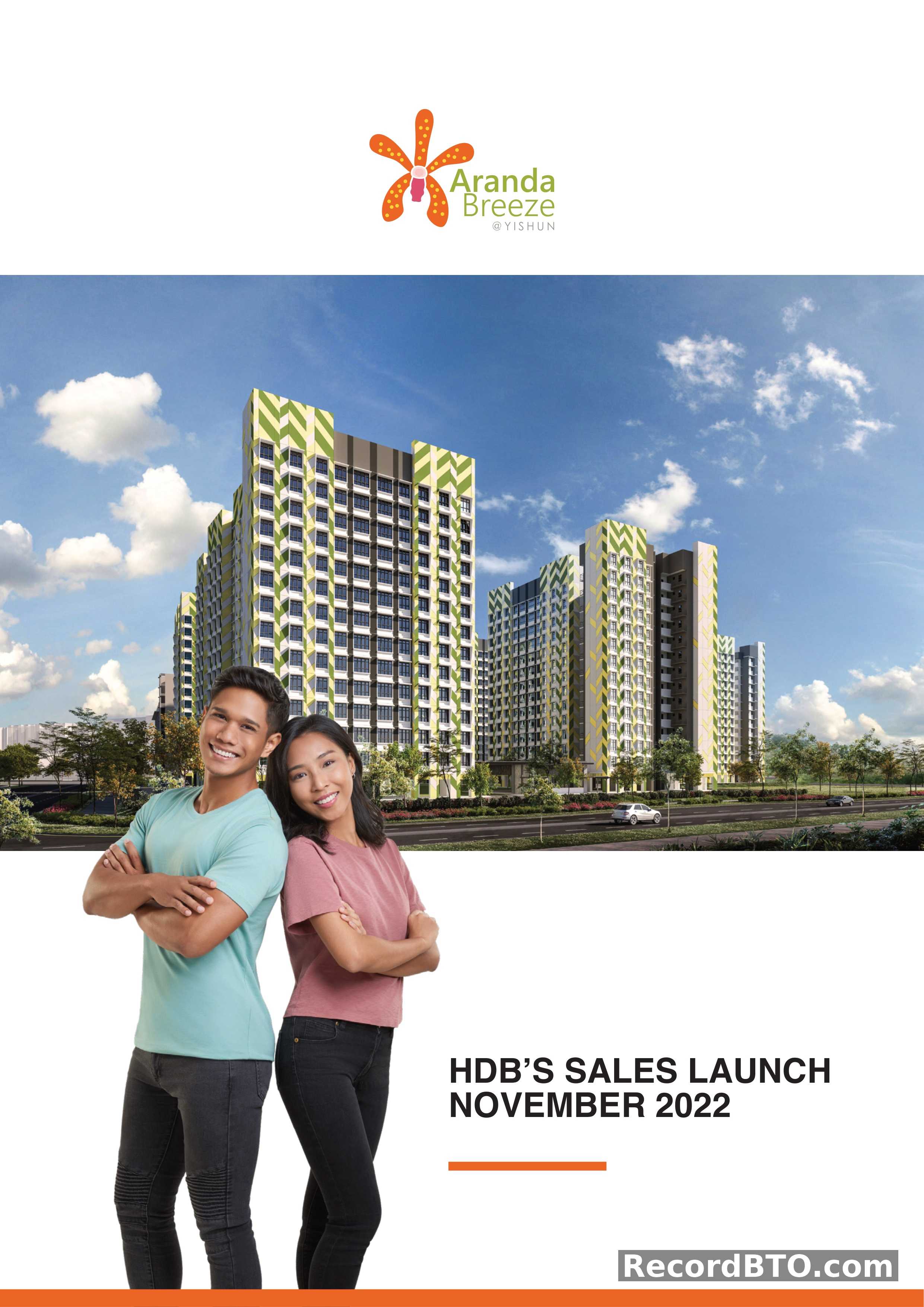
Aranda Breeze @ Yishun
Bounded by Yishun Avenue 1 and Yishun Street 53
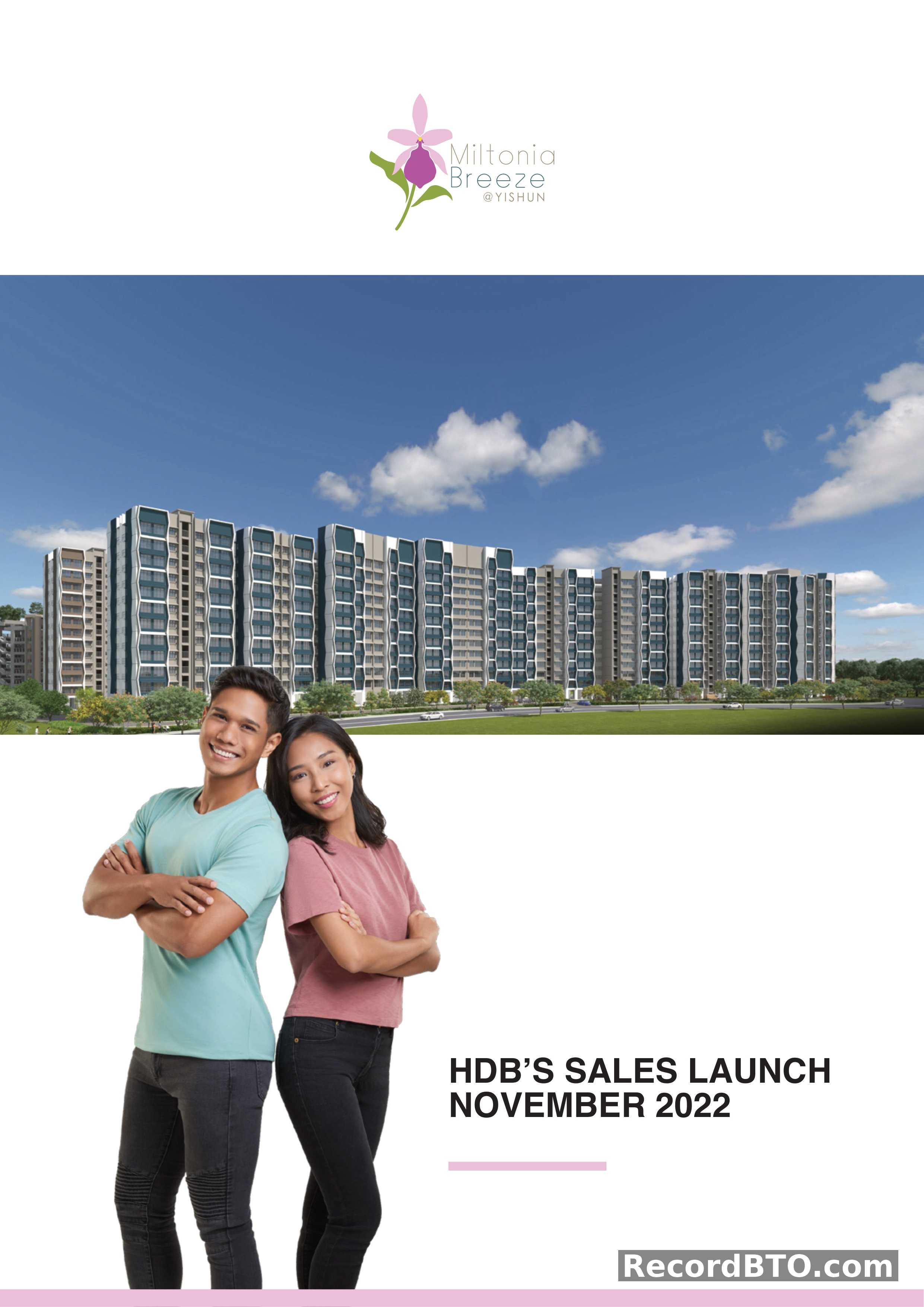
Miltonia Breeze @ Yishun
Bounded by Miltonia Close, Yishun Avenue 1 and Yishun Avenue 10
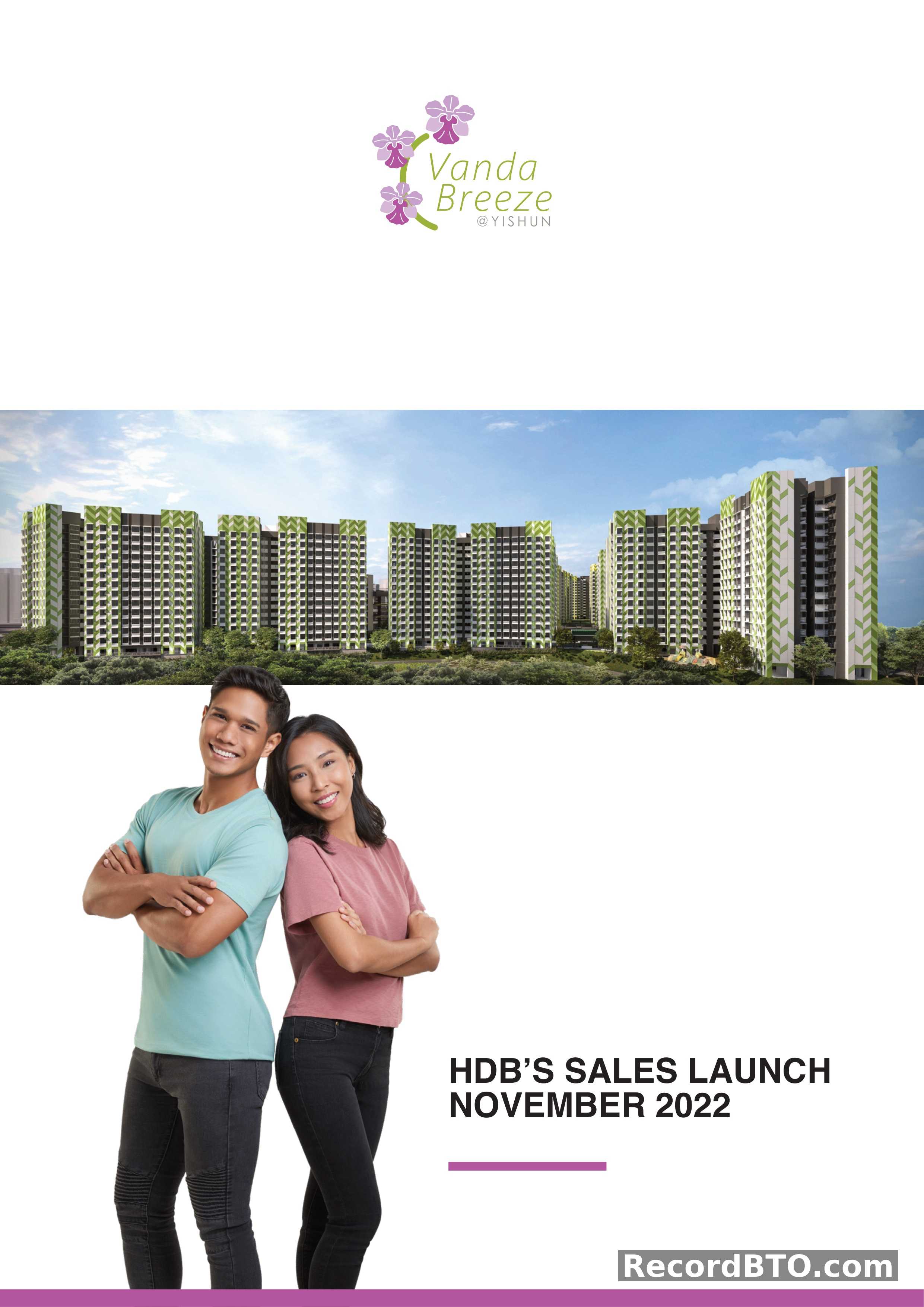
Vanda Breeze @ Yishun
Bounded by Yishun Avenue 1, Yishun Street 53, and Yishun Avenue 10
