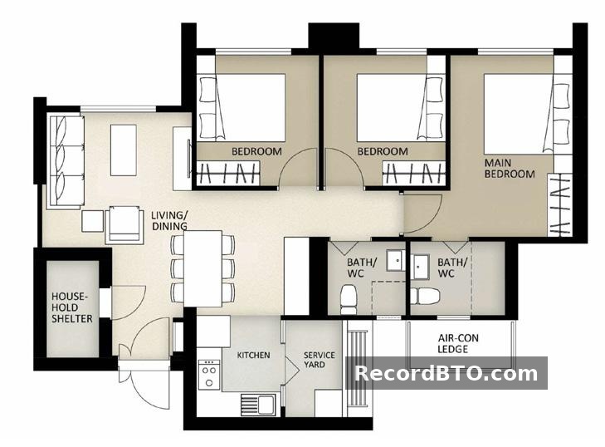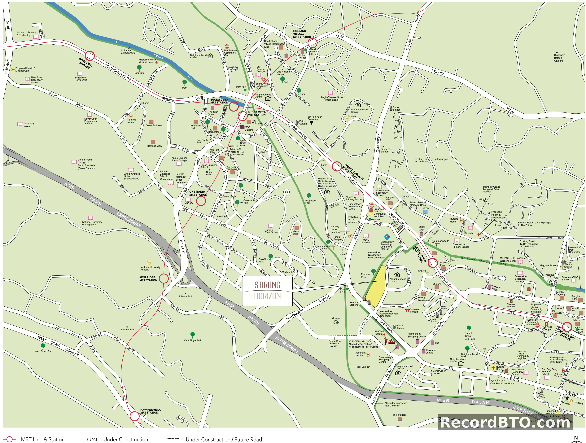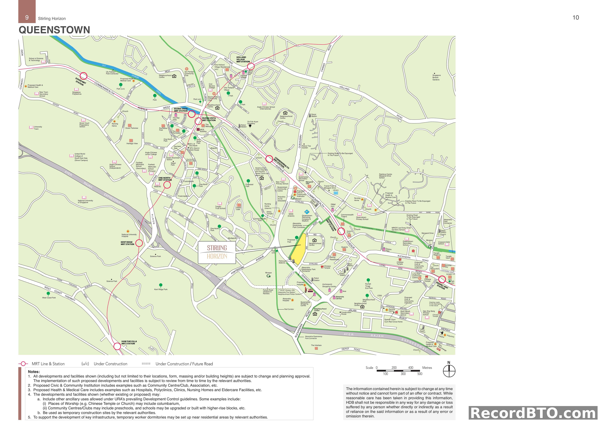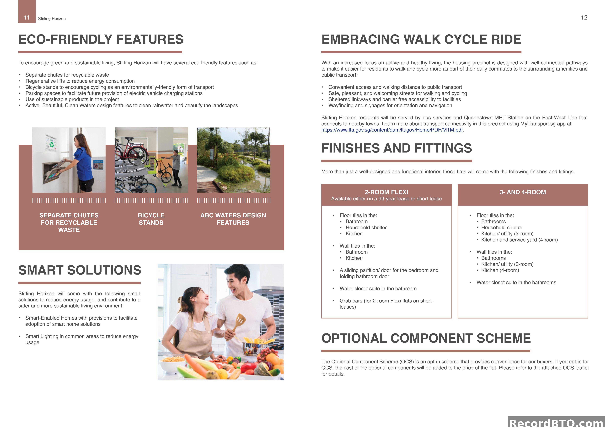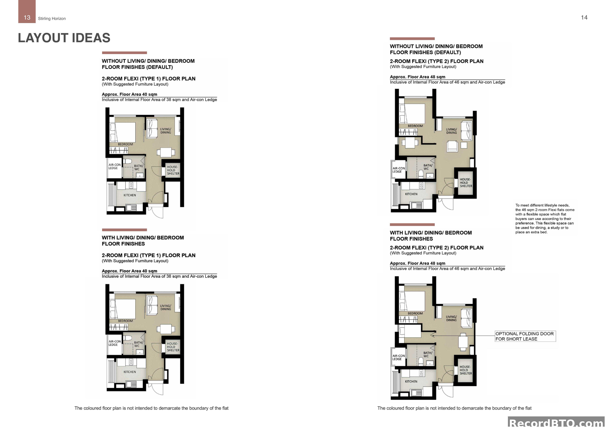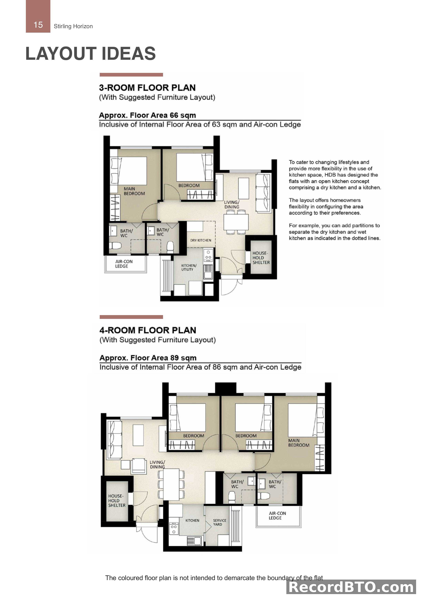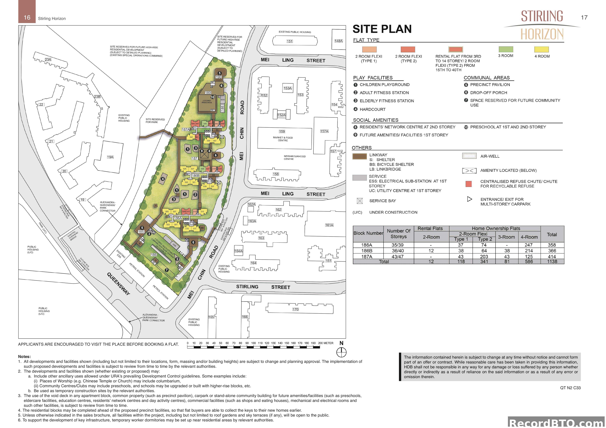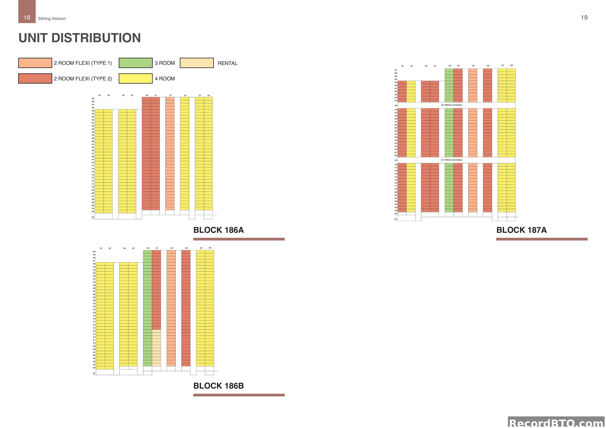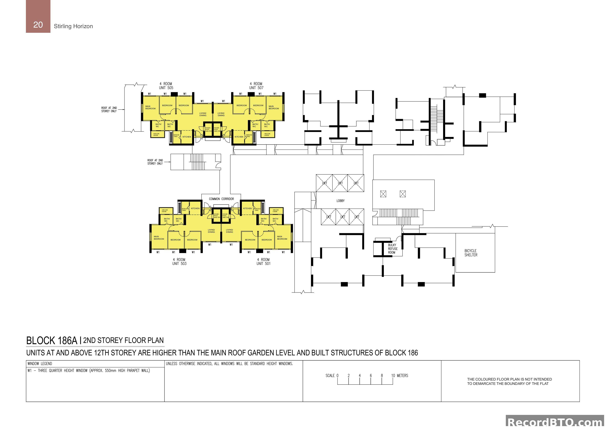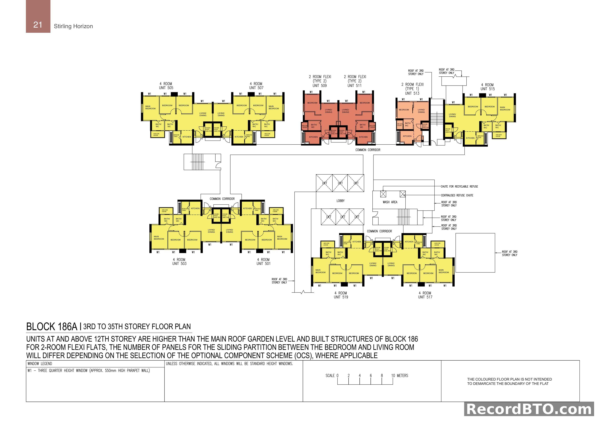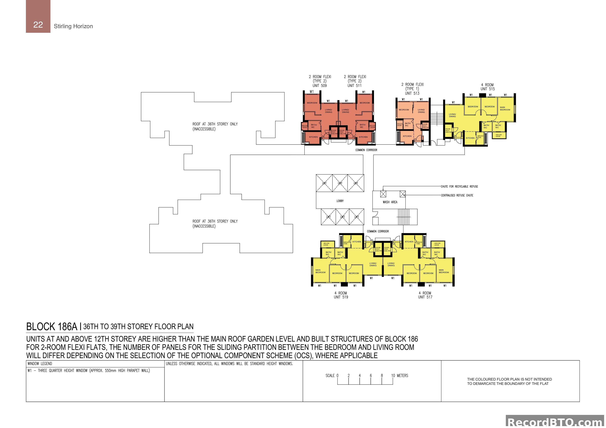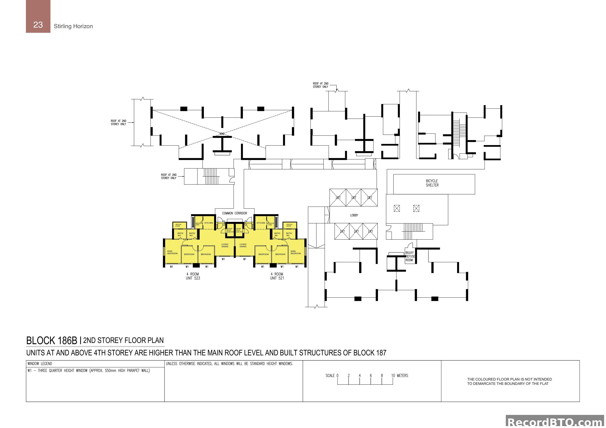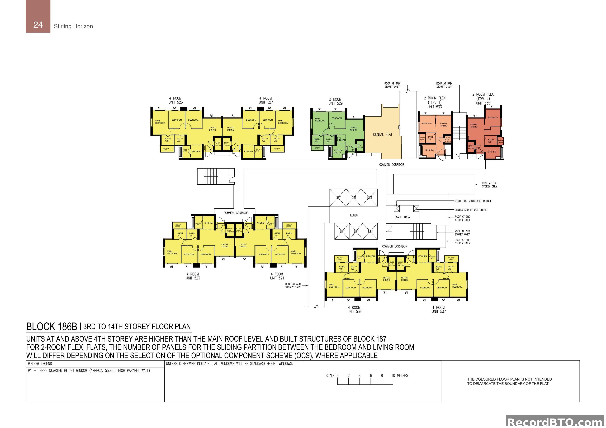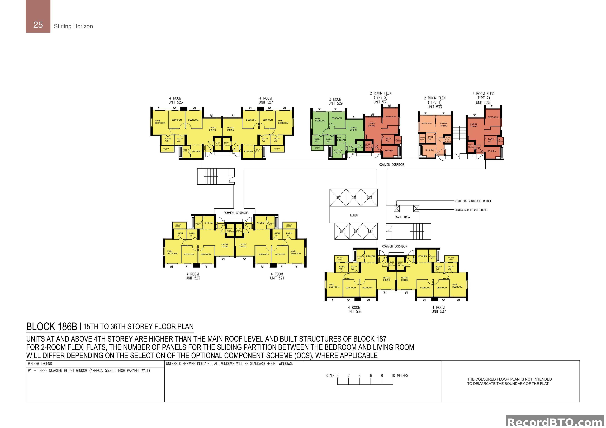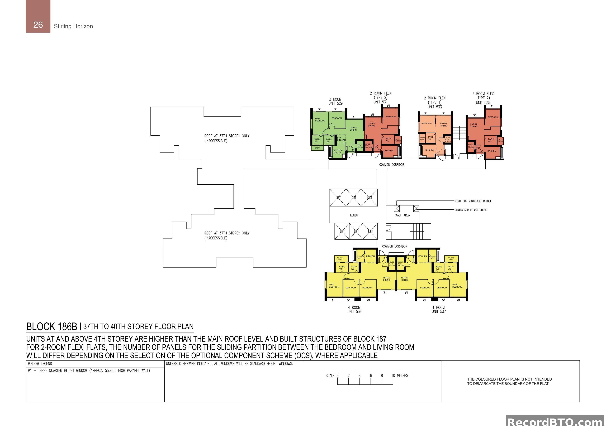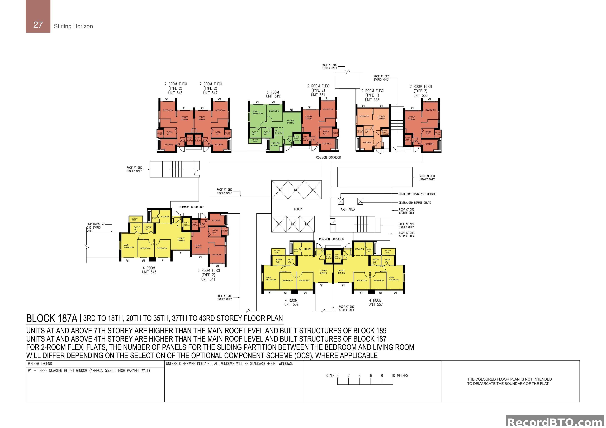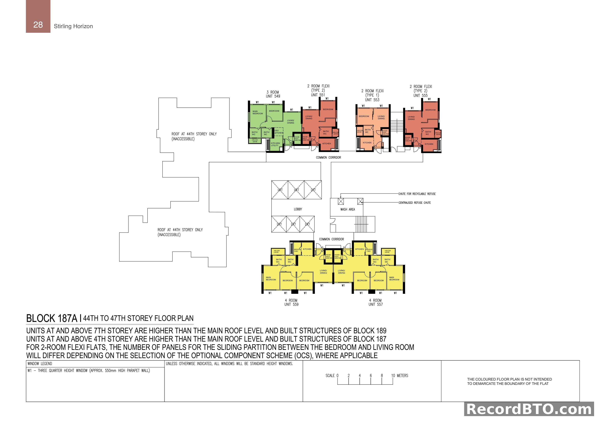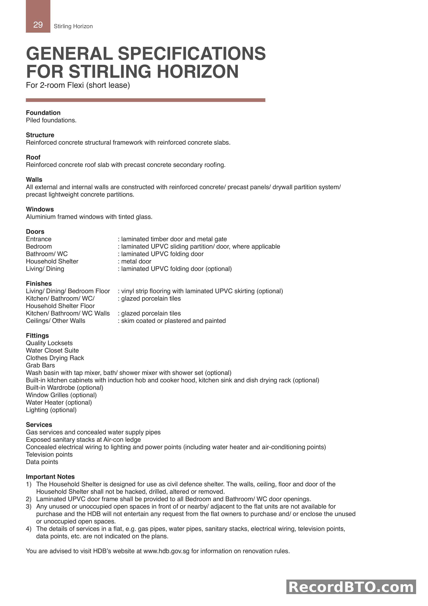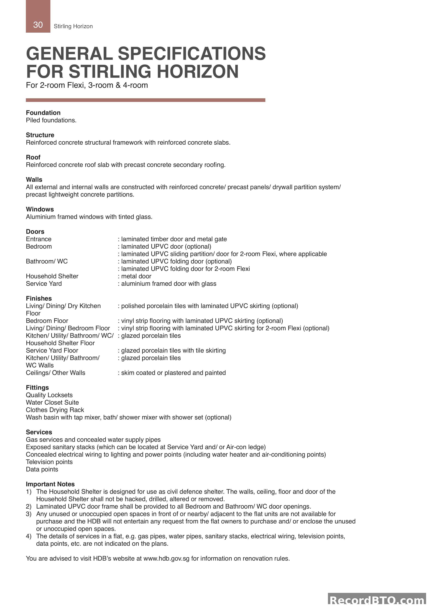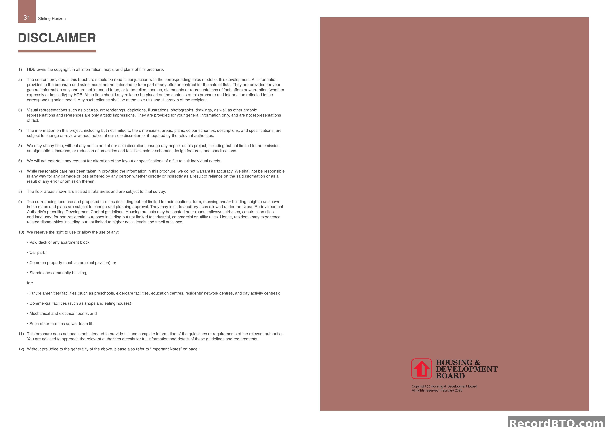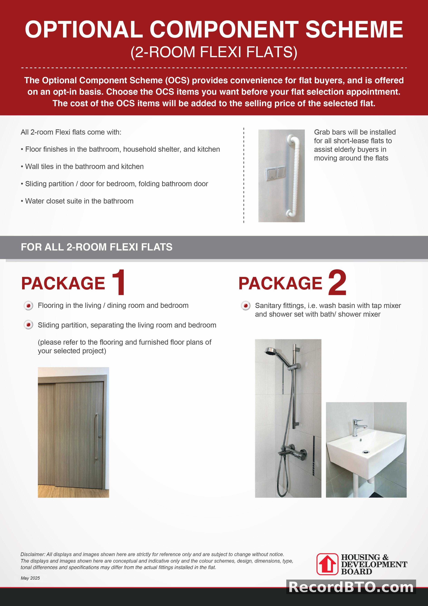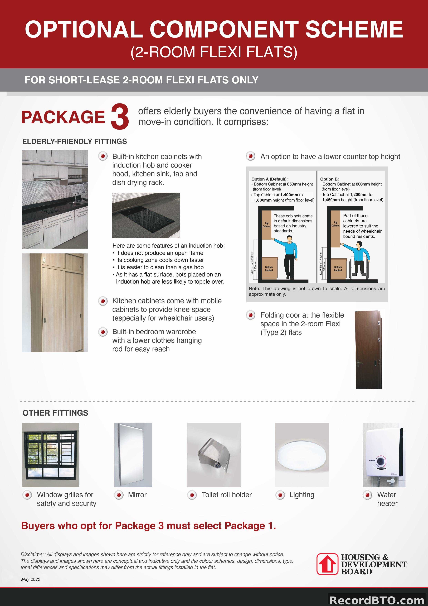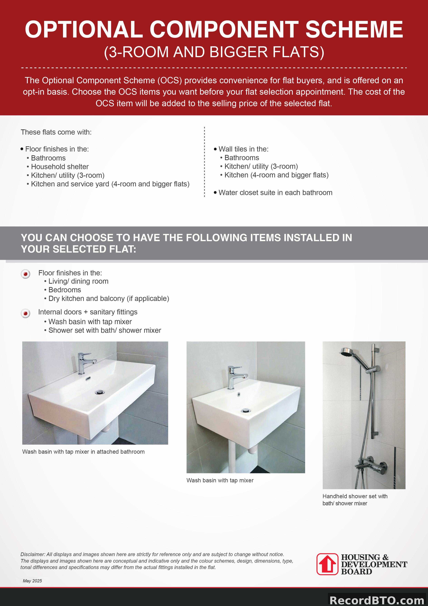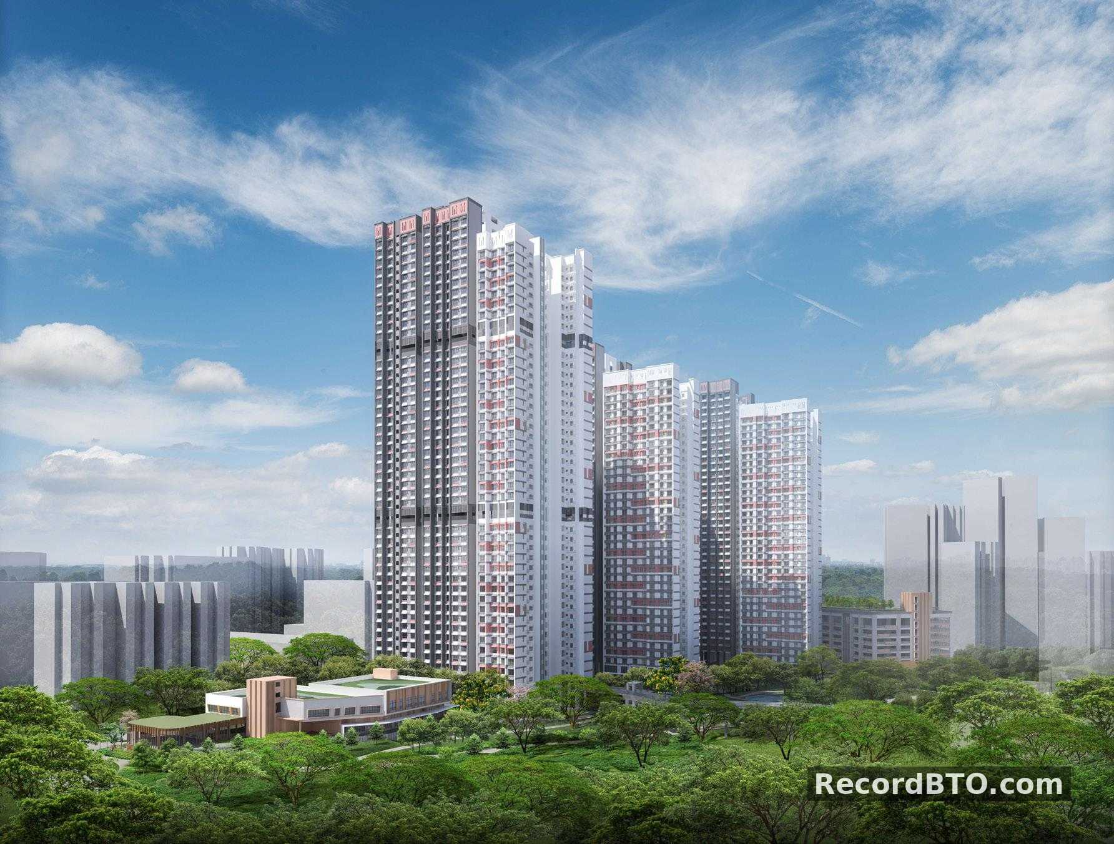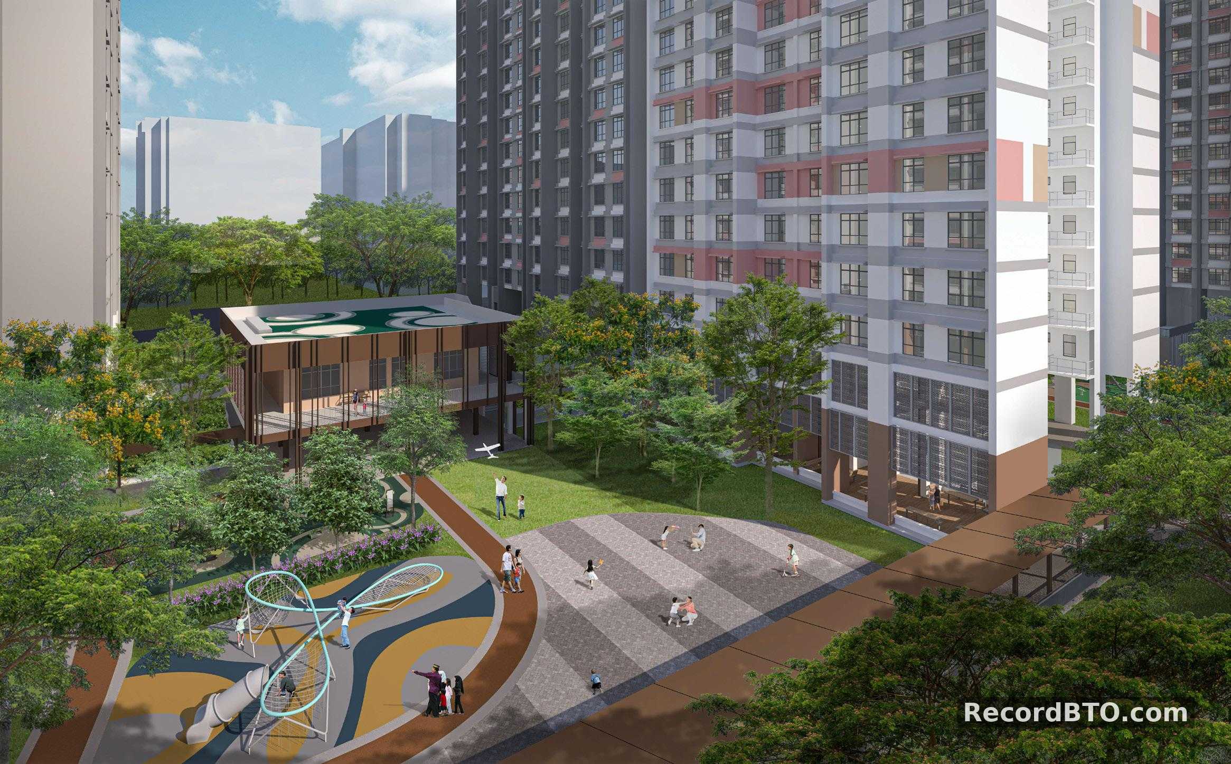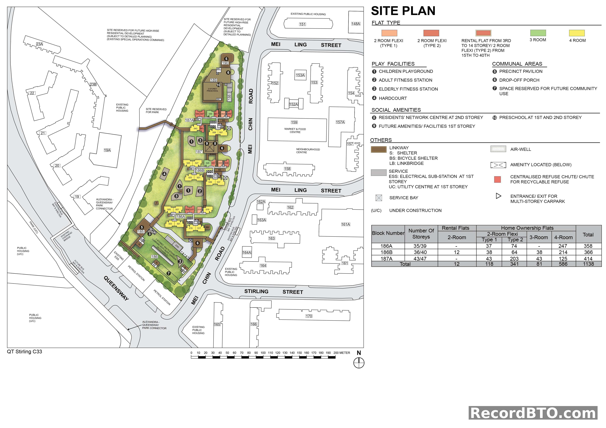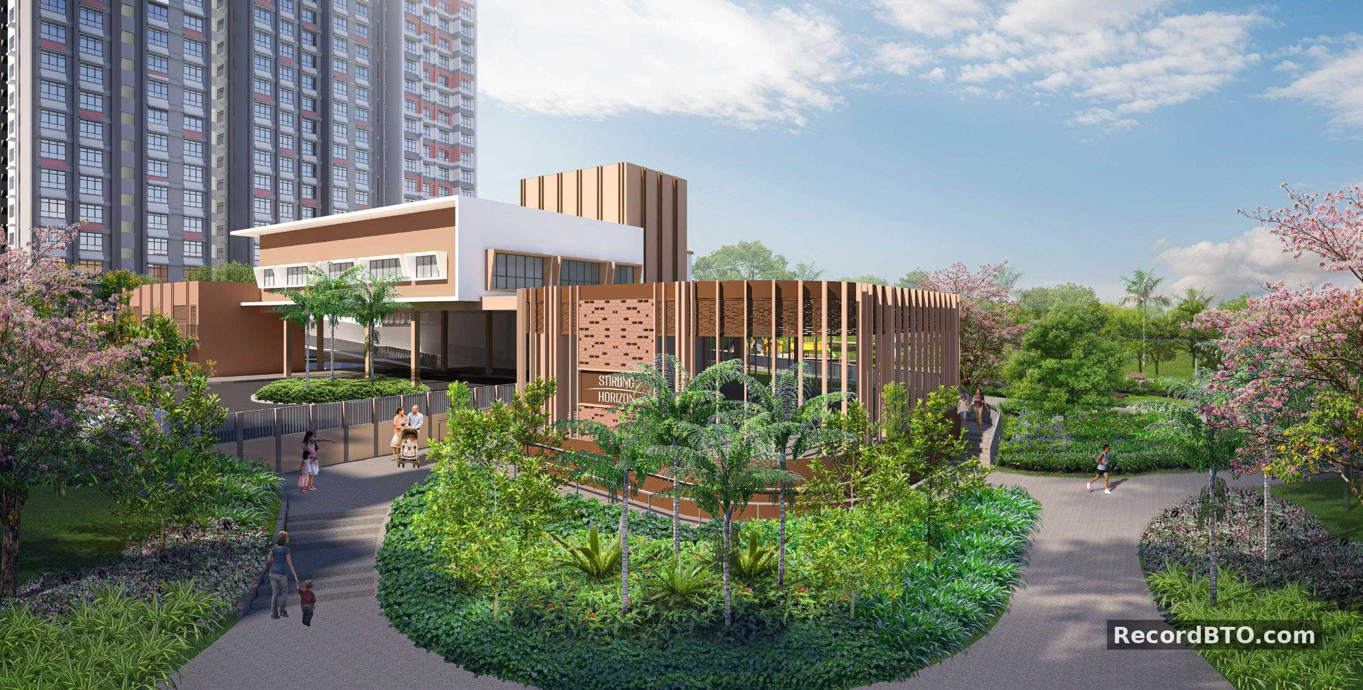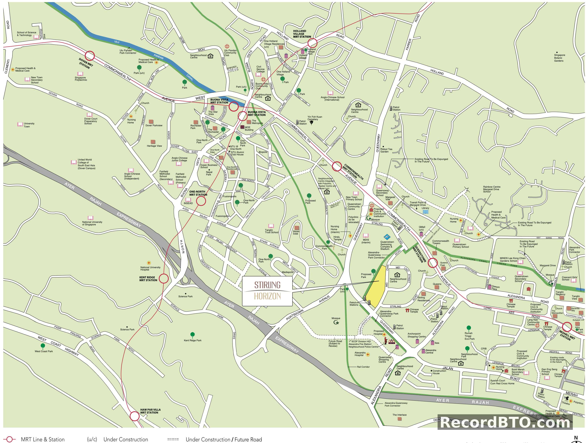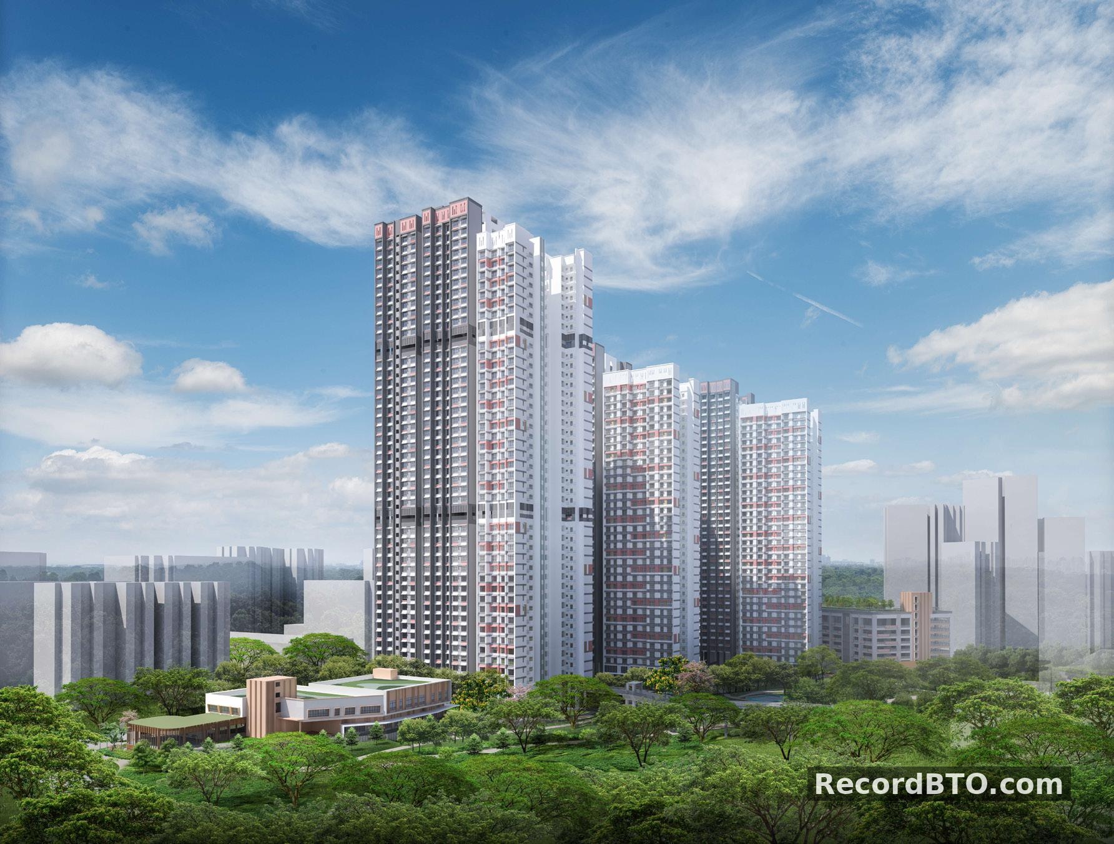
Stirling Horizon
Project Details
About This Project
Site Plan
Detailed layout and block arrangement
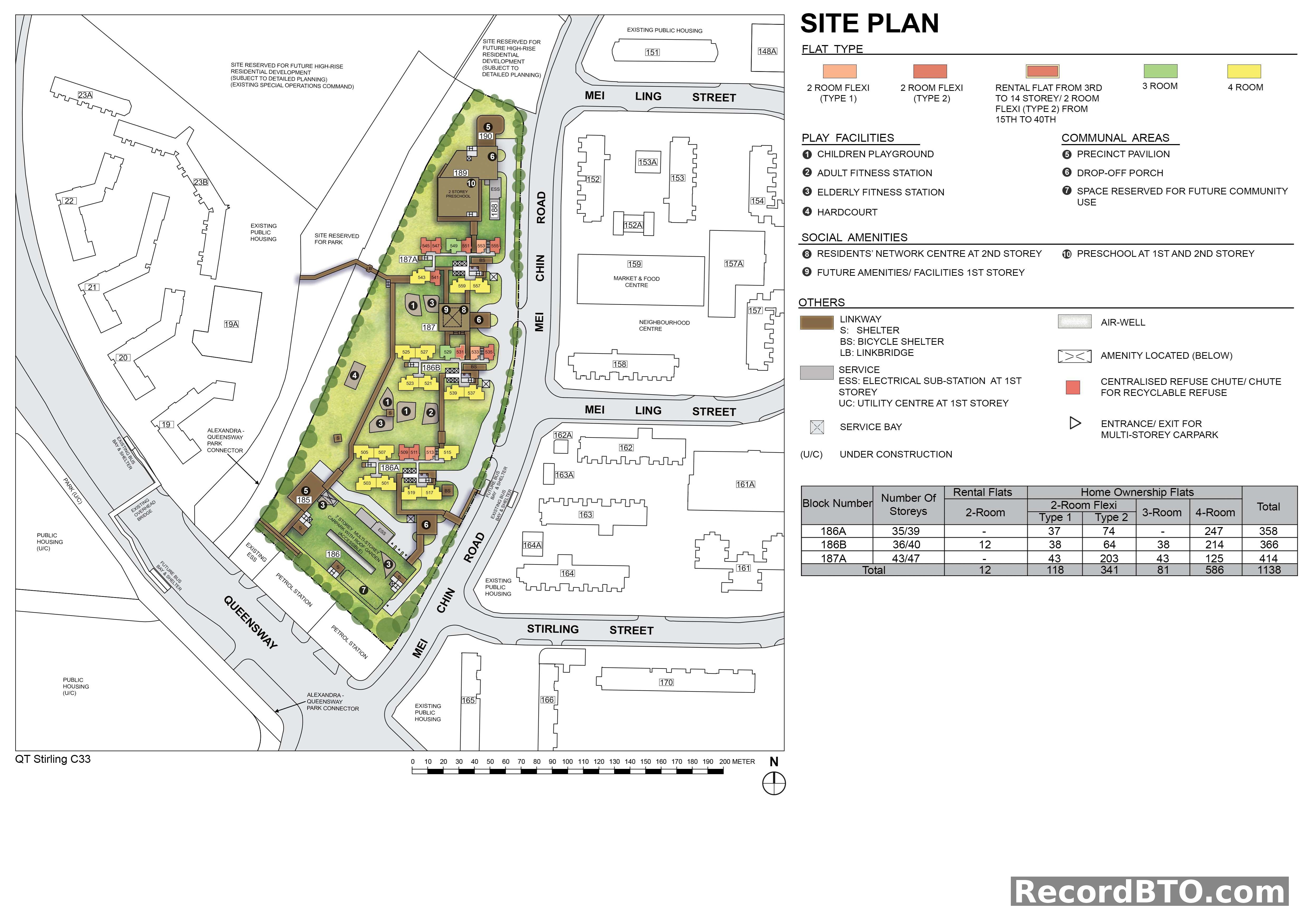
Floor Plans
Browse floor plans by unit type and block
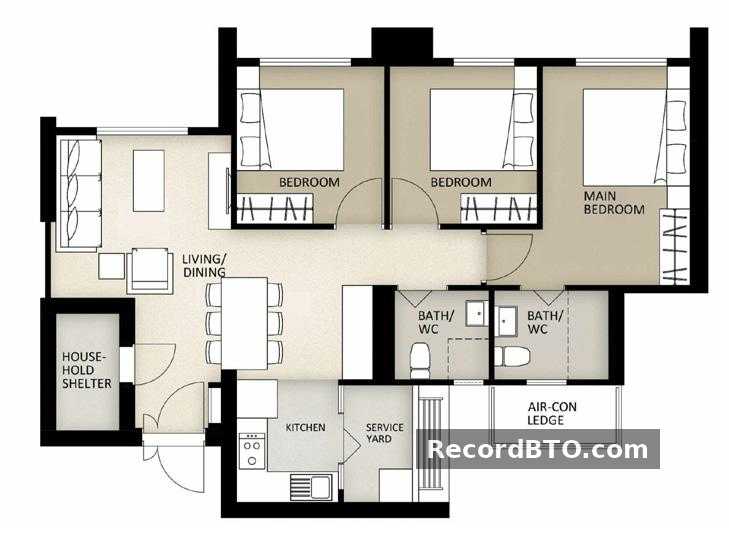
Single Unit Floor Plan: 3-Bedroom Layout
No floor plans match your filter criteria.
Units & Pricing
4 unit types available
| Unit Type | Floor Area | Units | Price Range |
|---|---|---|---|
|
2-room Flexi
(Type 1)
|
40 sqm*
Internal:
38 sqm^
|
118 units |
$224,000 - $298,000
~$60,278-$80,192/psf
|
|
2-room Flexi
(Type 2)
|
48 sqm*
Internal:
46 sqm^
|
341 units |
$266,000 - $365,000
~$59,651-$81,851/psf
|
|
3-room
|
66 sqm*
Internal:
63 sqm^
|
81 units |
$408,000 - $529,000
~$66,541-$86,275/psf
|
|
4-room
|
89 sqm*
Internal:
86 sqm^
|
586 units |
$554,000 - $749,000
~$67,003-$90,587/psf
|
|
Total
|
1126 units |
$224,000 - $749,000
|
|
Waiting Time Comparison
2025-02 Launch Projects
Quick Info
Nearby Amenities
- Mei Ling Market & Food Centre
- Alexandra Central
- Anchorpoint Shopping Centre
- Queensway Shopping Centre
- IKEA Alexandra
- Alexandra Hospital
- Queenstown Polyclinic
- National University Hospital
- Multiple primary and secondary schools
- 2-story on-site preschool
- Alexandra-Queensway Park Connector
- Queenstown Community Centre
- Queenstown Public Library
Project Brochure
32 pages
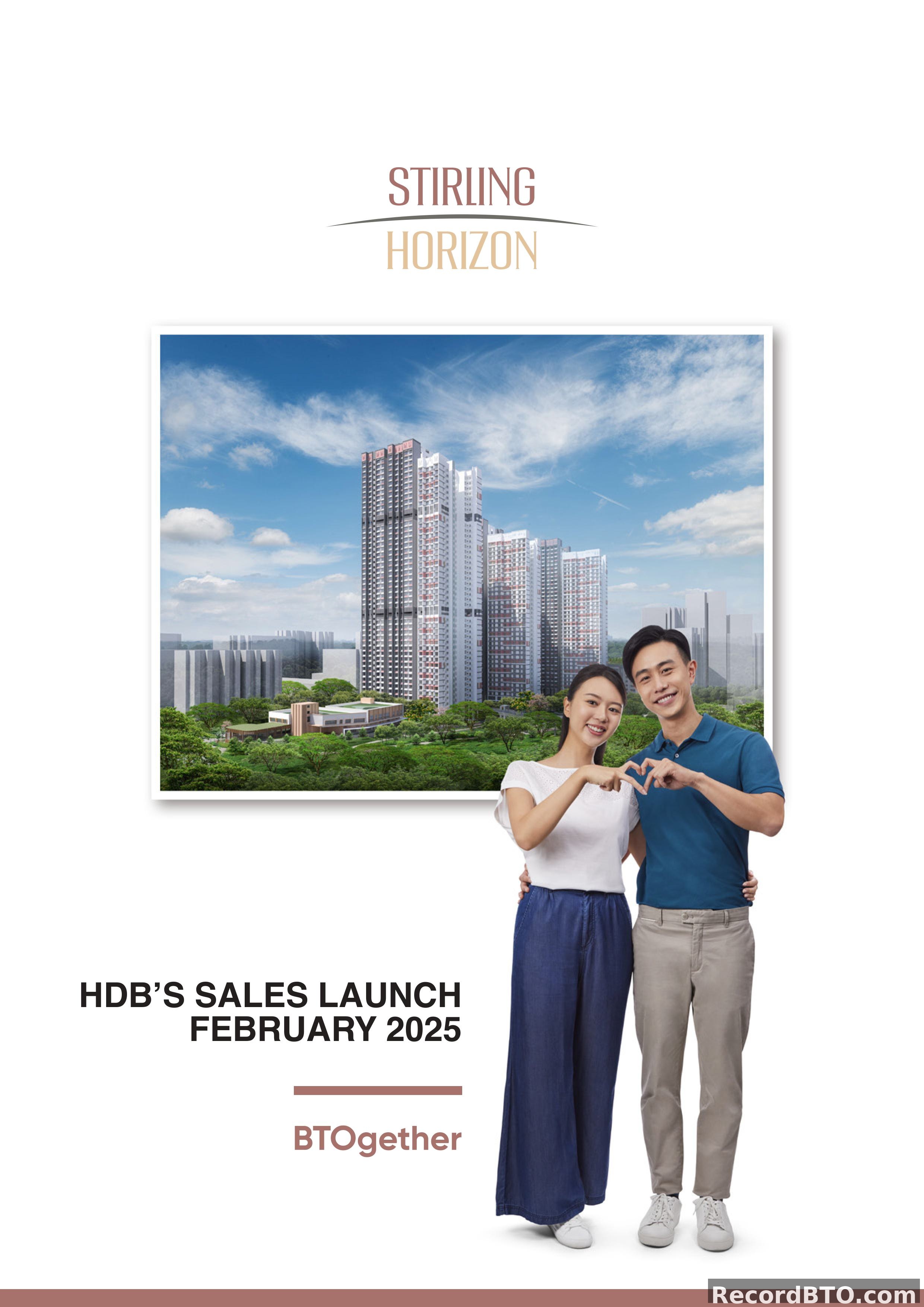
Table of Contents
HDB BTO Project Launch Date Announcement
Front page of the HDB BTO brochure for the Stirling Horizon project. Key information includes the sales launch date: February 2025. The main visual is an artist's impression of the residential development, depicting multiple high-rise blocks and extensive green landscaping. A young couple is featured, symbolizing homeownership. The slogan 'BTOgether' is displayed. This page does not contain details on unit types, room counts, floor levels, block numbers, amenities, features, or specific measurements.
General Information and Disclaimers Page
This page provides important notes and disclaimers for prospective buyers. It states that HDB precincts are planned to include future amenities such as preschools, eldercare facilities, education centers, residents' network centers, day activity centers, and commercial facilities like shops and eating houses. These amenities may be located in void decks, common property, car parks, or stand-alone community buildings. The document warns that housing projects may be situated near roads, railways, airbases, construction sites, or non-residential areas, potentially causing disamenities like higher noise levels and smell nuisance. All information regarding surrounding land use, proposed facilities, and their locations, forms, massing, and building heights is subject to change and planning approval. The brochure contains forward-looking statements about future developments, projections, and estimates, which are not guarantees of future results and are subject to uncertainty. HDB does not undertake to update or revise these statements, and buyers are cautioned against relying on them, as HDB disclaims responsibility for any loss incurred from such reliance. A photograph of a smiling Asian couple is prominently displayed on the right side of the page.
Residential Project Overview and Details
Artist's impression of the Stirling Horizon residential project. The project is bordered by Queensway Road and Mei Chin Road. It comprises 3 residential blocks, with heights ranging from 35 to 47 storeys. A total of 1,126 units are available, consisting of 2-room, 3-room, and 4-room flats. These flats are classified as 'Plus flats' under the new HDB flat classification model. One of the residential blocks will incorporate 12 rental flats.
Artist's Impression: Community Amenities & Landscaping
Artist's impression showcasing the community facilities and landscaped areas of a residential development. The image features a central community building with a distinctive curved design, surrounded by extensive greenery, pathways, and mature trees. Key amenities depicted or described include: - A community building, possibly housing a residents' network centre. - Lush landscaping with pathways, playgrounds, and fitness corners. - A potential roof garden atop a Multi-Storey Car Park (MSCP), and a sky terrace. - A 2-storey preschool facing a western park, designed to offer outdoor amenities. The design emphasizes natural ventilation through north-south block orientation and aims to foster resident interaction and well-being through integrated green spaces and facilities.
Artist's Impression: Residential Blocks and Community Amenities
Artist's impression showcasing the communal areas and residential blocks of a housing development. The image features several high-rise residential buildings, characterized by their modern HDB-style architecture with varying facade colors including shades of grey, white, and brown, accented with red/pink elements. A prominent two-storey community building with a unique roof design is centrally located, surrounded by extensive green spaces and mature trees. Amenities include a children's playground equipped with a climbing structure and slide, and an open paved plaza area designed for community interaction. Pathways connect different sections of the development. The scene depicts various individuals and families utilizing the facilities, suggesting a family-friendly environment. A disclaimer notes that facilities in this project will be accessible to the public, and advises referring to the site plan for detailed layouts.
Queenstown Area: Location Map and Key Amenities
Location map for the Queenstown area, highlighting the "Stirling Horizon" project in yellow. The project is situated near Queensway and Stirling Road, with proximity to Queenstown MRT Station and Commonwealth MRT Station. Key transport links include the Ayer Rajah Expressway (AYE) and major roads like Commonwealth Avenue, Queensway, and Alexandra Road. Nearby amenities and facilities: - **MRT Stations:** Queenstown, Commonwealth, Buona Vista, One-North, Kent Ridge, Redhill, Dover, Haw Par Villa. - **Educational Institutions:** National University of Singapore, Singapore Polytechnic, Fairfield Methodist School, Anglo-Chinese Junior College, Queenstown Secondary School, New Town Primary School, Crescent Girls' School, Gan Eng Seng Primary School. - **Healthcare:** Alexandra Hospital, Proposed Health & Medical Care facilities. - **Shopping/Retail:** Anchorpoint, IKEA, QMall, Queensway Shopping Centre. - **Parks/Green Spaces:** Kent Ridge Park, Ulu Pandan Park Connector, Singapore Botanic Gardens (further away). - **Civic/Community:** Queenstown Community Centre, various churches and temples. The map includes a scale bar up to 500 meters and indicates North.
Property Features, Finishes, and Smart Solutions
Eco-friendly features detailed are: separate chutes for recyclable waste, regenerative lifts, bicycle stands, future electric vehicle charging stations, use of sustainable products, and Active, Beautiful, Clean Waters design features. The precinct emphasizes walk and cycle readiness with convenient public transport access, safe streets for walking/cycling, sheltered linkways, and wayfinding signages. It is served by bus services and Queenstown MRT Station. Finishes and fittings vary by flat type. For 2-Room Flexi flats (available on 99-year or short-lease), floor tiles are provided in the bathroom, household shelter, and kitchen. Wall tiles are in the bathroom and kitchen. A sliding partition/door for the bedroom and a folding bathroom door are included, along with a water closet suite. Grab bars are provided for short-lease 2-Room Flexi flats. For 3- and 4-Room flats, floor tiles are in bathrooms, household shelter, kitchen/utility (3-room), and kitchen/service yard (4-room). Wall tiles are in bathrooms, kitchen/utility (3-room), and kitchen (4-room). A water closet suite is also included. Smart solutions include Smart-Enabled Homes with provisions for smart home solutions and Smart Lighting in common areas to reduce energy usage. The Optional Component Scheme (OCS) is an opt-in scheme where the cost of selected components is added to the flat price.
2-Room Flexi Flat Layout Options & Finishes
Layout ideas for 2-Room Flexi flats, presented in two types with and without floor finishes. 2-Room Flexi (Type 1) Floor Plan: - Approximate Floor Area: 40 sqm (inclusive of 38 sqm internal floor area and air-con ledge). - Layout includes: Bedroom, Living/Dining area, Kitchen, Bath/WC, Household Shelter, and Air-con Ledge. - Shown with suggested furniture layout, in two variations: one without living/dining/bedroom floor finishes (default) and one with. 2-Room Flexi (Type 2) Floor Plan: - Approximate Floor Area: 48 sqm (inclusive of 46 sqm internal floor area and air-con ledge). - Layout includes: Bedroom, Living/Dining area, Kitchen, Bath/WC, Household Shelter, and Air-con Ledge. - Shown with suggested furniture layout, in two variations: one without living/dining/bedroom floor finishes (default) and one with. - The 46 sqm 2-room Flexi flats feature a flexible space that can be used for dining, a study, or an extra bed. - One layout variation for Type 2 indicates an 'OPTIONAL FOLDING DOOR FOR SHORT LEASE'. A general note states that the coloured floor plan is not intended to demarcate the boundary of the flat.
HDB BTO 3-Room and 4-Room Flat Layouts
Layout ideas for HDB BTO flats, featuring a 3-Room and a 4-Room unit. 3-Room Flat: - Approximate total floor area: 66 sqm. - Includes 63 sqm internal floor area and an air-con ledge. - Layout comprises a main bedroom, one additional bedroom, two bathrooms (Bath/WC), a living/dining area, a dry kitchen, a kitchen/utility area, a household shelter, and an air-con ledge. - Designed with an open kitchen concept, allowing homeowners flexibility to add partitions to separate dry and wet kitchen areas (indicated by dotted lines). 4-Room Flat: - Approximate total floor area: 89 sqm. - Includes 86 sqm internal floor area and an air-con ledge. - Layout comprises a main bedroom, two additional bedrooms, two bathrooms (Bath/WC), a living/dining area, a kitchen, a service yard, a household shelter, and an air-con ledge. Note: The colored areas within the floor plans are for illustrative purposes and do not define the actual boundary of the flat.
Site Plan and Flat Distribution for Blocks 186A, 186B, 187A
Site plan and flat distribution details for the HDB BTO project. The site plan illustrates the layout of residential blocks 186, 186A, 186B, 187, 187A, 188, 189, and 190, along with surrounding roads (Mei Ling Street, Mei Chin Road, Queensway, Stirling Street) and amenities. Key amenities include children's playgrounds, adult and elderly fitness stations, hardcourts, precinct pavilions, drop-off porches, a residents' network centre, and a preschool. A multi-storey carpark with a roof garden is also indicated. The project offers a total of 1138 units across three main blocks: - Block 186A: 35/39 storeys, 358 units (37 2-Room Flexi Type 1, 74 2-Room Flexi Type 2, 247 4-Room). - Block 186B: 36/40 storeys, 366 units (12 2-Room Rental, 38 2-Room Flexi Type 1, 64 2-Room Flexi Type 2, 38 3-Room, 214 4-Room). - Block 187A: 43/47 storeys, 414 units (43 2-Room Flexi Type 1, 203 2-Room Flexi Type 2, 43 3-Room, 125 4-Room). Rental flats are available from the 3rd to 14th storey (2-Room) and 15th to 40th storey (2-Room Flexi Type 2). Notes highlight that developments are subject to change and may include ancillary uses or temporary construction sites. Residential blocks may be completed before precinct facilities.
Unit Distribution for Blocks 186A, 186B, and 187A
Unit distribution for Blocks 186A, 186B, and 187A, detailing flat types and floor levels. **Block 186A (40 storeys):** * 4-Room flats: Stacks 501, 503, 505, 507, 517, 519 (levels #01-#40). * 2-Room Flexi (Type 2): Stacks 509, 511, 513, 515 (levels #11-#39). **Block 186B (40 storeys):** * 4-Room flats: Stacks 521, 523, 525, 527, 537, 539 (levels #01-#40). * 2-Room Flexi (Type 2): Stacks 531, 533, 535 (levels #09-#40). * Rental units: Stack 529 (levels #01-#08). * 3-Room flats: Stack 529 (levels #09-#40). **Block 187A (47 storeys):** * 4-Room flats: Stacks 541, 543, 545, 547, 557, 559 (levels #01-#47, excluding #19 and #36). * 2-Room Flexi (Type 2): Stacks 551, 553, 555 (levels #01-#47, excluding #19 and #36). * 3-Room flats: Stack 549 (levels #01-#18, #20-#35, #37-#47). * Sky Terrace (Accessible) at levels #19 and #36, replacing residential units on these floors.
Block 186A: 2nd Storey Floor Plan with 4-Room Units
2nd storey floor plan for Block 186A, featuring four 4-Room units. Unit types and numbers: - 4-Room flats: Units 501, 503, 505, 507. Each 4-Room unit includes a main bedroom, two additional bedrooms, living/dining area, kitchen, service yard, household shelter, air-con ledge, and two bathrooms. Common facilities on this level include a common corridor, a lobby with multiple lifts, staircases, a bulky refuse room, and a bicycle shelter. Notes indicate that units at and above the 12th storey are higher than the main roof garden level and built structures of Block 186. Windows marked 'W1' are three-quarter height (approx. 550mm high parapet wall); otherwise, windows are standard height. Portions of the roof are indicated as "ROOF AT 2ND STOREY ONLY".
Block 186A: 3rd to 35th Storey Floor Plans
Floor plans for Block 186A, covering the 3rd to 35th storeys. Unit types available per floor include: - 4-Room flats: Units 501, 503, 505, 507, 515, 517, 519 (7 units). These feature a main bedroom, two additional bedrooms, living/dining area, kitchen, two bathrooms, household shelter, service yard, and air-con ledge. - 2-Room Flexi (Type 2): Units 509, 511 (2 units). These include a bedroom, living/dining area, kitchen, bathroom, household shelter, service yard, and air-con ledge. - 2-Room Flexi (Type 1): Unit 513 (1 unit). This unit features a bedroom, living/dining area, kitchen, bathroom, household shelter, service yard, and air-con ledge. Common facilities on each floor include a central lobby with lifts, common corridors, a wash area, and chutes for recyclable and centralized refuse. Units at and above the 12th storey are situated higher than the main roof garden level and built structures of Block 186. For 2-Room Flexi flats, the number of sliding partition panels between the bedroom and living room varies based on the Optional Component Scheme (OCS) selection. Window W1 indicates a three-quarter height window (approx. 550mm high parapet wall), while other windows are standard height.
Block 186A: 36th-39th Storey Floor Plan
Floor plan for Block 186A, covering the 36th to 39th storeys. Unit types available on this floor: - 2-Room Flexi (Type 2): Units 509, 511 - 2-Room Flexi (Type 1): Unit 513 - 4-Room: Units 515, 517, 519 All units include a bedroom, living/dining area, kitchen, bath/WC, household shelter, and air-con ledge. 4-Room units feature three bedrooms and two bath/WCs, along with a service yard. The floor features a common corridor, lobby, lifts, wash area, and centralised refuse chutes. Inaccessible roof areas are present at the 36th storey. Units at and above the 12th storey are higher than the main roof garden level and built structures of Block 186. For 2-Room Flexi flats, the number of sliding partition panels between the bedroom and living room varies based on the Optional Component Scheme (OCS) selection.
Block 186B: 2nd Storey Floor Plan with Common Facilities
2nd storey floor plan for Block 186B. This floor features two 4-Room units: Unit 521 and Unit 523. Each 4-Room unit includes a Main Bedroom, two additional Bedrooms, a Living/Dining area, Kitchen, two Bath/WC, a Household Shelter, and an Air-con Ledge. Common facilities on this level include a common corridor, a central lobby with multiple lifts, staircases, a bicycle shelter, and a bulky refuse room. Several areas are noted as "ROOF AT 2ND STOREY ONLY". A window legend indicates 'W1' as a three-quarter height window (approx. 550mm high parapet wall), with all other windows being standard height unless specified. Units at and above the 4th storey are higher than the main roof level and built structures of Block 187. The plan includes a 0-10 meter scale bar.
Block 186B: 3rd to 14th Storey Floor Plan
Floor plan for Block 186B covering levels 3 to 14. Unit types available include: - 4-Room flats: Units 521, 523, 525, 527, 537, 539. These units typically feature three bedrooms (including a main bedroom), living/dining area, kitchen, household shelter, and two bathrooms. - 3-Room flat: Unit 529, comprising two bedrooms (one main), living/dining area, kitchen with utility, and two bathrooms. - 2-Room Flexi (Type 1): Unit 533, with one bedroom, living/dining area, kitchen, household shelter, and one bathroom. - 2-Room Flexi (Type 2): Unit 535, with one bedroom, living/dining area, kitchen, household shelter, and one bathroom. - One Rental Flat is also shown. Common facilities include a central lobby with lifts and stairs, common corridors, a wash area, and both recyclable and centralised refuse chutes. Units at and above the 4th storey are higher than the main roof level and built structures of Block 187. For 2-Room Flexi flats, the number of sliding partition panels between the bedroom and living room depends on the Optional Component Scheme (OCS) selection. Windows marked 'W1' are three-quarter height (approx. 550mm high parapet wall); all other windows are standard height unless specified. Units 521, 523, 529, 533, 535, and the rental flat have specific roof structures at the 3rd storey only.
Block 186B: 15th-36th Storey Floor Plans
Floor plan for Block 186B, covering levels 15 through 36. Unit types available per floor: - 4-Room: 6 units (Units 521, 523, 525, 527, 537, 539) - 3-Room: 1 unit (Unit 529) - 2-Room Flexi (Type 2): 1 unit (Unit 531) - 2-Room Flexi (Type 1): 2 units (Units 533, 535) Each 4-Room unit includes a main bedroom, two additional bedrooms, living/dining area, kitchen, two bathrooms, household shelter, service yard, and air-con ledge. The 3-Room unit features a main bedroom, one additional bedroom, living/dining area, dry kitchen, kitchen/utility, two bathrooms, household shelter, and air-con ledge. 2-Room Flexi units (Type 1 & Type 2) comprise a bedroom, living/dining area, kitchen, bathroom, household shelter, and air-con ledge. Common facilities on each floor include a lobby, wash area, common corridors, and centralized refuse chutes (including one for recyclable refuse). Units at and above the 4th storey are noted to be higher than the main roof level and built structures of Block 187. For 2-Room Flexi flats, the number of sliding partition panels between the bedroom and living room varies based on the Optional Component Scheme (OCS) selection.
Block 186B: 37th-40th Storey Floor Plan
Floor plan for Block 186B, covering the 37th to 40th storeys. Unit types and numbers shown on this level: - 3-Room: Unit 529 (features 2 bedrooms, 2 bathrooms, kitchen/utility) - 2-Room Flexi (Type 2): Unit 531 (features 1 bedroom, 1 bathroom) - 2-Room Flexi (Type 1): Unit 533 (features 1 bedroom, 1 bathroom) - 2-Room Flexi (Type 2): Unit 535 (features 1 bedroom, 1 bathroom) - 4-Room: Unit 539 (features 3 bedrooms, 2 bathrooms) - 4-Room: Unit 537 (features 3 bedrooms, 2 bathrooms) Common facilities include a central lobby with lifts, wash area, and centralized refuse chutes. Inaccessible roof areas are present at the 37th storey. Units at and above the 4th storey are higher than the main roof level and built structures of Block 187. For 2-Room Flexi flats, the sliding partition between the bedroom and living room may vary based on the Optional Component Scheme (OCS) selection. W1 denotes a three-quarter height window (approx. 550mm high parapet wall).
Block 187A: Multi-Storey Floor Plans & Unit Layouts
Floor plans for Block 187A, covering levels 3rd to 18th, 20th to 35th, and 37th to 43rd. Unit types and numbers shown: - 2-Room Flexi (Type 2): Units 541, 545, 547, 549, 551, 555. These units typically include one bedroom, living/dining, kitchen, bath/WC, and a household shelter. - 2-Room Flexi (Type 1): Unit 553. Similar layout to Type 2. - 3-Room: Unit 549 (layout shown). Features a main bedroom, one additional bedroom, living/dining, kitchen/utility, dry kitchen, bath/WC, and household shelter. - 4-Room: Units 543, 557, 559. Comprise a main bedroom, two additional bedrooms, living/dining, kitchen, service yard, bath/WC, and household shelter. Common facilities include a lobby, lifts, stairs, common corridors, wash area, and centralized refuse chutes. Specific areas like the link bridge at the 2nd storey and various roof levels (2nd and 3rd storey only) are indicated. Units at and above the 7th storey are higher than the main roof level and built structures of Block 189. For 2-Room Flexi flats, the number of panels for the sliding partition between the bedroom and living room may vary based on the Optional Component Scheme (OCS) selection. All windows are standard height unless marked W1, which denotes a three-quarter height window (approx. 550mm high parapet wall).
Block 187A: 44th-47th Storey Floor Plan for Multiple Unit Types
Floor plan for Block 187A, covering the 44th to 47th storeys. The roof at the 44th storey is indicated as inaccessible. Unit types available on these floors include: - 3-Room: Unit 549 (green) - 2-Room Flexi (Type 2): Units 551, 555 (orange) - 2-Room Flexi (Type 1): Unit 553 (orange) - 4-Room: Units 557, 559 (yellow) Common facilities shown are a central lobby, wash area, and chutes for recyclable and centralised refuse. All units feature a living/dining area, kitchen, bathroom(s), household shelter, and air-con ledge. The 3-Room unit includes a dry kitchen and kitchen/utility, while 4-Room units have a service yard. Notes indicate that units at and above the 7th storey are higher than the main roof level of Block 189, and units at and above the 4th storey are higher than the main roof level of Block 187. The number of sliding partition panels in 2-Room Flexi flats may vary based on OCS selection. W1 denotes a three-quarter height window (approx. 550mm high parapet wall).
General Specifications for 2-Room Flexi (Short Lease) Units
General specifications for 2-room Flexi (short lease) units. Foundation consists of piled foundations. Structure is reinforced concrete structural framework with reinforced concrete slabs, and the roof is a reinforced concrete slab with precast concrete secondary roofing. Walls are constructed from reinforced concrete, precast panels, drywall partition systems, or precast lightweight concrete partitions. Windows are aluminium framed with tinted glass. Door types include laminated timber and metal gate for entrance, laminated UPVC sliding partition/door for bedrooms, laminated UPVC folding doors for bathrooms/WCs and optional for living/dining, and metal doors for household shelters. Floor finishes are vinyl strip flooring with optional laminated UPVC skirting for living/dining/bedroom, and glazed porcelain tiles for kitchen/bathroom/WC/household shelter. Walls in kitchen/bathroom/WC are glazed porcelain tiles, while ceilings and other walls are skim coated or plastered and painted. Standard fittings include quality locksets, water closet suite, clothes drying rack, and grab bars. Optional fittings are wash basin with tap mixer, bath/shower mixer with shower set, built-in kitchen cabinets with induction hob, cooker hood, kitchen sink, dish drying rack, built-in wardrobe, window grilles, water heater, and lighting. Services provided are gas, concealed water supply pipes, exposed sanitary stacks at air-con ledge, concealed electrical wiring for lighting, power points (including water heater and air-conditioning), television points, and data points. Important notes specify the household shelter's civil defense purpose, provision of laminated UPVC door frames for bedroom/bathroom/WC, non-availability of adjacent open spaces for purchase/enclosure, and that service details are not indicated on plans.
General Specifications for 2-Room Flexi, 3-Room, and 4-Room HDB BTO Flats
General specifications for 2-room Flexi, 3-room, and 4-room HDB BTO flats. Key structural elements include piled foundations, reinforced concrete framework and slabs, and reinforced concrete roof with precast secondary roofing. Walls are constructed from reinforced concrete, precast panels, drywall, or lightweight concrete partitions. Windows are aluminium framed with tinted glass. Door types vary: laminated timber and metal gate for entrance, laminated UPVC for bedrooms (optional, with sliding partition for 2-room Flexi), laminated UPVC folding for bathrooms/WCs (optional), metal for household shelter, and aluminium framed glass for service yard. Floor finishes include polished porcelain tiles for living/dining/dry kitchen, vinyl strip flooring for bedrooms (both with optional UPVC skirting), and glazed porcelain tiles for wet areas (kitchen, utility, bathrooms, WC, household shelter, service yard). Walls in wet areas are glazed porcelain tiles, while other ceilings/walls are skim coated or plastered and painted. Fittings comprise quality locksets, water closet suite, and clothes drying rack, with optional bath/shower mixer. Services provided are gas, concealed water supply, exposed sanitary stacks, concealed electrical wiring (lighting, power points, water heater, air-con points), television points, and data points. Important notes highlight that household shelters are civil defence shelters not to be altered, laminated UPVC door frames are provided for bedrooms/bathrooms, unused spaces are not for purchase, and service details are not on plans.
HDB BTO Brochure: Legal Disclaimer Page
Legal disclaimer page from an HDB BTO property brochure, identified as page 31. The page outlines 12 points of disclaimers regarding the information presented in the brochure. Key points include: - HDB holds copyright for all brochure content. - Information provided is for general reference only and does not constitute an offer or contract for sale. - Visual representations are artistic impressions, not factual. - Project information, including dimensions, areas, plans, and specifications, is subject to change without notice. - HDB reserves the right to alter project aspects like amenities, facilities, and designs. - No alterations to flat layouts are entertained. - Accuracy of information is not warranted, and HDB is not liable for reliance on it. - Floor areas are scaled strata areas, subject to final survey. - Surrounding land use and proposed facilities are subject to change and may result in disamenities (e.g., noise, smell). - HDB reserves the right to use common property (void decks, car parks, precinct pavilions, community buildings) for future amenities such as preschools, eldercare, commercial facilities, and mechanical/electrical rooms. - The brochure does not provide complete information on regulatory guidelines. - Readers are advised to refer to 'Important Notes' on page 1. The HDB logo and copyright information (February 2025) are present at the bottom right. This page does not contain any specific floor plans, unit types, room counts, block numbers, or measurements.
Optional Component Scheme for 2-Room Flexi Flats
Optional Component Scheme (OCS) details for 2-Room Flexi HDB flats. The OCS is an opt-in scheme where chosen items' costs are added to the flat's selling price. All 2-Room Flexi flats include: - Floor finishes in bathroom, household shelter, and kitchen. - Wall tiles in bathroom and kitchen. - Sliding partition/door for bedroom. - Folding bathroom door. - Water closet suite in bathroom. Short-lease flats will have grab bars installed to assist elderly buyers. OCS Packages available: - **Package 1:** Flooring for living/dining room and bedroom, and a sliding partition separating living room and bedroom. - **Package 2:** Sanitary fittings, specifically a wash basin with tap mixer and a shower set with bath/shower mixer. The document is dated May 2025.
Optional Component Scheme: Package 3 for 2-Room Flexi Flats
This brochure page details Package 3 of the Optional Component Scheme, available for Short-Lease 2-Room Flexi (Type 2) flats, focusing on elderly-friendly and other fittings to provide a move-in condition flat. Elderly-Friendly Fittings include: - Built-in kitchen cabinets with induction hob, cooker hood, kitchen sink, tap, and dish drying rack. - Induction hob features: no open flame, faster cooling, easier to clean, and flat surface to prevent toppling. - Kitchen cabinets with mobile sections for knee space, especially for wheelchair users. - Built-in bedroom wardrobe with a lower clothes hanging rod for easy reach. - Option for a lower kitchen counter top height: Default (Option A) has bottom cabinet at 850mm and top at 1400-1600mm; Lowered (Option B) has bottom cabinet at 800mm and top at 1200-1450mm, suited for wheelchair-bound residents. - A folding door for the flexible space in the 2-Room Flexi (Type 2) flats. Other Fittings provided are: - Window grilles for safety and security. - Mirror. - Toilet roll holder. - Lighting. - Water heater. Buyers opting for Package 3 must also select Package 1. A disclaimer notes that all displays are for reference and subject to change.
Optional Component Scheme for 3-Room and Bigger Flats
Details of the Optional Component Scheme (OCS) for 3-room and larger HDB flats. The OCS is an opt-in scheme, with selected items adding to the flat's selling price. Standard inclusions for flats: - Floor finishes in bathrooms, household shelter, 3-room kitchen/utility, and 4-room/bigger kitchen/service yard. - Wall tiles in bathrooms, 3-room kitchen/utility, and 4-room/bigger kitchen. - Water closet suite in each bathroom. Optional items available through OCS: - Floor finishes for living/dining room, bedrooms, and dry kitchen/balcony (if applicable). - Internal doors. - Sanitary fittings, including wash basins with tap mixers and shower sets with bath/shower mixers. Visual examples of wash basins with tap mixers and a handheld shower set are provided. All displays are for reference and subject to change. Information is current as of May 2025.
HDB BTO Residential Development Architectural Rendering
Architectural rendering of a high-rise residential development featuring multiple towers. The towers vary in height and design, incorporating a palette of dark grey, light grey, and white facades with distinctive red or orange accents on the building exteriors. Extensive green landscaping with numerous trees and shrubs surrounds the residential blocks, creating a park-like setting. A low-rise amenity building, characterized by a mix of white and earthy tones with a green roof section, is situated within the landscaped area, suggesting communal facilities. The background shows the hazy outlines of other urban buildings, indicating an integrated city environment.
BTO Development: Outdoor Amenities and Residential Blocks
Artist's impression of an HDB BTO residential development, showcasing its outdoor amenities and building exteriors. The development features multiple high-rise residential blocks, characterized by a contemporary design with grey, white, and accent colors like pink and brown on their facades. A central communal area includes a children's playground equipped with climbing nets and a slide, situated on a multi-colored, patterned soft-fall ground. Extensive green spaces are present, with manicured lawns, numerous mature trees, and shrubs providing lush landscaping. A multi-storey community building, distinguished by its brown facade, large windows, and a green roof, is a key feature, connected to one of the residential blocks by a sheltered walkway. Sheltered walkways are visible along the ground floor of the residential blocks, offering covered access. The scene depicts various individuals and families enjoying the outdoor facilities.
Site Plan and Flat Distribution for Multiple Blocks
This site plan details the layout and unit distribution for residential blocks 186A, 186B, and 187A. Block 186A has 35-39 storeys, offering 37 2-Room Flexi (Type 1) and 74 2-Room Flexi (Type 2) units, along with 247 4-Room units, totaling 358 units. Block 186B has 36-40 storeys, providing 12 2-Room rental flats, 38 2-Room Flexi (Type 1), 64 2-Room Flexi (Type 2), 38 3-Room, and 214 4-Room units, for a total of 366 units. Block 187A has 43-47 storeys, featuring 43 2-Room Flexi (Type 1), 203 2-Room Flexi (Type 2), 43 3-Room, and 125 4-Room units, totaling 414 units. The project offers a grand total of 1138 units, including 12 rental flats. Key amenities include children's playgrounds, adult and elderly fitness stations, hardcourts, precinct pavilions, drop-off porches, a preschool, and a multi-storey carpark with an accessible roof garden at Block 186. The development is situated near Mei Chin Road, Queensway, Mei Ling Street, and Stirling Street, with connections to the Alexandra-Queensway Park Connector.
Single Unit Floor Plan: 3-Bedroom Layout
Detailed floor plan for a 4-room flat unit. The layout includes: - A combined Living/Dining area. - Kitchen with an adjacent Service Yard. - A Household Shelter. - Three bedrooms: one Main Bedroom and two common Bedrooms. - Two bathrooms: one en-suite to the Main Bedroom and one common bathroom. - An external Air-Con Ledge.
HDB BTO Communal Facility and Landscape Rendering
Artist's impression of a communal facility within an HDB BTO project, featuring a modern two-storey building. The building showcases a contemporary design with light brown, white, and dark brown textured facades. A distinctive curved section includes vertical louvers and a brick-patterned wall, identifying the project as 'STIRLING HORIZON'. Extensive landscaping surrounds the facility, comprising mature trees, flowering trees with pink blossoms, diverse shrubs, and ground cover. Paved pedestrian pathways are integrated throughout the green spaces, providing access and leisure routes. High-rise residential blocks are visible in the background, indicating the scale of the development. The scene depicts various human figures enjoying the outdoor environment, emphasizing community and green living.
Regional Amenities and Transport Network Map
The map details amenities and transport links surrounding the Stirling Horizon project. Key MRT stations on the East-West Line include Queenstown, Commonwealth, Buona Vista, Dover, and Redhill. Stations on the Circle Line include Buona Vista, One-North, Kent Ridge, and Haw Par Villa. Major expressways and roads shown are Ayer Rajah Expressway (AYE), West Coast Highway, Commonwealth Avenue, Queensway, and Alexandra Road. Notable amenities include: - **Education:** National University of Singapore, Singapore Polytechnic, United World College, Anglo-Chinese School (Independent/International), Fairfield Methodist School, New Town Secondary School, Queenstown Secondary School, Crescent Girls' School, Gan Eng Seng Primary School. - **Healthcare:** National University Hospital, Alexandra Hospital, Polyclinics, and proposed health & medical care facilities. - **Shopping & Community:** Anchorpoint Shopping Centre, Queensway Shopping Centre, IKEA, The Star Vista, Holland Village, various Neighbourhood Centres, and Community Clubs. - **Parks & Recreation:** Queenstown Swimming Complex, Ulu Pandan Park Connector, Kent Ridge Park, West Coast Park, and various proposed parks. - **Other:** Churches, Temples, Mosques, Petrol Stations, and the Rail Corridor. The map also indicates areas under construction and future road developments.
Tip: Click on any page to jump directly to that brochure page
Photo Gallery
32 photos
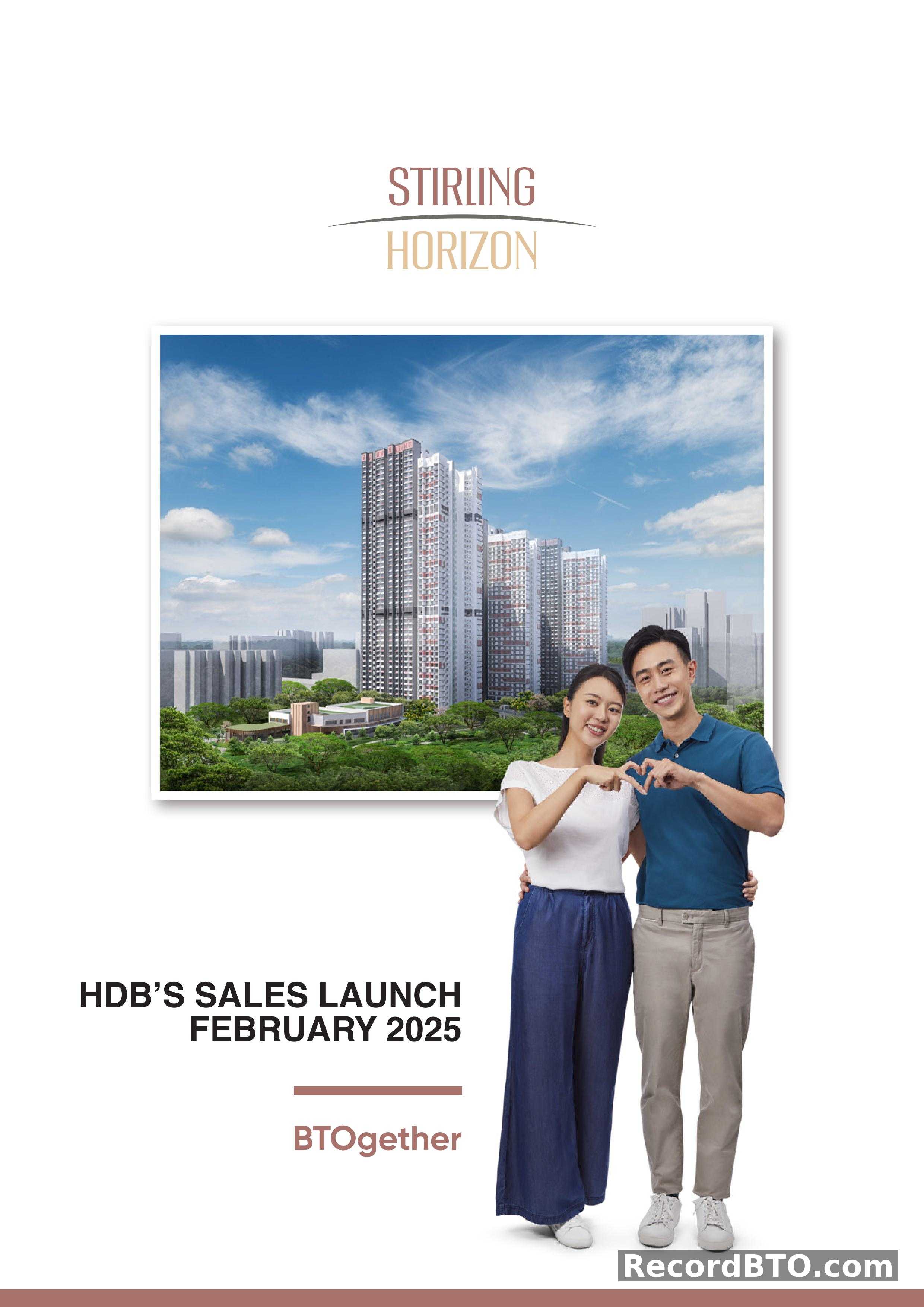
HDB BTO Project Launch Date Announcement

General Information and Disclaimers Page
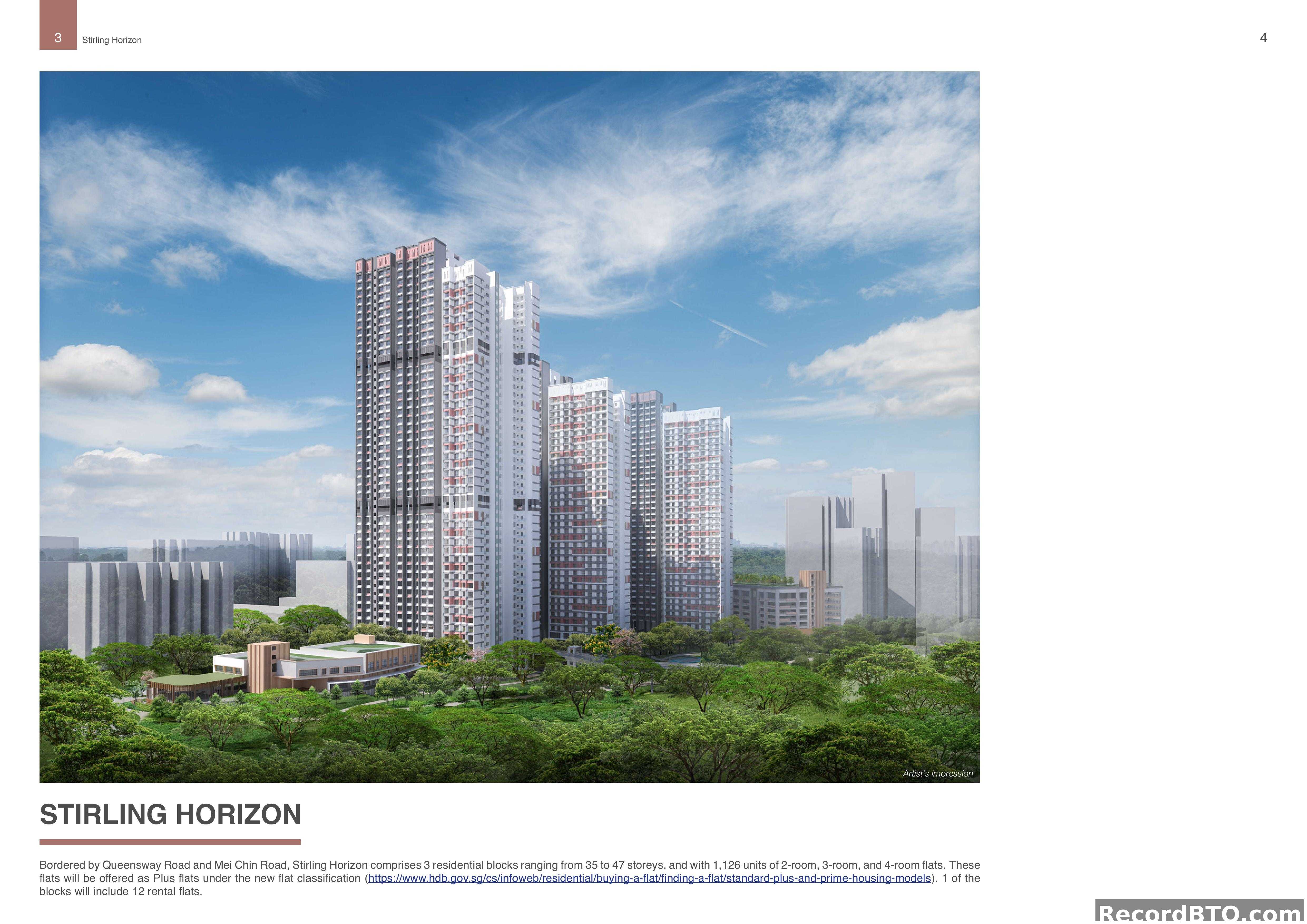
Residential Project Overview and Details
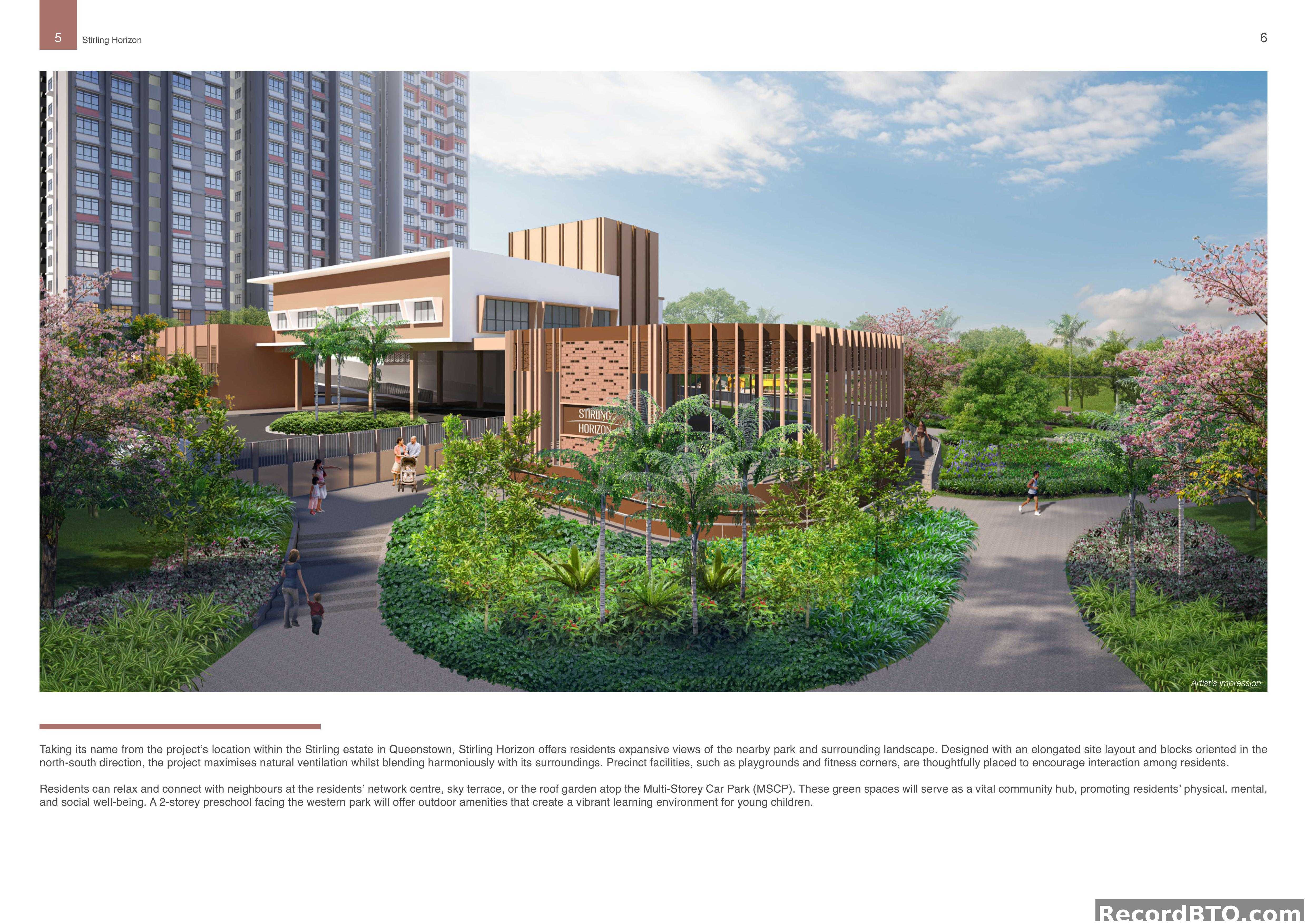
Artist's Impression: Community Amenities & Landscaping
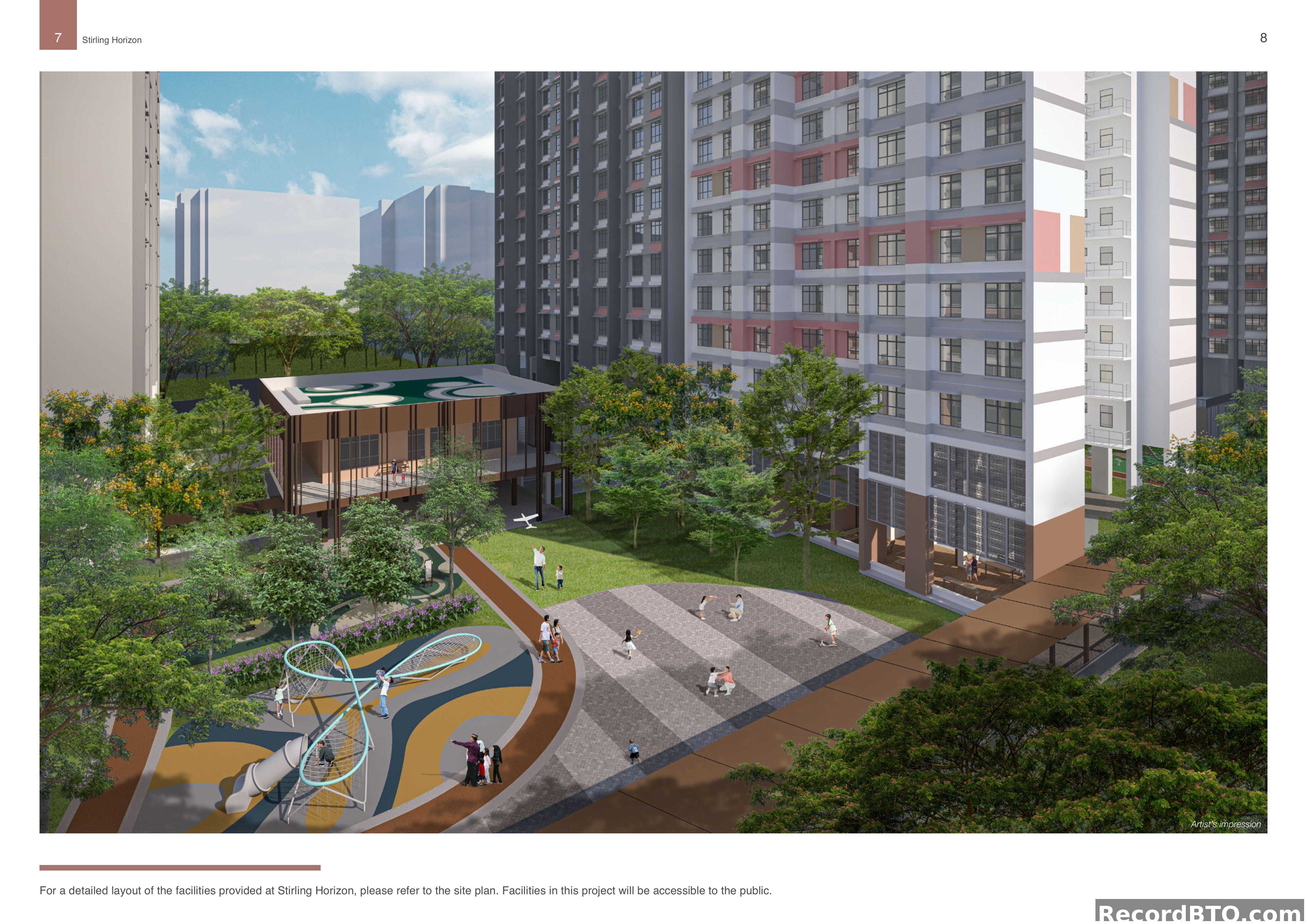
Artist's Impression: Residential Blocks and Community Amenities
Similar Projects in Queenstown
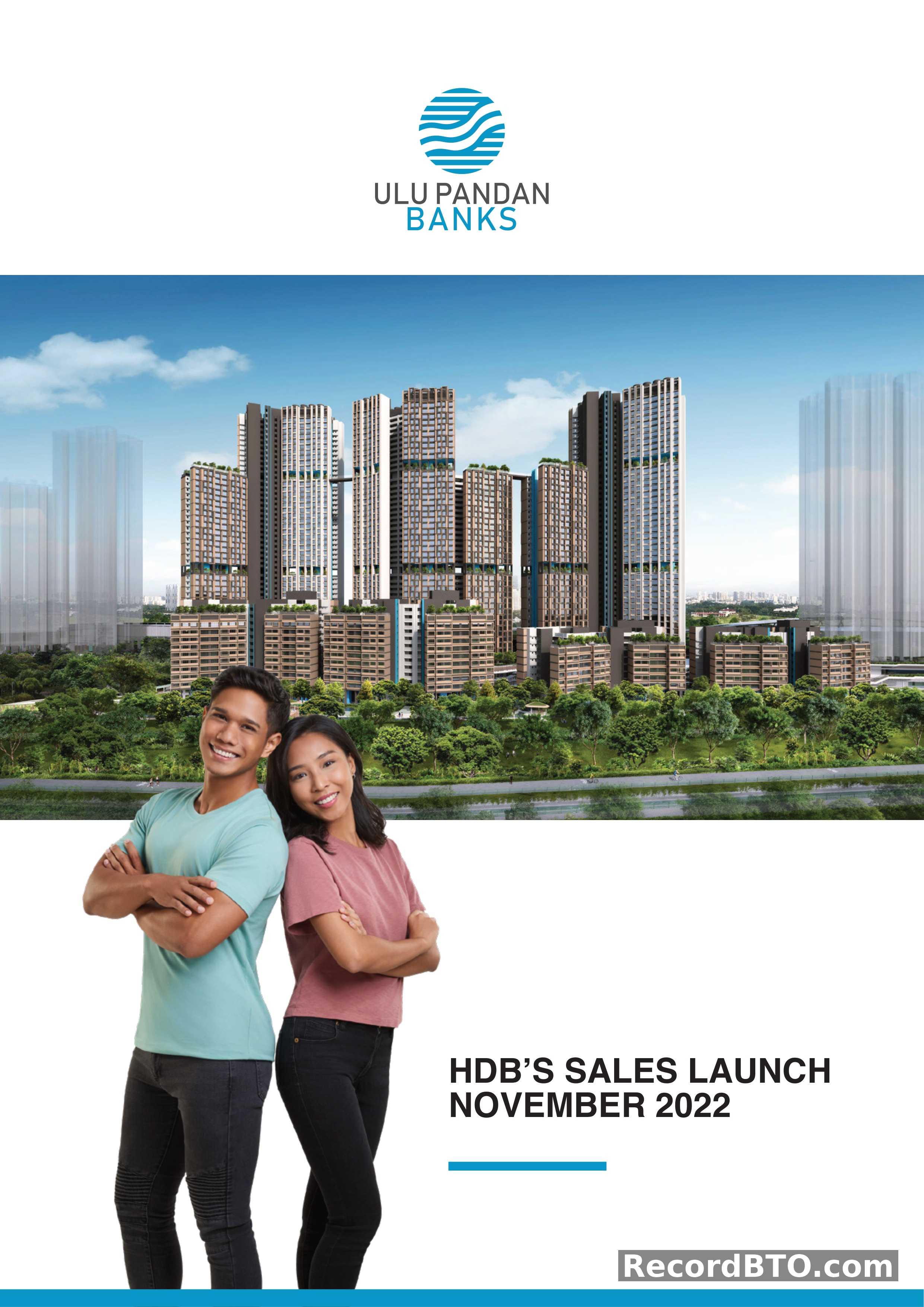
Ulu Pandan Banks
Bounded by Commonwealth Avenue West, Ghim Moh Link and Ulu Pandan Park Connector
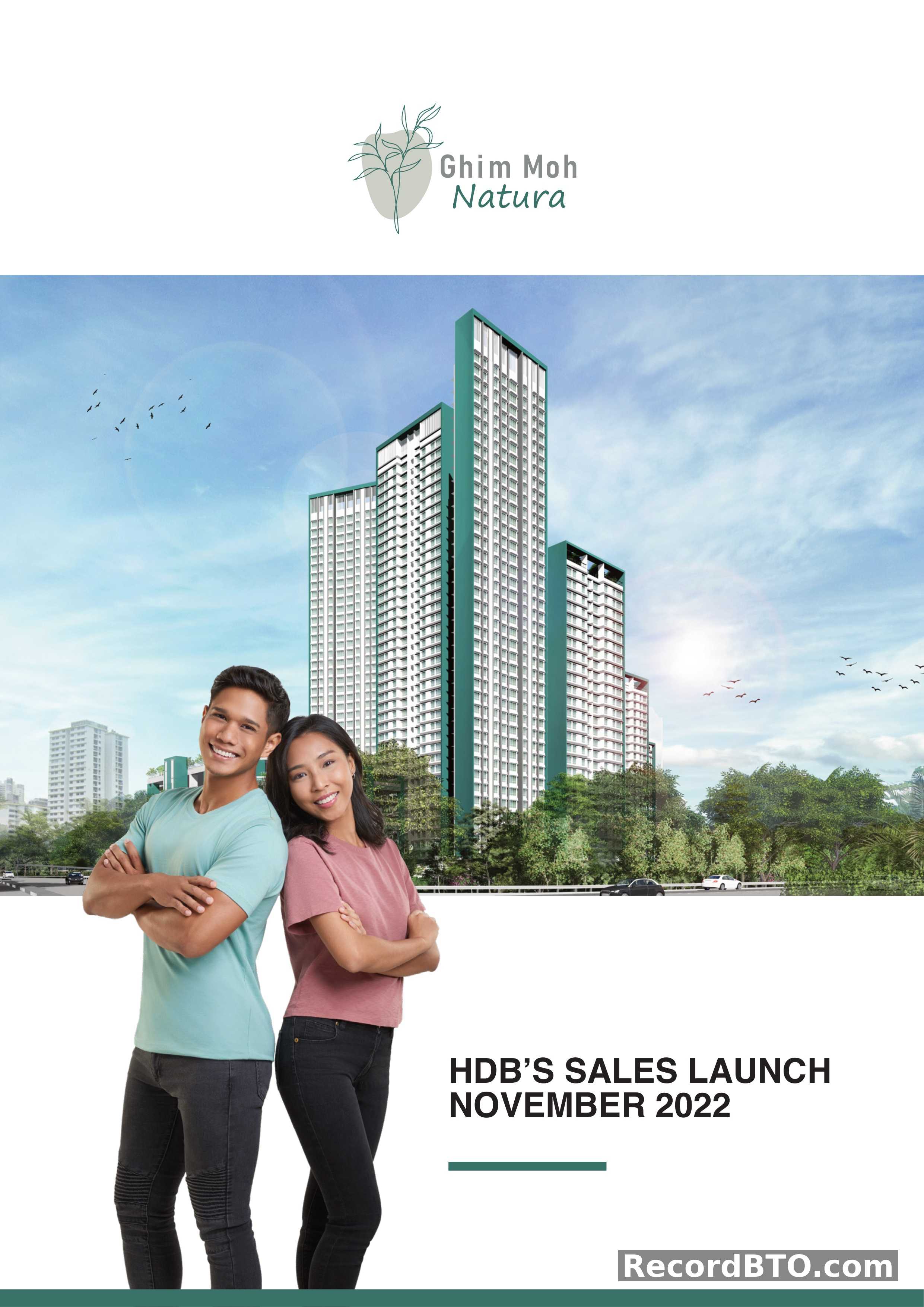
Ghim Moh Natura
Bounded by Ghim Moh Road, Ghim Moh Close, Commonwealth Avenue West, and the Rail Corridor
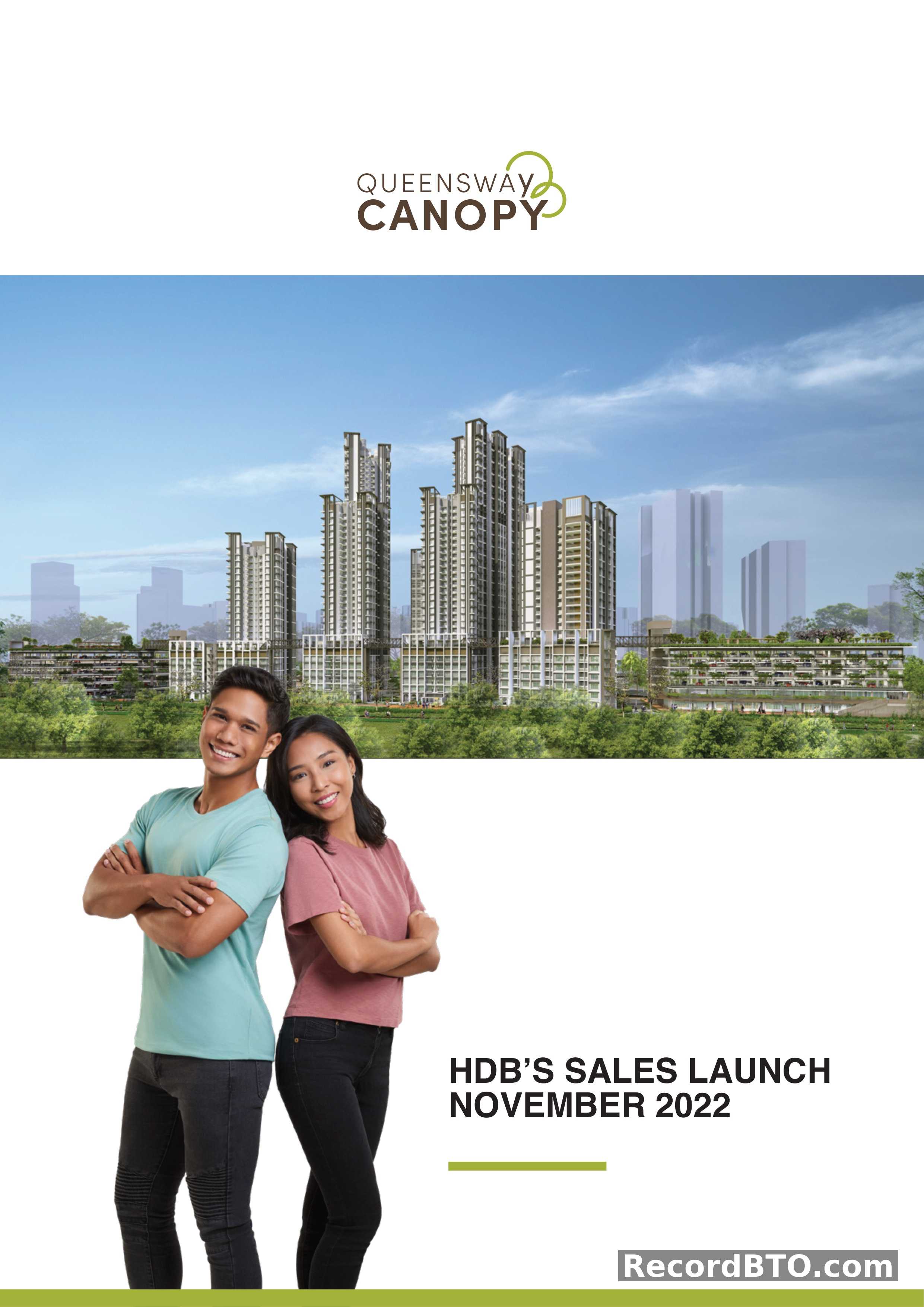
Queensway Canopy
Bounded by Queensway, Queen's Crescent, and the Rail Corridor
