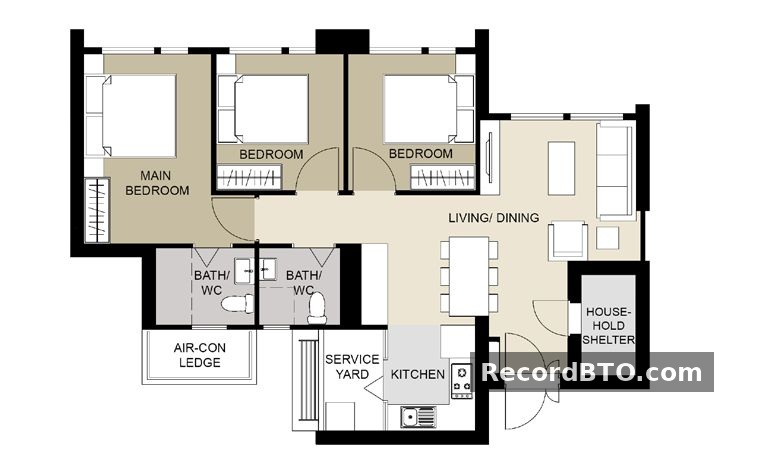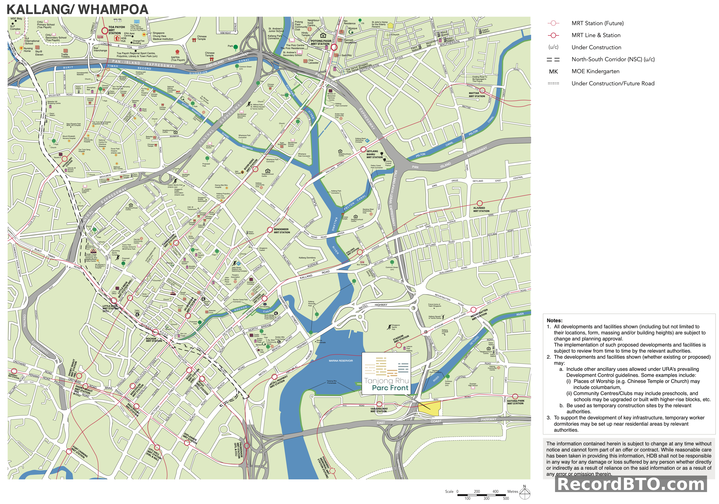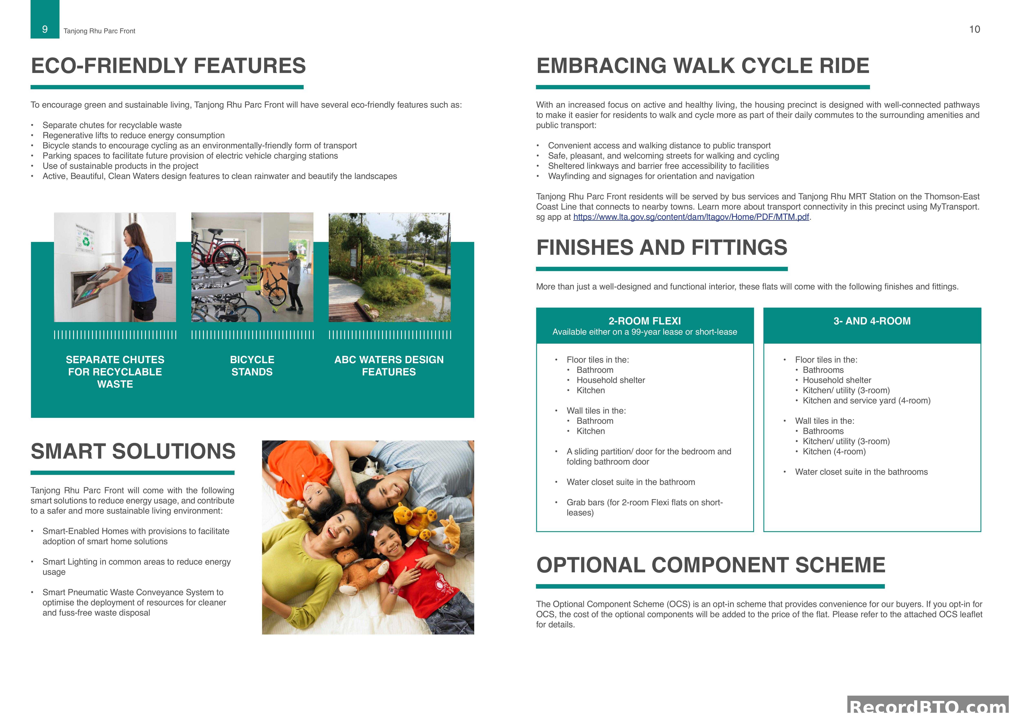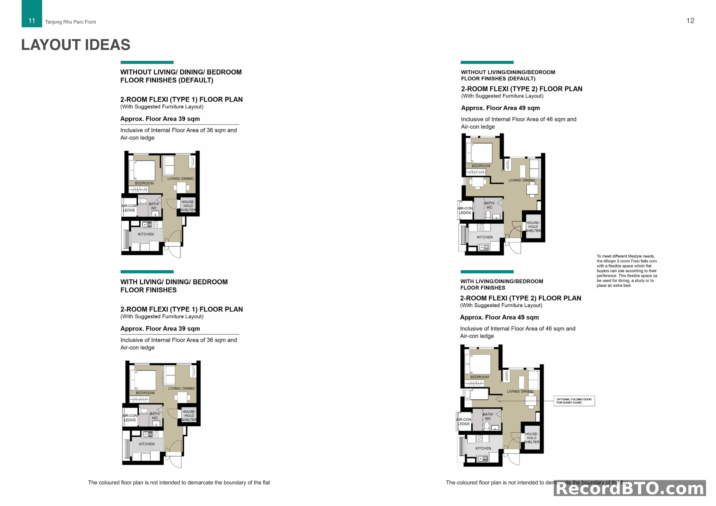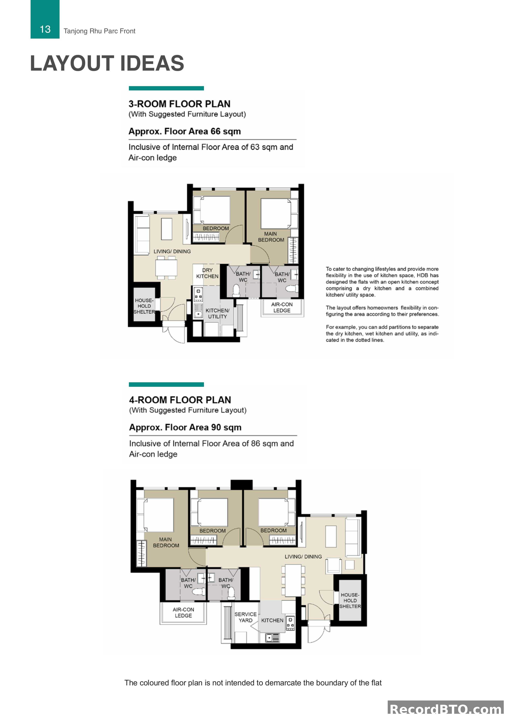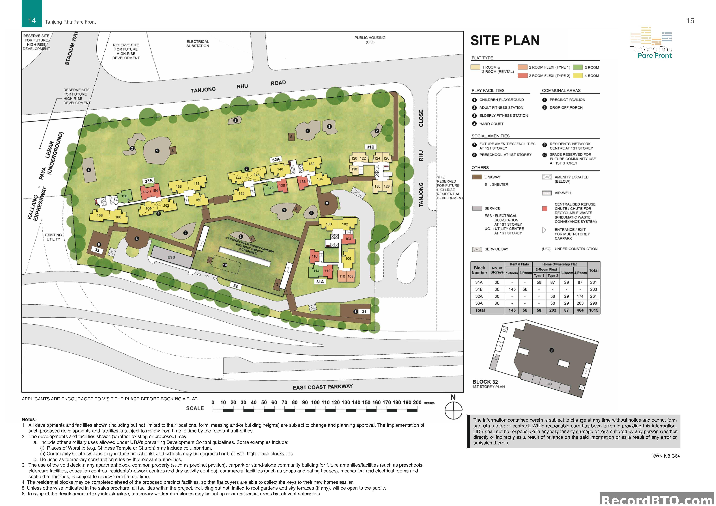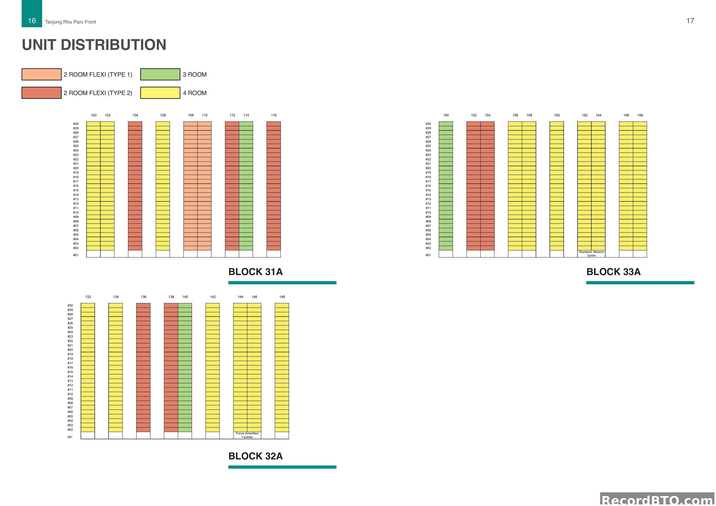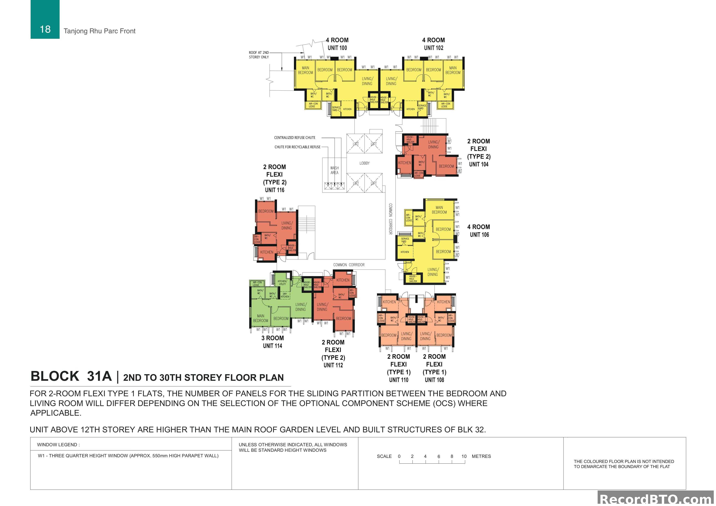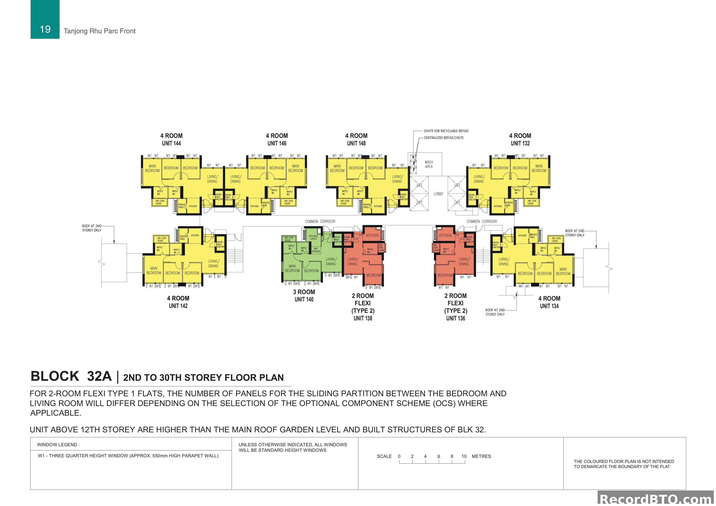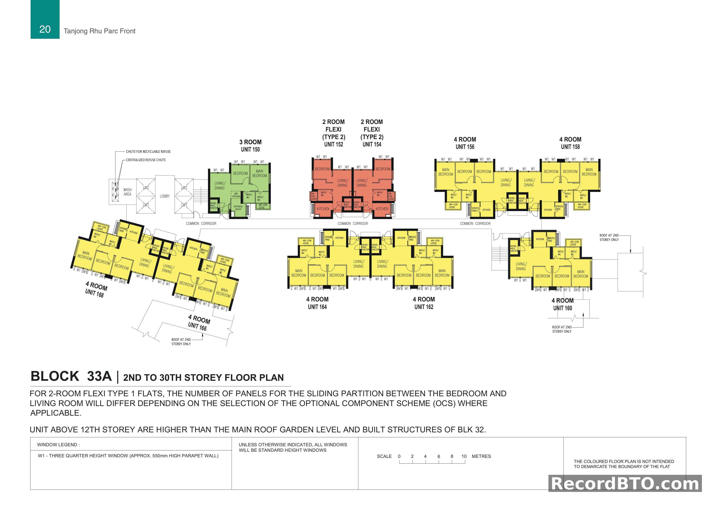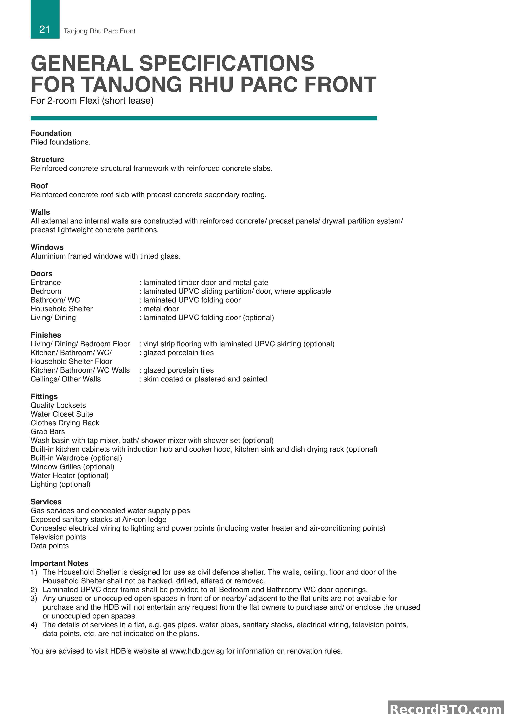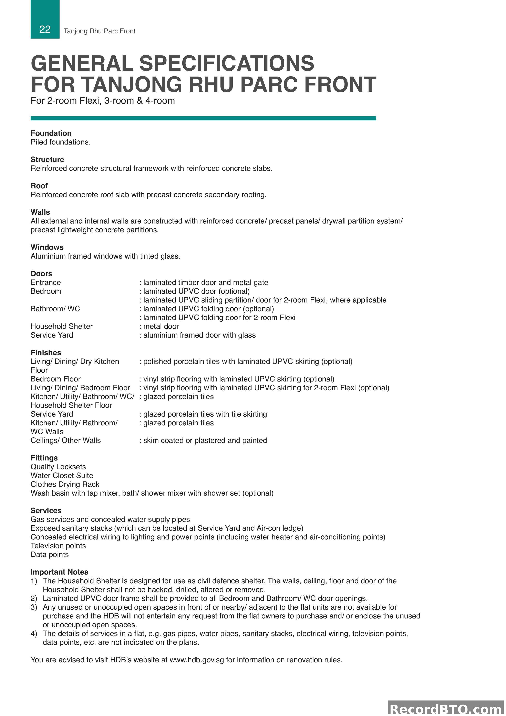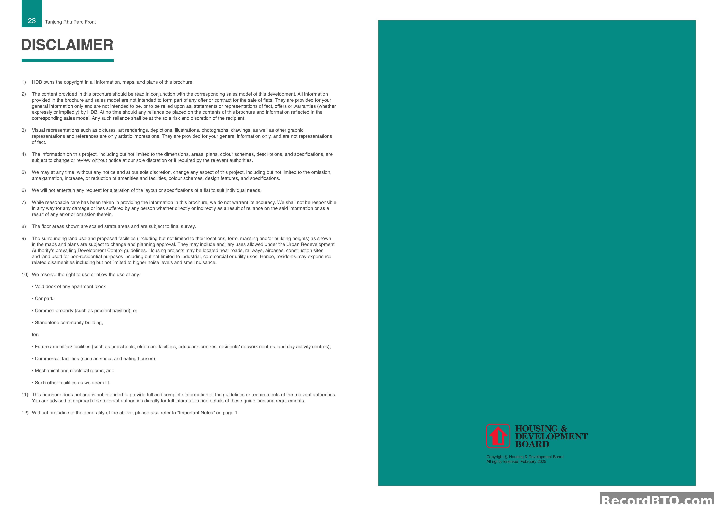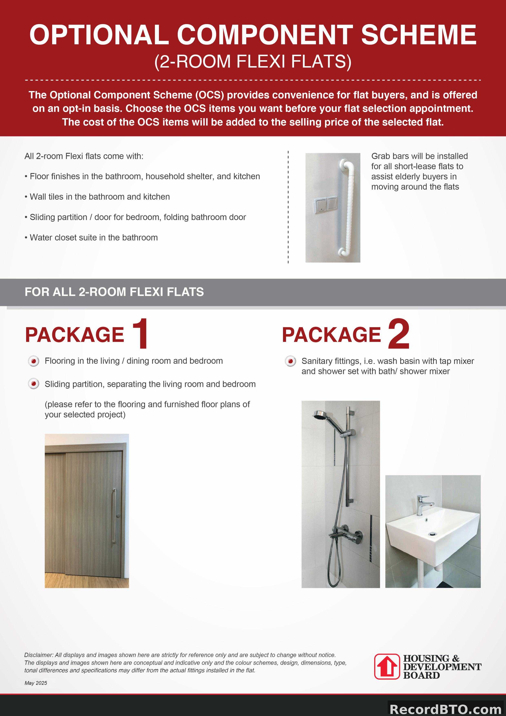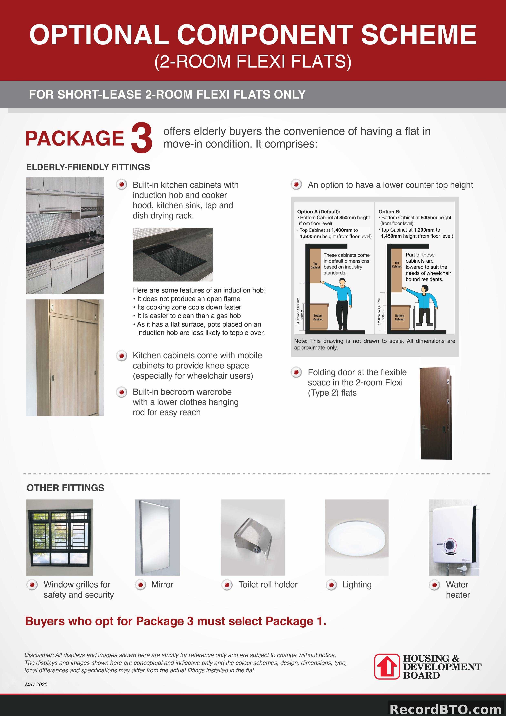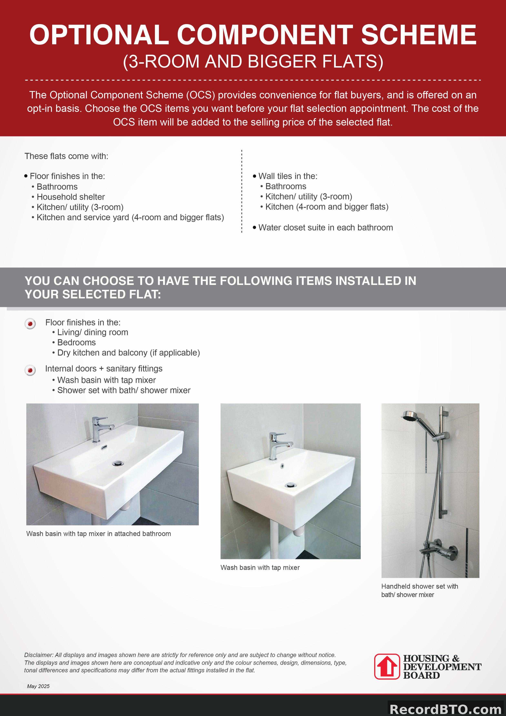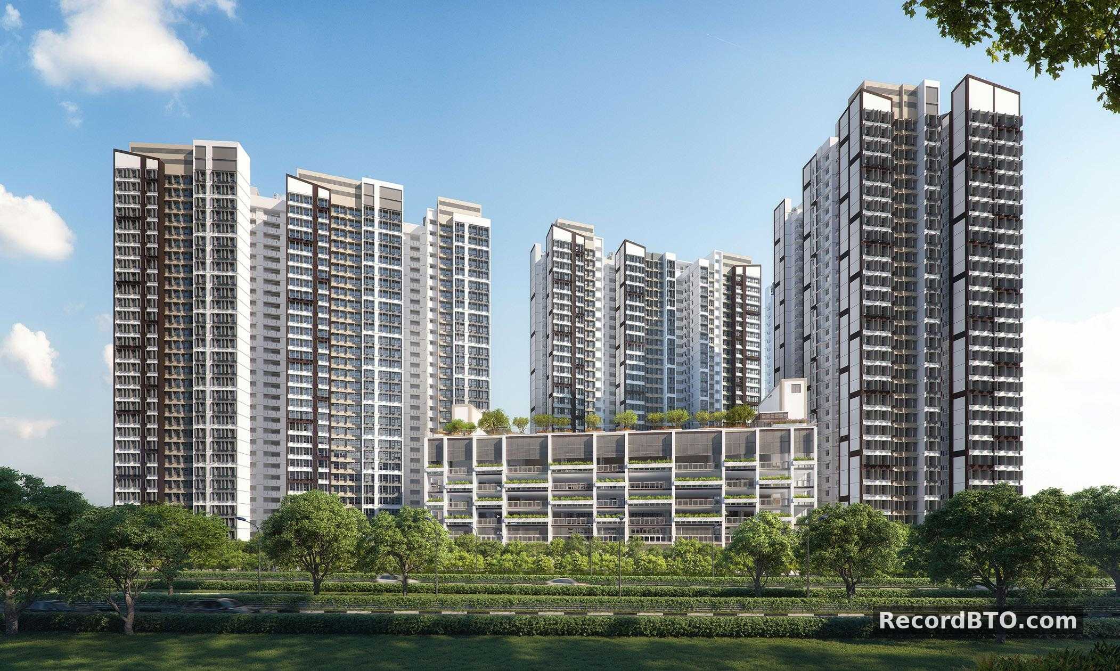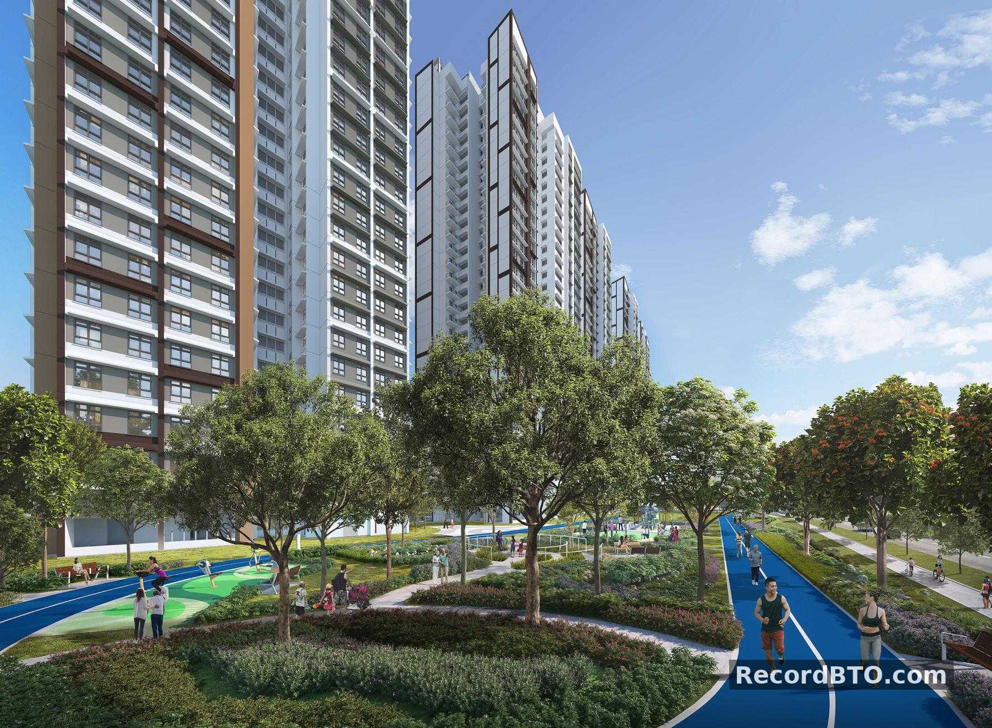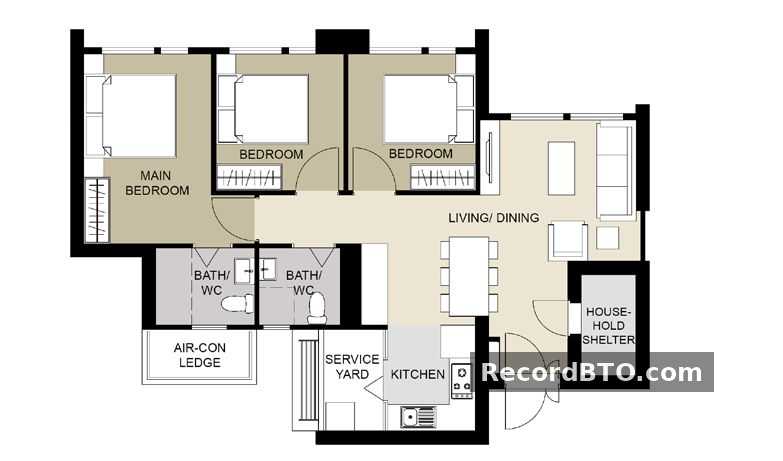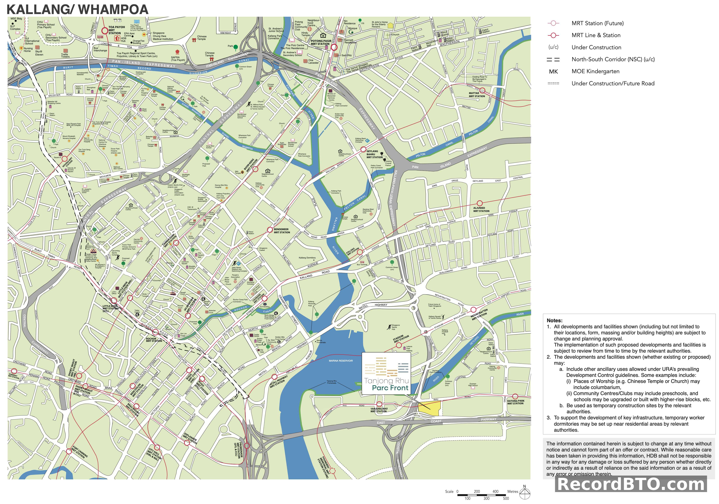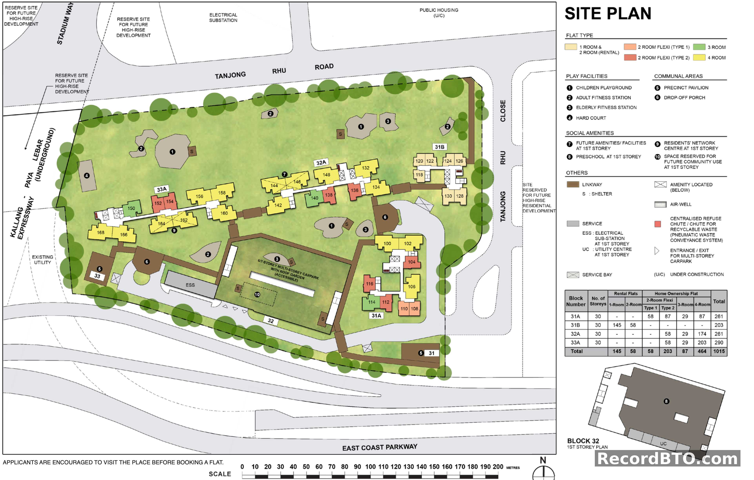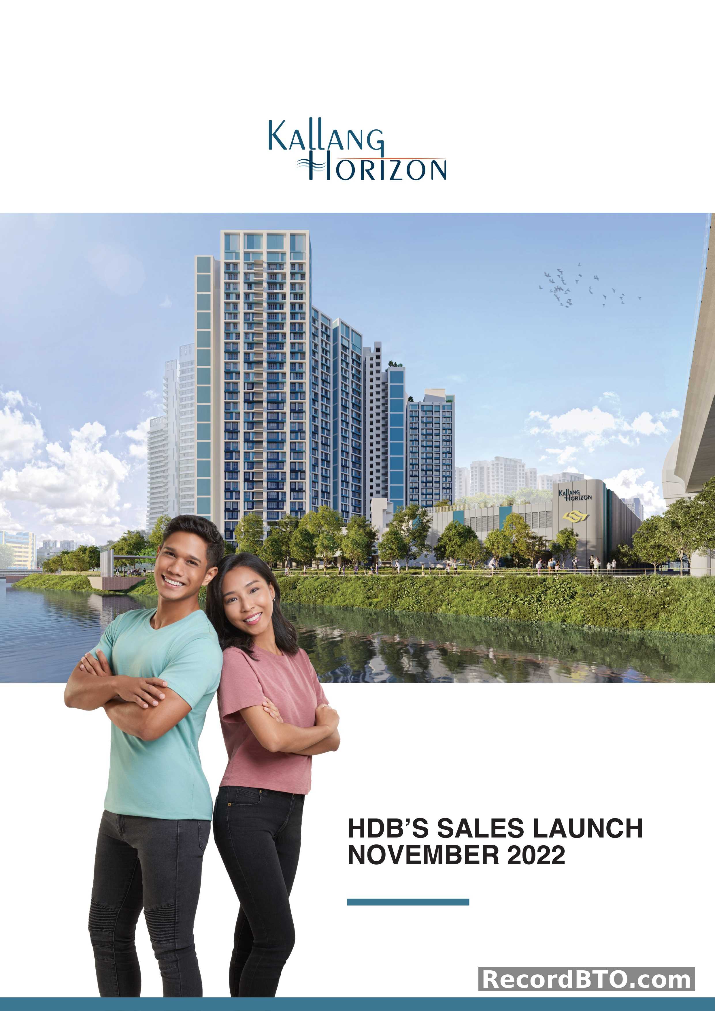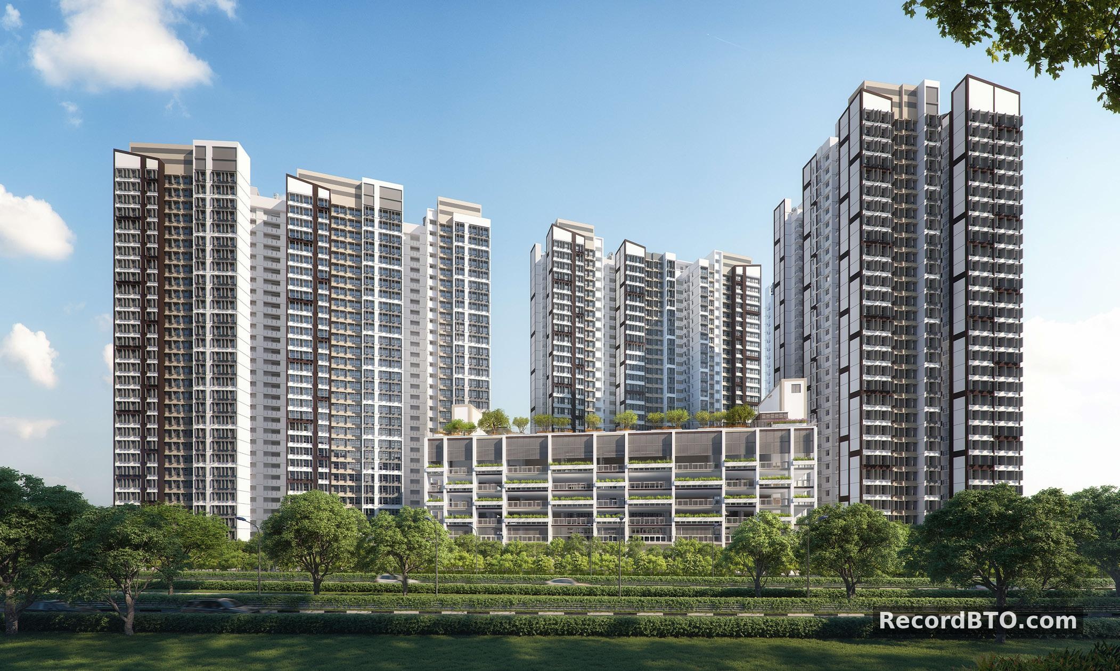
Tanjong Rhu Parc Front
Project Details
About This Project
Site Plan
Detailed layout and block arrangement
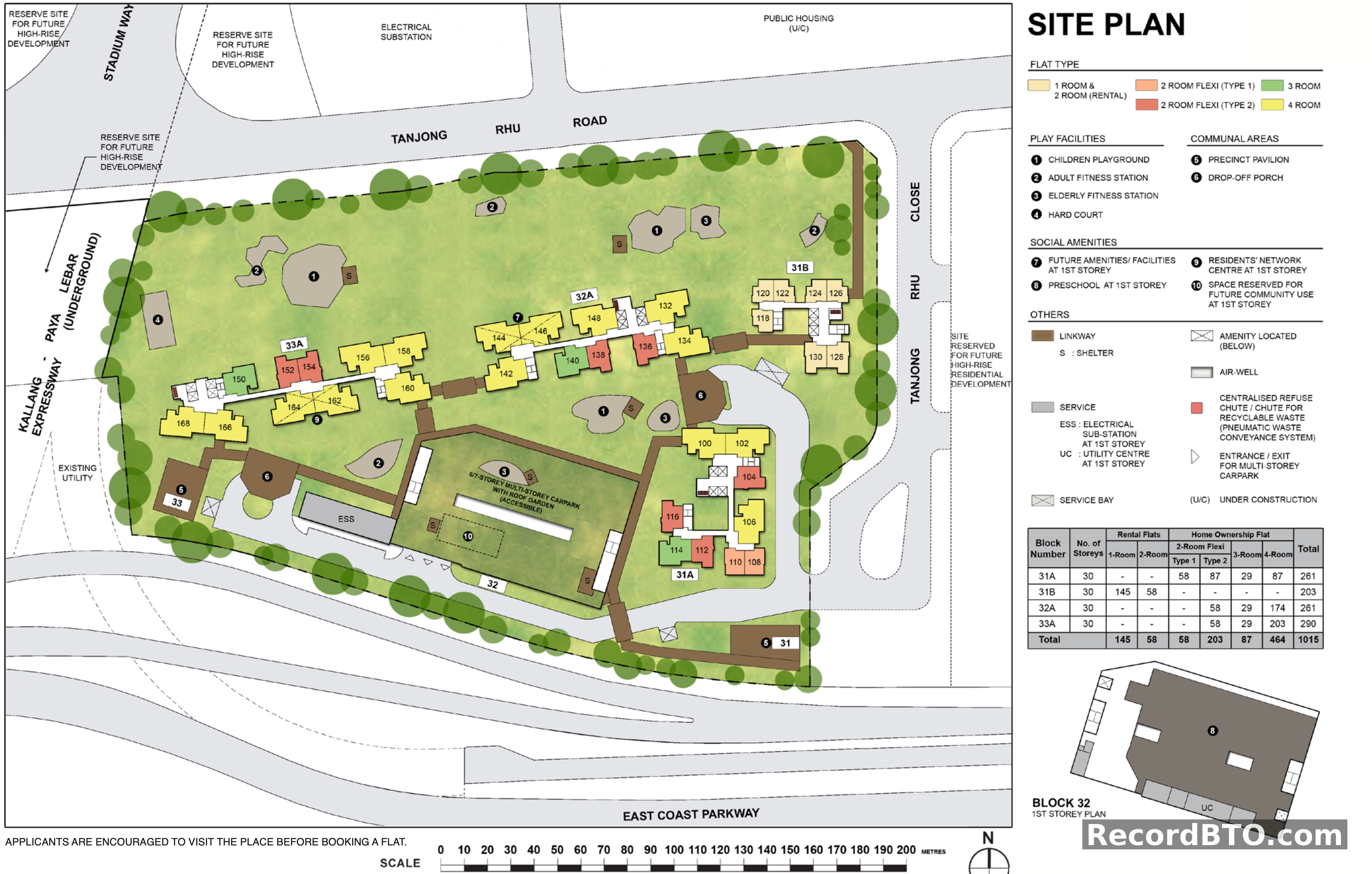
Units & Pricing
4 unit types available
| Unit Type | Floor Area | Units | Price Range |
|---|---|---|---|
|
2-room Flexi
(Type 1)
|
39 sqm*
Internal:
36 sqm^
|
58 units |
$211,000 - $286,000
~$58,236-$78,936/psf
|
|
2-room Flexi
(Type 2)
|
49 sqm*
Internal:
46 sqm^
|
203 units |
$275,000 - $364,000
~$60,410-$79,961/psf
|
|
3-room
|
66 sqm*
Internal:
63 sqm^
|
87 units |
$399,000 - $519,000
~$65,073-$84,644/psf
|
|
4-room
|
90 sqm*
Internal:
86 sqm^
|
464 units |
$548,000 - $727,000
~$65,541-$86,949/psf
|
|
Total
|
812 units |
$211,000 - $727,000
|
|
Waiting Time Comparison
2025-02 Launch Projects
Quick Info
Nearby Amenities
- Leisure Park Kallang
- Kallang Wave Mall
- Paya Lebar Quarter
- City Plaza
- Singapore Sports Hub
- National Stadium
- Kallang Riverside Park
- Singapore Flyer
- Raffles Hospital
- Parkway East Hospital
- On-site preschool
- Geylang Methodist Primary School
- Kong Hwa School
Project Brochure
24 pages
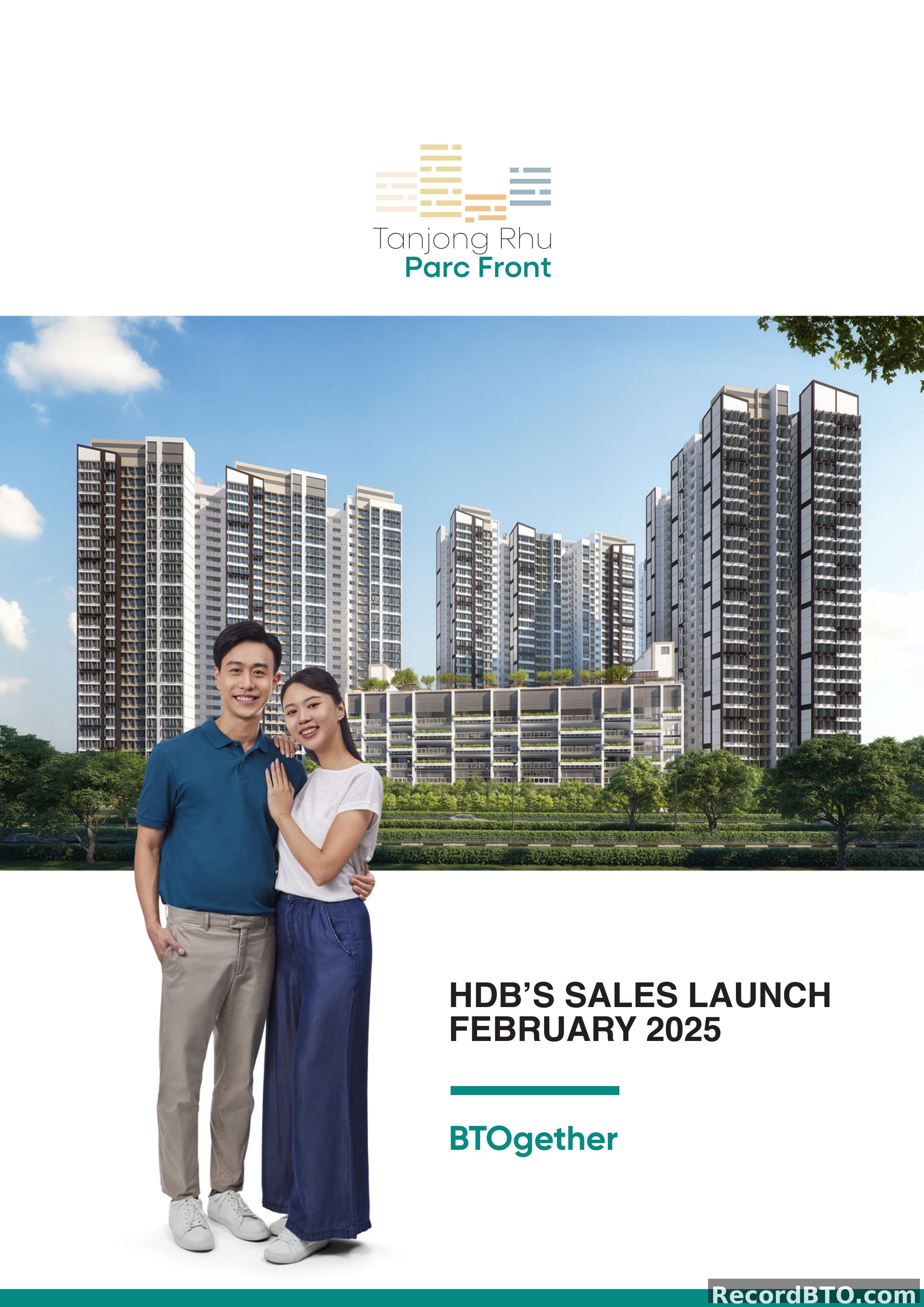
Table of Contents
HDB BTO Sales Launch Announcement
Cover page for an HDB BTO property sales launch. A modern residential development with multiple high-rise apartment blocks, extensive greenery, and trees is prominently displayed. A young couple is depicted in the foreground, smiling, representing prospective homeowners. Key information includes: - Project Name: Tanjong Rhu Parc Front - Sales Launch Date: February 2025 - Campaign Slogan: BTOGether
General Disclaimers and Important Information
This page provides important notes and disclaimers for the Tanjong Rhu Parc Front BTO project. It outlines that HDB precincts are planned to include various amenities like preschools, eldercare facilities, education centers, commercial facilities, and M&E rooms, which may be integrated into void decks, common property, or standalone buildings. The notes also caution that housing projects may be near sources of disamenities such as roads, railways, airbases, and non-residential land uses, potentially leading to noise or smell nuisances. All information regarding developments, facilities, locations, and building heights is subject to change and planning approval. The brochure contains forward-looking statements, which are not guarantees of future results and are subject to uncertainty. HDB is not obligated to update these statements. Prospective buyers are advised not to rely solely on these forward-looking statements, as HDB disclaims responsibility for any loss incurred from such reliance.
Residential Project: Artist's Impression and Key Details
Artist's impression of the Tanjong Rhu Parc Front residential development, featuring multiple high-rise blocks surrounded by extensive greenery. The project is located at Tanjong Rhu Road, bounded by Kallang Paya Lebar Expressway (underground) and East Coast Parkway. It comprises 4 residential blocks with a total of 812 units. Available flat types include 2-room Flexi, 3-room, and 4-room flats, classified as Prime flats under the new HDB classification. One of the blocks will also incorporate 203 rental flats. The landscape design emphasizes tranquility and connectivity to the Geylang River, Singapore Strait, and Singapore Sports Hub, reflecting its name from Tanjong Rhu Road and nearby recreational parks.
HDB BTO Project: Amenities & Green Spaces Impression
Artist's impression of the Tanjong Rhu Parc Front HDB BTO project, highlighting its integrated amenities and green spaces. The development includes a preschool on the first floor of the Multi-Storey Car Park (MSCP), which opens into a vibrant green courtyard directly connected to a children's playground. Fitness corners are conveniently located within the main precinct green and central courtyards. A residents' network centre is also part of the development. Residents can enjoy a roof garden on the 7-storey MSCP, featuring lush landscaping, shelters, and communal spaces designed for bonding and relaxation. The image visually depicts a wide blue running track, green lawns, numerous trees, and outdoor fitness equipment, with several people engaging in recreational activities. Tall residential blocks form the backdrop. All facilities in this project are designed to be accessible to the public.
Kallang/Whampoa Area Location Map with Amenities
Location map for the Kallang/Whampoa area, highlighting key amenities and transport infrastructure. The map covers a wide region including Toa Payoh, MacPherson, Geylang, Mountbatten, Newton, Little India, and Rochor. Key transport links include the Pan-Island Expressway (PIE), Central Expressway (CTE), Kallang-Paya Lebar Expressway (KPE), and East Coast Parkway (ECP). MRT stations shown include Toa Payoh, Potong Pasir, Mattar, Geylang Bahru, Bendemeer, Stadium, Mountbatten, Katong Park, Aljunied, MacPherson, Little India, Rochor, Dhoby Ghaut, Bras Basah, City Hall, Esplanade, Bugis, and Promenade. Future MRT stations like Tanjong Rhu and Founders' Memorial are also indicated. Amenities include various schools (e.g., CHIJ Primary/Secondary, St. Andrew's), hospitals (e.g., Mount Elizabeth Novena, Tan Tock Seng), community centers, parks (e.g., Kallang Park Connector), religious sites, and sports facilities (e.g., Toa Payoh Regional Sport Centre, Singapore Sports Hub). The map also features geographical elements such as the Kallang River, Pelton Canal, and Marina Reservoir. Notes at the bottom clarify that all developments are subject to change and planning approval, and may include ancillary uses or temporary construction sites. A scale bar indicates distances from 0 to 500 meters.
Eco-Friendly Features, Walk/Cycle Ride, Finishes, Smart Solutions
Details on various features and provisions for HDB BTO flats are presented. **Eco-Friendly Features:** Include separate chutes for recyclable waste, regenerative lifts, bicycle stands, provisions for electric vehicle charging stations, use of sustainable products, and Active, Beautiful, Clean Waters (ABC Waters) design features. **Walk/Cycle Ride:** Emphasizes convenient access to public transport, safe walking and cycling streets, sheltered linkways, barrier-free accessibility, and wayfinding signages. Tanjong Rhu MRT Station and bus services are mentioned. **Finishes and Fittings:** - **2-Room Flexi:** Comes with floor tiles in bathroom, household shelter, and kitchen; wall tiles in bathroom and kitchen; a sliding partition/door for the bedroom; a folding bathroom door; a water closet suite; and grab bars for short-lease flats. - **3- and 4-Room:** Includes floor tiles in bathrooms, household shelter, kitchen/utility (3-room), and kitchen/service yard (4-room); wall tiles in bathrooms, kitchen/utility (3-room), and kitchen (4-room); and a water closet suite in bathrooms. **Smart Solutions:** Features Smart-Enabled Homes with provisions for smart home solutions, smart lighting in common areas, and a Smart Pneumatic Waste Conveyance System. **Optional Component Scheme (OCS):** An opt-in scheme allowing buyers to add optional components, with costs added to the flat price.
Layout Ideas for 2-Room Flexi Flats, Type 1 & 2, with/without finishes
Layout ideas for 2-Room Flexi flats are presented, showcasing two types and options for floor finishes. 2-Room Flexi (Type 1) Floor Plan: - Approximate total floor area: 39 sqm. - Internal floor area: 36 sqm, plus an air-con ledge. - Layout includes: 1 Bedroom, Living/Dining area, Kitchen, Bath/WC, and a Household Shelter. - Shown with and without living/dining/bedroom floor finishes. 2-Room Flexi (Type 2) Floor Plan: - Approximate total floor area: 49 sqm. - Internal floor area: 46 sqm, plus an air-con ledge. - Layout includes: 1 Bedroom, Living/Dining area, Kitchen, Bath/WC, and a Household Shelter. - Features a flexible space that can be used for dining, a study, or an extra bed. - Shown with and without living/dining/bedroom floor finishes. - An optional folding door for short lease is indicated on the Type 2 plan with finishes. All floor plans include a Household Shelter, Kitchen, and a combined Bath/WC.
HDB BTO Flat Layouts: 3-Room and 4-Room Floor Plans
Detailed layout ideas for 3-Room and 4-Room HDB BTO flats, presented with suggested furniture arrangements. The 3-Room floor plan has an approximate total area of 66 sqm, with an internal floor area of 63 sqm. It features a living/dining area, a dry kitchen, a kitchen/utility space, a household shelter, a main bedroom, one additional bedroom, two bathrooms/WCs, and an air-con ledge. This layout highlights an open kitchen concept. The 4-Room floor plan has an approximate total area of 90 sqm, with an internal floor area of 86 sqm. It includes a living/dining area, a kitchen, a service yard, a household shelter, a main bedroom, two additional bedrooms, two bathrooms/WCs, and an air-con ledge. Both floor plans are designed to offer homeowners flexibility in configuring kitchen spaces, with the option to add partitions to separate areas like the dry kitchen, wet kitchen, and utility.
Site Plan: Residential Blocks, Amenities, and Flat Distribution
Comprehensive site plan for the development, detailing the layout of residential blocks, communal facilities, and surrounding infrastructure. Residential blocks include 31A, 31B, 32A, and 33A, each 30 storeys high. A 6/7-storey multi-storey carpark (Block 32) with a roof garden is centrally located. Flat types available across the blocks are: - 1-Room & 2-Room (Rental) - 2-Room Flexi (Type 1 & Type 2) - 3-Room - 4-Room Total unit count is 1015, comprising 145 1-Room, 58 2-Room (Rental), 58 2-Room Flexi Type 2, 203 2-Room Flexi Type 1, 87 3-Room, and 464 4-Room units. Key amenities and facilities shown on the site plan include children's playgrounds, adult and elderly fitness stations, a hard court, precinct pavilions, drop-off porches, a preschool, and a residents' network centre. The site is bordered by Tanjong Rhu Road, Tanjong Rhu Close, and the East Coast Parkway, with reserve sites for future high-rise development nearby.
Unit Distribution for Blocks 31A, 32A, and 33A
Unit distribution across Blocks 31A, 32A, and 33A, showing available flat types from levels #01 to #30. **Block 31A:** - 2-Room Flexi (Type 1): Stacks 108, 110, 116 (all levels #01-#30). - 2-Room Flexi (Type 2): Stacks 104, 112 (all levels #01-#30). - 3-Room: Stack 114 (all levels #01-#30). - 4-Room: Stacks 100, 102, 106 (all levels #01-#30). **Block 33A:** - 3-Room: Stack 150 (all levels #01-#30). - 2-Room Flexi (Type 2): Stacks 152, 154 (all levels #01-#30). - 4-Room: Stacks 158, 160, 162, 164, 166, 168 (all levels #01-#30). - Stack 156: Residents' Network Centre on level #01, 4-Room units from levels #02-#30. **Block 32A:** - 2-Room Flexi (Type 2): Stacks 136, 138 (all levels #01-#30). - 3-Room: Stack 140 (all levels #01-#30). - 4-Room: Stacks 132, 134, 142, 146, 148 (all levels #01-#30). - Stack 144: Future Amenities/Facilities on level #01, 4-Room units from levels #02-#30.
Block 31A: 2nd-30th Storey Floor Plan
Floor plan for Block 31A, covering levels 2 through 30. Unit types available per floor: - 4-Room flats: Units 100, 102, 106 (3 units) - 3-Room flats: Unit 114 (1 unit) - 2-Room Flexi (Type 2): Units 104, 112, 116 (3 units) - 2-Room Flexi (Type 1): Units 108, 110 (2 units) Each unit includes a household shelter, kitchen, living/dining area, and bedrooms. 4-Room and 3-Room units feature a service yard. Common facilities include a central lobby with lifts, a wash area, centralized refuse chute, and a chute for recyclable refuse. For 2-Room Flexi Type 1 flats, the number of panels for the sliding partition between the bedroom and living room is dependent on the Optional Component Scheme (OCS) selection. Units located above the 12th storey are higher than the main roof garden level and built structures of Block 32. Windows marked W1 are three-quarter height (approximately 550mm high parapet wall).
Block 32A: 2nd to 30th Storey Floor Plan
Floor plan for Block 32A, applicable from the 2nd to 30th storeys. The typical floor features nine residential units: - Six 4-Room units (Units 144, 146, 148, 132, 142, 134), each with three bedrooms, living/dining, kitchen, service yard, two bathrooms, household shelter, and air-con ledge. - One 3-Room unit (Unit 140), featuring two bedrooms, living/dining, kitchen/utility, service yard, two bathrooms, household shelter, and air-con ledge. - Two 2-Room Flexi (Type 2) units (Units 138, 136), each with one bedroom, living/dining, kitchen, service yard, one bathroom, household shelter, and air-con ledge. Common facilities include a central lobby with two lifts, a staircase, a wash area, and a centralized refuse chute. Units 142 and 134 have a roof at the 2nd storey only. Units located above the 12th storey are higher than the main roof garden level and built structures of Block 32. All windows are standard height unless indicated, with W1 denoting a three-quarter height window (approx. 550mm high parapet wall).
Block 33A: 2nd to 30th Storey Floor Plans
Floor plans for Block 33A, covering levels 2 through 30. Unit types available: - 3-Room: Unit 150 - 2-Room Flexi (Type 2): Units 152, 154 - 4-Room: Units 156, 158, 160, 162, 164, 166, 168 The common area includes a lobby with multiple lifts, a wash area, a centralized refuse chute, and a chute for recyclable refuse. Each unit features a Living/Dining area, Bedroom(s), Kitchen, Bath/WC, Household Shelter, and Air-con Ledge. Some 4-Room units also include a Service Yard. Notes: - For 2-Room Flexi Type 1 flats (not explicitly shown), the number of sliding partition panels between the bedroom and living room varies based on the Optional Component Scheme (OCS). - Units above the 12th storey are higher than the main roof garden level and built structures of Block 32. - W1 windows are three-quarter height (approx. 550mm high parapet wall); otherwise, windows are standard height. - Areas indicated as "Roof at 2nd storey only" are adjacent to Units 160, 166, and 168. - The scale is provided in metres. The colored floor plan does not demarcate the flat boundary.
General Specifications for 2-Room Flexi (Short Lease) Units
General specifications for 2-room Flexi (short lease) units are detailed. Foundation: Piled foundations. Structure: Reinforced concrete structural framework with reinforced concrete slabs. Roof: Reinforced concrete roof slab with precast concrete secondary roofing. Walls: Constructed with reinforced concrete, precast panels, drywall partition system, or precast lightweight concrete partitions. Windows: Aluminium framed with tinted glass. Doors: Laminated timber door and metal gate for entrance; laminated UPVC sliding/folding doors for bedroom, bathroom/WC, and living/dining (optional); metal door for household shelter. Finishes: Vinyl strip flooring (living/dining/bedroom), glazed porcelain tiles (kitchen/bathroom/WC/household shelter floor/walls), skim coated or plastered and painted ceilings/other walls. Fittings: Quality locksets, water closet suite, clothes drying rack, grab bars, wash basin with tap mixer, optional bath/shower mixer, optional built-in kitchen cabinets (with induction hob, cooker hood, sink, dish drying rack), optional built-in wardrobe, optional window grilles, optional water heater, and optional lighting. Services: Gas, concealed water supply, exposed sanitary stacks at air-con ledge, concealed electrical wiring for lighting/power (including water heater/AC), television, and data points. Important notes specify household shelter use as civil defence, UPVC door frames for bedrooms/bathrooms/WCs, non-purchaseable open spaces, and that service details are not indicated on plans.
General Specifications for 2-Room Flexi, 3-Room, and 4-Room Flats
General specifications for 2-room Flexi, 3-room, and 4-room HDB BTO flats. **Construction:** Piled foundations, reinforced concrete structural framework and roof slab with precast secondary roofing. Walls are reinforced concrete, precast panels, drywall, or lightweight concrete. Windows are aluminium framed with tinted glass. **Doors:** Entrance features laminated timber door and metal gate. Bedrooms and bathrooms have laminated UPVC doors (optional) or folding/sliding doors. Household shelters have metal doors, and service yards have aluminium framed doors with glass. **Finishes:** Living/dining/dry kitchen floors are polished porcelain tiles. Bedroom floors are vinyl strip flooring. Kitchen/utility/bathroom/WC floors and walls are glazed porcelain tiles. Ceilings and other walls are skim coated or plastered and painted. **Provisions:** Includes quality locksets, water closet suite, clothes drying rack, and optional bath/shower mixer with shower set. Services cover gas, concealed water supply, exposed sanitary stacks, concealed electrical wiring for lighting, power, water heater, air-conditioning, television, and data points. **Important Notes:** Household shelters are for civil defence and cannot be altered. Unused open spaces are not for purchase or enclosure. Specific service details are not shown on floor plans.
HDB BTO Brochure Disclaimer Page
Page 23 of the Tanjong Rhu Parc Front HDB BTO brochure, presenting a comprehensive disclaimer. The disclaimer outlines that the brochure's content, including information, maps, and plans, is copyrighted by HDB and provided for general information only, not as an offer or contract. Visual representations are artistic impressions. All project information, dimensions, areas, plans, and specifications are subject to change without notice. HDB reserves the right to modify amenities, facilities, color schemes, and design features. Flat layouts and specifications cannot be altered to suit individual needs. The accuracy of the information is not warranted, and HDB is not responsible for any loss due to reliance or errors. Floor areas are scaled strata areas, subject to final survey. Surrounding land use and proposed facilities are subject to change and planning approval, with potential for disamenities like noise or smell from nearby non-residential uses. HDB reserves the right to use void decks, car parks, common property (e.g., precinct pavilions), standalone community buildings, future amenities (preschools, eldercare, education, network centers, day activity centers), commercial facilities (shops, eating houses), and mechanical/electrical rooms. Readers are advised that the brochure does not provide full information on guidelines or requirements and should consult relevant authorities. Reference is made to 'Important Notes' on page 1. The document is copyrighted by Housing & Development Board, February 2025.
Optional Component Scheme for 2-Room Flexi Flats
The Optional Component Scheme (OCS) for 2-Room Flexi flats is an opt-in scheme, with the cost of chosen items added to the flat's selling price. All 2-room Flexi flats come standard with: - Floor finishes in the bathroom, household shelter, and kitchen - Wall tiles in the bathroom and kitchen - Sliding partition/door for the bedroom - Folding bathroom door - Water closet suite in the bathroom Grab bars are installed in all short-lease flats to assist elderly buyers. Optional packages for 2-Room Flexi flats include: - **PACKAGE 1:** Flooring in the living/dining room and bedroom, and a sliding partition separating the living room and bedroom. - **PACKAGE 2:** Sanitary fittings, including a wash basin with tap mixer and a shower set with bath/shower mixer. All displays and images are for reference only and subject to change without notice. The conceptual designs and specifications may differ from actual fittings. Information is current as of May 2025.
Optional Component Scheme: Package 3 for 2-Room Flexi Flats
Optional Component Scheme Package 3 is offered for short-lease 2-Room Flexi Flats, providing elderly buyers with move-in ready convenience. Elderly-friendly fittings include: - Built-in kitchen cabinets with induction hob, cooker hood, kitchen sink, tap, and dish drying rack. Induction hobs offer no open flame, faster cooling, easier cleaning, and a flat surface. - Kitchen cabinets with mobile units providing knee space for wheelchair users. - Built-in bedroom wardrobe with a lower clothes hanging rod for easy reach. - Option for lower counter top height: Default (Option A) has bottom cabinet at 850mm and top at 1400-1600mm; Lowered (Option B) has bottom cabinet at 800mm and top at 1200-1450mm, suited for wheelchair-bound residents. - Folding door for the flexible space in 2-Room Flexi (Type 2) flats. Other standard fittings provided are: - Window grilles for safety and security. - Mirror, toilet roll holder, lighting, and a water heater. Buyers selecting Package 3 must also select Package 1. All displays are for reference and subject to change.
Optional Component Scheme for 3-Room and Larger Flats
Details of the Optional Component Scheme (OCS) for 3-room and larger HDB BTO flats. The scheme is opt-in, with costs added to the flat's selling price. Standard inclusions for these flats are: - Floor finishes in bathrooms, household shelter, kitchen/utility (3-room), and kitchen/service yard (4-room and bigger). - Wall tiles in bathrooms, kitchen/utility (3-room), and kitchen (4-room and bigger). - Water closet suite in each bathroom. Optional items available for installation via OCS include: - Floor finishes in living/dining room, bedrooms, and dry kitchen/balcony (if applicable). - Internal doors and sanitary fittings, specifically wash basins with tap mixers and shower sets with bath/shower mixers. Images display examples of a wash basin with tap mixer in an attached bathroom, a standalone wash basin with tap mixer, and a handheld shower set with bath/shower mixer. The brochure page is dated May 2025.
Architectural Rendering of Residential Blocks with Podium
Exterior architectural rendering of a modern HDB BTO development. The image showcases multiple high-rise residential blocks, estimated to be between 20 to 30 storeys tall, featuring contemporary design with white, grey, and dark brown facade elements. An integrated multi-storey car park (MSCP) podium is centrally located, connecting some of the blocks. This podium features green walls on its lower levels and a landscaped rooftop garden, enhancing the estate's green footprint. Extensive mature landscaping, including trees and manicured hedges, lines the development's frontage along a road, contributing to a lush environment. The rendering provides a visual overview of the estate's scale and aesthetic, emphasizing its integration with green spaces.
HDB BTO Estate: Residential Blocks, Greenery & Recreational Facilities
Artist's impression of a HDB BTO residential estate showcasing multiple high-rise apartment blocks. The buildings feature a modern design with alternating light and dark grey facades, brown vertical accents, and numerous balconies, indicating multi-storey residential units. The foreground and midground are dedicated to extensive green spaces and recreational facilities. Key amenities include: - A bright blue running or jogging track, used by residents. - An outdoor fitness corner with green exercise equipment. - Landscaped gardens with mature trees, shrubs, and pedestrian pathways. - A children's playground area. The scene depicts various residents utilizing these facilities, highlighting a focus on active and community-oriented living within the development. The overall environment suggests a well-planned, integrated living space.
Page 22
Kallang/Whampoa Area Map with Amenities
Detailed area map of Kallang/Whampoa, Singapore, highlighting key infrastructure and amenities. Transportation includes a dense network of expressways (Pan-Island Expressway, Central Expressway, Kallang-Paya Lebar Expressway, East Coast Parkway, Nicoll Highway) and numerous MRT lines (North-South, North East, Downtown, Circle, East-West) with stations such as Toa Payoh, Novena, Farrer Park, Little India, Rochor, Bugis, Bendemeer, Kallang, Geylang Bahru, Mattar, Aljunied, Mountbatten, Stadium, Promenade, City Hall, Esplanade, Dhoby Ghaut, Orchard, Fort Canning, Katong Park, and the future Tanjong Rhu station. Key amenities and landmarks shown are educational institutions (e.g., CHIJ, St. Andrew's), healthcare facilities (e.g., Tan Tock Seng Hospital, Mount Elizabeth Novena Hospital), recreational areas (e.g., Singapore Sports Hub, Kallang Riverside Park), and commercial/residential developments (e.g., HDB Hub, The Poiz Centre). The project "Tanjong Rhu Parc Front" is highlighted near the Marina Reservoir. A legend clarifies symbols for existing and future MRT, under construction projects (u/c), North-South Corridor (NSC), and future roads. Notes indicate that all information is subject to change and planning approval.
Site Plan: Residential Blocks and Amenities Overview
Site plan detailing the layout of residential blocks and communal facilities. Residential blocks include: - Block 31A (30 storeys): 2-Room Flexi (Type 1 & 2), 3-Room, 4-Room flats (261 units total). - Block 31B (30 storeys): 1-Room & 2-Room Rental flats (203 units total). - Block 32A (30 storeys): 2-Room Flexi (Type 2), 3-Room, 4-Room flats (261 units total). - Block 33A (30 storeys): 2-Room Flexi (Type 2), 3-Room, 4-Room flats (290 units total). Communal facilities and amenities: - Play facilities: Children playground, adult and elderly fitness stations, hard court. - Communal areas: Precinct pavilions, drop-off porches. - Social amenities: Future amenities/facilities, preschool, residents' network centre, and space for future community use, all located at 1st storey. - Multi-storey carpark (Block 32) is 6/7 storeys with a roof garden, including a utility centre and preschool at the 1st storey. The site is bordered by Tanjong Rhu Road, Tanjong Rhu Close, and East Coast Parkway, with surrounding reserve sites for future high-rise development.
Tip: Click on any page to jump directly to that brochure page
Photo Gallery
24 photos
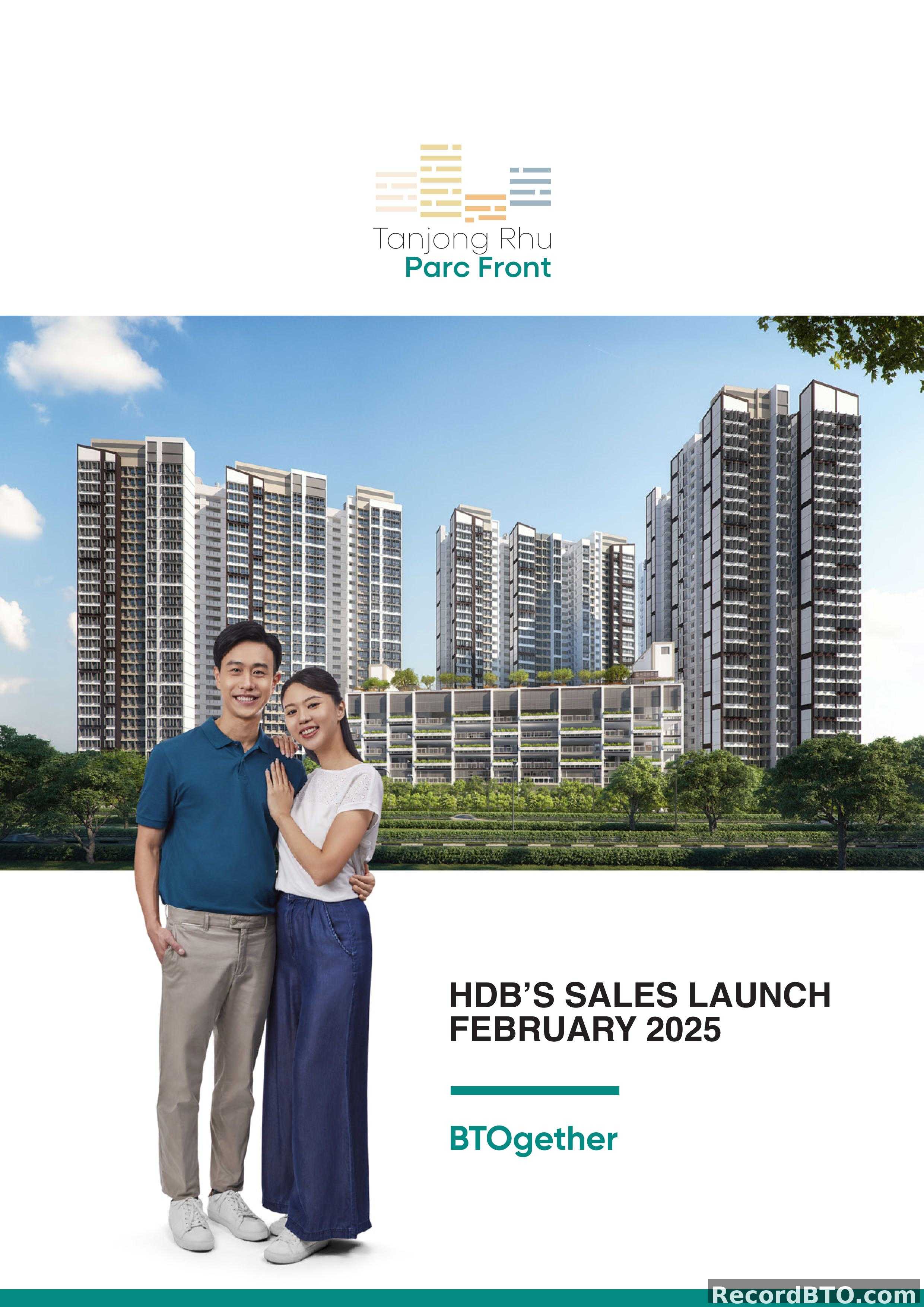
HDB BTO Sales Launch Announcement
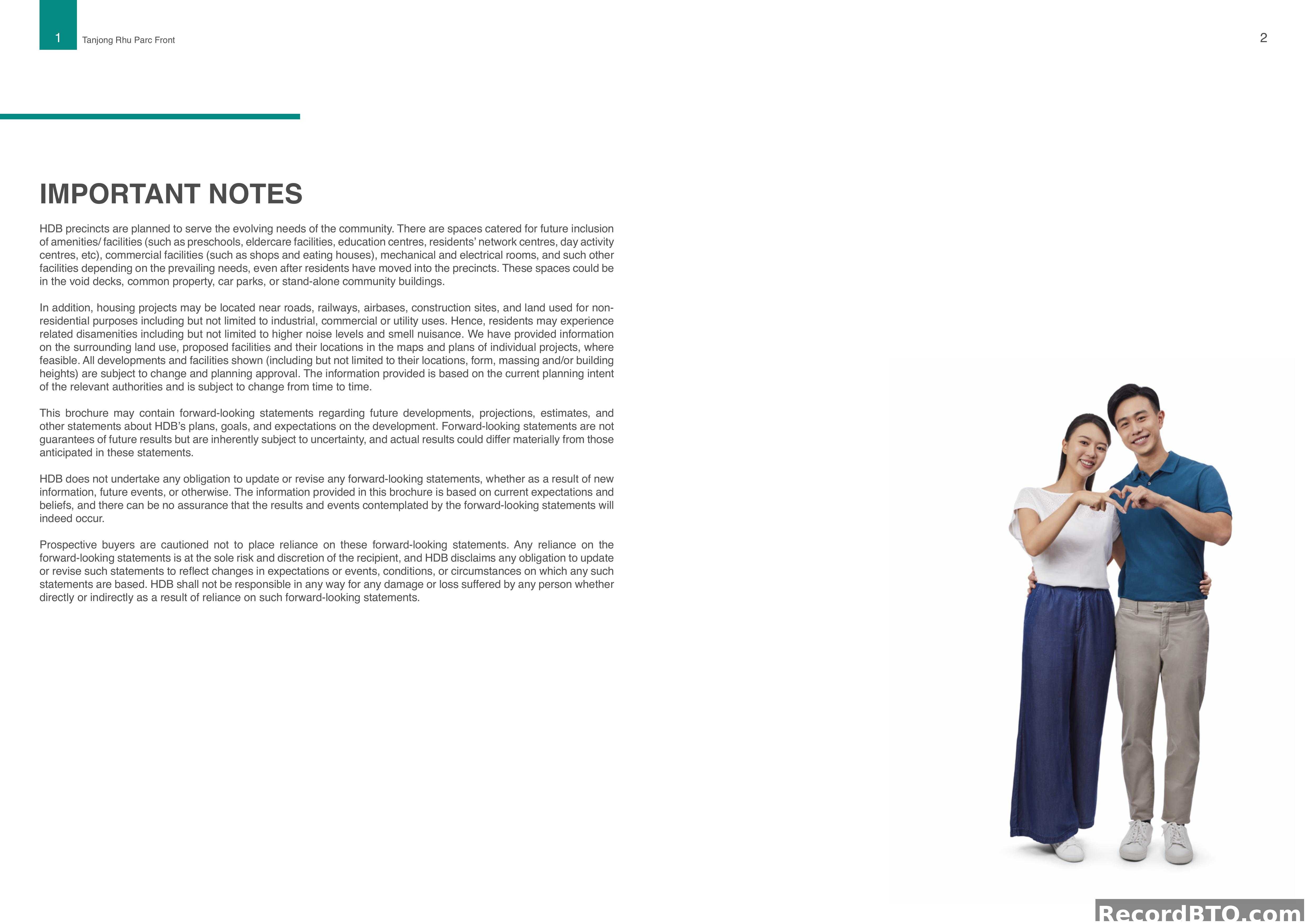
General Disclaimers and Important Information
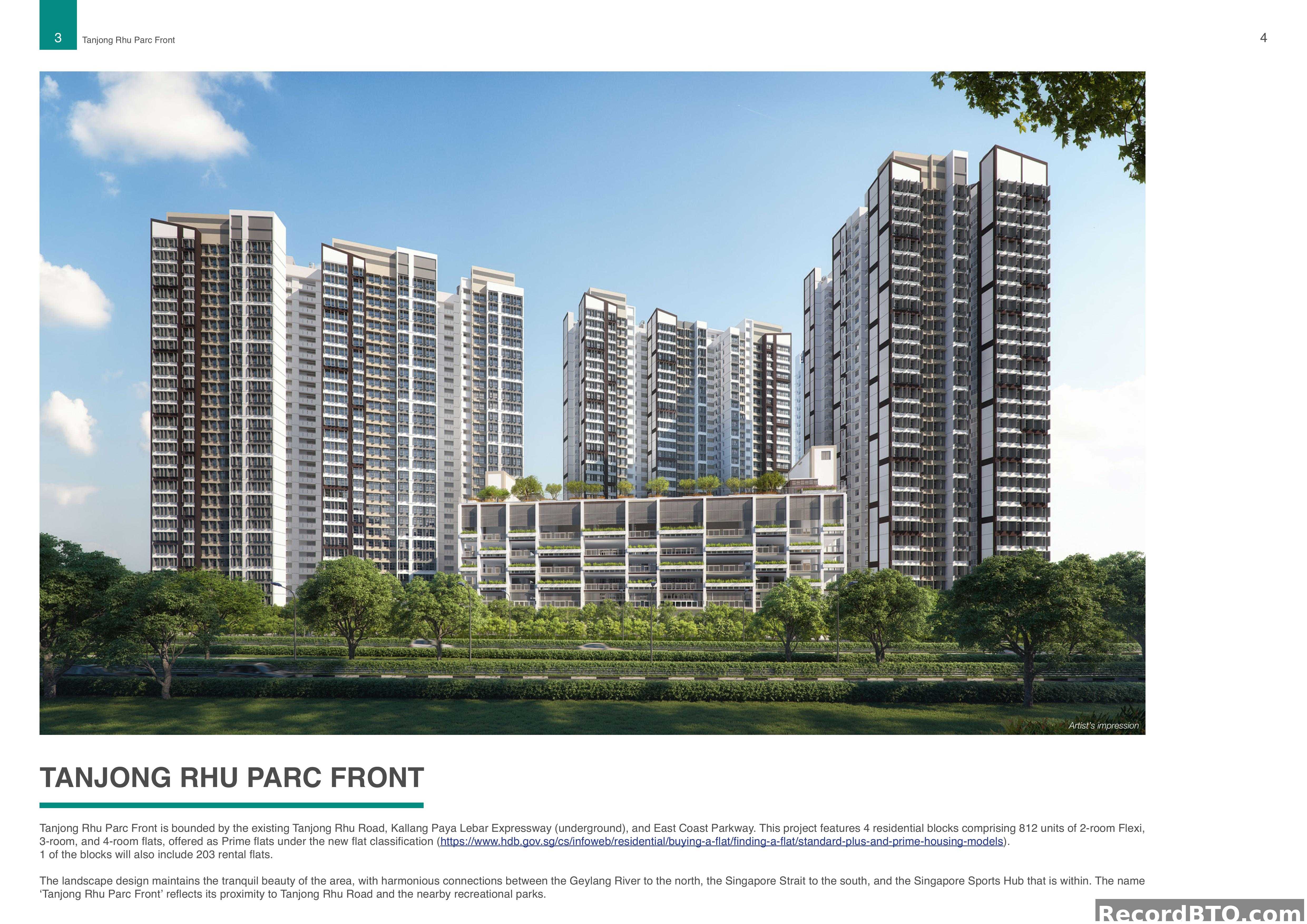
Residential Project: Artist's Impression and Key Details
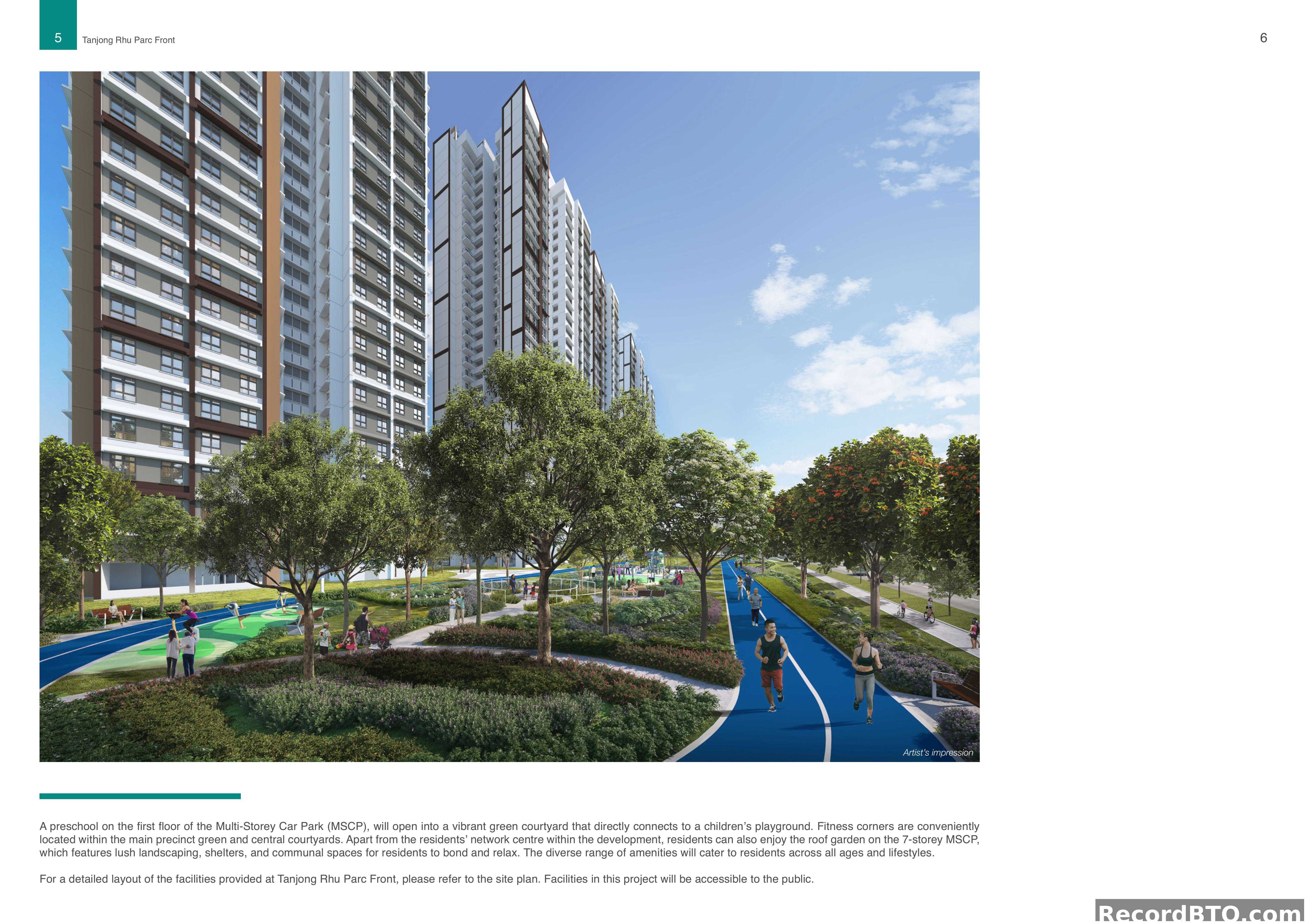
HDB BTO Project: Amenities & Green Spaces Impression
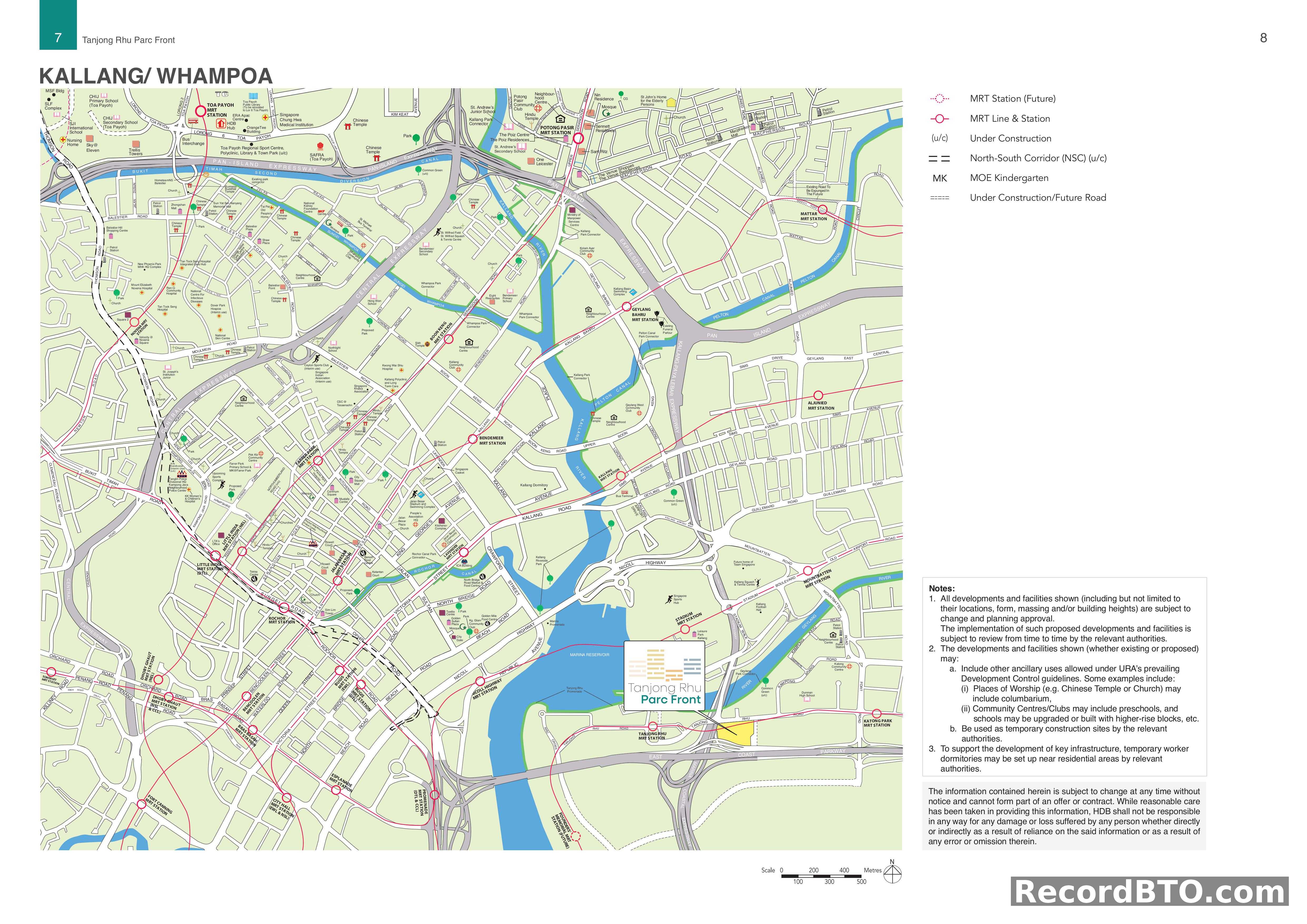
Kallang/Whampoa Area Location Map with Amenities
