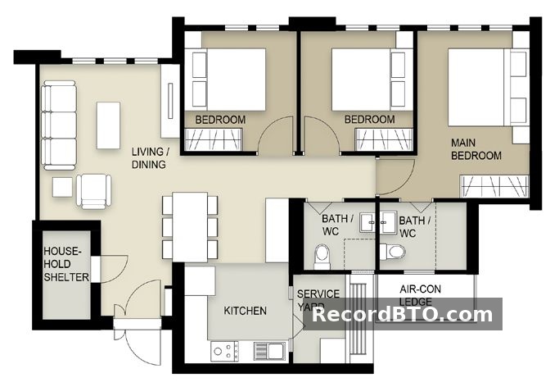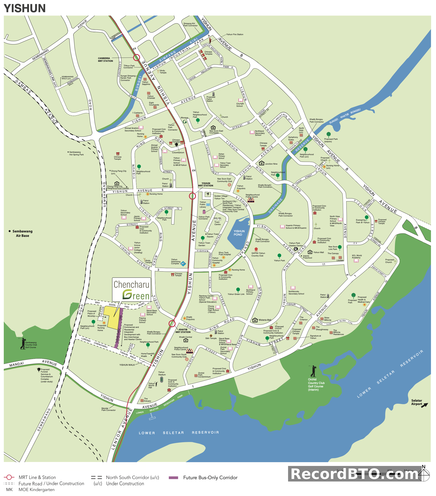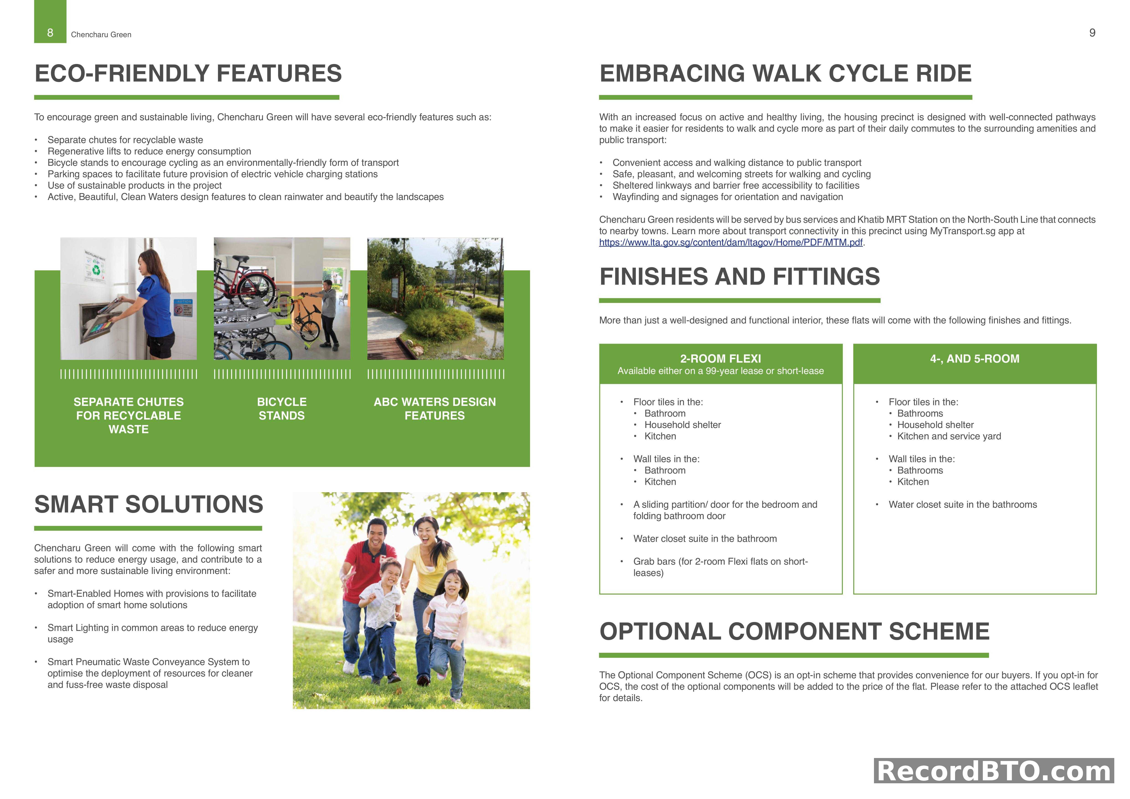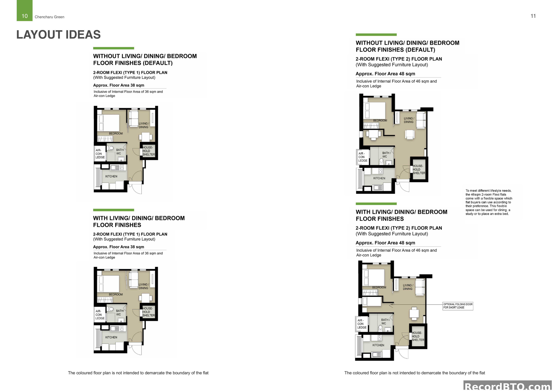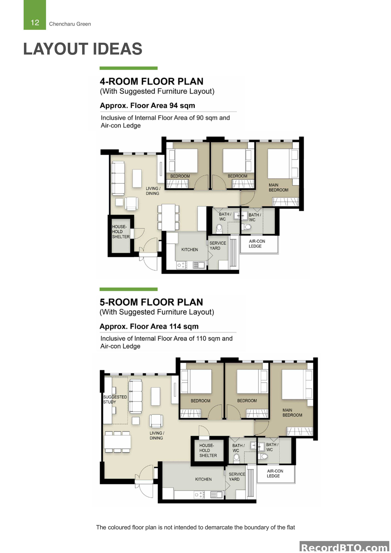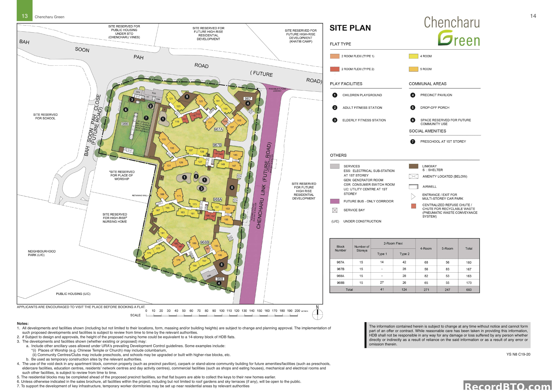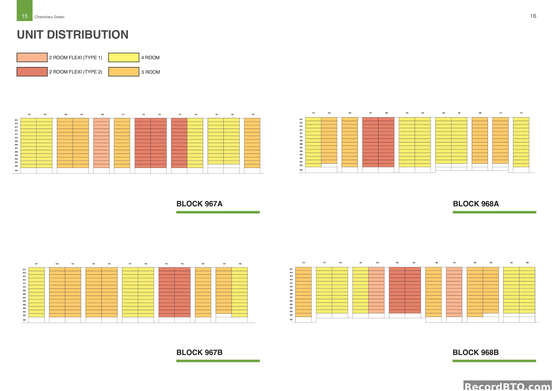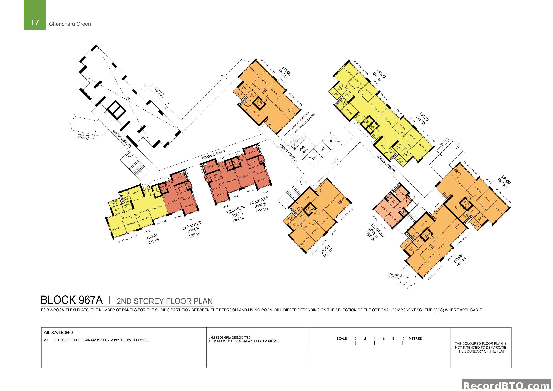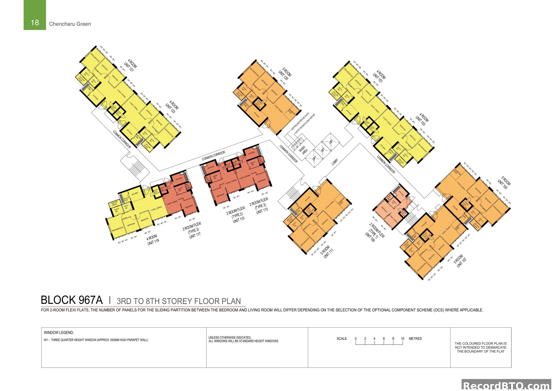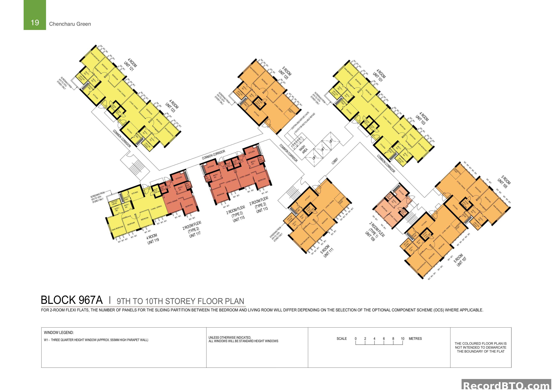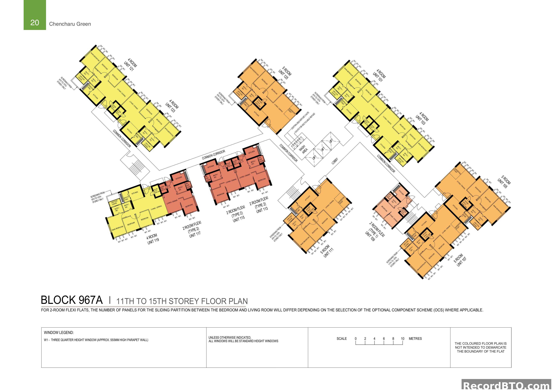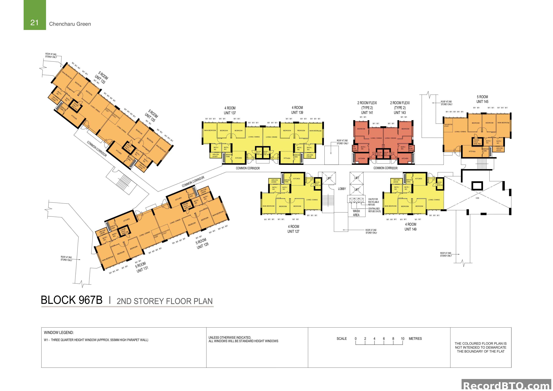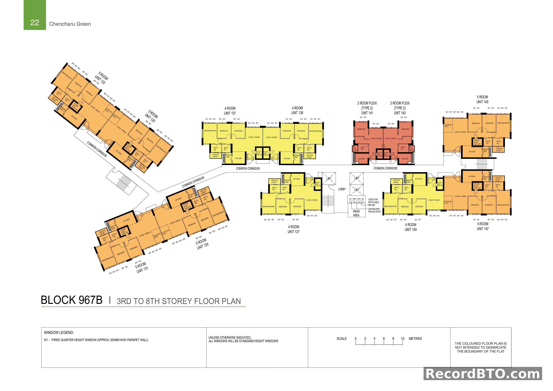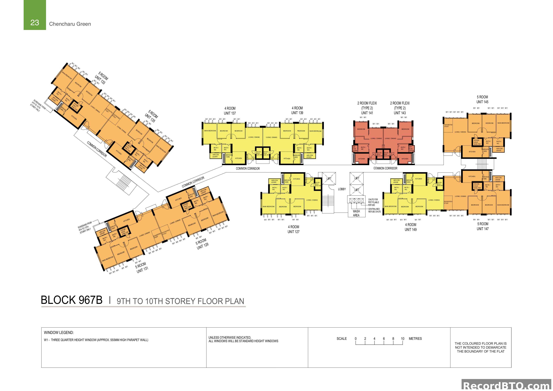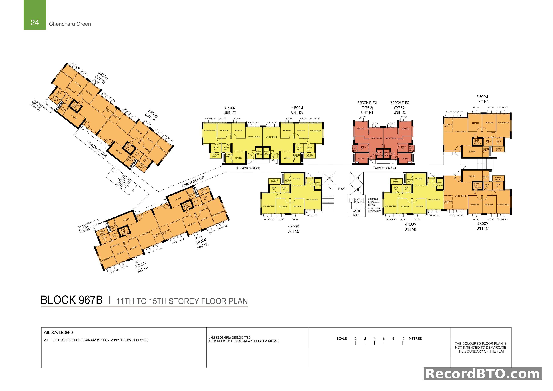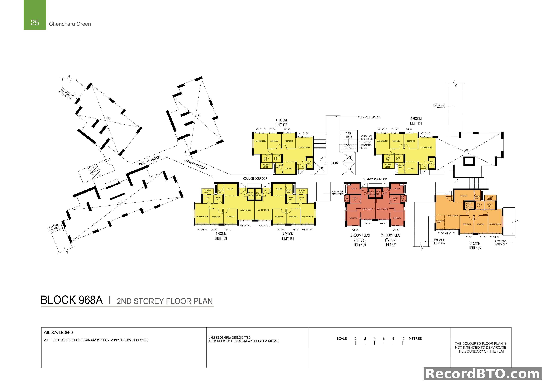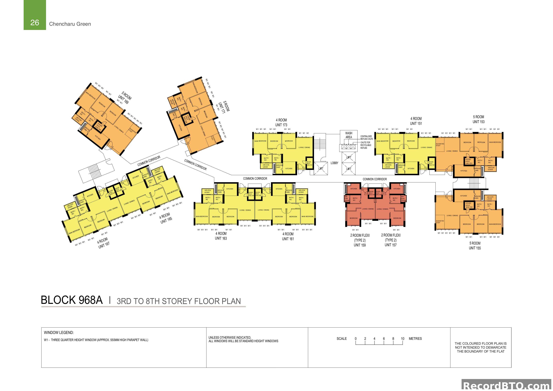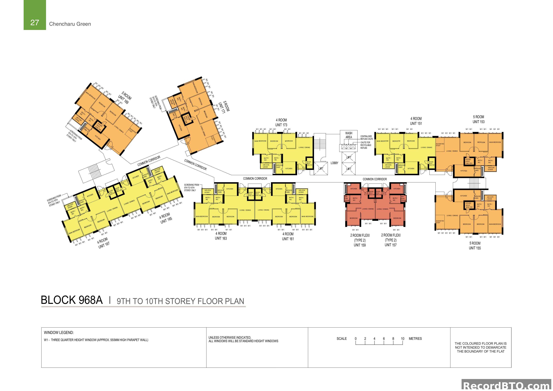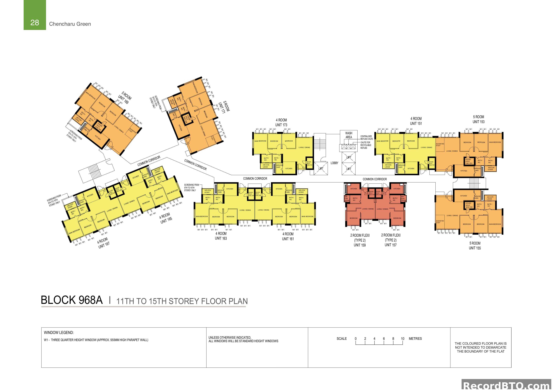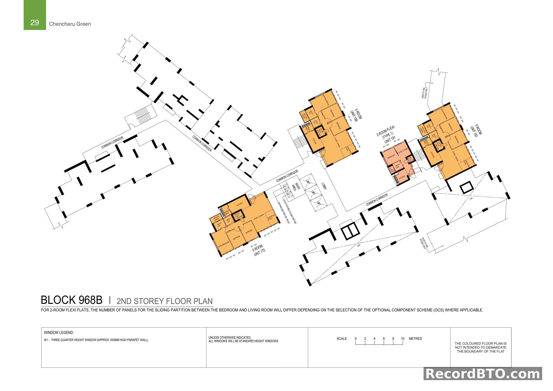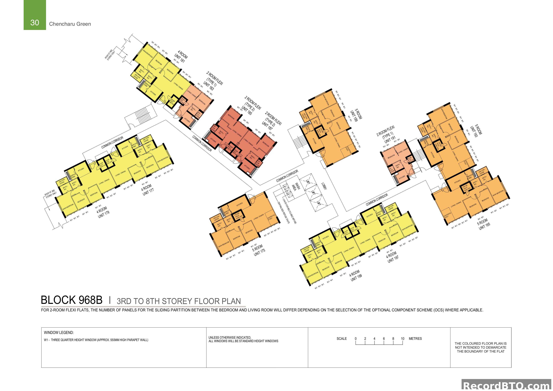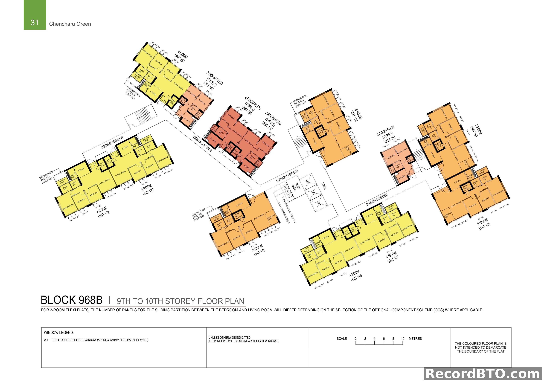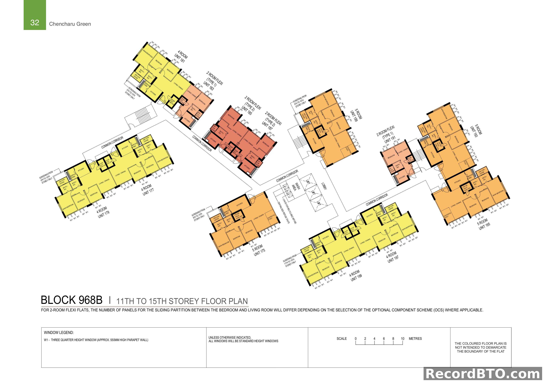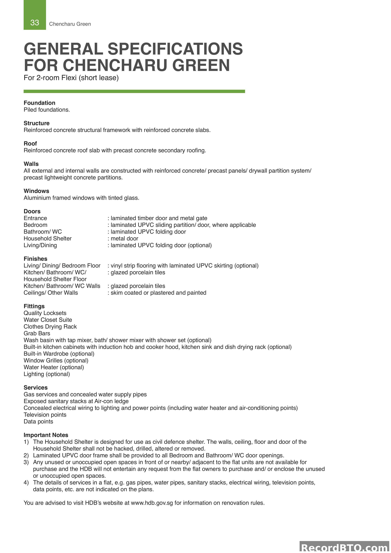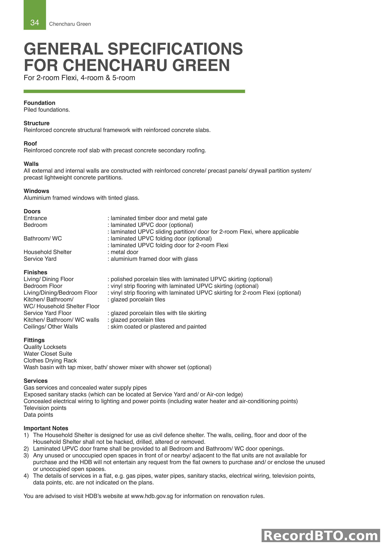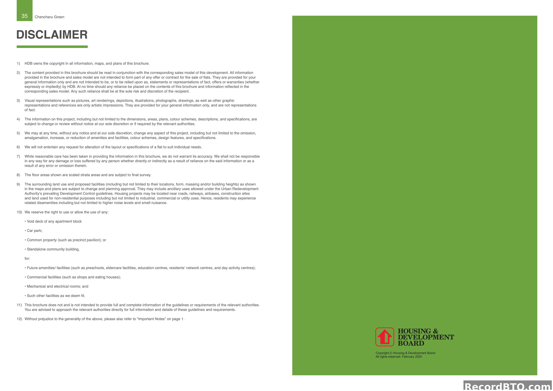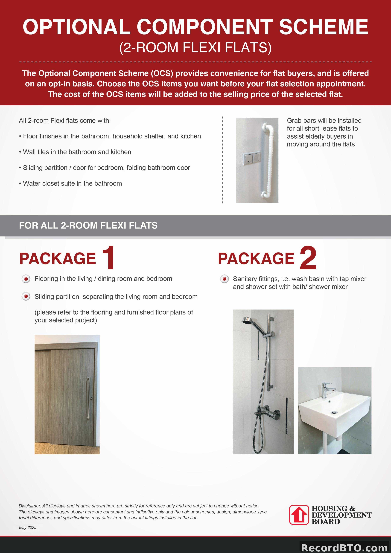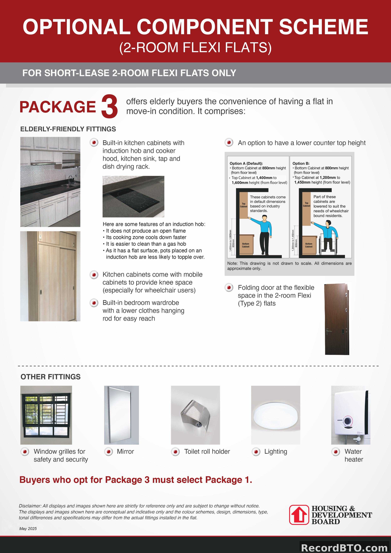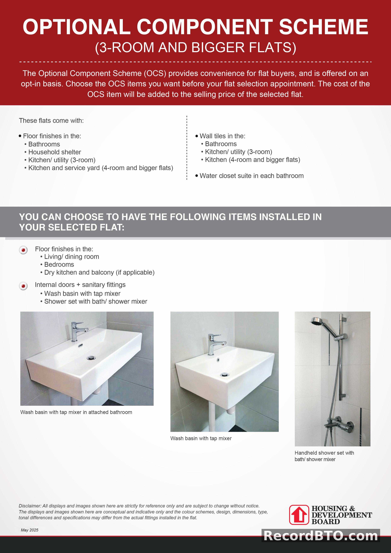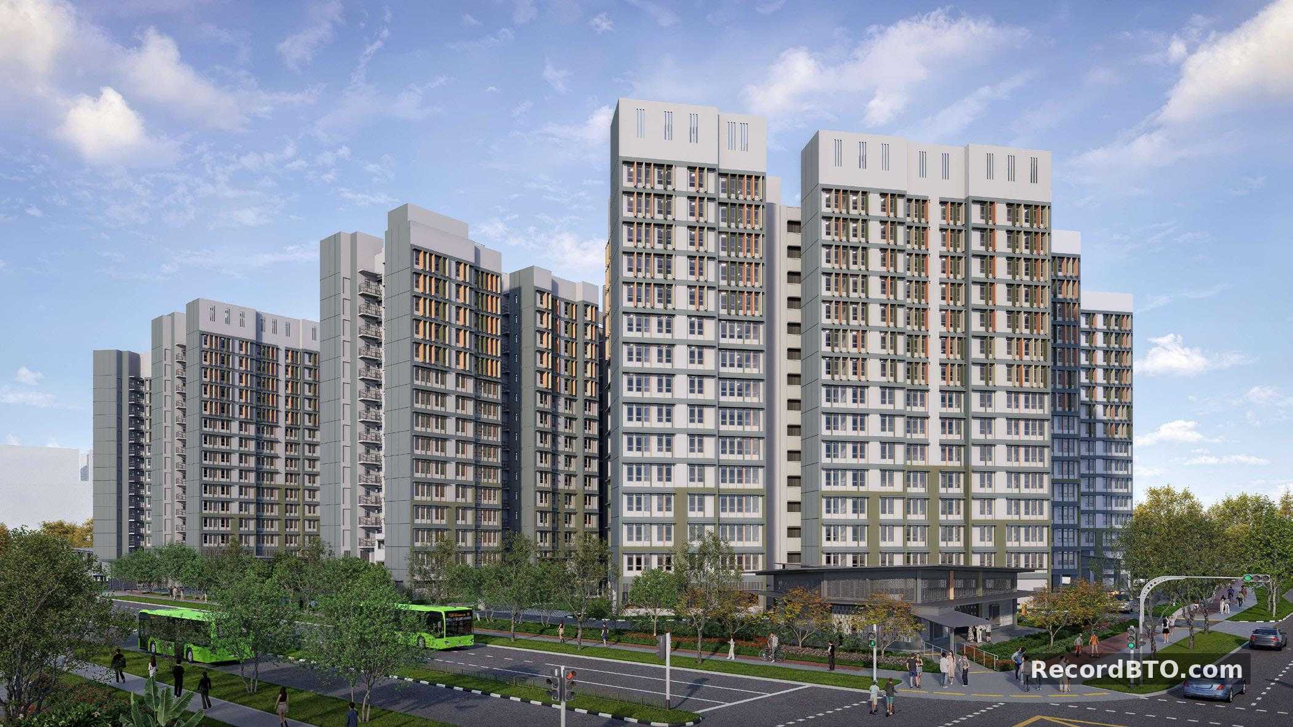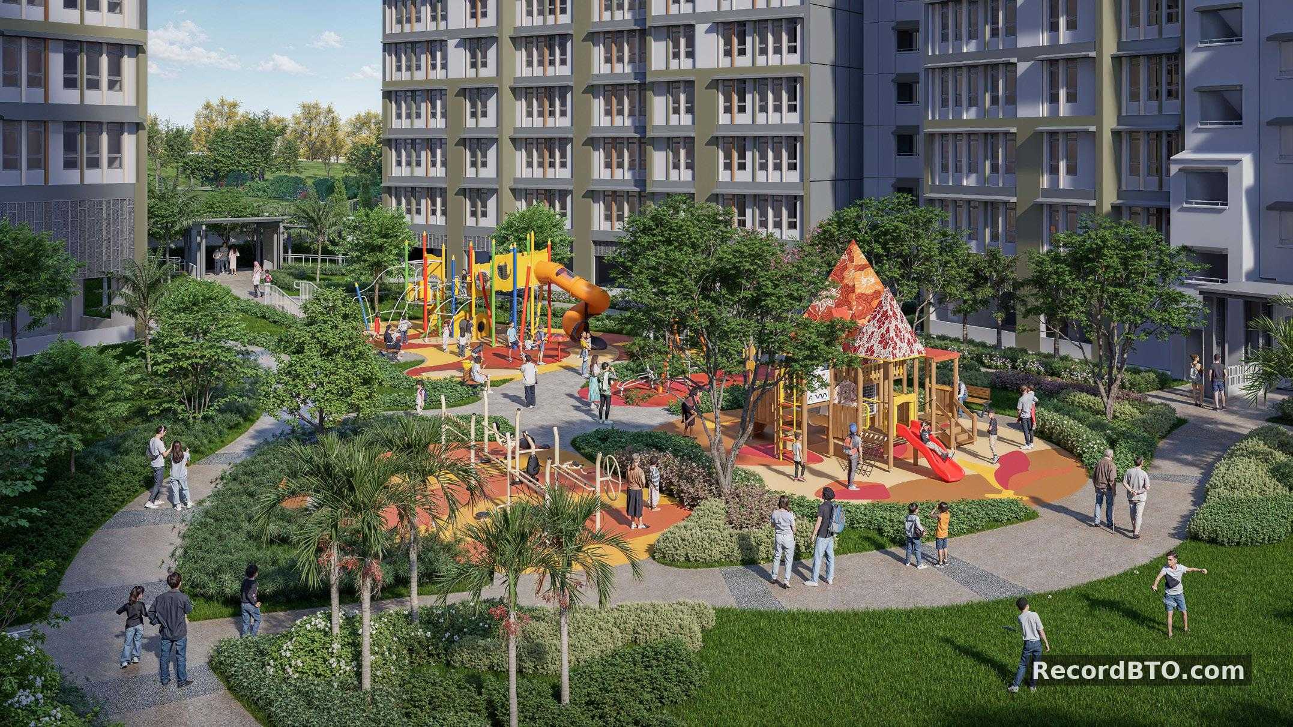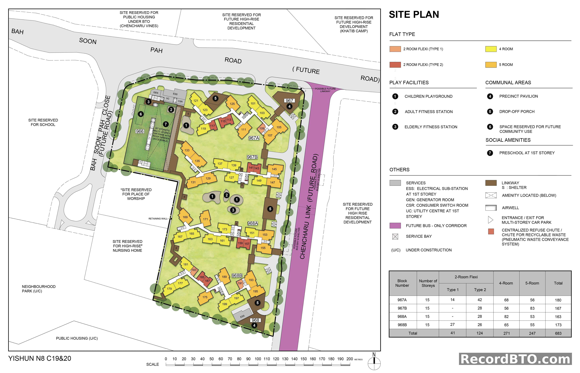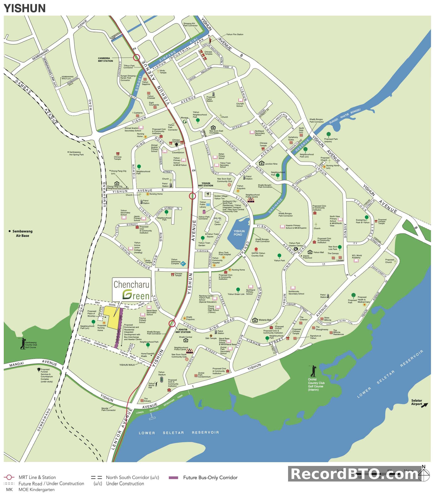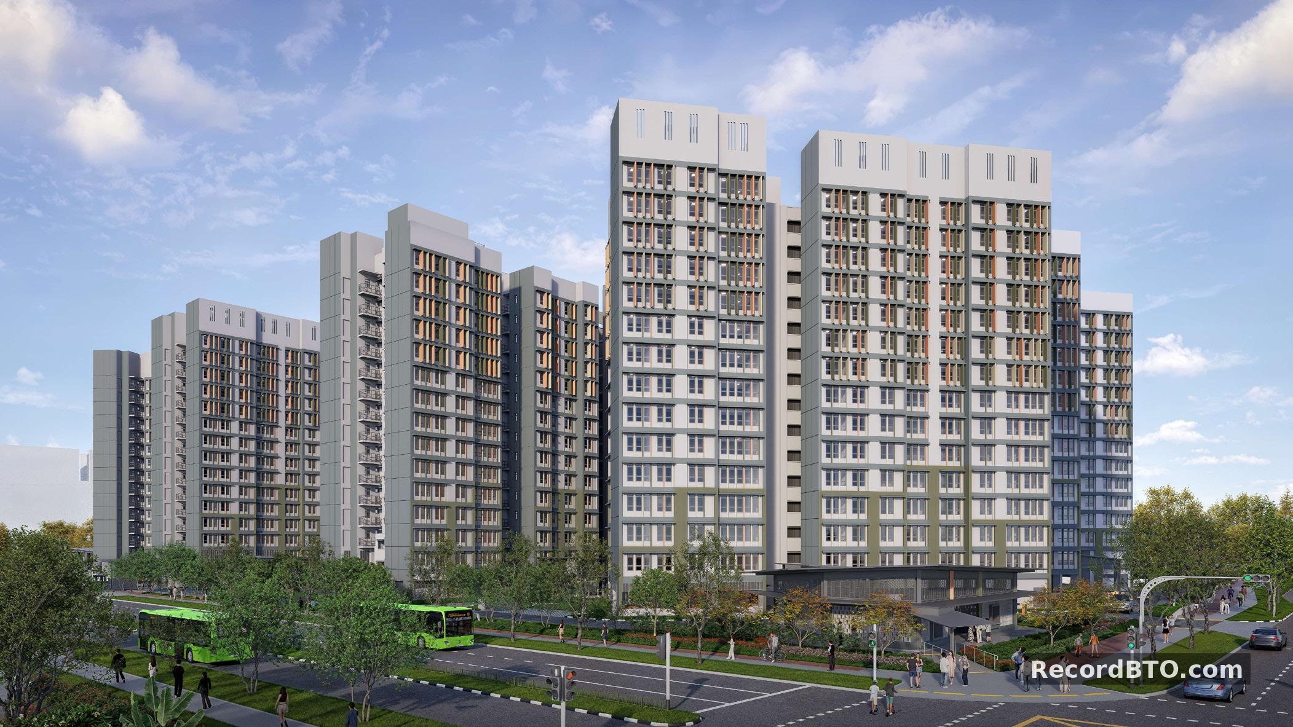
Chencharu Green
Project Details
About This Project
Site Plan
Detailed layout and block arrangement
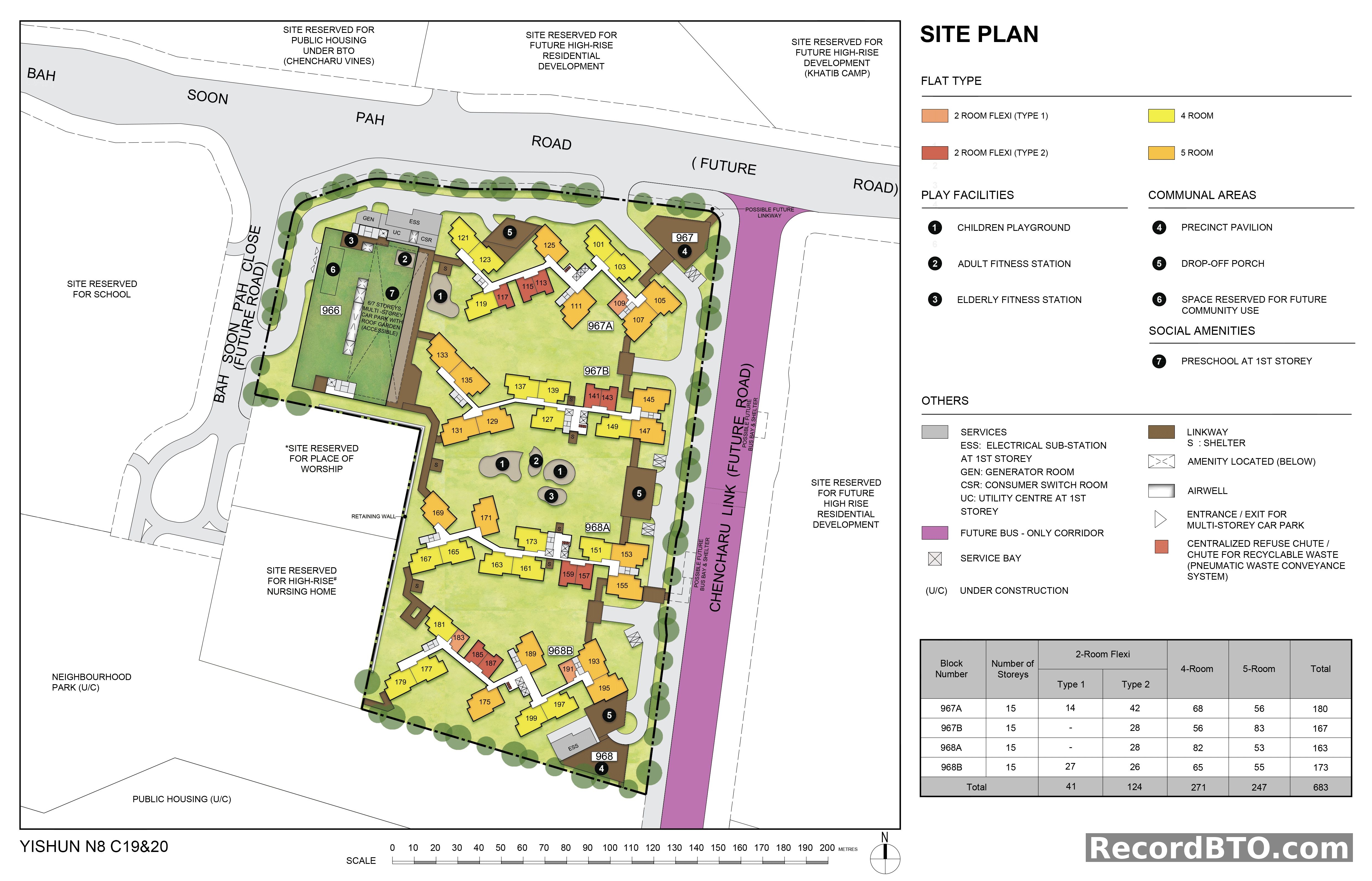
Floor Plans
Browse floor plans by unit type and block
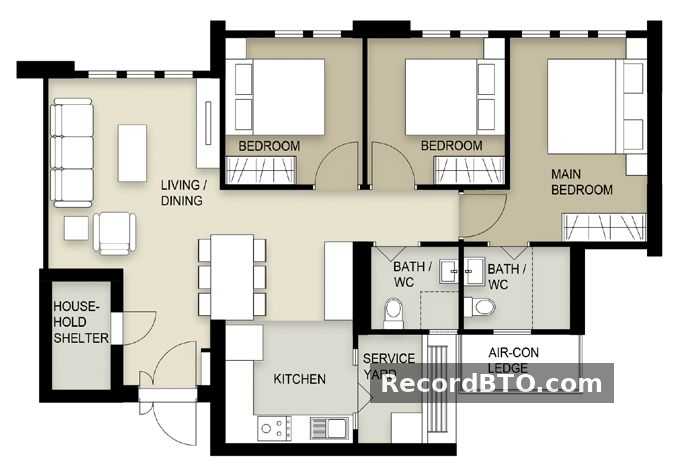
Typical 3-Bedroom Unit Floor Plan Layout
No floor plans match your filter criteria.
Units & Pricing
4 unit types available
| Unit Type | Floor Area | Units | Price Range |
|---|---|---|---|
|
2-room Flexi
(Type 1)
|
38 sqm*
Internal:
36 sqm^
|
41 units |
$110,000 - $137,000
~$31,159-$38,807/psf
|
|
2-room Flexi
(Type 2)
|
48 sqm*
Internal:
46 sqm^
|
124 units |
$150,000 - $181,000
~$33,638-$40,589/psf
|
|
4-room
|
94 sqm*
Internal:
90 sqm^
|
271 units |
$324,000 - $395,000
~$37,101-$45,232/psf
|
|
5-room
|
114 sqm*
Internal:
110 sqm^
|
247 units |
$453,000 - $533,000
~$42,773-$50,326/psf
|
|
Total
|
683 units |
$110,000 - $533,000
|
|
Waiting Time Comparison
2025-02 Launch Projects
Quick Info
Nearby Amenities
- Khatib Central
- Wisteria Mall
- Northpoint City
- Preschool on-site
- Various primary and secondary schools nearby
- HomeTeamNS Khatib
- ActiveSG facilities
- Parks and cycling paths
Project Brochure
37 pages
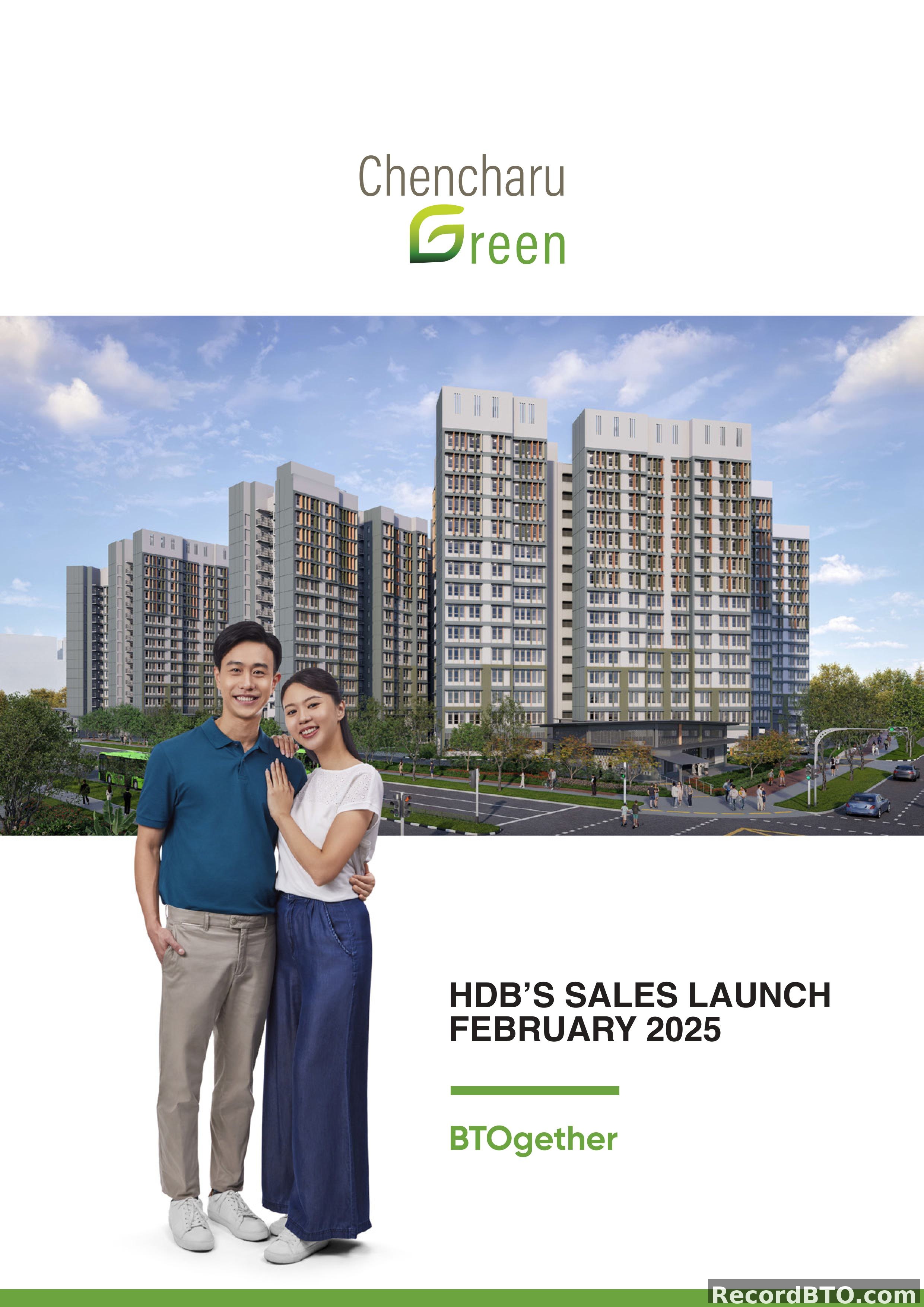
Table of Contents
HDB BTO Sales Launch: February 2025
Cover page for an HDB Build-To-Order (BTO) project brochure, announcing the sales launch in February 2025. The project is identified as 'Chencharu Green'. The main visual is a computer-generated rendering of the residential development, featuring several high-rise apartment blocks. The buildings display a modern architectural style with grey, green, and orange/brown facade accents. A smiling couple is depicted in the foreground, symbolizing prospective residents. The background illustrates a lively urban environment with a road, a green bus, cars, pedestrians, and landscaped areas. The brochure also includes the tagline 'BTOGether'.
HDB BTO Brochure: Important Notes and Disclaimers
This page from an HDB BTO brochure presents 'IMPORTANT NOTES' regarding property purchases. Key information includes: - HDB precincts are planned for evolving community needs, including future amenities like preschools, eldercare, education centers, commercial facilities (shops, eating houses), and mechanical/electrical rooms. These spaces can be in void decks, common property, car parks, or standalone buildings. - Housing projects may be near non-residential areas (roads, railways, industrial sites), potentially leading to disamenities like noise or smell. Information on surrounding land use and proposed facilities is provided, but all developments are subject to change and planning approval. - The brochure contains forward-looking statements about HDB's plans and expectations, which are not guarantees of future results and are subject to uncertainty. HDB has no obligation to update these statements. - Prospective buyers are cautioned not to rely solely on these forward-looking statements, as HDB disclaims responsibility for any damage or loss resulting from such reliance. A photograph of a smiling couple forming a heart shape with their hands is featured on the right side of the page.
HDB BTO Project Overview: Residential Blocks and Amenities
Artist's impression and project overview for a new HDB BTO development. The project, Chencharu Green, is located at Chencharu Link, Bah Soon Pah Road, and Bah Soon Pah Close. It comprises 4 residential blocks, each 15 storeys high, offering a total of 683 units. Available flat types include 2-room Flexi, 4-room, and 5-room flats, classified as Standard flats. Key amenities and features: - Lush landscaping, a serene rain garden, and a roof garden atop the Multi-Storey Car Park (MSCP). - Community spaces such as playgrounds, fitness stations, and precinct pavilions. - Vibrant community living rooms for social interaction. - A preschool located on the first floor of the MSCP block. All facilities within the project are accessible to the public.
Community Amenities and Area Connectivity Overview
Artist's impression of outdoor community amenities within a residential development. Features include: - Multiple children's playgrounds with various equipment (slides, climbing frames). - Outdoor fitness equipment for adults. - Landscaped green spaces with trees, shrubs, and paved walking paths. - Residents depicted engaging in recreational activities. Accompanying text details the area's features and connectivity: - An east-west community avenue connecting to a new park near Khatib MRT. - Upcoming mixed-use Integrated Development to include a new bus interchange, hawker centre, and shops. - Enhanced transport connectivity via Chencharu Link (north-south road) and a dedicated bus-only corridor. - Proximity to existing Khatib MRT station and bus services along Yishun Avenue 2 and Sembawang Road. - Walking and cycling paths connecting to wider network, including Sembawang, Khatib Bongsu, Lower Seletar Reservoir, and the upcoming North-South Corridor.
Yishun BTO Site Location Map
Location map of the Yishun area, highlighting the Chencharu Green BTO site. Key transport links include Yishun, Khatib, and Canberra MRT stations on the North-South Line, alongside major roads like Yishun Avenue, Sembawang Road, Mandai Avenue, and Lentor Avenue. Future road and bus-only corridors are also indicated. Nearby amenities feature a wide array of educational institutions such as Ahmad Ibrahim Secondary School, Yishun Primary School, Northland Secondary School, and Yishun Innova Junior College. Retail and dining options include Northpoint City, Wisteria Mall, Yishun Mall, and the proposed Chong Pang City integrated hub with a hawker centre and market. Healthcare facilities comprise Yishun Polyclinic and proposed health & medical care sites. Recreational spaces include Yishun Park, Khatib Bongsu Park Connector, Lower Seletar Reservoir, SAFRA Yishun Country Club, and Orchid Country Club. Community facilities like Yishun Town Square and various community clubs are also present. The map includes a scale bar in metres and a North arrow. Notes clarify that all developments and facilities are subject to change and planning approval.
Eco-Friendly Features, Fittings, and Smart Solutions
This brochure page details various aspects of the property, including its sustainable design, transport connectivity, interior finishes, and smart home provisions. Eco-Friendly Features: - Separate chutes for recyclable waste - Regenerative lifts to reduce energy consumption - Bicycle stands - Parking spaces for electric vehicle charging stations - Use of sustainable products - Active, Beautiful, Clean Waters (ABC Waters) design features Walk/Cycle Ride Benefits: - Convenient access and walking distance to public transport - Safe, pleasant streets for walking and cycling - Sheltered linkways and barrier-free accessibility - Wayfinding and signages for navigation - Connectivity to bus services and Khatib MRT Station Finishes and Fittings: - 2-Room Flexi (99-year or short-lease): Floor tiles in bathroom, household shelter, kitchen; wall tiles in bathroom, kitchen; sliding partition/door for bedroom; folding bathroom door; water closet suite; grab bars (for short-lease). - 4- and 5-Room: Floor tiles in bathrooms, household shelter, kitchen, service yard; wall tiles in bathrooms, kitchen; water closet suite in bathrooms. Smart Solutions: - Smart-Enabled Homes with provisions for smart home solutions - Smart Lighting in common areas to reduce energy usage - Smart Pneumatic Waste Conveyance System for waste disposal Optional Component Scheme (OCS): An opt-in scheme where the cost of optional components is added to the flat price.
2-Room Flexi Floor Plan Layout Ideas with Finishes
Layout ideas for 2-Room Flexi flats, showcasing two types (Type 1 and Type 2) with and without floor finishes. 2-Room Flexi (Type 1) Floor Plan: - Approx. Floor Area: 38 sqm (36 sqm internal + Air-con Ledge). - Includes: Bedroom, Living/Dining, Kitchen, Bath/WC, Household Shelter, Air-con Ledge. - Shown with default finishes and with suggested floor finishes. 2-Room Flexi (Type 2) Floor Plan: - Approx. Floor Area: 48 sqm (46 sqm internal + Air-con Ledge). - Includes: Bedroom, Living/Dining, Kitchen, Bath/WC, Household Shelter, Air-con Ledge. - Features a flexible space suitable for dining, study, or an extra bed. - The 'with finishes' version indicates an optional folding door for short lease in the flexible area. All plans include suggested furniture layouts. A note clarifies that the colored floor plan does not demarcate the flat's boundary.
HDB BTO 4-Room and 5-Room Flat Layouts with Suggested Furniture
Two distinct HDB flat layout ideas are presented: a 4-Room and a 5-Room configuration. The 4-Room floor plan has an approximate total area of 94 sqm, which includes 90 sqm of internal floor area and an air-con ledge. This layout features a living/dining area, kitchen, household shelter, service yard, two common bedrooms, a main bedroom, and two bathrooms/WCs. Suggested furniture placements are included for all main areas. The 5-Room floor plan offers a larger approximate total area of 114 sqm, comprising 110 sqm of internal floor area and an air-con ledge. This layout expands upon the 4-Room design by incorporating an additional 'Suggested Study' area alongside the living/dining space. It also includes a kitchen, household shelter, service yard, two common bedrooms, a main bedroom, and two bathrooms/WCs. Both layouts are conceptual and include suggested furniture arrangements, with a note clarifying that the colored floor plan does not define the flat's boundary.
HDB BTO Site Plan and Flat Distribution
Site plan for the Chencharu Green HDB BTO project, featuring four 15-storey residential blocks (967A, 967B, 968A, 968B) and a multi-storey car park (966) with a roof garden. Flat types available across the project include 2-Room Flexi (Type 1 and Type 2), 4-Room, and 5-Room units. Total units: 683, comprising 41 Type 1 2-Room Flexi, 124 Type 2 2-Room Flexi, 271 4-Room, and 247 5-Room flats. Key amenities shown on the site plan include children's playgrounds, adult and elderly fitness stations, precinct pavilions, drop-off porches, and a preschool located at the 1st storey. Other facilities include electrical substations, generator rooms, consumer switch rooms, utility centers, and centralized refuse chutes. The development is bordered by future roads (Bah Soon Pah Close, Chencharu Link) and sites reserved for public housing, future high-rise residential development, a school, a place of worship, and a high-rise nursing home.
Unit Distribution: Blocks 967A, 967B, 968A, 968B Floor Plans
Unit distribution across Blocks 967A, 967B, 968A, and 968B, showing flat types from levels #01 to #15. Flat types are color-coded as: - 2 Room Flexi (Type 1): Light orange - 2 Room Flexi (Type 2): Darker orange - 4 Room: Yellow - 5 Room: Light brown/gold Block 967A: Features 4-Room (Units 101, 103, 117, 119), 5-Room (Units 105, 111, 121, 123, 125), 2-Room Flexi Type 1 (Units 107, 109), and 2-Room Flexi Type 2 (Units 113, 115) units. Block 968A: Comprises 4-Room (Units 151, 153, 161, 163, 165, 167), 5-Room (Units 155, 169, 171, 173), and 2-Room Flexi Type 2 (Units 157, 159) units. Block 967B: Includes 4-Room (Units 127, 137, 139, 147, 149), 5-Room (Units 129, 131, 133, 135, 145), and 2-Room Flexi Type 2 (Units 141, 143) units. Block 968B: Offers 4-Room (Units 177, 179, 181, 197, 199), 5-Room (Units 175, 189, 191), and 2-Room Flexi Type 1 (Units 183, 185, 187, 193, 195) units.
Block 967A: 2nd Storey Floor Plans
2nd storey floor plan for Block 967A, featuring a mix of 2-Room Flexi, 4-Room, and 5-Room units. Unit types and their respective unit numbers on this floor: - 5-Room: Units 105, 107, 111, 125. Some 5-Room units include a 'suggested study' area. - 4-Room: Units 101, 103, 119. - 2-Room Flexi (Type 1): Unit 109. - 2-Room Flexi (Type 2): Units 113, 115, 117. All units are equipped with a kitchen, living/dining area, bedroom(s), bath/WC, household shelter, service yard, and air-con ledge. Common facilities on this floor include a central lobby with lifts, a wash area, and a centralised refuse chute. For 2-Room Flexi flats, the number of panels for the sliding partition between the bedroom and living room varies based on the Optional Component Scheme (OCS). Window 'W1' denotes a three-quarter height window (approx. 550mm high parapet wall), while other windows are standard height.
Block 967A: 3rd to 8th Storey Floor Plan
Floor plan for Block 967A, covering the 3rd to 8th storeys. The floor features a total of 13 units: - 4-Room flats: Units 101, 103, 119, 121, 123 (5 units) - 5-Room flats: Units 105, 107, 111, 125 (4 units), some with suggested study areas. - 2-Room Flexi (Type 1): Unit 109 (1 unit), includes a suggested study area. - 2-Room Flexi (Type 2): Units 113, 115, 117 (3 units). Common facilities include a central lobby with four lifts, a wash area, and chutes for both general and recyclable refuse. All units are equipped with a kitchen, living/dining area, bedrooms, and bath/WC. Most units feature a household shelter and air-con ledge. The 2-Room Flexi flats have adaptable sliding partitions between the bedroom and living room, with panel numbers varying based on the Optional Component Scheme (OCS) selection. Windows marked 'W1' are three-quarter height (approx. 550mm high parapet wall), while others are standard height.
Block 967A: 9th-10th Storey Floor Plan
Floor plan for Block 967A covering levels 9 and 10. Unit types available: - 4-Room flats (yellow): Units 101, 103, 119, 121, 123. These include a main bedroom and two additional bedrooms. - 5-Room flats (orange): Units 105, 107, 111, 125. These feature a main bedroom, two additional bedrooms, and a suggested study area. - 2-Room Flexi flats (red): Unit 109 (Type 1), Units 113, 115, 117 (Type 2). These include a main bedroom and one flexible bedroom/living space. All units are equipped with a kitchen, living/dining area, household shelter, service yard, air-con ledge, and bathrooms. Common facilities on this floor include a lobby, lifts, a wash area, and a centralized refuse chute. Some units have screening from the 9th to 15th storey. The number of panels for the sliding partition in 2-Room Flexi flats may vary based on the Optional Component Scheme (OCS) selection.
Block 967A: 11th-15th Storey Floor Plans
Floor plan for Block 967A covering levels 11 through 15. Unit types available per floor: - 4-Room flats (5 units): Units 101, 103, 119, 121, 123. Each includes a main bedroom, two additional bedrooms, two bathrooms, living/dining area, kitchen, household shelter, and service yard. - 5-Room flats (4 units): Units 105, 107, 111, 125. These feature a main bedroom, two additional bedrooms, two bathrooms, living/dining area, kitchen, household shelter, service yard, and some units include a suggested study area. - 2-Room Flexi (Type 1) (1 unit): Unit 109. Comprises a main bedroom, one bathroom, living/dining area, kitchen, household shelter, and service yard. - 2-Room Flexi (Type 2) (3 units): Units 113, 115, 117. Includes a bedroom, one bathroom, living/dining area, kitchen, household shelter, and service yard. The floor layout includes a central lobby with lifts, a wash area, and a centralised refuse chute. Screening is indicated for certain units from the 9th to 15th storey. The window legend specifies 'W1' as a three-quarter height window (approx. 550mm high parapet wall), with all other windows being standard height unless indicated. A scale bar from 0 to 10 metres is provided.
Block 967B: 2nd Storey Floor Plan
2nd storey floor plan for Block 967B, featuring a mix of flat types. Unit types and their respective unit numbers: - 5-Room: Units 129, 131, 133, 135, 145. These units typically include a main bedroom, two additional bedrooms, living/dining area, kitchen, two bathrooms, household shelter, service yard, and air-con ledge. Units 129, 131, 133, 135, and 145 also feature a 'Suggested Study' area. - 4-Room: Units 127, 137, 139, 149. These units comprise a main bedroom, two additional bedrooms, living/dining area, kitchen, two bathrooms, household shelter, service yard, and air-con ledge. - 2-Room Flexi (Type 2): Units 141, 143. These units have one bedroom, living/dining area, kitchen, one bathroom, household shelter, service yard, and air-con ledge. The floor plan includes a common corridor, a central lobby with lifts and stairs, a wash area, and a centralized refuse chute. Some areas and units are noted as having 'ROOF AT 2ND STOREY ONLY'. The window legend indicates 'W1' as a three-quarter height window (approx. 550mm high parapet wall), with all other windows being standard height unless specified.
Block 967B: 3rd to 8th Storey Floor Plans
Floor plan layout for Block 967B covering levels 3 through 8. Unit types available: - 5-Room: Units 129, 131, 133, 135, 145, 147. These units feature a main bedroom, two or three additional bedrooms, living/dining area, kitchen, two bathrooms, household shelter, service yard, air-con ledge, and a suggested study area. - 4-Room: Units 127, 137, 139, 149. These units include a main bedroom, two additional bedrooms, living/dining area, kitchen, two bathrooms, household shelter, service yard, and air-con ledge. - 2-Room Flexi (Type 2): Units 141, 143. These units comprise one bedroom, living/dining area, kitchen, one bathroom, household shelter, service yard, and air-con ledge. The floor layout includes common corridors, a central lift lobby with two lifts, a staircase, a wash area, and chutes for recyclable and centralised refuse. Windows marked 'W1' are three-quarter height (approx. 550mm high parapet wall); otherwise, windows are standard height.
Block 967B: 9th to 10th Storey Floor Plans
Floor plan for Block 967B covering the 9th and 10th storeys. Unit types available: - 2-Room Flexi (Type 2): Units 141, 143 (1 bedroom, living/dining, kitchen, household shelter, 1 bath/WC, service yard, air-con ledge). - 4-Room: Units 127, 137, 139, 149 (3 bedrooms, living/dining, kitchen, household shelter, 2 baths/WC, service yard, air-con ledge). - 5-Room: Units 129, 131, 133, 135, 145, 147 (3 bedrooms, living/dining, kitchen, household shelter, 2 baths/WC, service yard, air-con ledge; some units include a suggested study area). The floor features a central lobby with lifts and stairs, a wash area, and centralized refuse chutes. Units 131 and 133 have screening from the 9th to 15th storey. Window legend indicates W1 as a three-quarter height window (approx. 550mm high parapet wall).
Block 967B: 11th-15th Storey Floor Plan
Floor plan for Block 967B, covering the 11th to 15th storeys. The floor features 12 residential units: - Six 5-Room units: 129, 131, 133, 135, 145, 147. These units include a suggested study area. Units 129, 131, 133, and 135 have external screening from the 9th to 15th storey. - Four 4-Room units: 127, 137, 139, 149. - Two 2-Room Flexi (Type 2) units: 141, 143. All units are equipped with a kitchen, living/dining area, bedrooms, main bedroom, bath/WC, household shelter, service yard, and air-con ledge. Common facilities include a lift lobby with two lifts, a wash area, and centralized refuse chutes (including one for recyclable refuse). Windows marked 'W1' are three-quarter height (approx. 550mm high parapet wall); all others are standard height.
Block 968A: 2nd Storey Floor Plan with Multiple Unit Types
2nd storey floor plan for Block 968A, featuring a total of seven residential units. Unit types and counts: - Four 4-Room units (Units 173, 163, 161, 151) - Two 2-Room Flexi (Type 2) units (Units 159, 157) - One 5-Room unit (Unit 155) Each 4-Room unit includes a main bedroom, two additional bedrooms, living/dining area, kitchen, service yard, air-con ledge, household shelter, and two bathrooms. Each 2-Room Flexi (Type 2) unit includes a main bedroom, one additional bedroom, living/dining area, kitchen, service yard, air-con ledge, and two bathrooms. The 5-Room unit (Unit 155) features a main bedroom, two additional bedrooms, living/dining area, kitchen, service yard, air-con ledge, household shelter, two bathrooms, and a suggested study area. Common facilities include a central lobby, common corridors, and a wash area with centralised and recyclable refuse chutes. A scale bar indicates measurements in meters. Window legend specifies 'W1' as a three-quarter height window (approx. 550mm high parapet wall).
Block 968A: 3rd-8th Storey Floor Plans
Floor plan for Block 968A, covering the 3rd to 8th storeys, featuring 12 units per floor. Unit types available: - 2-Room Flexi (Type 2): Units 157, 159. Each includes 2 bedrooms, 2 bathrooms, household shelter, kitchen, service yard, and living/dining area. - 4-Room: Units 151, 161, 163, 165, 167, 173. Each includes 3 bedrooms, 2 bathrooms, household shelter, kitchen, service yard, and living/dining area. - 5-Room: Units 153, 155, 169, 171. Each includes 3 bedrooms, 2 bathrooms, household shelter, kitchen, service yard, living/dining area, and a suggested study. The block features a central lobby with multiple lifts, a wash area, and centralized refuse and recyclable refuse chutes. Window W1 indicates a three-quarter height window (approx. 550mm high parapet wall), while all other windows are standard height. The colored floor plan is not intended to demarcate the flat's boundary.
Block 968A: 9th-10th Storey Floor Plan
Floor plan for Block 968A, covering the 9th to 10th storeys. Unit types available on these floors include: - 5-Room flats: Units 169, 171, 153, 155. These units feature a main bedroom, two additional bedrooms, and a suggested study area. - 4-Room flats: Units 167, 165, 163, 161, 173, 151. These units typically include a main bedroom and two additional bedrooms. Unit 151 and 173 also show a suggested study area. - 2-Room Flexi (Type 2) flats: Units 159, 157. These units are depicted with a main bedroom and one additional bedroom. All units are equipped with a kitchen, living/dining area, household shelter, service yard, air-con ledge, and at least one bath/WC. The block features a central lobby with lifts, a wash area, and centralized refuse chutes (for general and recyclable refuse). Windows marked 'W1' are three-quarter height (approx. 550mm high parapet wall), while others are standard height.
Block 968A: 11th-15th Storey Floor Plans
Floor plans for Block 968A, covering levels 11 through 15. Unit types available on these floors include: - 5-Room flats: Units 169, 171, 153, 155. These units feature a suggested study area. - 4-Room flats: Units 167, 165, 163, 161, 173, 151. Unit 151 also includes a suggested study area. - 2-Room Flexi (Type 2) flats: Units 159, 157. All units are accessed via common corridors leading to a central lobby with lifts and stairs. A communal wash area with refuse chutes is located near the lobby. Each flat includes a household shelter, kitchen, service yard, and at least one bathroom. Units 169, 171, 167, and 165 feature external screening from the 9th to 15th storey. Windows marked 'W1' are three-quarter height (approx. 550mm high parapet wall), while others are standard height.
Block 968B: 2nd Storey Floor Plan
2nd storey floor plan for Block 968B. Unit types shown: - 2-Room Flexi (Type 1): Unit 191, featuring 1 bedroom, 1 bath/WC, kitchen, living/dining, household shelter, service yard, and air-con ledge. - 5-Room: Units 175, 189, and 193, each with 3 bedrooms (including a main bedroom), 2 bath/WC, kitchen, living/dining, household shelter, service yard, air-con ledge, and a suggested study area. The floor plan includes common corridors, lift lobbies, and a wash area with a centralised refuse chute. Some areas are designated as 'ROOF AT 2ND STOREY ONLY'. A note indicates that for 2-Room Flexi flats, the number of sliding partition panels between the bedroom and living room depends on the Optional Component Scheme (OCS) selection. Window W1 is a three-quarter height window (approx. 550mm high parapet wall); otherwise, windows are standard height. A scale bar from 0 to 10 metres is provided.
Block 968B: 3rd-8th Storey Floor Plan
Floor plan for Block 968B covering levels 3 to 8. Unit types available: - 2-Room Flexi (Type 1): Units 183, 191 - 2-Room Flexi (Type 2): Units 185, 187 - 4-Room: Units 177, 179, 181, 197, 199 - 5-Room: Units 175, 189, 193, 195 All units include a kitchen, living/dining area, bedrooms, main bedroom, bath/WC, household shelter, service yard, and air-con ledge. 5-Room units (175, 189, 193, 195) feature a 'suggested study' area. Units 177 and 181 have a 'Roof at 3rd Storey Only' indication. Common facilities include common corridors, a central lift lobby with three lifts, a wash area, and a centralised refuse chute. Window Legend: W1 indicates a three-quarter height window (approx. 550mm high parapet wall). Unless otherwise indicated, all windows are standard height. For 2-Room Flexi flats, the number of panels for the sliding partition between the bedroom and living room will differ based on the Optional Component Scheme (OCS) selection.
Block 968B: 9th-10th Storey Floor Plan
Floor plan for Block 968B, covering the 9th to 10th storeys. Unit types shown include: - 2-Room Flexi (Type 1): Units 183, 191 - 2-Room Flexi (Type 2): Units 185, 187 - 4-Room: Units 177, 179, 181, 197, 199 - 5-Room: Units 175, 189, 193, 195 Each unit features a Kitchen, Living/Dining area, Bedroom(s), Main Bedroom, Bath/WC, Household Shelter, Service Yard, and Air-Con Ledge. 5-Room units also include a 'Suggested Study' area. Common facilities on this floor include a lift lobby, wash area, and centralised refuse chute. A note indicates that for 2-Room Flexi flats, the number of panels for the sliding partition between the bedroom and living room may vary based on the Optional Component Scheme (OCS). Window W1 is a three-quarter height window (approx. 550mm high parapet wall), with all other windows being standard height unless indicated.
Block 968B: 11th-15th Storey Floor Plans
Floor plan for Block 968B covering the 11th to 15th storeys. Unit types available: - 2-Room Flexi (Type 1): Units 183, 191 - 2-Room Flexi (Type 2): Units 185, 187 - 4-Room: Units 177, 179, 181, 197, 199 - 5-Room: Units 175, 189, 193, 195 All units feature a kitchen, service yard, air-con ledge, household shelter, bath/WC, living/dining area, and bedrooms. 5-Room units (175, 189, 193, 195) also include a suggested study area. Common facilities on the floor include a common corridor, lift lobby, wash area, and a centralised refuse chute. External screening is present from the 9th to 15th storey for certain areas. The window legend indicates W1 as a three-quarter height window (approx. 550mm high parapet wall), with other windows being standard height. For 2-Room Flexi flats, the number of sliding partition panels between the bedroom and living room varies based on the Optional Component Scheme (OCS).
General Specifications for 2-Room Flexi (Short Lease)
General specifications for 2-room Flexi (short lease) units. **Structural & Exterior:** Piled foundations, reinforced concrete structural framework and roof slab with precast secondary roofing. Walls are constructed with reinforced concrete, precast panels, drywall, or lightweight concrete partitions. Windows are aluminium framed with tinted glass. **Interior Doors & Finishes:** Entrance features laminated timber door and metal gate. Bedrooms have laminated UPVC sliding partitions/doors. Bathroom/WC doors are laminated UPVC folding doors. Household shelters have metal doors. Living/Dining/Bedroom floors are vinyl strip flooring with optional laminated UPVC skirting. Kitchen/Bathroom/WC/Household Shelter floors and walls are glazed porcelain tiles. Ceilings and other walls are skim coated or plastered and painted. **Fittings & Services:** Includes quality locksets, water closet suite, clothes drying rack, grab bars. Optional fittings include wash basin with tap mixer, bath/shower mixer with shower set, built-in kitchen cabinets with induction hob, cooker hood, sink, dish drying rack, built-in wardrobe, window grilles, water heater, and lighting. Services include gas, concealed water supply, exposed sanitary stacks, concealed electrical wiring for lighting, power, water heater, and air-conditioning, television, and data points. **Important Notes:** Household Shelter is for civil defence and cannot be altered. Laminated UPVC door frames are provided for all Bedroom and Bathroom/WC openings. Unused/unoccupied open spaces adjacent to units are not available for purchase or enclosure. Detailed service layouts (pipes, wiring) are not indicated on plans.
General Specifications for HDB BTO Flats: 2-Room Flexi, 4-Room, 5-Room
General specifications for 2-room Flexi, 4-room, and 5-room HDB BTO flats. Building structure includes piled foundations, reinforced concrete structural framework and slabs, and reinforced concrete roof slab with precast secondary roofing. External and internal walls are constructed with reinforced concrete, precast panels, or drywall partition systems. Windows are aluminium framed with tinted glass. Doors feature laminated timber and metal gates for entrance, laminated UPVC for bedrooms (optional), and laminated UPVC sliding/folding doors for bathrooms/WCs (optional, specifically for 2-room Flexi). Household shelters have metal doors, and service yards have aluminium framed doors with glass. Finishes include polished porcelain tiles for living/dining floors, vinyl strip flooring for bedrooms, and glazed porcelain tiles for kitchens, bathrooms, WCs, and household shelters. Walls are skim coated or plastered and painted. Fittings comprise quality locksets, water closet suites, clothes drying racks, and wash basins with tap mixers, with optional bath/shower mixers. Services provided are gas, concealed water supply, exposed sanitary stacks, concealed electrical wiring for lighting, power points (including water heater and air-conditioning), television points, and data points. Important notes specify that household shelters are civil defence shelters and cannot be altered, laminated UPVC door frames are provided for bedroom/bathroom/WC openings, and unused open spaces are not for purchase. Service details like gas/water pipes are not indicated on plans.
HDB BTO Property Brochure Disclaimer Page
Official disclaimer for the HDB BTO property brochure. It clarifies that all information, maps, and plans are copyrighted by HDB and are for general informational purposes only, not forming part of any offer or contract. The disclaimer states that visual representations are artistic impressions, and project details, dimensions, and amenities are subject to change without notice. It also notes that HDB does not warrant the accuracy of the information and will not entertain requests for layout alterations. Furthermore, it highlights that surrounding land use and proposed facilities are subject to change, potentially impacting residents, and HDB reserves rights to use common property for various facilities (e.g., void decks, car parks, community buildings for preschools, commercial spaces, M&E rooms). Readers are advised to consult official authorities for complete information and refer to 'Important Notes' on page 1.
Optional Component Scheme for 2-Room Flexi Flats
The Optional Component Scheme (OCS) for 2-Room Flexi Flats is an opt-in program, with costs added to the flat's selling price. All 2-Room Flexi flats include: - Floor finishes in the bathroom, household shelter, and kitchen. - Wall tiles in the bathroom and kitchen. - Sliding partition/door for the bedroom, and a folding bathroom door. - Water closet suite in the bathroom. Grab bars are installed in all short-lease flats to assist elderly buyers. Optional Component Scheme Packages: - **Package 1**: Includes flooring in the living/dining room and bedroom, and a sliding partition separating the living room and bedroom. - **Package 2**: Includes sanitary fittings such as a wash basin with tap mixer and a shower set with bath/shower mixer.
Optional Component Scheme: Package 3 for 2-Room Flexi Flats
Details for the Optional Component Scheme, Package 3, for Short-Lease 2-Room Flexi Flats, designed for elderly buyers to provide a move-in ready flat. Elderly-Friendly Fittings include: - Built-in kitchen cabinets with an induction hob, cooker hood, kitchen sink, tap, and dish drying rack. The induction hob features no open flame, faster cooling, easier cleaning, and a flat surface. - An option for a lower kitchen counter top height: Option A (Default) has bottom cabinets at 850mm and top cabinets at 1,400mm-1,600mm. Option B (for wheelchair users) has bottom cabinets at 800mm and top cabinets at 1,200mm-1,450mm. - Mobile kitchen cabinets providing knee space, especially for wheelchair users. - Built-in bedroom wardrobe with a lower clothes hanging rod. - A folding door at the flexible space in 2-Room Flexi (Type 2) flats. Other Fittings provided are: - Window grilles for safety and security - Mirror - Toilet roll holder - Lighting - Water heater Buyers opting for Package 3 must also select Package 1. All displays and images are for reference only and subject to change. Dated May 2025.
Optional Component Scheme for 3-Room and Bigger Flats
Details of the Optional Component Scheme (OCS) for 3-room and bigger HDB flats. The OCS is an opt-in scheme, allowing buyers to select additional items before flat selection, with the cost added to the flat's selling price. Standard provisions included with these flats are: - Floor finishes in bathrooms, household shelter, kitchen/utility (3-room), and kitchen/service yard (4-room and bigger flats). - Wall tiles in bathrooms, kitchen/utility (3-room), and kitchen (4-room and bigger flats). - A water closet suite in each bathroom. Optional items available for installation via OCS include: - Floor finishes in the living/dining room, bedrooms, and dry kitchen/balcony (if applicable). - Internal doors and sanitary fittings, specifically a wash basin with tap mixer and a shower set with bath/shower mixer. The brochure includes images of a wash basin with tap mixer and a handheld shower set with bath/shower mixer. A disclaimer states that all displays and images are for reference only, subject to change, and may differ from actual fittings. The document is dated May 2025.
Multiple Residential Blocks: Exterior Artist's Impression
Artist's impression showcasing the exterior of multiple high-rise residential blocks within a planned urban environment. The buildings feature a modern architectural design with facades incorporating various shades of grey, green, brown, and orange, suggesting a vibrant and diverse aesthetic. The surrounding area includes a multi-lane road with active traffic, featuring green public buses and cars. Pedestrian walkways are lined with mature trees, and numerous people are depicted walking and cycling, indicating a lively community setting. The scene emphasizes the integration of residential living with green spaces and accessible public transport infrastructure.
Artist's Impression: Residential Blocks and Community Playground
Artist's impression of a modern HDB BTO residential development's outdoor common area. The central feature is a large, multi-zone children's playground with colorful, soft-fall surfacing in yellow, orange, and red. Play equipment includes: - Multiple climbing structures with slides (e.g., orange tube slide, red open slide) - Swings and various balancing elements - A distinctive conical play structure with an orange and red patterned roof - Integrated fitness equipment for adults. The playground is surrounded by extensive green landscaping, including mature trees, shrubs, and well-maintained grassy lawns. Paved walkways connect different sections of the common area and lead towards the residential blocks. Two multi-storey HDB apartment blocks are visible, flanking the common area, featuring numerous windows and a contemporary architectural style. The scene depicts various residents, including families with children, utilizing the facilities and pathways, suggesting a vibrant community environment.
Site Plan: Residential Block Layouts and Unit Mix
Site plan detailing the layout of residential blocks 967A, 967B, 968A, and 968B, alongside a multi-storey car park (Block 966) with an accessible roof garden. All residential blocks are 15 storeys high. The development offers a total of 683 units, comprising: - 41 units of 2-Room Flexi (Type 1) - 124 units of 2-Room Flexi (Type 2) - 271 units of 4-Room - 247 units of 5-Room Key facilities and amenities include children's playgrounds, adult and elderly fitness stations, precinct pavilions, drop-off porches, and a preschool located on the 1st storey. The site is bordered by future roads and reserved land for a school, place of worship, high-rise nursing home, and future high-rise residential development.
Typical 3-Bedroom Unit Floor Plan Layout
Floor plan for a 3-bedroom residential unit, typically found in a 4-Room or 5-Room HDB flat. The unit features: - A combined Living / Dining area. - A separate Kitchen. - Three bedrooms: one Main Bedroom and two additional Bedrooms. - Two Bath / WC rooms. - A Household Shelter. - A Service Yard adjacent to the Kitchen. - An Air-Con Ledge accessible from one of the Bath/WC areas. The layout includes standard furniture representations for beds, wardrobes, sofas, and dining sets, indicating typical room usage and flow within the unit. All essential utility areas are clearly marked.
Yishun Locality Map with Amenities
Locality map of Yishun, Singapore, highlighting the 'Chencharu Green' project area. The map displays major roads like Yishun Avenue, Sembawang Avenue, and Mandai Avenue, along with the North-South MRT Line and stations including Yishun, Khatib, and Canberra. Key amenities shown include Northpoint City/Yishun Integrated Transport Hub, Yishun Mall, Khoo Teck Puat Hospital, Yishun Polyclinic, and various primary and secondary schools such as Northland Primary and Ahmad Ibrahim Secondary. Recreational facilities like Yishun Park, Yishun Pond, and Lower Seletar Reservoir are prominent. The map also indicates proposed developments like a commercial and residential integrated development near Chencharu Green, future roads, and the North South Corridor (u/c). A scale bar indicates distances up to 500 metres.
Tip: Click on any page to jump directly to that brochure page
Photo Gallery
37 photos
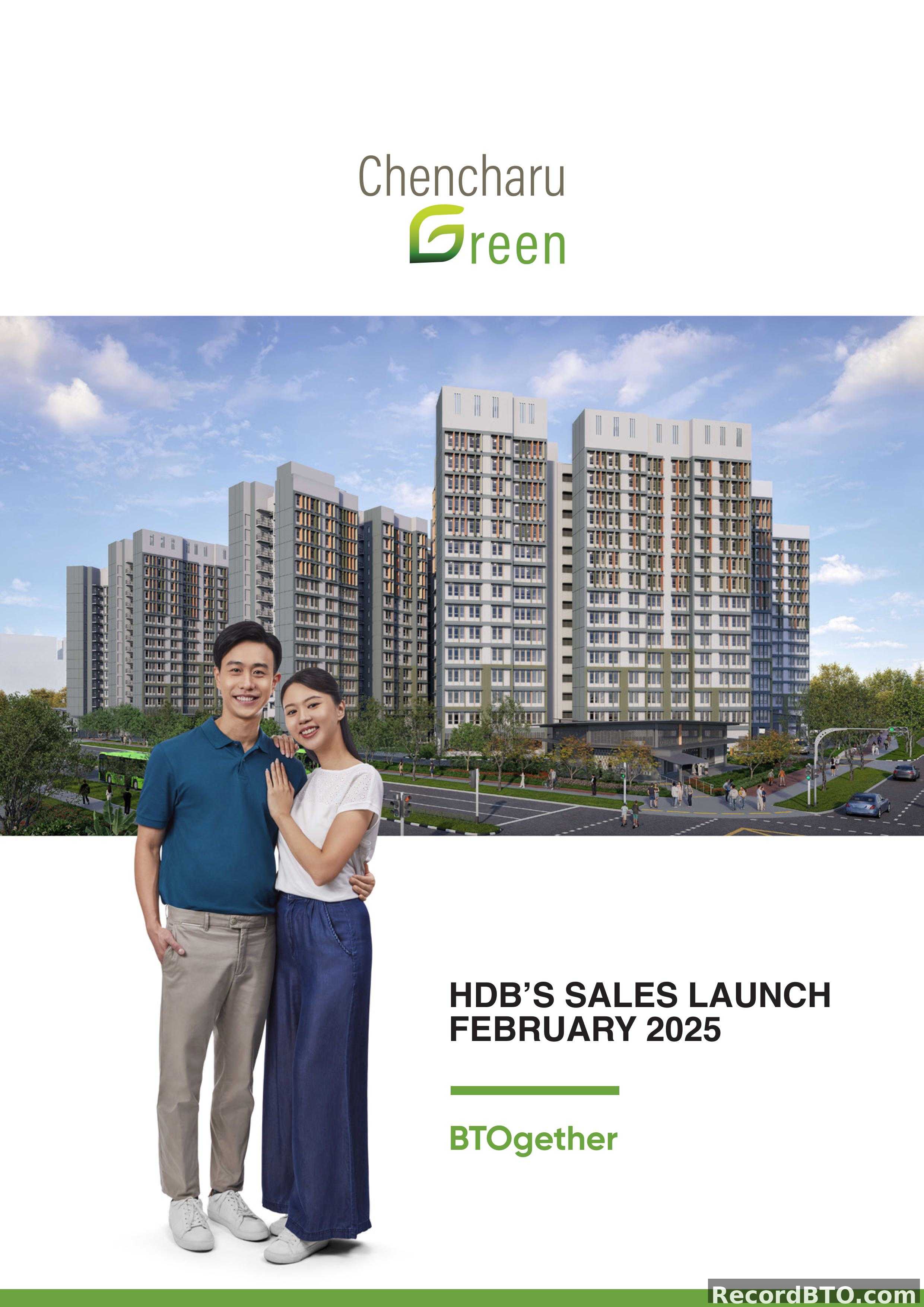
HDB BTO Sales Launch: February 2025
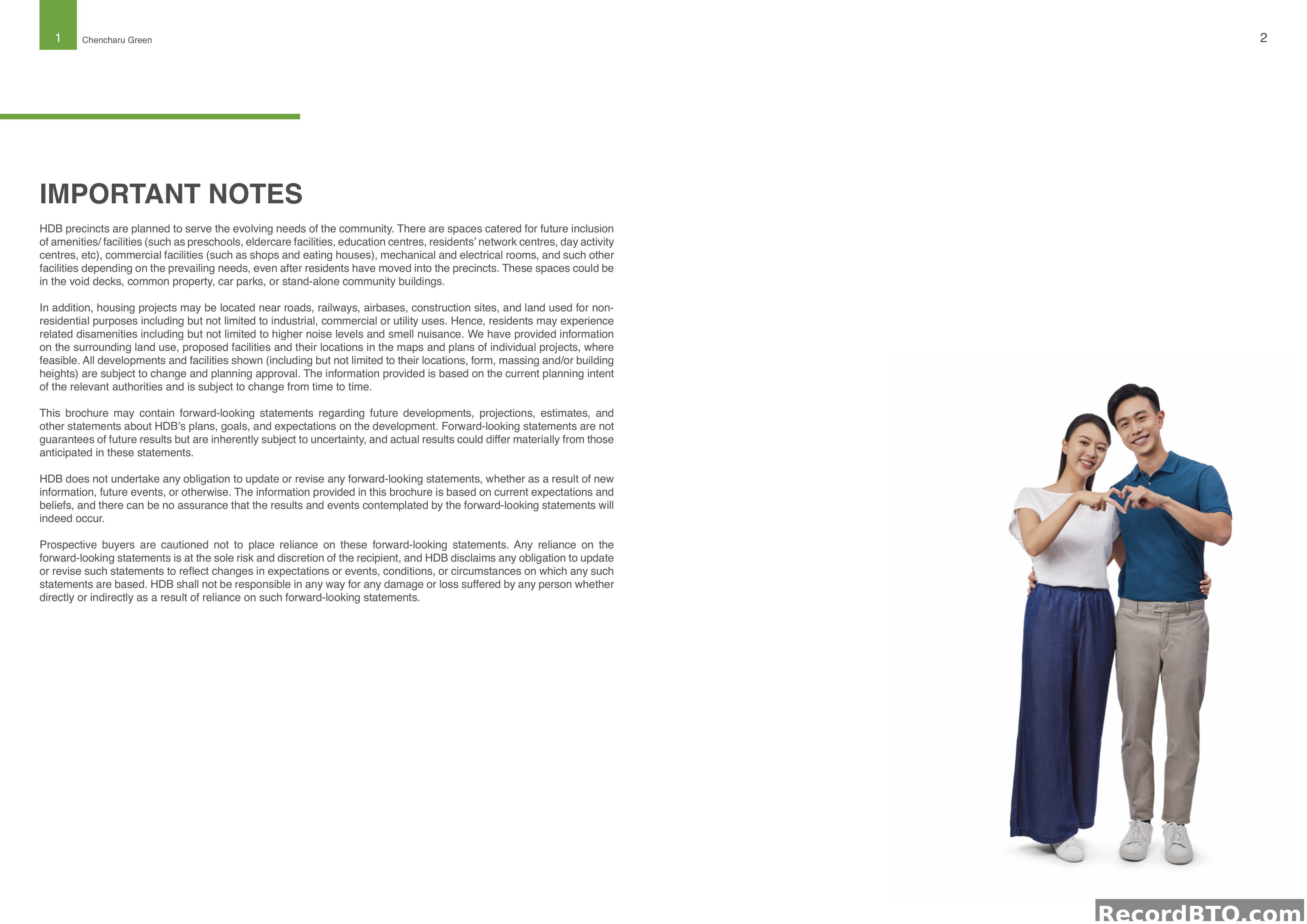
HDB BTO Brochure: Important Notes and Disclaimers
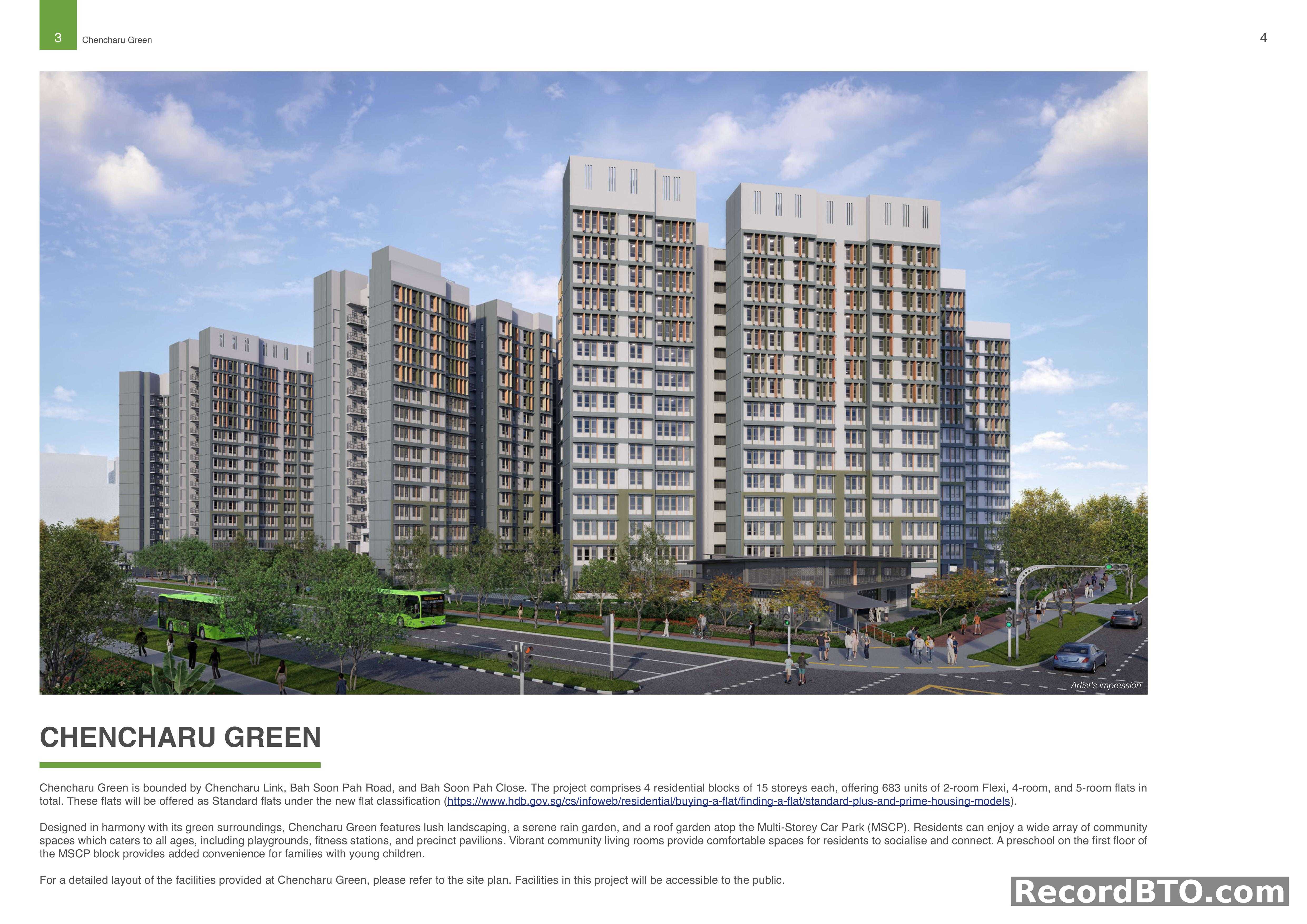
HDB BTO Project Overview: Residential Blocks and Amenities
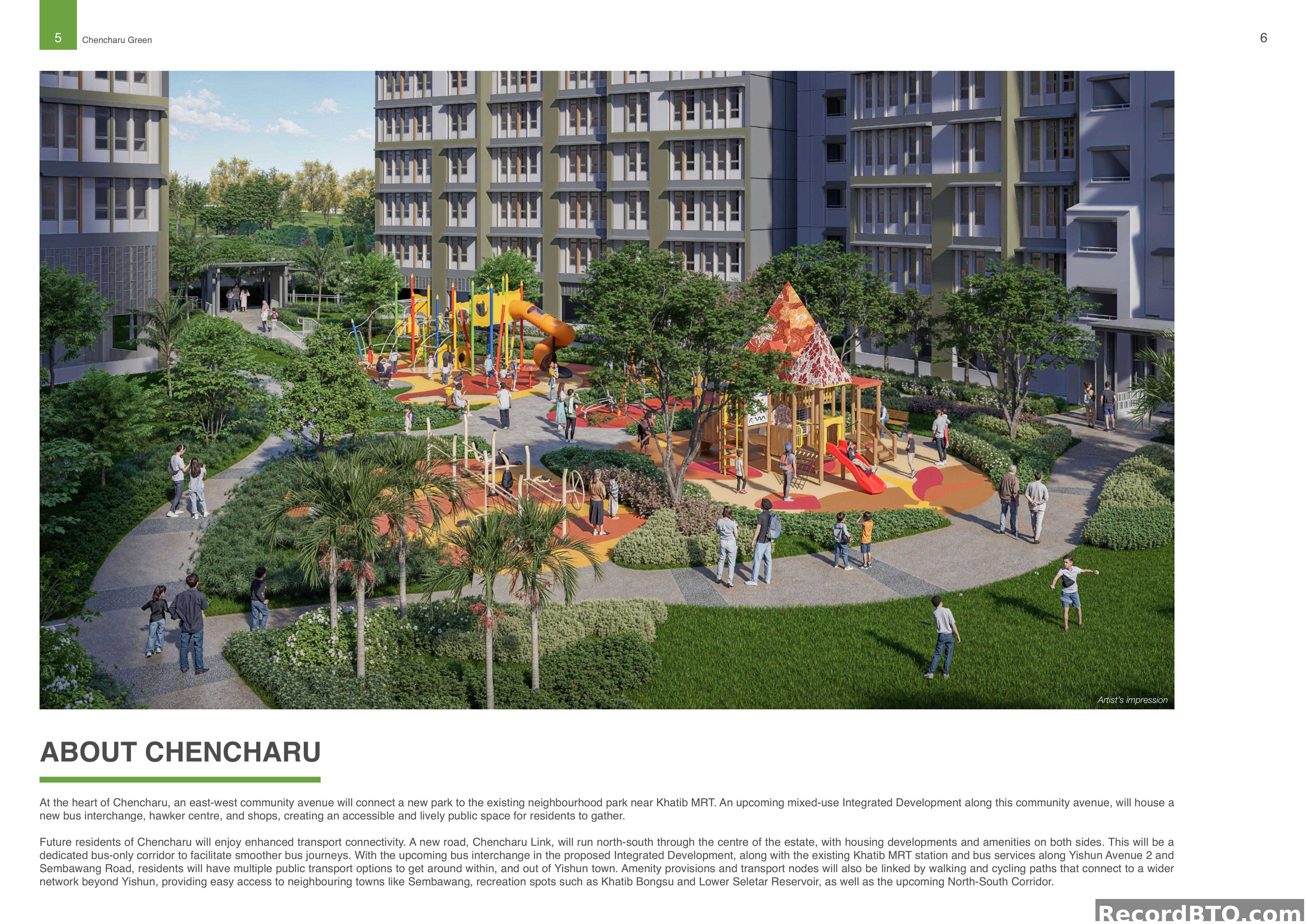
Community Amenities and Area Connectivity Overview
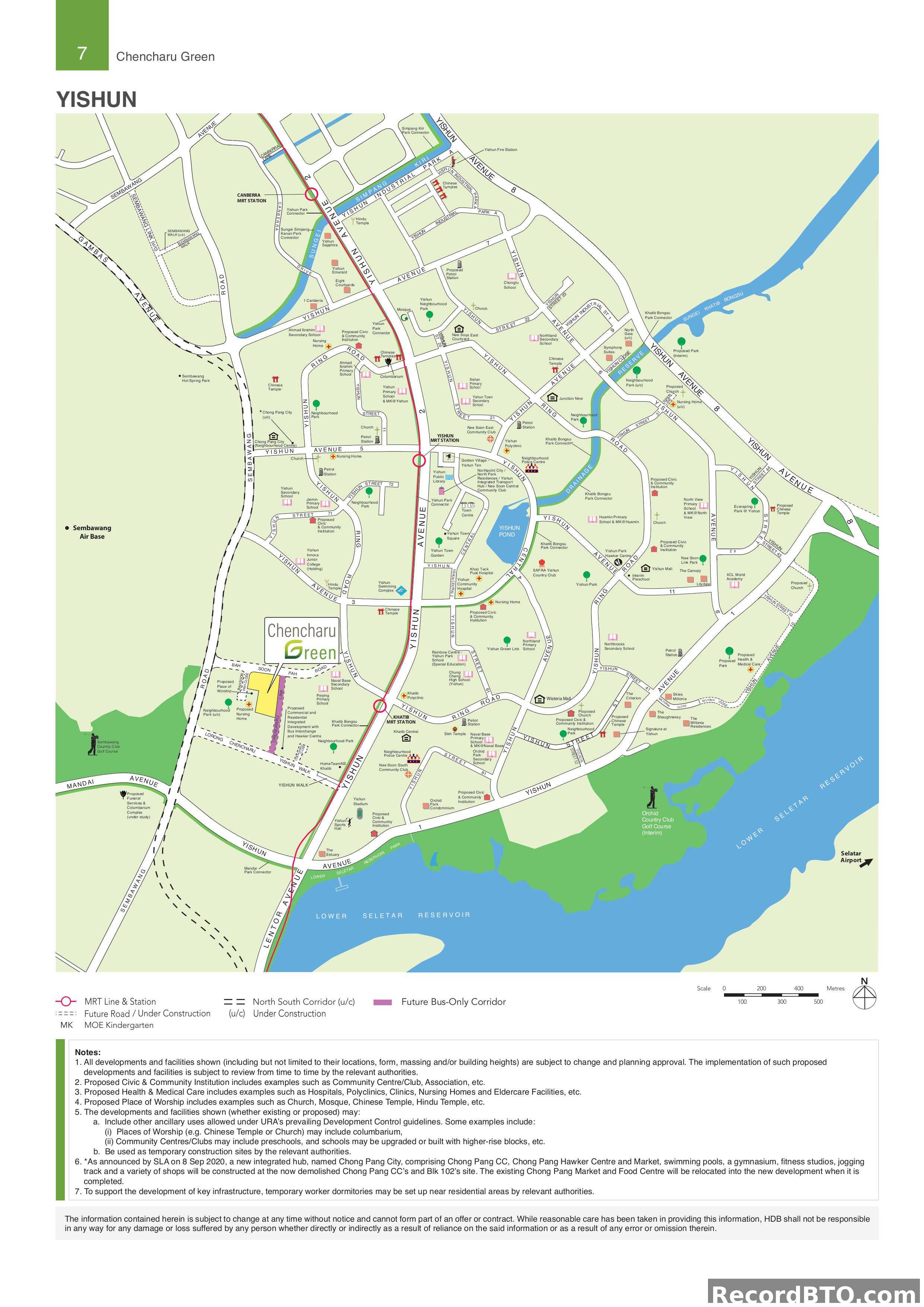
Yishun BTO Site Location Map
Similar Projects in Yishun
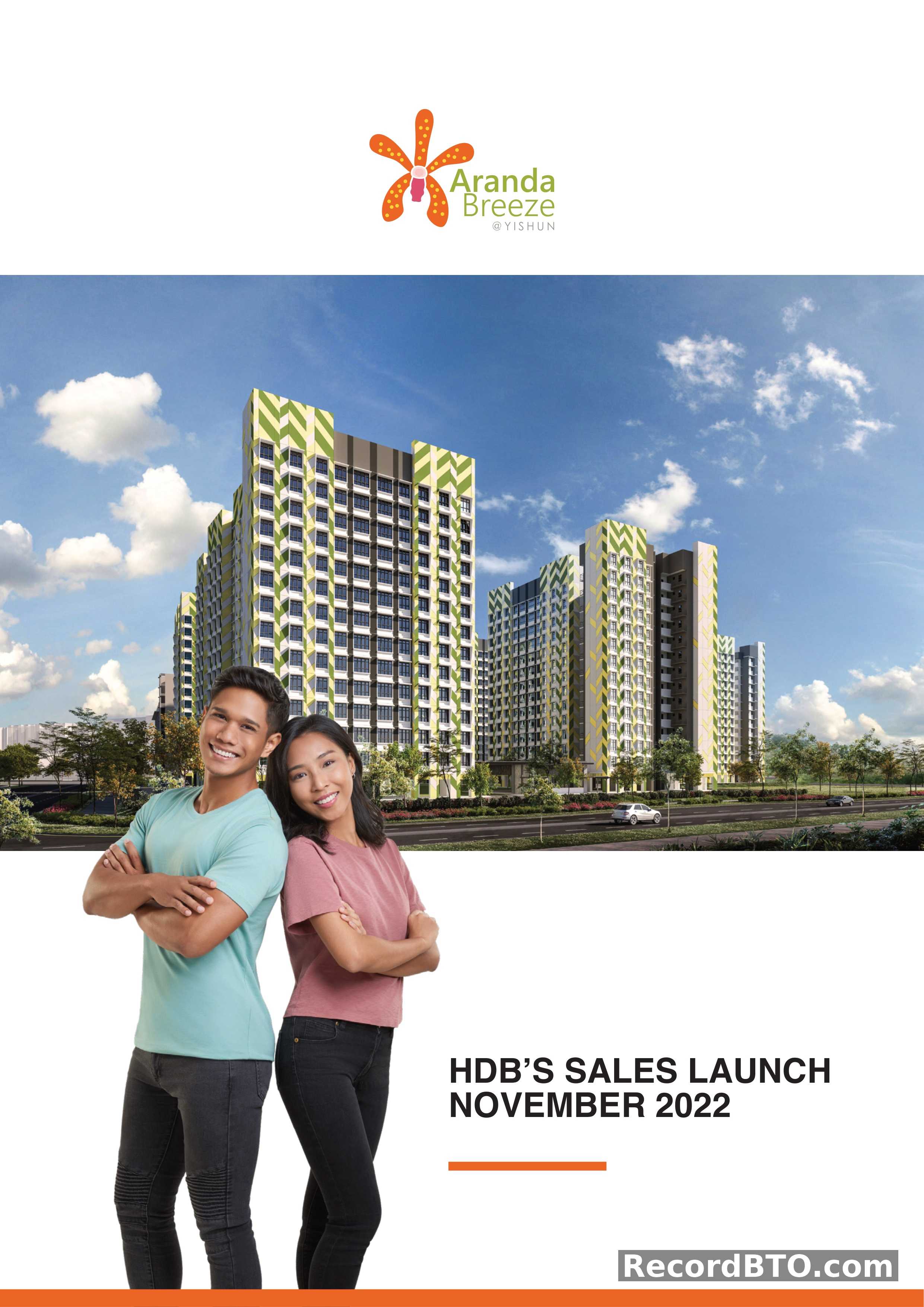
Aranda Breeze @ Yishun
Bounded by Yishun Avenue 1 and Yishun Street 53
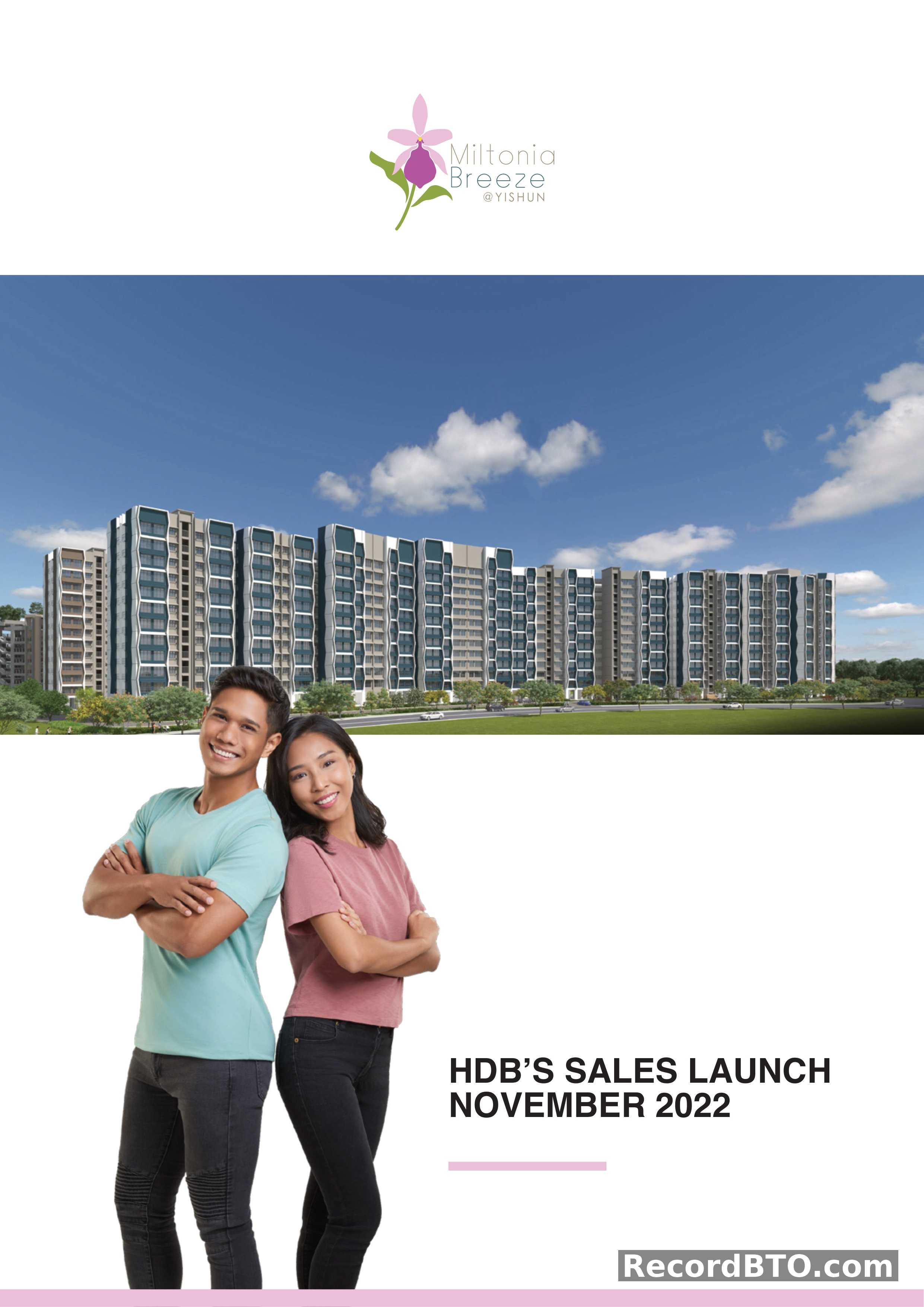
Miltonia Breeze @ Yishun
Bounded by Miltonia Close, Yishun Avenue 1 and Yishun Avenue 10
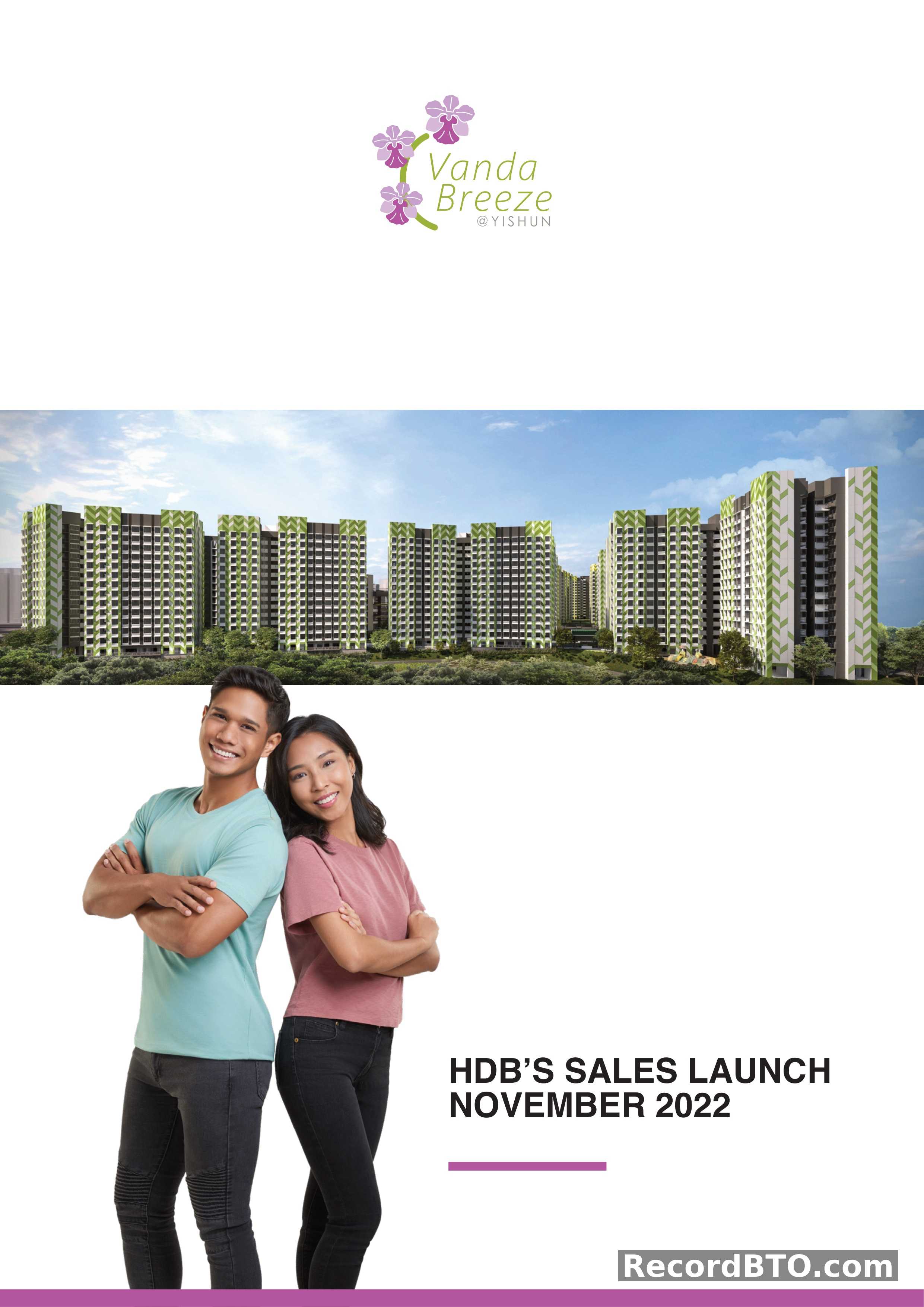
Vanda Breeze @ Yishun
Bounded by Yishun Avenue 1, Yishun Street 53, and Yishun Avenue 10
