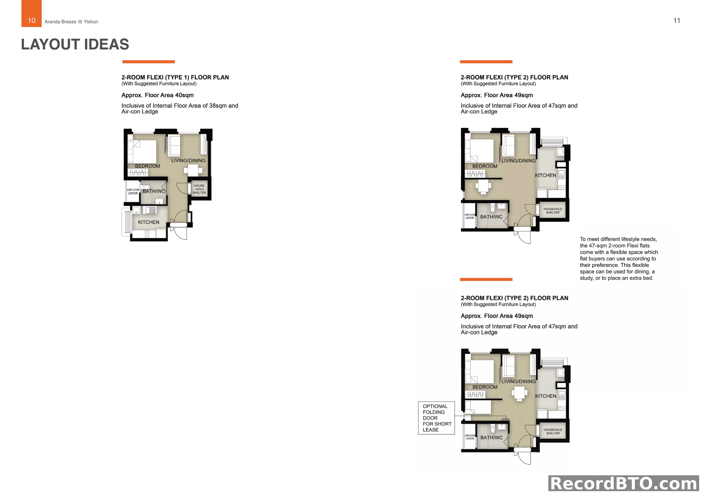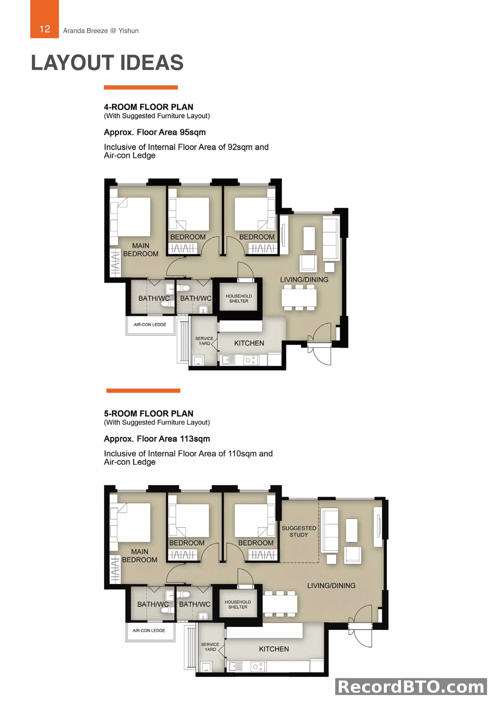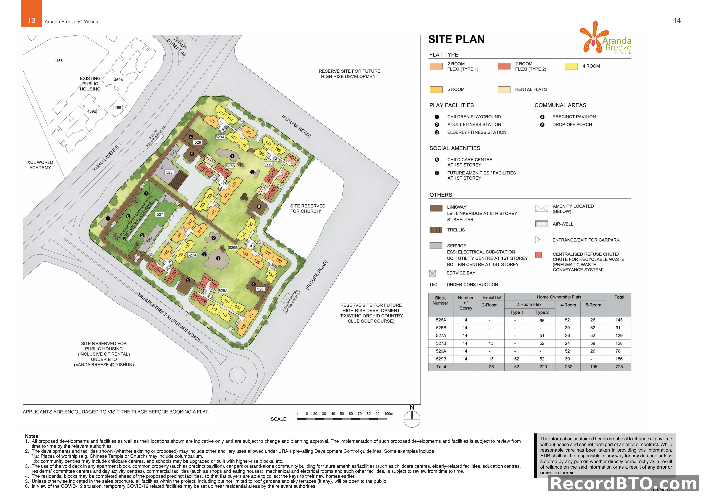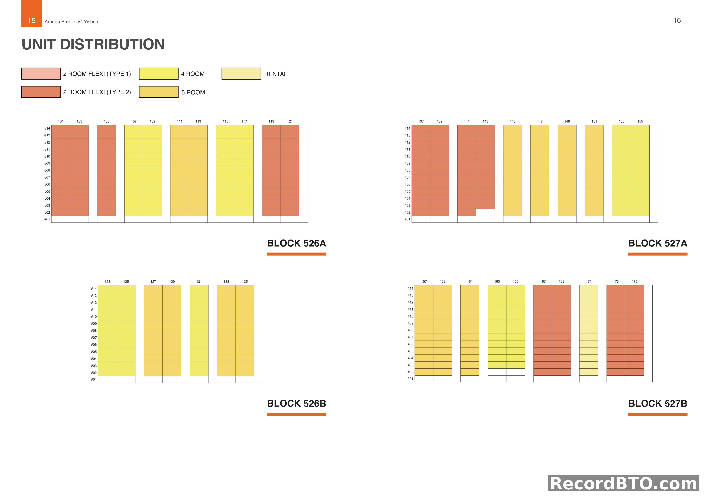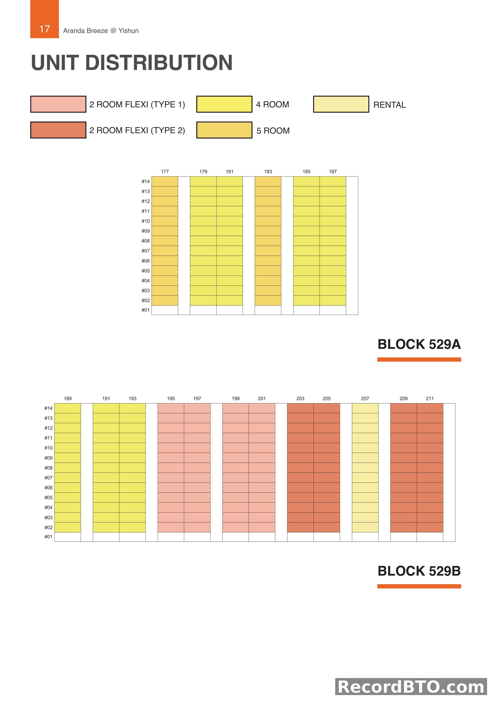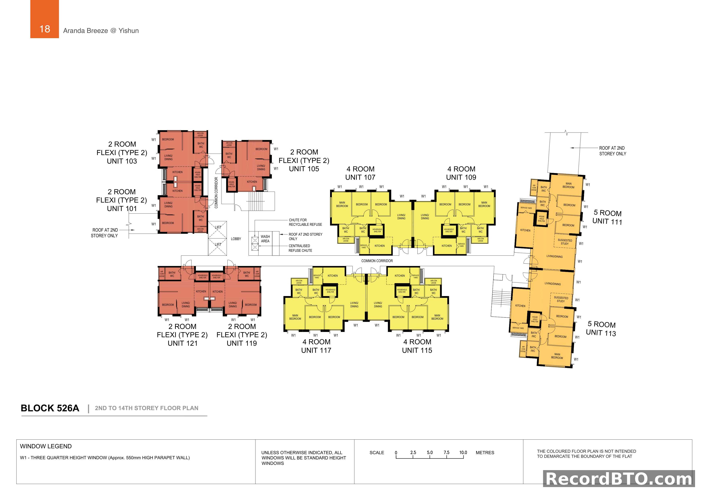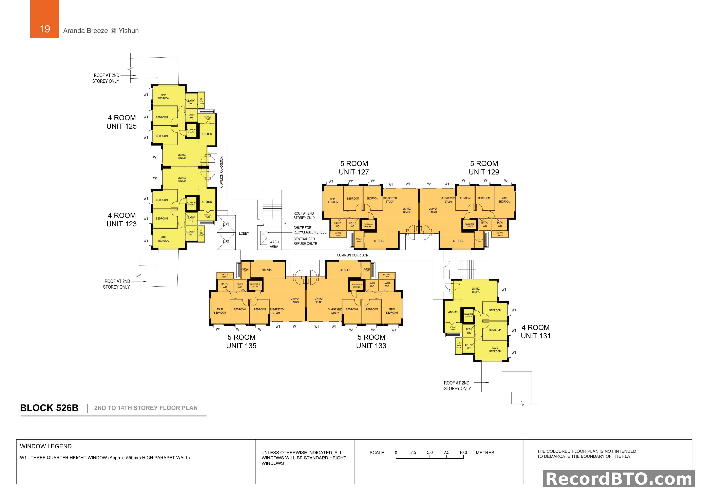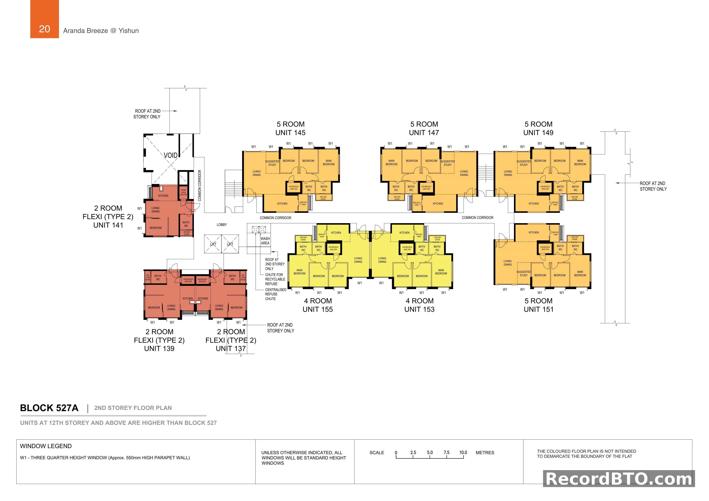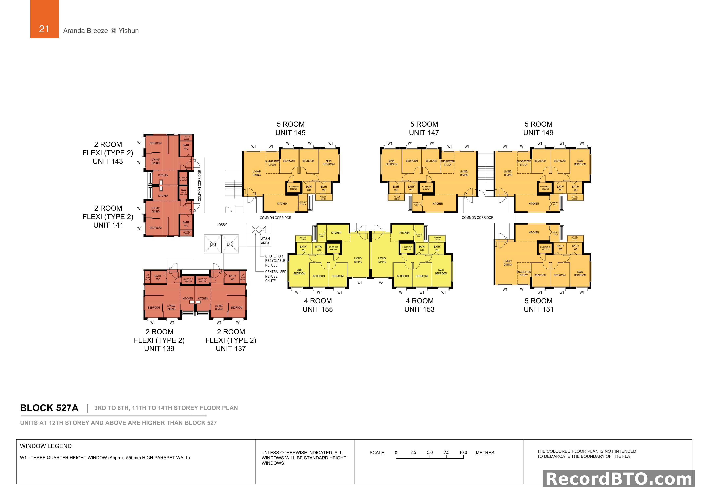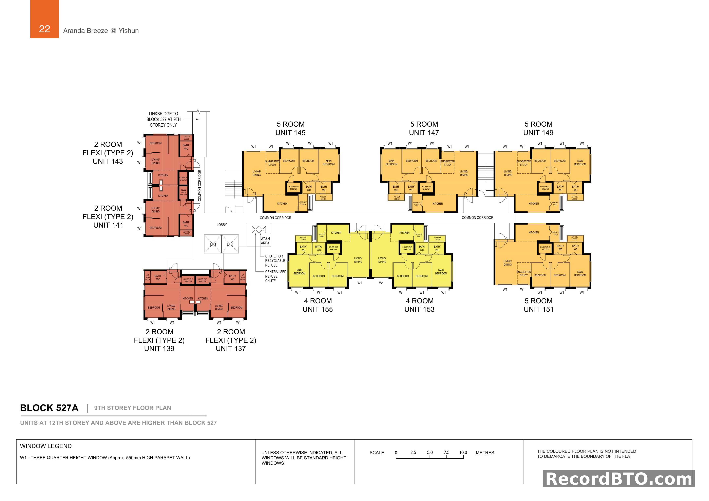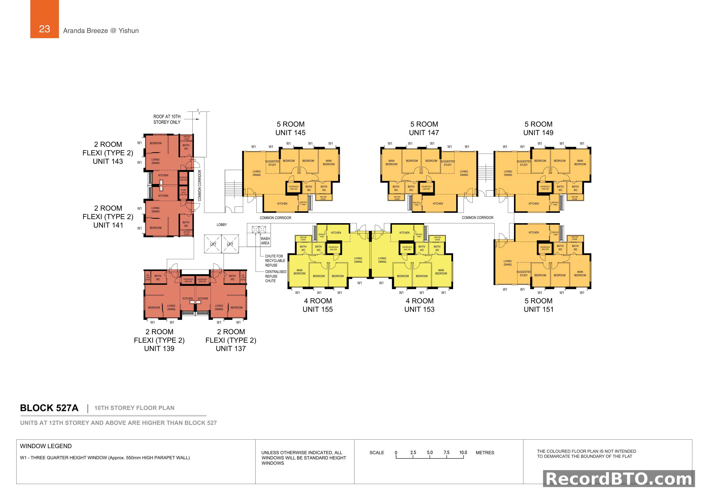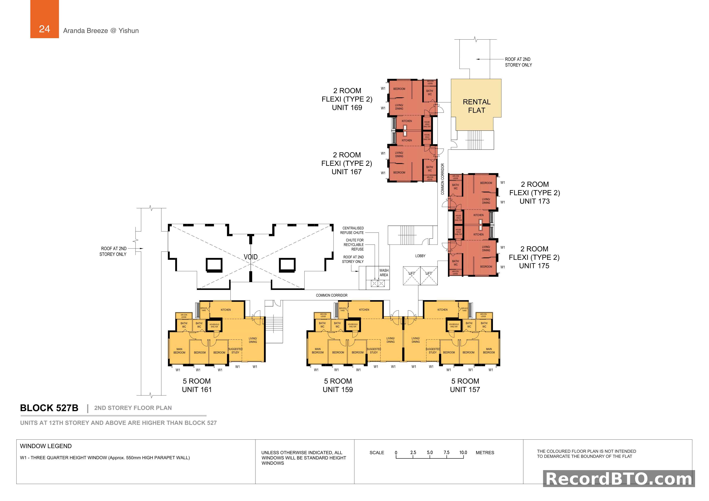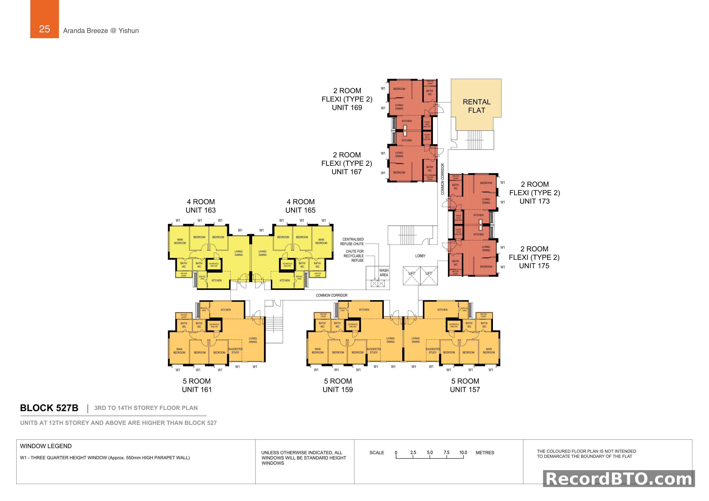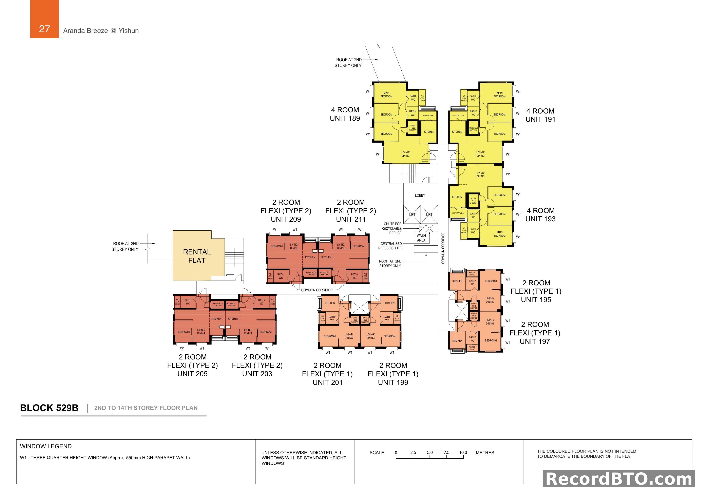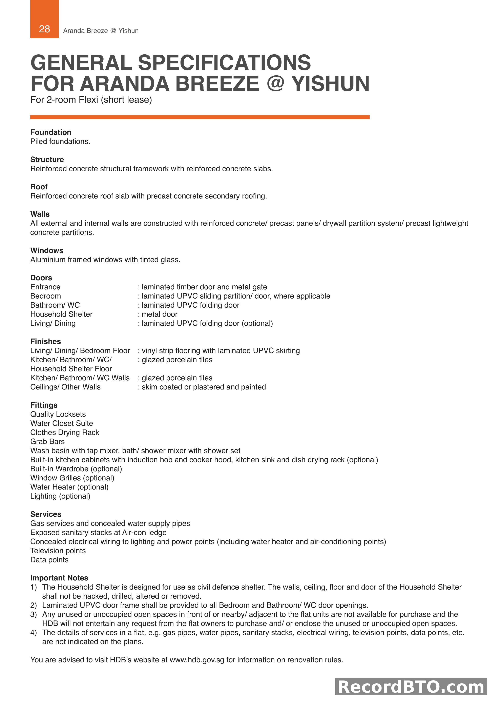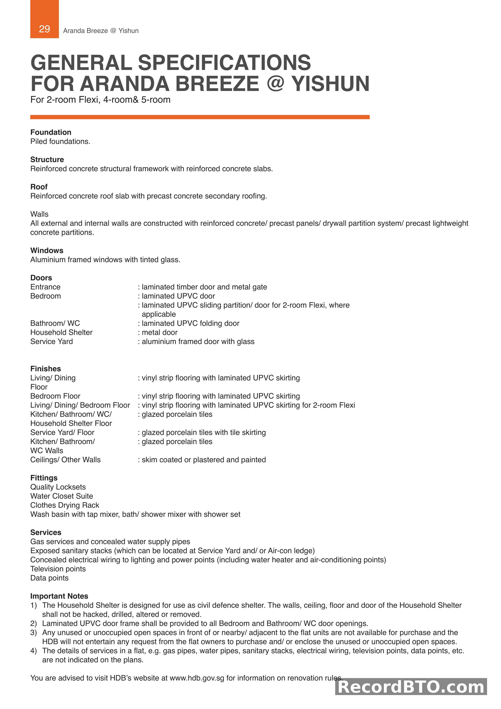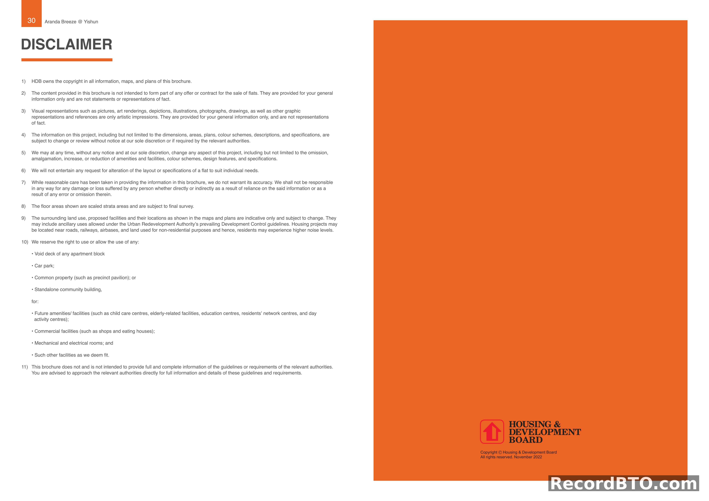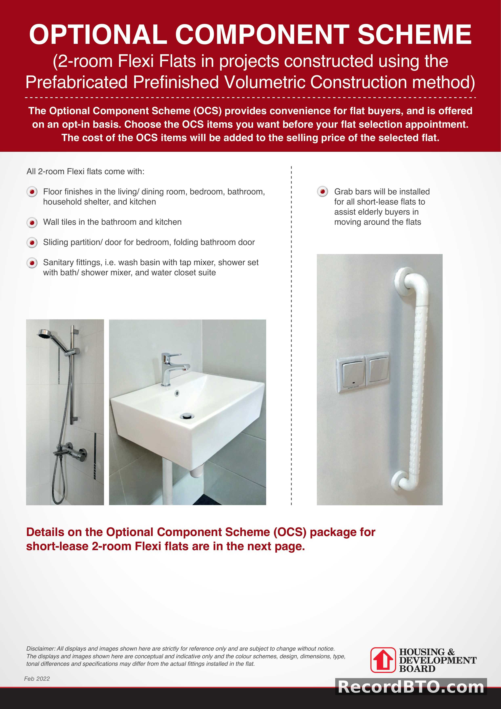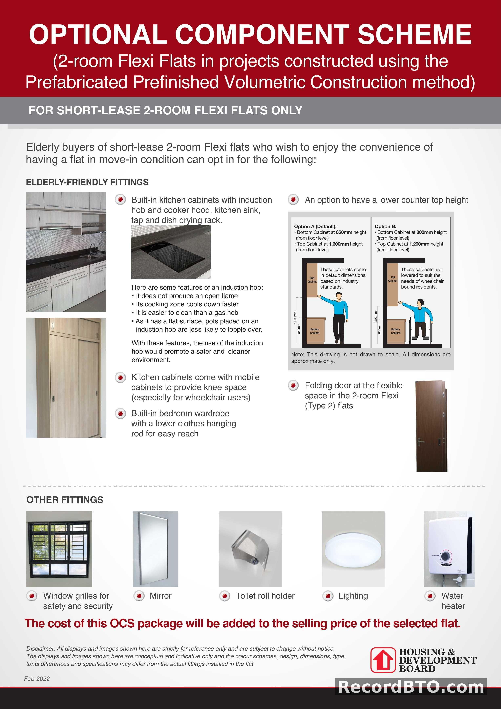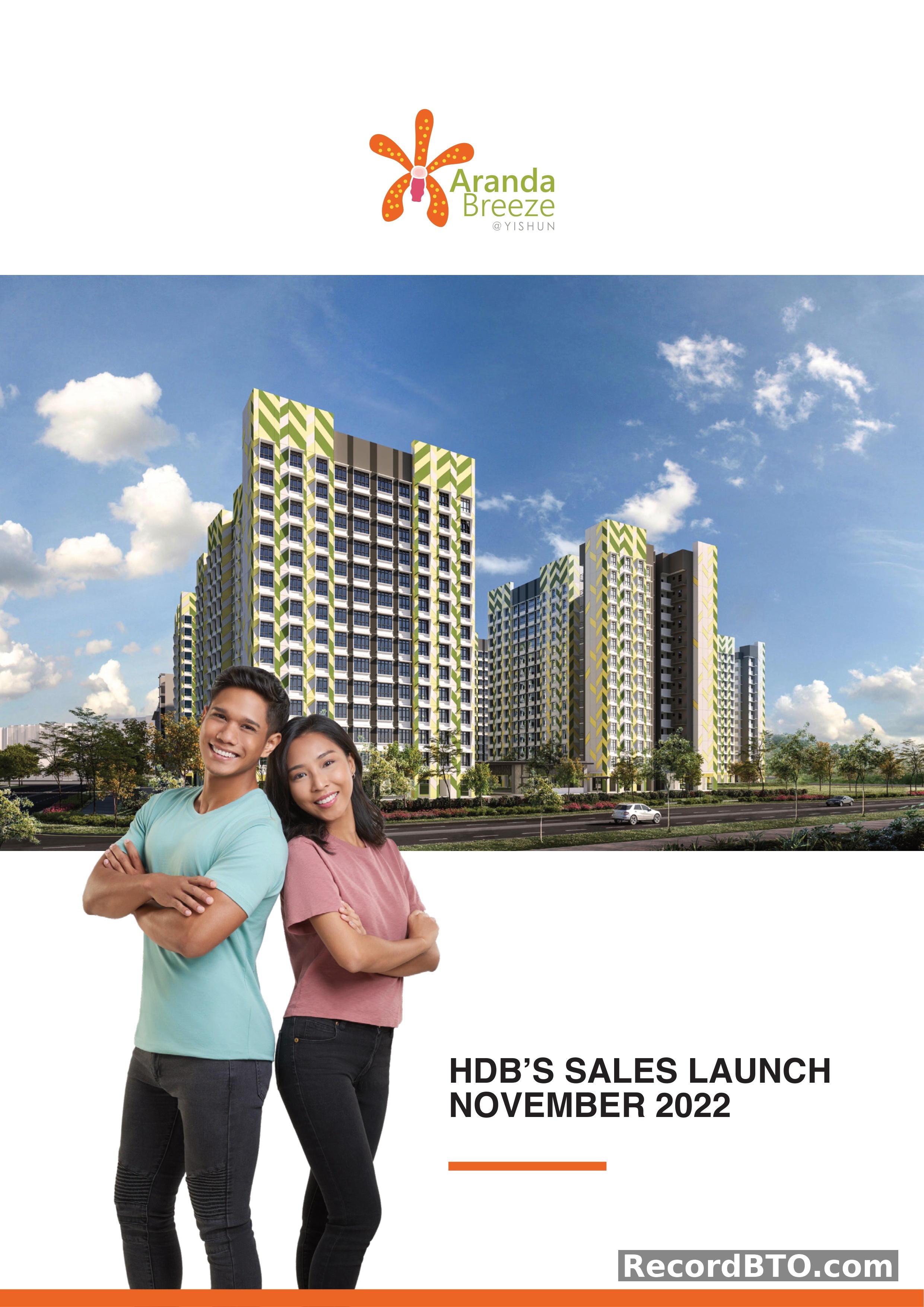
Aranda Breeze @ Yishun
Project Details
About This Project
Units & Pricing
4 unit types available
| Unit Type | Floor Area | Units | Price Range |
|---|---|---|---|
|
2-room Flexi
(Type 1)
|
40 sqm*
Internal:
38 sqm^
|
52 units |
$99,000 - $120,000
~$26,641-$32,292/psf
|
|
2-room Flexi
(Type 2)
|
49 sqm*
Internal:
47 sqm^
|
220 units |
$117,000 - $146,000
~$25,702-$32,072/psf
|
|
4-room
|
95 sqm*
Internal:
92 sqm^
|
232 units |
$276,000 - $326,000
~$31,272-$36,938/psf
|
|
5-room
|
113 sqm*
Internal:
110 sqm^
|
195 units |
$366,000 - $459,000
~$34,864-$43,723/psf
|
|
Total
|
699 units |
$99,000 - $459,000
|
|
Waiting Time Comparison
2022-11 Launch Projects
Quick Info
Nearby Amenities
- Northpoint City
- Junction Nine
- Chong Pang Market & Food Centre
- Naval Base Primary School
- Yishun Primary School
- Naval Base Secondary School
- Lower Seletar Reservoir
- Yishun Park
- Seletar Country Club
Project Brochure
26 pages

Table of Contents
HDB BTO Project Visuals and Launch Date
Front cover of an HDB Build-To-Order (BTO) property brochure. The upper section displays the project logo, featuring an orange orchid graphic and the text 'Aranda Breeze @ Yishun'. A large rendered image occupies the middle section, depicting multiple residential blocks with light green and yellow chevron patterns on their facades, set against a blue sky. A road with cars and landscaped greenery is visible in front of the buildings. Two smiling individuals, a man and a woman, are positioned in the foreground, partially obscuring the lower part of the building rendering. The bottom right section prominently states 'HDB'S SALES LAUNCH NOVEMBER 2022'.
HDB BTO Development: Artist's Impression and Project Overview
Artist's impression of a residential development featuring multiple 14-storey blocks with green and yellow chevron patterns. The development comprises 6 blocks, with 2 blocks designated for rental flats. A total of 699 units are available, including 2-room Flexi, 4-room, and 5-room flat types. Located in Yishun, bounded by Yishun Avenue 1 and Yishun Street 53, near Lower Seletar Reservoir and parks. The design incorporates nature motifs and the project is named after an orchid.
Artist's Impression: Residential Blocks and Central Amenities
Artist's impression of the central common area and residential blocks for the Aranda Breeze @ Yishun development. The high-rise residential blocks feature a modern design with distinctive green and white chevron patterns on their facades. The central landscaped area includes lush greenery, mature trees, and winding pedestrian paths. Recreational facilities shown are a large children's playground with various play structures (slides, swings, climbing frames) and outdoor fitness equipment. According to the accompanying text, the development will feature fitness corners, children's playgrounds, and resting shelters, providing recreational and communal spaces. A Multi-Storey Car Park will include a roof garden and a ground-level childcare centre. Facilities within these developments are stated to be accessible by the public.
HDB BTO Brochure: Important Notes on Amenities and Noise Levels
Important notes for HDB BTO residents regarding precinct planning and potential living conditions. HDB precincts are designed to include future amenities such as childcare, elderly facilities, education centers, residents' network centers, day activity centers, and commercial facilities (shops, eating houses). These spaces may be located in void decks, common property, car parks, or standalone buildings. Housing projects may be near roads, railways, airbases, or non-residential land, potentially leading to higher noise levels. Information on surrounding land use and proposed facilities is indicative and subject to change. A lifestyle photograph of a smiling young couple is displayed on the right side of the page.
Yishun HDB BTO Location Map & Amenities
Location map for the Yishun area, highlighting the Aranda Breeze @ Yishun HDB BTO project. The project site is situated near Yishun Street 53 and the Lower Seletar Reservoir. Key amenities and landmarks in the vicinity include: - **Transport:** Yishun MRT Station, Khatib MRT Station, Yishun Avenue, Yishun Ring Road. - **Education:** Yishun Primary School, Northland Secondary School, Xishan Primary School, North View Primary School, Huamin Primary School, Northbrooks Secondary School, Chung Cheng High School. - **Healthcare:** Khoo Teck Puat Hospital, Yishun Community Hospital, Yishun Polyclinic. - **Retail & Community:** Northpoint City, Wisteria Mall, Yishun Mall, Nee Soon East Community Club, Yishun Town Square, SAFRA Yishun Country Club. - **Recreation & Green Spaces:** Yishun Pond, Yishun Park, Khatib Bongsu Park Connector, Orchid Country Club Golf Course, Lower Seletar Reservoir. The map includes a scale bar (0-500 metres) and a legend for MRT lines, future roads, and MOE Kindergartens under construction. Notes clarify that all proposed developments are indicative and subject to change.
Property Features, Finishes, and Smart Solutions
This brochure page details the features, finishes, and smart solutions for Aranda Breeze @ Yishun. Eco-Friendly Features include: - Separate chutes for recyclable waste - Regenerative lifts for energy reduction - Bicycle stands for eco-friendly transport - Parking spaces for electric vehicle charging stations - Use of sustainable products - Active, Beautiful, Clean Waters (ABC Waters) design features Smart Solutions provided are: - Smart-Enabled Homes with provisions for smart home solutions - Smart Lighting in common areas to reduce energy usage - Smart Pneumatic Waste Conveyance System for efficient waste disposal Finishes and Fittings are specified for flats built using the Prefabricated Prefinished Volumetric Construction (PPVC) method. For 2-Room Flexi flats (available on 99-year or short-lease): - Vinyl strip flooring in living/dining and bedroom - Floor tiles in bathroom, household shelter, and kitchen - Wall tiles in bathroom and kitchen - Sliding partition/door for bedroom and folding bathroom door - Sanitary fittings (wash basin, shower set, water closet suite) - Grab bars (for short-lease 2-Room Flexi flats) For 4- and 5-Room flats: - Vinyl strip flooring in living/dining and bedrooms - Floor tiles in bathrooms, household shelter, kitchen, and service yard - Wall tiles in bathrooms and kitchen - Internal doors for bedrooms and folding doors for bathrooms - Sanitary fittings (wash basin, shower set, water closet suite) The Optional Component Scheme (OCS) allows elderly buyers of short-lease 2-Room Flexi flats to opt for elderly-friendly and other fittings, with the cost added to the flat price.
2-Room Flexi Layouts & Floor Plans
Layout ideas for 2-Room Flexi flat types are presented, detailing two main configurations. 2-Room Flexi (Type 1): - Approximate total floor area: 40 sqm. - Internal floor area: 38 sqm. - Layout includes: Bedroom, Living/Dining, Kitchen, Bath/WC, Household Shelter, and Air-con Ledge. 2-Room Flexi (Type 2): - Approximate total floor area: 49 sqm. - Internal floor area: 47 sqm. - Layout includes: Bedroom, Living/Dining, Kitchen, Bath/WC, Household Shelter, and Air-con Ledge. - This type features a flexible space that can be adapted for dining, a study, or an extra bed. - One variant shows an optional folding door, specifically for short lease units.
HDB BTO Layout Ideas: 4-Room and 5-Room Floor Plans
Suggested floor plans for HDB BTO units, featuring two distinct layouts. The 4-Room flat layout includes a main bedroom, two additional bedrooms, two bathrooms, a household shelter, kitchen, service yard, and combined living/dining area. Its approximate total floor area is 95 sqm, with an internal area of 92 sqm, plus an air-con ledge. The 5-Room flat layout comprises a main bedroom, two additional bedrooms, a suggested study area, two bathrooms, a household shelter, kitchen, service yard, and combined living/dining area. This unit has an approximate total floor area of 113 sqm, with an internal area of 110 sqm, plus an air-con ledge. Both plans include suggested furniture arrangements.
Site Plan: Block Layouts and Flat Type Distribution
Site plan for a residential development featuring six blocks: 526A, 526B, 527A, 527B, 529A, and 529B. All blocks are 14 storeys high, offering a total of 725 units. Unit distribution across the development includes: - 26 Rental 2-Room flats - 52 2-Room Flexi Type 1 flats - 220 2-Room Flexi Type 2 flats - 232 4-Room flats - 195 5-Room flats Key facilities and amenities shown on the site plan include children playgrounds, adult and elderly fitness stations, precinct pavilions, and drop-off porches. Social amenities feature a child care centre and future amenities/facilities, both located at the 1st storey. The development also includes a multi-storey carpark with an accessible roof garden. Surrounding areas indicate existing public housing, reserve sites for future high-rise development, and a site reserved for a church.
Unit Distribution: Blocks 526A, 526B, 527A, 527B Floor Levels 01-14
Unit distribution for HDB BTO Blocks 526A, 526B, 527A, and 527B. Units are generally available from level 2 to 14, with level 1 indicated as unavailable for all units shown. Unit 141 in Block 527A is available from level 3 to 14. Block 526A: - 2 Room Flexi (Type 2): Units 101, 103, 105, 119, 121 - 4 Room: Units 107, 109 - 5 Room: Units 111, 113, 115, 117 Block 527A: - 2 Room Flexi (Type 2): Units 137, 139, 141 (from level 3) - 4 Room: Units 143, 145, 147, 149, 151, 153, 155 Block 526B: - 4 Room: Units 123, 125, 127 - 5 Room: Units 129, 131, 133, 135 Block 527B: - 2 Room Flexi (Type 2): Units 167, 169, 173, 175 - 4 Room: Units 157, 159, 161, 163, 165, 171
Unit Distribution: Blocks 529A & 529B, Storeys 1-14
Unit distribution chart for Blocks 529A and 529B, showing flat types across 14 storeys (levels #01 to #14). **Legend:** - Light orange: 2 Room Flexi (Type 1) - Dark orange: 2 Room Flexi (Type 2) - Light yellow: 4 Room - Dark yellow: 5 Room (not present in these blocks) - White/empty: Rental (not present in these blocks) **Block 529A:** Comprises 6 stacks (177, 179, 181, 183, 185, 187). - Stack 177: 2-Room Flexi (Type 1) from #02-#14, 2-Room Flexi (Type 2) on #01. - Stacks 179, 185, 187: 4-Room flats across all 14 storeys. - Stacks 181, 183: 4-Room flats from #02-#14, 2-Room Flexi (Type 1) on #01. **Block 529B:** Comprises 12 stacks (189, 191, 193, 195, 197, 199, 201, 203, 205, 207, 209, 211). - Stack 189: 2-Room Flexi (Type 1) from #02-#14, 2-Room Flexi (Type 2) on #01. - Stacks 191, 193: 4-Room flats across all 14 storeys. - Stacks 195, 197, 199, 201, 203, 205, 209, 211: 2-Room Flexi (Type 1) from #02-#14, 2-Room Flexi (Type 2) on #01. - Stack 207: 4-Room flats from #02-#14, 2-Room Flexi (Type 1) on #01.
Block 526A: 2nd-14th Storey Floor Plans & Unit Layouts
Floor plan for Block 526A, covering the 2nd to 14th storeys. The block features 11 units per typical floor, comprising: - 2-Room Flexi (Type 2): Units 101, 103, 105, 119, 121. Each unit includes one bedroom, living/dining area, kitchen, household shelter, and one bath/WC. Notes indicating "Roof at 2nd Storey Only" are present near units 101 and 103. - 4-Room: Units 107, 109, 115, 117. Each unit features two bedrooms, a main bedroom, living/dining area, kitchen, household shelter, service yard, and two bath/WCs. - 5-Room: Units 111, 113. These larger units offer two bedrooms, a main bedroom, living/dining area, kitchen, household shelter, service yard, two bath/WCs, and a suggested study area. A "Roof at 2nd Storey Only" note is present near unit 111. Common facilities on each floor include a central lobby with two lifts, a common corridor, a wash area, a centralized refuse chute, and a chute for recyclable refuse. All windows are standard height unless indicated as W1, which denotes a three-quarter height window with an approximate 550mm high parapet wall.
Block 526B: 2nd to 14th Storey Floor Plan
Floor plan for Block 526B, covering the 2nd to 14th storey. The block features a mix of 4-Room and 5-Room units. - 4-Room units (Units 123, 125, 131) include a main bedroom, two additional bedrooms, living/dining area, kitchen, household shelter, service yard, and two bathrooms (one with WC, one with bath/WC). - 5-Room units (Units 127, 129, 133, 135) feature a main bedroom, two additional bedrooms, a suggested study area, living/dining area, kitchen, household shelter, service yard, and two bathrooms. Common facilities on this floor include a lift lobby, common corridor, wash area, and chutes for recyclable and centralised refuse. Some areas indicate 'ROOF AT 2ND STOREY ONLY'. Windows marked 'W1' are three-quarter height (approx. 550mm high parapet wall).
Block 527A: 2nd Storey Floor Plans
2nd storey floor plan for Block 527A, featuring multiple flat types. Units at the 12th storey and above are noted to be higher than Block 527. Unit types available on this floor: - 2-Room Flexi (Type 2): Units 141, 139, 137. These units include a living/dining area, one bedroom, kitchen, household shelter, and a bath/WC. Unit 141 is adjacent to a void area. - 4-Room: Units 155, 153. Each features a living/dining area, two bedrooms, a main bedroom, kitchen, household shelter, bath/WC, and service yard. - 5-Room: Units 145, 147, 149, 151. These units comprise a living/dining area, two bedrooms, a main bedroom, a suggested study area, kitchen, household shelter, bath/WC, and service yard. Common facilities on this floor include a lobby, lifts, wash area, and a centralised refuse chute. A window legend indicates W1 as a three-quarter height window (approx. 550mm high parapet wall).
Block 527A: 3rd-8th, 11th-14th Storey Floor Plans
Floor plan for Block 527A, covering the 3rd to 8th and 11th to 14th storeys. The layout features a central common corridor with a lobby, two lifts, a wash area, and refuse chutes. Unit types available on this floor: - 2-Room Flexi (Type 2): Units 137, 139, 141, 143. These units include one bedroom, living/dining area, kitchen, household shelter, and bath/WC. - 4-Room: Units 153, 155. These units feature two bedrooms, a main bedroom, living/dining area, kitchen, household shelter, bath/WC, and a service yard. - 5-Room: Units 145, 147, 149, 151. These units include two bedrooms, a main bedroom, a suggested study area, living/dining area, kitchen, household shelter, bath/WC, and a service yard. Units at the 12th storey and above are noted to be higher than Block 527. Windows marked W1 are three-quarter height (approx. 550mm high parapet wall).
Block 527A: 9th Storey Floor Plan
Floor plan for Block 527A at the 9th storey. Units at 12th storey and above are noted to be higher than Block 527. A linkbridge to Block 527 is present at the 9th storey only. Unit types available on this floor: - 2-Room Flexi (Type 2): Units 137, 139, 141, 143 (1 bedroom, 1 bath/WC) - 4-Room: Units 153, 155 (3 bedrooms, 2 bath/WC, service yard) - 5-Room: Units 145, 147, 149, 151 (3 bedrooms, suggested study, 2 bath/WC, service yard) All units include a living/dining area, kitchen, and household shelter. The central common area features a lobby with two lifts, a wash area, and centralised refuse chutes (for recyclable and general refuse).
Block 527A: 10th Storey Floor Plan with Multiple Unit Types
10th storey floor plan for Block 527A. Unit types available include: - 2-Room Flexi (Type 2): Units 137, 139, 141, 143. These units feature one bedroom, one bath/WC, living/dining area, kitchen, household shelter, and air-con ledge. Units 141 and 143 have a roof at the 10th storey only. - 4-Room: Units 153, 155. Each unit comprises a main bedroom, two additional bedrooms, two bath/WC, living/dining area, kitchen, household shelter, service yard, and air-con ledge. - 5-Room: Units 145, 147, 149, 151. These units include a main bedroom, two additional bedrooms, a suggested study area, two bath/WC, living/dining area, kitchen, household shelter, service yard, and air-con ledge. The floor features a central lift lobby with two lifts, a wash area, and a centralised refuse chute accessible via common corridors. Units at the 12th storey and above are noted to be higher than Block 527. Windows marked W1 are three-quarter height (approx. 550mm high parapet wall), with other windows being standard height unless indicated.
Block 527B: 2nd Storey Floor Plan
2nd storey floor plan for Block 527B. Unit types available on this floor include: - Four 2-Room Flexi (Type 2) units (169, 167, 173, 175), each featuring a bedroom, living/dining area, kitchen, bath/WC, household shelter, and air-con ledge. - Three 5-Room units (161, 159, 157), each comprising a main bedroom, two additional bedrooms, a suggested study area, living/dining, kitchen, bath/WC, household shelter, service yard, and air-con ledge. - One Rental Flat. Common facilities on this level include a lobby with two lifts, a wash area, and a centralised refuse chute with a separate chute for recyclable refuse. Portions of the block, including a void area and the rental flat, have a roof at the 2nd storey only. Units at the 12th storey and above are noted to be higher than Block 527. Windows marked 'W1' are three-quarter height (approx. 550mm high parapet wall), while all other windows are standard height unless otherwise indicated.
Block 527B: 3rd-14th Storey Floor Plans
Floor plan for Block 527B, covering the 3rd to 14th storeys. Units at the 12th storey and above are noted as being higher than Block 527. The floor features a central common corridor, lobby, and lift access, along with centralized refuse chutes and a recyclable refuse chute. Unit types available: - 2 Room Flexi (Type 2): Units 169, 167, 173, 175. Each includes one bedroom, living/dining area, kitchen, bath/WC, household shelter, and air-con ledge. - 4 Room: Units 163, 165. Each includes two bedrooms (main and common), living/dining area, kitchen, two bath/WC, household shelter, service yard, and air-con ledge. - 5 Room: Units 161, 159, 157. Each includes three bedrooms (main and two common), living/dining area, kitchen, two bath/WC, household shelter, service yard, air-con ledge, and a suggested study area. A 'Rental Flat' is also indicated on this floor. Window 'W1' denotes a three-quarter height window (approx. 550mm high parapet wall); all other windows are standard height.
Block 529A: 2nd to 14th Storey Floor Plan
Floor plan for Block 529A, covering levels 2 through 14. The layout features six units per floor, accessed via a common corridor and central lobby with two lifts, a wash area, and centralized refuse chutes. Unit types available: - 4-Room flats (Units 179, 181, 185, 187): Each includes a main bedroom, two additional bedrooms, living/dining area, kitchen, household shelter, and two bathrooms. - 5-Room flats (Units 177, 183): These units feature a main bedroom, two additional bedrooms, a 'suggested study' area, living/dining area, kitchen, household shelter, and two bathrooms. All units are equipped with a service yard and air-con ledge. Specific sections of the building, such as parts adjacent to Units 177 and 185, are designated as 'ROOF AT 2ND STOREY ONLY'. Windows marked 'W1' are three-quarter height (approximately 550mm high parapet wall).
Block 529B: 2nd to 14th Storey Floor Plan with Multiple Unit Types
Floor plan for Block 529B, illustrating the typical layout for the 2nd to 14th storeys. The floor features a mix of 11 residential units: - 3 units of 4-Room flats (Units 189, 191, 193), each with a main bedroom, two additional bedrooms, living/dining area, kitchen, household shelter, service yard, and two bathrooms. - 4 units of 2-Room Flexi (Type 2) flats (Units 203, 205, 209, 211), each with one bedroom, living/dining area, kitchen, household shelter, and one bathroom. - 4 units of 2-Room Flexi (Type 1) flats (Units 195, 197, 199, 201), each with one bedroom, living/dining area, kitchen, household shelter, and one bathroom. Common facilities include a central lobby with lifts serving the 4-Room units, and common corridors providing access to the 2-Room Flexi units, along with a centralised refuse chute and wash area. A separate 'Rental Flat' structure with its roof at the 2nd storey is also indicated. Windows are primarily three-quarter height (W1) or standard height.
General Specifications for 2-Room Flexi (Short Lease)
This page outlines the general specifications for 2-room Flexi (short lease) units. Building components include: - Foundation: Piled foundations. - Structure: Reinforced concrete structural framework with reinforced concrete slabs. - Roof: Reinforced concrete roof slab with precast concrete secondary roofing. - Walls: External and internal walls constructed with reinforced concrete, precast panels, drywall partition systems, or precast lightweight concrete partitions. - Windows: Aluminium framed with tinted glass. Interior finishes and fittings: - Doors: Laminated timber door and metal gate for entrance; laminated UPVC sliding partition/door for bedroom (where applicable); laminated UPVC folding door for bathroom/WC and optional for living/dining; metal door for household shelter. - Flooring: Vinyl strip flooring with laminated UPVC skirting for living/dining/bedroom; glazed porcelain tiles for kitchen/bathroom/WC/household shelter. - Walls/Ceilings: Glazed porcelain tiles for kitchen/bathroom/WC walls; skim coated or plastered and painted for ceilings/other walls. - Fittings: Quality locksets, water closet suite, clothes drying rack, grab bars, wash basin with tap mixer, bath/shower mixer with shower set. Optional fittings include built-in kitchen cabinets (with induction hob, cooker hood, sink, dish drying rack), built-in wardrobe, window grilles, water heater, and lighting. Services provided: Gas services, concealed water supply pipes, exposed sanitary stacks at air-con ledge, concealed electrical wiring for lighting and power points (including water heater and air-conditioning), television points, and data points. Important notes specify that the Household Shelter is for civil defense and cannot be altered, laminated UPVC door frames are provided for bedroom/bathroom/WC openings, unused open spaces are not for purchase/enclosure, and service details are not indicated on plans.
General Specifications for 2, 4, and 5-Room Flats
General specifications for 2-room Flexi, 4-room, and 5-room HDB flats. Foundation: Piled foundations. Structure: Reinforced concrete framework with slabs. Roof: Reinforced concrete slab with precast secondary roofing. Walls: Reinforced concrete, precast panels, drywall, or precast lightweight concrete partitions. Windows: Aluminium framed with tinted glass. Doors: Laminated timber/metal gate for entrance; laminated UPVC for bedrooms (sliding for 2-room Flexi); laminated UPVC folding for bathroom/WC; metal for household shelter; aluminium framed with glass for service yard. Finishes: Vinyl strip flooring with laminated UPVC skirting for living/dining and bedrooms. Glazed porcelain tiles for kitchen, bathroom, WC, and household shelter floors (with tile skirting for service yard). Kitchen, bathroom, WC walls are glazed porcelain tiles; other walls/ceilings are skim coated/plastered/painted. Fittings: Quality locksets, water closet suite, clothes drying rack, wash basin with tap/bath/shower mixer. Services: Gas, concealed water pipes, exposed sanitary stacks, concealed electrical wiring (lighting, power, water heater, air-con), television, and data points. Important notes: Household Shelter is for civil defence and unalterable. Laminated UPVC door frames are provided for bedroom/bathroom/WC. Unused open spaces are not for purchase. Service details are not indicated on plans.
General Disclaimer for Property Brochure
This page presents the general disclaimer for the property brochure. Key points include: - All information, maps, and plans are copyrighted by HDB and are for general information only, not forming part of any offer or contract. - Visual representations are artistic impressions, and project information (dimensions, plans, specifications) is subject to change without notice. - HDB reserves the right to change project aspects, and no alterations to flat layouts will be entertained. - Accuracy of information is not warranted, and floor areas are scaled strata areas subject to final survey. - Surrounding land use and proposed facilities are indicative and subject to change, with potential for higher noise levels from nearby non-residential uses. - HDB reserves the right to use common property like void decks and car parks for future amenities, including childcare, commercial facilities, and M&E rooms. - Readers are advised to consult relevant authorities for complete information.
Optional Component Scheme for 2-room Flexi Flats
This page details the Optional Component Scheme (OCS) for 2-room Flexi Flats, particularly those constructed using the Prefabricated Prefinished Volumetric Construction method. The OCS is an opt-in scheme where selected items' costs are added to the flat's selling price. All 2-room Flexi flats include: - Floor finishes in the living/dining room, bedroom, bathroom, household shelter, and kitchen. - Wall tiles in the bathroom and kitchen. - A sliding partition/door for the bedroom and a folding bathroom door. - Sanitary fittings such as a wash basin with tap mixer, a shower set with bath/shower mixer, and a water closet suite. For short-lease 2-room Flexi flats, grab bars are installed to assist elderly buyers. Visuals display a shower set, a wash basin, and a grab bar with light switches. Further details on the OCS package for short-lease 2-room Flexi flats are available on the subsequent page. This information was last updated in Feb 2022.
Optional Component Scheme for 2-Room Flexi Flats
This page outlines the Optional Component Scheme (OCS) for short-lease 2-room Flexi flats, specifically for elderly buyers, offering move-in condition fittings. Elderly-Friendly Fittings include: - Built-in kitchen cabinets with induction hob, cooker hood, kitchen sink, tap, and dish drying rack. The induction hob is highlighted for safety and ease of cleaning. - Mobile kitchen cabinets designed to provide knee space, especially for wheelchair users. - Built-in bedroom wardrobe with a lower clothes hanging rod for easy reach. - An option for lower kitchen counter top heights: - Option A (Default): Bottom cabinet at 850mm, top cabinet at 1,600mm. - Option B (Lowered): Bottom cabinet at 800mm, top cabinet at 1,200mm, suitable for wheelchair users. - Folding door for the flexible space in 2-room Flexi (Type 2) flats. Other Fittings include: - Window grilles for safety and security. - Mirror. - Toilet roll holder. - Lighting. - Water heater. The cost of this OCS package will be added to the selling price of the selected flat.
Tip: Click on any page to jump directly to that brochure page
Photo Gallery
26 photos
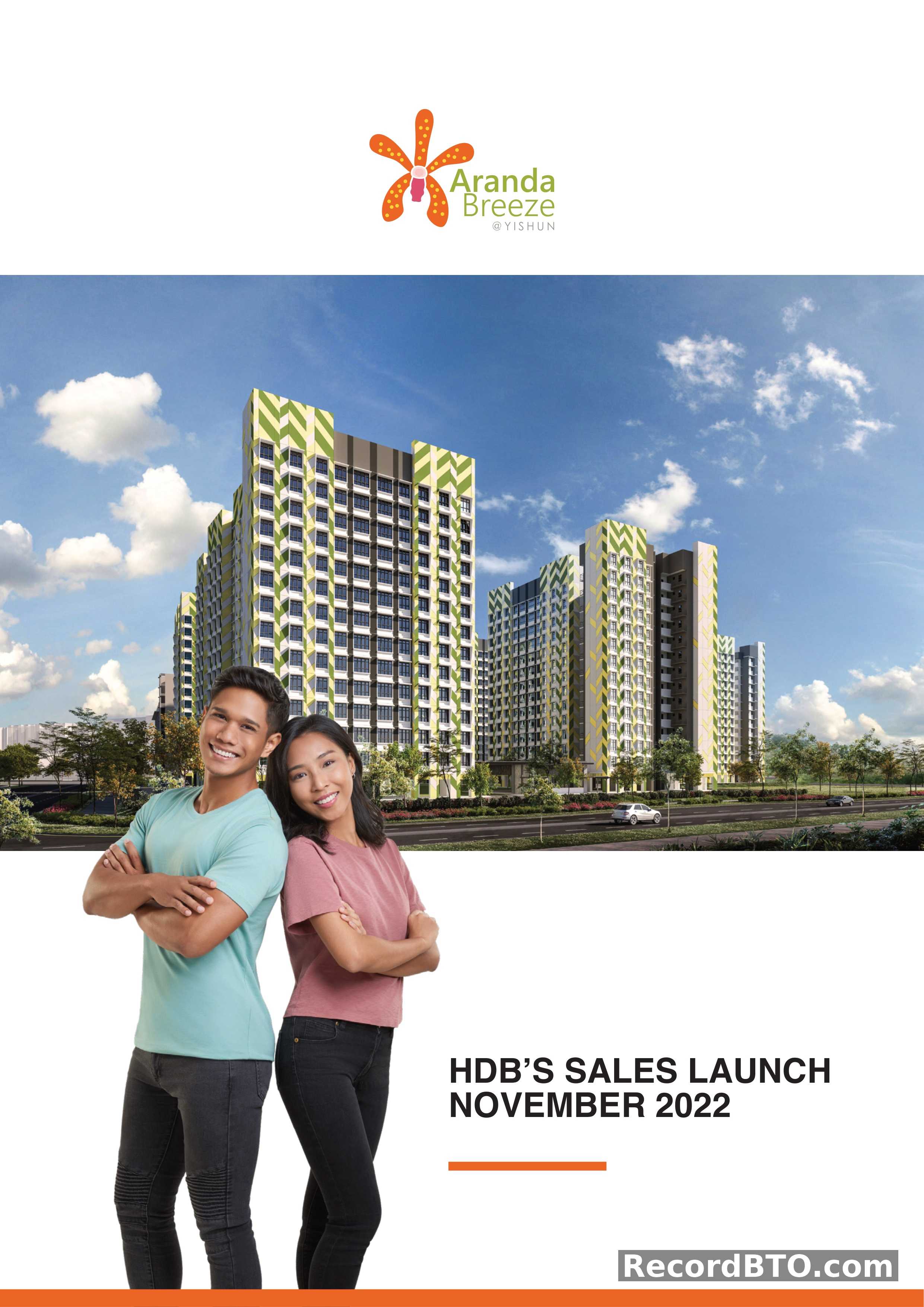
HDB BTO Project Visuals and Launch Date
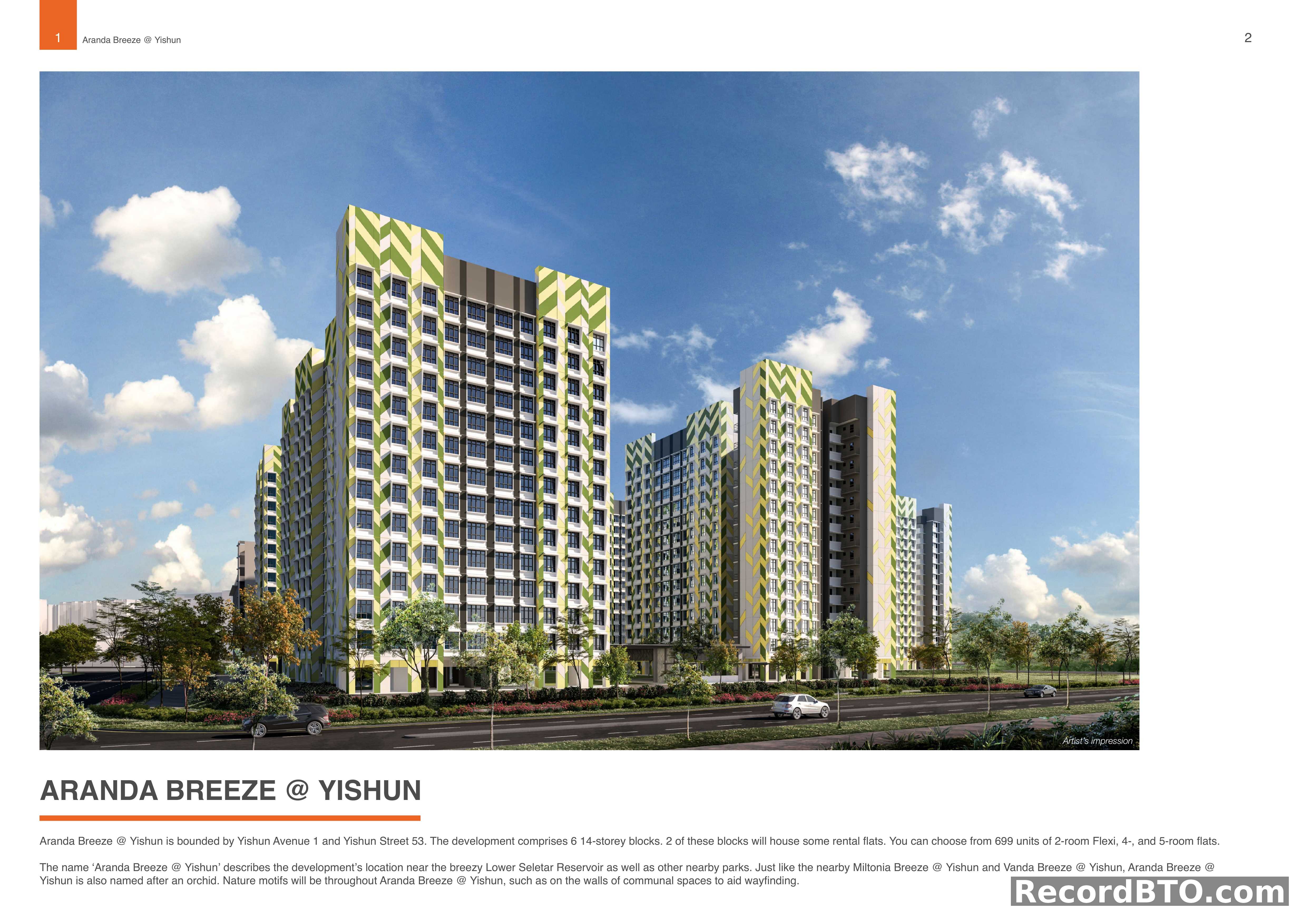
HDB BTO Development: Artist's Impression and Project Overview
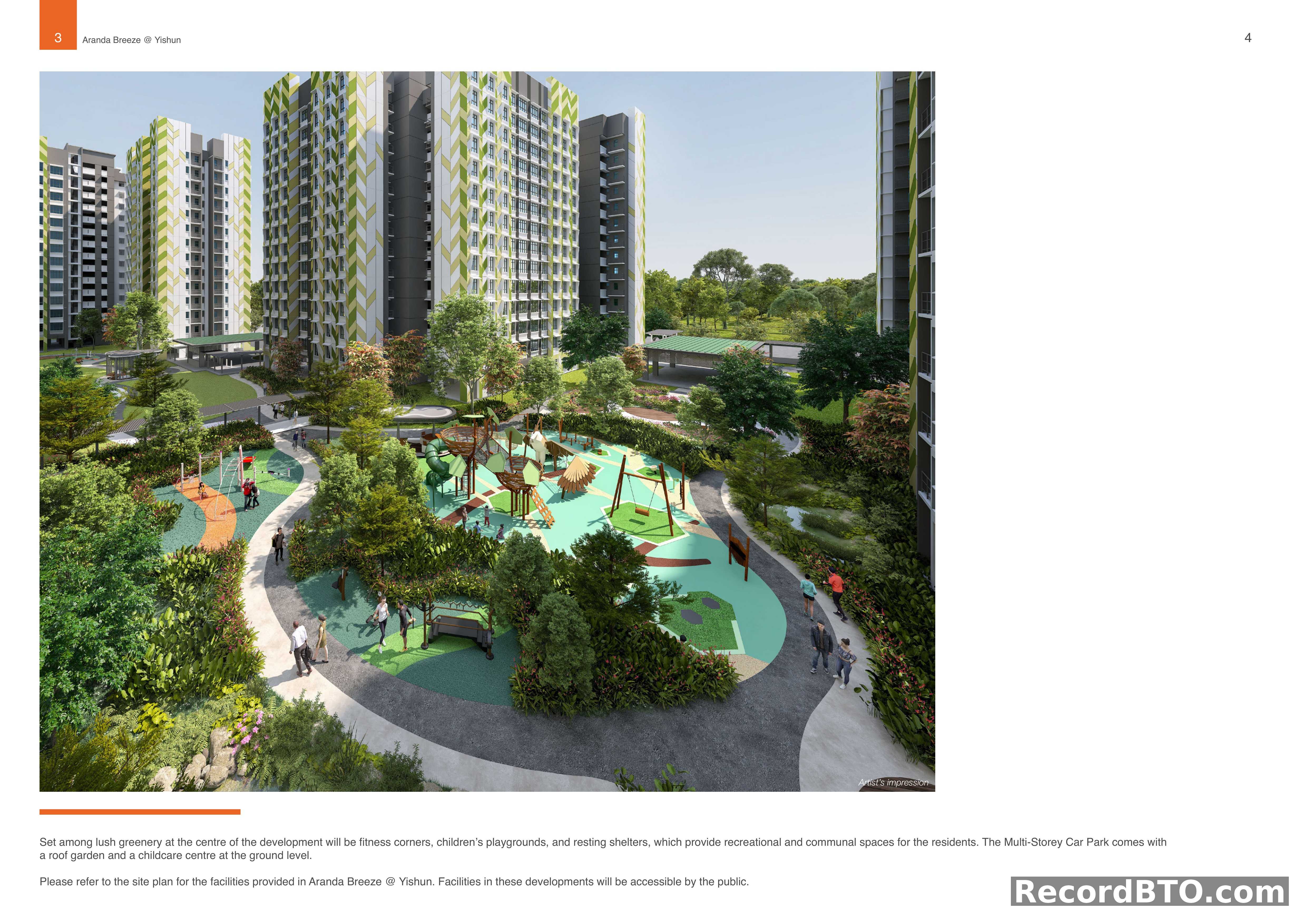
Artist's Impression: Residential Blocks and Central Amenities

HDB BTO Brochure: Important Notes on Amenities and Noise Levels
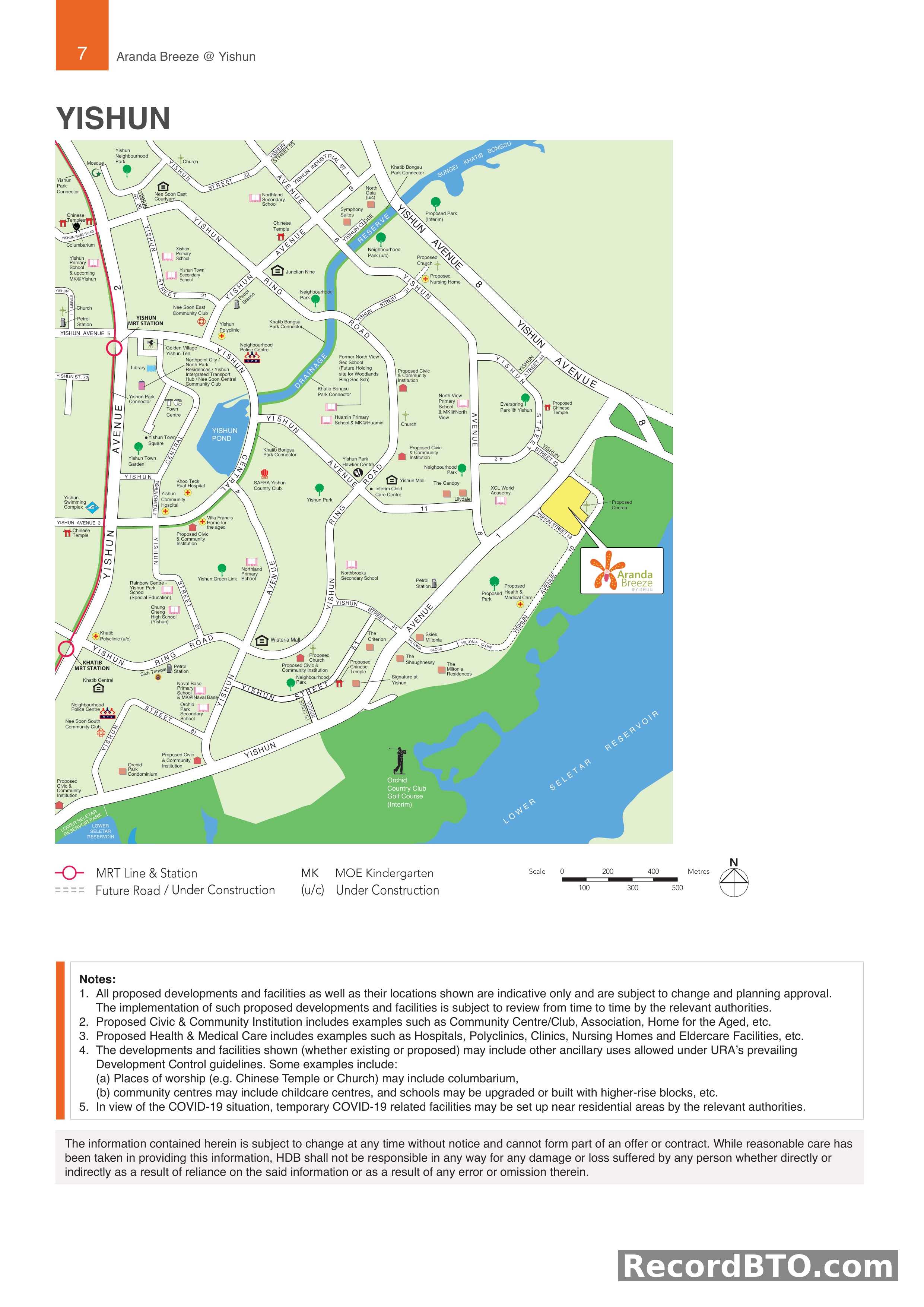
Yishun HDB BTO Location Map & Amenities
Similar Projects in Yishun
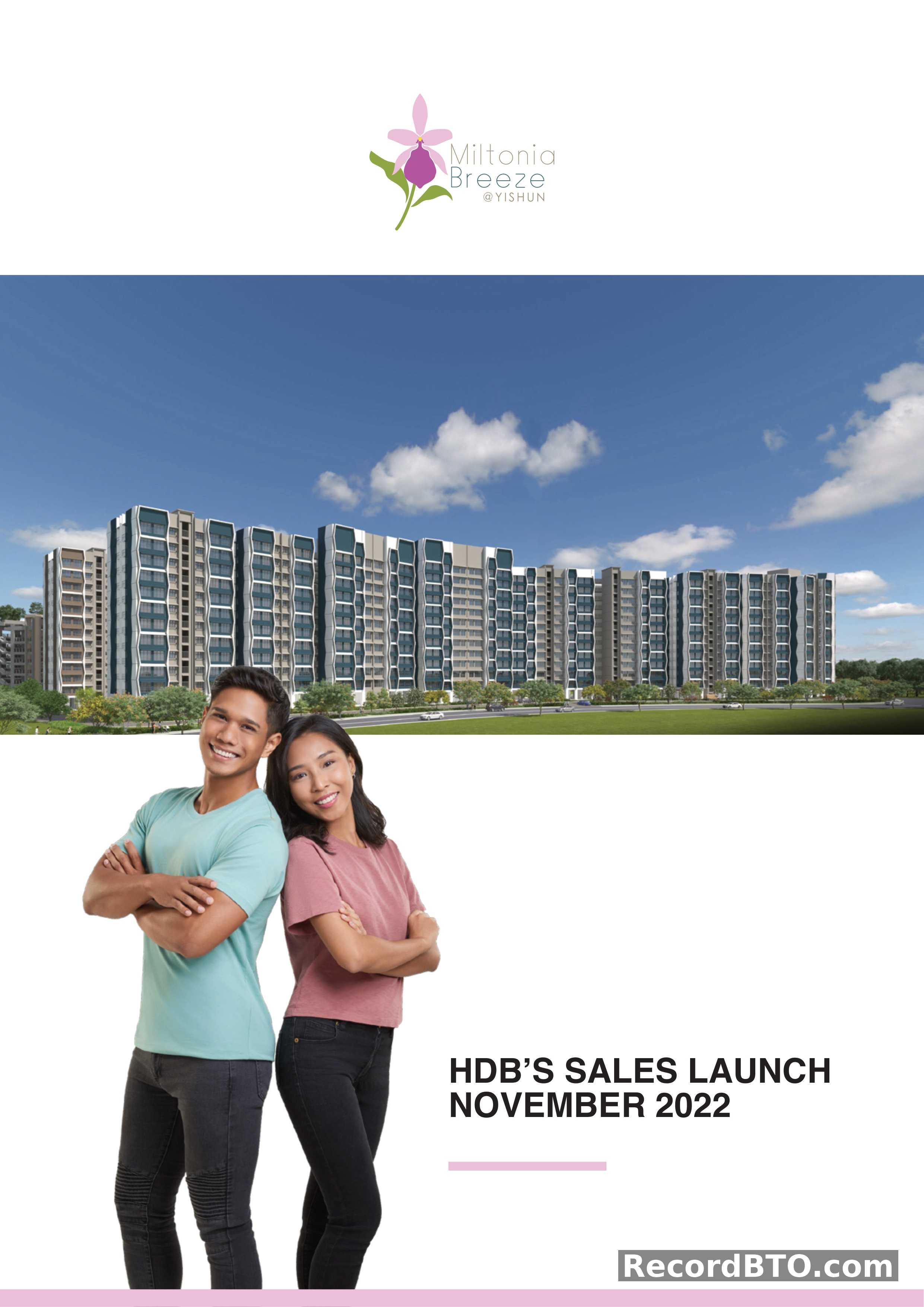
Miltonia Breeze @ Yishun
Bounded by Miltonia Close, Yishun Avenue 1 and Yishun Avenue 10
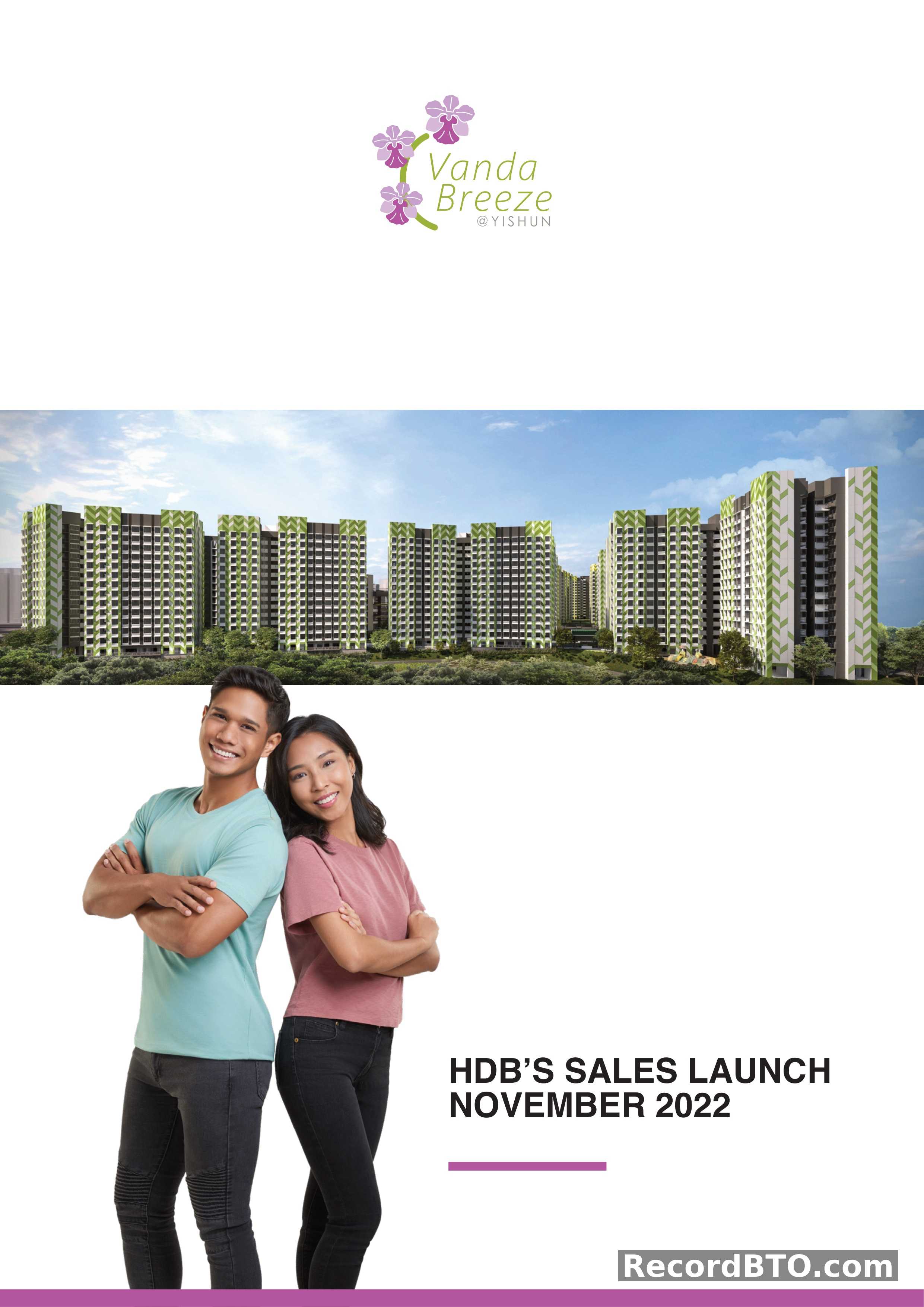
Vanda Breeze @ Yishun
Bounded by Yishun Avenue 1, Yishun Street 53, and Yishun Avenue 10
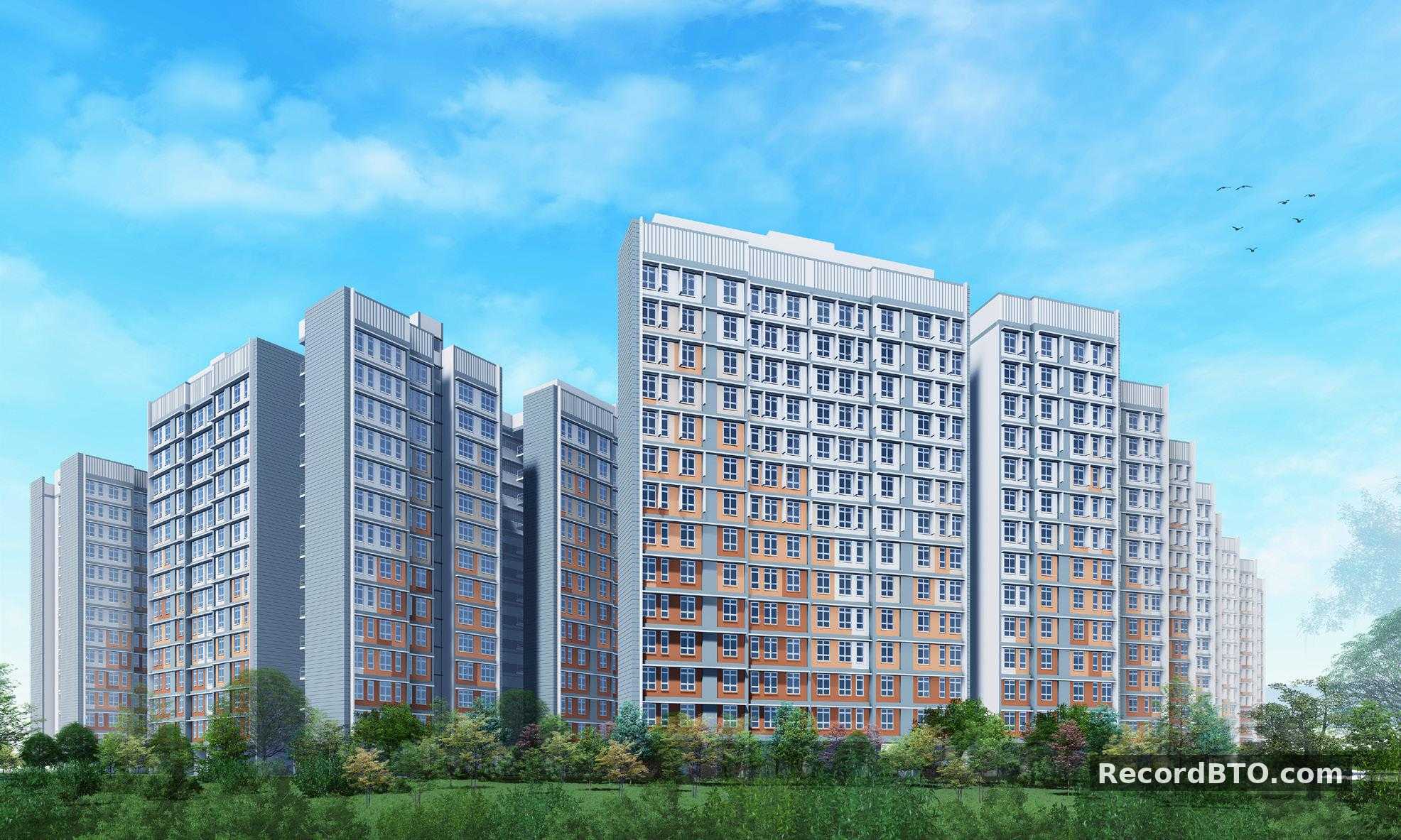
Chencharu Vines
Bounded by Sembawang Road and Bah Soon Pah Road

