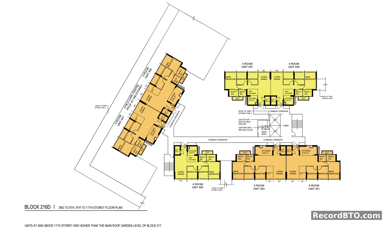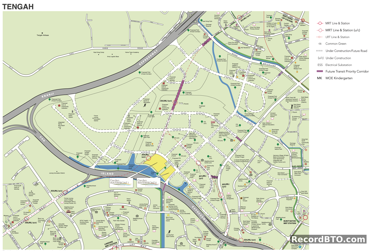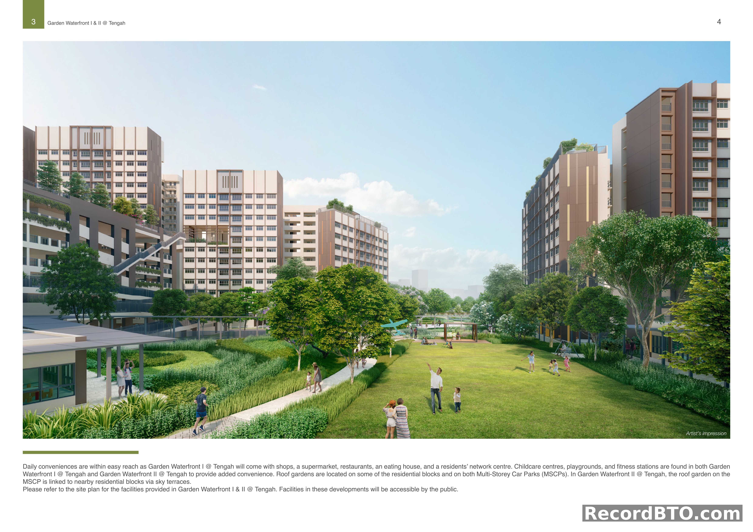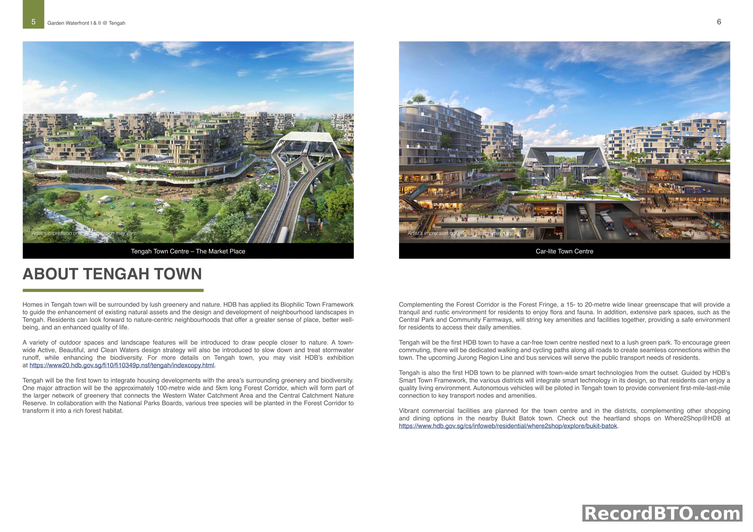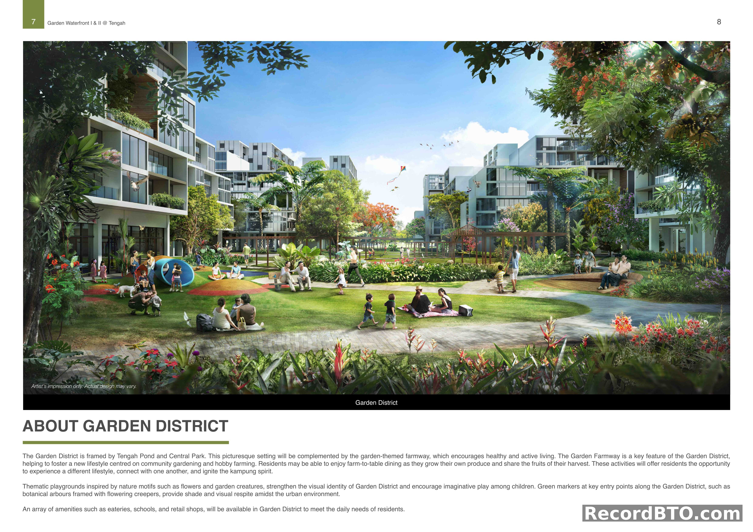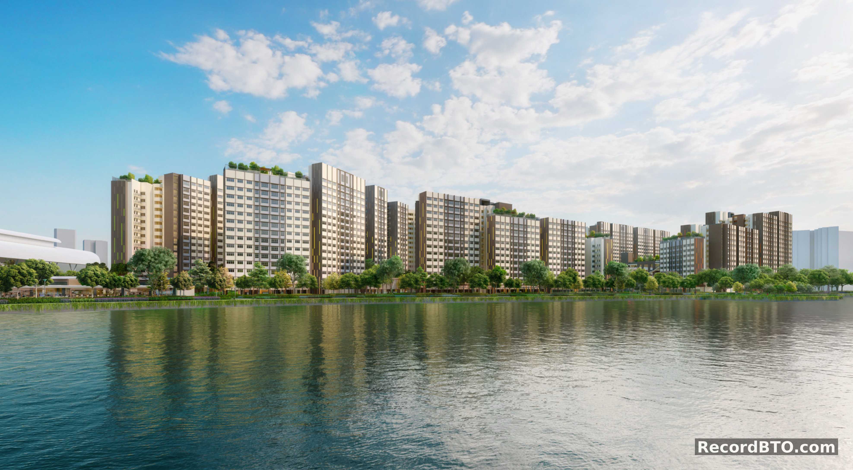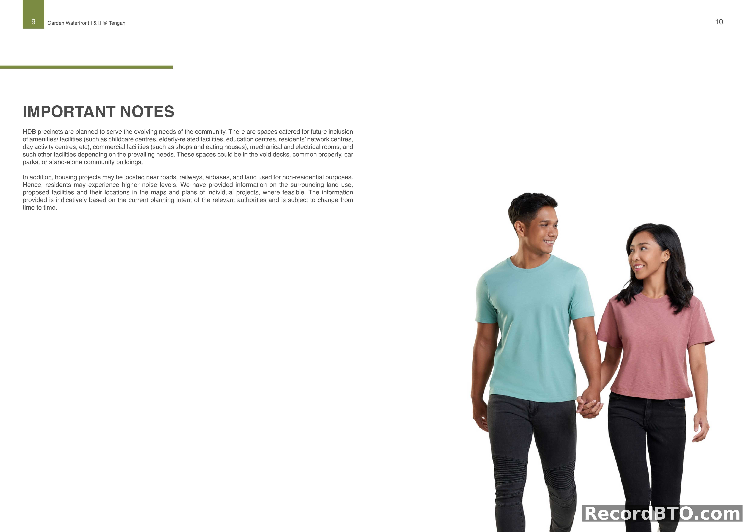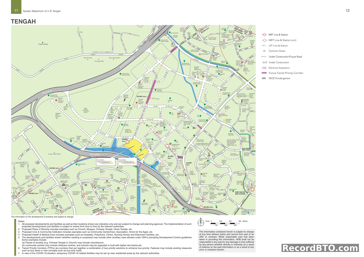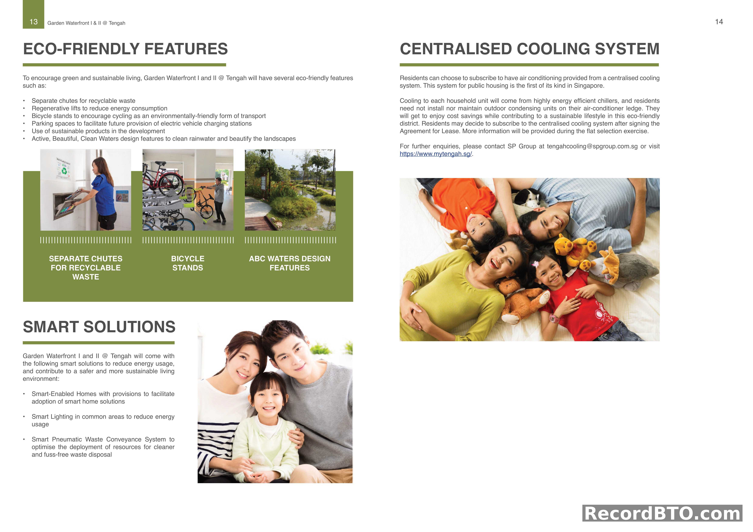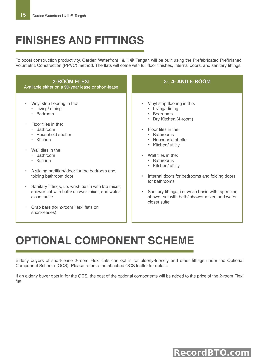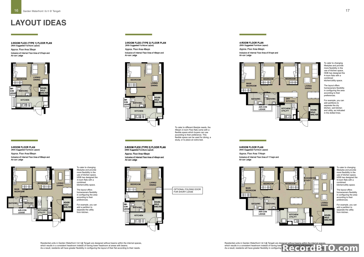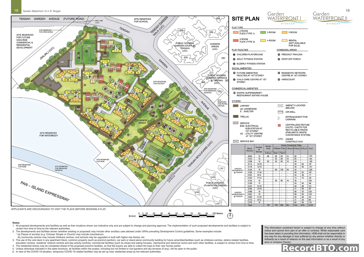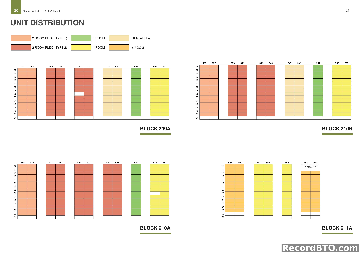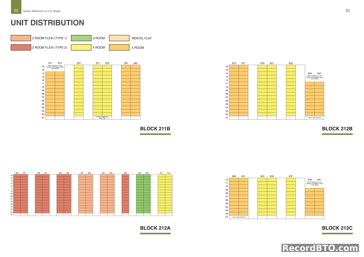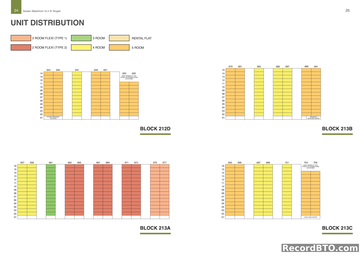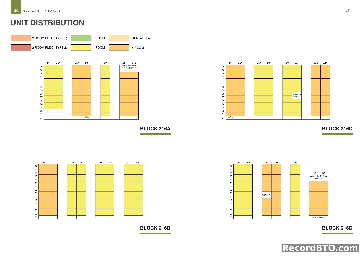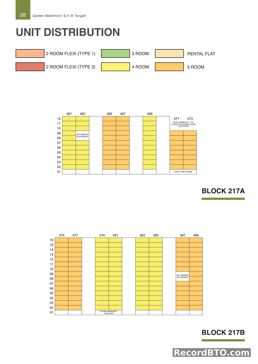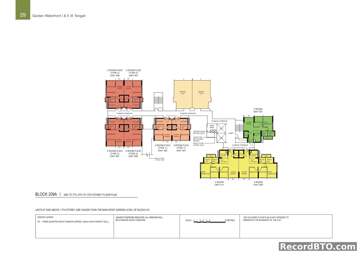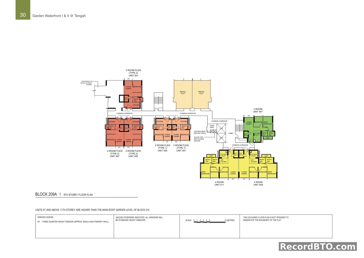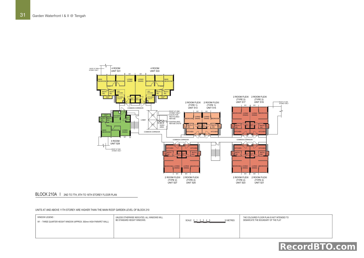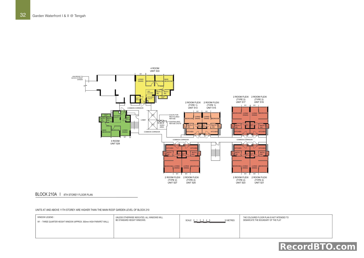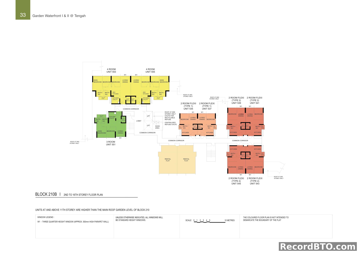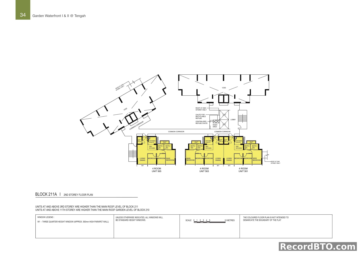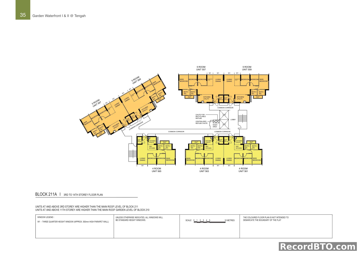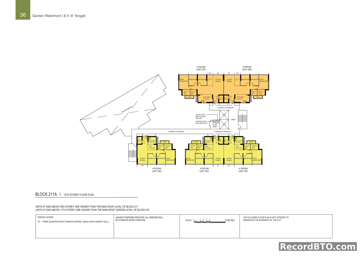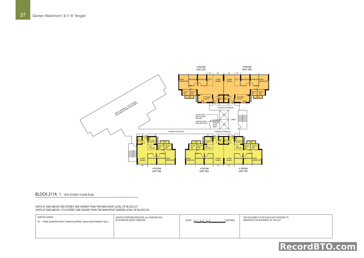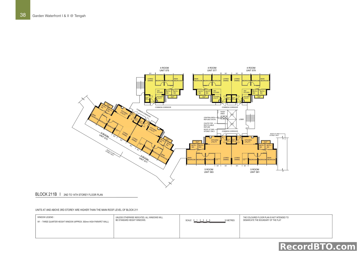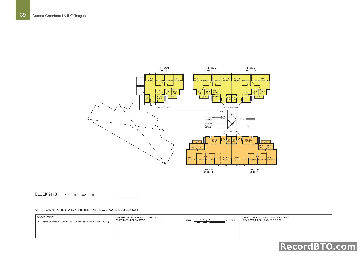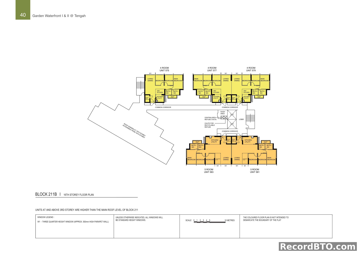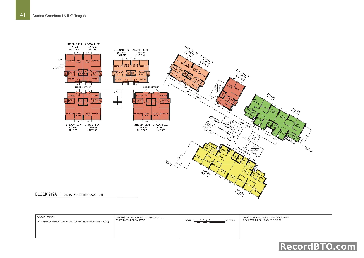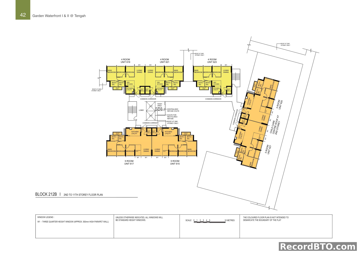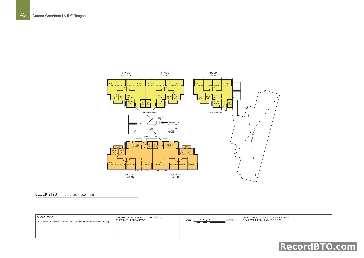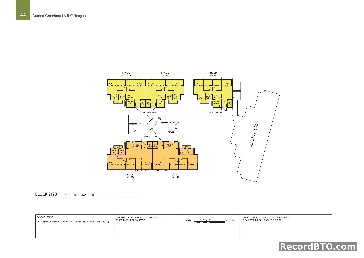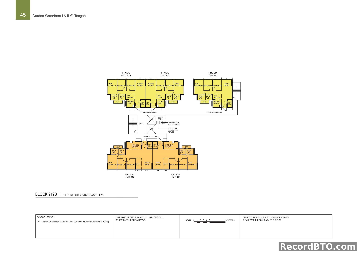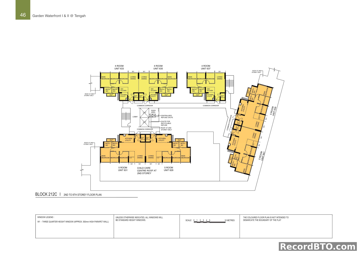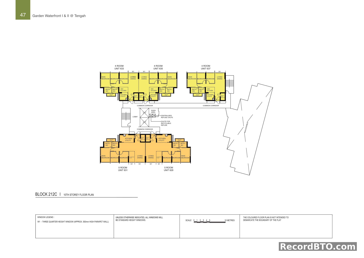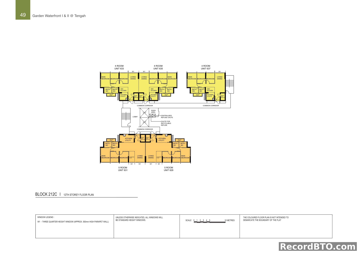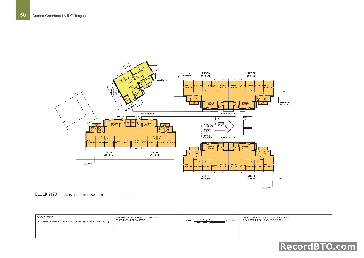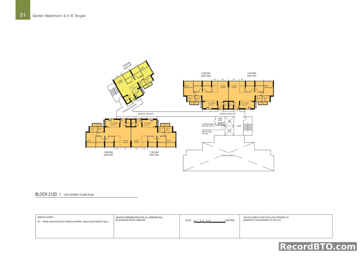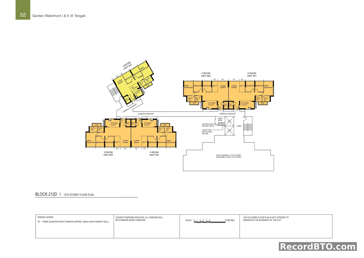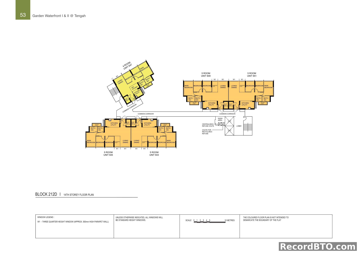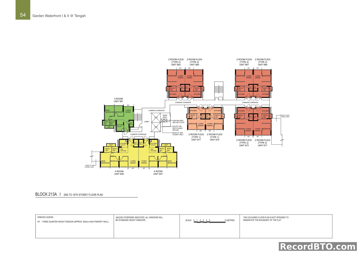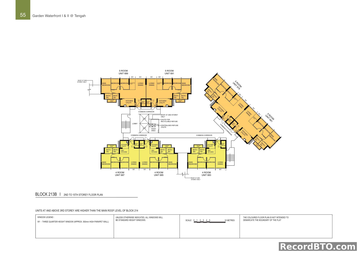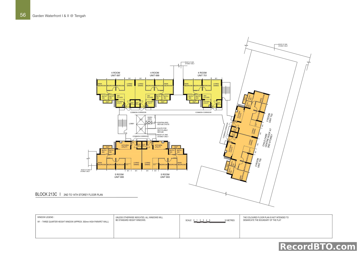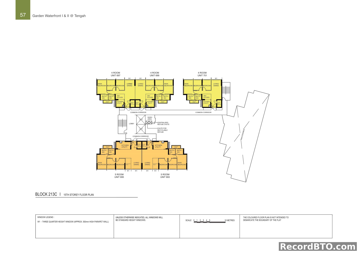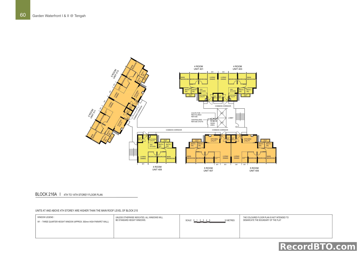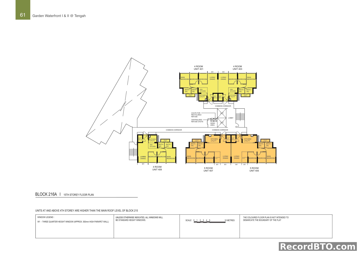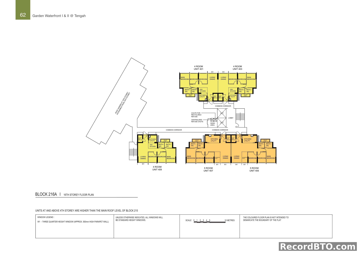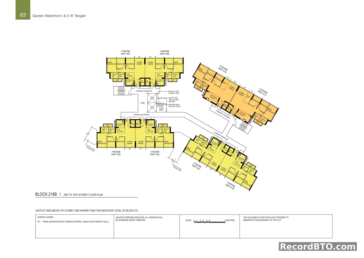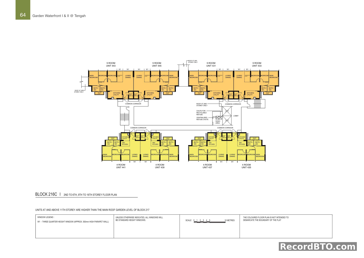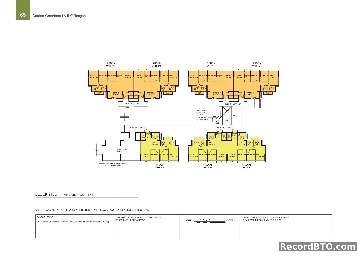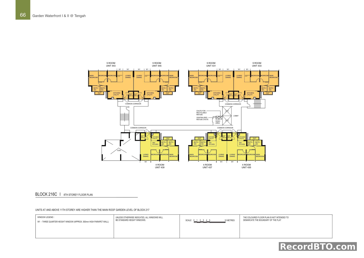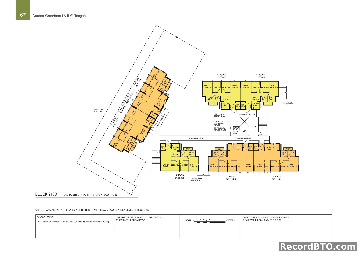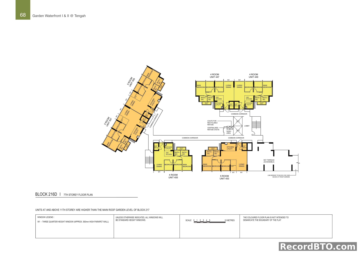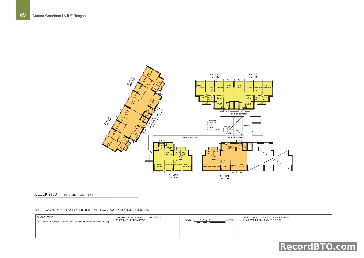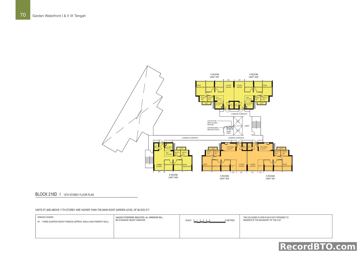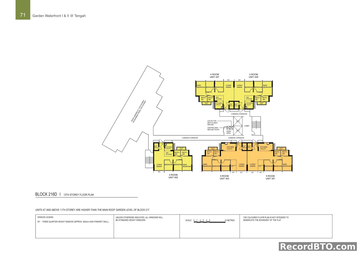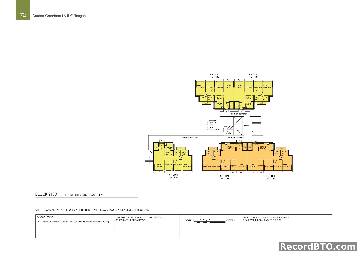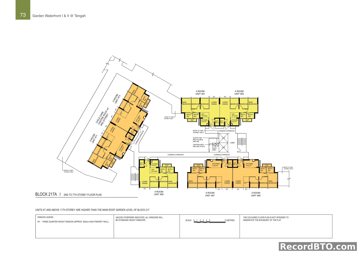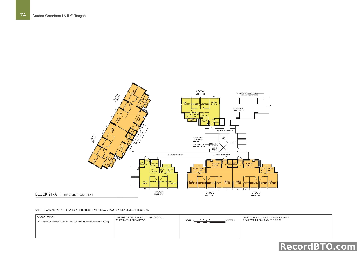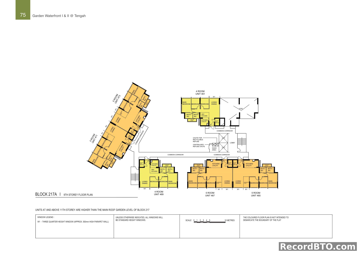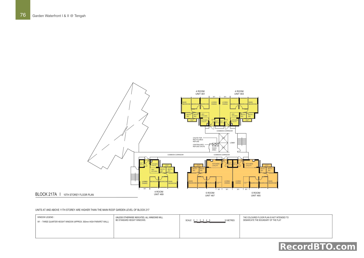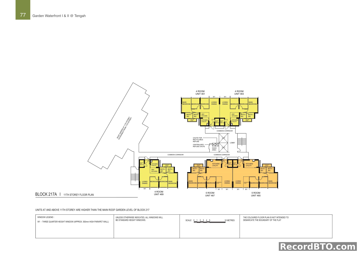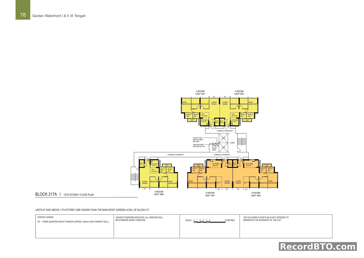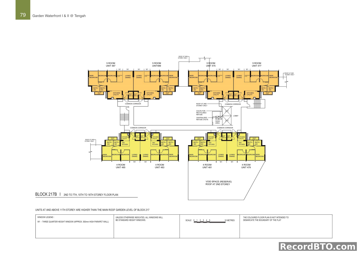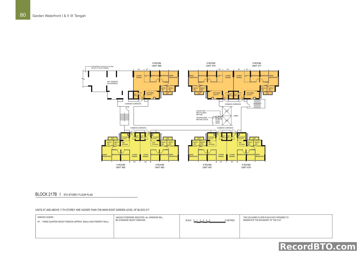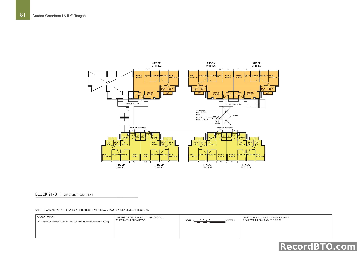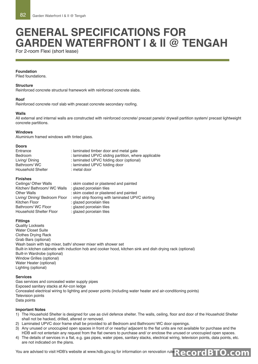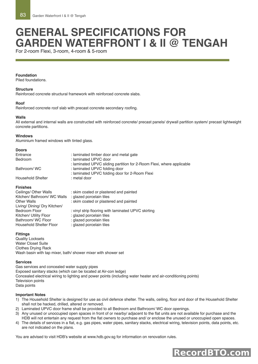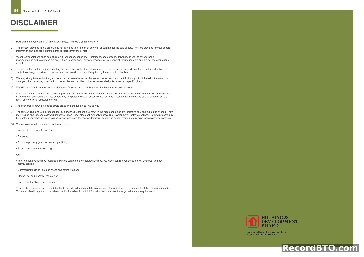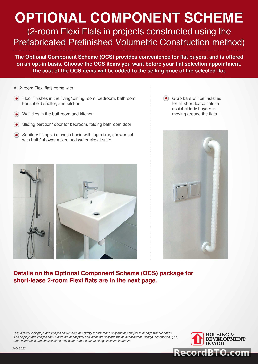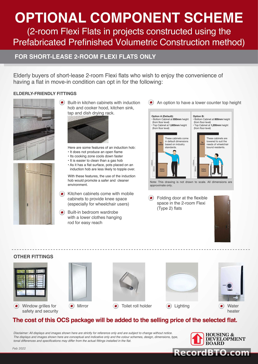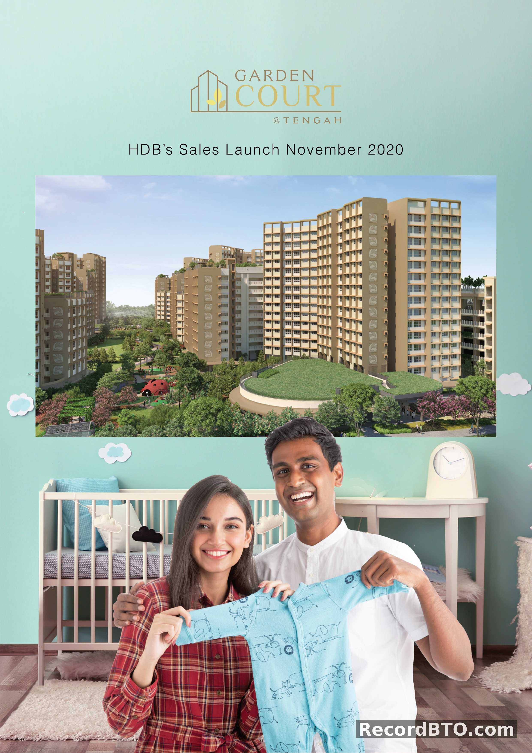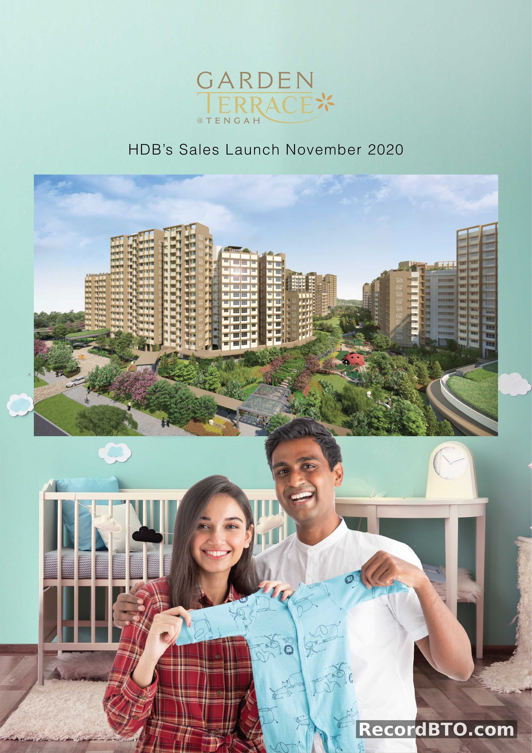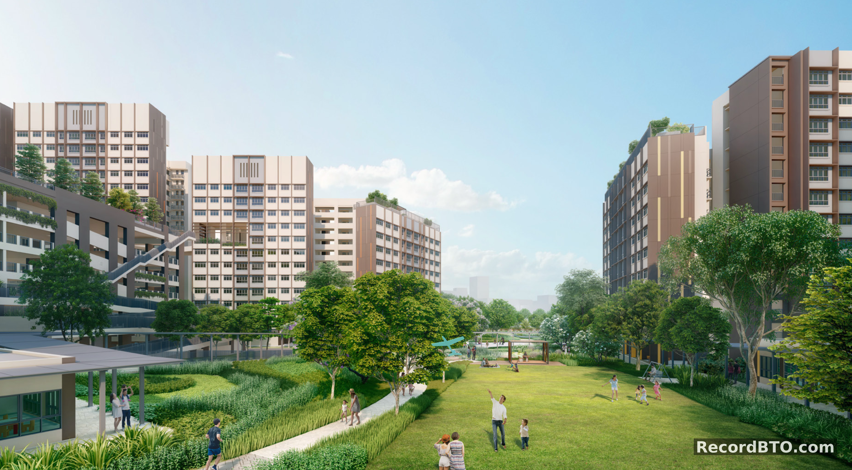
Garden Waterfront I & II @ Tengah
Project Details
About This Project
Site Plan
Detailed layout and block arrangement

Floor Plans
Browse floor plans by unit type and block
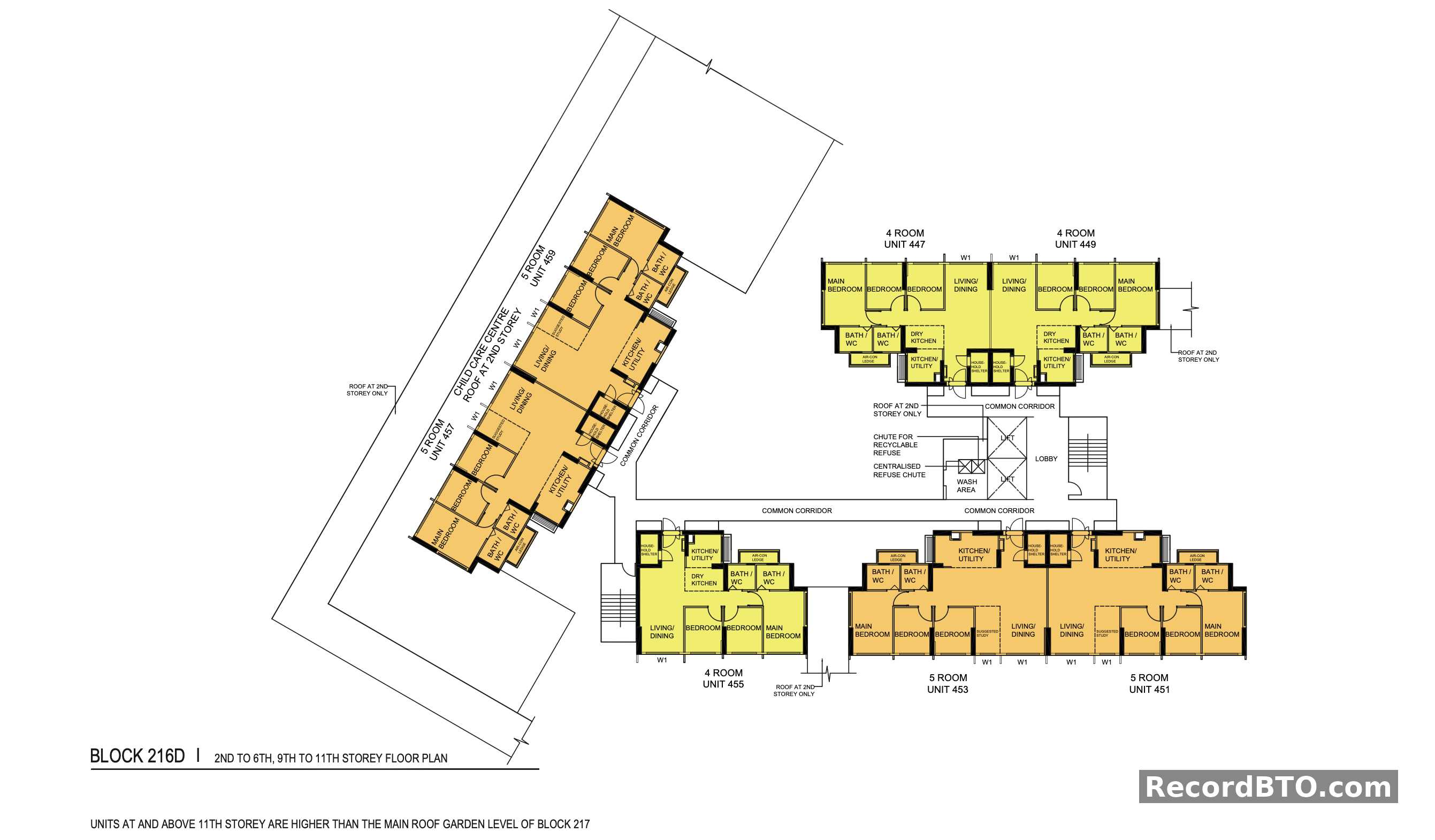
Block 216D: 2nd-6th, 9th-11th Storey Floor Plans
Blocks: 216D
No floor plans match your filter criteria.
Units & Pricing
5 unit types available
| Unit Type | Floor Area | Units | Price Range |
|---|---|---|---|
|
2-room Flexi
(Type 1)
|
39 sqm*
Internal:
37 sqm^
|
178 units |
$111,000 - $139,000
~$30,636-$38,364/psf
|
|
2-room Flexi
(Type 2)
|
49 sqm*
Internal:
48 sqm^
|
400 units |
$144,000 - $174,000
~$31,633-$38,223/psf
|
|
3-room
|
69 sqm*
Internal:
66 sqm^
|
89 units |
$214,000 - $262,000
~$33,384-$40,872/psf
|
|
4-room
|
94 sqm*
Internal:
91 sqm^
|
740 units |
$307,000 - $397,000
~$35,155-$45,461/psf
|
|
5-room
|
114 sqm*
Internal:
111 sqm^
|
670 units |
$428,000 - $536,000
~$40,412-$50,610/psf
|
|
Total
|
2077 units |
$111,000 - $536,000
|
|
Waiting Time Comparison
2022-11 Launch Projects
Quick Info
Nearby Amenities
- On-site supermarket
- On-site restaurants
- On-site eating house
- On-site shops
- Future Tengah Neighbourhood Centre
- On-site childcare centres
- Future community club
- Multiple schools planned
- Promenade Park
- Tengah Pond
- Car-free town centre
- Extensive cycling and walking paths
Project Brochure
79 pages

Table of Contents
Artist's Impression: Residential Estate & Green Spaces
Artist's impression of a modern HDB BTO residential estate featuring multiple multi-storey apartment blocks. The buildings display contemporary architectural elements with varied facade finishes and some rooftop greenery. The development includes extensive green spaces with a large central lawn, landscaped mounds, and numerous mature trees providing shade. Paved walkways wind through the green areas. Key amenities and features visible are a children's playground with various play structures, sheltered community spaces including a pavilion, and elevated pedestrian linkways and ramps connecting different residential blocks and levels. The scene depicts residents, including families and children, utilizing the outdoor spaces for recreation and leisure.
HDB BTO Sales Launch Announcement
This is a cover page for an HDB Build-To-Order (BTO) sales launch. It presents an artist's impression of the 'Garden Waterfront I' and 'Garden Waterfront II' residential developments, located in Tengah. The visual depicts multiple high-rise HDB blocks with green features on their rooftops, situated alongside a large body of water, suggesting a waterfront living environment. The main purpose of the page is to announce the HDB's sales launch for these projects, which is scheduled for November 2022. Two smiling individuals, a man and a woman, are featured in the foreground, likely representing the target demographic of young couples or families.
Tengah Area Master Plan & Amenities
Master plan for the Tengah area, featuring the Garden Waterfront I and II developments highlighted in yellow. **Transport:** Jurong Region Line (JRL) under construction (JS2, JS3, JS4, JS5, JS6, JE1, JE2, JE3 stations), Keat Hong LRT, Kranji and Pan Island Expressways, and a Future Transit Priority Corridor. **Amenities:** - **Education:** Multiple proposed and existing primary, secondary, special education schools, and MOE Kindergartens. - **Healthcare:** Proposed Health & Medical Care, Polyclinics, and Nursing Homes. - **Green Spaces:** Extensive proposed parks, forest corridors, town parks, Tengah Stream and Pond. - **Civic/Commercial:** Proposed Civic & Community Institutions, Neighbourhood Centres, shopping centers, petrol stations, and various religious sites. **Other Features:** Jurong Innovation District, Tengah Airbase, Army Logistic Base, and a proposed Integrated Rail & Bus Depot.
Tengah Residential Project Overview and Artist's Impression
Artist's impression of a residential development in Tengah's Garden District, located along Tengah Garden Avenue, adjacent to the Promenade Park and Tengah Pond. The development comprises 18 residential blocks, with heights ranging from 9 to 16 storeys. Two blocks within Garden Waterfront I @ Tengah will include rental flats. A total of 2,077 units are available, offering 2-room Flexi, 3-room, 4-room, and 5-room flat types. Future amenities include an upcoming MRT station on the Jurong Region Line, a Neighbourhood Centre, and a Community Club. The area will also feature bus services to the city centre and an extensive network of walking and cycling paths.
Site Plan: Block Layouts and Flat Distribution
Site plan for HDB BTO projects Garden Waterfront I & II @ Tengah. Flat types available for home ownership include 2-Room Flexi (Type 1 & 2), 3-Room, 4-Room, and 5-Room. Rental 2-Room flats are also offered. The development comprises blocks ranging from 9 to 16 storeys, totaling 2135 home ownership units and 58 rental units, for a grand total of 2193 flats. Key amenities include children's playgrounds, adult and elderly fitness stations, child care centres, residents' network centres, shops/supermarket/eating house, precinct pavilions, and drop-off porches. Infrastructure features multi-storey car parks (some with roof gardens), bin centres with pneumatic waste conveyance system, and service bays. The site is bordered by future roads (Tengah Garden Avenue, Tengah Boulevard) and the Jurong Region Line (JRL) MRT. Reserved sites for school, open space, commercial/residential development, waterbody, park, church, and petrol station are indicated nearby.
Artist's Impression of HDB BTO Development with Amenities
Artist's impression of a residential development, showcasing communal green spaces and integrated amenities. Key amenities and features include: - Shops, supermarket, restaurants, eating house, and a residents' network centre. - Childcare centres, playgrounds, and fitness stations. - Roof gardens on some residential blocks and Multi-Storey Car Parks (MSCPs). - Sky terraces linking MSCP roof gardens to nearby residential blocks in Garden Waterfront II @ Tengah. All mentioned facilities are accessible to the public.
Block 216D: 2nd-6th, 9th-11th Storey Floor Plans
Floor plans for Block 216D, covering the 2nd to 6th and 9th to 11th storeys. Unit types include: - 5-Room flats: Units 457, 459, 453, 451. These units typically feature a main bedroom, two additional bedrooms, living/dining area, kitchen/utility, two bathrooms, a household shelter, and an air-con ledge. Some 5-room units (e.g., 457, 459, 453, 451) include a suggested study area. - 4-Room flats: Units 447, 449, 455. These units comprise a main bedroom, two additional bedrooms, living/dining area, kitchen/utility or dry kitchen, two bathrooms, a household shelter, and an air-con ledge. Common facilities include a central lobby with two lifts and stairs, common corridors, a centralised refuse chute, a recyclable refuse chute, and a wash area. A Child Care Centre is located on the roof at the 2nd storey, adjacent to units 457 and 459. Note: Units at and above the 11th storey are higher than the main roof garden level of Block 217.
Tengah Town Vision and Features Overview
Overview of Tengah Town's vision and features. Key concepts include: - Biophilic Town Framework: Integrating nature and greenery for enhanced well-being. - Active, Beautiful, and Clean Waters design strategy: Managing stormwater runoff and enhancing biodiversity. - Forest Corridor: Approximately 100-metre wide and 5km long, connecting to Western Water Catchment Area and Central Catchment Nature Reserve. - Forest Fringe: 15- to 20-metre wide linear greenscape for flora and fauna. - Car-free town centre: Designed for green commuting with dedicated walking and cycling paths. - Smart Town Framework: Integration of town-wide smart technologies and piloting of autonomous vehicles for first-mile-last-mile connectivity. Amenities and facilities mentioned: - Central Park and Community Farmways. - Jurong Region Line and bus services for public transport. - Vibrant commercial facilities in the town centre and districts, complementing nearby Bukit Batok options.
Garden District Overview and Artist's Impression
Artist's impression of the Garden District, a residential area within the Garden Waterfront I & II @ Tengah project. The Garden District is framed by Tengah Pond and Central Park. Key features include a garden-themed farmway designed to encourage community gardening, hobby farming, and farm-to-table dining, fostering a healthy, active lifestyle and 'kampung spirit'. Thematic playgrounds inspired by nature motifs and botanical arbours serve as green markers, providing shade and visual appeal. The district will offer an array of amenities such as eateries, schools, and retail shops to meet residents' daily needs. This image is an artist's impression only; actual design may vary.
Waterfront HDB BTO Development Architectural Rendering
Architectural rendering depicting a large-scale HDB BTO residential development. The image showcases multiple high-rise apartment blocks arranged linearly along a waterfront. Buildings feature modern design with varying facade colors including shades of brown, grey, and white, some accented with vertical green or yellow strips. A continuous strip of mature trees and green landscaping forms a buffer between the buildings and the water, suggesting a green promenade or recreational space. The development is situated beside a calm body of water, providing waterfront views and a serene environment. The rendering illustrates the overall aesthetic and layout of the residential project within its natural surroundings. Specific block numbers, floor levels, unit types, or detailed floor plans are not discernible from this external view.
Important Notes on HDB Precinct Planning and Facilities
General information page for the Garden Waterfront I & II @ Tengah project, page 9 of the brochure. The 'IMPORTANT NOTES' section outlines HDB's precinct planning, emphasizing the inclusion of spaces for future amenities and facilities. These facilities may include childcare centres, elderly-related facilities, education centres, residents' network centres, day activity centres, commercial facilities (shops, eating houses), and mechanical/electrical rooms. These spaces can be located within void decks, common property, car parks, or stand-alone community buildings. Additionally, the notes address potential noise levels, stating that housing projects may be situated near roads, railways, airbases, and non-residential land. Information provided on surrounding land use and proposed facilities is indicative and subject to change by relevant authorities.
Tengah Area Map: Proposed Developments & Amenities
Location map for the Tengah area, highlighting proposed and existing developments and amenities. Key infrastructure includes: - Major expressways (Kranji, Pan Island) and roads (Choa Chu Kang Road, Tengah Way, Bukit Batok Road). - MRT lines (Jurong Region Line - JRL, North-South Line - NSL) and LRT lines (Bukit Panjang LRT - BPLRT) with stations like Keat Hong, Choa Chu Kang, Bukit Batok, and Lakeside. - Future Transit Priority Corridors are indicated. Proposed facilities include: - Numerous parks (Forest Corridor, Forest Fringe) and common greens. - Civic & Community Institutions (e.g., Community Centres, Homes for the Aged). - Health & Medical Care facilities (e.g., Polyclinics, Nursing Homes). - Educational institutions (Primary, Secondary schools, MOE Kindergartens). - Places of Worship (churches, temples, mosques). - Shopping centres, petrol stations, and bus depots. The map also shows the specific locations of 'Garden Waterfront I' and 'Garden Waterfront II' within Tengah. A scale bar indicates distances up to 600 meters. Notes clarify that all proposed developments are indicative and subject to change and planning approval.
Eco-Friendly Features, Centralized Cooling, and Smart Solutions
Eco-friendly features, a centralized cooling system, and smart solutions are highlighted for the Garden Waterfront I & II @ Tengah project. Eco-friendly features include: - Separate chutes for recyclable waste. - Regenerative lifts for energy reduction. - Bicycle stands to encourage cycling. - Parking spaces for electric vehicle charging. - Use of sustainable products in development. - Active, Beautiful, Clean Waters (ABC Waters) design for rainwater management and landscaping. A Centralised Cooling System is offered as an optional subscription, noted as the first of its kind for public housing in Singapore. It provides cooling to units via energy-efficient chillers, eliminating the need for outdoor condensing units and offering potential cost savings. Further information and subscription details will be provided during flat selection. Enquiries can be directed to [email protected] or via mytengah.sg. Smart solutions for the development comprise: - Smart-Enabled Homes with provisions for smart home technology adoption. - Smart Lighting in common areas to reduce energy consumption. - A Smart Pneumatic Waste Conveyance System for optimized, cleaner waste disposal.
Finishes, Fittings, and Optional Component Scheme Details
This page details the standard finishes and fittings for HDB BTO flats and introduces the Optional Component Scheme (OCS). The flats are constructed using the Prefabricated Prefinished Volumetric Construction (PPVC) method. For **2-Room Flexi** flats (available on 99-year or short-leases): - Vinyl strip flooring in living/dining and bedroom. - Floor tiles in bathroom, household shelter, and kitchen. - Wall tiles in bathroom and kitchen. - Includes a sliding partition/door for the bedroom, a folding bathroom door, and standard sanitary fittings (wash basin with tap mixer, shower set with bath/shower mixer, and water closet suite). - Short-lease 2-room Flexi flats also include grab bars. For **3-, 4-, and 5-Room** flats: - Vinyl strip flooring in living/dining, bedrooms, and dry kitchen (for 4-room). - Floor tiles in bathrooms, household shelter, and kitchen/utility. - Wall tiles in bathrooms and kitchen/utility. - Features internal doors for bedrooms and folding doors for bathrooms, along with standard sanitary fittings. The **Optional Component Scheme (OCS)** allows elderly buyers of short-lease 2-room Flexi flats to opt for elderly-friendly and other fittings, with the cost added to the flat's price. Further details are available in an attached OCS leaflet.
HDB BTO Flat Layout Ideas: 2-Room Flexi to 5-Room
This page presents various HDB BTO flat layout ideas, ranging from 2-Room Flexi to 5-Room units. **2-Room Flexi (Type 1):** Approx. 39 sqm total area (37 sqm internal), includes 1 bedroom, living/dining, kitchen, bath/WC, air-con ledge, and household shelter. **2-Room Flexi (Type 2):** Approx. 49 sqm total area (48 sqm internal), includes 1 bedroom, living/dining, kitchen, bath/WC, air-con ledge, and household shelter. This type offers a flexible space for dining, study, or an extra bed, with an optional folding door for short lease. **3-Room:** Approx. 69 sqm total area (66 sqm internal), features 2 bedrooms (one main), living/dining, 2 bath/WC, air-con ledge, household shelter, and a combined kitchen/utility space with partition flexibility. **4-Room:** Approx. 94 sqm total area (91 sqm internal), includes 3 bedrooms (one main), living/dining, 2 bath/WC, air-con ledge, household shelter, and a combined dry kitchen/kitchen/utility space with partition flexibility. **5-Room:** Approx. 114 sqm total area (111 sqm internal), offers 3 bedrooms (one main), living/dining with a suggested study area, 2 bath/WC, air-con ledge, household shelter, and a combined kitchen/utility space with partition flexibility. All units are designed without internal beams for greater layout flexibility.
HDB BTO Site Plan: Tengah Development Layout & Flat Mix
Site plan for an HDB BTO development in Tengah, detailing block layouts, flat types, and amenities. Home ownership flat types include 2-Room Flexi (Type 1 & 2), 3-Room, 4-Room, and 5-Room, indicated by a color-coded legend. Rental flats are also shown. Key amenities include children's playgrounds, fitness stations, precinct pavilions, drop-off porches, childcare centres, residents' network centres, hardcourts, and commercial shops/supermarkets/restaurants. Multi-storey car parks are also present. A table provides block numbers, number of storeys (ranging from 9/12 to 16 storeys), and the breakdown of home ownership flats by type for each block. For example, Block 209A has 15 storeys with 28 2-Room Flexi Type 1, 28 2-Room Flexi Type 2, 14 3-Room, and 28 4-Room flats, totaling 153 units. The entire development offers a total of 2135 home ownership flats.
Unit Distribution for Blocks 209A, 210A, 210B, 211A
Unit distribution for HDB BTO project 'Garden Waterfront I & II @ Tengah' is displayed for Blocks 209A, 210A, 210B, and 211A. The available flat types are: - 2 Room Flexi (Type 1) - 2 Room Flexi (Type 2) - 3 Room - 4 Room - 5 Room - Rental Flat Units are distributed across 1 to 16 storeys. Block 209A features 11 unit stacks (491-511) with 2-Room Flexi (Type 1 & 2), 3-Room, and 4-Room units. An empty slot is present at unit 499 on the 8th storey. Block 210B includes 11 unit stacks (535-555) with 2-Room Flexi (Type 2), 3-Room, and 4-Room units. An empty slot is present at unit 543 on the 8th storey. Block 210A offers 11 unit stacks (513-533) with 2-Room Flexi (Type 1 & 2), 3-Room, and 4-Room units. An empty slot is present at unit 531 on the 8th storey. Block 211A primarily consists of 7 unit stacks (557-569) with 4-Room and 5-Room units. Units 567 and 569 in Block 211A have a roof garden at the 16th storey, accessible from the 16th storey. The 8th storey of units 499 (Block 209A), 543 (Block 210B), and 531 (Block 210A) are marked as empty or void spaces.
Unit Distribution for Blocks 211B, 212A, 212B, 212C
Unit distribution for Blocks 211B, 212A, 212B, and 212C, detailing flat types across floor levels. Block 211B features 2 Room Flexi (Type 1), 4 Room, and 5 Room flats from 2nd to 16th storey, with a roof garden at 16th storey (Unit 571) and future amenities/facilities on the ground floor. Block 212B offers 2 Room Flexi (Type 1) and 4 Room flats from 2nd to 16th storey, with a roof garden at 13th storey (Unit 625) and a Child Care Centre on the ground floor. Block 212A includes 2 Room Flexi (Type 1 & 2), 3 Room, and 4 Room flats from 2nd to 16th storey, with all units residential from the 1st storey. Block 212C provides 2 Room Flexi (Type 1) and 4 Room flats from 2nd to 12th storey, with a roof garden at 11th storey (Unit 639) and a Child Care Centre on the ground floor.
HDB BTO Unit Distribution for Blocks 212D, 213A, 213B, 213C
Unit distribution diagrams for four HDB blocks: 212D, 213A, 213B, and 213C. The legend indicates 2-Room Flexi (Type 1) (light orange), 2-Room Flexi (Type 2) (dark orange), 3-Room (green), 4-Room (yellow), 5-Room (orange), and Rental Flat (light yellow). Block 212D (14 storeys): Features 2-Room Flexi (Type 2), 4-Room, and 5-Room flats. Stacks 653 and 655 include a roof garden accessible from the 13th storey. Stacks 643 and 645 have future amenities/facilities on the 1st storey. Block 213B (15 storeys): Offers 4-Room and 5-Room flats. Stacks 689 and 691 include a Residents' Network Centre on the 1st storey. Block 213A (16 storeys): Comprises 2-Room Flexi (Type 1), 2-Room Flexi (Type 2), 3-Room, and 4-Room flats. Block 213C (16 storeys): Contains 4-Room and 5-Room flats. Stacks 703 and 705 include a roof garden accessible from the 16th storey and a Child Care Centre on the 1st storey.
Unit Distribution for Blocks 216A-D: Floor Levels 01-16
Unit distribution for Blocks 216A, 216B, 216C, and 216D, spanning floors 01 to 16. Flat types shown are 4-Room (yellow) and 5-Room (orange). Block 216A features 4-Room units (stacks 401, 403, 409) and 5-Room units (stacks 405, 407, 411, 413). A roof garden is located at the 16th storey, accessible from the 16th storey via stacks 411/413. Future amenities/facilities are indicated on floors 01-02 for stack 401. Block 216B consists of 5-Room units (stacks 415, 417) and 4-Room units (stacks 419, 421, 423, 425, 427, 429). Block 216C includes 5-Room units (stacks 431, 433, 443, 445) and 4-Room units (stacks 435, 437, 439, 441). An accessible sky terrace is present on floors 08-16 for stack 439. Future amenities/facilities are indicated on floors 01-02 for stack 431. Block 216D offers 4-Room units (stacks 447, 449, 455) and 5-Room units (stacks 451, 453, 457, 459). An accessible sky terrace is on floors 08-16 for stacks 451/453. A child care centre is located on floors 01-02 for stacks 457/459. A roof garden is at the 13th storey, accessible from the 13th storey via stacks 457/459.
Unit Distribution: Blocks 217A & 217B Floor Levels and Amenities
Unit distribution for Block 217A and Block 217B, indicating flat types and special facilities across various floor levels. Flat types are color-coded: 2 Room Flexi (Type 1 & 2), 3 Room, 4 Room, 5 Room, and Rental Flat. Block 217A: - Floors 01 to 12. - Unit stacks 461, 463, 469 are 4-Room flats. - Unit stacks 465, 467, 471, 473 are 5-Room flats. - Special features: Accessible Sky Terrace at 9th storey (Unit 463), Child Care Centre at 1st storey (Units 471, 473), and a Roof Garden at 11th storey accessible from the 11th storey (Units 471, 473). Block 217B: - Floors 01 to 16. - Unit stacks 475, 477, 487, 489 are 5-Room flats. - Unit stacks 479, 481, 483, 485 are 4-Room flats. - Special features: Future Amenities/Facilities at 1st storey (Units 479, 481), and an Accessible Sky Terrace at 9th storey (Unit 487).
Block 209A: 2nd-7th, 9th-15th Storey Floor Plans
Floor plans for Block 209A, covering levels 2 to 7 and 9 to 15. Unit types available include: - 2 Room Flexi (Type 2): Units 495, 497, 499, 501. Each includes a bedroom, living/dining area, kitchen, bath/WC, and household shelter. - 2 Room Flexi (Type 1): Units 491, 493. Similar layout to Type 2, noted as "Roof at 2nd Storey Only". - 3 Room: Unit 507. Features a main bedroom, additional bedroom, living/dining, kitchen/utility, and two bath/WC. - 4 Room: Units 509, 511. Comprises a main bedroom, two additional bedrooms, living/dining, dry kitchen, kitchen/utility, two bath/WC, and household shelter. - Rental Flats: Two units are shown adjacent to the 2 Room Flexi units. Common facilities include a centralized refuse chute, recyclable refuse chute, wash area, and a lobby, all connected by common corridors. Units at and above the 11th storey are higher than the main roof garden level of Block 210. Window W1 indicates a three-quarter height window (approx. 550mm high parapet wall). All other windows are standard height unless specified.
Block 209A: 8th Storey Floor Plan
8th storey floor plan for Block 209A. Unit types available on this floor: - 2-Room Flexi (Type 2): Units 501, 497, 495. - 2-Room Flexi (Type 1): Units 493, 491. - 3-Room: Unit 507. - 4-Room: Units 511, 509. - Rental Flats: Two units. Each unit includes a living/dining area, kitchen, bath/WC, and household shelter. 3-Room units feature a main bedroom and kitchen/utility. 4-Room units include a main bedroom, an additional bedroom, kitchen/utility, and a dry kitchen. Common facilities shown are a central lobby, common corridors, centralised refuse chute, and a wash area. A link bridge connects to the Block 210 Roof Garden. Units at and above the 11th storey are noted to be higher than the main roof garden level of Block 210. Window W1 indicates a three-quarter height window (approx. 550mm high parapet wall).
Block 210A: 2nd-7th, 9th-16th Storey Floor Plan
Floor plan for Block 210A, applicable for the 2nd to 7th and 9th to 16th storeys. The typical floor features 11 units: - Two 4-Room units (531, 533) with 3 bedrooms, 2 bathrooms, dry kitchen, and kitchen/utility. - One 3-Room unit (529) with 2 bedrooms, 1 bathroom, and kitchen/utility. - Two 2-Room Flexi (Type 1) units (513, 515) with 1 bedroom, 1 bathroom, and kitchen. - Six 2-Room Flexi (Type 2) units (517, 519, 521, 523, 525, 527) with 1 bedroom, 1 bathroom, and kitchen. All units include a living/dining area and a household shelter. Common amenities on the floor include a central lobby, common corridors, a staircase, a wash area, and a centralized refuse chute. Units at and above the 11th storey are noted to be higher than the main roof garden level of Block 210. Window W1 indicates a three-quarter height window (approx. 550mm high parapet wall).
Block 210A: 8th Storey Floor Plan
8th storey floor plan for Block 210A. Unit types available on this floor: - 4 Room: Unit 533 - 3 Room: Unit 529 - 2 Room Flexi (Type 1): Units 513, 515 - 2 Room Flexi (Type 2): Units 517, 519, 521, 523, 525, 527 The floor features a central lobby with access to common corridors, a centralized refuse chute, and a wash area. Each unit includes a living/dining area, kitchen, household shelter, and at least one bathroom/WC. The 4-room unit has three bedrooms, while the 3-room unit has two bedrooms. 2-room Flexi units typically feature one bedroom. A link bridge connects to the Block 210 roof garden. Windows marked 'W1' are three-quarter height (approx. 550mm high parapet wall). Units at and above the 11th storey will have higher windows than the main roof garden level of Block 210.
Block 210B: 2nd-16th Storey Floor Plans
Floor plan layout for Block 210B covering levels 2 through 16. Unit types available: - 4-Room flats: Units 553, 555 (each with 3 bedrooms, living/dining, dry kitchen, kitchen/utility, 2 bathrooms, household shelter, air-con ledge). - 3-Room flat: Unit 551 (with 2 bedrooms, living/dining, kitchen/utility, 2 bathrooms, household shelter, air-con ledge). - 2-Room Flexi (Type 1) flats: Units 535, 537 (each with 1 bedroom, living/dining, kitchen, 1 bathroom, household shelter, air-con ledge). - 2-Room Flexi (Type 2) flats: Units 539, 541, 543, 545 (each with 1 bedroom, living/dining, kitchen, 1 bathroom, household shelter, air-con ledge). - Rental flats: Two units are shown without specific numbers. Common facilities include a lobby, lifts, wash area, common corridors, a centralised refuse chute, and a chute for recyclable refuse. Some areas are designated as "ROOF AT 2ND STOREY ONLY". Units at and above the 11th storey feature higher windows than the main roof garden level of Block 210. A "W1" window indicates a three-quarter height window (approx. 550mm high parapet wall). The colored floor plan is not intended to demarcate the flat boundary.
Block 211A: 2nd Storey Floor Plan
2nd storey floor plan for Block 211A. Three 4-Room units are displayed: Unit 565, Unit 563, and Unit 561. Each 4-Room unit includes a Living/Dining area, Kitchen/Utility, Dry Kitchen, Household Shelter, two Bath/WCs, a Main Bedroom, and two additional Bedrooms. The floor features common corridors connecting to a central area with a lobby, wash area, and centralised refuse chute. Voids and roof areas specific to the 2nd storey are indicated. Notes specify that units at and above the 3rd storey are higher than Block 211's main roof level, and units at and above the 11th storey are higher than Block 210's main roof garden level. Window W1 is a three-quarter height window (approx. 550mm high parapet wall); otherwise, windows are standard height.
Block 211A: 3rd-14th Storey Floor Plans
Floor plan for Block 211A, covering levels 3 through 14. The layout features a central common corridor with access to various unit types. Unit types shown include: - 5-Room flats (Units 557, 559, 567, 569): Each comprises a main bedroom, two additional bedrooms, living/dining area, kitchen/utility, two bathrooms (Bath/WC), a household shelter, and a suggested study area. - 4-Room flats (Units 561, 563, 565): Each includes a main bedroom, two additional bedrooms, living/dining area, kitchen/utility (some with dry kitchen), two bathrooms (Bath/WC), and a household shelter. Common facilities include a central lobby, staircase, and dedicated chutes for recyclable and centralised refuse, along with a wash area. Window type W1 indicates a three-quarter height window with an approximate 550mm high parapet wall. Units at and above the 3rd storey are higher than the main roof level of Block 211, and units at and above the 11th storey are higher than the main roof garden level of Block 210.
Block 211A: 15th Storey Floor Plan with 4-Room and 5-Room Units
15th storey floor plan for Block 211A. Unit types available: - 5-Room flats: Units 557, 559. Each includes a main bedroom, two additional bedrooms, living/dining area, kitchen/utility, two bath/WCs, household shelter, and a suggested study area. - 4-Room flats: Units 561, 563, 565. Each includes a main bedroom, two additional bedrooms, living/dining area, kitchen/utility (Unit 565 specifies 'Dry Kitchen'), two bath/WCs, and a household shelter. Common facilities on this floor include a lobby, centralised refuse chute, wash area, and a chute for recyclable refuse. Units at and above the 3rd storey are higher than the main roof level of Block 211. Units at and above the 11th storey are higher than the main roof garden level of Block 210. Window 'W1' indicates a three-quarter height window (approx. 550mm high parapet wall). All other windows are standard height unless indicated.
Block 211A: 16th Storey Floor Plan with 4-Room and 5-Room Units
16th storey floor plan for Block 211A, featuring five residential units. Unit types and numbers: - Two 5-Room units: Unit 557 and Unit 559. Each includes a main bedroom, two additional bedrooms, living/dining area, kitchen/utility, two bath/WCs, household shelter, and a suggested study area. - Three 4-Room units: Unit 561, Unit 563, and Unit 565. Each features a main bedroom, two additional bedrooms, living/dining area, kitchen/utility, two bath/WCs, household shelter, and a dry kitchen. Common facilities on this floor include a central lobby, common corridors, centralised refuse chute, recyclable refuse chute, and a wash area. A roof garden is accessible from this 16th storey. Units at and above the 3rd storey are higher than Block 211's main roof level, and units at and above the 11th storey are higher than Block 210's main roof garden level. W1 windows are three-quarter height (approx. 550mm high parapet wall).
Block 211B: 2nd to 14th Storey Floor Plan
Floor plan for Block 211B, covering levels 2 through 14. Unit types available include: - 4-Room flats: Units 575, 577, 579. Each features a living/dining area, three bedrooms (including a main bedroom), two bathrooms, a dry kitchen, kitchen/utility, and household shelter. - 5-Room flats: Units 571, 573, 581, 583. These units include a living/dining area, three bedrooms (including a main bedroom), two bathrooms, kitchen/utility, household shelter, and a suggested study area. Common facilities on this floor include a central lobby, staircase, wash area, and centralised refuse chutes (for general and recyclable refuse). Common corridors provide access to all units. Units from the 3rd storey upwards are higher than the main roof level of Block 211. Windows marked 'W1' are three-quarter height, approximately 550mm high parapet wall. Other windows are standard height unless specified. Some areas, like the roof, are at the 2nd storey level only.
Block 211B: 15th Storey Floor Plan
15th storey floor plan for Block 211B. The floor features five residential units: three 4-Room units (575, 577, 579) and two 5-Room units (581, 583). Common facilities include a central lobby with stairs, centralised refuse chute, recyclable refuse chute, and a wash area. Each 4-Room unit typically comprises a living/dining area, three bedrooms, a dry kitchen, a kitchen/utility, a household shelter, and two bathrooms. Unit 575 also includes a balcony ledge. Each 5-Room unit typically comprises a living/dining area, three bedrooms, a dry kitchen, a kitchen/utility, a household shelter, two bathrooms, an air-con ledge, and a suggested study area. Windows marked W1 are three-quarter height (approx. 550mm high parapet wall). Units at and above the 3rd storey are higher than the main roof level of Block 211.
Block 211B: 16th Storey Floor Plan
16th storey floor plan for Block 211B. Unit types available on this floor: - 4-Room flats: Units 575, 577, 579 - 5-Room flats: Units 581, 583 (includes suggested study area) Each unit features a Living/Dining area, Bedrooms, Main Bedroom, Dry Kitchen, Kitchen/Utility, Bath/WC, Household Shelter, and Air-con Ledge. Common facilities on the 16th storey include common corridors, a centralised refuse chute, a chute for recyclable refuse, a wash area, lobby, and stairwell. A Roof Garden is located at the 16th storey and is accessible from this level. Window legend indicates 'W1' as a three-quarter height window (approx. 550mm high parapet wall), with other windows being standard height unless otherwise indicated. Units at and above the 3rd storey are higher than the main roof level of Block 211. The scale bar provided is from 0 to 10 metres.
Block 212A: 2nd to 16th Storey Floor Plans
Floor plan for Block 212A, covering levels 2 to 16. Unit types available: - 2-Room Flexi (Type 2): Units 585, 587, 589, 591, 593, 595, 605. Each includes 1 bedroom, living/dining, kitchen, bath/WC, and household shelter. - 2-Room Flexi (Type 1): Units 597, 599, 601, 603. Similar layout to Type 2. - 3-Room: Units 607, 609. Features a main bedroom, living/dining, kitchen, bath/WC, household shelter, and utility area. - 4-Room: Units 611, 613. Includes a main bedroom, two additional bedrooms, living/dining, dry kitchen, kitchen/utility, bath/WC, and household shelter. Common facilities include a lobby, staircases, common corridors, wash area, centralised refuse chute, and recyclable refuse chute. Windows marked 'W1' are three-quarter height (approx. 550mm high parapet wall), while others are standard height.
Block 212B: 2nd to 11th Storey Floor Plan
Floor plan for Block 212B, covering the 2nd to 11th storeys. The floor features seven residential units: - Three 4-Room units (619, 621, 623), each with a main bedroom, two additional bedrooms, living/dining area, kitchen/utility, two bathrooms, and a household shelter. Units 619 and 621 also include a dry kitchen. - Four 5-Room units (615, 617, 625, 627), each comprising a main bedroom, two additional bedrooms, a suggested study area, living/dining area, kitchen/utility, two bathrooms, and a household shelter. Common facilities include a central lobby with two lifts, common corridors, a wash area, and both centralised and recyclable refuse chutes. Specific areas are noted as "Roof at 2nd Storey Only," and units 625 and 627 are adjacent to the "Child Care Centre Roof at 2nd Storey." Windows marked 'W1' are three-quarter height (approx. 550mm high parapet wall).
Block 212B: 12th Storey Floor Plan
12th storey floor plan for Block 212B. Unit types available on this floor: - 4-Room flats: Units 619, 621, 623. Each includes a main bedroom, two additional bedrooms, living/dining area, dry kitchen, kitchen/utility, two bath/WC, and a household shelter. - 5-Room flats: Units 615, 617. Each includes a main bedroom, two additional bedrooms, a suggested study area, living/dining area, kitchen/utility, two bath/WC, and a household shelter. The floor features a central lobby with access to common corridors, a wash area, a centralised refuse chute, and a chute for recyclable refuse. Windows marked 'W1' are three-quarter height (approx. 550mm high parapet wall); all other windows are standard height. The scale indicates up to 10 metres. The colored areas are for illustrative purposes and do not define flat boundaries.
Block 212B: 13th Storey Floor Plan with 4-Room and 5-Room Units
13th storey floor plan for Block 212B. Unit types available on this floor: - 4-Room flats: Units 619, 621, 623 (3 units) - 5-Room flats: Units 615, 617 (2 units) Each 4-Room unit includes a Living/Dining area, Kitchen/Utility, Household Shelter, two Bath/WCs, and three bedrooms (including a Main Bedroom). Each 5-Room unit includes a Living/Dining area, Kitchen/Utility, Household Shelter, two Bath/WCs, three bedrooms (including a Main Bedroom), and a suggested study area. Common facilities include a central lobby, common corridors, a centralised refuse chute, and a chute for recyclable refuse. A roof garden is accessible from this 13th storey. Windows marked 'W1' are three-quarter height (approx. 550mm high parapet wall). All other windows are standard height.
Block 212B: 14th-16th Storey Floor Plan
Floor plan for Block 212B covering levels 14 through 16. Unit types available: - 4-Room flats: Units 619, 621, 623. Each includes a main bedroom, two additional bedrooms, living/dining area, kitchen, dry kitchen, kitchen/utility, household shelter, two bathrooms (bath/WC), and an air-con ledge. - 5-Room flats: Units 617, 615. Each includes a main bedroom, two additional bedrooms, living/dining area, kitchen/utility, household shelter, two bathrooms (bath/WC), and a suggested study area. Common facilities for the floor include a lobby, wash area, centralised refuse chute, and a chute for recyclable refuse, all accessible via common corridors. Window legend indicates 'W1' as a three-quarter height window (approx. 550mm high parapet wall). All other windows are standard height unless indicated. A scale bar is provided, ranging from 0 to 10 metres. The colored floor plan is not intended to demarcate the boundary of the flat.
Block 212C: 2nd to 9th Storey Floor Plan, 4-Room & 5-Room Units
Floor plan for Block 212C, covering the 2nd to 9th storeys. The layout features three visible 4-Room units (633, 635, 637) and four 5-Room units (631, 629, 639, 641). All 4-Room units include 3 bedrooms, living/dining, kitchen, utility, and 2 bathrooms. All 5-Room units include 3 bedrooms, living/dining, kitchen, utility, 2 bathrooms, and a suggested study area. Common facilities include a lobby, centralised refuse chute, and a chute for recyclable refuse. The roof of a Child Care Centre is located at the 2nd storey, beneath units 631 and 629. Other sections indicate 'Roof at 2nd Storey Only'. Windows marked 'W1' are three-quarter height (approx. 550mm high parapet wall).
Block 212C: 10th Storey Floor Plan
10th storey floor plan for Block 212C. This level features five residential units: - Three 4-Room units (Units 633, 635, 637), each with a main bedroom, two additional bedrooms, living/dining area, dry kitchen, kitchen/utility, two bathrooms, and a household shelter. - Two 5-Room units (Units 629, 631), each including a main bedroom, two additional bedrooms, living/dining area, kitchen/utility, two bathrooms, a household shelter, and a suggested study area. Common facilities on this floor include a lobby, common corridors, a centralised refuse chute, a chute for recyclable refuse, and a wash area. The plan indicates 'W1' as a three-quarter height window (approx. 550mm high parapet wall). The scale bar shows up to 10 metres.
Block 212C: 11th Storey Floor Plan
Floor plan for Block 212C on the 11th storey. The floor features five residential units: - Three 4-Room units (633, 635, 637), each comprising a main bedroom, two additional bedrooms, living/dining area, dry kitchen, kitchen/utility, two bathrooms/WCs, and a household shelter. - Two 5-Room units (631, 629), each with a main bedroom, two additional bedrooms, living/dining area, dry kitchen, kitchen/utility, two bathrooms/WCs, a household shelter, and a suggested study area. Common facilities include a central lobby, common corridor, wash area, centralised refuse chute, and a chute for recyclable refuse. Air-con ledges are indicated for units. A roof garden at the 13th storey is accessible from that level, shown as an outline on the plan. Windows marked 'W1' are three-quarter height with approximately 550mm high parapet walls.
Block 212C: 12th Storey Floor Plan with 4- and 5-Room Units
12th storey floor plan for Block 212C, featuring a mix of 4-room and 5-room units. Unit types and counts on this floor: - Three 4-room units (Units 633, 635, 637) - Two 5-room units (Units 629, 631) Each 4-room unit includes a main bedroom, two additional bedrooms, living/dining area, dry kitchen, kitchen/utility, two bathrooms/WCs, and a household shelter. Each 5-room unit includes a main bedroom, two additional bedrooms, a suggested study area, living/dining area, kitchen/utility, two bathrooms/WCs, and a household shelter. Common facilities on the floor include a central lobby, common corridors, a centralised refuse chute, and a chute for recyclable refuse. Window legend indicates W1 as a three-quarter height window (approx. 550mm high parapet wall). All other windows are standard height unless indicated.
Block 212D: 2nd-11th Storey Floor Plans with 4-Room and 5-Room Units
Floor plans for Block 212D, covering the 2nd to 11th storeys. The layout includes one 4-Room unit (Unit 647) and six 5-Room units (Units 649, 651, 645, 643, 655, 653). The 4-Room unit features a living/dining area, kitchen/utility, dry kitchen, household shelter, three bedrooms (including a main bedroom), and two bath/WCs. Each 5-Room unit includes a living/dining area, kitchen/utility, household shelter, three bedrooms (including a main bedroom), a suggested study area, and two bath/WCs. Common facilities on each floor comprise a common corridor, lift lobby, centralised refuse chute, chute for recyclable refuse, and a wash area. Some roof areas are indicated as being at the 2nd storey only. Windows are generally standard height, with W1 indicating a three-quarter height window (approx. 550mm high parapet wall).
Block 212D: 12th Storey Floor Plan with 4-Room and 5-Room Units
12th storey floor plan for Block 212D, featuring a mix of 4-Room and 5-Room flat types. Unit types and layouts: - One 4-Room unit (Unit 647) includes a living/dining area, kitchen/utility, three bedrooms (one main), two bathrooms, and a household shelter. - Four 5-Room units (Units 649, 651, 645, 643) each feature a living/dining area, kitchen/utility, three bedrooms (one main), two bathrooms, a household shelter, and a suggested study area. All units are accessed via common corridors leading to a central lobby with two lifts. The common area also includes a wash area and separate chutes for general and recyclable refuse. Windows marked 'W1' are three-quarter height (approx. 550mm high parapet wall), while others are standard height.
Block 212D: 13th Storey Floor Plan
13th storey floor plan for Block 212D. This floor features a mix of 4-room and 5-room units. - 4-Room Unit (Unit 647): Includes a living/dining area, dry kitchen, kitchen/utility, household shelter, three bedrooms (one main), and two bathrooms. - 5-Room Units (Units 643, 645, 649, 651): Each unit comprises a living/dining area with a suggested study space, kitchen/utility, household shelter, three bedrooms (one main), and two bathrooms. Common facilities on this floor include a common corridor, a lobby with two lifts, a wash area, a centralized refuse chute, and a separate chute for recyclable refuse. A roof garden is located on the 13th storey and is accessible from this level. Window Legend: W1 denotes a three-quarter height window with an approximate 550mm high parapet wall. All other windows are standard height unless indicated. The colored floor plan is for illustrative purposes and does not demarcate the flat's boundary.
Block 212D: 14th Storey Floor Plans
14th storey floor plan for Block 212D. Unit types available on this floor: - 4-Room: Unit 647, featuring Living/Dining, Kitchen/Utility (with dry kitchen), three bedrooms (including main bedroom), two bathrooms, household shelter, and air-con ledge. - 5-Room: Units 643, 645, 649, 651, each featuring Living/Dining, Kitchen/Utility, three bedrooms (including main bedroom), two bathrooms, household shelter, a suggested study area, and air-con ledge. The floor layout includes a common corridor connecting all units to a central lobby with two lifts and a staircase. Adjacent to the lobby are a wash area, a centralised refuse chute, and a chute for recyclable refuse. A scale bar indicates measurements up to 10 metres. Window Legend: W1 denotes a three-quarter height window (approx. 550mm high parapet wall). Note: Unless otherwise indicated, all windows are standard height. The coloured floor plan does not demarcate the boundary of the flat.
Block 213A: 2nd-16th Storey Floor Plans
Floor plans for Block 213A, covering levels 2 through 16. Unit types available: - 3-Room: Unit 661 (features 2 bedrooms, 1 bath/WC, living/dining, kitchen, household shelter, utility) - 4-Room: Units 657, 659 (features 3 bedrooms, 2 bath/WC, living/dining, dry kitchen, household shelter, utility) - 2-Room Flexi (Type 1): Units 675, 677 (features 1 bedroom, 1 bath/WC, living/dining, kitchen, household shelter) - 2-Room Flexi (Type 2): Units 663, 665, 667, 669, 671, 673 (features 1 bedroom, 1 bath/WC, living/dining, kitchen, household shelter) The block features a central lobby with lifts, common corridors, a wash area, and centralized refuse chutes for general and recyclable waste. Specific areas are noted as 'ROOF AT 2ND STOREY ONLY'. Windows marked 'W1' are three-quarter height (approx. 550mm high parapet wall), while others are standard height unless indicated.
Block 213B: 2nd-15th Storey Floor Plan
Floor plan for Block 213B, covering the 2nd to 15th storeys. Unit types available: - 5-Room flats: Units 679, 681, 689, 691. These units feature a main bedroom, two additional bedrooms, living/dining area, kitchen/utility, two bathrooms/WCs, and a household shelter. Units 679, 681, 689, and 691 include a suggested study area. - 4-Room flats: Units 683, 685, 687. These units comprise a main bedroom, two additional bedrooms, living/dining area, kitchen/utility (or dry kitchen), two bathrooms/WCs, and a household shelter. The common area includes a lobby, wash area, centralised refuse chute, and a chute for recyclable refuse. Sections marked 'ROOF AT 2ND STOREY ONLY' indicate specific roof areas at the second storey. Units at and above the 3rd storey are higher than the main roof level of Block 214. Windows marked 'W1' are three-quarter height (approx. 550mm high parapet wall); otherwise, windows are standard height.
Block 213C: 2nd to 14th Storey Floor Plan
Floor plan for Block 213C, covering the 2nd to 14th storeys. The block features a mix of 4-Room and 5-Room units. - 4-Room units (697, 699, 701) include a main bedroom, two common bedrooms, living/dining area, dry kitchen, kitchen/utility, two bathrooms, household shelter, and air-con ledge. - 5-Room units (693, 695, 703, 705) feature a main bedroom, two common bedrooms, living/dining area with a suggested study, kitchen/utility, two bathrooms, household shelter, and air-con ledge. Units 703 and 705 are located on a wing adjacent to a Child Care Centre roof at the 2nd storey. Common facilities on each floor include a lobby, common corridors, a centralized refuse chute, a chute for recyclable refuse, and a wash area. W1 denotes a three-quarter height window (approx. 550mm high parapet wall); other windows are standard height. The plan includes a 10-meter scale bar.
Block 213C: 15th Storey Floor Plan
Floor plan for Block 213C, 15th storey. Unit types available: - 4-Room flats: Units 697, 699, 701. Each includes a main bedroom, two additional bedrooms, two bathrooms, living/dining area, dry kitchen, kitchen/utility, household shelter, and air-con ledge. - 5-Room flats: Units 693, 695. Each includes a main bedroom, two additional bedrooms, two bathrooms, living/dining area with a suggested study, kitchen/utility, household shelter, and air-con ledge. Common facilities on this floor include a central lobby, common corridors, a wash area, centralized refuse chute, and a chute for recyclable refuse. Window legend indicates W1 as a three-quarter height window (approx. 550mm high parapet wall). All other windows are standard height unless specified. The colored floor plan is for illustrative purposes and does not demarcate the exact boundary of the flat. A scale bar indicates measurements up to 10 metres.
Block 213C: 16th Storey Floor Plan
16th storey floor plan for Block 213C. Unit types available: - 4-Room flats: Units 697, 699, 701. Each includes 3 bedrooms, 2 bathrooms, living/dining, dry kitchen, kitchen/utility, and household shelter. - 5-Room flats: Units 693, 695. Each includes 3 bedrooms, 2 bathrooms, living/dining with a suggested study area, dry kitchen, kitchen/utility, and household shelter. The floor features a central lobby, common corridor, wash area, centralised refuse chute, and recyclable refuse chute. A roof garden is accessible from this 16th storey. Window W1 indicates a three-quarter height window with an approximate 550mm high parapet wall.
Block 216A: 2nd & 3rd Storey Floor Plans
Floor plan layout for Block 216A covering the 2nd and 3rd storey levels. Unit types available: - 4-Room flat: Unit 409 (includes Living/Dining, Kitchen/Utility, Household Shelter, 3 Bedrooms, 2 Bath/WCs, Air-con Ledge, Dry Kitchen). - 5-Room flats: Units 405, 407, 411, 413 (each includes Living/Dining, Kitchen/Utility, Household Shelter, Main Bedroom, 2 additional Bedrooms, 2 Bath/WCs, Air-con Ledge, and 'Suggested Study' area for some). Common facilities on these floors include a common corridor, lobby, lifts, staircase, chute for recyclable refuse, centralised refuse chute, and a wash area. Areas marked 'ROOF AT 2ND STOREY ONLY' are present. A window legend indicates 'W1' as a three-quarter height window (approx. 550mm high parapet wall). All other windows are standard height unless specified. Units at and above the 4th storey are noted to be higher than the main roof level of Block 215.
Block 216A: 4th-14th Storey Floor Plan
Floor plan for Block 216A, covering the 4th to 14th storey. Unit types shown include: - **5-Room flats:** Units 405, 407, 411, 413. Each features a living/dining area, kitchen/utility, household shelter, main bedroom, two additional bedrooms, and two bathrooms/WCs. Units 405 and 407 include a suggested study area. - **4-Room flats:** Units 401, 403, 409. Each contains a living/dining area, kitchen/utility (or dry kitchen), household shelter, main bedroom, two additional bedrooms, and two bathrooms/WCs. Common facilities on each floor include a central lobby with lifts, stairwells, a centralised refuse chute, a chute for recyclable refuse, and a wash area, all accessible via common corridors. Units at and above the 4th storey are higher than the main roof level of Block 215. Windows labeled 'W1' are three-quarter height (approx. 550mm high parapet wall), while others are standard height. A scale bar indicates measurements up to 10 metres.
Block 216A: 15th Storey Floor Plan
Floor plan for Block 216A, specifically for the 15th storey. The floor features five residential units: - 4-Room units: 401, 403, 409. These units typically include a main bedroom, two additional bedrooms, living/dining area, kitchen/utility, dry kitchen, two bathrooms, and a household shelter. - 5-Room units: 405, 407. These units feature a main bedroom, two additional bedrooms, living/dining area, kitchen/utility, dry kitchen, two bathrooms, a household shelter, and a suggested study area. Common facilities on this floor include common corridors, a central lobby with lifts and staircase, a chute for recyclable refuse, a centralised refuse chute, and a wash area. A window legend indicates 'W1' as a three-quarter height window (approximately 550mm high parapet wall). All other windows are standard height unless specified. Units at and above the 4th storey are noted to be higher than the main roof level of Block 215. The coloured floor plan is for illustration and does not demarcate flat boundaries.
Block 216A: 16th Storey Floor Plan
16th storey floor plan for Block 216A. Unit types available on this floor: - 4-Room flats: Units 401, 403, 409 - 5-Room flats: Units 405, 407 Each unit includes a Living/Dining area, Main Bedroom, additional Bedrooms, Bath/WC, Dry Kitchen, Kitchen/Utility, Household Shelter, and Air-con Ledge. 5-Room units (405, 407) also feature a 'Suggested Study' area. Common facilities on the floor include a common corridor, lobby, lifts, centralised refuse chute, wash area, and a chute for recyclable refuse. A roof garden is accessible from this 16th storey. Window legend indicates W1 as a three-quarter height window (approximately 550mm high parapet wall). Units at and above the 4th storey are noted to be higher than the main roof level of Block 215.
Block 216B: 2nd to 16th Storey Floor Plans
Floor plan for Block 216B, covering the 2nd to 16th storeys. Unit types available: - 4-Room flats: Units 427, 429, 425, 423, 421, 419. Each features a main bedroom, two bedrooms, living/dining area, two bathrooms, dry kitchen, kitchen/utility, and a household shelter. - 5-Room flats: Units 415, 417. Each features a main bedroom, two bedrooms, two suggested study areas, living/dining area, two bathrooms, dry kitchen, kitchen/utility, and a household shelter. Common facilities include a lobby with lifts, common corridors, a wash area, a centralised refuse chute, and a chute for recyclable refuse. Some areas are noted as 'ROOF AT 2ND STOREY ONLY'. Units at and above the 4th storey are higher than the main roof level of Block 215. Windows marked W1 are three-quarter height (approx. 550mm high parapet wall); otherwise, windows are standard height.
Block 216C: 2nd-6th, 9th-16th Storey Floor Plans
Floor plans for Block 216C covering levels 2 to 6, and 9 to 16. Unit types available: - 5-Room flats: Units 443, 445, 431, 433. Each features a main bedroom, two additional bedrooms, living/dining area, kitchen/utility, two bathrooms (Bath/WC), and a household shelter. Some 5-Room units include a suggested study area. - 4-Room flats: Units 441, 439, 437, 435. Each includes a main bedroom, two additional bedrooms, living/dining area, kitchen/utility (some with a dry kitchen), two bathrooms (Bath/WC), and a household shelter. Common facilities shown include a common corridor, lobby, wash area, and centralised refuse chutes (including one for recyclable refuse). All units feature air-con ledges. Units at and above the 11th storey are noted to be higher than the main roof garden level of Block 217. Window 'W1' indicates a three-quarter height window (approx. 550mm high parapet wall), with other windows being standard height unless specified. The scale bar indicates measurements up to 10 metres.
Block 216C: 7th Storey Floor Plan with 4-Room and 5-Room Units
7th storey floor plan for Block 216C. Unit types available: - 5-Room flats: Units 443, 445, 431, 433. These units include a suggested study area. - 4-Room flats: Units 439, 437, 435. These units feature a dry kitchen. All units comprise a Main Bedroom, additional Bedrooms, Living/Dining area, Kitchen/Utility, Bath/WC, Household Shelter, and Air-con Ledge. Common facilities on this floor include a common corridor, lift lobby, and a centralised refuse chute for recyclable and general refuse. An accessible Sky Terrace is present, connected via a common corridor, and there is a link bridge to Block 216D and Block 217 Roof Garden. Units at and above the 11th storey are higher than the main roof garden level of Block 217. W1 indicates a three-quarter height window (approx. 550mm high parapet wall).
Block 216C: 8th Storey Floor Plans
Floor plans for Block 216C, 8th storey. The layout includes: - Four 5-Room units (443, 445, 431, 433), each featuring a main bedroom, two additional bedrooms, living/dining area, kitchen/utility, two bathrooms, a household shelter, air-con ledge, and a suggested study area. - Three 4-Room units (439, 437, 435), each with a main bedroom, two additional bedrooms, living/dining area, kitchen/utility (some with dry kitchen), two bathrooms, a household shelter, and an air-con ledge. Unit 439 also features a void area. Common facilities on this floor include a lift lobby, centralised refuse chute, and a recyclable refuse chute. Units at and above the 11th storey are noted to be higher than the main roof garden level of Block 217. Windows marked 'W1' are three-quarter height (approx. 550mm high parapet wall); otherwise, windows are standard height.
Block 216D: 2nd-6th, 9th-11th Storey Floor Plans
Floor plan for Block 216D, covering the 2nd to 6th and 9th to 11th storeys. The layout features a central lobby with access to common corridors. Unit types include: - 4-Room flats: Units 447, 449, 455. Each typically includes a living/dining area, three bedrooms (including a main bedroom), two bathrooms, a dry kitchen, and a kitchen/utility area. Unit 447 and 449 share a common wall. - 5-Room flats: Units 451, 453, 457, 459. These units feature a living/dining area, three bedrooms (including a main bedroom), two bathrooms, a kitchen/utility area, and a suggested study space. Units 457 and 459 are located above a child care centre roof at the 2nd storey. Common facilities include a centralised refuse chute and wash area near the lobby. A window legend indicates 'W1' as a three-quarter height window (approx. 550mm high parapet wall). All other windows are standard height unless indicated. Units at and above the 11th storey are higher than the main roof garden level of Block 217. The colored floor plan is for illustration and not intended to demarcate the flat boundary.
Block 216D: 7th Storey Floor Plan with 4-Room and 5-Room Units
7th storey floor plan for Block 216D, featuring a mix of 4-Room and 5-Room residential units. 4-Room units (447, 449, 455) include a main bedroom, two additional bedrooms, living/dining area, kitchen/utility, household shelter, and two bathrooms (Bath/WC, Dry Kitchen/Bath/WC). 5-Room units (453, 457, 459) feature a main bedroom, two additional bedrooms, living/dining area, kitchen/utility, household shelter, and two bathrooms. Unit 453 also shows a suggested study area. The floor layout includes a central lobby with stairs, common corridors, and dedicated chutes for recyclable and centralised refuse, along with a wash area. An accessible sky terrace is present, connected by a link bridge to Block 216C and Block 217 Roof Garden. Units at and above the 11th storey are noted to be higher than the main roof garden level of Block 217. Windows are generally standard height, with 'W1' indicating a three-quarter height window (approx. 550mm high parapet wall).
Block 216D: 8th Storey Floor Plan
Floor plan for Block 216D, 8th storey. Unit types available include 4-Room and 5-Room flats. Specific units shown: - 5-Room: Units 457, 459, 453 - 4-Room: Units 447, 449, 455 Each unit features a Living/Dining area, Kitchen/Utility (some with a separate Dry Kitchen), Bedrooms, Main Bedroom, and Bath/WC. Unit 453 (5-Room) includes a suggested study area. Common facilities on this floor include a lobby, common corridors, centralised refuse chute, recyclable refuse chute, and a wash area. Window legend 'W1' denotes a three-quarter height window (approximately 550mm high parapet wall). All other windows are standard height unless specified. Units at and above the 11th storey in Block 216D are higher than the main roof garden level of Block 217.
Block 216D: 12th Storey Floor Plan with Multiple Unit Types
12th storey floor plan for Block 216D. Unit types available: - 4-Room flats: Units 447, 449, 455. Each features Living/Dining, Kitchen/Utility (or Dry Kitchen), Household Shelter, 2 Bath/WC, 2 Bedrooms, and a Main Bedroom. - 5-Room flats: Units 451, 453. Each includes Living/Dining, Kitchen/Utility, Household Shelter, 2 Bath/WC, 2 Bedrooms, a Main Bedroom, and a suggested study area. The floor features a common corridor, lobby, wash area, and centralised refuse chute. Units at and above the 11th storey are noted as being higher than the main roof garden level of Block 217. Window W1 indicates a three-quarter height window (approx. 550mm high parapet wall); all other windows are standard height unless otherwise indicated. A 10-meter scale bar is provided for reference.
Block 216D: 13th Storey Floor Plan
Floor plan for Block 216D, specifically the 13th storey. Unit types and numbers: - 4-Room flats: Units 447, 449, 455. Each includes a main bedroom, two additional bedrooms, living/dining area, kitchen/utility, household shelter, and two bathrooms. - 5-Room flats: Units 451, 453. Each includes a main bedroom, two additional bedrooms, a suggested study area, living/dining area, kitchen/utility, household shelter, and two bathrooms. Common facilities on this floor include a lobby, common corridors, centralized refuse chute, and wash area. A roof garden is accessible from the 13th storey. Units at and above the 11th storey are noted to be higher than the main roof garden level of Block 217. Window type W1 indicates a three-quarter height window (approx. 550mm high parapet wall). All other windows are standard height unless specified. A scale bar is provided, ranging from 0 to 10 metres.
Block 216D: 14th-16th Storey Floor Plans
Floor plan for Block 216D, covering the 14th to 16th storeys. Unit types available: - 4-Room flats: Units 447, 449, 455. Each includes a Main Bedroom, two additional Bedrooms, Living/Dining area, Dry Kitchen, Kitchen/Utility, Household Shelter, Main Bath/WC, and a common Bath/WC. - 5-Room flats: Units 451, 453. Each includes a Main Bedroom, two additional Bedrooms, Living/Dining area, Dry Kitchen, Kitchen/Utility, Household Shelter, Main Bath/WC, a common Bath/WC, and a suggested study area. The floor layout features a central lobby with lifts, flanked by common corridors providing access to the units. A centralised refuse chute (for recyclable and general waste) and a wash area are located near the lobby. Units at and above the 11th storey are noted to be higher than the main roof garden level of Block 217. Windows marked 'W1' are three-quarter height (approx. 550mm high parapet wall), while others are standard height. The scale bar indicates measurements up to 10 metres.
Block 217A: 2nd-7th Storey Floor Plan
Floor plan for Block 217A, covering the 2nd to 7th storeys. Unit types available: - 4-Room flats: Units 461, 463, 469. Each includes a main bedroom, two common bedrooms, living/dining area, kitchen/utility, two bathrooms, and a household shelter. Units 461 and 463 also feature a dry kitchen. - 5-Room flats: Units 465, 467, 471, 473. Each includes a main bedroom, two common bedrooms, living/dining area, kitchen/utility, two bathrooms, and a household shelter. Units 465 and 467 include a suggested study area. Units 471 and 473 also feature a dry kitchen. Common facilities on this level include a lobby, common corridors, a centralised refuse chute, a chute for recyclable refuse, and a wash area. Units 461, 463, 465, 467, and 469 are situated above a roof at the 2nd storey. Units 471 and 473 are above the roof of the Child Care Centre at the 2nd storey. Window W1 indicates a three-quarter height window (approx. 550mm high parapet wall). All other windows are standard height unless indicated.
Block 217A: 8th Storey Floor Plan
8th storey floor plan for Block 217A, featuring a mix of 4-Room and 5-Room flat types. The floor includes: - Two 4-Room units (Unit 461, Unit 469), each with three bedrooms, living/dining area, kitchen/utility, household shelter, and two bathrooms. Unit 461 also includes a dry kitchen. - Four 5-Room units (Unit 473, Unit 471, Unit 467, Unit 465), each with three bedrooms (including a main bedroom), living/dining area, kitchen/utility, household shelter, and two bathrooms. Units 467 and 465 feature a suggested study area. Common facilities include a central lobby, common corridors, a centralised refuse chute with a wash area, and an accessible sky terrace. A link bridge connects the sky terrace to Block 217B and its roof garden. Units at and above the 11th storey are noted to be higher than the main roof garden level of Block 217. Window 'W1' indicates a three-quarter height window (approx. 550mm high parapet wall).
Block 217A: 9th Storey Floor Plan with 4-Room and 5-Room Units
Floor plan for Block 217A, 9th storey. Unit types available: - 4-Room flats: Units 461, 469. Unit 461 includes a dry kitchen and a void. - 5-Room flats: Units 473, 471, 467, 465. Some 5-Room units feature a 'Suggested Study' area. All units include a main bedroom, additional bedrooms, living/dining area, kitchen/utility, two bathrooms/WCs, household shelter, and air-con ledge. Common facilities on this floor include a common corridor, lobby, centralized refuse chute, recyclable refuse chute, and a wash area. Units at and above the 11th storey are noted to be higher than the main roof garden level of Block 217. Window 'W1' indicates a three-quarter height window, approximately 550mm high parapet wall.
Block 217A: 10th Storey Floor Plan
10th storey floor plan for Block 217A. Unit types and numbers: - 4-Room flats: Units 461, 463, 469. Each features a living/dining area, kitchen/utility, dry kitchen, one main bedroom, two additional bedrooms, two bathrooms (Bath/WC), a household shelter, and an air-con ledge. - 5-Room flats: Units 465, 467. Each features a living/dining area, kitchen/utility, dry kitchen, one main bedroom, two additional bedrooms, a suggested study area, two bathrooms (Bath/WC), a household shelter, and an air-con ledge. Common facilities on this floor include a lobby, common corridors, a chute for recyclable refuse, a centralised refuse chute, and a wash area. A note indicates that units at and above the 11th storey are higher than the main roof garden level of Block 217. The window legend specifies 'W1' as a three-quarter height window (approx. 550mm high parapet wall), with all other windows being standard height unless indicated. A scale bar from 0 to 10 metres is provided.
Block 217A: 11th Storey Floor Plan
Floor plan for Block 217A, specifically for the 11th storey. The floor features five residential units: - Three 4-Room units: Unit 461, Unit 463, and Unit 469. These units typically include a main bedroom, two additional bedrooms, living/dining area, kitchen/utility, two bathrooms, a household shelter, and a dry kitchen. - Two 5-Room units: Unit 465 and Unit 467. These units feature a main bedroom, two additional bedrooms, living/dining area, kitchen/utility, two bathrooms, a household shelter, a dry kitchen, and a suggested study area. Common facilities on this floor include a lobby, common corridors, a chute for recyclable refuse, a centralised refuse chute, and a wash area. A roof garden is located on the 11th storey and is accessible from this level. Units at and above the 11th storey are situated higher than the main roof garden level of Block 217. Windows marked 'W1' are three-quarter height (approx. 550mm high parapet wall); otherwise, windows are standard height.
Block 217A: 12th Storey Floor Plan with 4-Room and 5-Room Units
12th storey floor plan for Block 217A, featuring five residential units. Unit types available: - 4-Room flats: Units 461, 463, 469 (3 bedrooms, Living/Dining, Kitchen/Utility, Household Shelter, 2 Bath/WC; Units 461 & 463 include a Dry Kitchen) - 5-Room flats: Units 465, 467 (3 bedrooms, Living/Dining, Kitchen/Utility, Household Shelter, 2 Bath/WC, Suggested Study area) The floor layout includes a central lobby, common corridors, centralised refuse chute, and wash area. Units at and above the 11th storey are noted to be higher than the main roof garden level of Block 217. A window legend indicates 'W1' as a three-quarter height window (approx. 550mm high parapet wall), with other windows being standard height unless specified. A scale bar from 0 to 10 metres is provided.
Block 217B: 2nd-7th & 10th-16th Storey Floor Plans
Floor plan layout for Block 217B covering the 2nd to 7th and 10th to 16th storeys. The floor features a mix of 4-Room and 5-Room units. - 5-Room units (e.g., 487, 489, 475, 477) include a main bedroom, two additional bedrooms, living/dining area, kitchen/utility, two bathrooms, a household shelter, and a suggested study area. - 4-Room units (e.g., 485, 483, 481, 479) include a main bedroom, two additional bedrooms, living/dining area, kitchen/utility (some with a dry kitchen), two bathrooms, and a household shelter. Common facilities on this floor include a common corridor, lift lobby, lifts, a wash area, and both recyclable and centralised refuse chutes. Specific areas are noted as 'ROOF AT 2ND STOREY ONLY'. Units 481 and 479 feature a 'VOID SPACE (RESERVE) ROOF AT 2ND STOREY'. Units at and above the 11th storey are higher than the main roof garden level of Block 217. Windows marked 'W1' are three-quarter height (approx. 550mm high parapet wall); otherwise, windows are standard height.
Block 217B: 8th Storey Floor Plans
Floor plans for Block 217B, 8th storey. The floor features three 5-Room units (Unit 489, 475, 477) and four 4-Room units (Unit 485, 483, 481, 479). 5-Room units (489, 475, 477) each comprise a Living/Dining area, Kitchen/Utility, Household Shelter, three Bedrooms (including a Main Bedroom), and two Bath/WCs. Units 475, 477, and 489 include a suggested study area. These units are located adjacent to an accessible Sky Terrace and a link bridge connecting to Block 217A and the Block 217 Roof Garden. 4-Room units (485, 483, 481, 479) each contain a Living/Dining area, Dry Kitchen, Kitchen/Utility, Household Shelter, two Bedrooms (including a Main Bedroom), and two Bath/WCs. Common facilities on this floor include a central lobby with lifts, a centralised refuse chute, a recyclable refuse chute, and a wash area. A note indicates that units at and above the 11th storey are higher than the main roof garden level of Block 217. W1 denotes a three-quarter height window (approx. 550mm high parapet wall).
Block 217B: 9th Storey Floor Plan
Floor plan for Block 217B, 9th storey. Unit types and numbers: - 5-Room: Units 489, 475, 477. Each features Living/Dining, Kitchen/Utility, Household Shelter, 3 Bedrooms (including Main), and 2 Bath/WC. Units 475 and 477 include a suggested study area. Unit 489 has an adjacent void area. - 4-Room: Units 485, 483, 481, 479. Each features Living/Dining, Kitchen/Utility, Household Shelter, 2 Bedrooms (including Main), and 2 Bath/WC. Some 4-room units include a Dry Kitchen. Common facilities on this floor include common corridors, a lobby, a wash area, and centralised refuse chutes. Window W1 indicates a three-quarter height window (approx. 550mm high parapet wall). Units at and above the 11th storey are higher than the main roof garden level of Block 217. A scale bar indicates measurements up to 10 metres.
General Specifications for 2-Room Flexi (Short Lease)
General specifications for 2-room Flexi (short lease) units at Garden Waterfront I & II @ Tengah. **Foundation:** Piled foundations. **Structure:** Reinforced concrete structural framework with reinforced concrete slabs. **Roof:** Reinforced concrete roof slab with precast concrete secondary roofing. **Walls:** External and internal walls constructed with reinforced concrete, precast panels, drywall partition system, or precast lightweight concrete partitions. **Windows:** Aluminium framed with tinted glass. **Doors:** - Entrance: Laminated timber door and metal gate. - Bedroom: Laminated UPVC sliding partition (where applicable). - Living/Dining: Laminated UPVC folding door (optional). - Bathroom/WC: Laminated UPVC folding door. - Household Shelter: Metal door. **Finishes:** - Ceilings/Other Walls: Skim coated or plastered and painted. - Kitchen/Bathroom/WC Walls: Glazed porcelain tiles. - Living/Dining/Bedroom Floor: Vinyl strip flooring with laminated UPVC skirting. - Kitchen/Bathroom/WC/Household Shelter Floors: Glazed porcelain tiles. **Fittings:** Quality locksets, water closet suite, clothes drying rack, wash basin with tap mixer, bath/shower mixer with shower set. Optional fittings include grab bars, built-in kitchen cabinets (with induction hob, cooker hood, sink, dish drying rack), built-in wardrobe, window grilles, water heater, and lighting. **Services:** Gas services, concealed water supply pipes, exposed sanitary stacks at air-con ledge, concealed electrical wiring (lighting, power, water heater, air-conditioning points), television points, and data points. **Important Notes:** 1. Household Shelter is for civil defence, not to be altered. 2. Laminated UPVC door frames provided for all Bedroom and Bathroom/WC door openings. 3. Unused/unoccupied open spaces not available for purchase/enclosure. 4. Service details (e.g., gas/water pipes, wiring) are not indicated on plans.
General Specifications for HDB Flat Types
General specifications for 2-room Flexi, 3-room, 4-room, and 5-room HDB flats. Structural elements include piled foundations, reinforced concrete structural framework with slabs, and reinforced concrete roof slabs with precast secondary roofing. Walls are constructed from reinforced concrete, precast panels, drywall, or precast lightweight concrete partitions. Windows are aluminium framed with tinted glass. Door specifications include laminated timber and metal gates for entrances, laminated UPVC doors for bedrooms, laminated UPVC sliding partitions for 2-Room Flexi units, and laminated UPVC folding doors for bathrooms/WCs. Household shelters are fitted with metal doors. Finishes comprise skim coated or plastered and painted ceilings/walls, glazed porcelain tiles for kitchen/bathroom/WC walls and floors, and household shelter floors. Living, dining, dry kitchen, and bedroom floors feature vinyl strip flooring with laminated UPVC skirting. Standard fittings include quality locksets, water closet suites, clothes drying racks, and wash basins with tap/shower mixers. Services provided are gas, concealed water supply pipes, exposed sanitary stacks (potentially at air-con ledges), concealed electrical wiring (lighting, power, water heater, air-conditioning points), television points, and data points. Important notes state that household shelters are for civil defence and cannot be altered, laminated UPVC door frames are provided for bedroom/bathroom/WC openings, unused open spaces are not available for purchase, and detailed service layouts are not indicated on floor plans.
HDB BTO Brochure General Disclaimer Page
General disclaimer page for the HDB BTO project 'Garden Waterfront I & II @ Tengah'. Key disclaimer points include: - HDB owns copyright of all brochure information. - Content is for general information only and not an offer or contract. - Visual representations are artistic impressions, not factual representations. - Project information (dimensions, areas, plans, etc.) is subject to change without notice. - HDB reserves the right to change aspects of the project, including amenities and facilities. - No alterations to flat layout or specifications will be entertained. - Accuracy of information is not warranted; HDB is not responsible for damages from reliance on it. - Floor areas are scaled strata areas and subject to final survey. - Surrounding land use and facilities are indicative and subject to change, with potential for higher noise levels from nearby roads, railways, or non-residential uses. - HDB reserves the right to use or allow use of void decks, car parks, common property (e.g., precinct pavilions), or standalone community buildings for future amenities (child care, elderly facilities, education centers, residents' network centers, day activity centers), commercial facilities (shops, eating houses), and mechanical/electrical rooms. - Brochure does not provide full information on guidelines; advise to approach relevant authorities directly.
Optional Component Scheme for 2-room Flexi Flats
Information on the Optional Component Scheme (OCS) for 2-room Flexi Flats, applicable to projects built using the Prefabricated Prefinished Volumetric Construction method. The OCS is offered on an opt-in basis, with costs added to the flat's selling price. Items included in the OCS for all 2-room Flexi flats: - Floor finishes in the living/dining room, bedroom, bathroom, household shelter, and kitchen. - Wall tiles in the bathroom and kitchen. - Sliding partition/door for the bedroom and a folding bathroom door. - Sanitary fittings, including a wash basin with tap mixer, shower set with bath/shower mixer, and water closet suite. Additional provision: - Grab bars will be installed for all short-lease flats to assist elderly buyers.
Optional Component Scheme for 2-Room Flexi Flats Fittings
Optional Component Scheme (OCS) for short-lease 2-room Flexi flats, designed for elderly buyers seeking move-in condition. **Elderly-Friendly Fittings include:** - Built-in kitchen with induction hob, cooker hood, sink, tap, and dish drying rack. Induction hob offers safety (no open flame), faster cooling, and easier cleaning. - Kitchen cabinet height options: Default (bottom 850mm, top 1600mm) and a lowered option (bottom 800mm, top 1200mm) for wheelchair users. - Mobile kitchen cabinets providing knee space. - Built-in bedroom wardrobe with a lower clothes hanging rod. - Folding door for the flexible space in 2-room Flexi (Type 2) flats. **Other Fittings include:** - Window grilles for safety and security. - Mirror, toilet roll holder, lighting, and water heater. The cost of this OCS package is an additional charge to the flat's selling price. All displays are for reference, conceptual, and subject to change. Document dated February 2022.
Tip: Click on any page to jump directly to that brochure page
Photo Gallery
79 photos
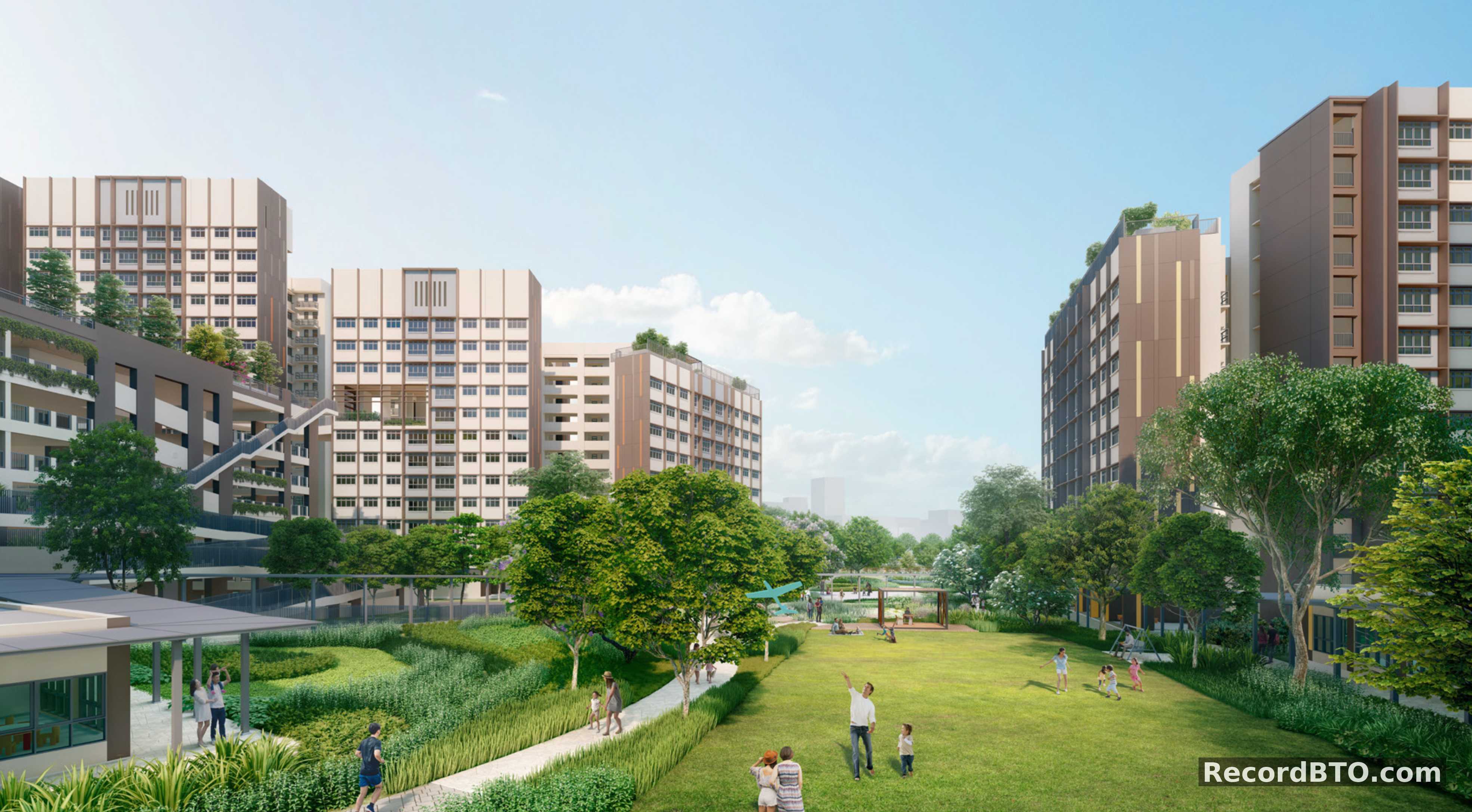
Artist's Impression: Residential Estate & Green Spaces
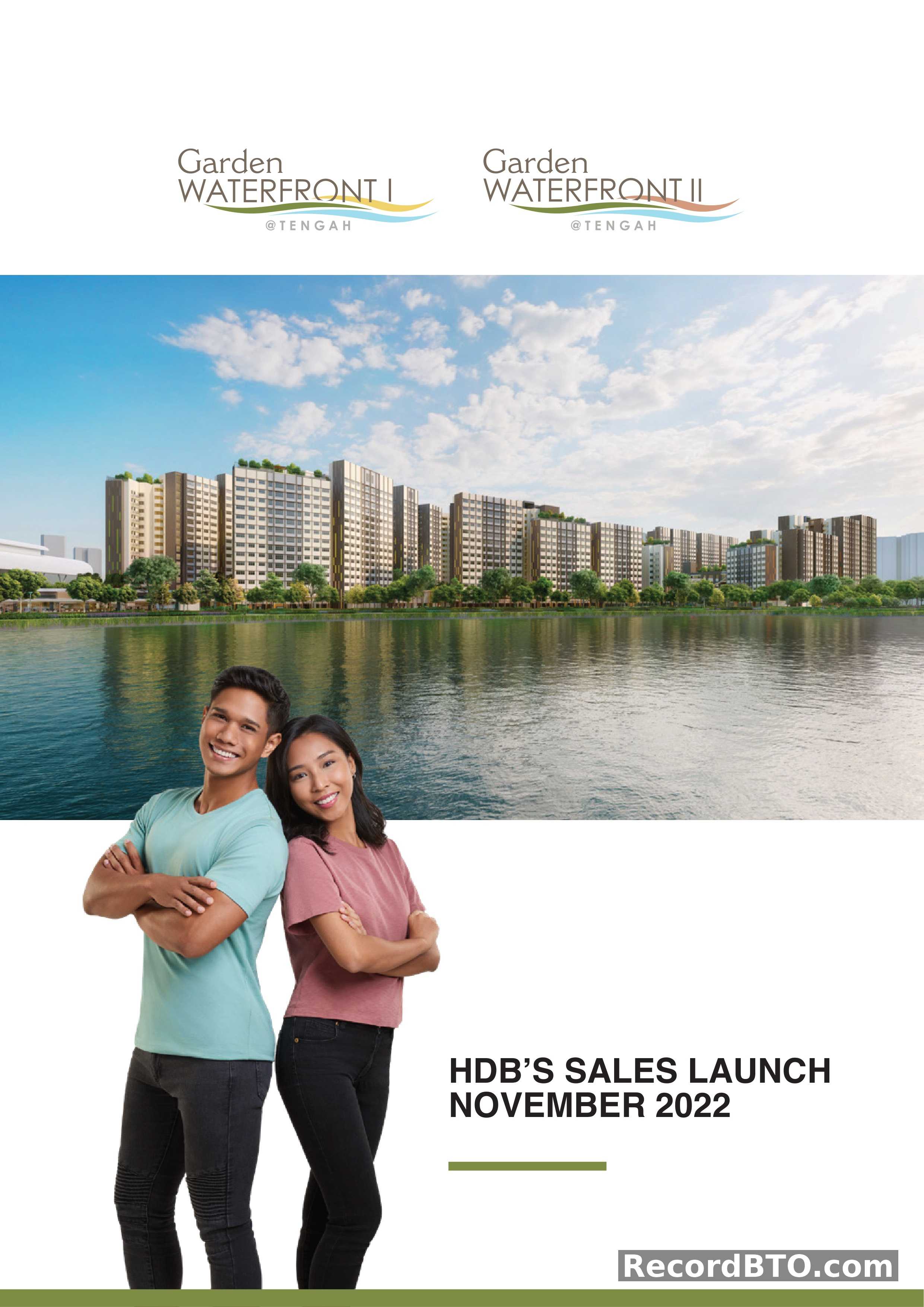
HDB BTO Sales Launch Announcement
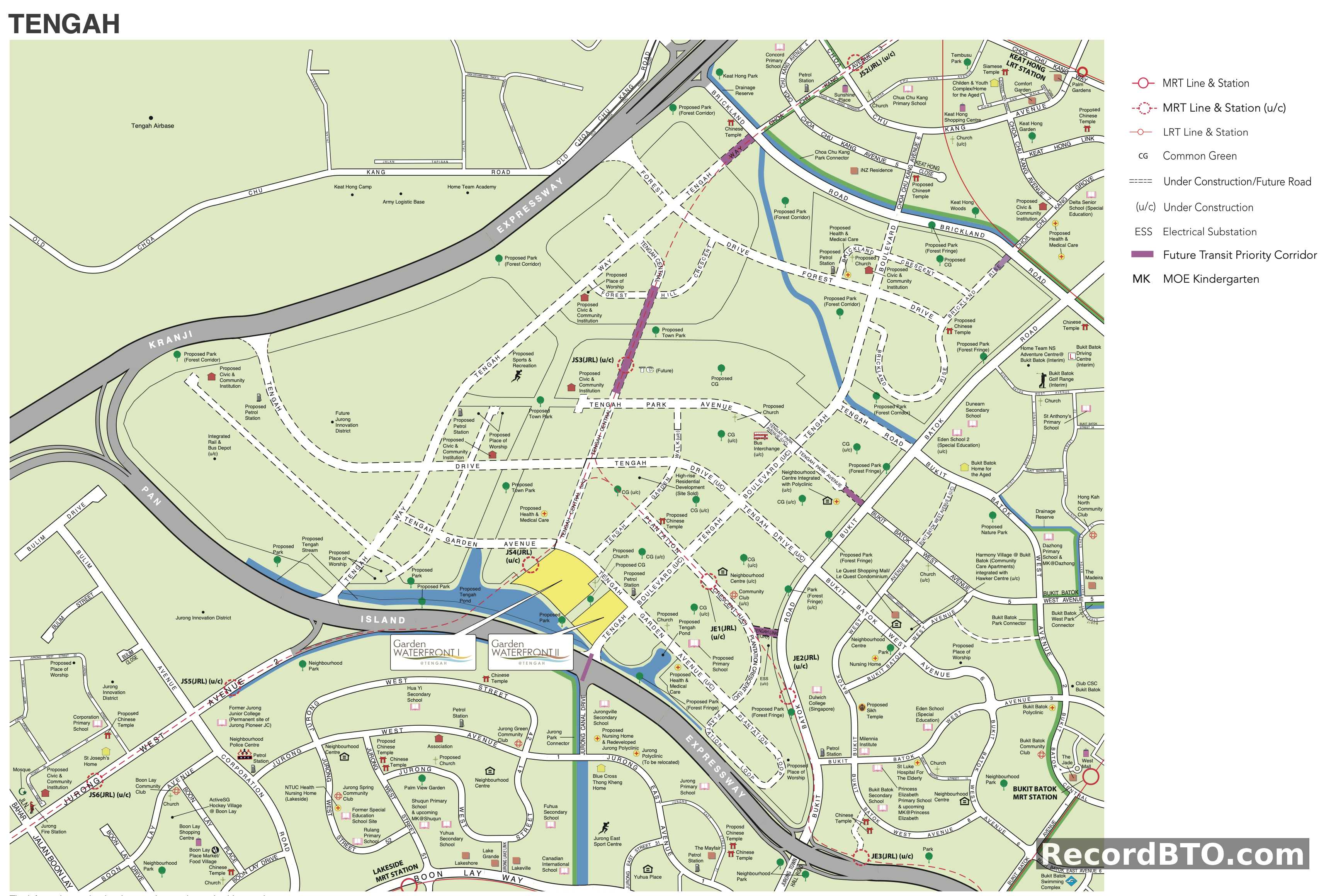
Tengah Area Master Plan & Amenities
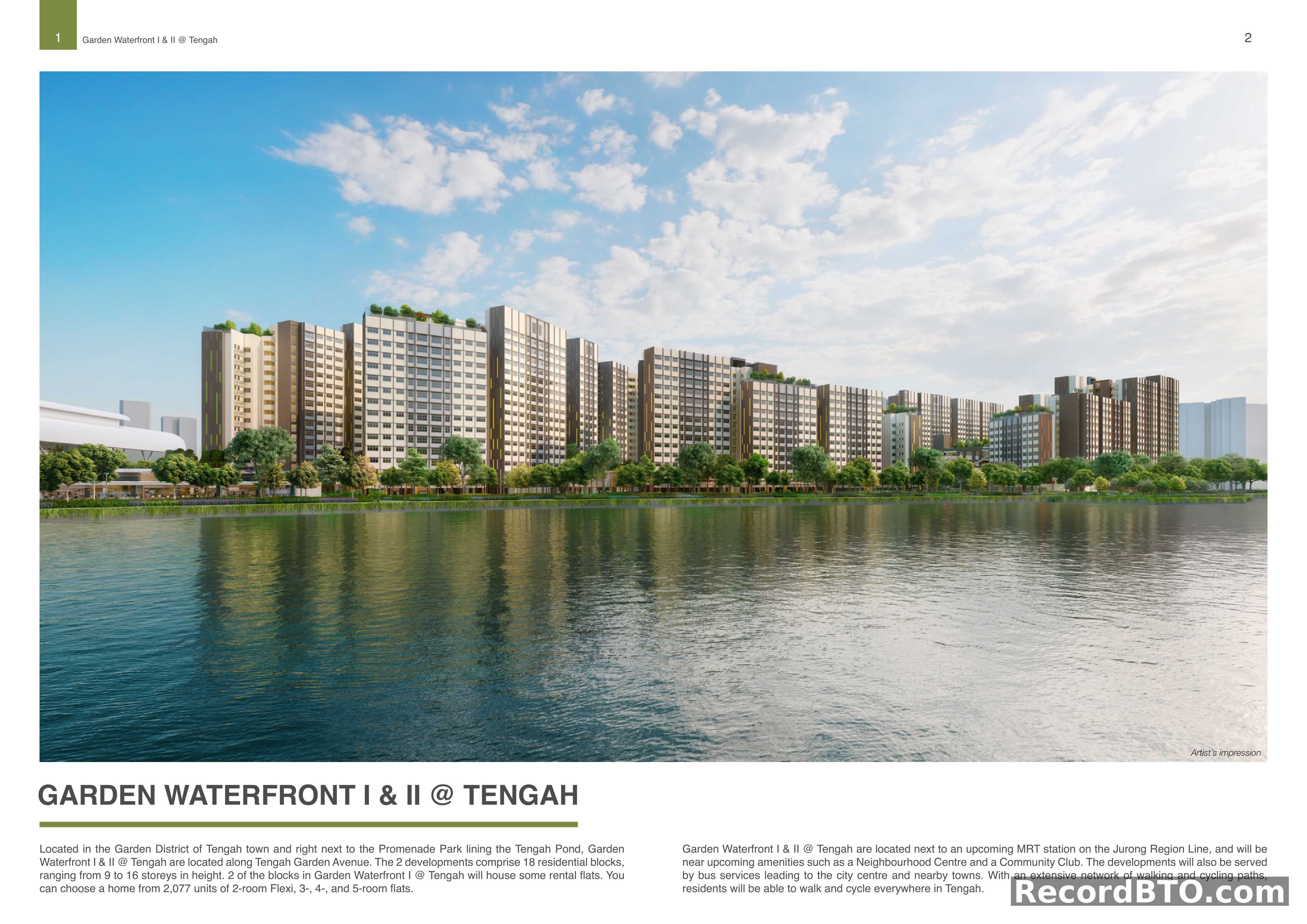
Tengah Residential Project Overview and Artist's Impression
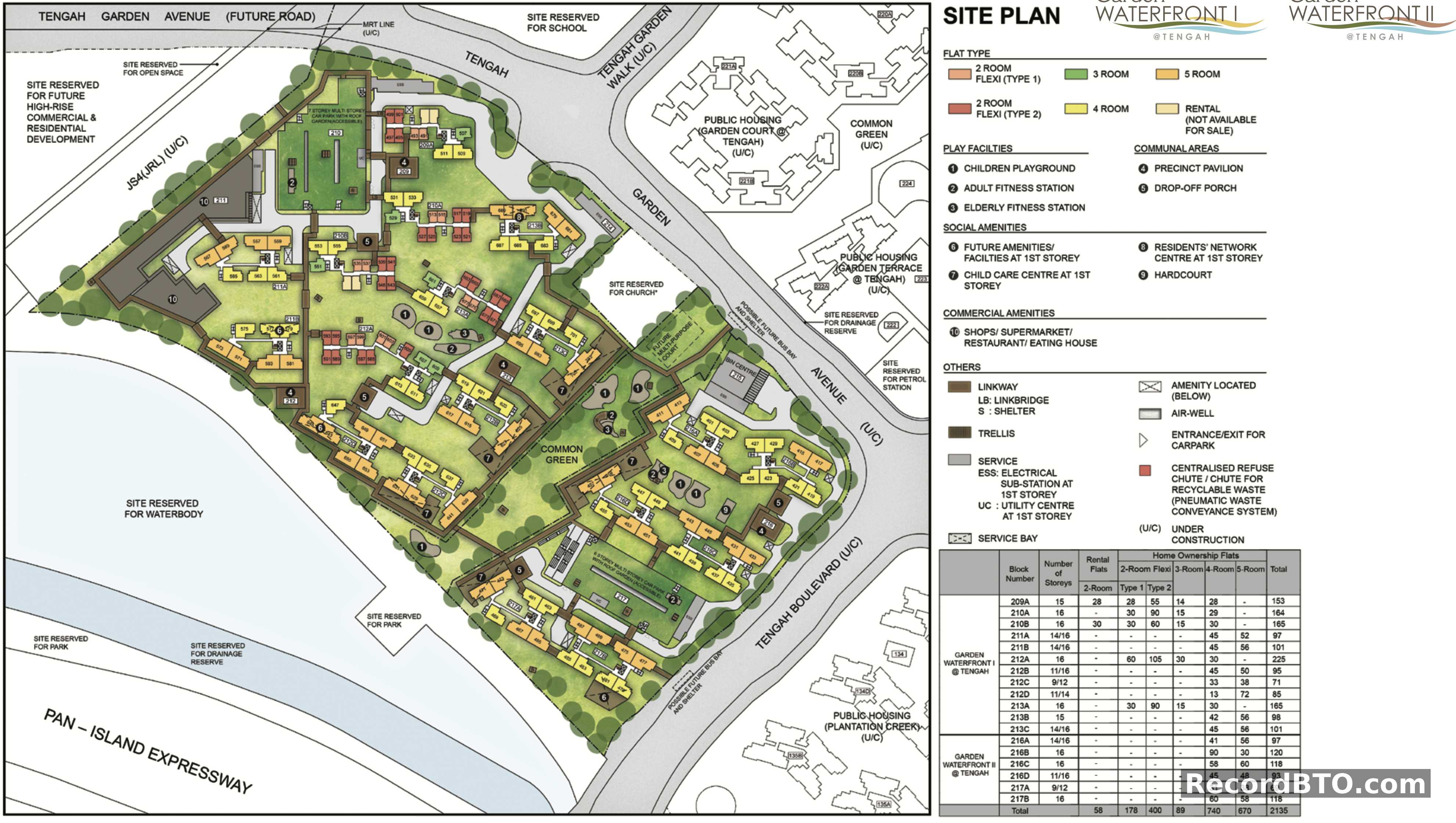
Site Plan: Block Layouts and Flat Distribution
