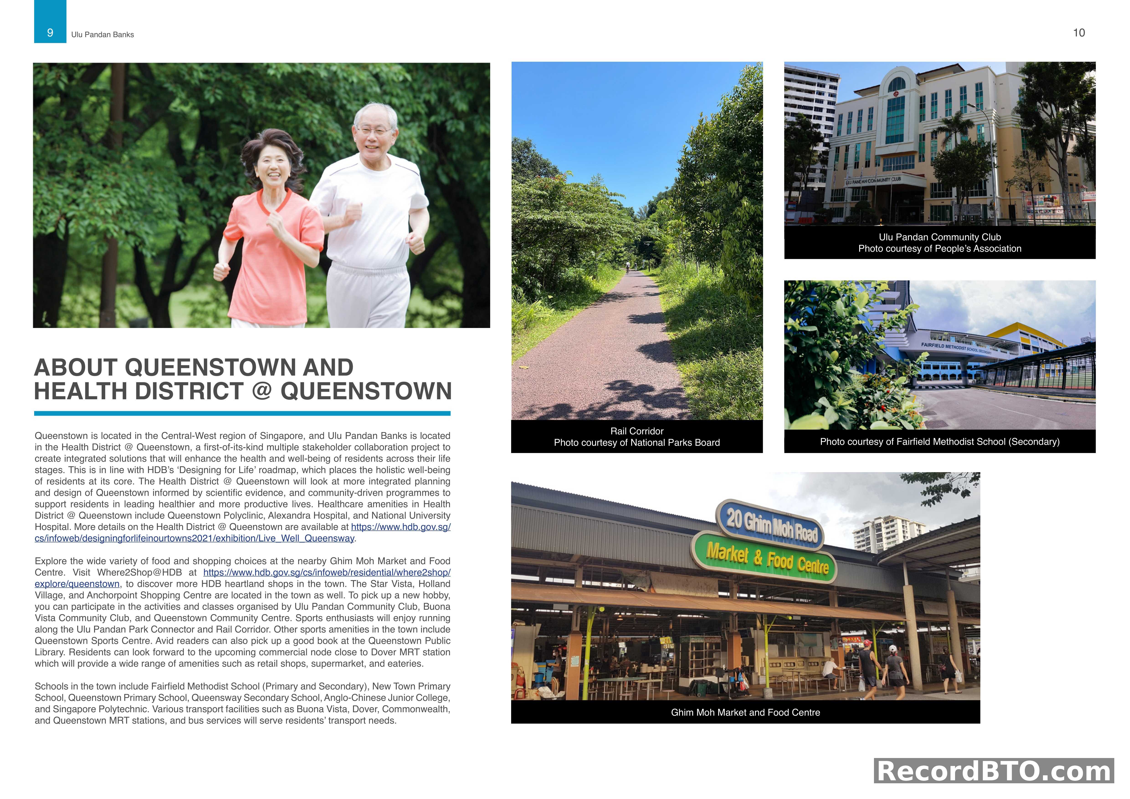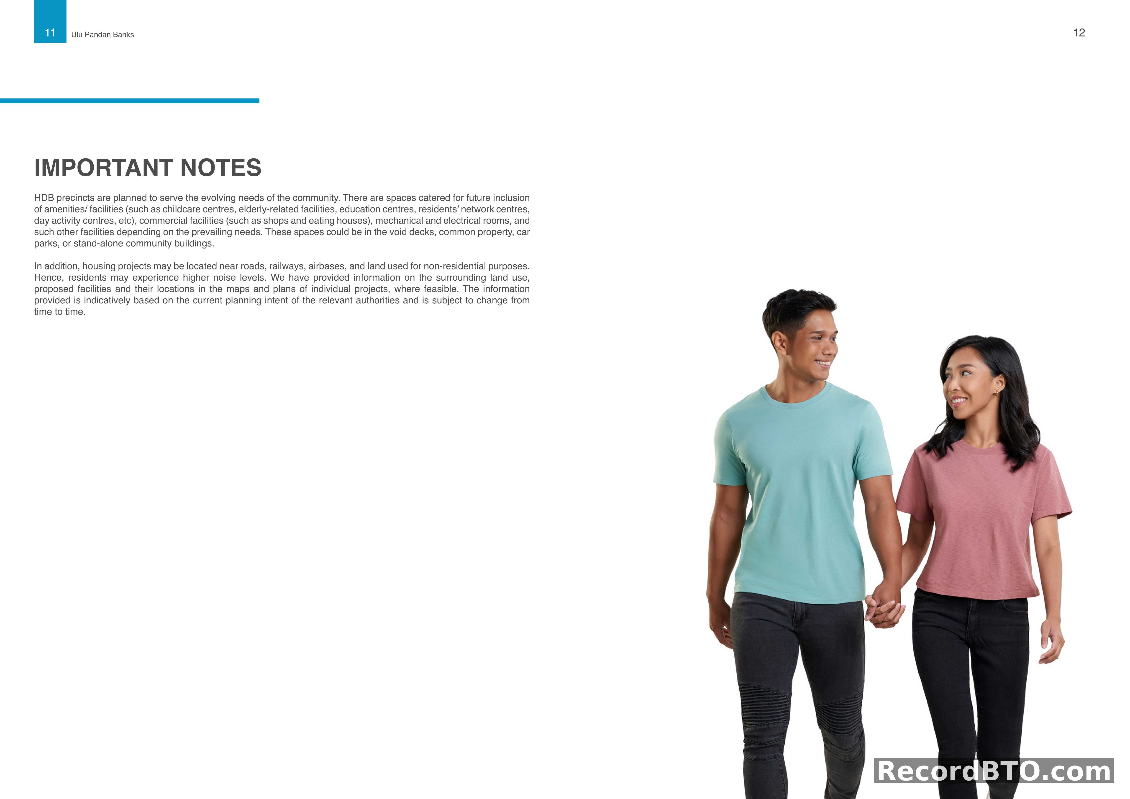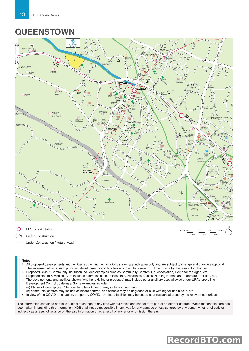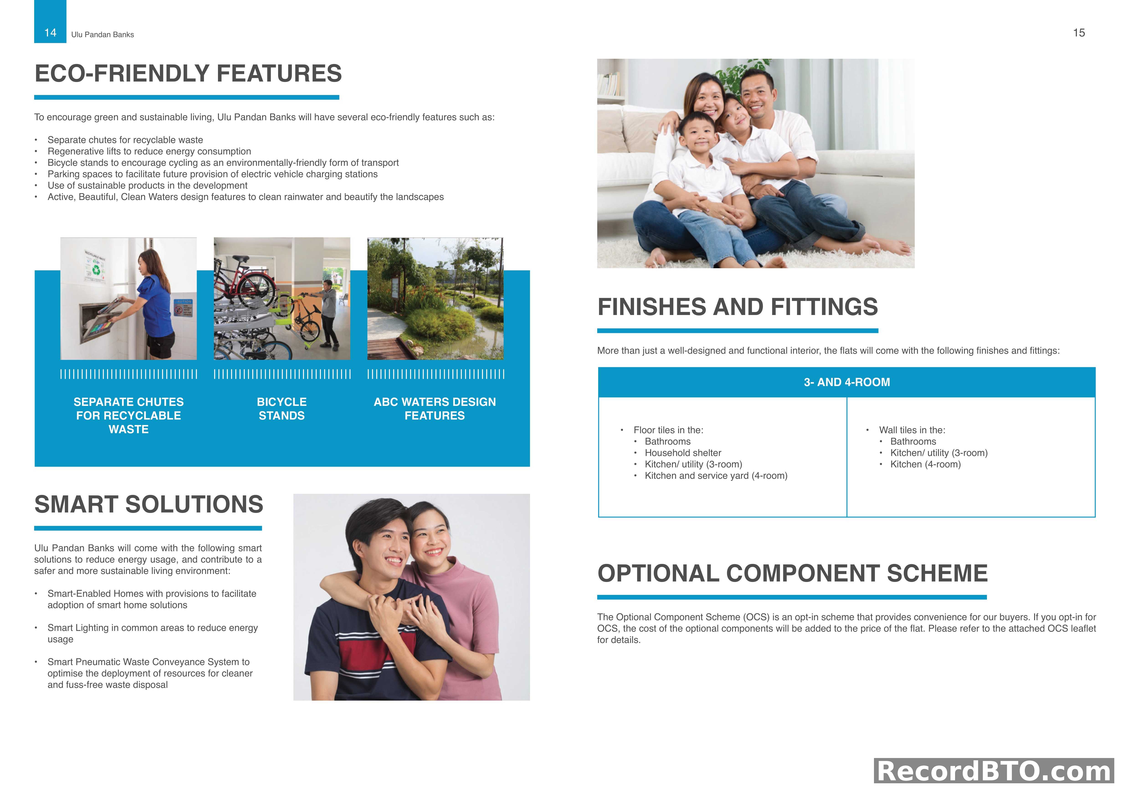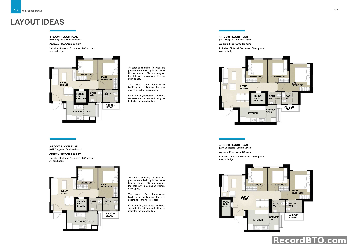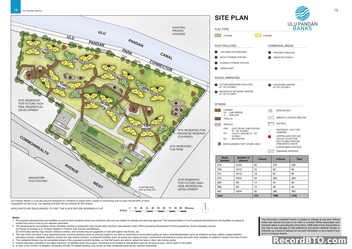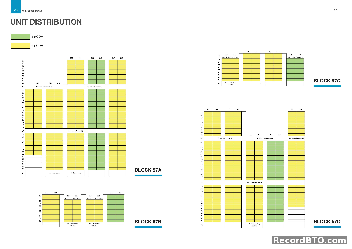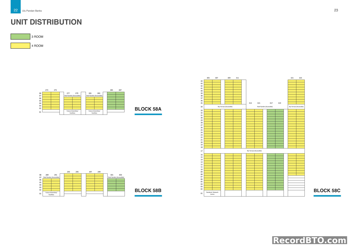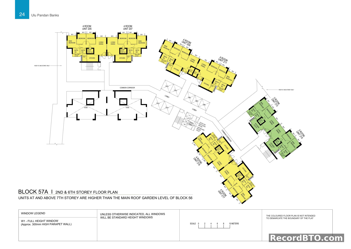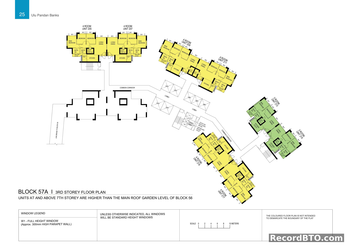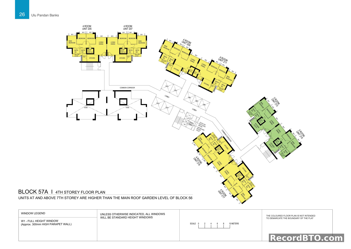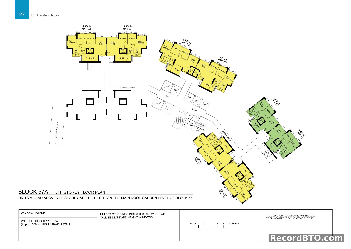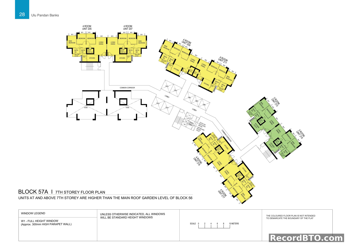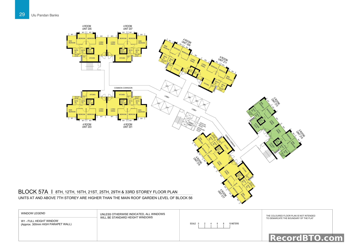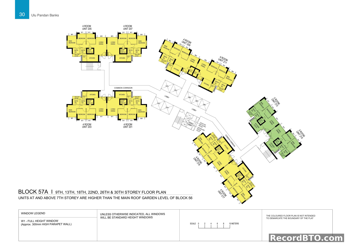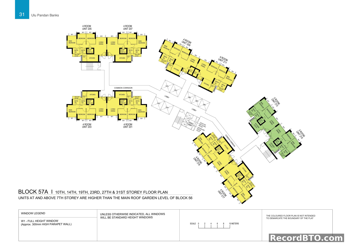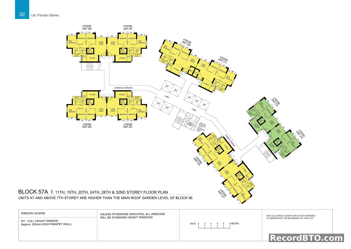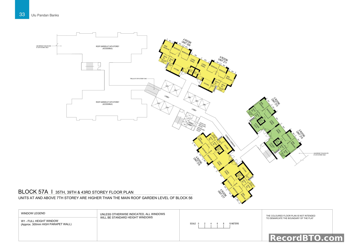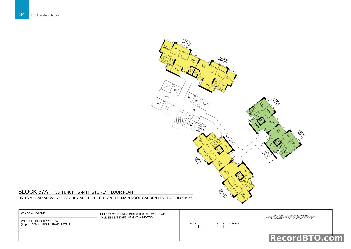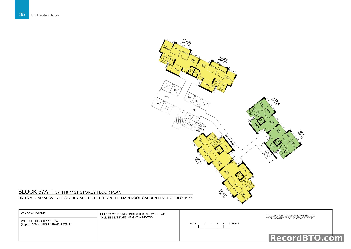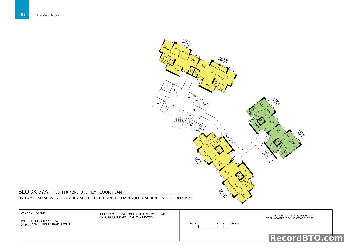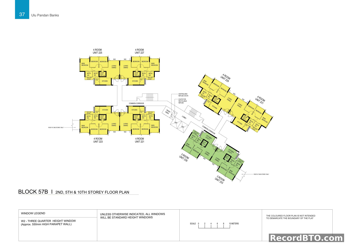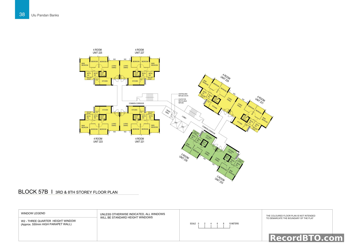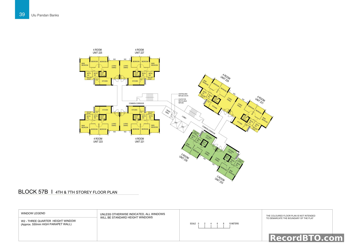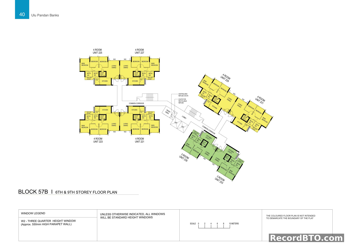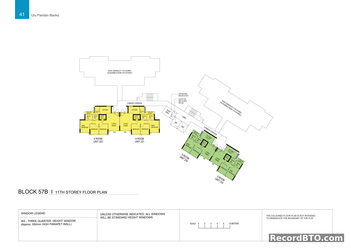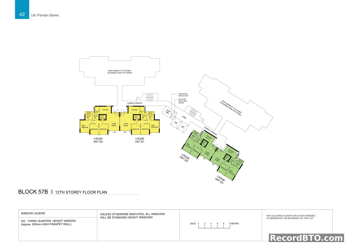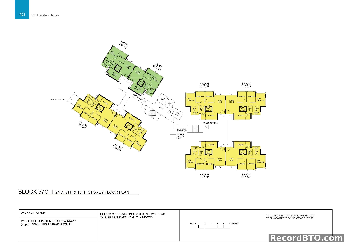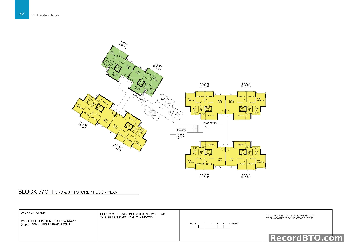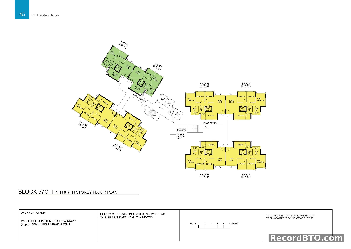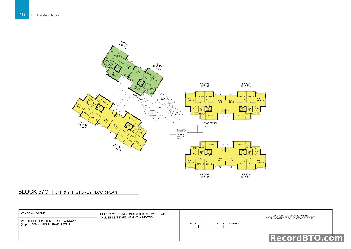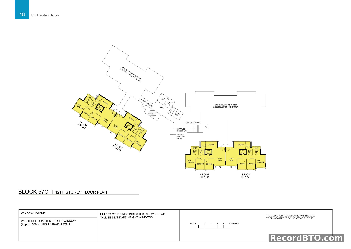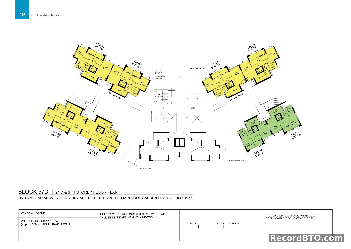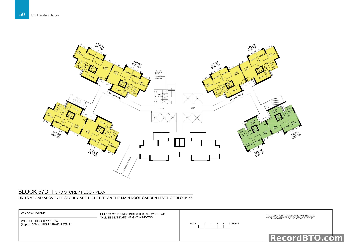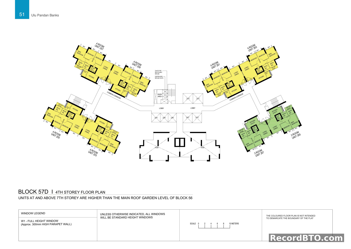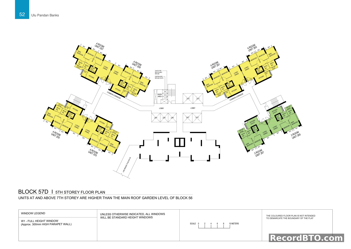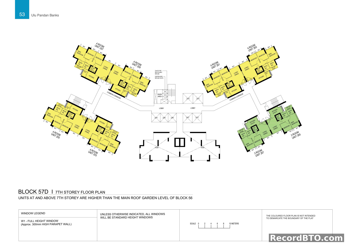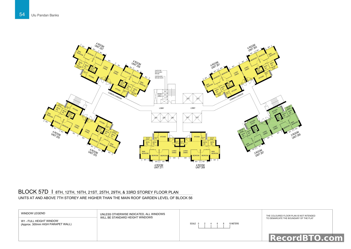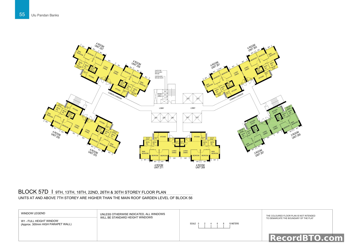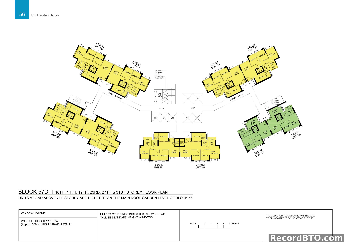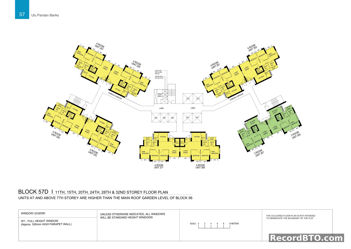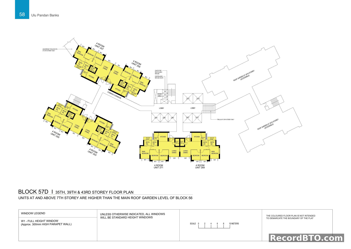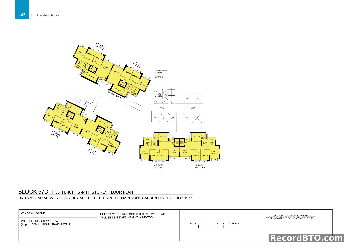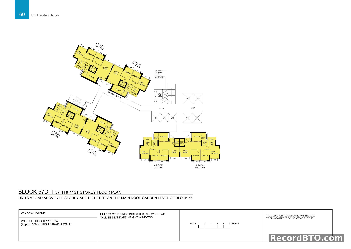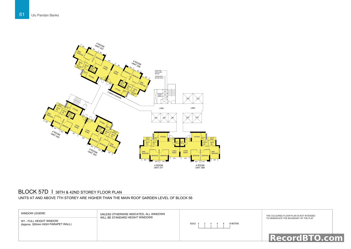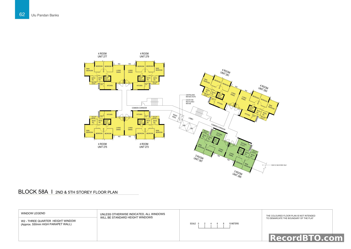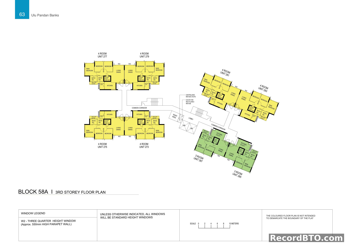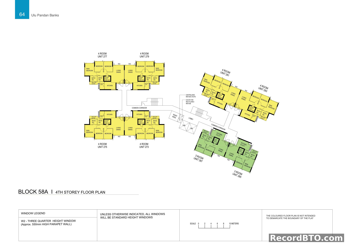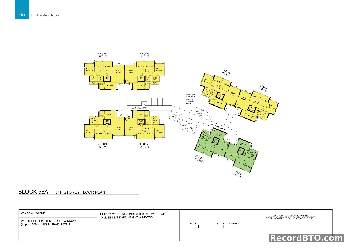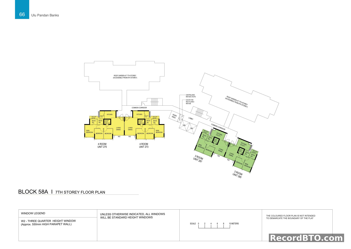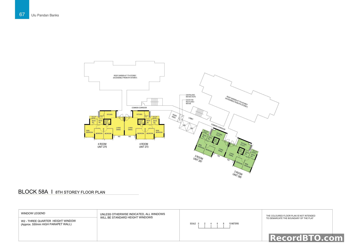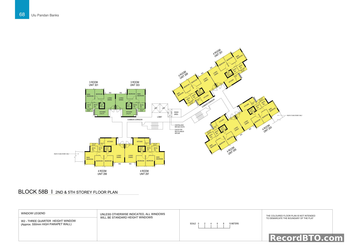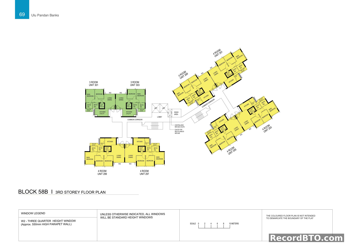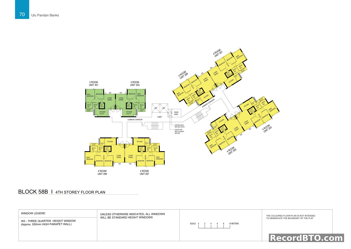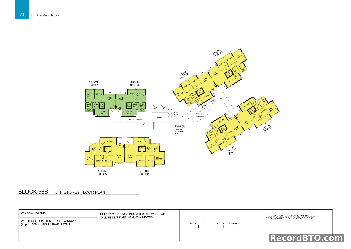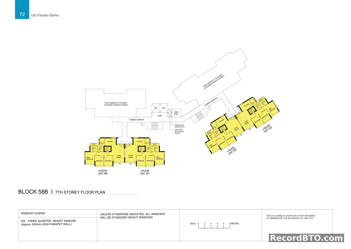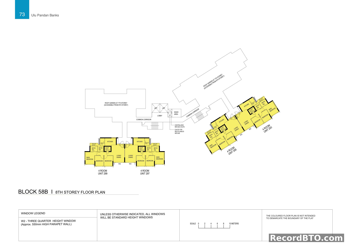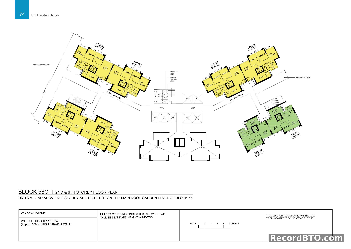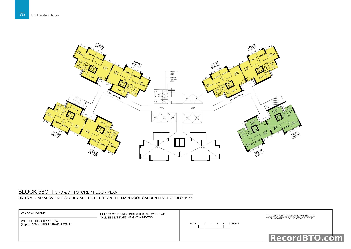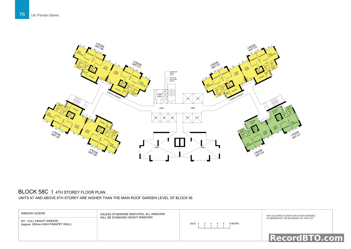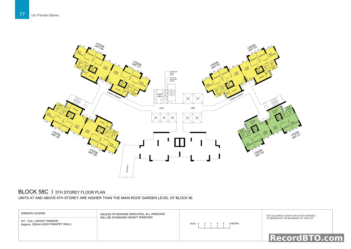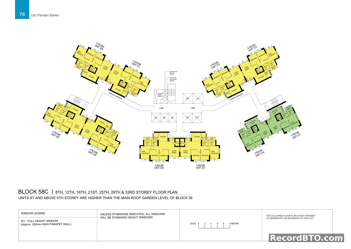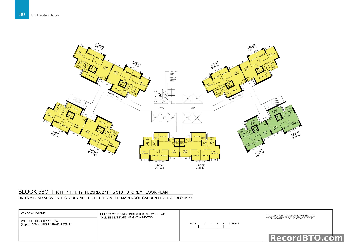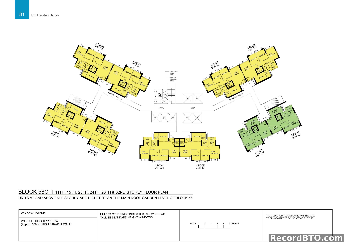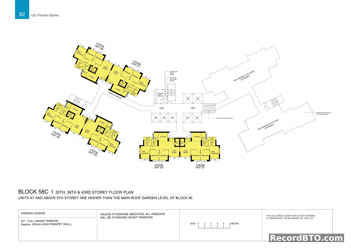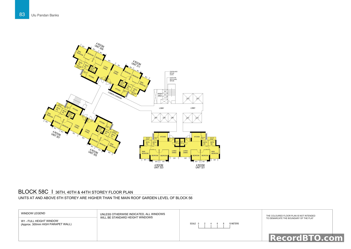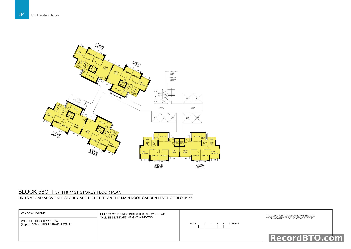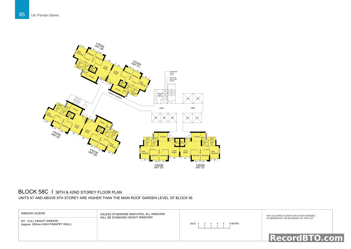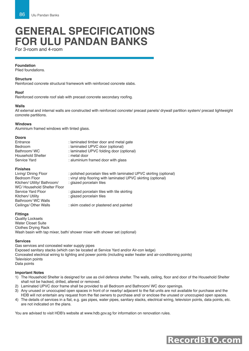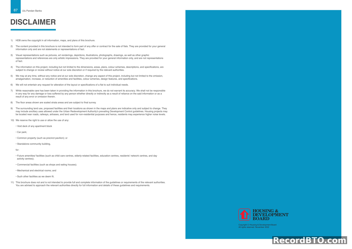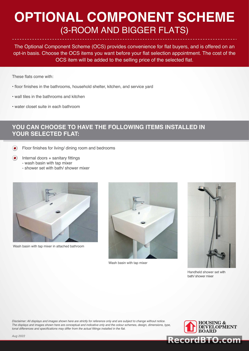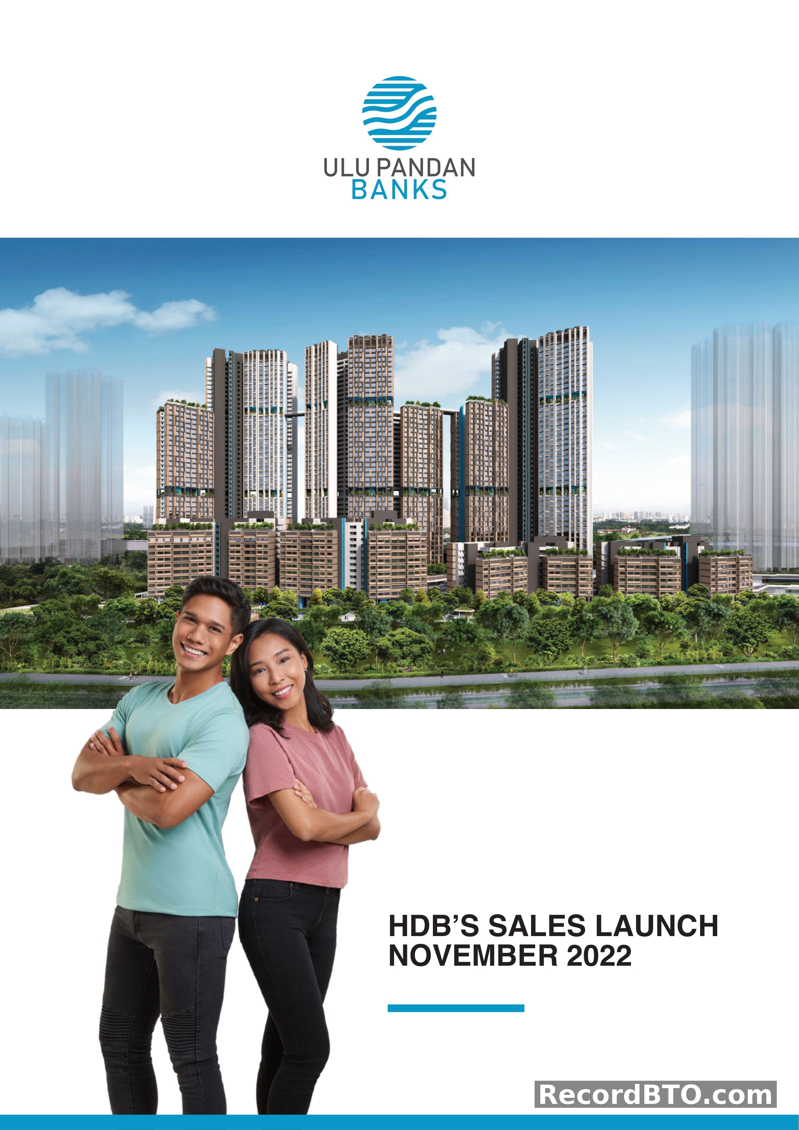
Ulu Pandan Banks
Project Details
About This Project
Units & Pricing
2 unit types available
| Unit Type | Floor Area | Units | Price Range |
|---|---|---|---|
|
3-room
|
66 sqm*
Internal:
63 sqm^
|
270 units |
$362,000 - $504,000
~$59,039-$82,198/psf
|
|
4-room
|
89 sqm*
Internal:
86 sqm^
|
1060 units |
$546,000 - $725,000
~$66,035-$87,684/psf
|
|
Total
|
1330 units |
$362,000 - $725,000
|
|
Waiting Time Comparison
2022-11 Launch Projects
Quick Info
Nearby Amenities
- Dover MRT Commercial Node
- Holland Village
- Ghim Moh Market & Food Centre
- Henry Park Primary School
- Nan Hua Primary School
- Crescent Girls' School
- Ulu Pandan Park Connector
- Dover Forest (preserved)
- Health District facilities
Project Brochure
78 pages

Table of Contents
Residential Development Sales Launch Cover
This is the cover page for the Ulu Pandan Banks HDB BTO sales launch. The brochure announces the sales launch date as November 2022. The page features an artistic rendering of the proposed residential development, showcasing multiple high-rise blocks integrated with extensive green spaces and a waterfront view. Two individuals are prominently displayed in the foreground, representing potential residents. This page serves as an introductory overview and does not contain specific details such as floor plans, unit types, block numbers, or individual flat measurements.
Residential Development Overview and Block Details
Artist's impression of the Ulu Pandan Banks residential development. The development is located near Dover MRT station, bounded by Commonwealth Avenue West, Ghim Moh Link, and the Ulu Pandan Park Connector, adjacent to the Ulu Pandan Canal. It comprises 7 residential blocks with varying heights: - 3 blocks: 33 to 44 storeys high - 2 blocks: 10 to 12 storeys high - 2 blocks: 6 to 8 storeys high A total of 1,330 units are available, consisting of 3-room and 4-room flats. The project is offered under the Prime Location Public Housing (PLH) model. Planning incorporates findings from environmental studies and community feedback to support local biodiversity and resident well-being.
Development Overview: Green Spaces & Amenities
Artist's impressions and descriptive text for a residential development focusing on green spaces and amenities. The left image shows an aerial view of residential blocks surrounded by lush landscaping, a children's playground, a hardcourt, and outdoor fitness equipment. The right image depicts a sky terrace or roof garden with a jogging path, dense planting, and residents. The development is located within the Health District @ Queenstown, designed for wellness and healthy living. Features include a fitness trail on skybridges linking 3 residential blocks at the 34th storey. Recreational facilities comprise playgrounds for children, fitness stations for adults and elderly, and a hardcourt, fostering inter-generational bonding. Sky terraces and roof gardens are available within all residential blocks, and atop the Multi-Storey Car Park for exercise and scenic views. Green features include retained trees, bio-swales, and rain gardens. Landscaped paths serve as restorative trails, connecting to an adjacent park and the Ulu Pandan Park Connector.
Artist's Impression: Terraced Rain Garden & Communal Facilities
Artist's impression of the terraced rain garden and communal facilities within the development. Key features include: - A terraced rain garden with resting decks. - A combination of steps and ramps designed to cater to users of various fitness levels. - A holistic environment intended to encourage active living across all ages. Additional facilities planned for the Ulu Pandan Banks development, accessible by the public, include: - A childcare centre. - A residents' network centre. This page focuses on the landscaping and communal spaces, not specific unit types or block layouts.
Car-Lite Precinct Concept and Parking Policies
Details on HDB's first car-lite precinct, Ulu Pandan Banks, announced on 5 Oct 2022. Located next to Dover MRT, the precinct emphasizes public transport, walking, and cycling. It features sheltered elevated linkways to Dover MRT, barrier-free access to bus stops along Commonwealth Avenue, and a network of walking/cycling paths connecting to Ghim Moh via the Park Connector Network. Vehicular roads are segregated to the perimeter for pedestrian safety. Parking provision is reduced to prioritize green spaces. Season parking is restricted to residents only, with first cars having higher priority. Second and subsequent vehicles incur a higher Tier 2 season parking rate. Short-term visitor parking is available but limited.
Queenstown Area Amenities and Features Overview
Overview of amenities and features in the Queenstown area, where Ulu Pandan Banks is located. **Health District @ Queenstown:** A multi-stakeholder collaboration project focusing on residents' health and well-being, aligned with HDB's 'Designing for Life' roadmap. Healthcare amenities include Queenstown Polyclinic, Alexandra Hospital, and National University Hospital. **Food and Shopping:** Nearby options include Ghim Moh Market and Food Centre, The Star Vista, Holland Village, and Anchorpoint Shopping Centre. An upcoming commercial node near Dover MRT station will offer retail shops, supermarkets, and eateries. **Community and Recreation:** Activities and classes are available at Ulu Pandan Community Club, Buona Vista Community Club, and Queenstown Community Centre. Recreational spaces include the Ulu Pandan Park Connector, Rail Corridor, Queenstown Sports Centre, and Queenstown Public Library. **Schools:** Educational institutions in the area comprise Fairfield Methodist School (Primary and Secondary), New Town Primary School, Queenstown Primary School, Queensway Secondary School, Anglo-Chinese Junior College, and Singapore Polytechnic. **Transport:** Well-served by Buona Vista, Dover, Commonwealth, and Queenstown MRT stations, along with various bus services.
General Important Notes on HDB Precincts and Projects
This page provides important notes regarding HDB BTO projects. The first note explains that HDB precincts are designed to meet evolving community needs, with provisions for future amenities such as childcare centers, elderly facilities, education centers, residents' network centers, day activity centers, commercial facilities (shops, eating houses), and mechanical/electrical rooms. These facilities may be located in void decks, common property, car parks, or standalone buildings. The second note advises that housing projects might be situated near roads, railways, airbases, or non-residential land, which could lead to higher noise levels for residents. It clarifies that information on surrounding land use and proposed facilities is indicative, based on current planning, and subject to change over time. A lifestyle image of a smiling man and woman holding hands is featured on the right side of the page.
Location Map: Queenstown Amenities and Transport Links
Location map for the Ulu Pandan Banks project in Queenstown, Singapore, showing surrounding amenities and transport. Key MRT Stations: - Dover MRT Station - Buona Vista MRT Station (interchange) - Holland Village MRT Station - Kent Ridge MRT Station - Queenstown MRT Station - Commonwealth MRT Station Major Roads & Expressways: - Commonwealth Avenue - Ayer Rajah Expressway (AYER RAJAH EXPRESSWAY) - Holland Road - Queensway Highlighted Project Area: - Ulu Pandan Banks (marked in yellow, adjacent to Ulu Pandan Park Connector and Dover MRT) Notable Facilities & Landmarks: - Educational Institutions: Singapore Polytechnic, School of Science & Technology, National University of Singapore, Anglo-Chinese School (International/Independent/Secondary/Primary), Fairfield Methodist School, United World College of South East Asia (Dover Campus), Dover Court Preparatory School, New Town Secondary School, New Town Primary School, Queensway Secondary School, Anglo-Chinese Junior College, Tanglin Trust School, Civil Service College. - Healthcare: Proposed Health & Medical Care sites, National University Hospital, Polyclinic & Community Wellness Centre, Alexandra Hospital. - Parks & Green Spaces: Proposed Park (near Dover MRT), Rochester Park, One-North Park, Kent Ridge Park, Commonwealth Park, Ulu Pandan Park Connector. - Community & Commercial: Neighbourhood Centres, Community Clubs, The Star Vista, Rochester Exchange, One-North Gateway, Fusionopolis, Biopolis, QMall (u/c), Anchorpoint Shopping Centre, Ikea, Margaret Drive Library. - Places of Worship: Various churches, mosques, Chinese temples, Hindu temple. The map includes a scale bar (0-500 meters) and notes indicating that all proposed developments are indicative and subject to change and planning approval.
Property Features, Finishes, and Smart Solutions Overview
Overview of eco-friendly features, finishes, and smart solutions for HDB BTO flats. Eco-Friendly Features include: - Separate chutes for recyclable waste - Regenerative lifts for energy reduction - Bicycle stands for environmentally-friendly transport - Parking spaces for electric vehicle charging stations - Use of sustainable products - Active, Beautiful, Clean Waters (ABC Waters) design features Finishes and Fittings for 3- and 4-room flats: - Floor tiles in: Bathrooms, Household shelter, Kitchen/utility (3-room), Kitchen and service yard (4-room) - Wall tiles in: Bathrooms, Kitchen/utility (3-room), Kitchen (4-room) Smart Solutions provided: - Smart-Enabled Homes with provisions for smart home solutions - Smart Lighting in common areas - Smart Pneumatic Waste Conveyance System for waste disposal An Optional Component Scheme (OCS) is available as an opt-in for buyers, with costs added to the flat price.
HDB BTO Layout Ideas: 3-Room and 4-Room Floor Plans
This page presents 'LAYOUT IDEAS' for HDB BTO flats, featuring two types of 3-Room and two types of 4-Room floor plans, each with suggested furniture layouts. 3-Room Floor Plans: - Approximate total area: 66 sqm. - Internal floor area: 63 sqm, plus air-con ledge. - Layout includes: Living/Dining, one Bedroom, one Main Bedroom, Household Shelter, two Bath/WC, and a combined Kitchen/Utility area. - Flexibility is highlighted for homeowners to add a partition to separate the kitchen and utility, as indicated by a dotted line in the diagrams. 4-Room Floor Plans: - Approximate total area: 89 sqm. - Internal floor area: 86 sqm, plus air-con ledge. - Layout includes: Living/Dining, two Bedrooms, one Main Bedroom, Household Shelter, two Bath/WC, a Kitchen, and a separate Service Yard. All plans are designed to offer flexibility in configuring living spaces.
Site Plan: Block Storeys, Flat Mix, and Amenities
Site plan for a residential development featuring seven blocks (57A, 57B, 57C, 57D, 58A, 58B, 58C). Block storeys range from 6/8 storeys (58A, 58B) to 33/44 storeys (57A, 57D, 58C), with blocks 57B and 57C at 10/12 storeys. The development offers 3-Room and 4-Room flats, totaling 270 units of 3-Room and 1060 units of 4-Room, for a grand total of 1330 units. Key amenities include children's playgrounds, adult and elderly fitness stations, hardcourts, precinct pavilions, drop-off porches, future amenities/facilities at 1st storey, residents' network centre, and a childcare centre. A 5-storey multi-storey carpark with a roof garden is integrated. The precinct is designed as "car-lite," promoting green modes of commuting. It is situated adjacent to Ulu Pandan Canal and Pandan Park Connector.
Unit Distribution: Blocks 57A, 57B, 57C, 57D with 3-Room and 4-Room Flats
This page details the unit distribution for Blocks 57A, 57B, 57C, and 57D, offering 3-Room (green) and 4-Room (yellow) flat types. Block 57A: Features 3-Room and 4-Room flats from floors 01 to 44. Floors 01-02 house Childcare Centres. Accessible Roof Garden is on floor 34 for units 201-207, and a Sky Terrace on floor 34 for units 209-219. Block 57B: Contains 3-Room and 4-Room flats across floors 01 to 12. Floor 01 includes Future Amenities/Facilities. Accessible Roof Gardens are on floors 11-12 for units 225-231. Block 57C: Offers 3-Room and 4-Room flats from floors 01 to 12. Floor 01 has Future Amenities/Facilities. Accessible Roof Gardens are on floors 11-12 for units 237-239 and 249-251. Block 57D: Provides 3-Room and 4-Room flats from floors 01 to 44. Floor 01 includes Future Amenities/Facilities. Accessible Sky Terrace is on floor 34 for units 253-259, and a Roof Garden on floor 34 for units 261-271.
Unit Distribution: Blocks 58A, 58B, 58C Floor Plans
Unit distribution for Blocks 58A, 58B, and 58C, showing the types of flats available on each floor. Block 58A (Floors 01-08): - 4-Room flats: Units 273, 275, 277, 279, 281, 283. - 3-Room flats: Units 285, 287. - Floor 01 for units 277, 279, 281, 283 are designated as 'Future Amenities/Facilities'. - Floor 07 for units 277, 279, 281, 283 are 'Roof Garden (Accessible)'. Block 58B (Floors 01-08): - 4-Room flats: Units 289, 291, 293, 295, 297, 299. - 3-Room flats: Units 301, 303. - Floor 01 for units 289, 291, 293, 295, 297, 299 are designated as 'Future Amenities/Facilities'. - Floor 07 for units 289, 291, 301, 303 are 'Roof Garden (Accessible)'. Block 58C (Floors 01-44): - 4-Room flats: Units 305, 307, 309, 311, 313, 315, 321, 323. - 3-Room flats: Units 317, 319. - Floor 01 for units 321, 323 is designated as 'Residents' Network Centre'. - Floors 17 and 34 for units 305, 307, 309, 311, 321, 323 are 'Sky Terrace (Accessible)'. - Floor 34 for units 313, 315 is 'Roof Garden (Accessible)'. - Units 313, 315, 317, 319 are not available on floors 35-44.
Block 57A: 2nd & 6th Storey Floor Plans
Floor plans for Block 57A, specifically for the 2nd and 6th storeys. Unit types shown: - 4-Room flats (highlighted yellow): Units 205, 207, 209, 211, 217, 219. Each includes a main bedroom, two additional bedrooms, living/dining area, kitchen, two bathrooms, household shelter, service yard, and air-con ledge. - 3-Room flats (highlighted green): Units 213, 215. Each includes a main bedroom, one additional bedroom, living/dining area, kitchen/utility, two bathrooms, household shelter, and air-con ledge. The layout features common corridors, lift lobbies, and a centralized wash area with refuse chutes. Units 205, 207, 213, and 215 are adjacent to a roof area accessible only at the 2nd storey. A note indicates that units at and above the 7th storey are higher than the main roof garden level of Block 56. Windows marked 'W1' are full height, approximately 300mm high parapet wall, while others are standard height.
Block 57A: 3rd Storey Floor Plan with Unit Layouts
3rd storey floor plan for Block 57A, featuring a mix of 3-room and 4-room units. Unit types available on this floor: - 4-Room flats: Units 205, 207, 209, 211, 217, 219. Each includes a main bedroom, two additional bedrooms, living/dining area, kitchen, two bath/WCs, household shelter, service yard, and air-con ledge. - 3-Room flats: Units 213, 215. Each includes a main bedroom, one additional bedroom, living/dining area, kitchen/utility, two bath/WCs, household shelter, and air-con ledge. Common facilities include a central lobby with multiple lifts, a common corridor, wash area, and centralized refuse chutes. A link bridge connects to Block 56. A note indicates that units at and above the 7th storey are higher than the main roof garden level of Block 56. Windows marked 'W1' are full-height (approx. 300mm high parapet wall), while all other windows are standard height.
Block 57A: 4th Storey Floor Plan
Floor plan for Block 57A, 4th storey. Unit types and numbers shown: - 4-Room flats: Units 205, 207, 209, 211, 217, 219 (highlighted in yellow) - 3-Room flats: Units 213, 215 (highlighted in green) Each unit includes a Main Bedroom, additional Bedrooms, Living/Dining area, Kitchen, Household Shelter, Bath/WC, Service Yard, and Air-Con Ledge. Common facilities on this floor include a Lobby with multiple lifts, a Common Corridor, a Wash Area, and a Centralised Refuse Chute with a separate chute for recyclables. Window specifications: 'W1' indicates a Full Height Window (approx. 300mm high parapet wall); all other windows are standard height unless indicated. A note states that units at and above the 7th storey are higher than the main roof garden level of Block 56. The scale bar indicates measurements up to 10 meters. The colored floor plan is not intended to demarcate the boundary of the flat.
Block 57A: 5th Storey Floor Plan
Block 57A's 5th storey floor plan features eight residential units. Six 4-Room units (205, 207, 209, 211, 217, 219) are shown in yellow, each comprising a main bedroom, two additional bedrooms, living/dining area, kitchen, two bathrooms (Bath/WC), a household shelter, service yard, and air-con ledge. Two 3-Room units (213, 215) are highlighted in green, each with a main bedroom, one additional bedroom, living/dining area, kitchen/utility, two bathrooms, a household shelter, and air-con ledge. The floor plan includes common corridors, multiple lift lobbies, staircases, a wash area, and both centralised and recyclable refuse chutes. A link bridge connects to Block 56. A window legend indicates W1 as a full-height window (approx. 300mm high parapet wall), with all other windows being standard height. Units at and above the 7th storey are noted to be higher than the main roof garden level of Block 56.
Block 57A: 7th Storey Floor Plan
Floor plan for Block 57A, applicable for the 7th storey and all levels above. Unit types and numbers shown: - 4-Room flats: Units 205, 207, 209, 211, 217, 219. These units typically include a main bedroom, two additional bedrooms, living/dining area, kitchen, household shelter, two bathrooms (Bath/WC), service yard, and air-con ledge. - 3-Room flats: Units 213, 215. These units typically include a main bedroom, one additional bedroom, living/dining area, kitchen/utility, household shelter, two bathrooms (Bath/WC), and air-con ledge. Common facilities on the floor include a lobby with multiple lifts, staircases, a common corridor, a wash area, and centralised refuse chutes (for both general and recyclable waste). Windows marked 'W1' are full height with an approximate 300mm high parapet wall; all other windows are standard height. Units on the 7th storey and above are situated higher than the main roof garden level of Block 56.
Block 57A: 8th, 12th, 16th, 21st, 25th, 29th & 33rd Storey Floor Plans
Floor plan for Block 57A, covering the 8th, 12th, 16th, 21st, 25th, 29th, and 33rd storeys. Units at and above the 7th storey are higher than the main roof garden level of Block 56. Unit types available: - 4-Room flats (Units 201, 203, 205, 207, 209, 211, 217, 219): Each includes a main bedroom, two additional bedrooms, living/dining area, kitchen, two bathrooms, household shelter, service yard, and air-con ledge. - 3-Room flats (Units 213, 215): Each includes a main bedroom, one additional bedroom, living/dining area, kitchen/utility, two bathrooms, household shelter, and air-con ledge. Common facilities include lift lobbies with multiple lifts, stairs, a wash area, and centralised refuse chutes (including one for recyclable refuse). Windows marked 'W1' are full height, approximately 300mm high parapet wall, while others are standard height. The scale bar indicates measurements up to 10 meters.
Block 57A: 9th, 13th, 18th, 22nd, 26th & 30th Storey Floor Plans
Floor plan for Block 57A, covering the 9th, 13th, 18th, 22nd, 26th, and 30th storeys. Unit types available: - 4-Room flats: Units 201, 203, 205, 207, 209, 211, 217, 219. Each includes a main bedroom, two common bedrooms, living/dining area, kitchen, two bathrooms, household shelter, service yard, and air-con ledge. - 3-Room flats: Units 213, 215. Each includes a main bedroom, one common bedroom, living/dining area, kitchen/utility, two bathrooms, household shelter, and air-con ledge. Common facilities on each floor include a lobby with lifts, staircases, a common corridor, a wash area, and a centralised refuse chute for recyclable and general refuse. Windows marked 'W1' are full-height windows (approximately 300mm high parapet wall). All other windows are standard height. Units at and above the 7th storey are positioned higher than the main roof garden level of Block 56.
Block 57A: 10th, 14th, 19th, 23rd, 27th & 31st Storey Floor Plan
Floor plan for Block 57A, applicable to the 10th, 14th, 19th, 23rd, 27th, and 31st storeys. Unit types available on these floors include: - 4-Room flats (Units 201, 203, 205, 207, 209, 211, 217, 219), typically featuring a main bedroom, two additional bedrooms, living/dining area, kitchen, household shelter, service yard, two bathrooms, and an air-con ledge. - 3-Room flats (Units 213, 215), typically featuring a main bedroom, one additional bedroom, living/dining area, kitchen/utility, household shelter, service yard, two bathrooms, and an air-con ledge. Common facilities on each floor include a lobby with multiple lifts, common corridors, a wash area, and chutes for recyclable and centralised refuse. Units at and above the 7th storey are noted to be higher than the main roof garden level of Block 56. Windows marked 'W1' are full height with an approximate 300mm high parapet wall.
Block 57A: Multi-Storey Floor Plans
Floor plan layout for Block 57A, covering the 11th, 15th, 20th, 24th, 28th, and 32nd storeys. The floor features a central common corridor and lobby with multiple lifts and staircases. A wash area and centralized refuse chutes (including recyclable refuse) are also present. Unit types available on these floors include: - 4-Room flats: Units 201, 203, 205, 207, 209, 211, 217, 219 (8 units) - 3-Room flats: Units 213, 215 (2 units) Each unit contains a main bedroom, additional bedrooms, living/dining area, kitchen, household shelter, at least one bath/WC, service yard, and air-con ledge. W1 indicates full height windows (approx. 300mm high parapet wall), while other windows are standard height. Units on these floors are higher than the main roof garden level of Block 56.
Block 57A: 35th, 39th & 43rd Storey Floor Plans
Floor plans for Block 57A, covering the 35th, 39th, and 43rd storeys. The typical floor layout includes six residential units: - Four 4-Room units (Units 209, 211, 217, 219) - Two 3-Room units (Units 213, 215) Each unit features a Living/Dining area, Kitchen, Household Shelter, Service Yard, Bath/WC, Main Bedroom, and additional Bedrooms. Common facilities on these floors include two lift lobbies, multiple lifts, a common corridor, wash area, and a centralized refuse chute. A window legend indicates 'W1' as a full-height window (approx. 300mm high parapet wall), with all other windows being standard height unless specified. Accessible roof gardens are located at the 34th storey, along with link bridges connecting to Block 58C and Block 57D at the same level. Units at and above the 7th storey are noted to be higher than the main roof garden level of Block 56.
Block 57A: 36th, 40th & 44th Storey Floor Plan
Floor plan for Block 57A, covering the 36th, 40th, and 44th storeys. The block features two flat types: - 4-Room units: Units 209, 211, 217, 219. Each includes a main bedroom, two additional bedrooms, living/dining area, kitchen, two bathrooms, household shelter, service yard, and air-con ledge. - 3-Room units: Units 213, 215. Each includes a main bedroom, one additional bedroom, living/dining area, kitchen/utility, two bathrooms, household shelter, and air-con ledge. Common facilities include multiple lifts, lobbies, a common corridor, a centralized refuse chute, and a wash area. Windows marked 'W1' are full height, approximately 300mm high parapet wall. All other windows are standard height. Units at and above the 7th storey are noted to be higher than the main roof garden level of Block 56.
Block 57A: 37th & 41st Storey Floor Plans
Floor plan for Block 57A, illustrating the layouts for the 37th and 41st storeys. The floor features a total of six units: - Four 4-Room units (Units 209, 211, 217, 219) - Two 3-Room units (Units 213, 215) Each unit includes a main bedroom, additional bedrooms, living/dining area, kitchen, household shelter, service yard, and at least one bath/WC. Some units feature two bath/WCs. Air-con ledges are indicated for all units. Common facilities accessible from the central lift lobbies include lifts, staircases, a common corridor, a wash area, and a centralized refuse chute. A window legend specifies 'W1' as a full height window with an approximate 300mm high parapet wall, while all other windows are standard height unless indicated. Units on these storeys are noted to be higher than the main roof garden level of Block 56. A scale bar indicates measurements up to 10 meters.
Block 57A: 38th & 42nd Storey Floor Plans
Floor plan for Block 57A, covering the 38th and 42nd storeys. Units at and above the 7th storey are noted to be higher than the main roof garden level of Block 56. The floor features six residential units: - Four 4-Room units (Units 209, 211, 217, 219) - Two 3-Room units (Units 213, 215) Each unit includes a living/dining area, kitchen, bedrooms (including a main bedroom), bath/WC, household shelter, service yard, and air-con ledge. Common facilities include a central lobby with lifts, a common corridor, a wash area, and centralized refuse chutes. Windows marked 'W1' are full height, approximately 300mm high parapet wall. Other windows are standard height unless indicated.
Block 57B: 2nd, 5th & 10th Storey Floor Plan
Floor plan for Block 57B, showing layouts for the 2nd, 5th, and 10th storeys. The floor features eight residential units: - Six 4-Room units (Units 221, 223, 225, 227, 229, 231), each comprising a main bedroom, two additional bedrooms, living/dining area, kitchen, two bathrooms, a household shelter, service yard, and air-con ledge. - Two 3-Room units (Units 233, 235), each with a main bedroom, one additional bedroom, living/dining area, kitchen/utility, two bathrooms, a household shelter, and air-con ledge. Common facilities include a central lobby with two lifts, a wash area, a common corridor, and centralized refuse chutes (general and recyclable). Units 223 and 233 are indicated as having a 'ROOF AT 2ND STOREY ONLY' adjacent to them, suggesting their location on the 2nd floor. Windows marked 'W2' are three-quarter height (approx. 550mm high parapet wall); otherwise, windows are standard height.
Block 57B: 3rd & 8th Storey Floor Plan with 3-Room and 4-Room Units
Floor plan for Block 57B, showing the layout for the 3rd and 8th storeys. Unit types and count: - Six 4-Room units (221, 223, 225, 227, 229, 231) - Two 3-Room units (233, 235) Each 4-Room unit includes a main bedroom, two additional bedrooms, living/dining area, kitchen, two bathrooms/WCs, a household shelter, service yard, and air-con ledge. Each 3-Room unit includes a main bedroom, one additional bedroom, living/dining area, kitchen/utility, two bathrooms/WCs, a household shelter, and air-con ledge. Common facilities on the floor include a lobby with two lifts, a common corridor, a wash area, a centralised refuse chute, and a chute for recyclable refuse. Windows marked "W2" are three-quarter height (approx. 550mm high parapet wall); all other windows are standard height.
Block 57B: 4th & 7th Storey Floor Plans
Floor plan layout for Block 57B, covering the 4th and 7th storeys. Unit types available: - 4-Room flats: Units 221, 223, 225, 227, 229, 231. Each includes a main bedroom, two additional bedrooms, living/dining area, kitchen, two bath/WC, household shelter, service yard, and air-con ledge. - 3-Room flats: Units 233, 235. Each includes a main bedroom, one additional bedroom, living/dining area, kitchen/utility, two bath/WC, household shelter, and air-con ledge. Common facilities for the floor include a common corridor, lobby, lifts, wash area, centralized refuse chute, and a chute for recyclable refuse. The window legend specifies 'W2' as a three-quarter height window (approximately 550mm high parapet wall), with all other windows being standard height unless otherwise indicated.
Block 57B: 6th & 9th Storey Floor Plan
Floor plan for Block 57B, detailing the layouts for the 6th and 9th storeys. The floor features eight residential units: - Six 4-Room units (Units 221, 223, 225, 227, 229, 231), each with a main bedroom, two additional bedrooms, living/dining area, kitchen, two bathrooms, household shelter, and service yard. - Two 3-Room units (Units 233, 235), each with a main bedroom, one additional bedroom, living/dining area, kitchen/utility, two bathrooms, and household shelter. Common facilities include a central lobby with lifts, a common corridor, a wash area, and centralized refuse chutes. Windows marked 'W2' are three-quarter height, while others are standard height.
Block 57B: 11th Storey Floor Plan with Unit Layouts
11th storey floor plan for Block 57B. Unit types available: - 4-Room flats: Units 223 and 221. Each features a main bedroom, two additional bedrooms, two bathrooms (Bath/WC), living/dining area, kitchen, household shelter, service yard, and air-con ledge. - 3-Room flats: Units 235 and 233. Each features a main bedroom, one additional bedroom, two bathrooms (Bath/WC), living/dining area, kitchen/utility, household shelter, and air-con ledge. Common facilities on this floor include a common corridor, a lobby with lifts, a wash area, a centralised refuse chute, and a chute for recyclable refuse. Two roof gardens are located on the 11th storey, accessible from the 12th storey. Windows marked 'W2' are three-quarter height, approximately 550mm high parapet wall. All other windows are standard height.
Block 57B: 12th Storey Floor Plan
12th storey floor plan for Block 57B. Unit types available: - 4-Room flats: Units 221 and 223. Each includes a main bedroom, two additional bedrooms, living/dining area, kitchen, two bath/WCs, household shelter, service yard, and air-con ledge. - 3-Room flats: Units 233 and 235. Each includes a main bedroom, one additional bedroom, living/dining area, kitchen/utility, two bath/WCs, household shelter, and air-con ledge. Common facilities include a common corridor, lobby with lifts, wash area, centralised refuse chute, and a chute for recyclable refuse. Two roof gardens located on the 11th storey are accessible from this 12th storey level. The window legend indicates 'W2' as a three-quarter height window (approx. 550mm high parapet wall), with all other windows being standard height unless specified. A scale bar from 0 to 10 meters is provided.
Block 57C: 2nd, 5th & 10th Storey Floor Plans
Floor plans for Block 57C, covering the 2nd, 5th, and 10th storeys. The block features two types of units: - 3-Room units: Units 249 and 251. Each includes a main bedroom, one additional bedroom, living/dining area, kitchen/utility, two bathrooms, and a household shelter. - 4-Room units: Units 237, 239, 241, 243, 245, and 247. Each comprises a main bedroom, two additional bedrooms, living/dining area, kitchen, two bathrooms, a household shelter, and a service yard. Common facilities include a central common corridor, lift lobby with lifts, and a wash area. Centralized refuse and recyclable refuse chutes are also indicated. A note specifies that units 245 and 247 have a roof at the 2nd storey only. Windows marked 'W2' are three-quarter height (approx. 550mm high parapet wall), while others are standard height.
Block 57C: 3rd & 8th Storey Floor Plans with 3- and 4-Room Units
Floor plan for Block 57C, covering the 3rd and 8th storeys. The floor features eight residential units: - Two 3-Room units (Unit 249, Unit 251), each with 2 bedrooms (main and regular), living/dining, kitchen/utility, 2 bathrooms, household shelter, and air-con ledge. These units are colored green. - Six 4-Room units (Unit 237, 239, 241, 243, 245, 247), each with 3 bedrooms (main and two regular), living/dining, kitchen, service yard, 2 bathrooms, household shelter, and air-con ledge. These units are colored yellow. The central common area includes a lift lobby, stairs, a centralised refuse chute, and a separate chute for recyclable refuse. Windows marked 'W2' are three-quarter height (approx. 550mm high parapet wall), while others are standard height. The colored areas indicate the flat's internal layout, not its boundary.
Block 57C: 4th & 7th Storey Floor Plan
Floor plan for Block 57C, covering the 4th and 7th storey layouts. The floor features eight residential units: - Two 3-Room units (Units 249, 251): Each includes a main bedroom, one additional bedroom, living/dining area, kitchen/utility, two bath/WCs, household shelter, and air-con ledge. - Six 4-Room units (Units 237, 239, 241, 243, 245, 247): Each features a main bedroom, two additional bedrooms, living/dining area, kitchen, two bath/WCs, household shelter, service yard, and air-con ledge. Common facilities include a lift lobby, wash area, common corridor, centralised refuse chute, and a chute for recyclable refuse. Windows marked "W2" are three-quarter height (approx. 550mm high parapet wall); all other windows are standard height. A scale bar indicates measurements up to 10 meters.
Block 57C: 6th & 9th Storey Floor Plans
Floor plan for Block 57C, applicable to both the 6th and 9th storeys. The floor comprises eight units: - Two 3-Room units (Unit 249, Unit 251), each with a Main Bedroom, one additional Bedroom, Living/Dining area, Kitchen/Utility, two Bath/WCs, Household Shelter, and Air-con Ledge. - Six 4-Room units (Unit 237, Unit 239, Unit 241, Unit 243, Unit 245, Unit 247), each with a Main Bedroom, two additional Bedrooms, Living/Dining area, Kitchen, Service Yard, two Bath/WCs, Household Shelter, and Air-con Ledge. Central common facilities include lifts, a lobby, a wash area, a centralised refuse chute, and a chute for recyclable refuse, all connected by a common corridor. Window legend indicates 'W2' as a three-quarter height window (approximately 550mm high parapet wall), with all other windows being standard height unless specified. The colored floor plan is not intended to demarcate the exact boundary of the flat.
Block 57C: 11th Storey Floor Plan
11th storey floor plan for Block 57C. Four 4-Room units are depicted: Units 247, 245, 243, and 241. Each 4-Room unit includes a main bedroom, two additional bedrooms, a living/dining area, kitchen, household shelter, two bathrooms (Bath/WC), a service yard, and an air-con ledge. Common facilities on this floor include a lobby with lifts, a wash area, a common corridor, and centralized refuse chutes for general and recyclable waste. A roof garden is located on the 11th storey, with access provided from the 12th storey. Window specifications note that 'W2' indicates a three-quarter height window (approximately 550mm high parapet wall), while all other windows are standard height. A scale bar is provided for measurements.
Block 57C: 12th Storey Floor Plan
Floor plan for Block 57C, specifically for the 12th storey. Four 4-room flat units are shown: Units 247, 245, 243, and 241. Each 4-room unit includes: - Living/Dining area - Kitchen - Household Shelter - Service Yard - Air-con Ledge - Main Bedroom - Two additional Bedrooms - Two Bath/WC (one attached to Main Bedroom, one common) Common facilities on this floor include a common corridor, lift lobby, wash area, centralised refuse chute, and a chute for recyclable refuse. A roof garden is located on the 11th storey and is accessible from the 12th storey. Windows marked 'W2' are three-quarter height, approximately 550mm high parapet wall. All other windows are standard height unless indicated.
Block 57D: 2nd & 6th Storey Floor Plan
Floor plan for Block 57D, covering the 2nd and 6th storey layouts. The floor features eight residential units: - Six 4-Room units (Units 253, 255, 257, 259, 261, 263), each comprising a living/dining area, kitchen, three bedrooms (including a main bedroom), two bathrooms, a household shelter, service yard, and air-con ledge. - Two 3-Room units (Units 265, 267), each comprising a living/dining area, kitchen/utility, two bedrooms (including a main bedroom), two bathrooms, a household shelter, and an air-con ledge. The central core includes a lobby, four lifts, a staircase, a wash area, and centralized refuse chutes. Units located at and above the 7th storey are positioned higher than the main roof garden level of Block 56. Windows marked 'W1' are full height with approximately 300mm high parapet walls; all other windows are standard height.
Block 57D: 3rd Storey Floor Plan
3rd storey floor plan for Block 57D. Unit types available: - 4-Room flats: Units 253, 255, 257, 259, 261, 263 (6 units) - 3-Room flats: Units 265, 267 (2 units) Each 4-Room flat includes a Living/Dining area, Kitchen, Household Shelter, Service Yard, Air-con Ledge, Main Bedroom, and two additional Bedrooms, with two Bath/WC. Each 3-Room flat includes a Living/Dining area, Kitchen/Utility, Household Shelter, Service Yard, Air-con Ledge, Main Bedroom, and one additional Bedroom, with two Bath/WC. The floor features a central lobby with four lifts, common corridors, a wash area, and a centralized refuse chute. A link bridge connects Block 57D to Block 56. Full height windows (W1) have an approximate 300mm high parapet wall. Units on the 7th storey and above are higher than the main roof garden level of Block 56.
Block 57D: 4th Storey Floor Plan
4th storey floor plan for Block 57D. This level features eight residential units: - Six 4-Room units (Units 253, 255, 257, 259, 261, 263). Each includes a main bedroom, two additional bedrooms, living/dining area, kitchen, two bathrooms (Bath/WC), household shelter, service yard, and air-con ledge. - Two 3-Room units (Units 265, 267). Each includes a main bedroom, one additional bedroom, living/dining area, kitchen/utility, two bathrooms (Bath/WC), household shelter, and air-con ledge. The central core provides access to lifts, lobbies, a wash area, and centralized refuse chutes (including recyclable refuse). Units at and above the 7th storey are noted to be higher than the main roof garden level of Block 56. Full height windows (W1) have an approximate 300mm high parapet wall. All other windows are standard height unless indicated otherwise. The plan includes a metric scale bar up to 10 meters.
Block 57D: 5th Storey Floor Plan
5th storey floor plan for Block 57D. The floor features a total of 8 units: six 4-Room units (253, 255, 257, 259, 261, 263) and two 3-Room units (265, 267). All units include a living/dining area, kitchen, household shelter, service yard, air-con ledge, main bedroom, and at least one other bedroom. 3-Room units feature a kitchen/utility area. The central area contains a lobby with multiple lifts, a centralised refuse chute, and a wash area. A common corridor connects all units. A link bridge connects this block to Block 56. Units at and above the 7th storey are noted to be higher than the main roof garden level of Block 56. Windows marked 'W1' are full-height (approx. 300mm high parapet wall); otherwise, windows are standard height.
Block 57D: 7th Storey Floor Plan with 3- and 4-Room Units
7th storey floor plan for Block 57D, featuring a mix of 3-Room and 4-Room units. Units on this level and above are noted to be higher than the main roof garden level of Block 56. Unit types available: - 4-Room flats (6 units): Units 253, 255, 257, 259, 261, 263. Each includes a main bedroom, two additional bedrooms, living/dining area, kitchen, household shelter, two bath/WCs, service yard, and air-con ledge. - 3-Room flats (2 units): Units 265, 267. Each includes a main bedroom, one additional bedroom, living/dining area, kitchen/utility, household shelter, two bath/WCs, and air-con ledge. The central core features a lobby with four lifts, staircases, a wash area, and refuse chutes. Windows marked 'W1' are full-height (approx. 300mm high parapet wall), while others are standard height. The scale indicates 10 meters.
Block 57D: Multi-Storey Floor Plans (8th, 12th, 16th, 21st, 25th, 29th, 33rd)
Floor plan for Block 57D, applicable to the 8th, 12th, 16th, 21st, 25th, 29th, and 33rd storeys. Units at and above the 7th storey are higher than the main roof garden level of Block 56. The floor features 10 residential units: - Two 3-Room units (Units 265, 267), each with a main bedroom, one additional bedroom, living/dining area, kitchen, household shelter, service yard, and two bathrooms (Bath/WC). - Eight 4-Room units (Units 253, 255, 257, 259, 261, 263, 269, 271), each with a main bedroom, two additional bedrooms, living/dining area, kitchen, household shelter, service yard, and two bathrooms (Bath/WC). A central lobby provides access to multiple lifts and common corridors. Refuse chutes for recyclable and centralised refuse, along with a wash area, are located near the lobby. The window legend indicates "W1" as a full height window (approx. 300mm high parapet wall), with all other windows being standard height unless specified.
Block 57D: 9th, 13th, 18th, 22nd, 26th & 30th Storey Floor Plan
Floor plan for Block 57D covering the 9th, 13th, 18th, 22nd, 26th, and 30th storeys. The block features a total of 10 units per floor, arranged around a central core with four lifts, a lobby, wash area, and refuse chutes. Unit types available: - 4-Room flats (8 units: 253, 255, 257, 259, 261, 263, 269, 271): Each includes a living/dining area, kitchen, main bedroom, two additional bedrooms, two bathrooms, a household shelter, service yard, and air-con ledge. - 3-Room flats (2 units: 265, 267): Each includes a living/dining area, kitchen/utility, main bedroom, one additional bedroom, two bathrooms, a household shelter, and air-con ledge. W1 indicates full-height windows with approximately 300mm high parapet walls. All other windows are standard height. Units at and above the 7th storey are positioned higher than the main roof garden level of Block 56.
Block 57D: 10th, 14th, 19th, 23rd, 27th & 31st Storey Floor Plans
Floor plans for Block 57D, covering the 10th, 14th, 19th, 23rd, 27th, and 31st storeys. The typical floor layout includes: - Eight 4-Room units (Units 253, 255, 257, 259, 261, 263, 269, 271). - Two 3-Room units (Units 265, 267). Each unit type features a Living/Dining area, Kitchen, Main Bedroom, additional Bedroom(s), Bath/WC, Household Shelter, Service Yard, and Air-Con Ledge. Common facilities include a central lobby with multiple lifts, common corridors, a wash area, and both recyclable and centralised refuse chutes. A window legend indicates 'W1' as a full height window with an approximate 300mm high parapet wall, while all other windows are standard height unless specified. Units at and above the 7th storey are noted to be higher than the main roof garden level of Block 56.
Block 57D: 11th-32nd Storey Floor Plans
Floor plan for Block 57D, covering the 11th, 15th, 20th, 24th, 28th, and 32nd storeys. Units at and above the 7th storey are noted to be higher than the main roof garden level of Block 56. Unit types and numbers on this floor include: - 4-Room flats: Units 253, 255, 257, 259, 261, 263, 269, 271 (8 units) - 3-Room flats: Units 265, 267 (2 units) Each unit features a living/dining area, kitchen, main bedroom, additional bedrooms, two bathrooms (Bath/WC), a household shelter, service yard, and air-con ledge. Common facilities include a central lobby with four lifts, common corridors, and chutes for recyclable and centralised refuse. Windows marked 'W1' are full height (approx. 300mm high parapet wall); otherwise, windows are standard height. A scale bar indicates measurements up to 10 meters.
Block 57D: 35th, 39th & 43rd Storey Floor Plan
Floor plan for Block 57D, covering the 35th, 39th, and 43rd storeys. All units depicted are 4-Room flats, specifically units 253, 255, 257, 259, 269, and 271. Each 4-Room unit features a Living/Dining area, Kitchen, Main Bedroom, two additional Bedrooms, two Bath/WCs, a Household Shelter, Service Yard, and an Air-Con Ledge. Common facilities include a central lobby with multiple lifts, a common corridor, a wash area, and centralized chutes for recyclable and general refuse. External features shown are outlines of accessible roof gardens at the 34th storey and a trellis at the 35th storey. A link bridge connecting to Block 57A is present at the 34th storey. A window legend specifies W1 as a full height window (approx. 300mm high parapet wall), with other windows being standard height unless indicated. The plan includes a scale bar in meters.
Block 57D: 36th, 40th & 44th Storey Floor Plan
Floor plan for Block 57D, covering the 36th, 40th, and 44th storeys. All units shown are 4-Room flats, specifically units 257, 259, 255, 253, 271, and 269. Each 4-Room unit typically includes a main bedroom, two common bedrooms, a living/dining area, kitchen, two bathrooms (Bath/WC), a household shelter, a service yard, and an air-con ledge. The central common area features a lobby with four lifts, a common corridor, a wash area, and centralized refuse chutes for recyclable and general waste. A window legend indicates that "W1" denotes a full-height window with an approximate 300mm high parapet wall, while other windows are standard height. Units at and above the 7th storey are noted to be higher than the main roof garden level of Block 56. A scale bar from 0 to 10 meters is provided for reference.
Block 57D: 37th & 41st Storey Floor Plan
Floor plan for Block 57D, covering the 37th and 41st storeys. Each floor features six 4-room units (Units 253, 255, 257, 259, 269, 271). Each 4-room unit comprises: - 1 Main Bedroom - 2 additional Bedrooms - Living/Dining area - Kitchen - Service Yard - Household Shelter - 2 Bath/WC (one en-suite, one common) - Air-con Ledge Common facilities include a central lobby with four lifts, a common corridor, and a centralized refuse chute with a wash area. Window specifications: 'W1' denotes a full height window with an approximate 300mm high parapet wall; all other windows are standard height. Units located at and above the 7th storey are positioned higher than the main roof garden level of Block 56. The plan includes a 10-meter scale bar.
Block 57D: 38th & 42nd Storey 4-Room Floor Plans
Floor plan for Block 57D, specifically for the 38th and 42nd storeys. All units displayed are 4-Room flats, including units 253, 255, 257, 259, 269, and 271. Each 4-Room unit features a living/dining area, kitchen, service yard, household shelter, two bathrooms (Bath/WC), a main bedroom, and two additional bedrooms. The floor layout includes a common corridor, lift lobbies with multiple lifts, a wash area, and centralized refuse chutes (for recyclable and general refuse). W1 indicates a full height window with an approximate 300mm high parapet wall; otherwise, windows are standard height. Units at and above the 7th storey are higher than the main roof garden level of Block 56.
Block 58A: 2nd & 5th Storey Floor Plans
Floor plans for Block 58A, covering the 2nd and 5th storeys. Unit types and numbers shown: - 4-Room flats: Units 273, 275, 277, 279, 281, 283. Each 4-room unit includes a main bedroom, two additional bedrooms, living/dining area, kitchen, two bathrooms, a household shelter, service yard, and air-con ledge. - 3-Room flats: Units 285, 287. Each 3-room unit features a main bedroom, one additional bedroom, living/dining area, kitchen/utility, two bathrooms, a household shelter, and air-con ledge. Common facilities include a common corridor, lift lobby, stairs, wash area, and centralized refuse chute with a separate chute for recyclable refuse. A window legend indicates 'W2' as a three-quarter height window (approx. 550mm high parapet wall), with all other windows being standard height unless specified. A note indicates 'ROOF AT 2ND STOREY ONLY' near units 285 and 287. The colored floor plan is not intended to demarcate the exact boundary of the flat.
Block 58A: 3rd Storey Floor Plan with 3-Room and 4-Room Units
Floor plan for Block 58A, 3rd storey. The floor features eight residential units: - Six 4-Room units (Units 273, 275, 277, 279, 281, 283). Each 4-Room unit includes a main bedroom, two additional bedrooms, living/dining area, kitchen, two bath/WCs, household shelter, service yard, and air-con ledge. - Two 3-Room units (Units 285, 287). Each 3-Room unit includes a main bedroom, one additional bedroom, living/dining area, kitchen/utility, two bath/WCs, household shelter, and air-con ledge. Common facilities include two lift lobbies, common corridors, staircases, a wash area, and centralized refuse and recyclable refuse chutes. Windows marked 'W2' are three-quarter height (approx. 550mm high parapet wall); all other windows are standard height. The colored plan is for illustrative purposes and does not define flat boundaries.
Block 58A: 4th Storey Floor Plan with 3- and 4-Room Units
4th storey floor plan for Block 58A, featuring a mix of 3-room and 4-room flat types. Unit types and counts: - 4-Room flats: 6 units (Units 273, 275, 277, 279, 281, 283). Each includes a main bedroom, two additional bedrooms, living/dining area, kitchen, two bathrooms, household shelter, service yard, and air-con ledge. - 3-Room flats: 2 units (Units 285, 287). Each includes a main bedroom, one additional bedroom, living/dining area, kitchen/utility, two bathrooms, household shelter, and air-con ledge. Common facilities on this floor include a central lift lobby, common corridor, wash area, centralised refuse chute, and a chute for recyclable refuse. Window specifications: 'W2' denotes a three-quarter height window with an approximate 550mm high parapet wall. All other windows are standard height unless indicated. A scale bar from 0 to 10 meters is provided.
Block 58A: 6th Storey Floor Plans for 3- and 4-Room Units
Floor plan for Block 58A, 6th storey, featuring a mix of 3-room and 4-room residential units. The floor contains six 4-Room units (Units 273, 275, 277, 279, 281, 283) and two 3-Room units (Units 285, 287). Each 4-Room unit includes a main bedroom, two common bedrooms, living/dining area, kitchen, two bathrooms (Bath/WC), household shelter, service yard, and air-con ledge. Each 3-Room unit includes a main bedroom, one common bedroom, living/dining area, kitchen/utility, two bathrooms (Bath/WC), household shelter, service yard, and air-con ledge. Common facilities on the floor include a central common corridor, a lobby with two lifts, a wash area, a centralised refuse chute, and a chute for recyclable refuse. A window legend indicates that 'W2' denotes a three-quarter height window (approximately 550mm high parapet wall), while all other windows are standard height. The coloured floor plan is for illustration and does not demarcate the exact boundary of the flat.
Block 58A: 7th Storey Floor Plan
7th storey floor plan for Block 58A. Unit types available on this floor: - 4-Room flats: Units 275 and 273. Each includes a kitchen, living/dining area, three bedrooms (one main bedroom), two bath/WCs, a household shelter, service yard, and air-con ledge. - 3-Room flats: Units 287 and 285. Each includes a kitchen/utility, living/dining area, two bedrooms (one main bedroom), two bath/WCs, a household shelter, and air-con ledge. The floor features a common corridor, lift lobby, wash area, and centralised refuse/recyclable chutes. Two roof gardens are located on the 7th storey, accessible from the 8th storey. Windows marked 'W2' are three-quarter height (approx. 550mm high parapet wall); otherwise, windows are standard height.
Block 58A: 8th Storey Floor Plan with 3- and 4-Room Units
8th storey floor plan for Block 58A, featuring four residential units. Unit types available: - 4-Room flats: Units 273 and 275. Each includes a main bedroom, two additional bedrooms, living/dining area, kitchen, two bath/WCs, household shelter, service yard, and air-con ledge. - 3-Room flats: Units 285 and 287. Each includes a main bedroom, one additional bedroom, living/dining area, kitchen/utility, two bath/WCs, household shelter, and air-con ledge. The floor plan shows a common corridor connecting units to a lift lobby, wash area, and centralised refuse chutes. Two roof gardens are located on the 7th storey, accessible from the 8th storey. Window legend indicates 'W2' as a three-quarter height window (approx. 550mm high parapet wall), with all other windows being standard height. A scale bar is provided for measurements.
Block 58B: 2nd & 5th Storey Floor Plans
Floor plan for Block 58B, detailing the layouts for both the 2nd and 5th storeys. The floor features a total of eight units: - Two 3-Room units (Unit 301, Unit 303), each with a main bedroom, one additional bedroom, living/dining area, kitchen/utility, two bathrooms, and a household shelter. - Six 4-Room units (Unit 289, Unit 291, Unit 293, Unit 295, Unit 297, Unit 299), each comprising a main bedroom, two additional bedrooms, living/dining area, kitchen, two bathrooms, a household shelter, and a service yard. Common facilities include two lifts, a lobby, a wash area, and centralized refuse chutes (for general and recyclable waste). A common corridor connects all units. Specific notes indicate "ROOF AT 2ND STOREY ONLY" for certain sections of the 4-room units, suggesting unique architectural features for the 2nd storey. Windows marked 'W2' are three-quarter height (approx. 550mm high parapet wall), while others are standard height. A scale bar from 0 to 10 meters is provided.
Block 58B: 3rd Storey Floor Plans
3rd storey floor plan for Block 58B, featuring a total of 8 residential units. Unit types available: - 3-Room flats: 2 units (Unit 301, Unit 303), each with a main bedroom, one additional bedroom, living/dining area, kitchen/utility, household shelter, and two bathrooms. - 4-Room flats: 6 units (Unit 289, Unit 291, Unit 293, Unit 295, Unit 297, Unit 299), each with a main bedroom, two additional bedrooms, living/dining area, kitchen, household shelter, two bathrooms, and a service yard. The units are arranged around a central common corridor, which provides access to a lobby, two lifts, a wash area, and refuse chutes. Windows marked 'W2' are three-quarter height (approximately 550mm high parapet wall), while all other windows are standard height. A scale bar indicates measurements up to 10 meters.
Block 58B: 4th Storey Floor Plan
Floor plan for Block 58B, 4th storey. Unit types and count: - Two 3-Room units: Unit 301, Unit 303. - Six 4-Room units: Unit 289, Unit 291, Unit 293, Unit 295, Unit 297, Unit 299. Each unit includes a main bedroom, additional bedrooms, living/dining area, kitchen, household shelter, and at least one bath/WC. Service yards and air-con ledges are present in most units. Common facilities on the floor include a central lobby with two lifts, a wash area, and a common corridor connecting all units. Centralised refuse chutes for general and recyclable waste are also accessible. A window legend indicates "W2" as a three-quarter height window (approx. 550mm high parapet wall), with all other windows being standard height. A scale bar from 0 to 10 meters is provided.
Block 58B: 6th Storey Floor Plan with 3-Room and 4-Room Units
6th storey floor plan for Block 58B, featuring a total of eight residential units. Unit types and counts: - Two 3-Room units (Units 301, 303) - Six 4-Room units (Units 289, 291, 293, 295, 297, 299) Each 3-Room unit includes a main bedroom, one additional bedroom, living/dining area, kitchen/utility, household shelter, and two bathrooms. Each 4-Room unit includes a main bedroom, two additional bedrooms, living/dining area, kitchen, service yard, household shelter, and two bathrooms. Common facilities on the floor include a central lobby with lifts, a wash area, and access to centralised refuse and recycling chutes via a common corridor. A window legend indicates "W2" as a three-quarter height window (approx. 550mm high parapet wall). All other windows are standard height unless indicated. The colored floor plan is not intended to demarcate the exact boundary of the flat.
Block 58B: 7th Storey Floor Plan & Common Areas
7th storey floor plan for Block 58B, featuring four 4-Room units: 299, 297, 295, and 293. Each 4-Room unit includes a Living/Dining area, Kitchen, Service Yard, Household Shelter, Main Bedroom, two additional Bedrooms, and two Bath/WCs. Common facilities on this level comprise a lift lobby, wash area, common corridor, and a centralised refuse chute with a separate chute for recyclables. A roof garden is situated on the 7th storey, with access provided from the 8th storey. The window legend specifies W2 as a three-quarter height window (approx. 550mm high parapet wall), while all other windows are standard height unless otherwise indicated. A scale bar from 0 to 10 meters is provided. The colored floor plan is not intended to demarcate the boundary of the flat.
Block 58B: 8th Storey Floor Plan
8th storey floor plan for Block 58B. The floor plan features four 4-Room units: Unit 299, Unit 297, Unit 295, and Unit 293. Each 4-Room unit includes a main bedroom, two additional bedrooms, two bathrooms (Bath/WC), a living/dining area, kitchen, household shelter, service yard, and an air-con ledge. Common facilities on this floor include a lift lobby, common corridor, stairs, and a wash area with a centralised refuse chute for recyclables and general refuse. A roof garden located on the 7th storey is accessible from this 8th storey. Window legend indicates 'W2' as a three-quarter height window (approx. 550mm high parapet wall); all other windows are standard height unless specified. The coloured floor plan is for illustrative purposes and does not demarcate the flat's boundary.
Block 58C: 2nd & 6th Storey Floor Plans
Floor plan for Block 58C, showing layouts for the 2nd and 6th storeys. The floor features eight units: six 4-Room units (305, 307, 309, 311, 313, 315) and two 3-Room units (317, 319). 4-Room units include a living/dining area, kitchen, household shelter, service yard, air-con ledge, two bathrooms, a main bedroom, and two additional bedrooms. 3-Room units comprise a living/dining area, kitchen/utility, household shelter, air-con ledge, two bathrooms, a main bedroom, and one additional bedroom. A central lobby provides access to four lifts, a wash area, a centralised refuse chute, and a chute for recyclable refuse, connecting to common corridors. Units on and above the 6th storey are positioned higher than the main roof garden level of Block 56. 'W1' denotes full height windows with an approximate 300mm high parapet wall. Areas marked 'ROOF AT 2ND STOREY ONLY' indicate specific roof sections.
Block 58C: 3rd & 7th Storey Floor Plans
Floor plan for Block 58C, illustrating layouts for the 3rd and 7th storeys. Units at and above the 6th storey are noted to be higher than the main roof garden level of Block 56. Unit types shown: - Six 4-Room units (305, 307, 309, 311, 313, 315) - Two 3-Room units (317, 319) Each unit features a Main Bedroom, additional Bedrooms, Living/Dining area, Kitchen, Household Shelter, Bath/WC, Service Yard, and Air-con Ledge. Common facilities include a central lobby with five lifts, common corridors, a wash area, and both centralised and recyclable refuse chutes. The window legend specifies 'W1' as a Full Height Window (approx. 300mm high parapet wall), with all other windows being standard height unless indicated. A scale bar from 0 to 10 meters is provided.
Block 58C: 4th Storey Floor Plan
4th storey floor plan for Block 58C, featuring eight residential units. Units at and above the 6th storey are noted to be higher than the main roof garden level of Block 56. Unit types available: - Six 4-Room units (Units 305, 307, 309, 311, 313, 315), each with a main bedroom, two additional bedrooms, living/dining area, kitchen, two bathrooms, household shelter, air-con ledge, and service yard. - Two 3-Room units (Units 317, 319), each with a main bedroom, one additional bedroom, living/dining area, kitchen/utility, two bathrooms, household shelter, and air-con ledge. The central core includes a lobby with five lifts, a wash area, and centralized refuse chutes. Common corridors provide access to all units. Windows marked 'W1' are full height with an approximate 300mm high parapet wall; other windows are standard height. A scale bar indicates measurements up to 10 meters.
Block 58C: 5th Storey Floor Plan with 3- and 4-Room Units
5th storey floor plan for Block 58C, showing a total of 8 residential units. Units at and above the 6th storey are higher than the main roof garden level of Block 56. Unit types include: - Six 4-Room units (Units 305, 307, 309, 311, 313, 315), each featuring a living/dining area, kitchen, household shelter, two bathrooms, and three bedrooms (including a main bedroom). - Two 3-Room units (Units 317, 319), each with a living/dining area, kitchen/utility, household shelter, two bathrooms, and two bedrooms (including a main bedroom). The central core contains a lobby with four lifts, a wash area, and refuse chutes. A link bridge connects to another section. W1 denotes full height windows with approximately 300mm high parapet walls.
Block 58C: 8th, 12th, 16th, 21st, 25th, 29th & 33rd Storey Floor Plan
Floor plans for Block 58C, covering the 8th, 12th, 16th, 21st, 25th, 29th, and 33rd storeys. Units on these levels are higher than the main roof garden level of Block 56. The floor features a central lift lobby with four lifts, surrounded by ten residential units. Unit types include: - 4-Room flats (highlighted in yellow): Units 305, 307, 309, 311, 313, 315, 321, 323. These units typically feature a Living/Dining area, Kitchen, Main Bedroom, two additional Bedrooms, and two Bath/WCs. - 3-Room flats (highlighted in green): Units 317, 319. These units typically feature a Living/Dining area, Kitchen/Utility, Main Bedroom, one additional Bedroom, and two Bath/WCs. All units include a Household Shelter, Service Yard, and Air-con Ledge. Common facilities shown are a wash area and centralized refuse chutes. The window legend indicates W1 as a full-height window (approx. 300mm high parapet wall), with other windows being standard height. The scale bar ranges from 0 to 10 meters.
Block 58C: 9th, 13th, 18th, 22nd, 26th & 30th Storey Floor Plan
Floor plan for Block 58C covering the 9th, 13th, 18th, 22nd, 26th, and 30th storeys. The layout includes: - Eight 4-Room units (305, 307, 309, 311, 313, 315, 321, 323), each with a main bedroom, two common bedrooms, living/dining area, kitchen, two bathrooms (Bath/WC), household shelter, service yard, and air-con ledge. - Two 3-Room units (317, 319), each with a main bedroom, one common bedroom, living/dining area, kitchen/utility, two bathrooms (Bath/WC), household shelter, and air-con ledge. Common facilities include a central lobby with multiple lifts, a wash area, and centralized refuse chutes (including recyclable). A window legend indicates 'W1' as full height windows (approx. 300mm high parapet wall). Units on these specific floors are noted to be higher than the main roof garden level of Block 56.
Block 58C: 10th, 14th, 19th, 23rd, 27th & 31st Storey Floor Plan
Floor plan for Block 58C, covering the 10th, 14th, 19th, 23rd, 27th, and 31st storeys. The layout features ten units per floor: - Eight 4-Room units (305, 307, 309, 311, 313, 315, 321, 323), each with a living/dining area, kitchen, household shelter, service yard, main bedroom, two additional bedrooms, and two bathrooms. - Two 3-Room units (317, 319), each with a living/dining area, kitchen/utility, household shelter, main bedroom, one additional bedroom, and two bathrooms. Common facilities include a central lobby with multiple lifts, a wash area, and separate chutes for general and recyclable refuse. Windows marked 'W1' are full-height, approximately 300mm high parapet wall; all other windows are standard height. Units on these floors are situated higher than the main roof garden level of Block 56.
Block 58C: 11th, 15th, 20th, 24th, 28th & 32nd Storey Floor Plan
Floor plan for Block 58C, covering the 11th, 15th, 20th, 24th, 28th, and 32nd storeys. Each floor features 10 residential units arranged around a central core with a lobby, four lifts, a wash area, and centralized refuse/recyclable chutes. Unit types include: - 4-Room flats: Units 305, 307, 309, 311, 313, 315, 321, 323 (8 units). These typically comprise a living/dining area, kitchen, main bedroom, two common bedrooms, two bathrooms, a household shelter, service yard, and air-con ledge. - 3-Room flats: Units 317, 319 (2 units). These include a living/dining area, kitchen/utility, main bedroom, one common bedroom, two bathrooms, a household shelter, service yard, and air-con ledge. Windows marked W1 are full height with an approximate 300mm high parapet wall, while others are standard height. Units at and above the 6th storey are higher than the main roof garden level of Block 56.
Block 58C: 35th, 39th & 43rd Storey Floor Plans
Floor plan for Block 58C, covering the 35th, 39th, and 43rd storeys. All units shown are 4-Room flats, including units 305, 307, 309, 311, 321, and 323. Each 4-Room unit features a Living/Dining area, Kitchen, Main Bedroom, two additional Bedrooms, two Bath/WCs, a Household Shelter, Service Yard, and an Air-con Ledge. The central area of the block includes a common corridor, four lifts, and both centralised and recyclable refuse chutes. An accessible roof garden is located at the 34th storey. A trellis is present at the 35th storey only. A link bridge connects to Block 57A at the 34th storey. Units at or above the 6th storey are positioned higher than the main roof garden level of Block 56. 'W1' in the floor plan denotes a full-height window with an approximate 300mm high parapet wall.
Block 58C: 36th, 40th & 44th Storey Floor Plans
Floor plans for Block 58C, covering the 36th, 40th, and 44th storeys. All units depicted are 4-Room flats, including unit numbers 305, 307, 309, 311, 321, and 323. Each 4-Room unit features a living/dining area, kitchen, main bedroom, two additional bedrooms, two bathrooms (Bath/WC), a household shelter, and a service yard. Units are accessed via a common corridor leading to a central lift lobby with multiple lifts and a refuse chute/wash area. Windows marked 'W1' are full height, approximately 300mm high parapet wall. Other windows are standard height. Units on and above the 6th storey are positioned higher than the main roof garden level of Block 56.
Block 58C: 37th & 41st Storey Floor Plan
Floor plan for Block 58C, covering the 37th and 41st storeys. All units shown are 4-Room flats, specifically units 305, 307, 309, 311, 321, and 323. Each 4-Room unit typically features a Living/Dining area, Kitchen, Service Yard, Household Shelter, Main Bedroom with an attached Bath/WC, two additional Bedrooms, and a common Bath/WC. An Air-Con Ledge is also included. The central common area provides access to four lifts, a wash area, and centralized refuse chutes for both general and recyclable waste. Units located at and above the 6th storey are noted to be higher than the main roof garden level of Block 56. The plan includes a legend indicating 'W1' as a full height window with an approximate 300mm high parapet wall, while other windows are standard height. A scale bar from 0 to 10 meters is provided.
Block 58C: 38th & 42nd Storey Floor Plan
Floor plan for Block 58C, detailing the layouts for the 38th and 42nd storeys. The floor features six 4-Room units: 305, 307, 309, 311, 321, and 323. Each 4-Room unit comprises a living/dining area, kitchen, main bedroom, two additional bedrooms, two bathrooms/WCs, a household shelter, service yard, and an air-con ledge. Common facilities include a central lobby with four lifts, a wash area, and a centralized refuse chute for both general and recyclable waste. A common corridor provides access to all units. Units located at and above the 6th storey are noted to be higher than the main roof garden level of Block 56. The window legend indicates 'W1' as a full height window with an approximate 300mm high parapet wall, while other windows are standard height. A scale bar is provided in meters.
General Specifications for 3-Room and 4-Room Flats
General specifications for 3-room and 4-room flats at Ulu Pandan Banks. **Construction & Materials:** Piled foundations, reinforced concrete structural framework, and reinforced concrete roof slab. Walls are reinforced concrete, precast panels, drywall, or lightweight concrete. Windows are aluminium framed with tinted glass. **Doors & Finishes:** Entrance doors are laminated timber with metal gate. Bedrooms and bathrooms/WCs have optional laminated UPVC doors. Household shelters have metal doors, and service yards have aluminium framed glass doors. Living/dining floors are polished porcelain tiles; bedroom floors are vinyl strip flooring (both with optional UPVC skirting). Kitchen, utility, bathrooms, WCs, and household shelter floors are glazed porcelain tiles. Bathroom/WC walls are glazed porcelain tiles; other walls/ceilings are skim coated or plastered and painted. **Fittings & Services:** Includes quality locksets, water closet suite, clothes drying rack, wash basin, and optional bath/shower mixer. Services provided are gas, concealed water supply, exposed sanitary stacks, concealed electrical wiring (lighting, power, water heater, air-conditioning), television, and data points. **Important Notes:** The Household Shelter is a civil defence shelter and cannot be altered. Laminated UPVC door frames are provided for bedroom and bathroom/WC openings. Unused open spaces are not for purchase/enclosure. Specific service details are not indicated on the plans.
HDB BTO Brochure: Disclaimer Page
Disclaimer page for the Ulu Pandan Banks HDB BTO project. Key points of the disclaimer include: - HDB holds copyright for all brochure content. - Information is for general reference only and does not constitute an offer or factual representation. - Visuals are artistic impressions and subject to change without notice. - HDB reserves the right to alter project aspects, including amenities, facilities, and specifications. - No alterations to flat layouts or specifications will be entertained. - Accuracy of information is not warranted, and HDB is not responsible for reliance on it. - Floor areas are scaled strata and subject to final survey. - Surrounding land use and proposed facilities are indicative and subject to change, with potential for higher noise levels from non-residential uses. - HDB reserves the right to use common properties (void deck, car park, precinct pavilion, community building) for future amenities like childcare, elderly facilities, commercial spaces, and mechanical/electrical rooms. - The brochure does not provide complete information; direct consultation with relevant authorities is advised.
Optional Component Scheme for 3-Room and Bigger Flats
Details of the Optional Component Scheme (OCS) for 3-room and bigger HDB flats. The OCS is an opt-in scheme allowing buyers to choose additional items, with the cost added to the flat's selling price. Standard inclusions for these flats are: - Floor finishes in bathrooms, household shelter, kitchen, and service yard. - Wall tiles in bathrooms and kitchen. - Water closet suite in each bathroom. Optional items available for installation include: - Floor finishes for living/dining room and bedrooms. - Internal doors and sanitary fittings, specifically: - Wash basin with tap mixer (two types shown: one for attached bathroom, one standard). - Shower set with bath/shower mixer (handheld type shown). The brochure page was published in August 2022.
Tip: Click on any page to jump directly to that brochure page
Photo Gallery
78 photos
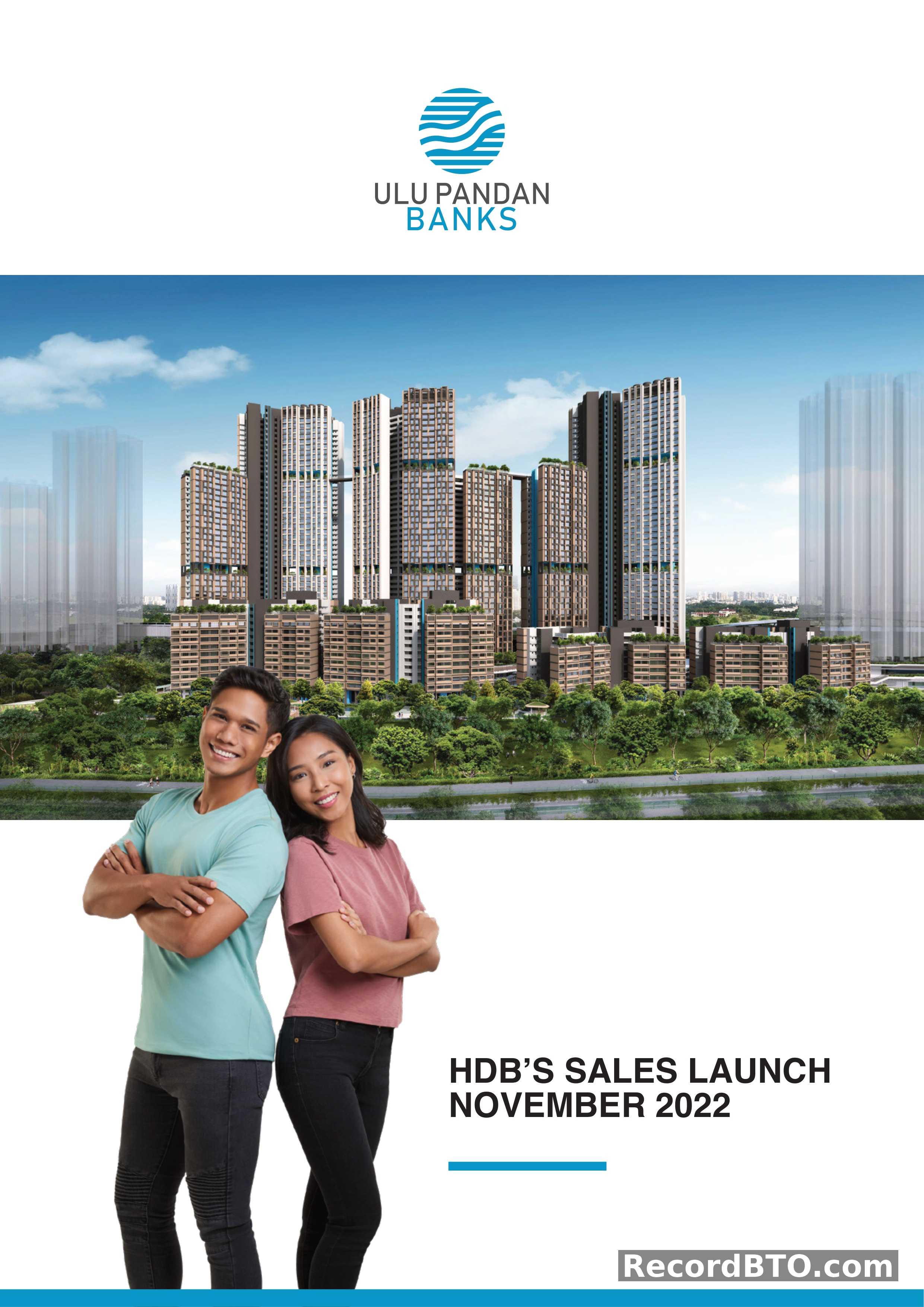
Residential Development Sales Launch Cover
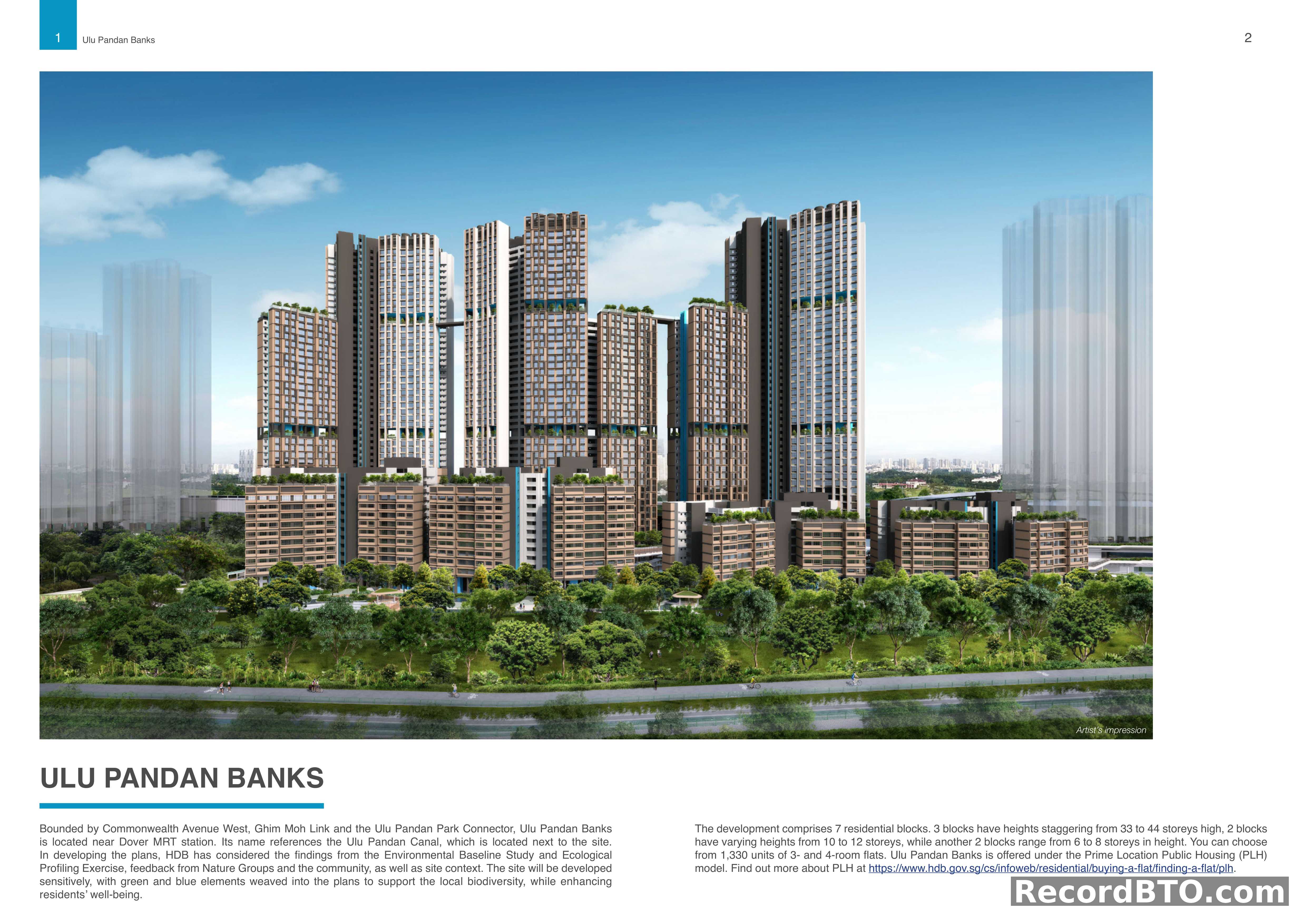
Residential Development Overview and Block Details
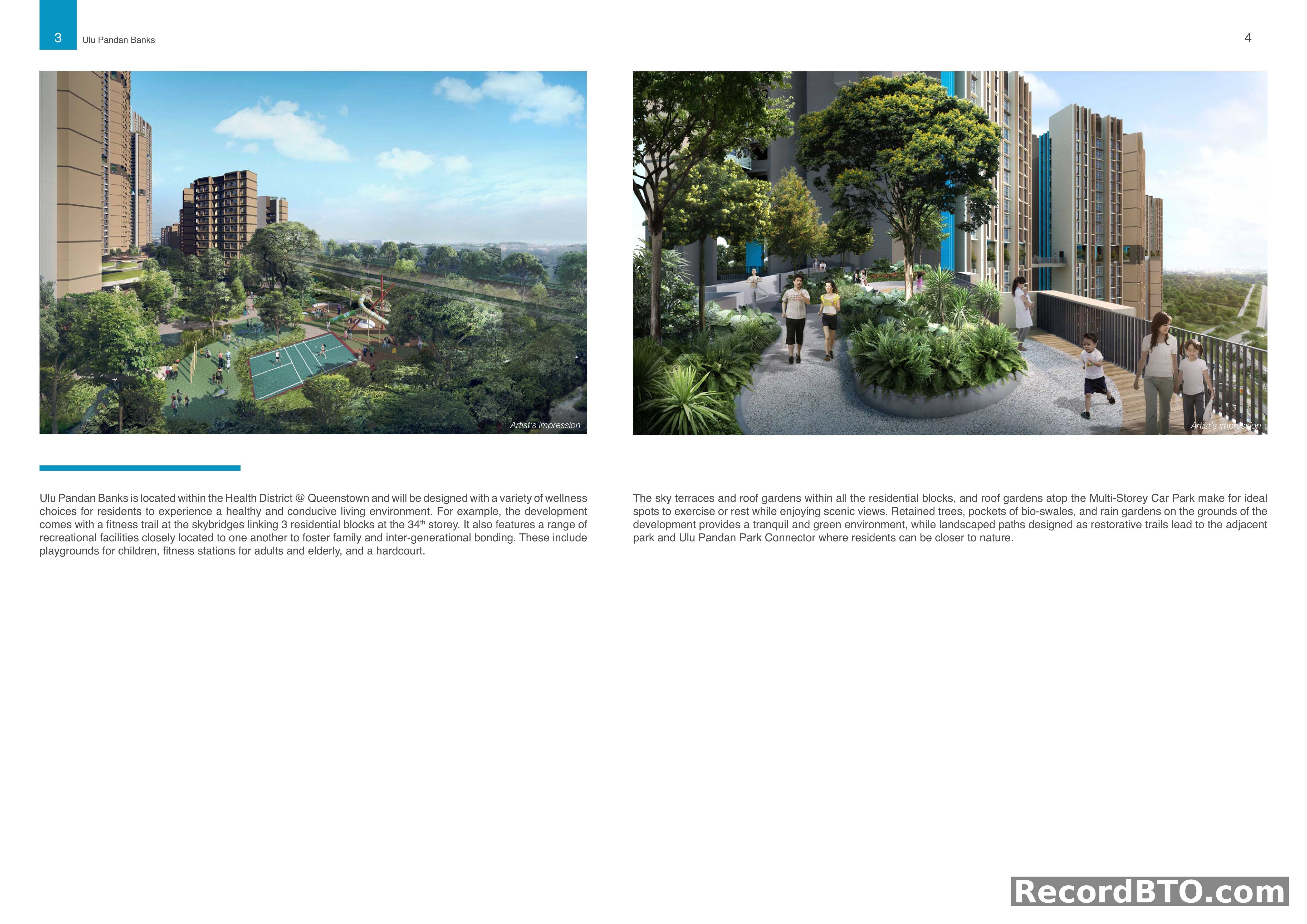
Development Overview: Green Spaces & Amenities
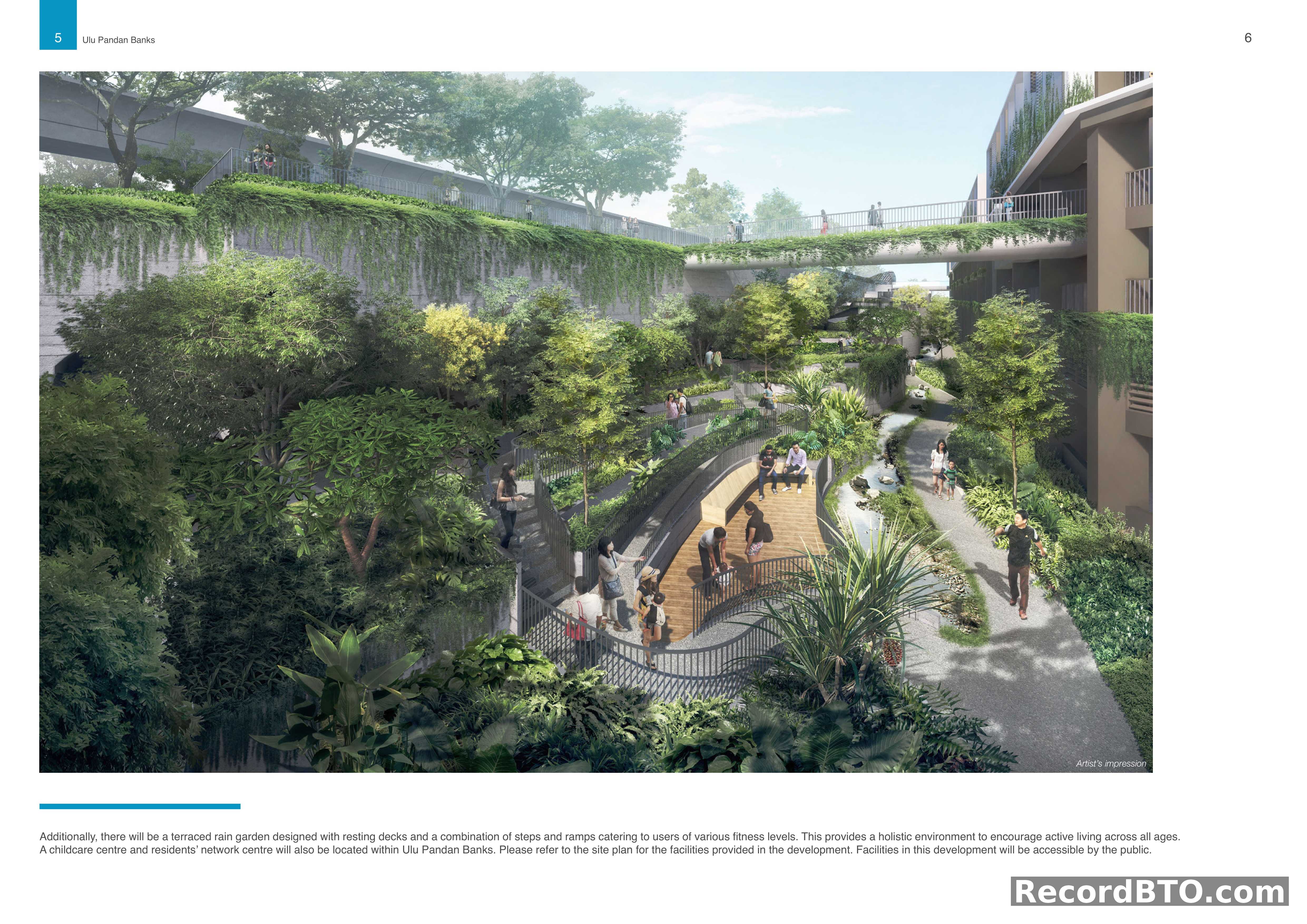
Artist's Impression: Terraced Rain Garden & Communal Facilities
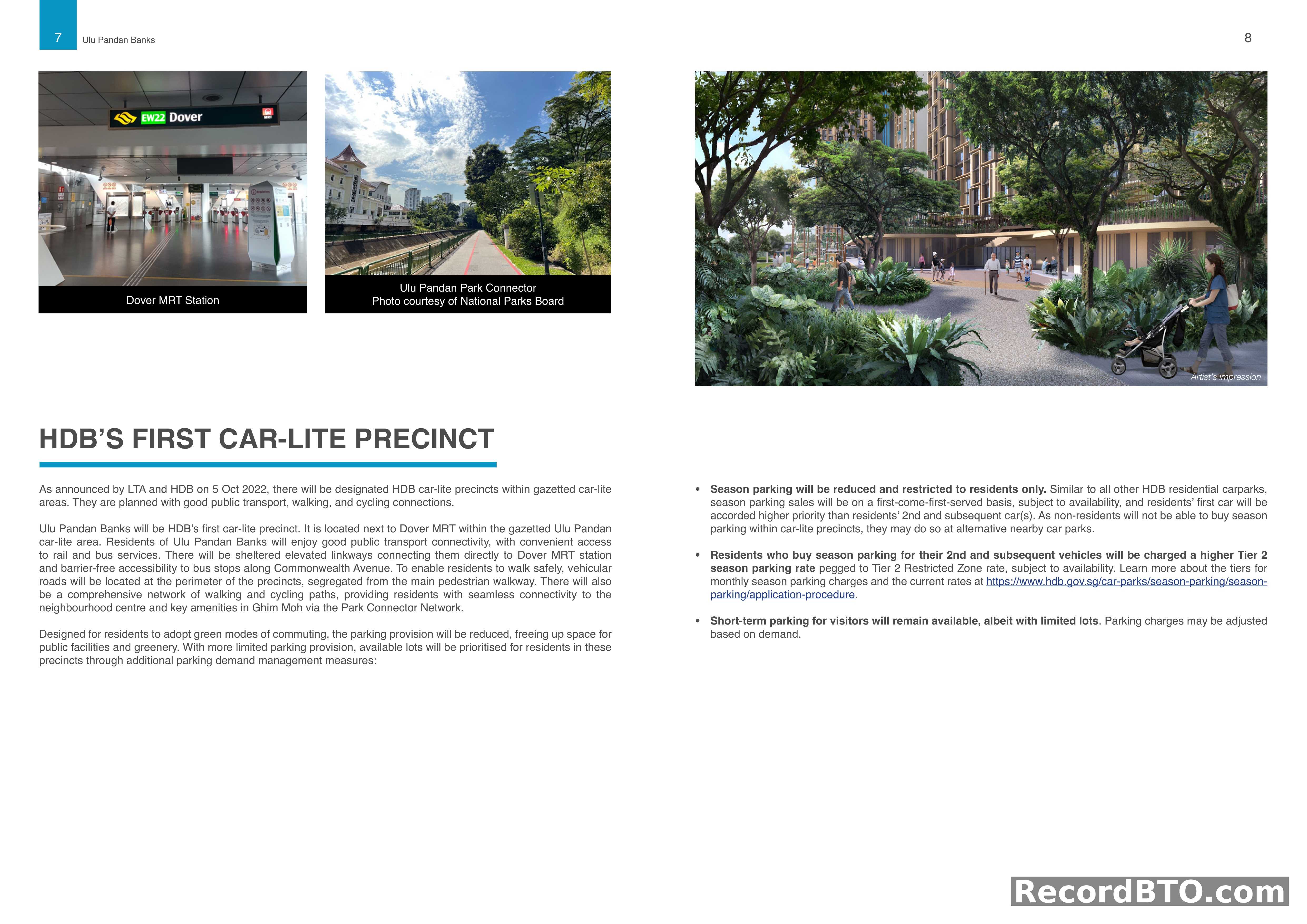
Car-Lite Precinct Concept and Parking Policies
Similar Projects in Queenstown
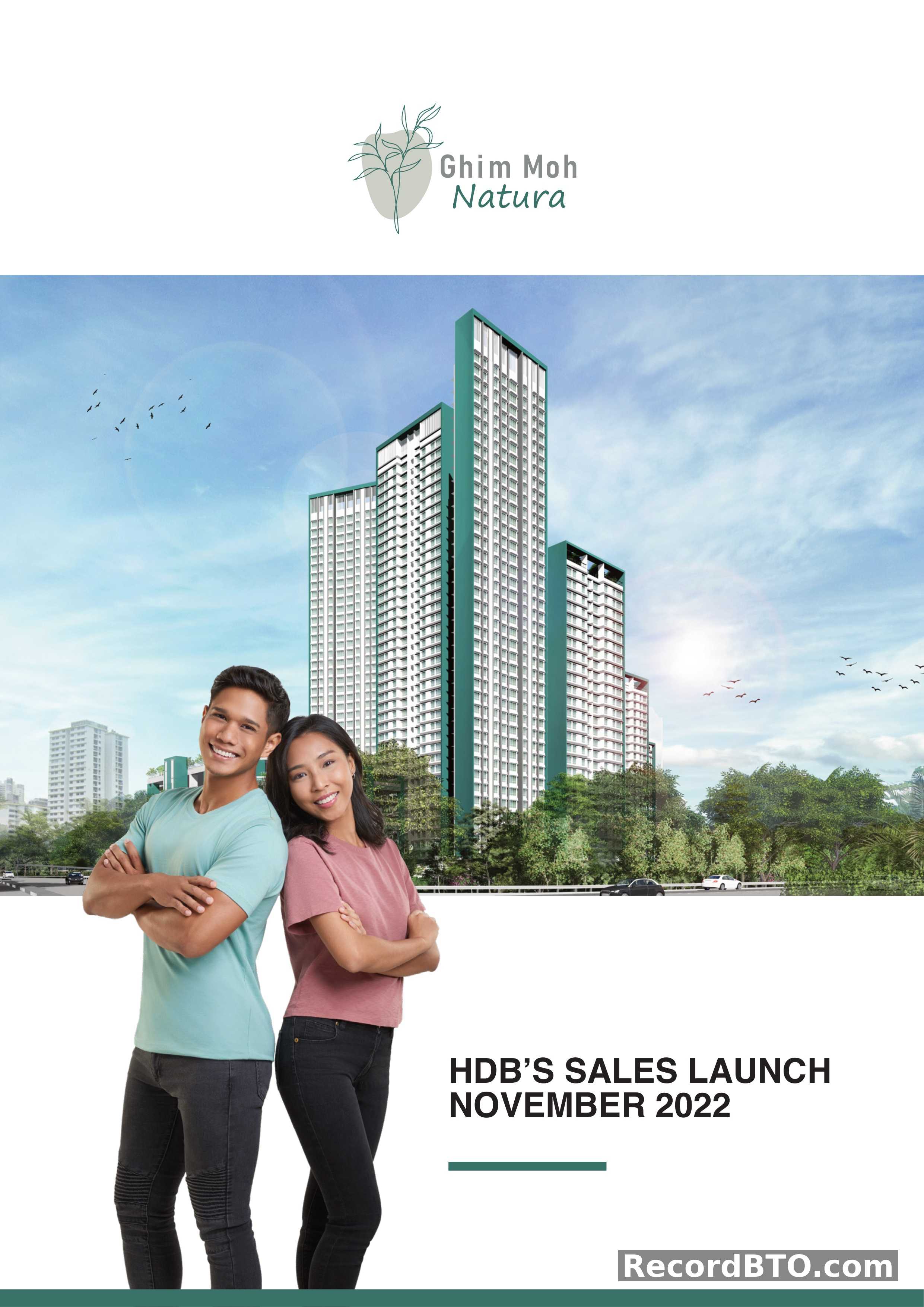
Ghim Moh Natura
Bounded by Ghim Moh Road, Ghim Moh Close, Commonwealth Avenue West, and the Rail Corridor
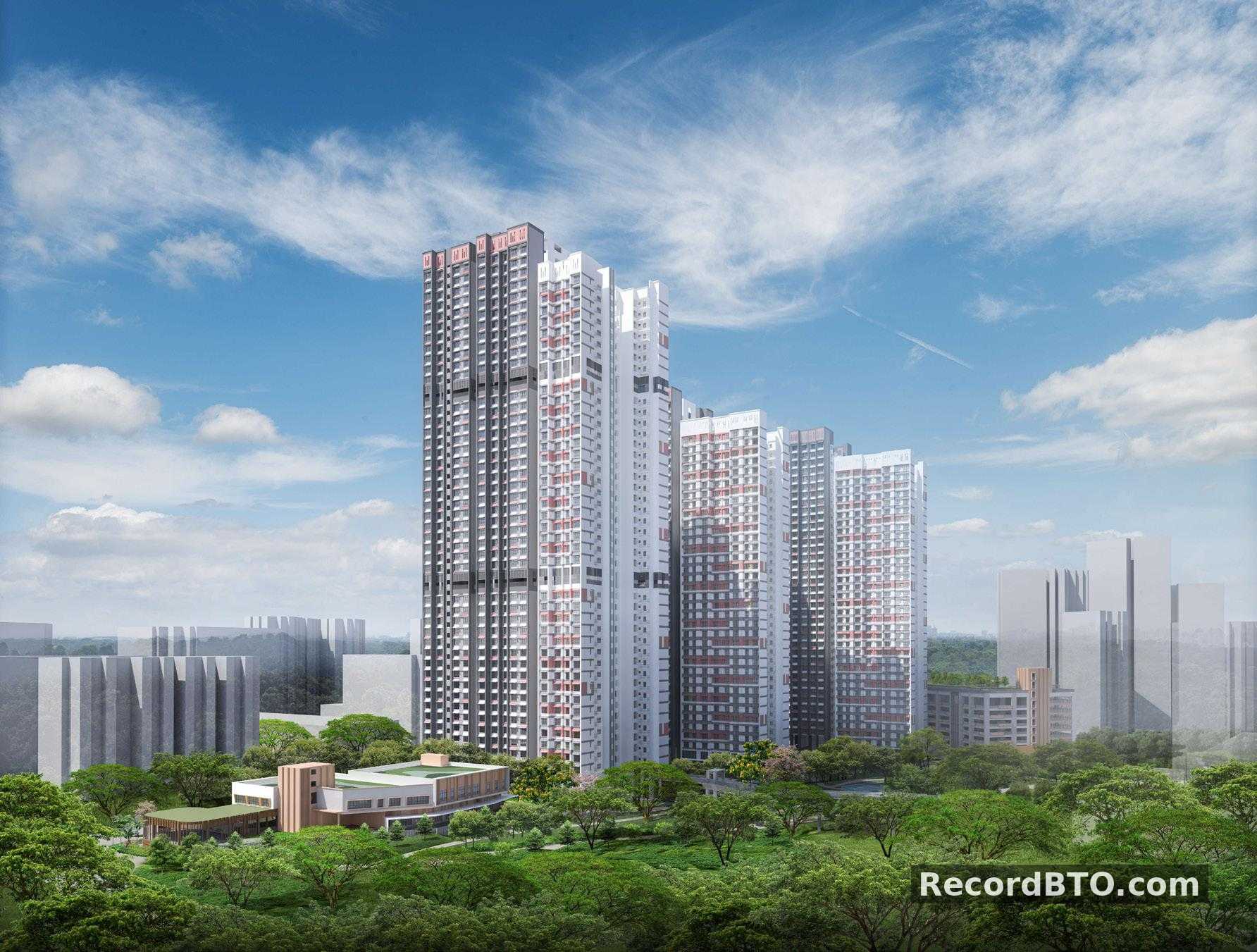
Stirling Horizon
Bordered by Queensway Road and Mei Chin Road
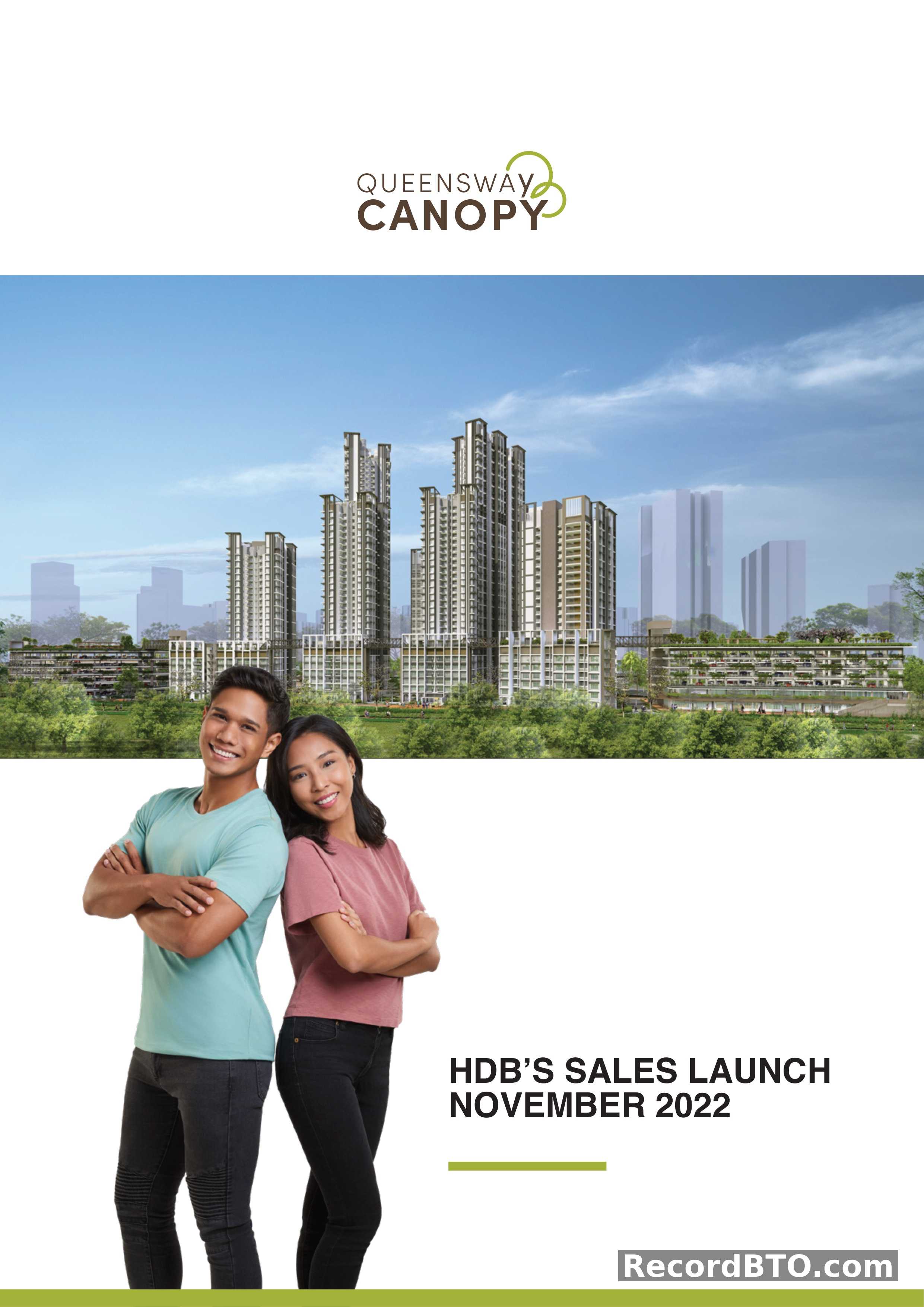
Queensway Canopy
Bounded by Queensway, Queen's Crescent, and the Rail Corridor
