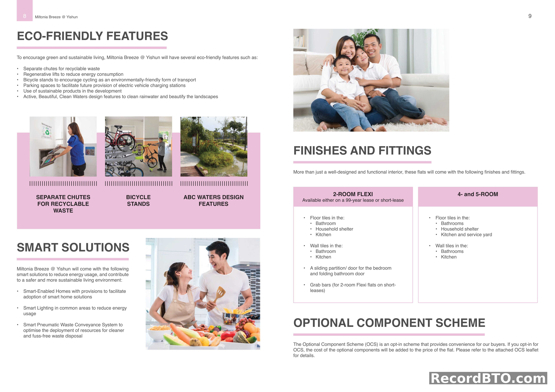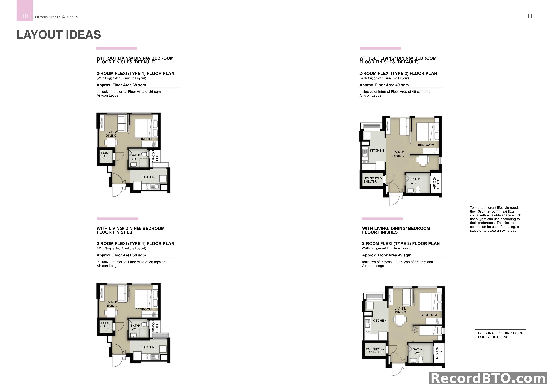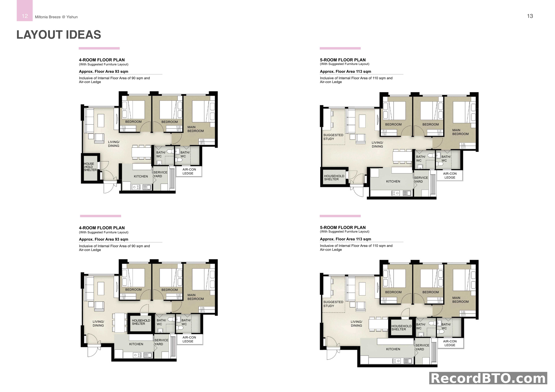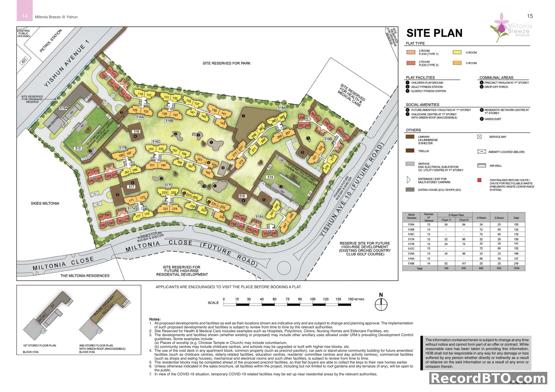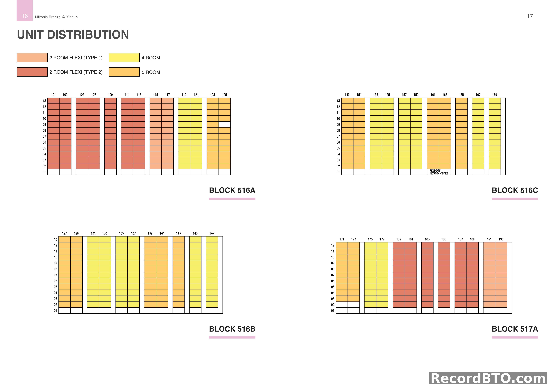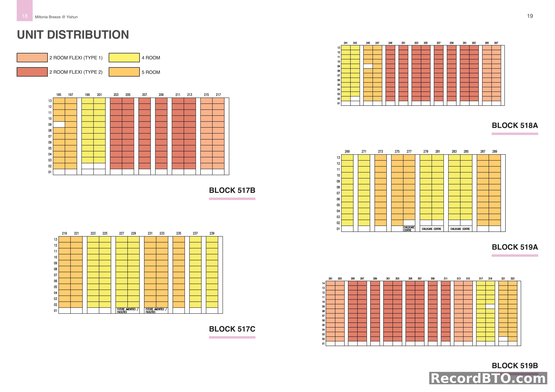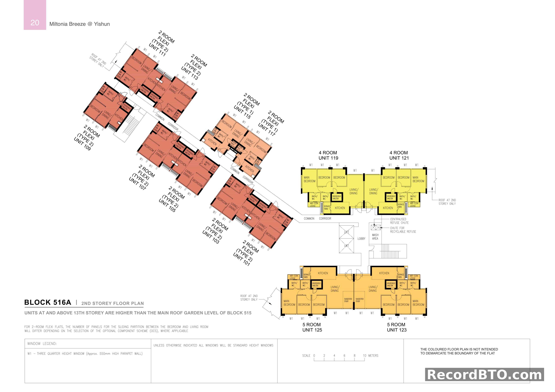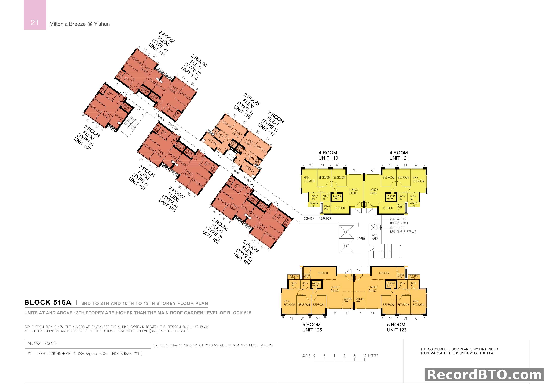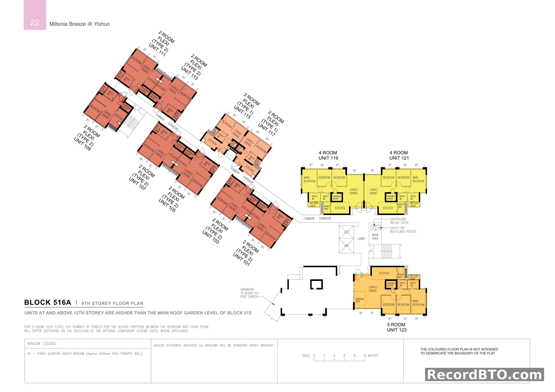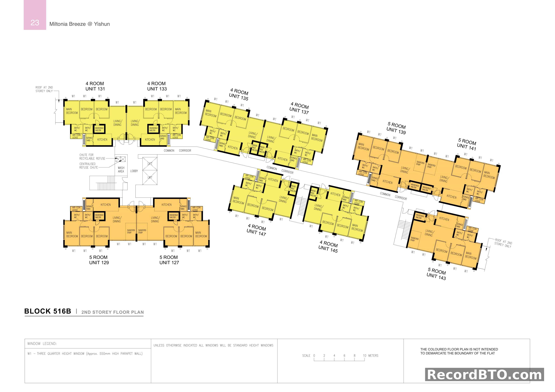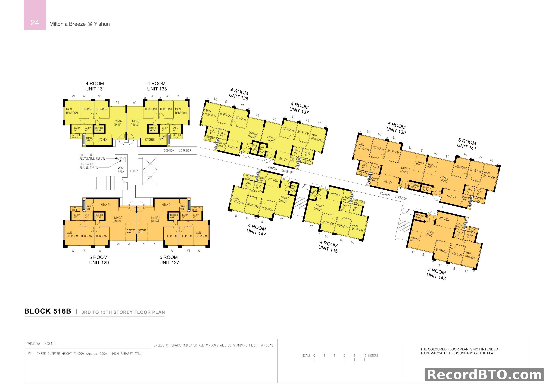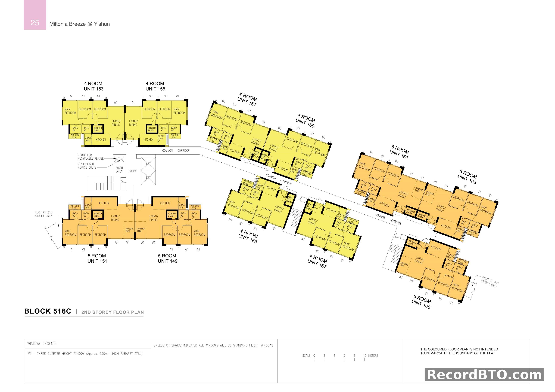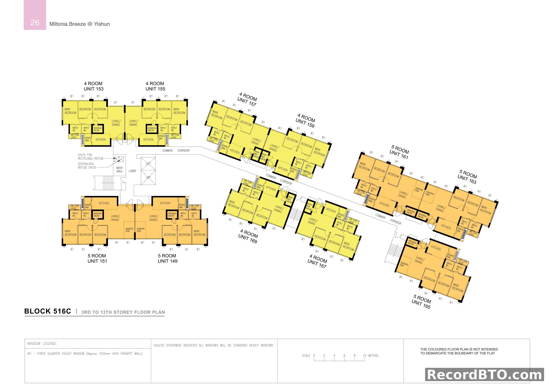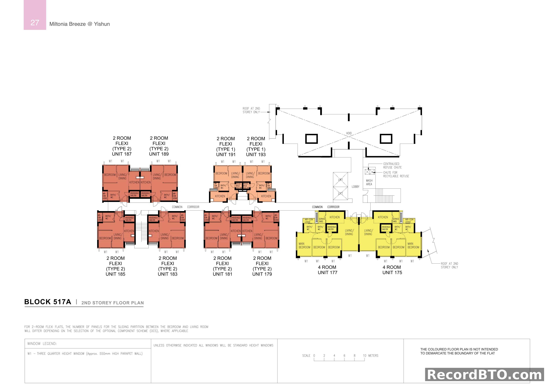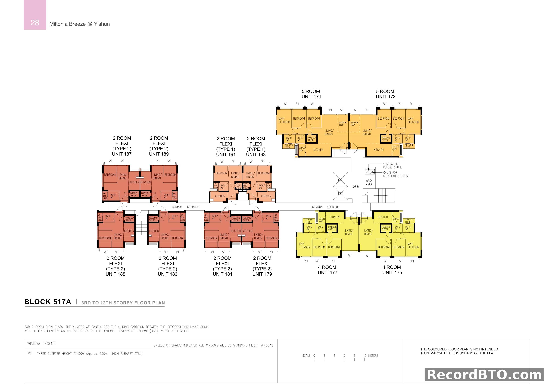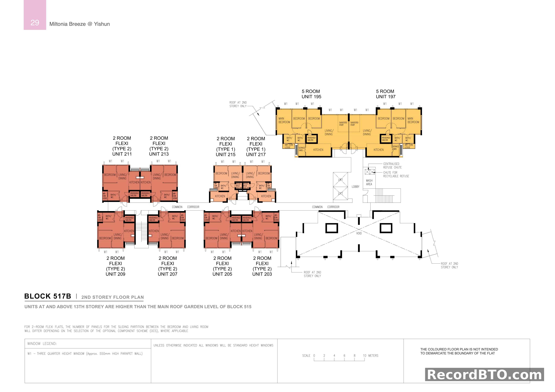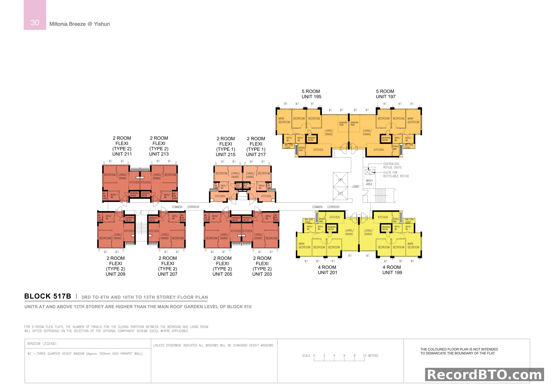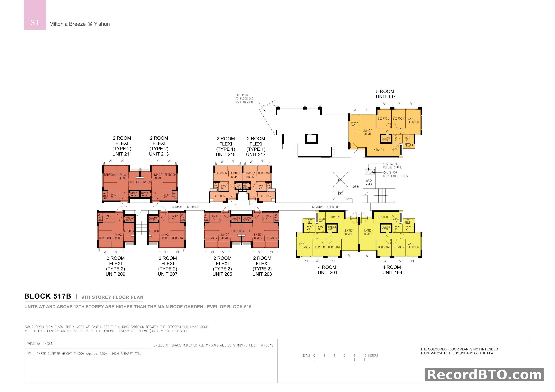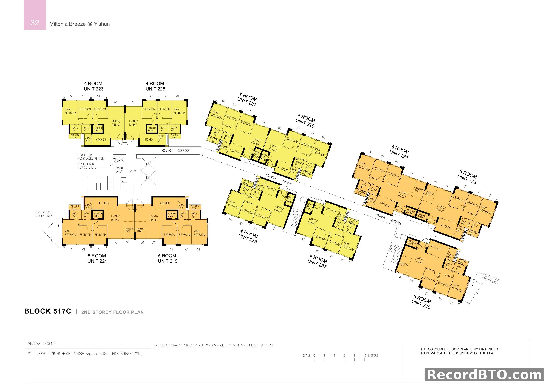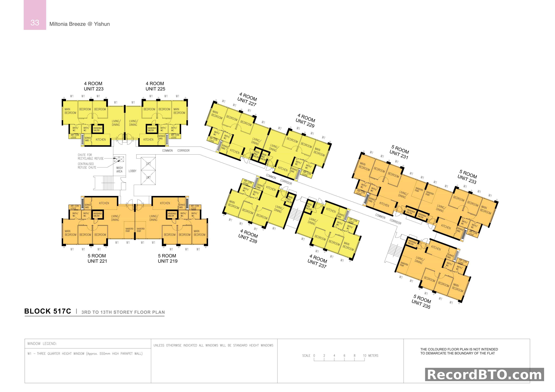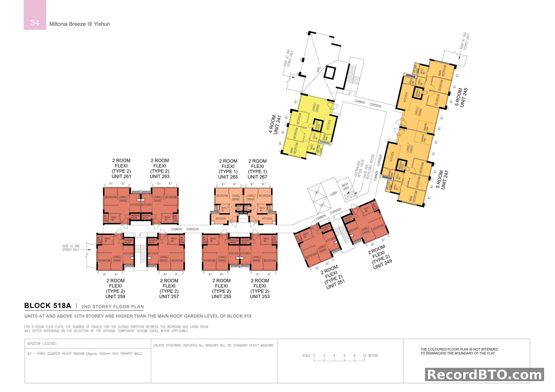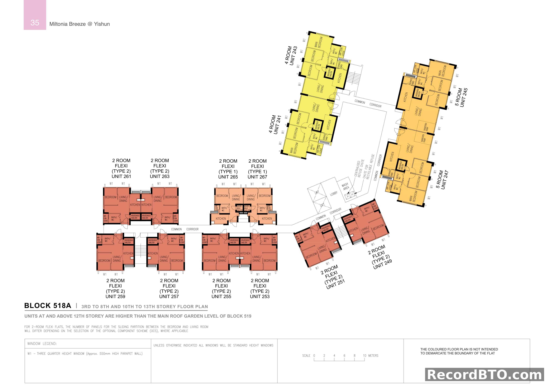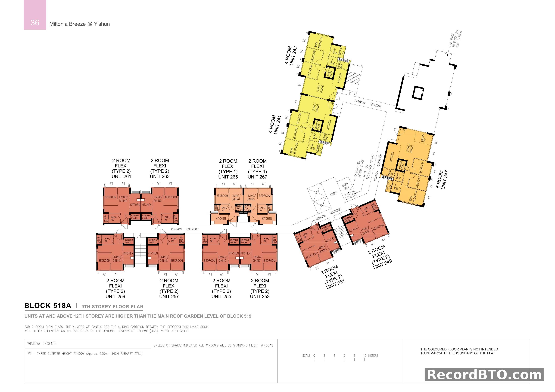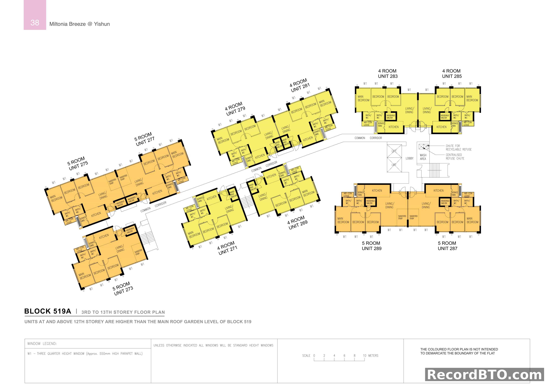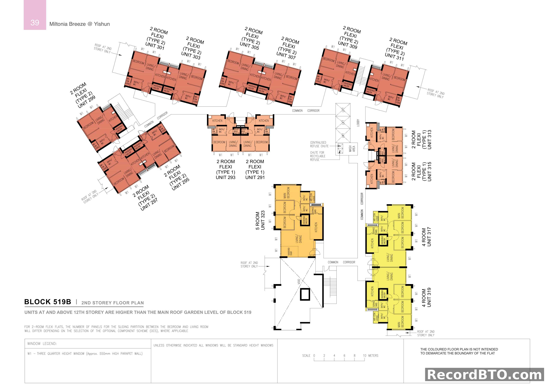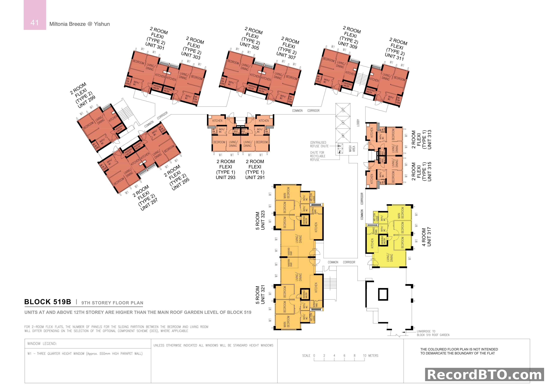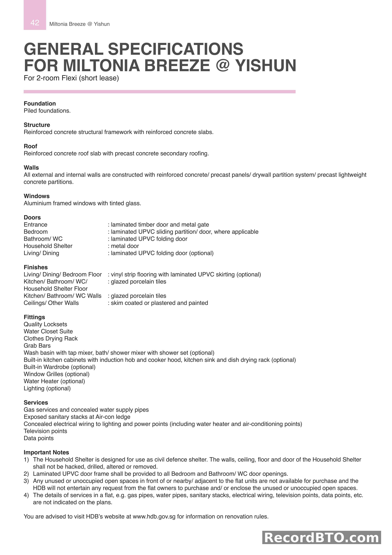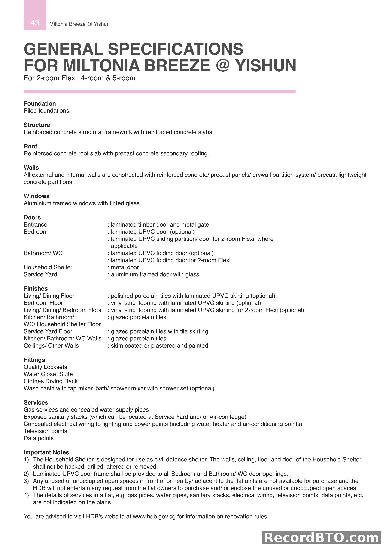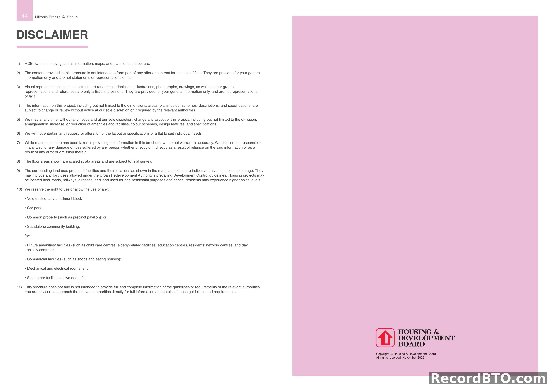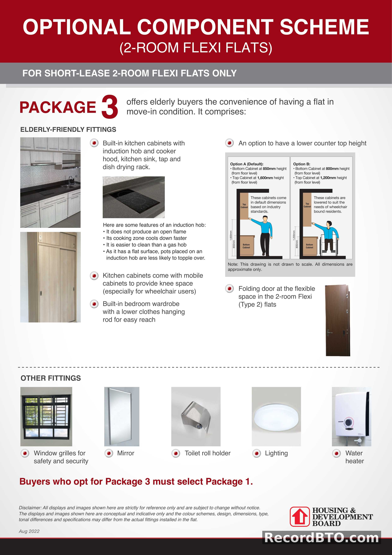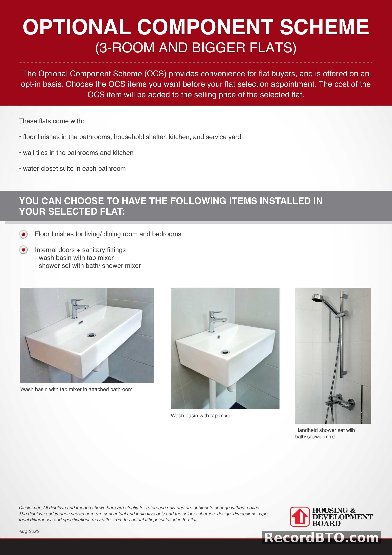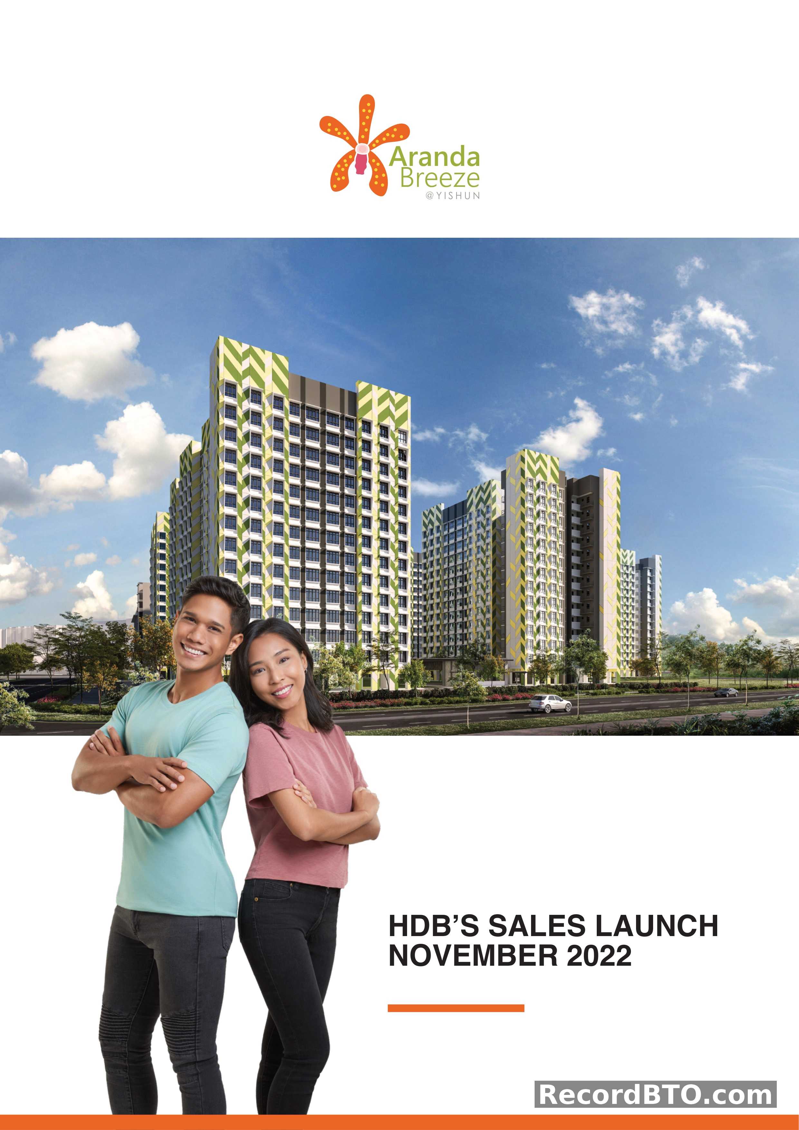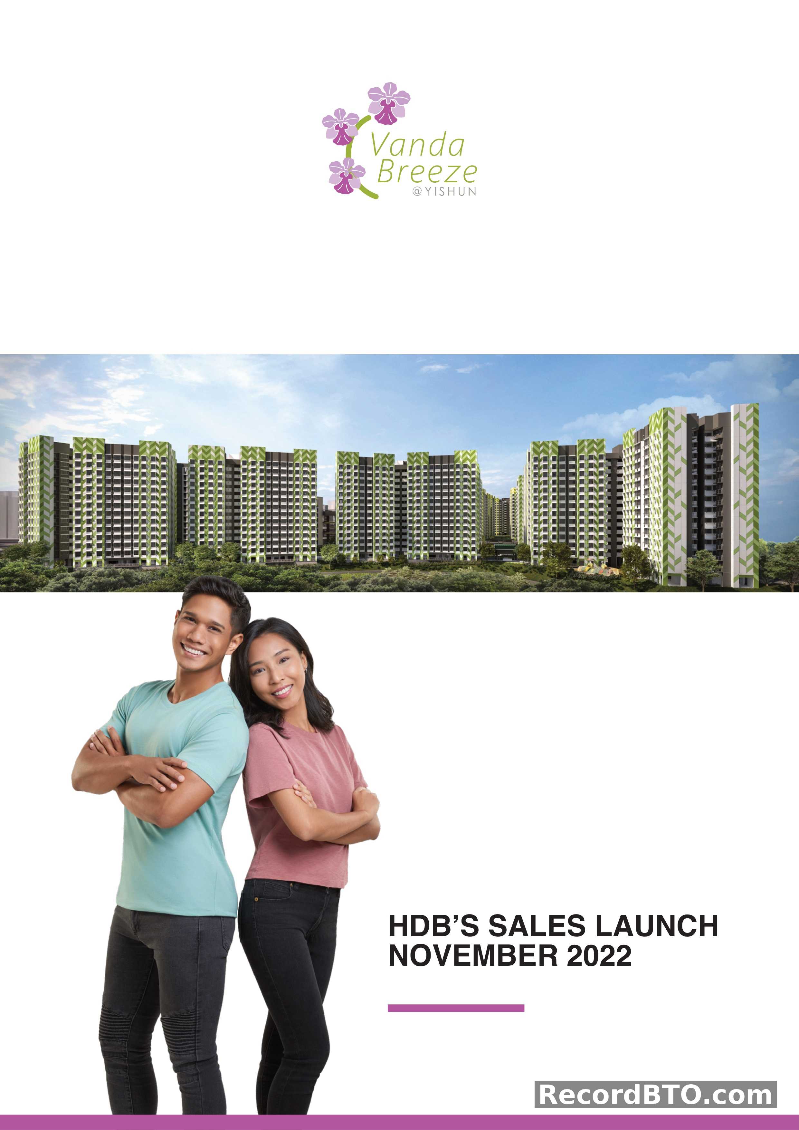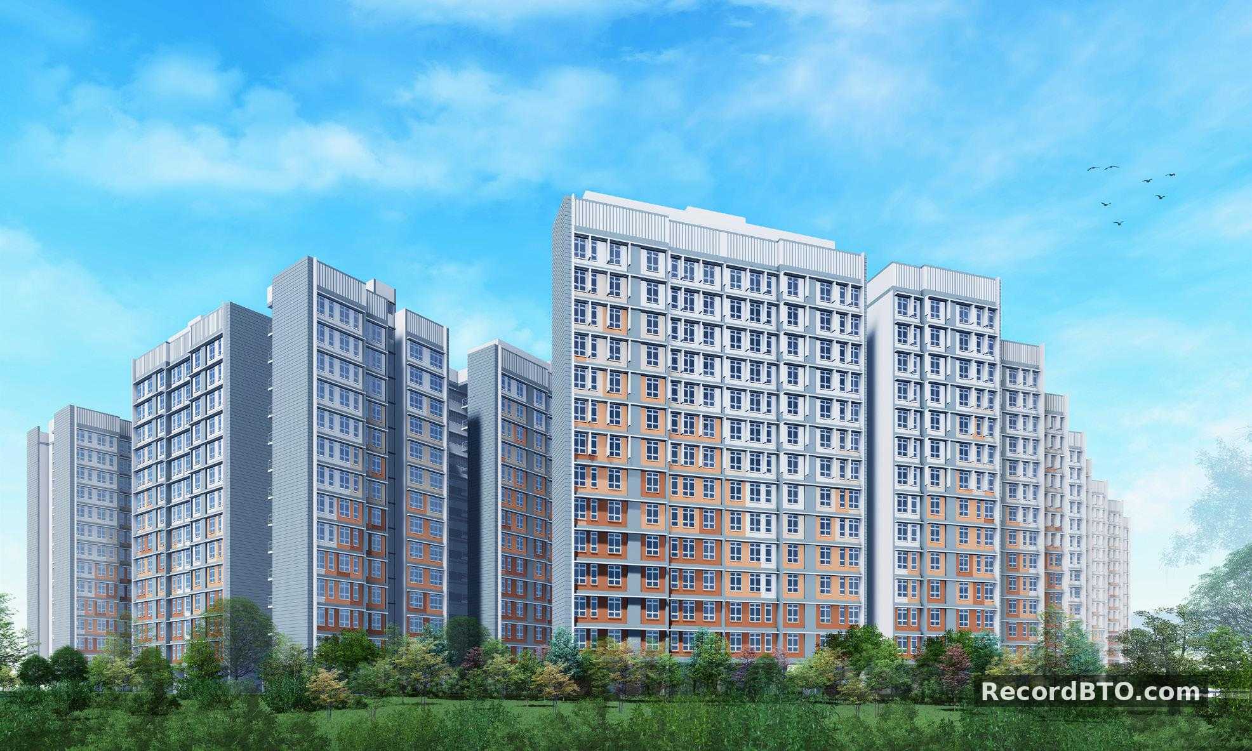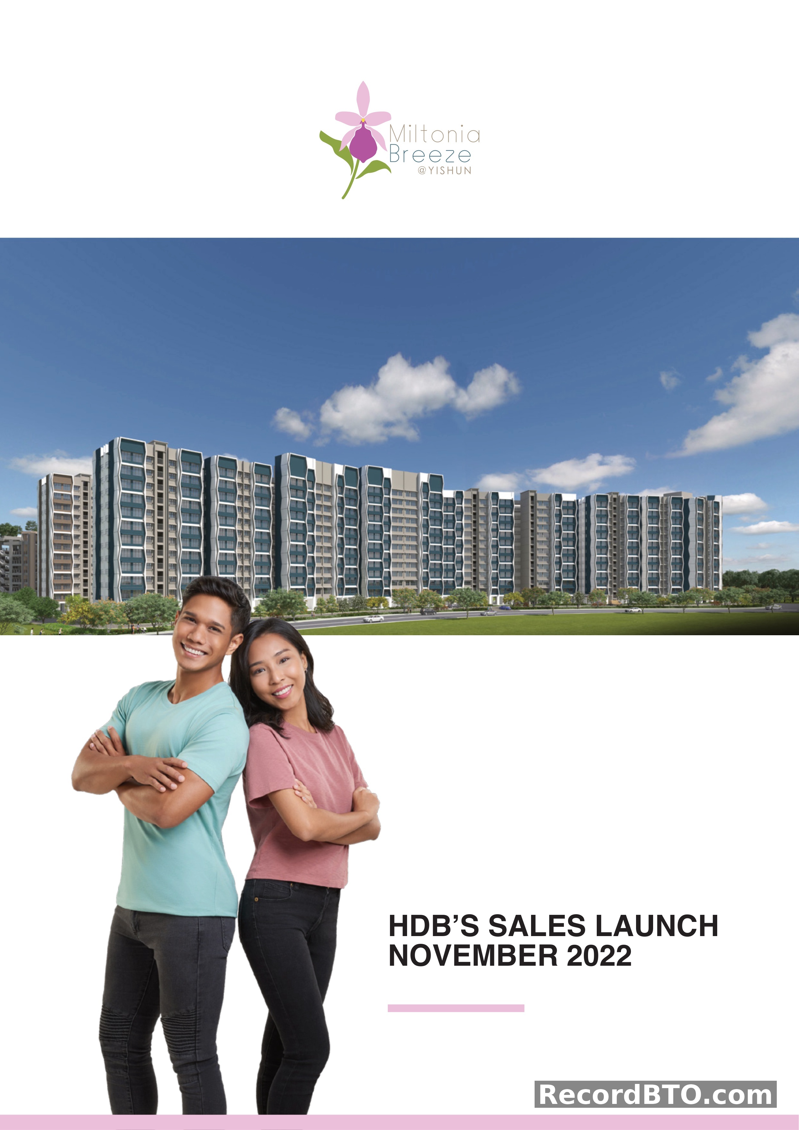
Miltonia Breeze @ Yishun
Project Details
About This Project
Units & Pricing
4 unit types available
| Unit Type | Floor Area | Units | Price Range |
|---|---|---|---|
|
2-room Flexi
(Type 1)
|
38 sqm*
Internal:
36 sqm^
|
146 units |
$84,000 - $109,000
~$23,794-$30,876/psf
|
|
2-room Flexi
(Type 2)
|
49 sqm*
Internal:
46 sqm^
|
435 units |
$102,000 - $140,000
~$22,407-$30,754/psf
|
|
4-room
|
93 sqm*
Internal:
90 sqm^
|
400 units |
$248,000 - $312,000
~$28,704-$36,111/psf
|
|
5-room
|
113 sqm*
Internal:
110 sqm^
|
353 units |
$375,000 - $450,000
~$35,721-$42,865/psf
|
|
Total
|
1334 units |
$84,000 - $450,000
|
|
Waiting Time Comparison
2022-11 Launch Projects
Quick Info
Nearby Amenities
- On-site shops
- On-site eating house
- Northpoint City
- Khatib Central
- On-site childcare centre
- Multiple primary and secondary schools
- Yishun Park
- Lower Seletar Reservoir
- Orchid Country Club
Project Brochure
39 pages

Table of Contents
HDB BTO Project Overview and Sales Launch Details
Introductory page for an HDB BTO project, featuring a visual rendering of the residential blocks. The project is identified by its logo, 'Miltonia Breeze @ Yishun', indicating its location in the Yishun area. The page announces the HDB's sales launch scheduled for November 2022. A modern architectural rendering depicts multiple high-rise residential buildings with varied facades and green surroundings. The lower portion includes a stock photo of two smiling individuals, likely representing prospective homeowners.
Residential Blocks Artist's Impression and Project Overview
Artist's impression of a residential development featuring multiple apartment blocks. The development comprises 9 residential blocks, with heights ranging from 12 to 14 storeys. A total of 1,334 units are available, including 2-room Flexi, 4-room, and 5-room flat types. The project is bounded by Miltonia Close, Yishun Avenue 1, and Yishun Avenue 10. Design elements incorporate floral motifs in common areas, referencing orchids, similar to other nearby developments like Aranda Breeze @ Yishun and Vanda Breeze @ Yishun.
Artist's Impression: Residential Blocks and Green Spaces
Artist's impression of a residential development showcasing its exterior and common facilities. The image features multiple high-rise residential blocks with distinctive green and grey/white facades, surrounded by lush green landscaping. Key amenities visible and mentioned: - Children's playgrounds - Adult and elderly fitness stations - Green spaces for daily exercise and relaxation Additional facilities planned for the development, as per the text: - Roof gardens above Multi-Storey Car Parks - Childcare centre - Resident's network centre - Shops - Eating house All facilities within the development are stated to be accessible by the public. The overall impression highlights a community-centric living environment with ample green spaces and convenient amenities.
Important Notes on HDB Project Planning and Amenities
Important notes regarding HDB project planning and community development are presented. HDB precincts are designed to serve evolving community needs, with provisions for future amenities such as: - Childcare centres - Elderly-related facilities - Education centres - Residents' network centres - Day activity centres - Commercial facilities (shops, eating houses) - Mechanical and electrical rooms These spaces may be integrated into void decks, common property, car parks, or standalone community buildings. Housing projects may be located near roads, railways, airbases, or land used for non-residential purposes, which could result in higher noise levels for residents. All information provided regarding surrounding land use and proposed facilities is indicative, based on current planning intent, and is subject to change by the relevant authorities over time.
Yishun Area Map with Project Location and Amenities
Location map for the Miltonia Breeze @ Yishun HDB BTO project in Singapore's Yishun planning area. The project site is highlighted in yellow, situated near Miltonia Close, adjacent to the Lower Seletar Reservoir and Orchid Country Club (Interim). Key nearby amenities include: - **Transport:** Yishun MRT Station, Khatib MRT Station, Yishun Avenue, Yishun Ring Road. - **Healthcare:** Khoo Teck Puat Hospital, Yishun Community Hospital, Yishun Polyclinic. - **Education:** Xishan Primary School, Northland Secondary School, Northbrooks Secondary School, and various other primary and secondary schools. - **Shopping/Recreation:** Northpoint City, Wisteria Mall, Yishun Pond, SAFRA Yishun Country Club, and numerous neighbourhood parks. The map includes a legend for MRT lines/stations, future roads/under construction, and MOE Kindergartens (under construction). A scale bar indicates distances up to 500 meters. Accompanying notes clarify that all information is indicative and subject to change and planning approval by relevant authorities.
Eco-Friendly Features, Smart Solutions, and Flat Finishes
This page details eco-friendly features, smart solutions, and standard finishes for HDB BTO flats. Eco-friendly features include separate chutes for recyclable waste, regenerative lifts, bicycle stands, provisions for electric vehicle charging stations, use of sustainable products, and Active, Beautiful, Clean Waters (ABC Waters) design features. Smart solutions offered are Smart-Enabled Homes with provisions for smart home solutions, Smart Lighting in common areas, and a Smart Pneumatic Waste Conveyance System for waste disposal. Finishes and fittings vary by flat type: - 2-Room Flexi (99-year or short-lease): Floor tiles in bathroom, household shelter, kitchen; wall tiles in bathroom, kitchen; sliding partition/door for bedroom; folding bathroom door; grab bars (for short-lease). - 4- and 5-Room: Floor tiles in bathrooms, household shelter, kitchen, service yard; wall tiles in bathrooms, kitchen. The Optional Component Scheme (OCS) is an opt-in scheme where the cost of selected components is added to the flat price.
2-Room Flexi Flat Layout Ideas and Floor Finish Options
Layout ideas for 2-Room Flexi flats are presented, showing configurations with and without default living/dining/bedroom floor finishes. **2-Room Flexi (Type 1):** - Approx. Floor Area: 38 sqm (inclusive of 36 sqm internal floor area and air-con ledge). - Layout includes: Living/Dining, Bedroom, Kitchen, Bath/WC, and a Household Shelter. **2-Room Flexi (Type 2):** - Approx. Floor Area: 49 sqm (inclusive of 46 sqm internal floor area and air-con ledge). - Layout includes: Living/Dining, Bedroom, Kitchen, Bath/WC, and a Household Shelter. - The 46 sqm internal area offers flexible space for dining, a study, or an extra bed. - An optional folding door is available for short lease arrangements in this type.
HDB BTO Floor Plan Layout Ideas: 4-Room and 5-Room Units
The image presents 'Layout Ideas' for HDB BTO units, featuring two distinct floor plan types with suggested furniture arrangements. **4-Room Floor Plan**: Approx. 93 sqm total area, including 90 sqm internal area and an air-con ledge. Layout features: Living/Dining area, Kitchen, Service Yard, Household Shelter, two Bath/WCs, two common Bedrooms, and a Main Bedroom. **5-Room Floor Plan**: Approx. 113 sqm total area, including 110 sqm internal area and an air-con ledge. Layout features: Living/Dining area, Kitchen, Service Yard, Household Shelter, two Bath/WCs, two common Bedrooms, a Main Bedroom, and a 'Suggested Study' area. The image displays two instances of each floor plan type, showcasing the same layouts with suggested furniture.
Site Plan: Block Layouts and Unit Distribution
This site plan details the layout and unit distribution for a residential development comprising blocks 515A, 516A, 516B, 516C, 517A, 517B, 517C, 518A, 519A, and 519B. The development offers 2-Room Flexi (Type 1 & 2), 4-Room, and 5-Room flat types, totaling 1334 units. Block 515A includes an integrated 7-storey multi-storey carpark with a roof garden, and its 1st storey features shops and an eating house, with future amenities on the 2nd storey. Key facilities include children's playgrounds, adult and elderly fitness stations, precinct pavilions, drop-off porches, a childcare centre, and a residents' network centre. Unit distribution by block: - 516A (13 storeys): 24 Type 1, 84 Type 2, 24 4-Room, 23 5-Room (155 units) - 516B (13 storeys): 72 4-Room, 60 5-Room (132 units) - 516C (13 storeys): 72 4-Room, 60 5-Room (132 units) - 517A (12 storeys): 22 Type 1, 66 Type 2, 22 4-Room, 20 5-Room (130 units) - 517B (13 storeys): 24 Type 1, 72 Type 2, 22 4-Room, 23 5-Room (141 units) - 517C (13 storeys): 72 4-Room, 60 5-Room (132 units) - 518A (13 storeys): 24 Type 1, 96 Type 2, 23 4-Room, 23 5-Room (166 units) - 519A (13 storeys): 68 4-Room, 59 5-Room (127 units) - 519B (14 storeys): 52 Type 1, 117 Type 2, 25 4-Room, 25 5-Room (219 units)
Unit Distribution for Blocks 516A, 516B, 516C, and 517A
This page details the unit distribution for four HDB blocks: 516A, 516B, 516C, and 517A, with units available from floor 01 up to floor 13 for Blocks 516A, 516B, and 516C, and up to floor 12 for Block 517A. Block 516A offers 2-Room Flexi (Type 1 & 2), 4-Room, and 5-Room flats. Block 516B offers 2-Room Flexi (Type 1), 4-Room, and 5-Room flats. Block 516C offers 2-Room Flexi (Type 1), 4-Room, and 5-Room flats. The ground floor (01) of units 161, 163, 165, 167, 169 is designated as a 'RESIDENTS' NETWORK CENTRE' and is not residential. Block 517A offers 2-Room Flexi (Type 1 & 2), 4-Room, and 5-Room flats. Flat types are color-coded: light orange for 2-Room Flexi (Type 1), dark orange for 2-Room Flexi (Type 2), yellow for 4-Room, and brownish orange for 5-Room. Each block's diagram shows the specific unit numbers and their corresponding flat types across all available floors.
Unit Distribution for Multiple HDB Blocks and Floor Levels
This page details the unit distribution across five HDB blocks: 517B, 518A, 517C, 519A, and 519B, with floor levels ranging from 01 to 13 or 14. Available unit types are color-coded: - 2 Room Flexi (Type 1) - 2 Room Flexi (Type 2) - 4 Room - 5 Room Block 517B offers 2-Room Flexi (Type 1 & 2), 4-Room, and 5-Room flats across 13 storeys. Block 518A provides 2-Room Flexi (Type 1 & 2) and 4-Room flats across 13 storeys. Block 517C features 2-Room Flexi (Type 1 & 2) and 4-Room flats over 13 storeys, with ground floor units 227, 229, 231, 233 designated for future amenities/facilities. Block 519A includes 2-Room Flexi (Type 1) and 4-Room flats across 13 storeys, with ground floor units 275, 277, 279 allocated for a childcare centre. Block 519B offers 2-Room Flexi (Type 1 & 2), 4-Room, and 5-Room flats across 14 storeys. Some ground floor units across all blocks are left vacant.
Block 516A: 2nd Storey Floor Plan with Multiple Unit Types
2nd storey floor plan for Block 516A. Unit types available on this floor include: - 2-Room Flexi (Type 2): Units 101, 103, 105, 107, 109, 111, 113. - 2-Room Flexi (Type 1): Units 115, 117. - 4-Room: Units 119, 121. - 5-Room: Units 123, 125, featuring a suggested study area. All units include a household shelter, kitchen, living/dining area, bedroom(s), and bath/WC. 4-Room and 5-Room units also feature a service yard and air-con ledge. Common facilities on this floor include a lobby, lifts, stairs, wash area, centralized refuse chute, and a chute for recyclable refuse. Note: Units at and above the 13th storey are higher than the main roof garden level of Block 515. For 2-Room Flexi flats, the number of sliding partition panels between the bedroom and living room varies based on the Optional Component Scheme (OCS) selection. W1 indicates a three-quarter height window (approx. 550mm high parapet wall).
Block 516A: 3rd-8th & 10th-13th Storey Floor Plan
Floor plan for Block 516A, covering the 3rd to 8th and 10th to 13th storeys. Unit types available: - 2-Room Flexi (Type 2): Units 101, 103, 105, 107, 109, 111, 113. - 2-Room Flexi (Type 1): Units 115, 117. - 4-Room: Units 119, 121. - 5-Room: Units 123, 125. All units feature a Living/Dining area, Kitchen, Bedroom(s), Bath/WC, Household Shelter, Service Yard, and Air-Con Ledge. The 5-Room units (123, 125) include a suggested study area. The block features a central common corridor, lift lobby with two lifts, a wash area, and centralized refuse chutes. Units at and above the 13th storey are noted to be higher than the main roof garden level of Block 515. The 2-Room Flexi flats offer flexible sliding partitions between the bedroom and living room, dependent on the Optional Component Scheme (OCS).
Block 516A: 9th Storey Floor Plan Details
9th storey floor plan for Block 516A. Unit types available: - 2-Room Flexi (Type 2): Units 101, 103, 105, 107, 109, 111, 113 - 2-Room Flexi (Type 1): Units 115, 117 - 4-Room: Units 119, 121 - 5-Room: Unit 123 (includes a suggested study area) All units feature a household shelter, air-con ledge, service yard, kitchen, living/dining area, and at least one bedroom and bath/WC. Common facilities on this floor include a lift lobby, wash area, centralised refuse chute, and chute for recyclable refuse. A linkbridge to Block 515's roof garden is indicated. Units at and above the 13th storey are noted to be higher than the main roof garden level of Block 515. For 2-Room Flexi flats, the number of sliding partition panels between the bedroom and living room varies based on the Optional Component Scheme (OCS).
Block 516B: 2nd Storey Floor Plans
2nd storey floor plan for Block 516B. Unit types and numbers include: - 4-Room flats: Units 131, 133, 135, 137, 145, 147. Each features a main bedroom, two additional bedrooms, living/dining area, kitchen, household shelter, service yard, and two bathrooms. - 5-Room flats: Units 127, 129, 139, 141, 143. These units typically include a main bedroom, two additional bedrooms, living/dining area, kitchen, household shelter, service yard, two bathrooms, and a suggested study area in some layouts. Common facilities on this floor include a central lobby with lifts and stairs, a common corridor, a centralized refuse chute, a chute for recyclable refuse, and a wash area. Some units (131, 143) have sections where the roof is at the 2nd storey only. Window 'W1' indicates a three-quarter height window (approx. 550mm high parapet wall).
Block 516B: 3rd-13th Storey Floor Plan
Floor plan for Block 516B, covering the 3rd to 13th storeys. The floor features 11 units per level, consisting of: - 4-Room flats: Units 131, 133, 135, 137, 145, 147 (6 units). These include 3 bedrooms (one main, two common), living/dining area, kitchen, household shelter, service yard, and two bathrooms. - 5-Room flats: Units 127, 129, 139, 141, 143 (5 units). These include 3 bedrooms (one main, two common), a suggested study area, living/dining area, kitchen, household shelter, service yard, and two bathrooms. Common facilities include a central lift lobby, staircases, common corridors, a wash area, and both centralised and recyclable refuse chutes. All units feature an air-con ledge. Windows marked 'W1' are three-quarter height (approx. 550mm high parapet wall).
Block 516C: 2nd Storey Floor Plan Layouts
2nd storey floor plan for Block 516C. Unit types available on this floor include: - 4-Room flats: Units 153, 155, 157, 159, 167, 169 (total 6 units). These typically feature a living/dining area, kitchen, household shelter, service yard, two bathrooms, and three bedrooms. - 5-Room flats: Units 149, 151, 161, 163, 165 (total 5 units). These typically include a living/dining area, kitchen, household shelter, service yard, two bathrooms, three bedrooms, and a suggested study area. The floor features a central common corridor with a lobby, lifts, wash area, and both centralised and recyclable refuse chutes. Units 151 and 165 are indicated to have 'ROOF AT 2ND STOREY ONLY' adjacent to them. Windows marked 'W1' are three-quarter height (approx. 550mm high parapet wall), while others are standard height. The colored floor plan is for illustration and does not define flat boundaries.
Block 516C: 3rd-13th Storey 4-Room & 5-Room Floor Plans
Floor plan for Block 516C, covering levels 3 through 13. Unit types available per floor: - 4-Room flats: Units 153, 155, 157, 159, 167, 169 (6 units) - 5-Room flats: Units 149, 151, 161, 163, 165 (5 units) Each 4-Room flat includes a Main Bedroom, two additional bedrooms, living/dining area, kitchen, two bathrooms, household shelter, service yard, and air-con ledge. Each 5-Room flat includes a Main Bedroom, two additional bedrooms, living/dining area, kitchen, two bathrooms, household shelter, service yard, air-con ledge, and a suggested study area. Common facilities on the floor include a central lobby with lifts, a wash area, and both recyclable and centralised refuse chutes. A window legend indicates W1 as a three-quarter height window (approx. 550mm high parapet wall), with other windows being standard height unless specified. The scale bar indicates measurements up to 10 meters.
Block 517A: 2nd Storey Floor Plan
2nd storey floor plan for Block 517A. Unit types available on this floor: - 2-Room Flexi (Type 1): Units 191, 193 - 2-Room Flexi (Type 2): Units 179, 181, 183, 185, 187, 189 - 4-Room: Units 175, 177 Each 2-Room Flexi unit includes a bedroom, living/dining area, kitchen, bath/WC, household shelter, and air-con ledge. The 4-Room units feature a main bedroom, two additional bedrooms, living/dining area, kitchen, bath/WC, household shelter, service yard, and air-con ledge. The floor plan shows a central common corridor connecting all units to a lift lobby with two lifts, a staircase, wash area, and refuse chutes. Some areas indicate "ROOF AT 2ND STOREY ONLY". A window legend specifies 'W1' as a three-quarter height window (approx. 550mm high parapet wall). The number of panels for the sliding partition in 2-Room Flexi flats may vary based on the Optional Component Scheme (OCS).
Block 517A: 3rd to 12th Storey Floor Plans
Floor plans for Block 517A, covering the 3rd to 12th storeys. Unit types available per floor: - 5-Room: Units 171, 173 (2 units), featuring 3 bedrooms, living/dining, kitchen, household shelter, two bathrooms, service yard, and suggested study areas. - 4-Room: Units 175, 177 (2 units), featuring 3 bedrooms, living/dining, kitchen, household shelter, two bathrooms, and service yard. - 2-Room Flexi (Type 1): Units 191, 193 (2 units), featuring 1 bedroom, living/dining, kitchen, household shelter, one bathroom, and service yard. - 2-Room Flexi (Type 2): Units 179, 181, 183, 185, 187, 189 (6 units), featuring 1 bedroom, living/dining, kitchen, household shelter, one bathroom, and service yard. All units are accessed via a common corridor, with a central lift lobby, stairs, wash area, and refuse chutes. A note indicates that the number of panels for the sliding partition in 2-Room Flexi flats may vary based on the Optional Component Scheme (OCS). Windows marked W1 are three-quarter height (approx. 550mm high parapet wall).
Block 517B: 2nd Storey Floor Plan
2nd storey floor plan for Block 517B. Unit types available on this floor include: - Two 5-Room units (Unit 195, Unit 197), each featuring a main bedroom, two additional bedrooms, living/dining area, kitchen, household shelter, bath/WC, service yard, and air-con ledge. A 'suggested study' area is indicated. - Two 2-Room Flexi (Type 1) units (Unit 215, Unit 217), each with a bedroom, living/dining, kitchen, household shelter, bath/WC, service yard, and air-con ledge. - Six 2-Room Flexi (Type 2) units (Unit 203, 205, 207, 209, 211, 213), each with a bedroom, living/dining, kitchen, household shelter, bath/WC, service yard, and air-con ledge. The floor plan shows a central common corridor with a lobby, lifts, stairs, wash area, and a centralized refuse chute for recyclable refuse. Notes indicate that units at and above the 13th storey are higher than the main roof garden level of Block 515. For 2-Room Flexi flats, the sliding partition between the bedroom and living room may vary based on the Optional Component Scheme (OCS). Windows labeled 'W1' are three-quarter height (approx. 550mm high parapet wall).
Block 517B: 3rd-8th & 10th-13th Storey Floor Plans
Floor plan for Block 517B, covering the 3rd to 8th and 10th to 13th storeys. The layout features 12 units per floor, accessible via a central common corridor, two lifts, and a staircase. A wash area and centralised refuse chutes are also located in the common area. Unit types include: - 2-Room Flexi (Type 1): Units 205, 215, 217 (3 units) - 2-Room Flexi (Type 2): Units 203, 207, 209, 211, 213 (5 units) - 4-Room: Units 199, 201 (2 units) - 5-Room: Units 195, 197 (2 units) All units contain a living/dining area, kitchen, household shelter, and bath/WC. 4-Room and 5-Room units, along with some 2-Room Flexi units, include a service yard. 5-Room units feature three bedrooms and a suggested study area. Units at and above the 13th storey are higher than the main roof garden level of Block 515. The number of sliding partition panels in 2-Room Flexi flats may vary based on the Optional Component Scheme (OCS).
Block 517B: 9th Storey Floor Plan with Multiple Unit Types
Floor plan for Block 517B, specifically the 9th storey. Units at and above the 13th storey are noted as being higher than the main roof garden level of Block 515. The floor features a mix of unit types: - 2-Room Flexi (Type 1): Units 215, 217 - 2-Room Flexi (Type 2): Units 203, 205, 207, 209, 211, 213 - 4-Room: Units 199, 201 - 5-Room: Unit 197 (includes a suggested study area) Common facilities include a central lift lobby, wash area, and refuse chutes accessible via a common corridor. A linkbridge to Block 515's roof garden is indicated near the 5-Room unit. All units include a household shelter, kitchen, living/dining area, and at least one bath/WC. 2-Room Flexi flats may have varying sliding partition panels based on the Optional Component Scheme (OCS). Windows marked 'W1' are three-quarter height (approx. 550mm high parapet wall).
Block 517C: 2nd Storey Floor Plan with 4-Room and 5-Room Units
2nd storey floor plan for Block 517C. This floor features 11 residential units, comprising both 4-Room and 5-Room flat types. 4-Room units: 223, 225, 227, 229, 237, 239 (6 units). Each includes a main bedroom, two additional bedrooms, living/dining area, kitchen, household shelter, service yard, and two bathrooms. 5-Room units: 219, 221, 231, 233, 235 (5 units). These units feature a main bedroom, two additional bedrooms, living/dining area, kitchen, household shelter, service yard, two bathrooms, and designated 'Suggested Study' areas. Units 221 and 235 are marked with 'ROOF AT 2ND STOREY ONLY'. Common facilities include a common corridor, lobby, lifts, a centralised refuse chute with a wash area, and a separate chute for recyclable refuse. The window legend specifies 'W1' as a three-quarter height window (approximately 550mm high parapet wall).
Block 517C: 3rd-13th Storey Floor Plans
Floor plan layout for Block 517C covering levels 3 through 13. The floor features 11 units in total: 6 x 4-Room units and 5 x 5-Room units. 4-Room units (e.g., Unit 223, 225, 227, 229, 237, 239) include a living/dining area, kitchen, service yard, household shelter, two bathrooms (Bath/WC), a main bedroom, and two additional bedrooms. 5-Room units (e.g., Unit 219, 221, 231, 233, 235) feature similar amenities with the addition of a 'Suggested Study' area, a living/dining area, kitchen, service yard, household shelter, two bathrooms, a main bedroom, and two additional bedrooms. Common facilities include a central lift lobby, wash area, and chutes for recyclable and centralised refuse, all accessible via common corridors. All units feature 'W1' windows, which are three-quarter height (approximately 550mm high parapet wall). A scale bar indicates measurements up to 10 meters.
Block 518A: 2nd Storey Floor Plan
2nd storey floor plan for Block 518A. Unit types and their corresponding unit numbers: - 2-Room Flexi (Type 1): Units 265, 267 - 2-Room Flexi (Type 2): Units 249, 251, 253, 257, 259, 261, 263 - 4-Room: Unit 241 - 5-Room: Units 245, 247 Common features for all units include a Household Shelter, Kitchen, Living/Dining area, and Bath/WC. - 2-Room Flexi units have one Bedroom. - 4-Room units feature a Main Bedroom and two additional Bedrooms, a Service Yard, and an Air-con Ledge. - 5-Room units include a Main Bedroom, two additional Bedrooms, a Service Yard, an Air-con Ledge, and a suggested study area. The floor plan includes a central lobby with lifts, a wash area, and common corridors. A centralised refuse chute is also indicated. Units at and above the 12th storey are noted to be higher than the main roof garden level of Block 519. For 2-Room Flexi flats, the number of panels for the sliding partition between the bedroom and living room varies based on the Optional Component Scheme (OCS) selection. Window 'W1' indicates a three-quarter height window (approx. 550mm high parapet wall), while other windows are standard height unless specified. The coloured floor plan is not intended to demarcate the boundary of the flat.
Block 518A: 3rd-8th & 10th-13th Storey Floor Plan
Floor plan for Block 518A, covering the 3rd to 8th and 10th to 13th storeys. Unit types available on this floor: - 2-Room Flexi (Type 1): Units 265, 267 - 2-Room Flexi (Type 2): Units 249, 251, 253, 255, 257, 259, 261, 263 - 4-Room: Units 241, 243 - 5-Room: Units 245, 247 (includes suggested study area) All units feature a living/dining area, kitchen, household shelter, and bath/WC. 4-room and 5-room units include a service yard and air-con ledge. Common facilities on the floor comprise a lobby, wash area, and centralised refuse chute, accessible via common corridors. Units at and above the 12th storey are noted to be higher than the main roof garden level of Block 519. The number of panels for the sliding partition in 2-room Flexi flats depends on the Optional Component Scheme (OCS).
Block 518A: 9th Storey Floor Plan with Multiple Unit Types
9th storey floor plan for Block 518A, featuring a mix of flat types. Unit types and numbers: - 2-Room Flexi (Type 1): Units 265, 267 - 2-Room Flexi (Type 2): Units 249, 251, 253, 255, 257, 259, 261, 263 - 4-Room: Units 241, 243 - 5-Room: Unit 247 All units include a household shelter, kitchen, living/dining area, and at least one bedroom and bath/WC. 4-Room units feature a service yard and air-con ledge. The 5-Room unit includes a suggested study area, service yard, and air-con ledge. Common facilities on this floor include a lobby, wash area, and centralized refuse chute. A linkbridge connects to Block 519 Roof Garden. Units on and above the 12th storey are noted to be higher than the main roof garden level of Block 519. For 2-Room Flexi flats, the number of sliding partition panels between the bedroom and living room varies based on the Optional Component Scheme (OCS).
Block 519A: 2nd Storey Floor Plans for 4-Room and 5-Room Units
2nd storey floor plan for Block 519A, featuring a mix of 4-Room and 5-Room unit types. Unit types and numbers: - 5-Room: Units 275, 273, 289, 287. These units typically include a main bedroom, two additional bedrooms, a living/dining area, kitchen, household shelter, service yard, and two bathrooms. Some 5-Room units also feature a suggested study area. - 4-Room: Units 271, 269. These units typically include a main bedroom, two additional bedrooms, a living/dining area, kitchen, household shelter, service yard, and two bathrooms. Common facilities on this floor include a lift lobby, common corridors, a centralised refuse chute, and a wash area. Units at and above the 12th storey are noted to be higher than the main roof garden level of Block 519. Windows marked 'W1' are three-quarter height (approx. 550mm high parapet wall), while others are standard height.
Block 519A: 3rd-13th Storey Floor Plan with 4- and 5-Room Units
Floor plan for Block 519A, covering the 3rd to 13th storeys. Unit types available are 4-Room and 5-Room flats. The layout features a central common corridor with access to units and shared facilities including a lift lobby, wash area, and refuse chutes (recyclable and centralised). 5-Room units (e.g., 275, 277, 273, 289, 287) typically comprise a main bedroom, two additional bedrooms, living/dining area, kitchen, household shelter, two bathrooms, service yard, and air-con ledge. Some 5-Room units include a suggested study area. 4-Room units (e.g., 279, 281, 283, 285, 271, 269) typically include a main bedroom, two additional bedrooms, living/dining area, kitchen, household shelter, two bathrooms, service yard, and air-con ledge. Units at and above the 12th storey are noted as being higher than the main roof garden level of Block 519. Window legend specifies 'W1' as a three-quarter height window (approx. 550mm high parapet wall), with other windows being standard height unless indicated. A scale bar is provided for reference.
Block 519B: 2nd Storey Floor Plan
2nd storey floor plan for Block 519B. Unit types and numbers: - 2-Room Flexi (Type 2): Units 295, 297, 299, 301, 303, 305, 307, 309, 311. - 2-Room Flexi (Type 1): Units 291, 293, 313, 315. - 4-Room: Units 317, 319. - 5-Room: Unit 323. All units include a bedroom, living/dining area, kitchen, bath/WC, and household shelter. The 5-Room unit (323) features a suggested study area. Some units have an air-con ledge and service yard. Common facilities on this floor include a central lobby with lifts, a wash area, and centralized chutes for refuse and recyclable refuse, all connected by common corridors. Note that units at and above the 12th storey are higher than the main roof garden level of Block 519. Some 2nd storey units are situated under a roof. Window 'W1' indicates a three-quarter height window (approx. 550mm high parapet wall).
Block 519B: 3rd-8th & 10th-14th Storey Floor Plans
Floor plan for Block 519B, covering the 3rd to 8th and 10th to 14th storeys. Unit types available: - 2-Room Flexi (Type 1): Units 291, 293, 313, 315. - 2-Room Flexi (Type 2): Units 295, 297, 299, 301, 303, 305, 307, 309, 311. - 4-Room: Units 317, 319. - 5-Room: Units 321, 323. All units include a Household Shelter, Kitchen, Living/Dining area, Bedroom(s), and Bath/WC. 4-Room and 5-Room units also feature a Service Yard. 5-Room units include a suggested study area. Common facilities shown are lifts, a wash area, and centralised refuse and recyclable refuse chutes accessible via common corridors. Units on and above the 12th storey are noted to be higher than the main roof garden level of Block 519. Window W1 indicates a three-quarter height window (approx. 550mm high parapet wall).
Block 519B: 9th Storey Floor Plan with Multiple Flat Types
9th storey floor plan for Block 519B. Unit types and quantities on this floor include: - 2-Room Flexi (Type 2): 9 units (295, 297, 299, 301, 303, 305, 307, 309, 311) - 2-Room Flexi (Type 1): 4 units (291, 293, 313, 315) - 4-Room: 1 unit (317) - 5-Room: 2 units (321, 323) All units feature a Living/Dining area, Kitchen, Bedroom, Bath/WC, Household Shelter, and Air-Con Ledge. 4-Room and 5-Room units additionally include a Service Yard. 5-Room units have suggested study areas. Common facilities on the floor comprise a central lobby with lifts, a wash area, and centralised refuse/recyclable chutes, all connected by common corridors. Units at and above the 12th storey are noted to be higher than the main roof garden level of Block 519. For 2-Room Flexi flats, the sliding partition between the bedroom and living room can vary based on the Optional Component Scheme (OCS) selection. Windows marked 'W1' are three-quarter height (approx. 550mm high parapet wall).
General Specifications for 2-Room Flexi (Short Lease) Flats
General specifications for 2-room Flexi (short lease) flats. Key structural elements include piled foundations, reinforced concrete framework, and roof slab with precast secondary roofing. Walls are reinforced concrete, precast panels, drywall, or lightweight concrete. Windows are aluminium framed with tinted glass. Door types: laminated timber (entrance), UPVC sliding (bedroom, optional), UPVC folding (bathroom/WC, living/dining optional), and metal (household shelter). Finishes: vinyl strip flooring (living/dining/bedroom, optional), glazed porcelain tiles (kitchen/bathroom/WC/household shelter floors and walls), and skim coated/painted ceilings/other walls. Fittings: quality locksets, water closet suite, clothes drying rack, grab bars, wash basin with tap mixer, and optional bath/shower mixer, built-in kitchen cabinets, wardrobe, window grilles, water heater, and lighting. Services: gas, concealed water supply, exposed sanitary stacks, concealed electrical wiring (lighting, power, water heater, air-con points), television, and data points. Important notes: Household shelter is for civil defence (not alterable), UPVC door frames for bedroom/bathroom/WC, unused open spaces not for purchase, and specific service details are not on plans. HDB website provides renovation rules.
General Specifications for HDB BTO Flats
General specifications for 2-room Flexi, 4-room, and 5-room HDB BTO flats. Foundation consists of piled foundations. Structure is reinforced concrete framework with slabs. Roof is reinforced concrete slab with precast secondary roofing. Walls are reinforced concrete, precast panels, drywall, or lightweight concrete partitions. Windows are aluminium framed with tinted glass. Doors include laminated timber and metal gate for entrance, laminated UPVC for bedrooms and bathrooms (optional), and metal for household shelter. Floor finishes feature polished porcelain tiles for living/dining and glazed porcelain tiles for wet areas. Bedrooms have vinyl strip flooring. Walls are glazed porcelain tiles in wet areas and skim coated/painted elsewhere. Fittings include quality locksets, water closet suite, clothes drying rack, and wash basin/shower mixers. Services cover gas, concealed water supply, exposed sanitary stacks, concealed electrical wiring (lighting, power, water heater, air-conditioning), television, and data points. Important notes specify the Household Shelter's civil defence purpose, UPVC door frames for bedrooms/bathrooms, and that unused open spaces are not for purchase.
Property Brochure Disclaimer
Disclaimer for the Miltonia Breeze @ Yishun HDB BTO property brochure. Key points outlined are: - HDB retains copyright for all brochure content. - Information is for general purposes only, not an offer or contract. - Visuals are artistic impressions, not factual representations. - Project details, dimensions, plans, and amenities are subject to change without notice. - Accuracy of information is not warranted; HDB is not responsible for reliance or errors. - Floor areas are scaled strata areas, subject to final survey. - Surrounding land use and proposed facilities are indicative and may include non-residential uses leading to noise. - HDB reserves the right to use common areas (void decks, car parks, precinct pavilions, community buildings) for future amenities like childcare, elderly facilities, education centers, residents' network centers, day activity centers, commercial facilities (shops, eating houses), and mechanical/electrical rooms. - The brochure is not exhaustive; readers should contact relevant authorities for complete information. The document is copyrighted by the Housing & Development Board, dated November 2022.
Optional Component Scheme for 2-Room Flexi Flats
Details of the Optional Component Scheme (OCS) for 2-Room Flexi flats are presented. This scheme is optional, and chosen items add to the flat's selling price. All 2-Room Flexi flats include: - Floor finishes in bathroom, household shelter, and kitchen. - Wall tiles in bathroom and kitchen. - Sliding partition/door for bedroom, folding bathroom door. - Water closet suite in the bathroom. - Grab bars for short-lease flats to assist elderly buyers. Optional Component Scheme Packages: - **Package 1**: Includes flooring in the living/dining room and bedroom, and a sliding partition separating the living room and bedroom. - **Package 2**: Includes sanitary fittings such as a wash basin with tap mixer and a shower set with bath/shower mixer. The brochure also contains a disclaimer stating that all displays and images are for reference only and subject to change, dated August 2022.
Optional Component Scheme: Package 3 for 2-Room Flexi Flats
Details for the Optional Component Scheme, Package 3, available for short-lease 2-Room Flexi Flats (Type 2). This package offers elderly buyers a flat in move-in condition, comprising: Elderly-Friendly Fittings: - Built-in kitchen cabinets with induction hob, cooker hood, kitchen sink, tap, and dish drying rack. - Induction hob features: no open flame, faster cooling, easier to clean, flat surface for stability. - Kitchen cabinets with mobile cabinets for knee space (wheelchair users). - Built-in bedroom wardrobe with a lower clothes hanging rod. - Folding door at the flexible space in 2-room Flexi (Type 2) flats. - Option for lower counter top height: Default (Option A) has bottom cabinet at 850mm and top at 1600mm; Option B (for wheelchair users) has bottom cabinet at 800mm and top at 1200mm. Other Fittings: - Window grilles for safety and security. - Mirror. - Toilet roll holder. - Lighting. - Water heater. Note: Buyers who opt for Package 3 must also select Package 1.
Optional Component Scheme for 3-Room and Larger Flats
Details of the Optional Component Scheme (OCS) for 3-room and larger HDB flats. This scheme is optional, allowing buyers to select items before flat selection, with costs added to the flat's selling price. Standard provisions included in these flats are: - Floor finishes in bathrooms, household shelter, kitchen, and service yard. - Wall tiles in bathrooms and kitchen. - Water closet suite in each bathroom. Optional items available for installation in selected flats include: - Floor finishes for living/dining room and bedrooms. - Internal doors and sanitary fittings, specifically: - Wash basin with tap mixer (two types shown). - Shower set with bath/shower mixer (handheld type shown).
Tip: Click on any page to jump directly to that brochure page
Photo Gallery
39 photos
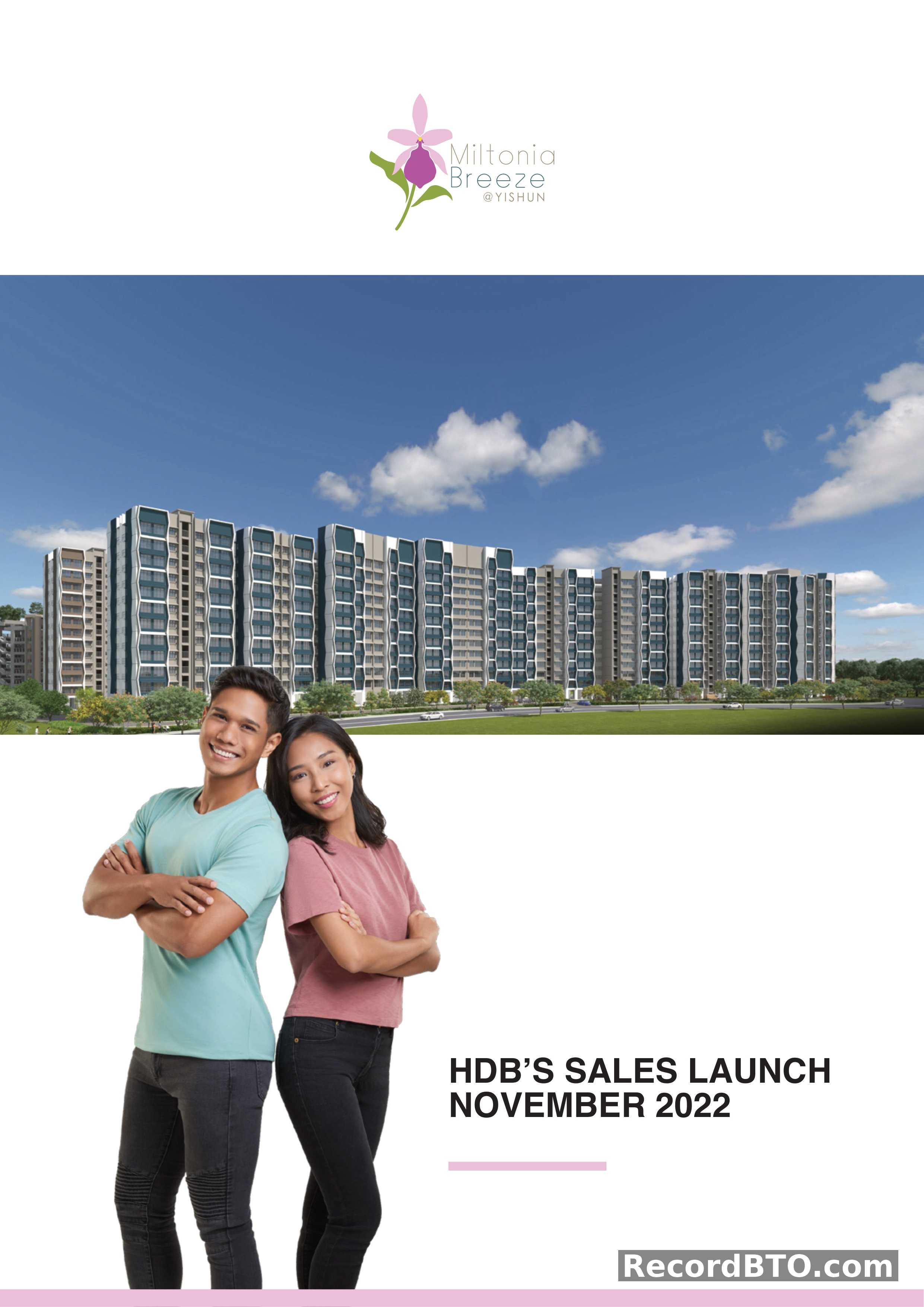
HDB BTO Project Overview and Sales Launch Details
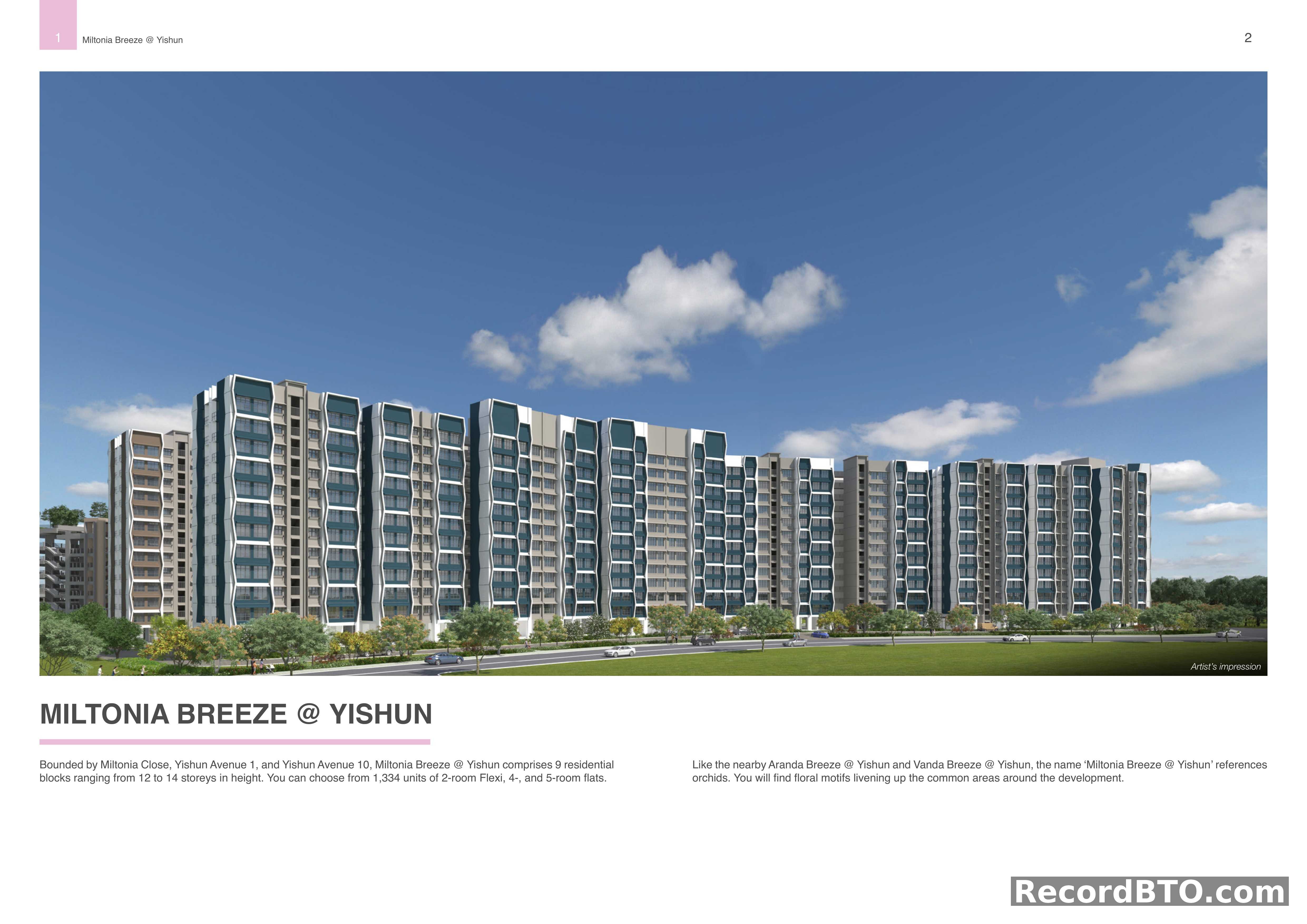
Residential Blocks Artist's Impression and Project Overview
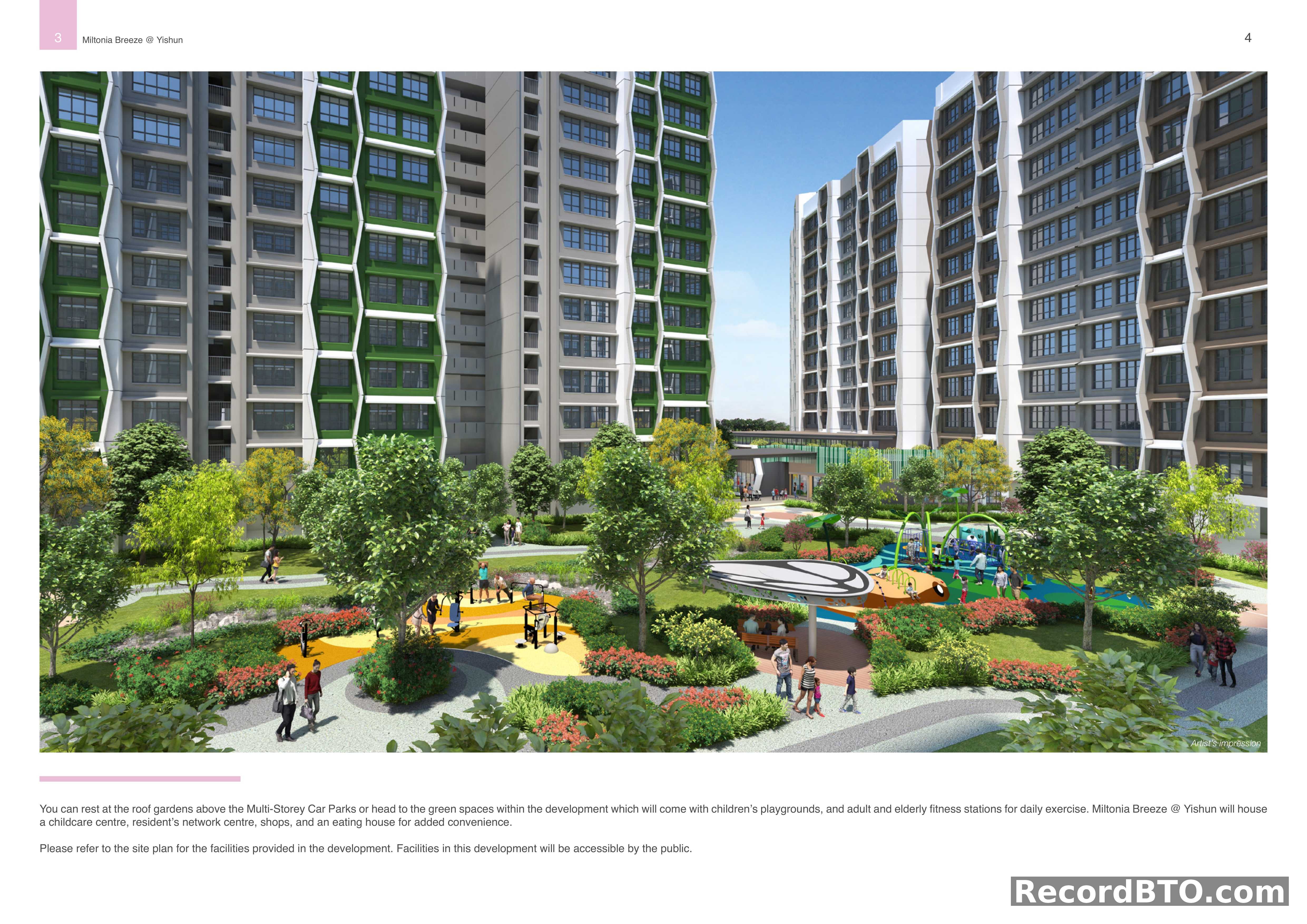
Artist's Impression: Residential Blocks and Green Spaces
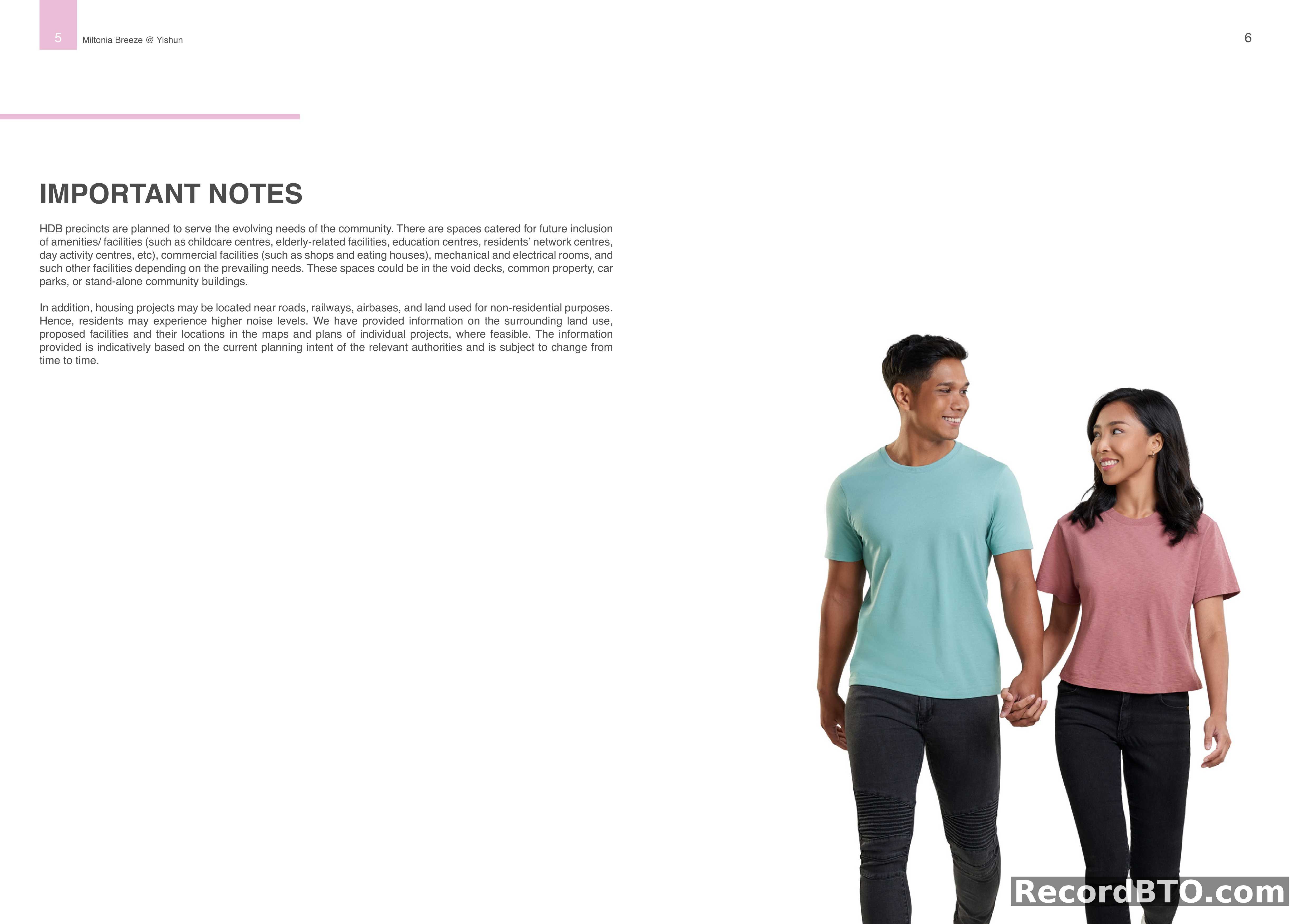
Important Notes on HDB Project Planning and Amenities
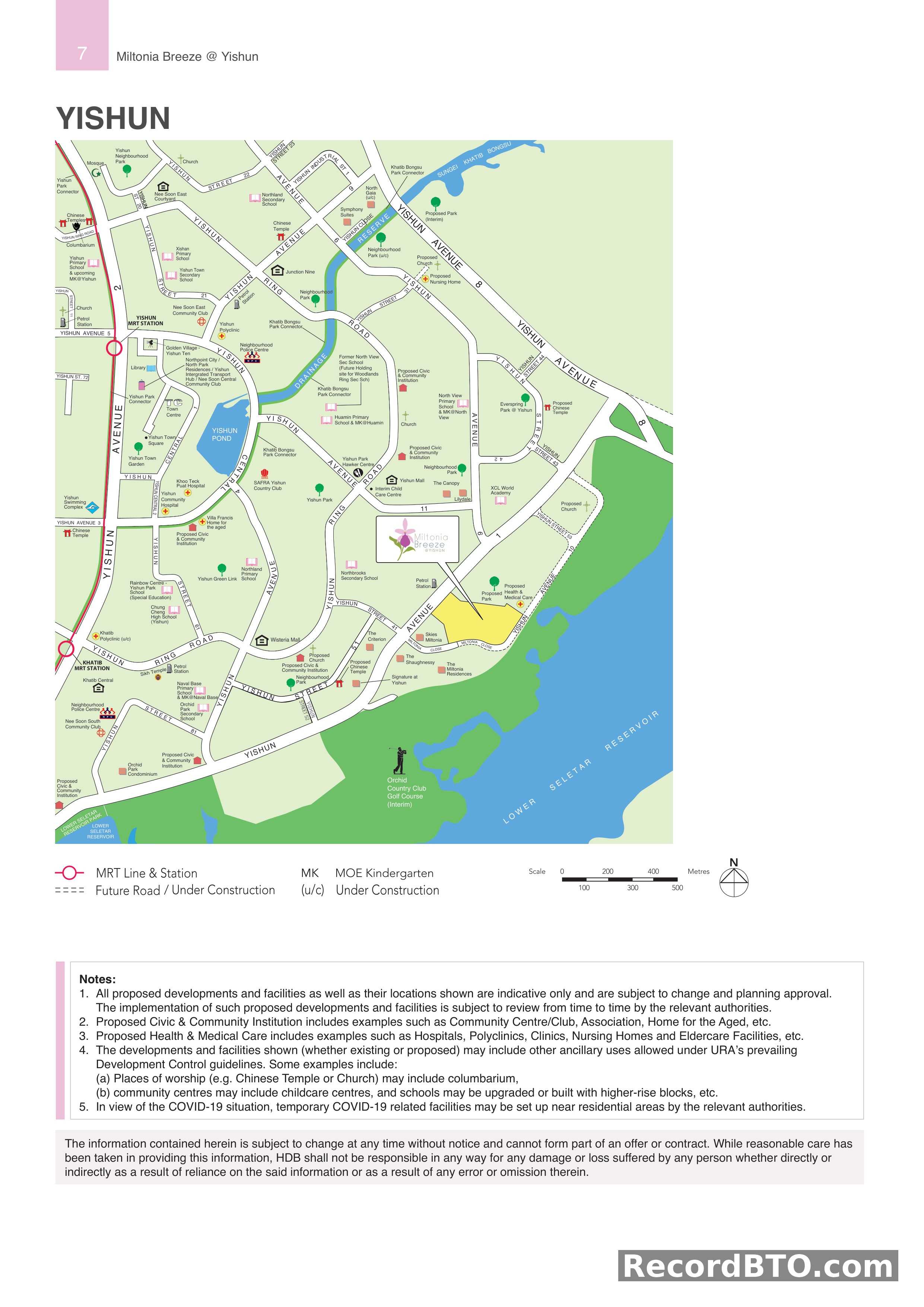
Yishun Area Map with Project Location and Amenities
