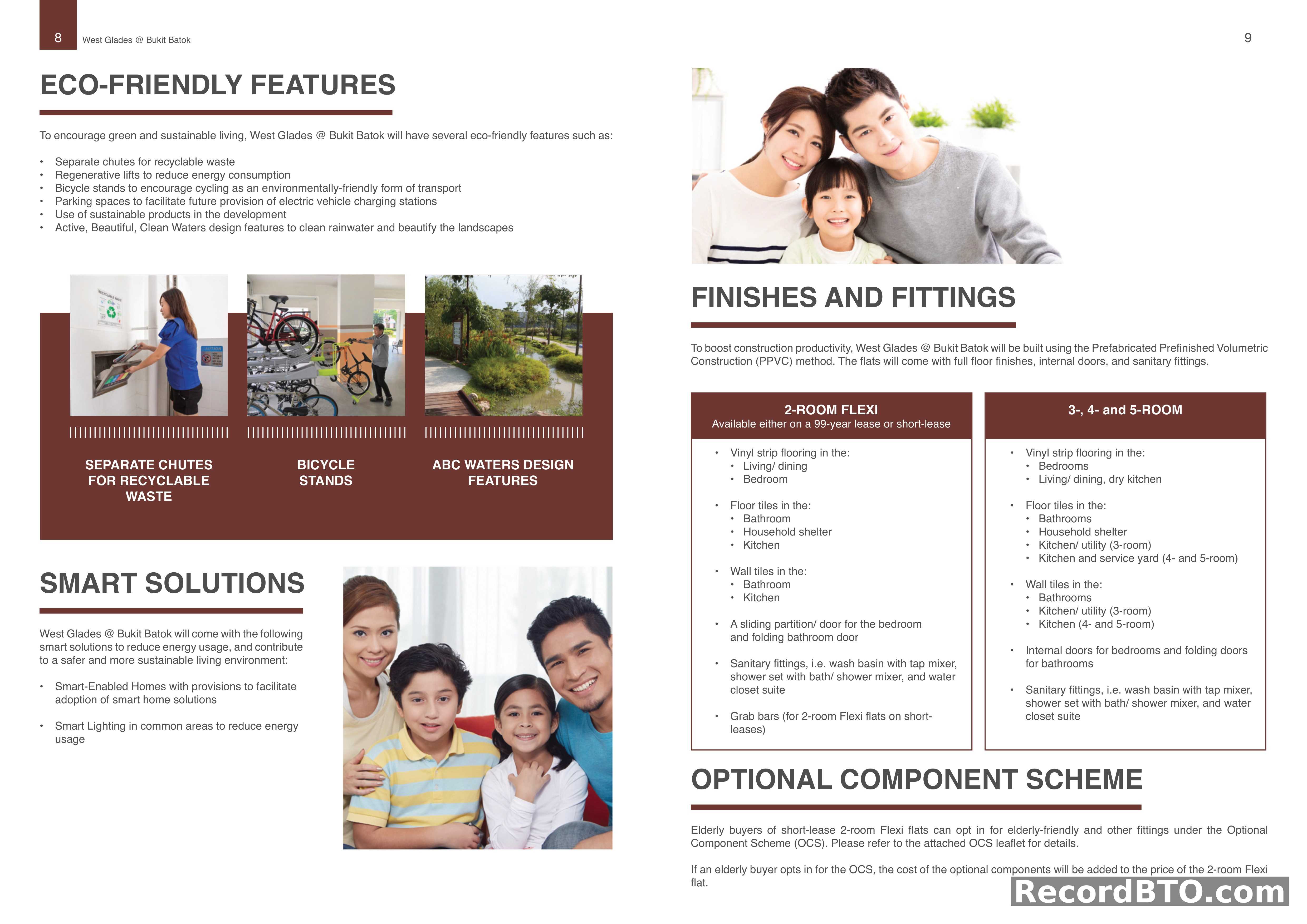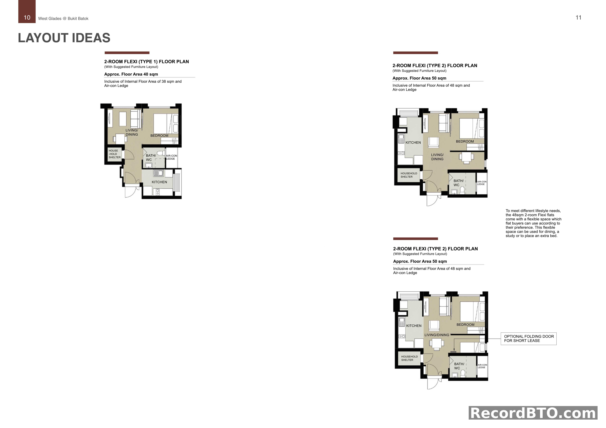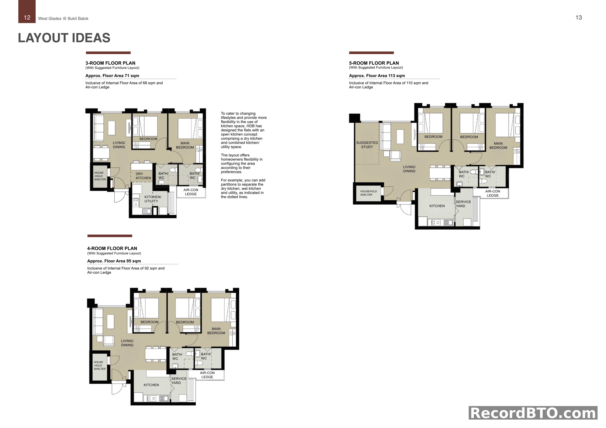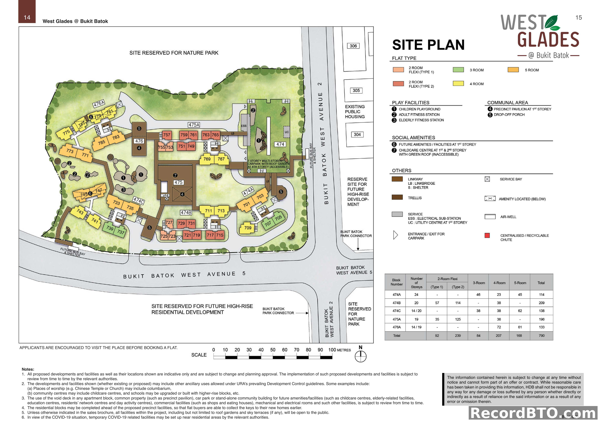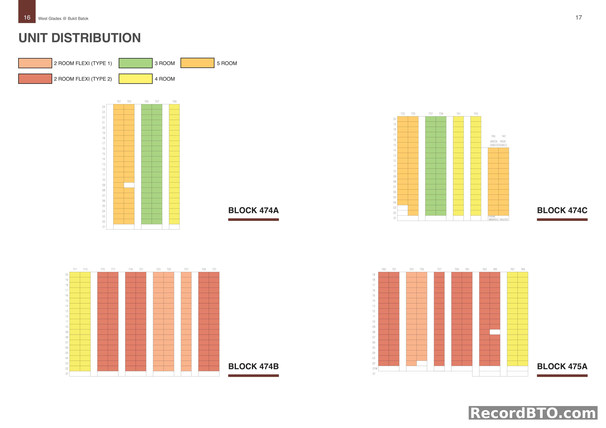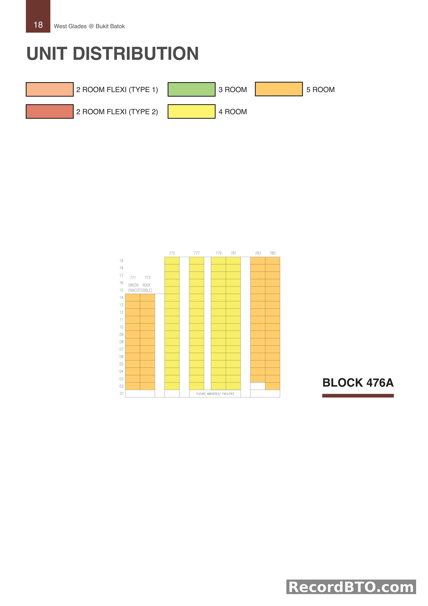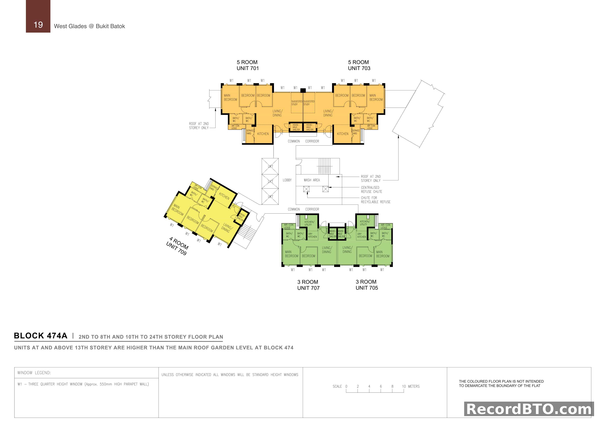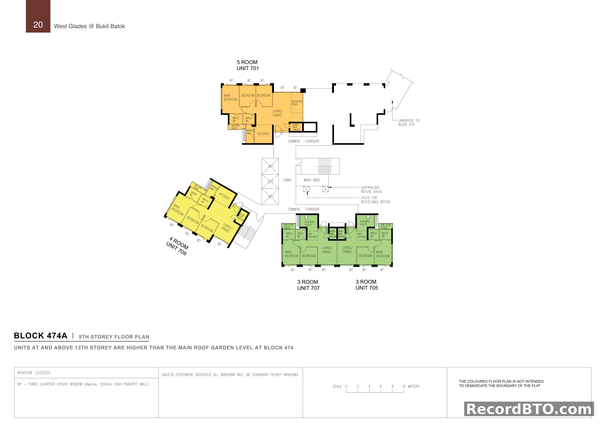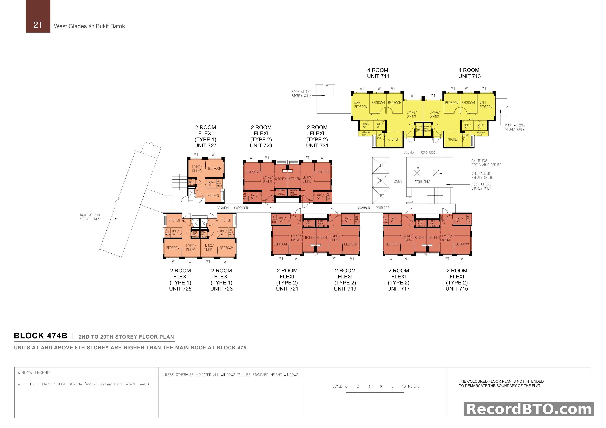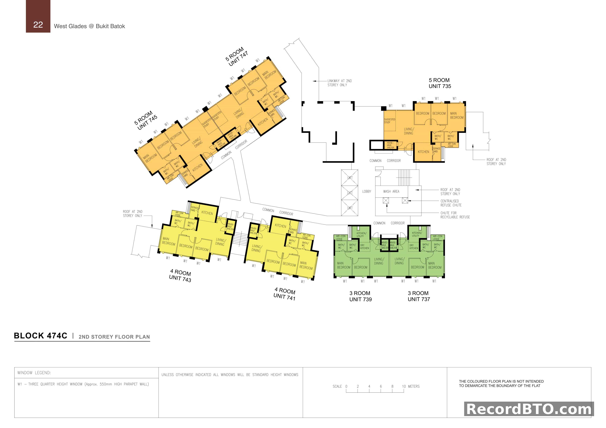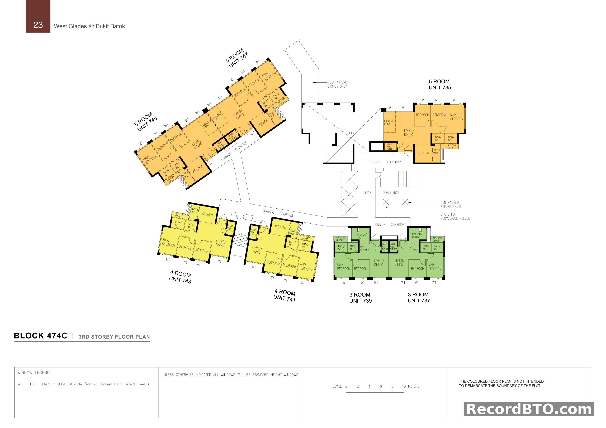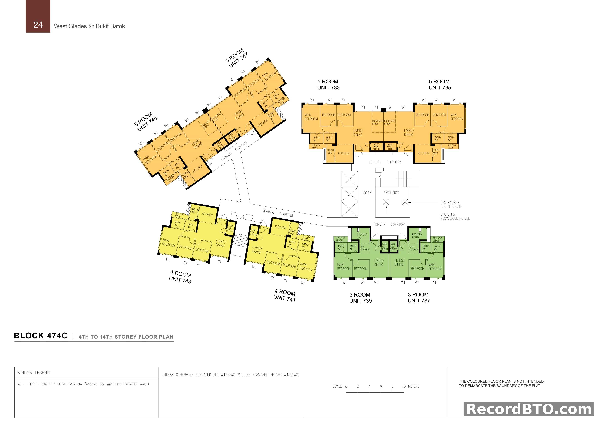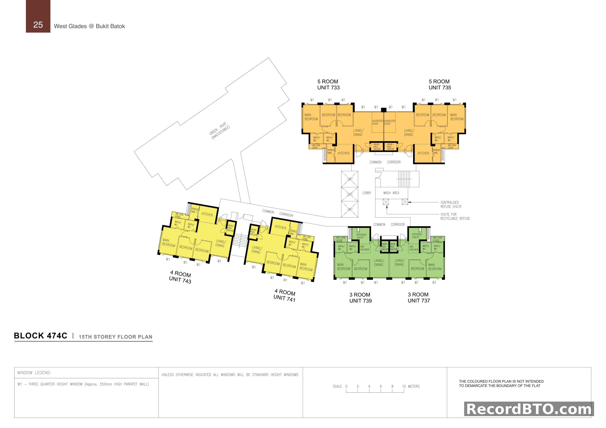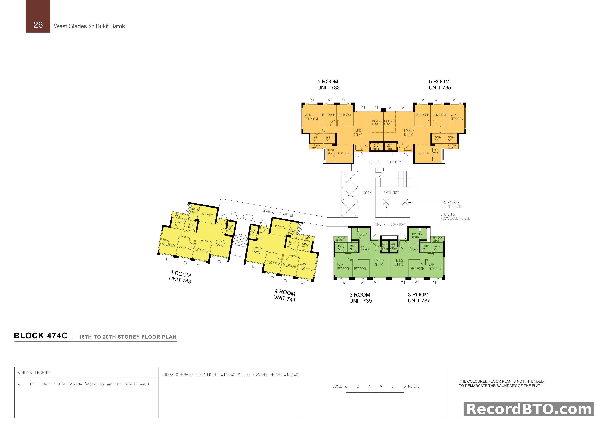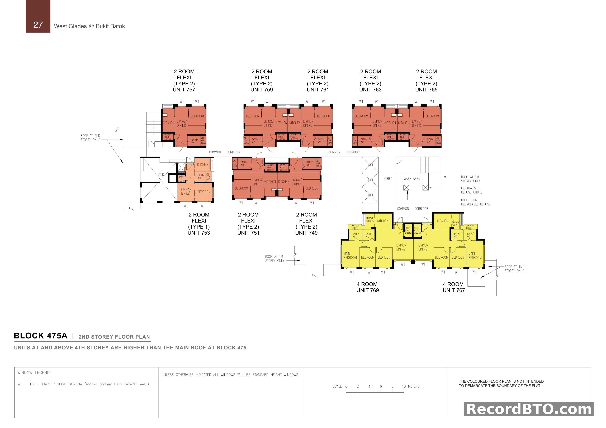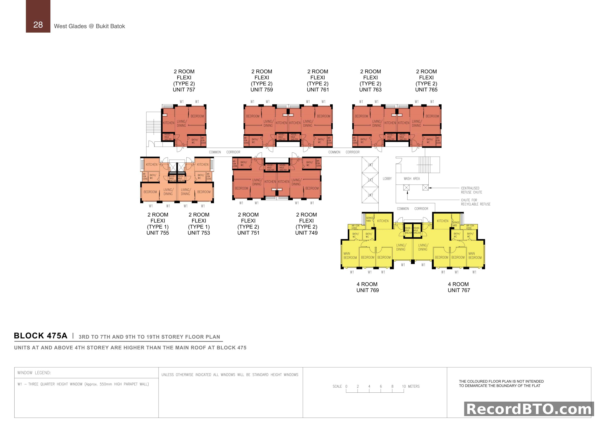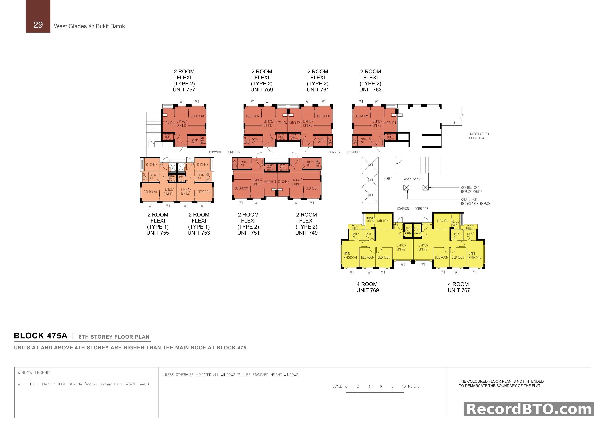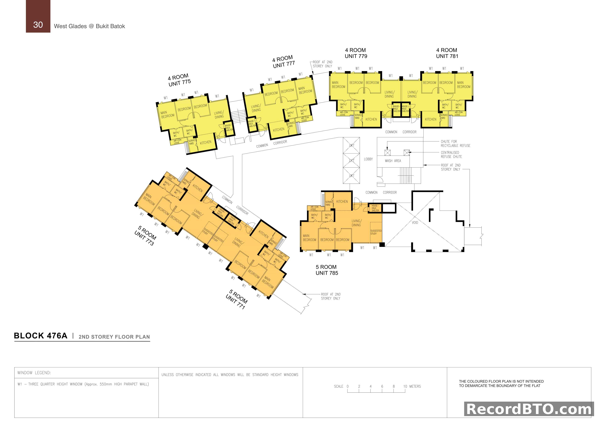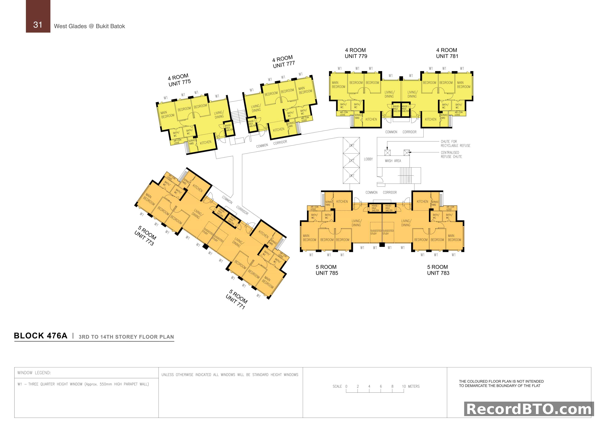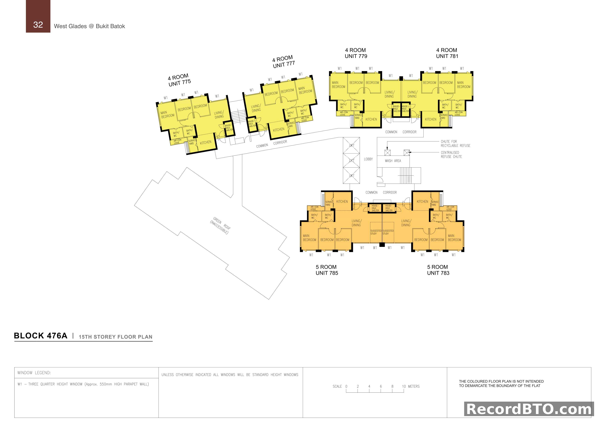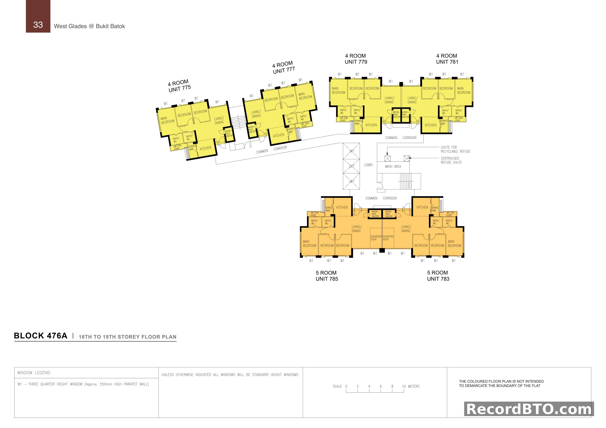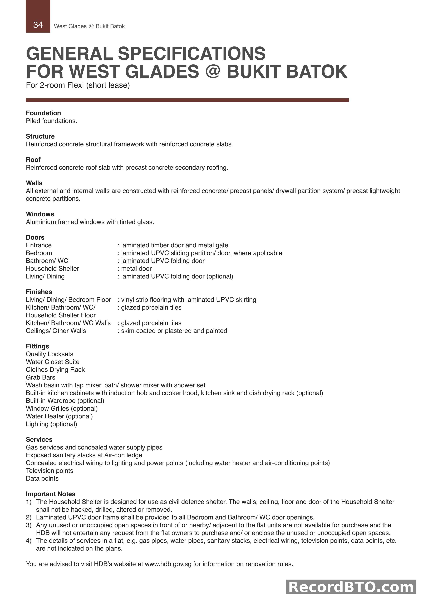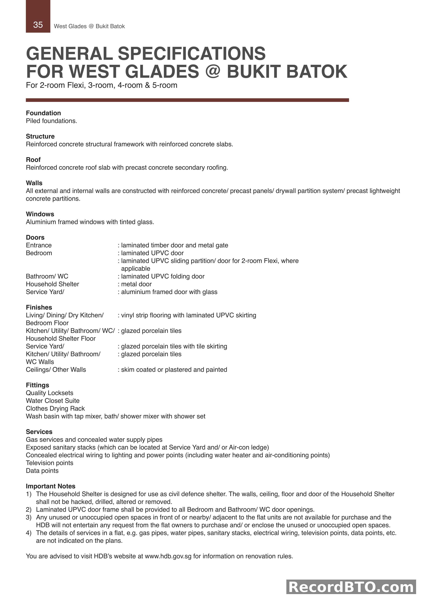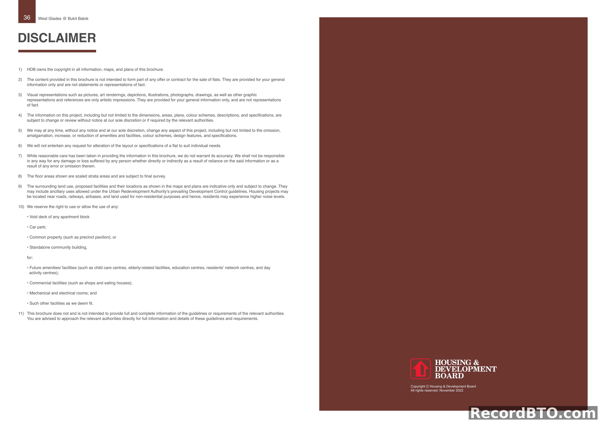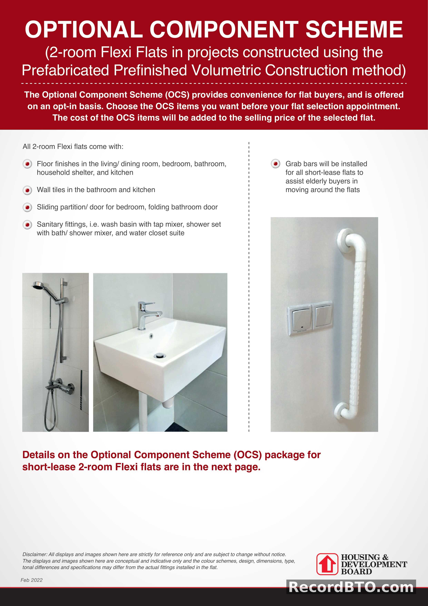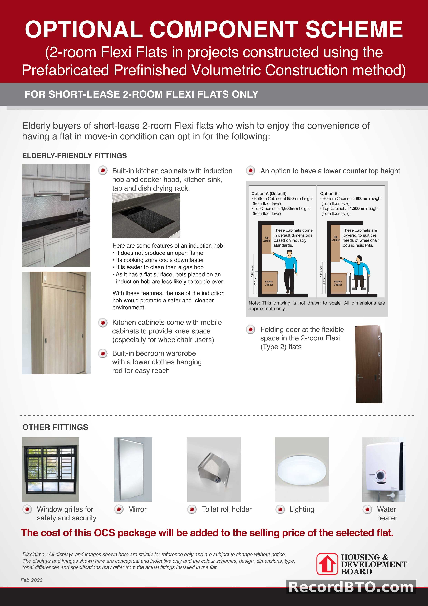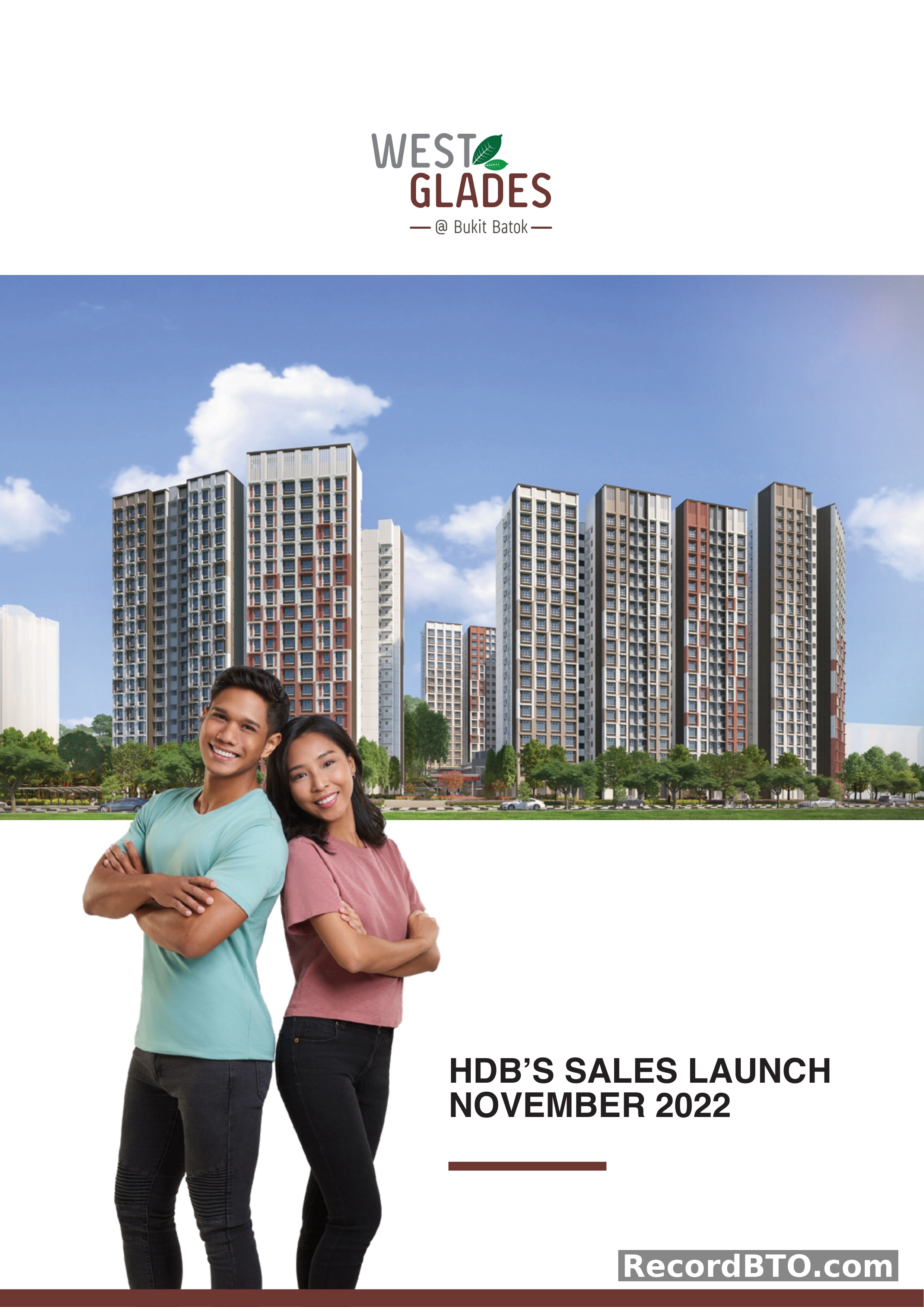
West Glades @ Bukit Batok
Project Details
About This Project
Units & Pricing
5 unit types available
| Unit Type | Floor Area | Units | Price Range |
|---|---|---|---|
|
2-room Flexi
(Type 1)
|
40 sqm*
Internal:
38 sqm^
|
92 units |
$105,000 - $130,000
~$28,256-$34,983/psf
|
|
2-room Flexi
(Type 2)
|
50 sqm*
Internal:
48 sqm^
|
239 units |
$126,000 - $169,000
~$27,125-$36,382/psf
|
|
3-room
|
71 sqm*
Internal:
68 sqm^
|
84 units |
$206,000 - $269,000
~$31,231-$40,782/psf
|
|
4-room
|
95 sqm*
Internal:
92 sqm^
|
207 units |
$309,000 - $392,000
~$35,011-$44,416/psf
|
|
5-room
|
113 sqm*
Internal:
110 sqm^
|
168 units |
$405,000 - $522,000
~$38,579-$49,724/psf
|
|
Total
|
790 units |
$105,000 - $522,000
|
|
Waiting Time Comparison
2022-11 Launch Projects
Quick Info
Nearby Amenities
- Bukit Batok Central
- West Mall
- Bukit Gombak Shopping Centre
- On-site childcare centre
- Multiple primary and secondary schools
- Little Guilin
- Bukit Batok Hillside Park
- Bukit Batok Nature Park
Project Brochure
31 pages

Table of Contents
HDB BTO Project Overview and Sales Launch Date
Cover page for the West Glades HDB BTO project located in Bukit Batok. The image features an artistic rendering of the residential development, showing multiple high-rise blocks with modern architectural designs, surrounded by extensive greenery and a road. In the foreground, a smiling man and woman are depicted, representing potential homeowners. The brochure indicates the project's sales period as HDB's Sales Launch in November 2022.
Residential Development Overview: Artist's Impression and Project Details
Artist's impression of a residential development named West Glades @ Bukit Batok. The project is bounded by Bukit Batok West Ave 2 and 5. It comprises 5 residential blocks, ranging between 14 and 24 storeys in height. A total of 790 units are available. Flat types include 2-room Flexi, 3-room, 4-room, and 5-room flats.
Artist's Impression: Green Spaces and Amenities
Artist's impression of a residential development's central green spaces and communal facilities. The image features lush landscaping with pathways, diverse plants, and seating areas. Key amenities depicted include: - Nature-themed children's playgrounds with elevated pod-like structures and net bridges. - A Kindergarten building, indicating an on-site childcare centre. - Expansive green lawns and landscaped zones. Tall residential blocks with varied facade colors (reddish-brown, grey, white) frame the central area. The development is designed with a focus on green living, including a planned roof garden above the Multi-Storey Car Park and adult/elderly fitness stations (not visible here). All facilities are stated to be publicly accessible.
Important Notes on Amenities and Noise Levels
Important notes for the HDB BTO project, West Glades @ Bukit Batok. The first note details the future inclusion of amenities and facilities within HDB precincts, such as childcare centers, elderly-related facilities, education centers, residents' network centers, day activity centers, and commercial facilities (shops, eating houses). These spaces may be integrated into void decks, common property, car parks, or stand-alone community buildings. The second note warns of potential higher noise levels for residents due to the project's proximity to roads, railways, airbases, and non-residential land uses. It states that information on surrounding land use and proposed facilities is indicative and subject to change by relevant authorities.
Bukit Batok Area Location Map
Location map of the Bukit Batok area, highlighting the 'West Glades @ Bukit Batok' project. Key transport links include Bukit Gombak MRT Station, Bukit Batok MRT Station, and the Bukit Batok Bus Interchange. Future Jurong Region Line (JRL) extensions (JE2 and JE3) are indicated as under construction. Notable amenities and landmarks: - Shopping: West Mall, Le Quest Shopping Mall - Education: Dunearn Secondary School, Eden School (Special Education), St. Anthony's Primary School, Princess Elizabeth Primary School, Millennia Institute, Dazhong Primary School, Lianhua Primary School, Hillgrove Secondary School, Bukit View Primary & Secondary School, Keming Primary School. MOE Kindergartens are also noted. - Parks & Recreation: Bukit Gombak Park, Little Guilin, Bukit Batok Town Park, Bukit Batok West Park Connector, Bukit Batok Park Connector, Bukit Batok Swimming Complex, Bukit Gombak Stadium, Bukit Gombak Sports Hall, Bukit Batok Golf Range (Interim). - Community & Healthcare: Hong Kah North Community Club, Bukit Batok Community Club, Bukit Batok Polyclinic, St Luke's Hospital For The Elderly, Harmony Village @ Bukit Batok (Community Care Apartments). The map includes a scale bar up to 500 metres and a legend for symbols like MRT lines, future roads, and under-construction facilities.
HDB BTO Eco-Friendly Features, Finishes, and Smart Solutions
This brochure page details the eco-friendly features, finishes, and smart solutions for West Glades @ Bukit Batok. **Eco-Friendly Features:** - Separate chutes for recyclable waste - Regenerative lifts to reduce energy consumption - Bicycle stands for environmentally-friendly transport - Parking spaces for future electric vehicle charging stations - Use of sustainable products in development - Active, Beautiful, Clean Waters design features to clean rainwater and beautify landscapes **Finishes and Fittings:** Flats are built using Prefabricated Prefinished Volumetric Construction (PPVC) and come with full floor finishes, internal doors, and sanitary fittings. - **2-Room Flexi:** Vinyl strip flooring in living/dining and bedroom; floor tiles in bathroom, household shelter, and kitchen; wall tiles in bathroom and kitchen; sliding partition/door for bedroom and folding bathroom door; standard sanitary fittings (wash basin with tap mixer, shower set with bath/shower mixer, water closet suite); grab bars for short-lease 2-room Flexi flats. - **3-, 4- and 5-Room:** Vinyl strip flooring in bedrooms, living/dining, and dry kitchen; floor tiles in bathrooms, household shelter, kitchen/utility (3-room), and kitchen and service yard (4- and 5-room); wall tiles in bathrooms, kitchen/utility (3-room), and kitchen (4- and 5-room); internal doors for bedrooms and folding doors for bathrooms; standard sanitary fittings. **Smart Solutions:** - Smart-Enabled Homes with provisions for smart home solutions - Smart Lighting in common areas to reduce energy usage **Optional Component Scheme (OCS):** Elderly buyers of short-lease 2-room Flexi flats can opt for elderly-friendly and other fittings under the OCS, with costs added to the flat price.
HDB BTO Layout Ideas: 2-Room Flexi Floor Plans
Three distinct 2-Room Flexi floor plans are presented as 'LAYOUT IDEAS'. 2-Room Flexi (Type 1) Floor Plan: - Approx. Floor Area: 40 sqm (38 sqm internal + air-con ledge). - Layout includes: Living/Dining, Bedroom, Kitchen, Bath/WC, and Household Shelter. 2-Room Flexi (Type 2) Floor Plan: - Approx. Floor Area: 50 sqm (48 sqm internal + air-con ledge). - Features a flexible space usable for dining, study, or an extra bed. - Layout includes: Living/Dining, Bedroom, Kitchen, Bath/WC, and Household Shelter. An alternative view of the 2-Room Flexi (Type 2) highlights an 'OPTIONAL FOLDING DOOR FOR SHORT LEASE' within the flexible living/dining area.
HDB BTO Flat Layout Ideas: 3, 4, and 5-Room Plans
This page showcases layout ideas for HDB BTO flats, featuring three different unit types with suggested furniture arrangements. 3-Room Floor Plan: - Approx. Floor Area: 71 sqm - Inclusive of Internal Floor Area: 68 sqm and Air-con Ledge - Rooms include: Living/Dining, 2 Bedrooms (one Main Bedroom), 2 Bathrooms (BATH/WC), Household Shelter, Dry Kitchen, Kitchen/Utility, and Air-con Ledge. 4-Room Floor Plan: - Approx. Floor Area: 95 sqm - Inclusive of Internal Floor Area: 92 sqm and Air-con Ledge - Rooms include: Living/Dining, 3 Bedrooms (one Main Bedroom), 2 Bathrooms (BATH/WC), Household Shelter, Kitchen, Service Yard, and Air-con Ledge. 5-Room Floor Plan: - Approx. Floor Area: 113 sqm - Inclusive of Internal Floor Area: 110 sqm and Air-con Ledge - Rooms include: Living/Dining, 3 Bedrooms (one Main Bedroom), 2 Bathrooms (BATH/WC), Household Shelter, Kitchen, Service Yard, Air-con Ledge, and a 'Suggested Study' area. All flat types feature an open kitchen concept with a dry kitchen and combined kitchen/utility space, offering flexibility for homeowners to configure the area, including adding partitions (indicated by dotted lines) to separate dry kitchen, wet kitchen, and utility.
Site Plan: Block Layouts, Amenities, and Flat Type Distribution
Site plan for West Glades @ Bukit Batok, featuring five residential blocks: 474A, 474B, 474C, 475A, and 476A, totaling 790 units. Flat types available across the development include 2-Room Flexi (Type 1 & 2), 3-Room, 4-Room, and 5-Room. Block 474A (24 storeys) offers 3-, 4-, and 5-Room units (114 total). Block 474B (20 storeys) offers 2-Room Flexi (Type 1 & 2) and 4-Room units (209 total). Block 474C (14/20 storeys) offers 3-, 4-, and 5-Room units (138 total). Block 475A (19 storeys) offers 2-Room Flexi (Type 1 & 2) and 4-Room units (196 total). Block 476A (14/19 storeys) offers 4- and 5-Room units (133 total). Key amenities include children's playgrounds, adult and elderly fitness stations, precinct pavilions, drop-off porches, and a childcare centre. A 7-storey multi-storey carpark with an accessible 8th-storey roof garden is also present. The site is bordered by Bukit Batok West Avenue 2 and 5, with reserved sites for nature park and future high-rise residential development.
Unit Distribution: Blocks 474A, 474B, 474C, 475A
Unit distribution for four HDB blocks: 474A, 474B, 474C, and 475A, showing unit types and their vertical placement across various floor levels. The legend indicates five flat types: 2 Room Flexi (Type 1), 2 Room Flexi (Type 2), 3 Room, 4 Room, and 5 Room. Note that 2 Room Flexi (Type 1) and 5 Room share the same color in the legend. Block 474A (up to 20 storeys): Features 2 Room Flexi (Type 1) or 5 Room units (701, 703), 3 Room units (705, 707), and 4 Room units (709). Unit 701 has no units on levels 09-10. Block 474B (up to 20 storeys): Comprises 4 Room units (711, 713) and 2 Room Flexi (Type 2) units (715, 717, 719, 721, 723, 725, 727, 729, 731). Block 474C (up to 24 storeys): Includes 4 Room units (733, 735, 741, 743), 3 Room units (737, 739), and 2 Room Flexi (Type 1) or 5 Room units (745, 747). Unit 745 has an inaccessible green roof below, and unit 747 has future amenities/facilities below. Block 475A (up to 19 storeys): Offers 2 Room Flexi (Type 2) units (749, 751, 753, 755, 757, 759, 761, 763, 765) and 4 Room units (767, 769). Unit 763 has no unit on level 03. The lowest floor for this block is 01M.
Block 476A: Unit Distribution by Floor
Block 476A unit distribution across 19 storeys. Unit types available in this block: - 2-Room Flexi (Type 2): Stacks 771 and 773, located on floors 2 to 14. - 4-Room: Stacks 775, 777, 779, and 781, located on floors 2 to 19. - 5-Room: Stacks 783 and 785, located on floors 2 to 19. Floors 15 and 16 for stacks 771 and 773 are designated as 'Green Roof (Inaccessible)'. Floor 1 for stacks 775, 777, 779, and 781 are designated for 'Future Amenities/Facilities'. No 2-Room Flexi (Type 1) or 3-Room units are present in Block 476A.
Block 474A: 2nd-8th & 10th-24th Storey Floor Plan
Floor plan for Block 474A covering levels 2 to 8 and 10 to 24. Units at and above the 13th storey are higher than the main roof garden level at Block 474. Unit types and numbers: - 5-Room: Units 701 and 703, each with 3 bedrooms, living/dining, kitchen, 2 bathrooms, household shelter, service yard, and a suggested study area. - 4-Room: Unit 709, with 3 bedrooms, living/dining, kitchen, 2 bathrooms, household shelter, and service yard. - 3-Room: Units 705 and 707, each with 2 bedrooms, living/dining, kitchen/utility, 2 bathrooms, household shelter. Common facilities include a lobby, wash area, centralised refuse chute, and a chute for recyclable refuse. All windows are standard height unless marked 'W1', which indicates a three-quarter height window (approx. 550mm high parapet wall).
Block 474A: 9th Storey Floor Plan & Unit Layouts
9th storey floor plan for Block 474A, showing four residential units and common facilities. Units at and above the 13th storey are higher than the main roof garden level at Block 474. Unit types and features: - 5-Room (Unit 701): Includes a main bedroom, two additional bedrooms, a suggested study area, living/dining, kitchen, service yard, household shelter, two bath/WCs, and an air-con ledge. - 4-Room (Unit 709): Features a main bedroom, two additional bedrooms, living/dining, kitchen, service yard, household shelter, two bath/WCs, and an air-con ledge. - 3-Room (Unit 707 & Unit 705): Each unit comprises a main bedroom, one additional bedroom, living/dining, kitchen/utility, dry kitchen, household shelter, two bath/WCs, and an air-con ledge. Common facilities on the floor include a lobby, wash area, lifts, common corridor, and centralized refuse chutes for general and recyclable waste. A linkbridge connects to Block 474. Window type W1 denotes a three-quarter height window (approx. 550mm high parapet wall).
Block 474B: 2nd-20th Storey Floor Plans
Floor plan for Block 474B, covering the 2nd to 20th storeys. Unit types shown include: - 2-Room Flexi (Type 1): Units 723, 725, 727. - 2-Room Flexi (Type 2): Units 715, 717, 719, 721, 729, 731. - 4-Room: Units 711, 713. All 2-Room Flexi units feature a bedroom, living/dining area, kitchen, bathroom/WC, and household shelter. Some include an air-con ledge and service yard. 4-Room units comprise a main bedroom, two additional bedrooms, living/dining, kitchen, two bathrooms/WC, household shelter, service yard, and air-con ledge. Common facilities depicted are a lobby, wash area, centralized refuse chute, and recyclable refuse chute. Units at and above the 6th storey are noted to be higher than the main roof of Block 475. The floor plan includes a scale bar in meters.
Block 474C: 2nd Storey Floor Plan
2nd storey floor plan for Block 474C, West Glades @ Bukit Batok. Unit types and numbers: - 5-Room: Units 745, 747, 735. Each includes 3 bedrooms (including main), living/dining, kitchen, service yard, 2 bathrooms/WCs, household shelter, and air-con ledge. Units 745, 747, and 735 also feature a suggested study area. - 4-Room: Units 743, 741. Each includes 3 bedrooms (including main), living/dining, kitchen, service yard, 2 bathrooms/WCs, household shelter, and air-con ledge. - 3-Room: Units 739, 737. Each includes 2 bedrooms (including main), living/dining, kitchen/utility (or dry kitchen), service yard, 2 bathrooms/WCs, household shelter, and air-con ledge. Common areas on this floor include a central lobby with lifts, a wash area, a centralised refuse chute, and a chute for recyclable refuse. Common corridors connect all units. Unit 735 is connected via a linkway at the 2nd storey only. Some sections of the building are indicated as 'Roof at 2nd storey only', suggesting lower building height in those areas. Windows marked 'W1' are three-quarter height (approx. 550mm high parapet wall).
Block 474C: 3rd Storey Floor Plan
3rd storey floor plan for Block 474C. Unit types available: - 5-Room flats: Units 735, 745, 747. Each includes a main bedroom, two other bedrooms, living/dining, kitchen, service yard, two bathrooms, household shelter, and air-con ledge. Units 735 and 747 also feature a suggested study area. - 4-Room flats: Units 741, 743. Each includes a main bedroom, two other bedrooms, living/dining, kitchen, service yard, two bathrooms, household shelter, and air-con ledge. - 3-Room flats: Units 737, 739. Each includes a main bedroom, one other bedroom, living/dining, kitchen/utility, service yard, two bathrooms (one with dry kitchen area), household shelter, and air-con ledge. The floor features a common corridor, lobby, wash area, centralised refuse chute, and chute for recyclable refuse. A section near Unit 735 indicates a roof at the 3rd storey only and a void area. The window legend specifies W1 as a three-quarter height window (approx. 550mm high parapet wall), with all other windows being standard height.
Block 474C: 4th to 14th Storey Floor Plan
Floor plan for Block 474C, covering levels 4 through 14. Unit types available on these floors include: - 5-Room flats: Units 733, 735, 745, 747. These units feature a main bedroom, two additional bedrooms, living/dining area, kitchen, service yard, two bathrooms, air-con ledge, and household shelter. All 5-room units shown include a suggested study area. - 4-Room flats: Units 741, 743. These units comprise a main bedroom, two additional bedrooms, living/dining area, kitchen, service yard, two bathrooms, air-con ledge, and household shelter. - 3-Room flats: Units 737, 739. These units have a main bedroom, one additional bedroom, living/dining area, kitchen/utility or kitchen with a dry kitchen, service yard, two bathrooms, air-con ledge, and household shelter. Common facilities shown include a lobby, wash area, centralised refuse chute, and chute for recyclable refuse. Windows marked 'W1' are three-quarter height (approx. 550mm high parapet wall); otherwise, windows are standard height.
Block 474C: 15th Storey Floor Plan with 3-, 4-, and 5-Room Units
15th storey floor plan for Block 474C, featuring six residential units. Unit types and numbers: - Two 5-Room units (733, 735): Each includes a main bedroom, two bedrooms, living/dining area with suggested study, kitchen, service yard, two bathrooms, and a household shelter. - Two 4-Room units (741, 743): Each includes a main bedroom, two bedrooms, living/dining area, kitchen, service yard, two bathrooms, and a household shelter. - Two 3-Room units (737, 739): Each includes a main bedroom, one bedroom, living/dining area, kitchen/utility (with dry kitchen), service yard, two bathrooms, and a household shelter. Common facilities on the floor include a common corridor, lobby, wash area, centralized refuse chute, and a chute for recyclable refuse. An inaccessible green roof is indicated above units 733 and 735. All units feature air-con ledges. The window legend specifies 'W1' as a three-quarter height window (approx. 550mm high parapet wall).
Block 474C: 16th to 20th Storey Floor Plans
Floor plans for Block 474C covering levels 16 through 20. Unit types available: - 5-Room flats: Units 733, 735. Each includes 3 bedrooms, living/dining, kitchen, 2 bathrooms, household shelter, service yard, and air-con ledge. Units 733 and 735 also feature suggested study areas. - 4-Room flats: Units 743, 741. Each includes 3 bedrooms, living/dining, kitchen, 2 bathrooms, household shelter, service yard, and air-con ledge. - 3-Room flats: Units 739, 737. Each includes 2 bedrooms, living/dining, kitchen/utility, 2 bathrooms (one with dry kitchen), household shelter, and air-con ledge. Common facilities include a lobby, wash area, centralised refuse chute, and recyclable refuse chute. All units feature 'W1' windows, which are three-quarter height (approximately 550mm high parapet wall).
Block 475A: 2nd Storey Floor Plan
Floor plan for Block 475A, specifically for the 2nd storey. Unit types and numbers: - 2-Room Flexi (Type 2): Units 757, 759, 761, 763, 765, 751, 749. - 2-Room Flexi (Type 1): Unit 753. - 4-Room: Units 769, 767. All 2-Room Flexi units feature a bedroom, living/dining area, kitchen, bath/WC, household shelter, and air-con ledge. 4-Room units include a main bedroom, two additional bedrooms, living/dining area, kitchen, service yard, two bath/WC, household shelter, and air-con ledge. Common facilities on this floor include common corridors, a lift lobby, a wash area, a centralised refuse chute, and a chute for recyclable refuse. Note: Units at and above the 4th storey are higher than the main roof at Block 475. 'W1' windows are three-quarter height (approx. 550mm high parapet wall).
Block 475A: 3rd-7th & 9th-19th Storey Floor Plans
Floor plans for Block 475A, covering the 3rd to 7th and 9th to 19th storeys. Unit types available: - 2-Room Flexi (Type 1): Units 753, 755. Each includes 1 bedroom, living/dining, kitchen, bath/WC, household shelter, and air-con ledge. - 2-Room Flexi (Type 2): Units 749, 751, 757, 759, 761, 763, 765. Each includes 1 bedroom, living/dining, kitchen, bath/WC, household shelter, and air-con ledge. - 4-Room: Units 767, 769. Each includes 3 bedrooms (one main), living/dining, kitchen, 2 bath/WC, household shelter, air-con ledge, and service yard. Common areas shown include a common corridor, lift lobby, wash area, centralised refuse chute, and recyclable refuse chute. Window legend indicates 'W1' as a three-quarter height window (approx. 550mm high parapet wall). Units at and above the 4th storey are noted to be higher than the main roof at Block 475.
Block 475A: 8th Storey Floor Plan with 2-Room Flexi and 4-Room Units
8th storey floor plan for Block 475A, featuring 2-Room Flexi (Type 1 & 2) and 4-Room unit types. Units at and above the 4th storey are noted to be higher than the main roof of Block 475. Available unit types and numbers: - 2-Room Flexi (Type 2): Units 757, 759, 761, 763, 751, 749. These units typically include 1 bedroom, living/dining, kitchen, bath/WC, and household shelter. - 2-Room Flexi (Type 1): Units 755, 753. These units also include 1 bedroom, living/dining, kitchen, bath/WC, and household shelter. - 4-Room: Units 769, 767. These units feature a main bedroom, two additional bedrooms, living/dining area, kitchen, two bath/WCs, household shelter, and a service yard. The floor plan shows a common corridor, lift lobby, wash area, centralised refuse chute, and a chute for recyclable refuse. A linkbridge connects to Block 474. Window legend indicates W1 as a three-quarter height window (approx. 550mm high parapet wall).
Block 476A: 2nd Storey Floor Plan
2nd storey floor plan for Block 476A. Unit types available include: - 4-Room flats: Units 775, 777, 779, 781. Each features 3 bedrooms (including a main bedroom), living/dining area, kitchen, 2 bathrooms, household shelter, service yard, and air-con ledge. - 5-Room flats: Units 771, 773, 785. Each features 3 bedrooms (including a main bedroom), living/dining area, kitchen, 2 bathrooms, household shelter, service yard, air-con ledge, and a suggested study area. Common facilities on this floor include a common corridor, lobby, wash area, and centralised refuse chutes. Portions of the floor plan indicate 'ROOF AT 2ND STOREY ONLY' adjacent to units 777, 781, and 785. The window legend specifies 'W1' as a three-quarter height window (approx. 550mm high parapet wall), with all other windows being standard height unless otherwise indicated.
Block 476A: 3rd to 14th Storey Floor Plan
Floor plan for Block 476A, applicable for the 3rd to 14th storeys. The floor features eight units: - Four 4-Room units (Units 775, 777, 779, 781), each with a main bedroom, two additional bedrooms, living/dining area, kitchen, two bathrooms, service yard, air-con ledge, and household shelter. - Four 5-Room units (Units 771, 773, 783, 785), each with a main bedroom, two additional bedrooms, living/dining area, kitchen, two bathrooms, service yard, air-con ledge, two household shelters, and two suggested study areas. Common facilities include a central lobby with lifts, a wash area, and chutes for recyclable and centralised refuse. Windows marked 'W1' are three-quarter height (approx. 550mm high parapet wall), while others are standard height. The colored areas indicate the internal layout and are not definitive boundaries of the flats.
Block 476A: 15th Storey Floor Plan
Floor plan for Block 476A, 15th storey. Six residential units are shown: - Four 4-Room units (775, 777, 779, 781): Each features a main bedroom, two common bedrooms, living/dining area, kitchen, service yard, two bathrooms, household shelter, and air-con ledge. - Two 5-Room units (783, 785): Each includes a main bedroom, three common bedrooms, living/dining area, kitchen, service yard, two bathrooms, household shelter, air-con ledge, and a suggested study area. Common facilities include a lobby, wash area, and both centralised and recyclable refuse chutes. An inaccessible green roof is located adjacent to the units. Windows marked 'W1' are three-quarter height, approximately 550mm high parapet walls. All other windows are standard height unless indicated. A scale bar is provided for reference.
Block 476A: 16th-19th Storey Floor Plans with 4- and 5-Room Units
Floor plan layout for Block 476A covering levels 16 through 19. Six units are shown per floor, arranged around a central common corridor, lobby, and refuse chute area. Unit types available: - Four 4-Room flats (Units 775, 777, 779, 781): Each includes a main bedroom, two additional bedrooms, living/dining area, kitchen, two bathrooms, service yard, household shelter, and air-con ledge. - Two 5-Room flats (Units 783, 785): Each includes a main bedroom, two additional bedrooms, living/dining area, kitchen, two bathrooms, service yard, household shelter, air-con ledge, and a suggested study area. All units feature 'W1' windows, which are three-quarter height (approximately 550mm high parapet wall). The common area includes a wash area, chute for recyclable refuse, and a centralised refuse chute.
General Specifications for 2-room Flexi (Short Lease)
General specifications for 2-room Flexi (short lease) units at West Glades @ Bukit Batok. **Construction Details:** Piled foundations, reinforced concrete structural framework with reinforced concrete slabs, and reinforced concrete roof slab with precast concrete secondary roofing. Walls are constructed with reinforced concrete, precast panels, drywall partition systems, or precast lightweight concrete partitions. Windows are aluminium framed with tinted glass. **Door Types:** Entrance features laminated timber door and metal gate. Bedrooms have laminated UPVC sliding partitions/doors. Bathrooms/WCs use laminated UPVC folding doors. Household Shelters have metal doors. Living/Dining areas can have optional laminated UPVC folding doors. **Finishes:** Living, dining, and bedroom floors are vinyl strip with laminated UPVC skirting. Kitchen, bathroom, WC, and household shelter floors, along with kitchen and bathroom/WC walls, are glazed porcelain tiles. Ceilings and other walls are skim coated or plastered and painted. **Fittings & Services:** Includes quality locksets, water closet suite, clothes drying rack, grab bars, and wash basin with tap/shower mixer. Optional fittings are built-in kitchen cabinets (with induction hob, cooker hood, sink, dish drying rack), built-in wardrobe, window grilles, water heater, and lighting. Services include gas, concealed water supply, exposed sanitary stacks, concealed electrical wiring (lighting, power, water heater, air-con points), television, and data points. **Important Notes:** The Household Shelter is designed as a civil defence shelter and cannot be altered. Laminated UPVC door frames are provided for all bedroom and bathroom/WC door openings. Unused or unoccupied open spaces are not available for purchase or enclosure. Details of services like gas/water pipes and wiring are not indicated on the plans.
General Specifications for HDB BTO Units (2- to 5-Room)
General specifications for 2-room Flexi, 3-room, 4-room, and 5-room HDB BTO flats. **Foundation**: Piled foundations. **Structure**: Reinforced concrete structural framework with reinforced concrete slabs. **Roof**: Reinforced concrete roof slab with precast concrete secondary roofing. **Walls**: External and internal walls constructed with reinforced concrete, precast panels, drywall partition system, or precast lightweight concrete partitions. **Windows**: Aluminium framed with tinted glass. **Doors**: - Entrance: Laminated timber door and metal gate. - Bedroom: Laminated UPVC door (laminated UPVC sliding partition/door for 2-room Flexi where applicable). - Bathroom/WC: Laminated UPVC folding door. - Household Shelter: Metal door. - Service Yard: Aluminium framed door with glass. **Finishes**: - Living/Dining/Dry Kitchen/Bedroom Floor: Vinyl strip flooring with laminated UPVC skirting. - Kitchen/Utility/Bathroom/WC/Household Shelter Floor: Glazed porcelain tiles. - Service Yard/Kitchen/Utility/Bathroom/WC Walls: Glazed porcelain tiles with tile skirting. - Ceilings/Other Walls: Skim coated or plastered and painted. **Fittings**: Quality locksets, water closet suite, clothes drying rack, wash basin with tap mixer, bath/shower mixer with shower set. **Services**: Gas services, concealed water supply pipes, exposed sanitary stacks (at Service Yard/Air-con ledge), concealed electrical wiring (lighting, power, water heater, air-conditioning), television points, and data points. **Important Notes**: 1. Household Shelter is a civil defence shelter; walls, ceiling, floor, and door cannot be hacked, drilled, altered, or removed. 2. Laminated UPVC door frames provided for all Bedroom and Bathroom/WC door openings. 3. Unused or unoccupied open spaces near flat units are not available for purchase or enclosure. 4. Details of services (gas, water, wiring, etc.) are not indicated on the plans. HDB website (www.hdb.gov.sg) is advised for renovation rules.
HDB BTO Brochure General Disclaimer
Page 36 of the West Glades @ Bukit Batok brochure, detailing the project's disclaimer. Key points include: - HDB holds copyright for all brochure information, maps, and plans. - Content is for general information only, not an offer or contract for flat sale, and is not factual representation. - Visuals (pictures, renderings, illustrations) are artistic impressions. - Project information (dimensions, areas, plans, colours, specifications) is subject to change or review without notice. - HDB may change any aspect of the project, including amenities and facilities, without notice. - No alterations to flat layouts or specifications will be entertained. - HDB does not warrant information accuracy and is not liable for any loss due to reliance on it. - Floor areas are scaled strata areas, subject to final survey. - Surrounding land use and proposed facilities are indicative and subject to change; housing projects near non-residential areas may experience higher noise levels. - HDB reserves the right to use common property (void deck, car park, precinct pavilion, standalone community building) for future amenities (childcare, elderly facilities, commercial, M&E rooms). - This brochure does not provide full information on guidelines; readers are advised to consult relevant authorities. Copyright: Housing & Development Board, November 2022.
Optional Component Scheme for 2-Room Flexi Flats
Details of the Optional Component Scheme (OCS) for 2-room Flexi flats. This scheme is optional, and its cost is added to the flat's selling price. Standard OCS inclusions for all 2-room Flexi flats: - Floor finishes for living/dining room, bedroom, bathroom, household shelter, and kitchen. - Wall tiles for bathroom and kitchen. - Sliding partition/door for the bedroom and a folding door for the bathroom. - Sanitary fittings: wash basin with tap mixer, shower set with bath/shower mixer, and water closet suite. Additional OCS inclusion for short-lease 2-room Flexi flats: - Grab bars installed to assist elderly buyers. Visual examples of a shower set, wash basin, and grab bars are provided. Further details for the short-lease 2-room Flexi flats OCS package are on the subsequent page. This information is current as of February 2022.
Optional Component Scheme: 2-Room Flexi Elderly-Friendly & Standard Fittings
This page details the Optional Component Scheme (OCS) for short-lease 2-room Flexi flats, designed to provide elderly buyers with move-in ready units. Elderly-Friendly Fittings include: - Built-in kitchen cabinets with induction hob, cooker hood, sink, tap, and dish drying rack. The induction hob offers no open flame, faster cooling, easier cleaning, and a flat surface to prevent pots from toppling. - An option for lower kitchen counter heights: 800mm for the bottom cabinet and 1200mm for the top cabinet, compared to the default 850mm and 1600mm, to accommodate wheelchair users. - Kitchen cabinets with mobile knee space. - Built-in bedroom wardrobe with a lower clothes hanging rod. - A folding door for the flexible space in 2-room Flexi (Type 2) flats. Other standard fittings provided are window grilles, a mirror, a toilet roll holder, lighting, and a water heater. The cost of this OCS package is added to the flat's selling price. This information is dated February 2022.
Tip: Click on any page to jump directly to that brochure page
Photo Gallery
31 photos
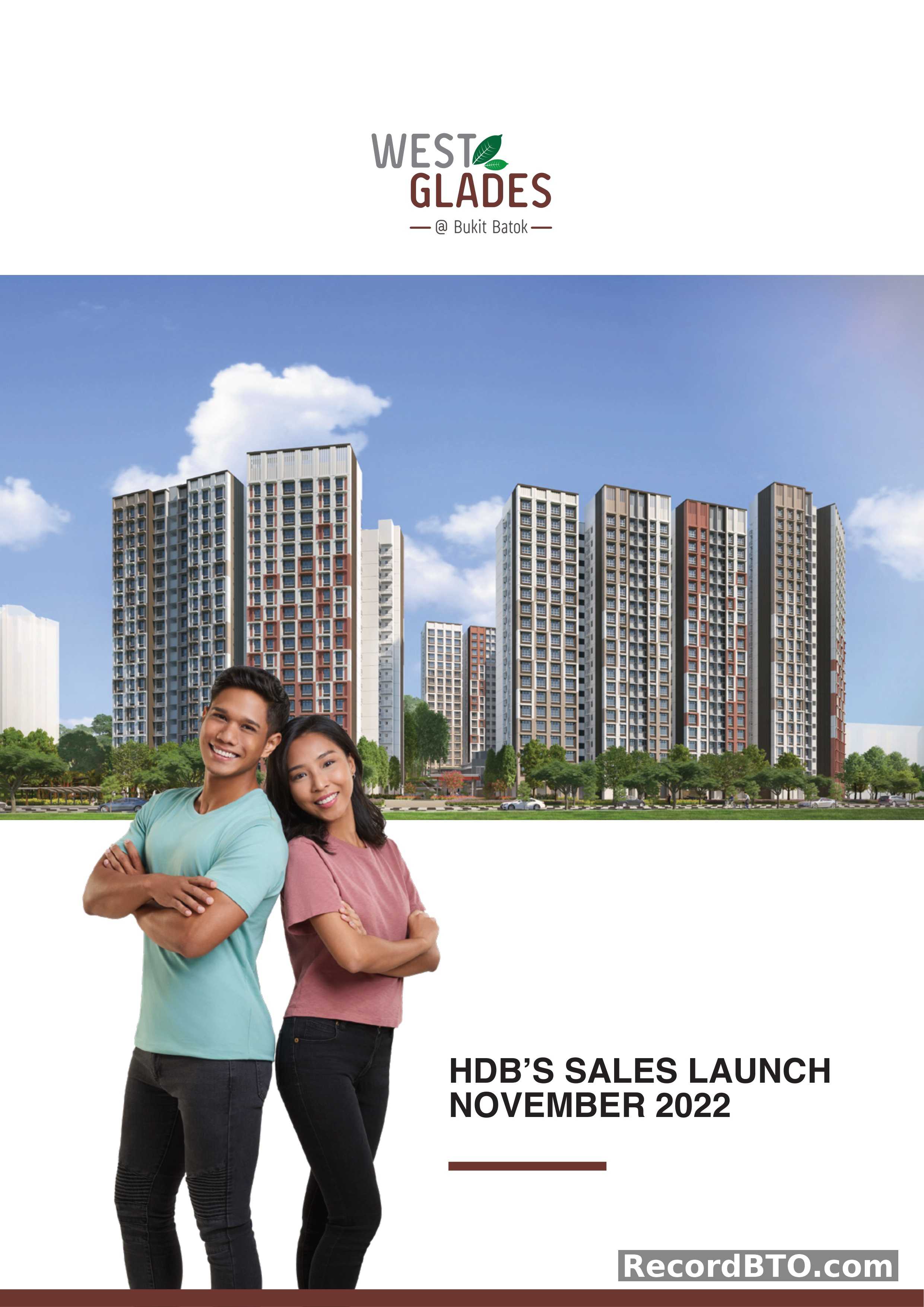
HDB BTO Project Overview and Sales Launch Date

Residential Development Overview: Artist's Impression and Project Details
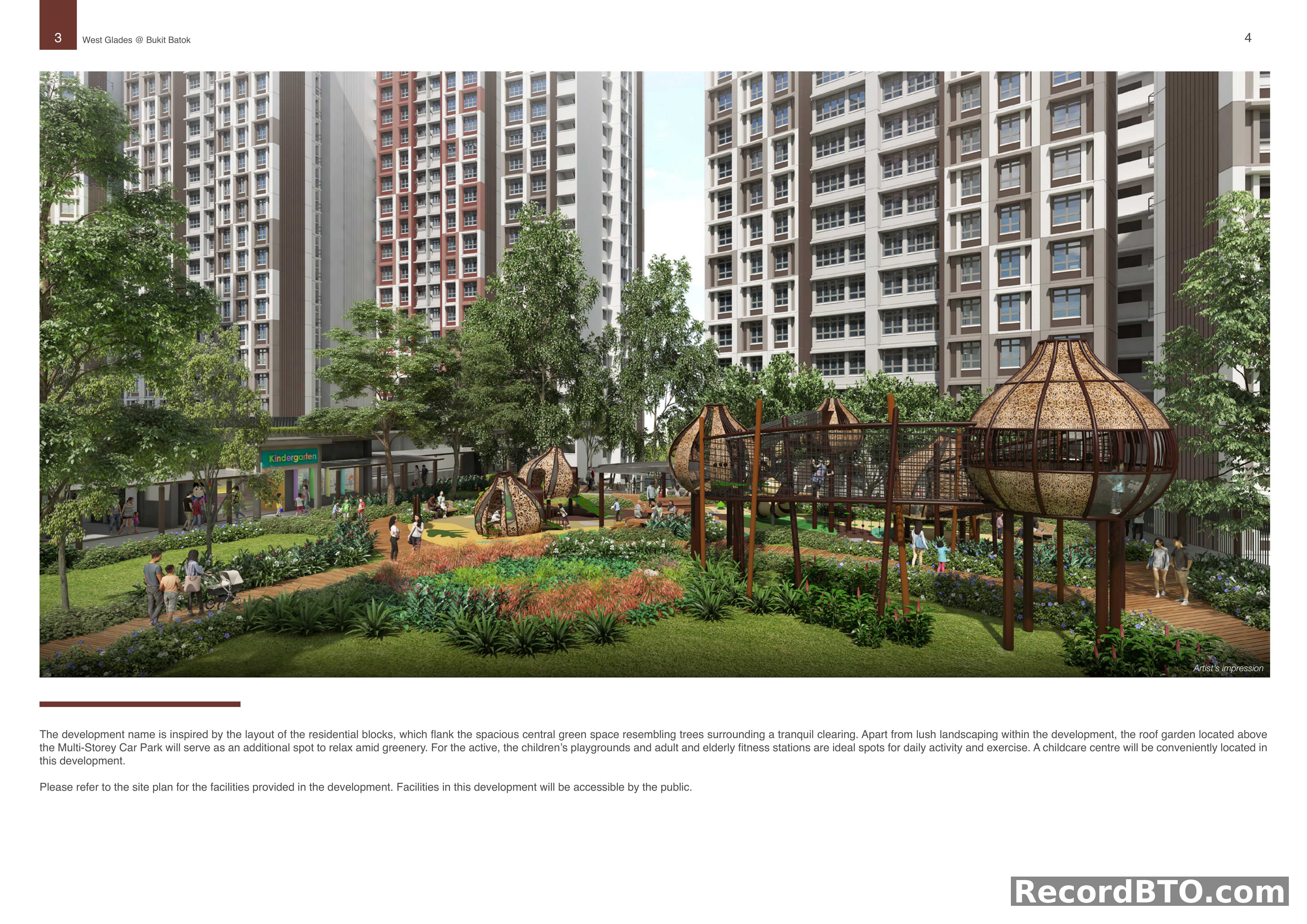
Artist's Impression: Green Spaces and Amenities
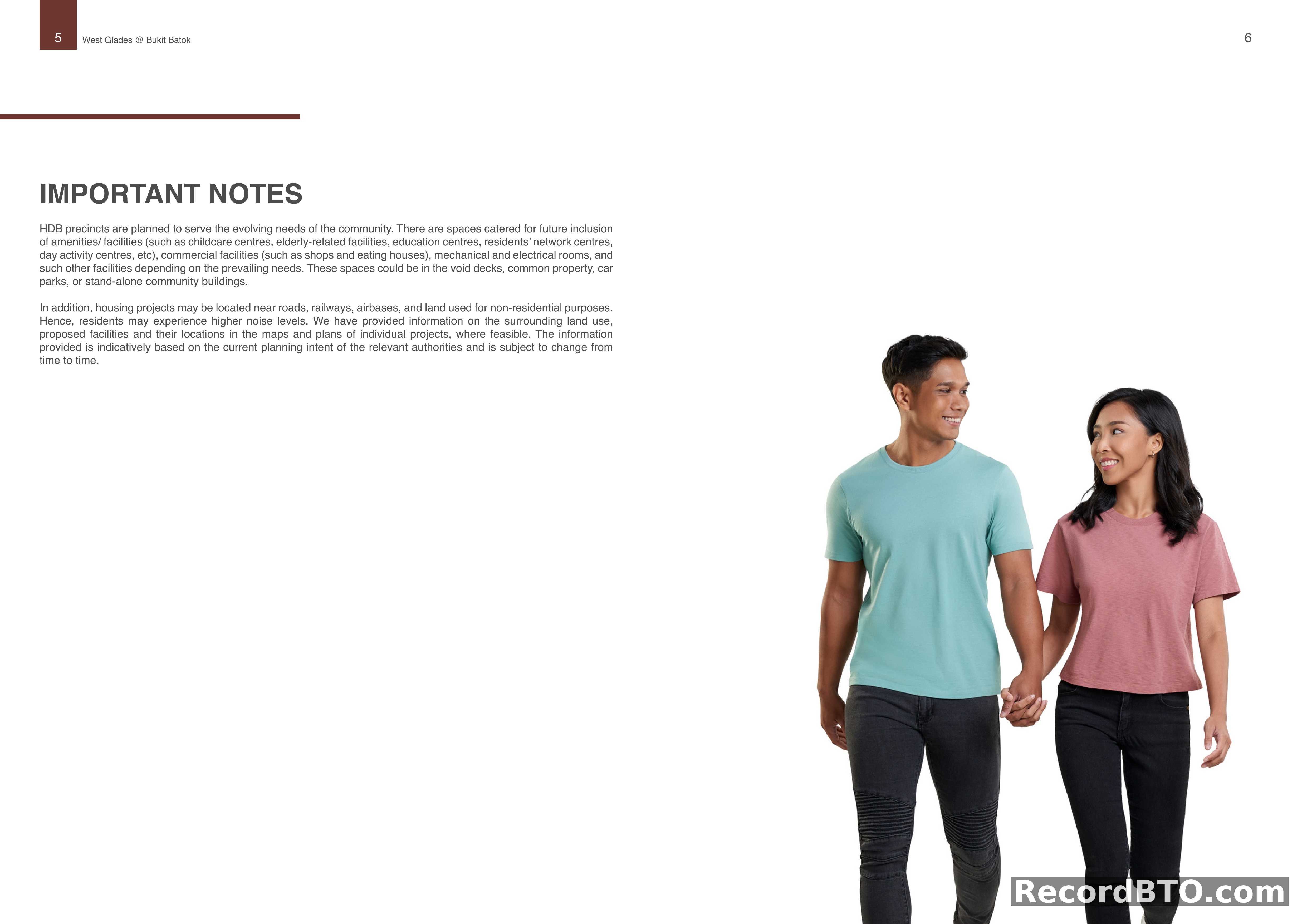
Important Notes on Amenities and Noise Levels
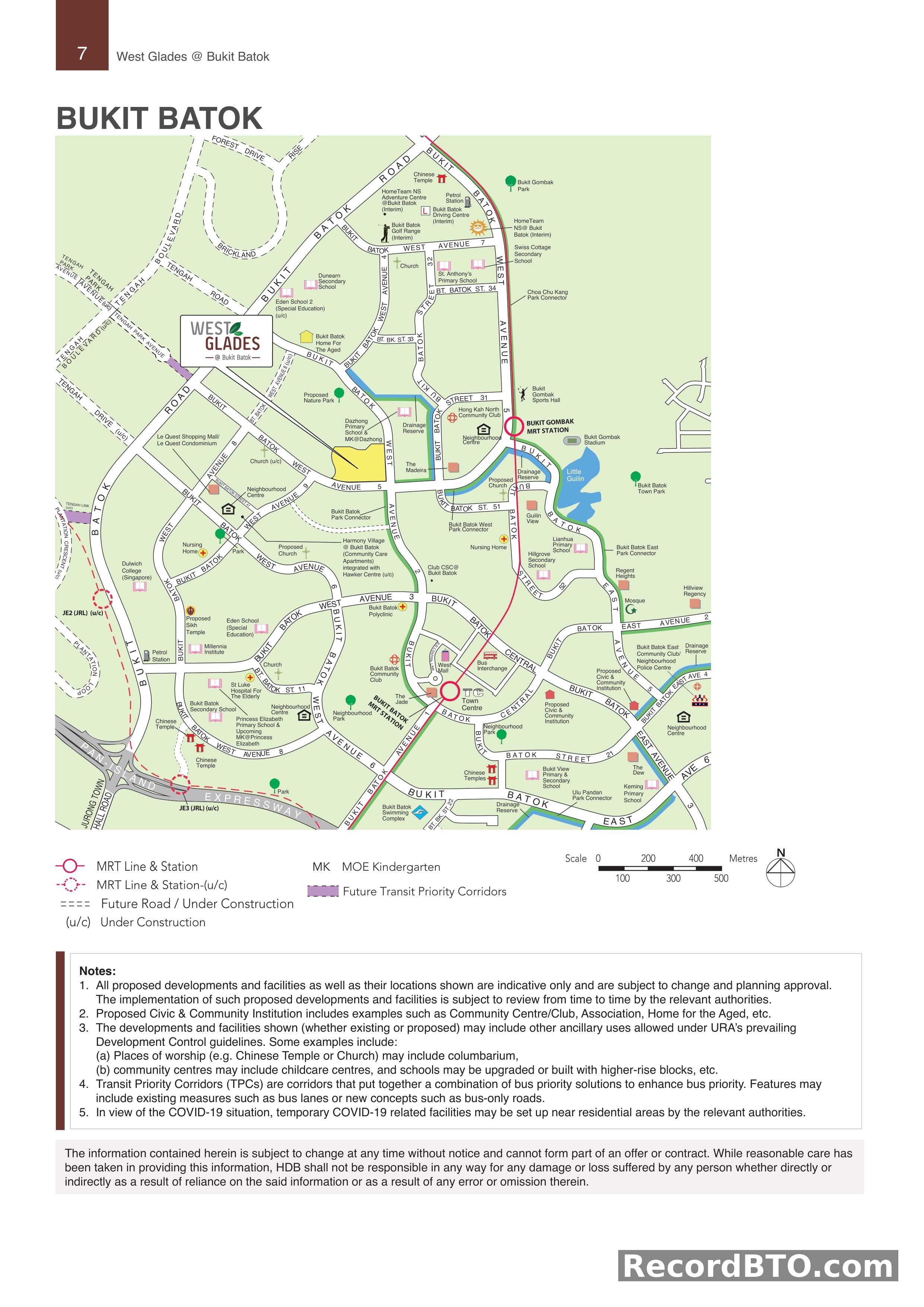
Bukit Batok Area Location Map
