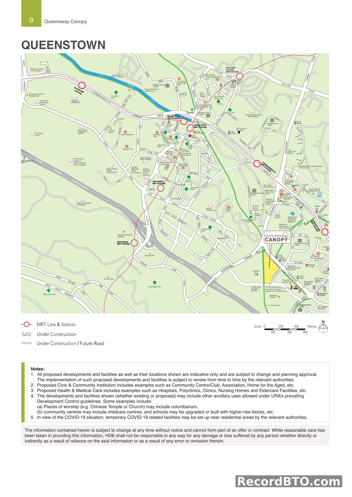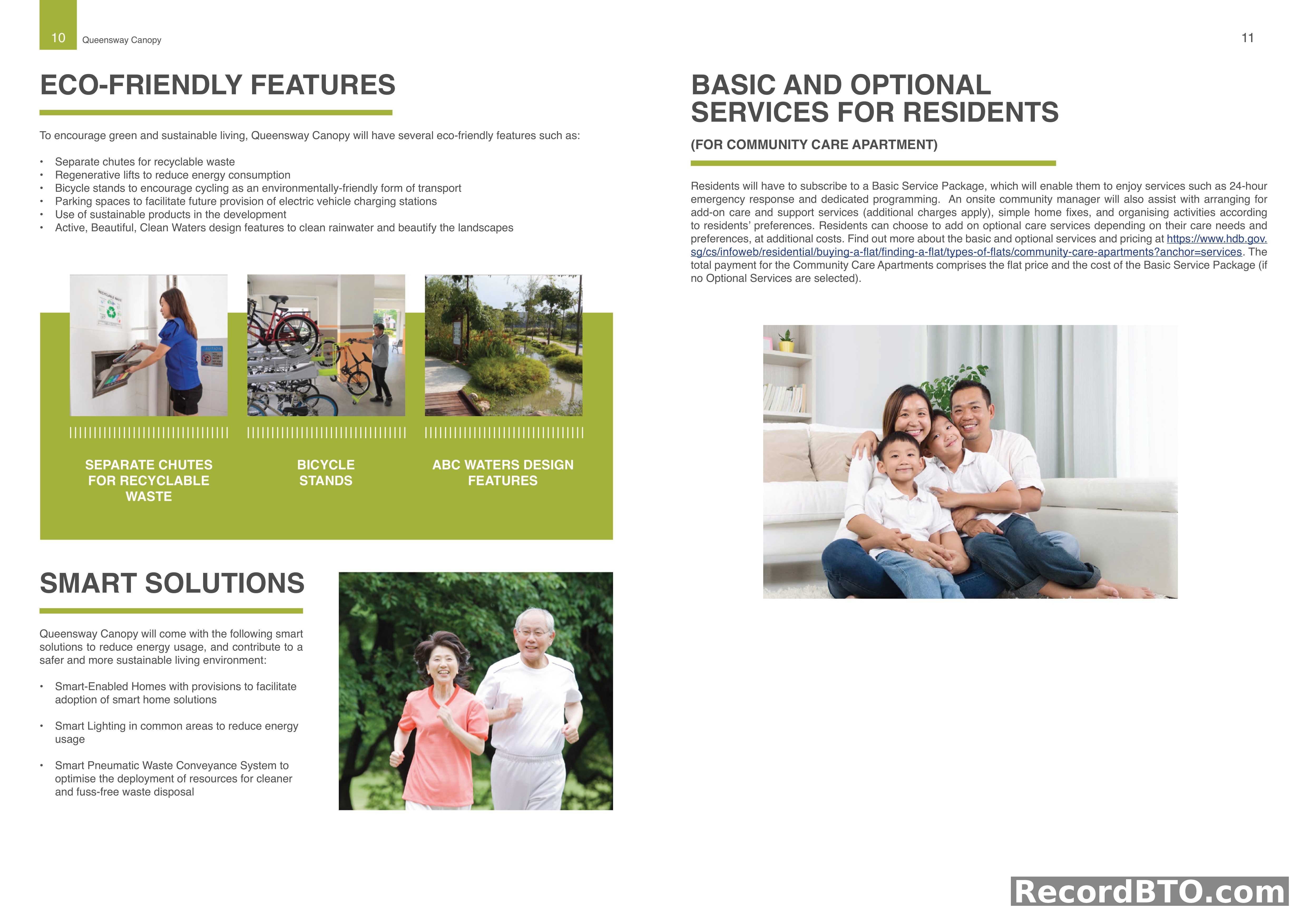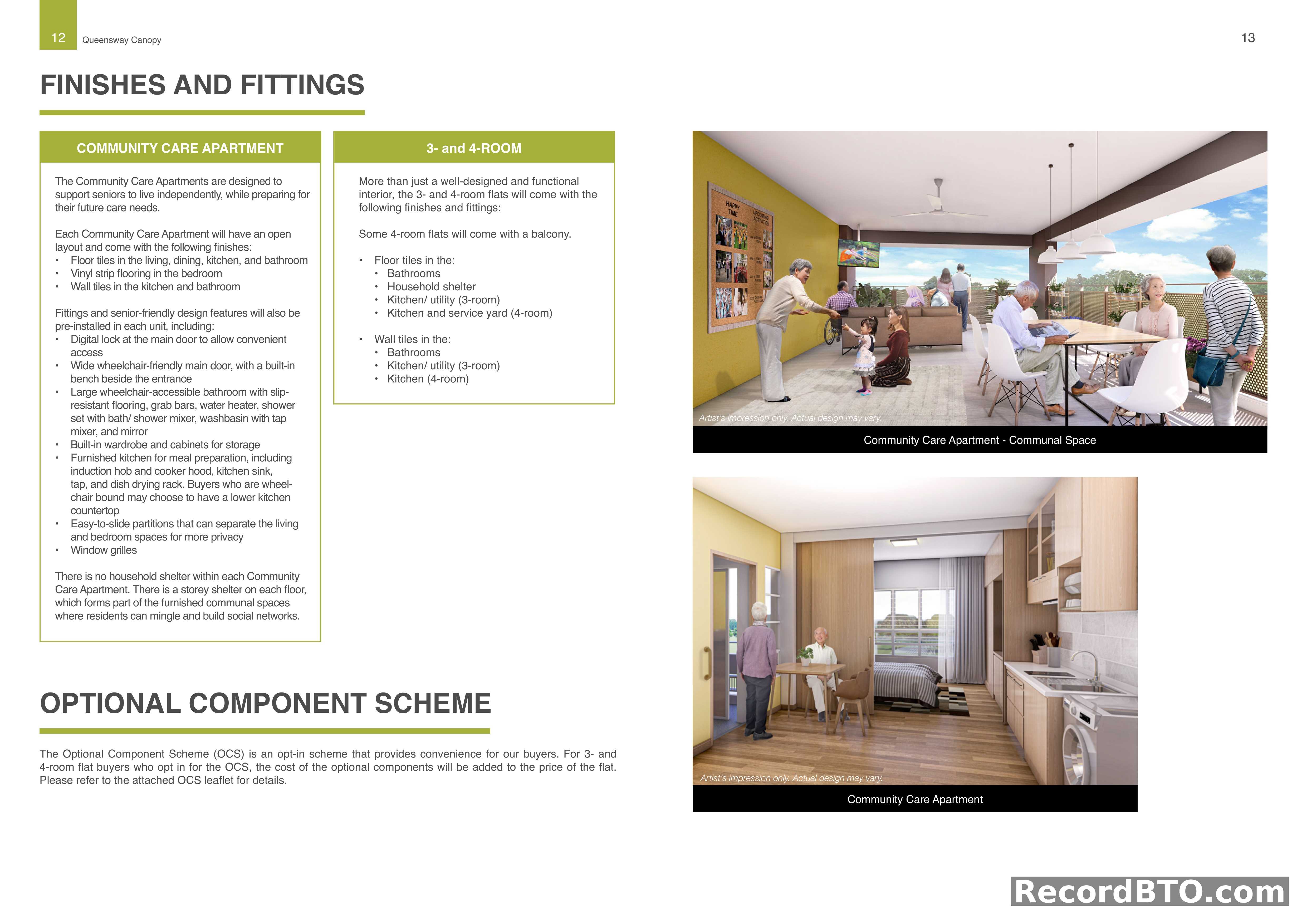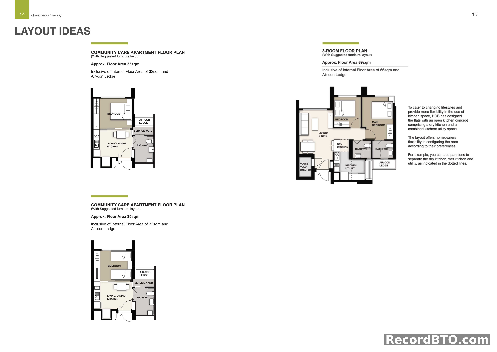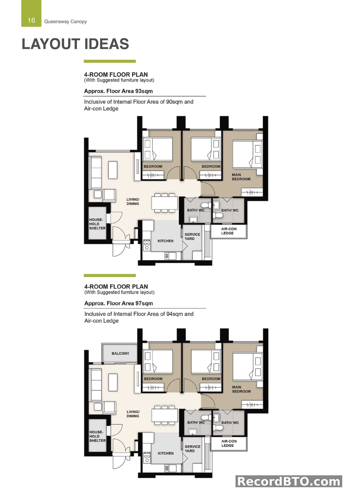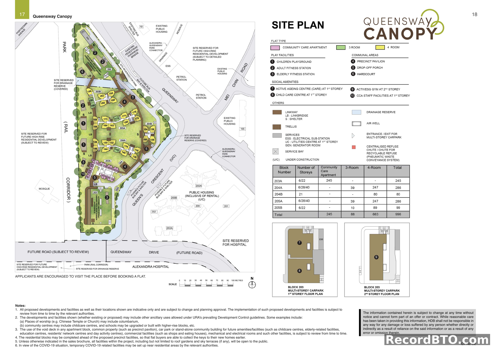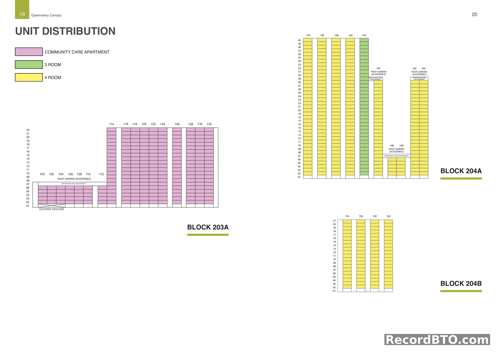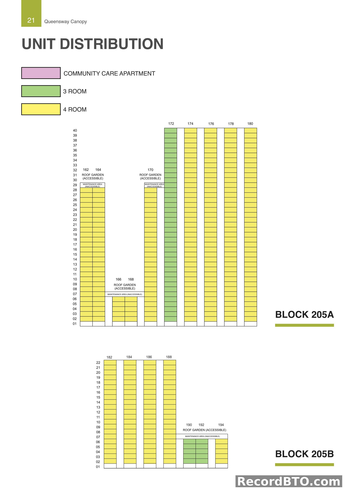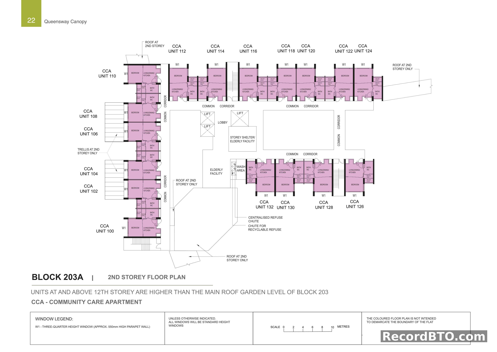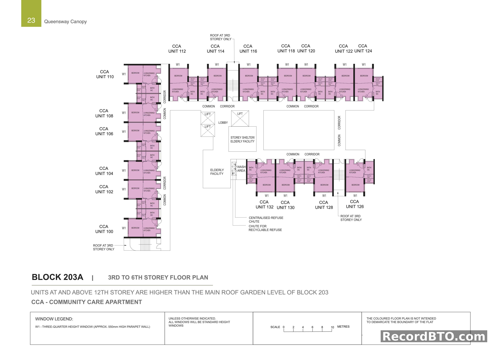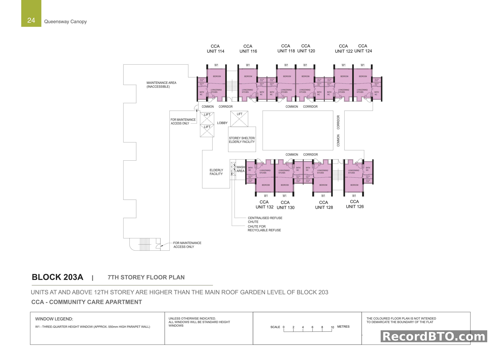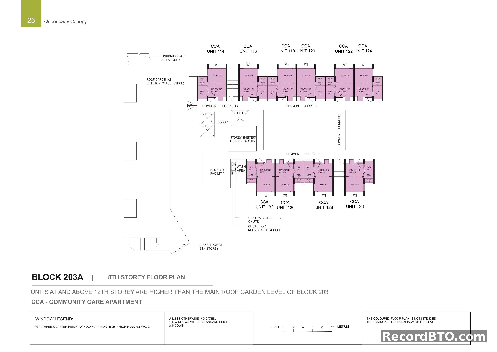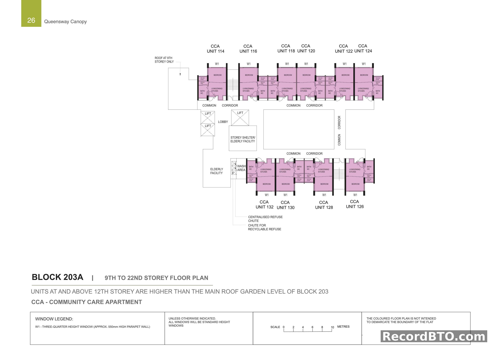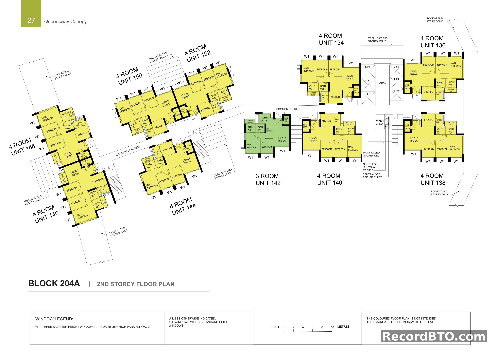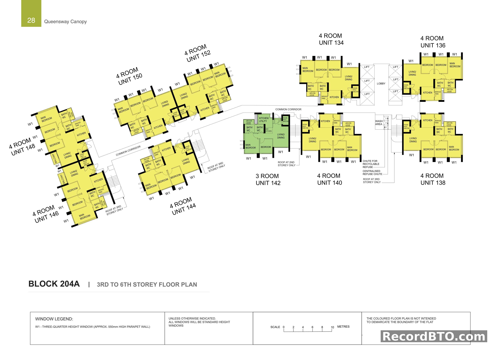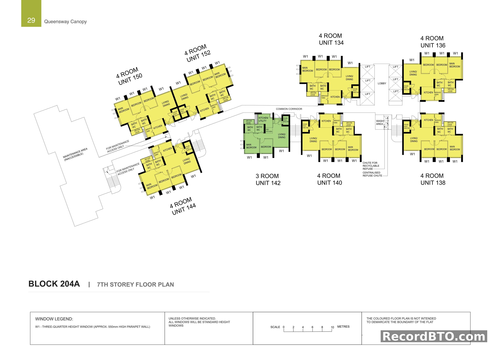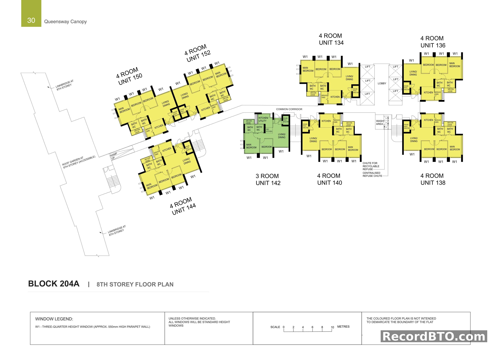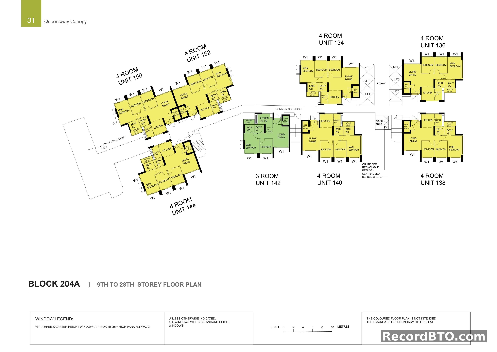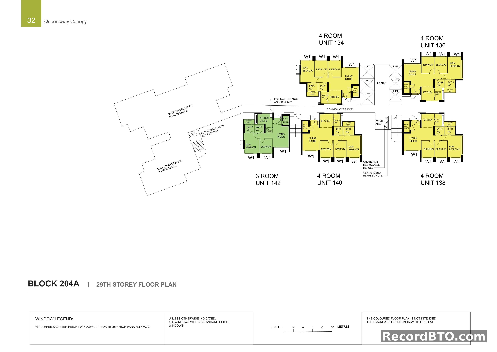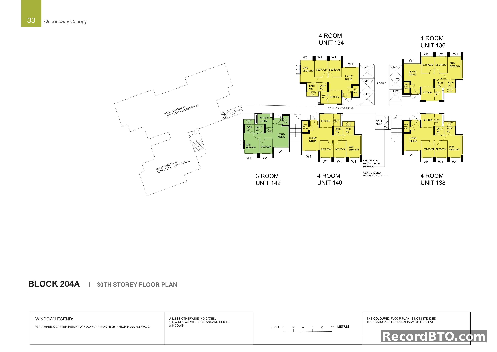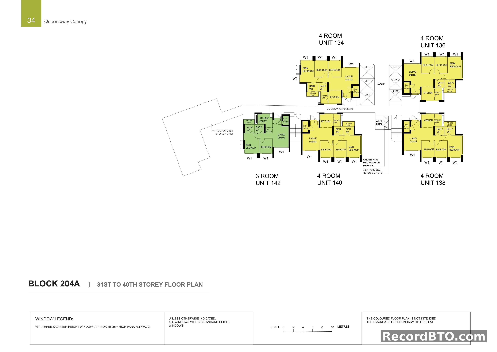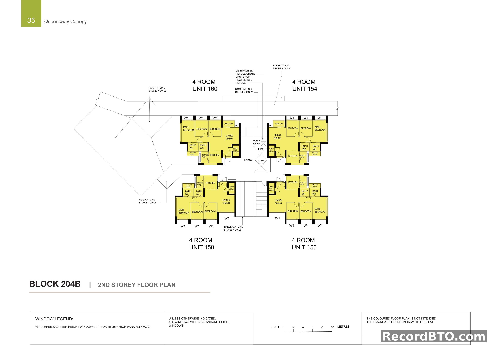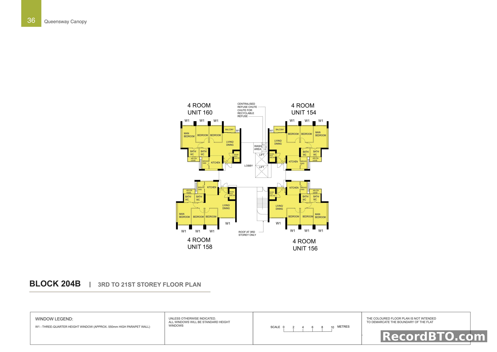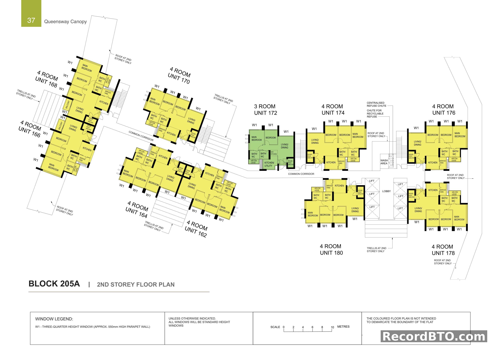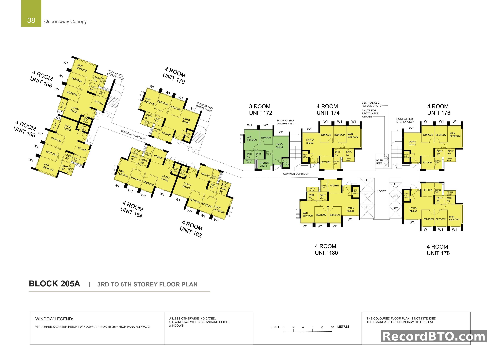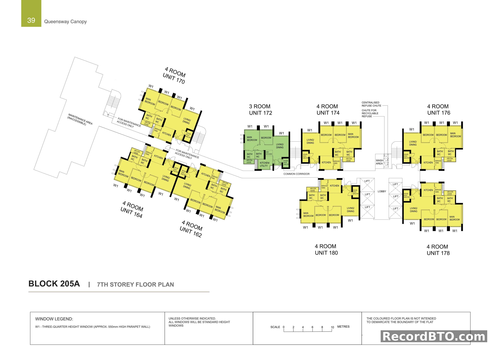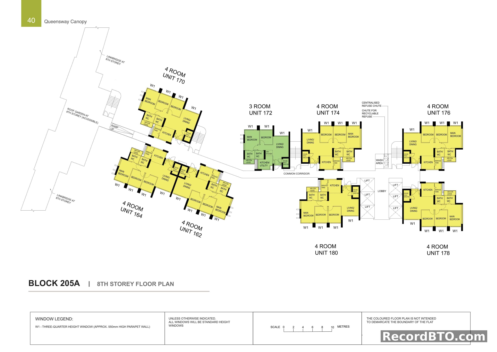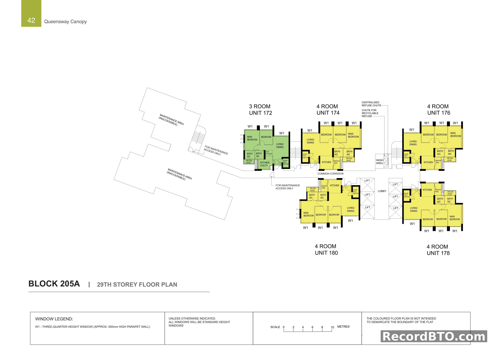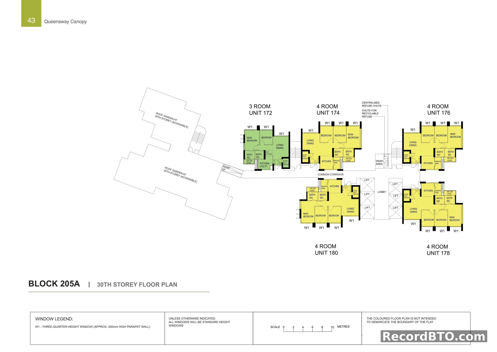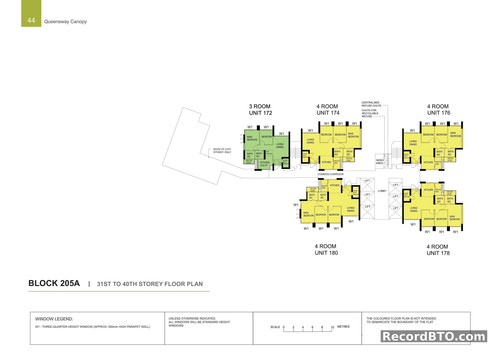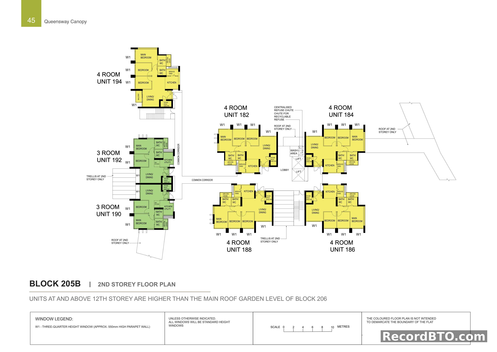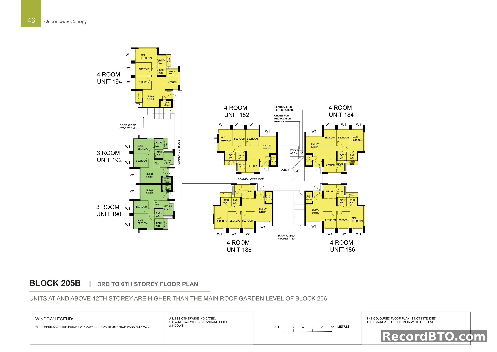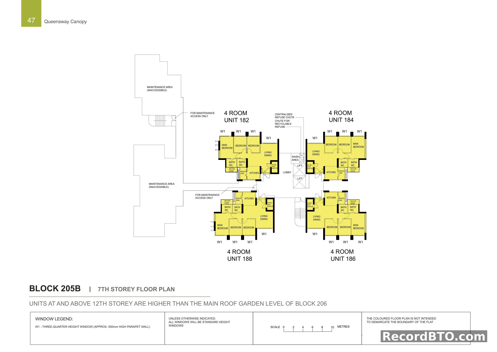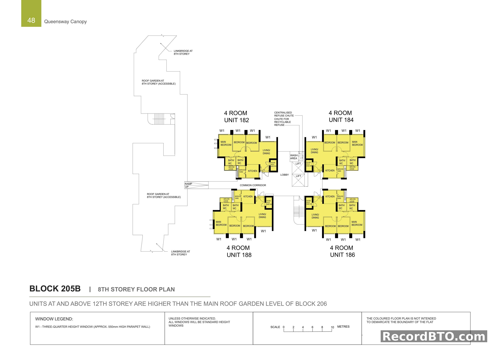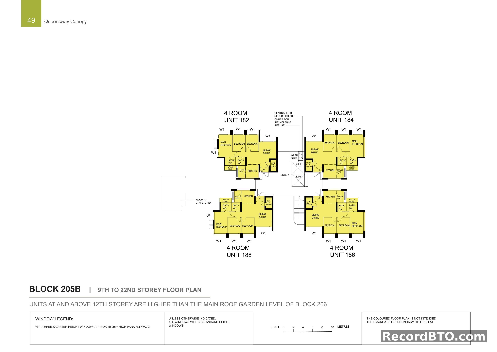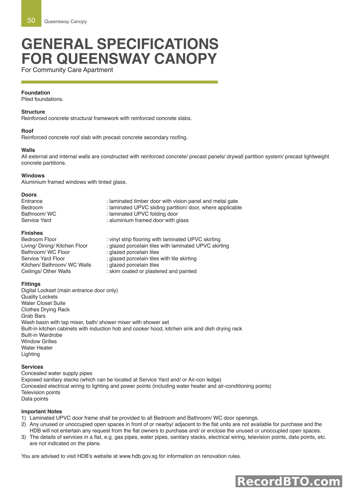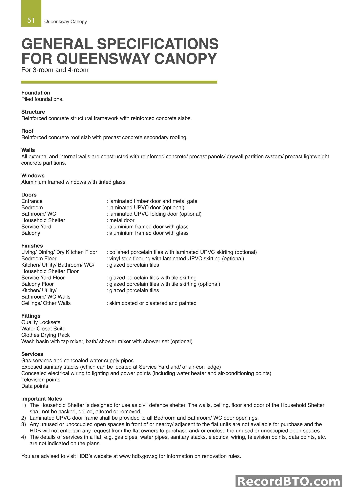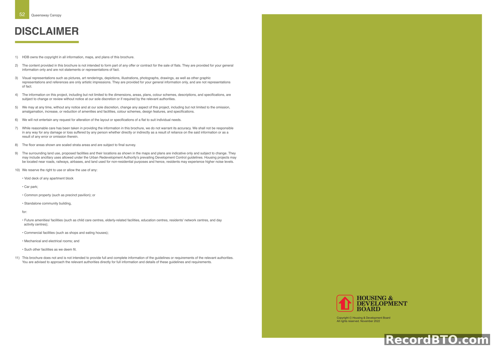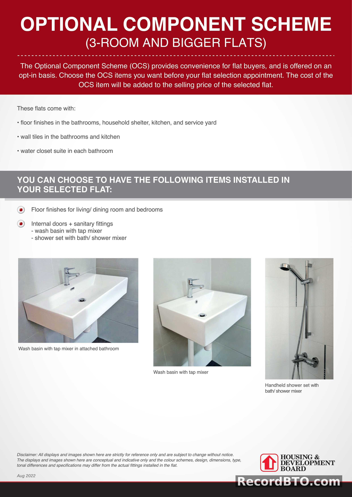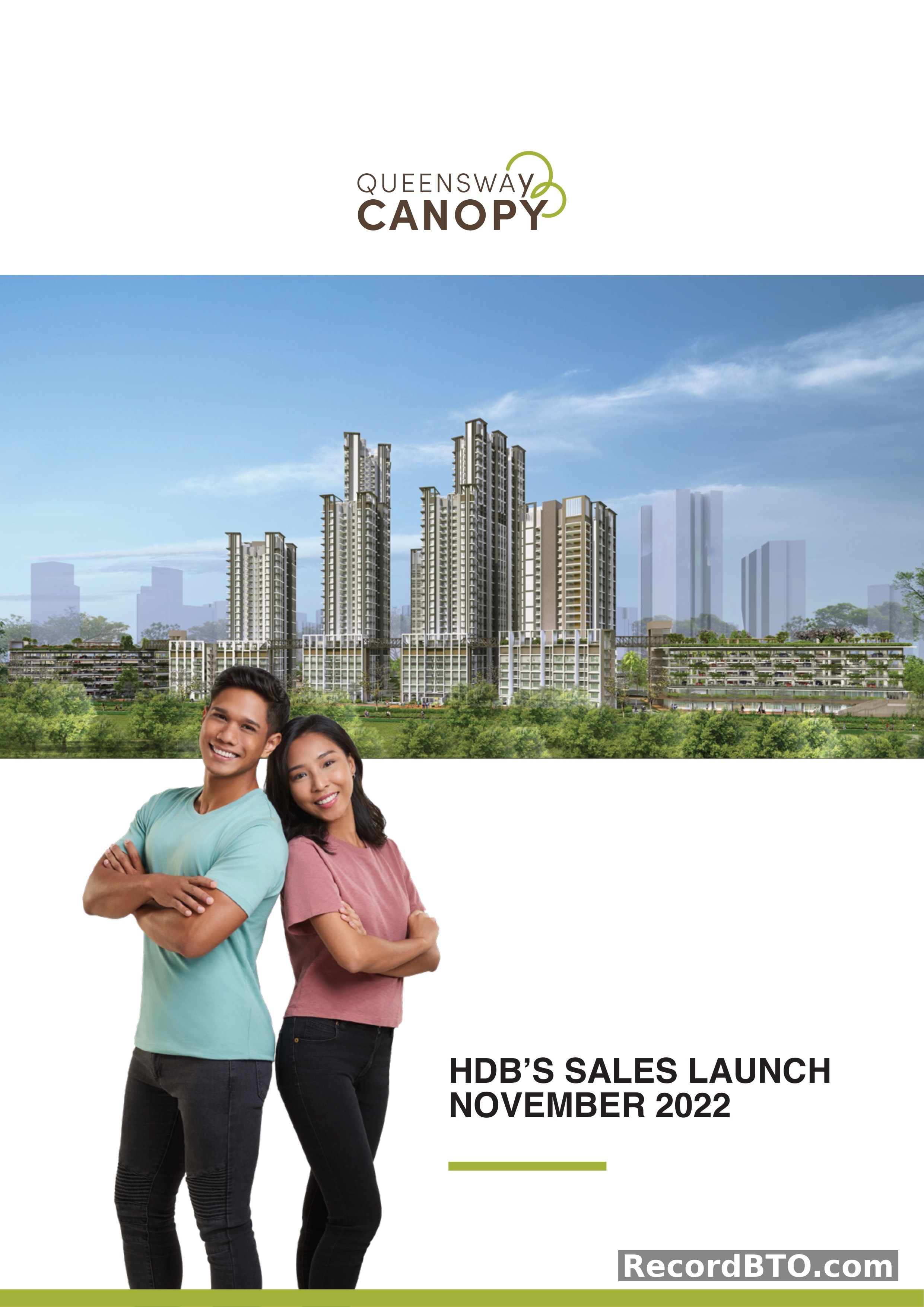
Queensway Canopy
Project Details
About This Project
Units & Pricing
3 unit types available
| Unit Type | Floor Area | Units | Price Range |
|---|---|---|---|
|
CCA
|
35 sqm*
Internal:
32 sqm^
|
245 units |
$82,000 - $111,000
~$25,219-$34,137/psf
|
|
3-room
|
69 sqm*
Internal:
66 sqm^
|
88 units |
$392,000 - $488,000
~$61,152-$76,128/psf
|
|
4-room
|
93 - 97 sqm*
Internal:
90 - 94 sqm^
|
663 units |
$551,000 - $695,000
~$62,431-$78,747/psf
|
|
Total
|
996 units |
$82,000 - $695,000
|
|
Waiting Time Comparison
2022-11 Launch Projects
Quick Info
Nearby Amenities
- Queensway Shopping Centre
- Ikea Alexandra
- The Anchorage
- Alexandra Central
- On-site childcare centre
- Multiple primary and secondary schools
- Proximity to international schools
- Rail Corridor
- Health District facilities
- Queenstown Sports Complex
- Various parks
Project Brochure
45 pages

Table of Contents
Property Brochure Cover: HDB Sales Launch
Cover page for an HDB BTO project, identified as 'Queensway Canopy'. The brochure announces HDB's sales launch scheduled for November 2022. The visual features a rendering of the residential development, depicting multiple high-rise apartment blocks with extensive green landscaping and a multi-storey car park with green roof elements. Two individuals, a man and a woman, are prominently displayed in the foreground, representing prospective homeowners.
Project Overview and Artist's Impression with Unit Details
Artist's impression of a residential development featuring five residential blocks with staggered heights from 6 to 40 storeys. The project includes 996 units, consisting of Community Care Apartments, 3-room, and 4-room flats. Community Care Apartments are designated for seniors aged 65 and above, providing assisted living features, senior-friendly design, care services, and social programs. Lease terms for these units range from 15 to 35 years in 5-year increments, requiring coverage for the applicant and spouse until at least 95 years of age. The residential block containing Community Care Apartments is projected for completion in 3Q2028. The development is situated near Queensway, Queen's Crescent, and the Rail Corridor.
Development Overview: Integrated Facilities & Community Care Apartments
Artist's impression of the Queensway Canopy development, highlighting its integrated facilities and Community Care Apartments. The development features a 'Social and Wellness Hub' with: - Level 1: Active Ageing Centre (Care) and Child Care Centre. - Level 2: ActiveSG Gym. A Multi-Storey Carpark (MSCP) is integrated, spanning multiple decks (Deck 2M, 3A, 3B, 4A, 4B, 5A, 5B, 6A). Extensive roof gardens are visible atop residential blocks and the MSCP, connecting to the adjacent Rail Corridor. The Community Care Apartments block includes furnished communal spaces on each floor. The development is located within the Health District @ Queenstown and offers various recreational facilities like playgrounds and fitness stations, designed to foster physical, social, and mental well-being.
Queenstown Area Overview and Amenities
Overview of the Queenstown area, highlighting its designation as a Health District focused on residents' holistic well-being. Key amenities and facilities: - Healthcare: Queenstown Polyclinic, Alexandra Hospital, National University Hospital. - Food & Shopping: Mei Ling Heights Market and Food Centre, Queensway Shopping Centre, The Star Vista, Holland Village, Anchorpoint, IKEA, Alexandra Central Mall, Alexandra Village Food Centre. An upcoming commercial node near Dover MRT station is also mentioned. - Community & Sports: Ulu Pandan Community Club, Buona Vista Community Club, Queenstown Community Centre, Ulu Pandan Park Connector, Rail Corridor, Queenstown Sports Centre, Queenstown Public Library. - Schools: Fairfield Methodist School (Primary and Secondary), New Town Primary School, Queenstown Primary School, Queensway Secondary School, Anglo-Chinese Junior College, Singapore Polytechnic. - Transport: Buona Vista, Dover, Commonwealth, and Queenstown MRT stations, bus services, and Ayer Rajah Expressway (AYE).
HDB BTO Important Notes and General Information
Important notes for HDB BTO projects, specifically for the 'Queensway Canopy' development, presented on pages 7 and 8 of the brochure. HDB precincts are designed to accommodate future amenities and facilities, including childcare centers, elderly facilities, education centers, residents' network centers, day activity centers, commercial facilities (shops, eating houses), and mechanical/electrical rooms. These spaces may be located in void decks, common property, car parks, or standalone community buildings. Housing projects may be near roads, railways, airbases, or non-residential land, potentially leading to higher noise levels. Information on surrounding land use and proposed facilities is indicative and subject to change.
Queenstown: Queensway Canopy Location Map and Amenities
Location map for the Queensway Canopy HDB BTO project in Queenstown, Singapore. The map details the project's connectivity and surrounding amenities: - MRT Stations: Queenstown, Commonwealth, Buona Vista, Dover, Kent Ridge, and Holland Village. - Educational Institutions: Singapore Polytechnic, National University of Singapore, Anglo-Chinese School (International), Fairfield Methodist School, and various other schools and colleges. - Healthcare Facilities: National University Hospital, Alexandra Hospital, and proposed health & medical care sites. - Shopping & Community: Anchorpoint Shopping Centre, Queensway Shopping Centre, The Star Vista, One Holland Village (u/c), and multiple Neighbourhood Centres and Community Clubs. - Green Spaces: Commonwealth Park, Kent Ridge Park, and Ulu Pandan Park Connector. - Major Roads: Commonwealth Avenue, Queensway, and Ayer Rajah Expressway (AYE). A scale bar indicates distances up to 500 metres. Notes clarify that all proposed developments and facilities are indicative and subject to change and planning approval.
Property Features, Resident Services, and Smart Solutions
Details on eco-friendly features, smart solutions, and resident services for the Queensway Canopy project. Eco-Friendly Features include: - Separate chutes for recyclable waste - Regenerative lifts for energy reduction - Bicycle stands for cycling promotion - Parking spaces for future EV charging stations - Use of sustainable products in development - Active, Beautiful, Clean Waters (ABC Waters) design features Smart Solutions provided are: - Smart-Enabled Homes for smart home solutions - Smart Lighting in common areas for energy efficiency - Smart Pneumatic Waste Conveyance System for waste disposal Basic and Optional Services for Community Care Apartment residents: - Residents subscribe to a Basic Service Package, including 24-hour emergency response and dedicated programming. - An onsite community manager assists with add-on care, support services (additional charges apply), home fixes, and activity organization. - Optional care services are available based on needs and preferences, at additional costs. - Total payment for Community Care Apartments includes the flat price and the Basic Service Package cost.
HDB BTO Finishes, Fittings, and Optional Component Scheme
Finishes and fittings for HDB BTO flats, including Community Care Apartments, 3-room, and 4-room units, along with details on the Optional Component Scheme. Community Care Apartments feature an open layout with floor tiles in living, dining, kitchen, and bathroom, and vinyl strip flooring in the bedroom. Wall tiles are provided in the kitchen and bathroom. Senior-friendly fittings include a digital lock, wide wheelchair-friendly main door with a built-in bench, a large wheelchair-accessible bathroom with grab bars and full fixtures, built-in wardrobe/cabinets, a furnished kitchen (induction hob, cooker hood, sink, tap, dish drying rack, with option for lower countertop), easy-to-slide partitions, and window grilles. These units do not have an in-unit household shelter; a communal storey shelter is provided. For 3- and 4-room flats, floor tiles are included in bathrooms, household shelter, kitchen/utility (3-room), and kitchen/service yard (4-room). Wall tiles are provided in bathrooms, kitchen/utility (3-room), and kitchen (4-room). Some 4-room flats will include a balcony. The Optional Component Scheme (OCS) is an opt-in program for 3- and 4-room flat buyers, with costs added to the flat price. Artist's impressions show a communal space for Community Care Apartments and an interior view of a Community Care Apartment, featuring a kitchen and a bedroom with a sliding partition.
HDB BTO Layout Ideas: Community Care & 3-Room Floor Plans
Floor plans illustrating 'LAYOUT IDEAS' for HDB BTO units. Community Care Apartment Floor Plan: - Approx. Floor Area: 35 sqm - Internal Floor Area: 32 sqm (plus air-con ledge) - Layout includes: 1 Bedroom, 1 Bath/WC, Living/Dining/Kitchen combined, Service Yard, Air-con Ledge. 3-Room Floor Plan: - Approx. Floor Area: 69 sqm - Internal Floor Area: 66 sqm (plus air-con ledge) - Layout includes: Main Bedroom, 1 additional Bedroom, 2 Bath/WC, Living/Dining, Dry Kitchen, Kitchen/Utility, Household Shelter, Air-con Ledge. - Features an open kitchen concept with flexibility for homeowners to add partitions (indicated by dotted lines) to separate dry kitchen, wet kitchen, and utility areas.
4-Room Flat Layout Ideas: 93sqm and 97sqm Floor Plans
Two distinct 4-room flat layout ideas are presented, each with suggested furniture arrangements. The first layout has an approximate floor area of 93 sqm, comprising 90 sqm internal floor area and an air-con ledge. It includes a living/dining area, kitchen, service yard, household shelter, two bathrooms (Bath/WC), and three bedrooms (one main, two common). The second layout has an approximate floor area of 97 sqm, comprising 94 sqm internal floor area and an air-con ledge. This layout features a balcony accessible from the living/dining area, in addition to a kitchen, service yard, household shelter, two bathrooms (Bath/WC), and three bedrooms (one main, two common).
Site Plan, Block Layouts, and Unit Information
Site plan for a residential development, Queensway Canopy, detailing block layouts, unit types, and communal facilities. Residential blocks include: - Block 203A: 6/22 storeys, 245 Community Care Apartments. - Block 204A: 6/28/40 storeys, 39 3-Room and 247 4-Room flats. - Block 204B: 21 storeys, 80 4-Room flats. - Block 205A: 6/28/40 storeys, 39 3-Room and 247 4-Room flats. - Block 205B: 6/22 storeys, 10 3-Room and 89 4-Room flats. A total of 996 units are available, comprising 245 Community Care Apartments, 88 3-Room flats, and 663 4-Room flats. Key amenities and facilities include: - Play facilities: Children Playground, Adult and Elderly Fitness Stations. - Communal areas: Precinct Pavilion, Drop-off Porch, Hardcourt. - Social amenities: Active Ageing Centre (1st storey), Child Care Centre (1st storey), Activesg Gym (2nd storey), and CCA Staff Facilities (1st storey). - Multi-storey carpark (Block 203) integrates social amenities on its 1st and 2nd storeys. The site is bordered by Queensway, Chin Mei Road, and Portsdown Avenue, with proximity to existing public housing, a mosque, and a future hospital site.
Unit Distribution: Block 203A, 204A, 204B Floor and Unit Types
Unit distribution for HDB BTO blocks 203A, 204A, and 204B. Block 203A: - Consists entirely of Community Care Apartments (CCA), units 100-132. - Units 100-112 are available from levels 9 to 22. Level 9 features an accessible roof garden, and levels 7-8 are inaccessible maintenance areas. - Units 114-132 are available from levels 1 to 22. Levels 1-8 for units 100-112 are designated as CCA Staff Facilities. Block 204A: - Features a mix of 3-room (green) and 4-room (yellow) flats across 40 storeys. - Units 134, 136, 138, 144, 146, 148, 150, 152 are 4-room flats. - Units 140, 142 are 3-room flats. - Accessible roof gardens are located at level 29 (for unit 144), level 16 (for units 146, 148), and level 10 (for units 150, 152). Inaccessible maintenance areas are directly below these roof gardens. Block 204B: - Comprises 4-room flats (yellow) for units 154, 156, 158, 160. - These units are distributed from levels 1 to 21.
Unit Distribution for Blocks 205A and 205B
Unit distribution overview for HDB BTO Blocks 205A and 205B, detailing flat types and special floor levels. Block 205A features: - 3-Room units in stack 170 (levels 02-28, 32-40). - 4-Room units in stacks 162, 164 (levels 02-28, 32-40), and stacks 172, 174, 176, 178, 180 (levels 02-40). - Shorter 4-Room stacks 166, 168 (levels 02-06). - Accessible Roof Gardens at levels 08-09 (stacks 166, 168) and 30-31 (stacks 162, 164, 170). - Maintenance areas at levels 07 (stacks 166, 168) and 29 (stacks 162, 164, 170). Block 205B features: - 3-Room units in stacks 190, 192 (levels 02-06). - 4-Room units in stacks 182, 184, 186, 188 (levels 02-22) and stack 194 (levels 02-06). - Accessible Roof Gardens at levels 08-09 (stacks 190, 192, 194). - Maintenance areas at level 07 (stacks 190, 192, 194).
Block 203A: 2nd Storey Community Care Apartment Floor Plan
2nd storey floor plan for Block 203A, featuring Community Care Apartments (CCA). Each CCA unit is a 1-bedroom layout, including a bedroom, living/dining/kitchen area, bath/WC, service yard, and air-con ledge. Units shown are CCA Unit 100, 102, 104, 106, 108, 110, 112, 114, 116, 118, 120, 122, 124, 126, 128, 130, and 132. Common facilities on this floor include a central lobby with three lifts, a storey shelter/elderly facility, a centralised refuse chute, a chute for recyclable refuse, and a wash area. Specific sections indicate 'Trellis at 2nd storey only' and 'Roof at 2nd storey only'. Units at and above the 12th storey are noted to be higher than the main roof garden level of Block 203. Windows marked 'W1' are three-quarter height (approx. 550mm high parapet wall); otherwise, windows are standard height.
Block 203A: 3rd-6th Storey Community Care Apartment Floor Plan
Floor plan for Block 203A, detailing the 3rd to 6th storeys, featuring Community Care Apartments (CCA). All units are 1-bedroom, 1-bathroom, with a combined living/dining/kitchen area. Units shown include 100, 102, 104, 106, 108, 110, 112, 114, 116, 118, 120, 122, 124, 126, 128, 130, and 132. The central core contains a lobby, three lifts, a storey shelter/elderly facility, and a wash area. Centralised refuse chutes are also located here. Units 100, 112, 114, and 126 are indicated as having 'ROOF AT 3RD STOREY ONLY' adjacent to them. Windows marked 'W1' are three-quarter height (approx. 550mm high parapet wall). A general note states that units at and above the 12th storey are higher than the main roof garden level of Block 203.
Block 203A: 7th Storey Community Care Apartment Floor Plan
7th storey floor plan for Block 203A, featuring Community Care Apartments (CCA). This floor contains ten CCA units: 114, 116, 118, 120, 122, 124, 126, 128, 130, and 132. Each unit is a 1-bedroom apartment, comprising a bedroom, a combined living/dining/kitchen area, a bath/WC, a service yard, and an air-con ledge. Common facilities on this floor include a lobby, lifts, common corridors, a storey shelter/elderly facility, a dedicated elderly facility with a wash area, and a centralised refuse chute with a separate chute for recyclable refuse. Maintenance access areas are also indicated. Units at and above the 12th storey of Block 203 are noted to be higher than the main roof garden level. Windows marked W1 are three-quarter height (approx. 550mm high parapet wall). A metric scale bar is provided.
Block 203A: 8th Storey Community Care Apartment Floor Plan
8th storey floor plan for Block 203A, featuring Community Care Apartments (CCA). This floor contains 10 CCA units: Units 114, 116, 118, 120, 122, 124, 126, 128, 130, and 132. Each CCA unit includes: 1 Bedroom, Living/Dining/Kitchen, Bath/WC, Service Yard, and Air-con Ledge. Common facilities on this level comprise: a central lobby with multiple lifts, a Storey Shelter/Elderly Facility, a Wash Area, Centralised Refuse Chute, and a Chute for Recyclable Refuse. External features accessible from this floor include a Linkbridge at 8th Storey and an accessible Roof Garden at 8th Storey. Units at and above the 12th storey are noted to be higher than the main roof garden level of Block 203. Window legend "W1" denotes a three-quarter height window (approx. 550mm high parapet wall); other windows are standard height.
Block 203A: 9th-22nd Storey Floor Plan for Community Care Apartments
Floor plan for Block 203A, covering the 9th to 22nd storeys, featuring Community Care Apartment (CCA) units. The floor layout includes ten CCA units per floor: Units 114, 116, 118, 120, 122, 124, 126, 128, 130, and 132. Each unit is a 1-bedroom apartment, comprising a bedroom, living/dining/kitchen area, bath/WC, service yard, and air-con ledge. Common facilities on this floor include a central lobby with three lifts, a storey shelter/elderly facility, and an additional elderly facility with a wash area. A centralised refuse chute and a chute for recyclable refuse are also present. A note indicates that units at and above the 12th storey are higher than the main roof garden level of Block 203. The 9th storey also features a roof area adjacent to Unit 114. Windows marked 'W1' are three-quarter height (approx. 550mm high parapet wall); otherwise, windows are standard height. A metric scale bar is provided.
Block 204A: 2nd Storey Floor Plan
2nd storey floor plan for Block 204A, Queensway Canopy. Unit types and numbers: - 4-Room flats: Units 134, 136, 138, 140, 144, 146, 148, 150, 152 (9 units). - 3-Room flat: Unit 142 (1 unit). All 4-Room units include a living/dining area, kitchen, 3 bedrooms (including a main bedroom), 2 bathrooms (Bath/WC), a household shelter, and a service yard. Units 146 and 148 also feature a balcony. The 3-Room unit (Unit 142) comprises a living/dining area, kitchen with utility space, 2 bedrooms (including a main bedroom), 2 bathrooms (Bath/WC), a household shelter, and a service yard. Common facilities on this floor include a common corridor, a lift lobby with multiple lifts, a wash area, and a centralised refuse chute. Specific structural elements like 'Roof at 2nd Storey Only' and 'Trellis at 2nd Storey Only' are noted for certain areas. Windows marked 'W1' are three-quarter height, approximately 550mm high parapet wall.
Block 204A: 3rd to 6th Storey Floor Plan
Floor plan for Block 204A, covering the 3rd to 6th storeys. Unit types and numbers shown: - 3-Room: Unit 142 - 4-Room: Units 134, 136, 138, 140, 144, 146, 148, 150, 152 All 4-Room units feature a main bedroom, two additional bedrooms, living/dining area, kitchen, service yard, two bathrooms (Bath/WC), household shelter, and air-con ledge. Units 146 and 148 also include a balcony. The 3-Room Unit 142 includes a main bedroom, one additional bedroom, living/dining area, kitchen/utility, two bathrooms (Bath/WC), household shelter, and air-con ledge. Common facilities include a common corridor, lift lobby, wash area, and centralized refuse chute with a chute for recyclable refuse. Specific sections of the building, including parts above units 134, 136, 138, 140, 144, 146, 150, and 152, are noted as 'ROOF AT 3RD STOREY ONLY', while the area above unit 142 is 'ROOF AT 2ND STOREY ONLY'. Windows marked 'W1' are three-quarter height (approx. 550mm high parapet wall), with other windows being standard height unless indicated.
Block 204A: 7th Storey Floor Plan with 3-Room and 4-Room Units
7th storey floor plan for Block 204A. Unit types and numbers include: - 3-Room: Unit 142 - 4-Room: Units 134, 136, 138, 140, 144, 150, 152 All units feature a Living/Dining area, Kitchen, Service Yard, Household Shelter, and at least one Bath/WC. 3-Room Unit 142 includes a Main Bedroom, one additional bedroom, and a Kitchen/Utility with a dry kitchen area. 4-Room units typically comprise a Main Bedroom and two additional bedrooms. The floor plan shows common facilities such as lift lobbies, a common corridor, a wash area, and a centralised refuse chute. Maintenance access areas are indicated, some noted as inaccessible. Windows are primarily three-quarter height (W1), approximately 550mm high parapet walls, with other windows being standard height unless specified. A scale bar indicates measurements in metres.
Block 204A: 8th Storey Floor Plan with 3- and 4-Room Units
Floor plan for Block 204A at the 8th storey, featuring a mix of 3-room and 4-room residential units. Unit types and numbers: - One 3-Room unit (Unit 142), highlighted in green, includes a main bedroom, one additional bedroom, living/dining area, kitchen/utility, two bathrooms, and a household shelter. - Seven 4-Room units (Units 150, 152, 134, 136, 140, 138, 144), highlighted in yellow, each contain a main bedroom, two additional bedrooms, living/dining area, kitchen, service yard, two bathrooms, and a household shelter. The floor features a central common corridor, lift lobby with multiple lifts, and staircases. Amenities include centralized refuse and recyclable refuse chutes. An accessible roof garden and linkbridges are present on this 8th storey. Windows marked 'W1' are three-quarter height (approx. 550mm high parapet wall), while others are standard height.
Block 204A: 9th-28th Storey Floor Plan
Floor plan for Block 204A, covering levels 9 through 28. Unit types available on these floors include: - 3-Room: Unit 142 - 4-Room: Units 150, 152, 134, 136, 144, 138, 140 All 4-Room units feature three bedrooms, a living/dining area, kitchen, service yard, two bathrooms, a household shelter, and an air-con ledge. The 3-Room Unit 142 includes two bedrooms, a living/dining area, a kitchen/utility space (with a dry kitchen), a service yard, two bathrooms, a household shelter, and an air-con ledge. The layout shows units clustered around a common corridor, lift lobby with multiple lifts, a wash area, and centralized refuse chutes for recyclable and general refuse. A specific note indicates 'ROOF AT 9TH STOREY ONLY' for a section of the building. Windows marked 'W1' are three-quarter height (approx. 550mm high parapet wall), while others are standard height.
Block 204A: 29th Storey Floor Plan
29th storey floor plan for Block 204A. Unit types available on this floor: - 3-Room flat: Unit 142 (features 2 bedrooms, 2 bathrooms, kitchen/utility, household shelter, living/dining) - 4-Room flats: Units 134, 136, 138, 140 (each features 3 bedrooms, 2 bathrooms, kitchen, household shelter, service yard, living/dining) All units are accessed via a common corridor with a central lift lobby and stairwell. Common facilities include lifts, a wash area, and centralised refuse chutes (including one for recyclable refuse). Inaccessible maintenance areas are outlined adjacent to the building. Windows marked 'W1' are three-quarter height (approx. 550mm high parapet wall), while others are standard height.
Block 204A: 30th Storey Floor Plan
Floor plan for Block 204A at the 30th storey. Unit types available on this floor: - 3-Room: Unit 142 (features Kitchen/Utility, Dry Kitchen) - 4-Room: Units 134, 136, 138, 140 All units include a Living/Dining area, Kitchen, Household Shelter, Service Yard, and Bath/WC. Bedrooms are also indicated. Common facilities on this storey include: - Lifts and Lobby - Common Corridor - Wash Area - Chute for Recyclable Refuse and Centralised Refuse Chute An accessible Roof Garden is located on the 30th storey, accessible via a ramp. Window legend indicates 'W1' as a three-quarter height window (approx. 550mm high parapet wall), with other windows being standard height unless specified. A scale bar from 0 to 10 metres is provided.
Block 204A: 31st-40th Storey Floor Plan
Floor plan for Block 204A, covering levels 31 through 40. Unit types and numbers: - 3 Room: Unit 142 (includes Main Bedroom, Bedroom, Living/Dining, Kitchen/Utility, 2 Bath/WC, Household Shelter). This unit's section has a roof at the 31st storey only. - 4 Room: Units 134, 136, 138, 140 (each includes Main Bedroom, 2 Bedrooms, Living/Dining, Kitchen, Service Yard, 2 Bath/WC, Household Shelter). Units 134 and 136 also feature a dry kitchen area. Common facilities include lift lobbies, a common corridor, a wash area, and a centralised chute for recyclable refuse. Window legend: W1 indicates a three-quarter height window (approx. 550mm high parapet wall); all other windows are standard height. The colored floor plan is not intended to demarcate the boundary of the flat.
Block 204B: 2nd Storey 4-Room Floor Plans
2nd storey floor plan for Block 204B, featuring four 4-Room units: 154, 156, 158, and 160. Each 4-Room unit includes: - Three bedrooms (one main bedroom, two standard bedrooms) - Living/Dining area - Kitchen - Two Bath/WC - Household Shelter - Service Yard - Air-con Ledge Units 154 and 160 also feature a balcony. Unit 158 has a trellis at the 2nd storey. Roof areas are indicated adjacent to units 154, 158, and 160 at the 2nd storey only. The central common area provides access to two lifts, a lobby, a wash area, and a centralised refuse chute for recyclable waste. All units feature W1 windows, which are three-quarter height (approximately 550mm high parapet wall). The colored floor plan is for illustrative purposes and does not define flat boundaries.
Block 204B: 3rd to 21st Storey Floor Plan
Floor plan for Block 204B, covering levels 3 to 21, specifically showing the layout for 4-Room units. All units are 4-Room flats, featuring: - 3 bedrooms (including a main bedroom) - 2 bathrooms (Bath/WC) - Living/Dining area - Kitchen with service yard - Household shelter - Air-con ledge Units 160 and 154 also include a balcony. Units 158 and 156 are noted as "ROOF AT 3RD STOREY ONLY", indicating their presence only on the 3rd floor, likely with a roof terrace above. The central lobby provides access to two lifts, a staircase, and a wash area, along with centralised refuse and recyclable refuse chutes. Window type 'W1' denotes a three-quarter height window (approx. 550mm high parapet wall); otherwise, windows are standard height.
Block 205A: 2nd Storey Floor Plan with 3- and 4-Room Units
2nd storey floor plan for Block 205A. Unit types available: - 3-Room: Unit 172, featuring 2 bedrooms (including a main bedroom), living/dining area, kitchen/utility, dry bath/WC, additional bath/WC, and a household shelter. - 4-Room: Units 162, 164, 170, 174, 176, 178, 180, each with 3 bedrooms (including a main bedroom), living/dining area, kitchen, service yard, two bath/WC, and a household shelter. - 4-Room with Balcony: Units 166, 168, similar to other 4-room units but also include a balcony. The floor plan details common areas such as a common corridor, lift lobbies, staircases, and a centralized refuse chute with a wash area. Specific external features like 'Roof at 2nd Storey Only' and 'Trellis at 2nd Storey Only' are indicated. Windows marked 'W1' are three-quarter height, approximately 550mm high parapet walls.
Block 205A: 3rd-6th Storey Floor Plans
Floor plans for Block 205A, covering the 3rd to 6th storeys. Unit types and numbers shown: - 3-Room: Unit 172 - 4-Room: Units 162, 164, 166, 168, 170, 174, 176, 178, 180 Typical 4-Room units include a main bedroom, two additional bedrooms, living/dining area, kitchen, two bathrooms (Bath/WC), household shelter, and service yard. Units 166 and 168 also feature a balcony. The 3-Room unit (172) comprises a main bedroom, one additional bedroom, living/dining area, kitchen/utility, two bathrooms (Bath/WC), and a household shelter. Common facilities include lift lobbies and common corridors. Units 174 and 176 are served by a centralised refuse chute. Several units (168, 170, 172, 174, 176) are marked with 'ROOF AT 3RD STOREY ONLY', indicating a specific roof configuration for these levels. Windows marked 'W1' are three-quarter height (approx. 550mm high parapet wall).
Block 205A: 7th Storey Floor Plan with 3-Room and 4-Room Units
Floor plan for Block 205A, 7th storey, featuring a mix of 3-Room and 4-Room residential units. Unit types and numbers: - 3-Room: Unit 172 (1 unit) - 4-Room: Units 170, 164, 162, 174, 180, 178 (6 units) Each 4-Room unit typically includes a main bedroom, two additional bedrooms, living/dining area, kitchen, two bathrooms (Bath/WC), a household shelter, service yard, and air-con ledge. The 3-Room unit (172) features a main bedroom, one additional bedroom, living/dining area, kitchen/utility, and two bathrooms. Common facilities include a common corridor, lift lobbies, and a centralized refuse chute. Maintenance areas are designated as inaccessible or for access only. Windows marked 'W1' are three-quarter height (approx. 550mm high parapet wall), while others are standard height. A scale bar indicates measurements up to 10 metres.
Block 205A: 8th Storey Floor Plan with 3-Room and 4-Room Units
Floor plan for Block 205A on the 8th storey, featuring a mix of 3-Room and 4-Room unit types. Unit types and numbers: - 3-Room: Unit 172 (1 unit) - 4-Room: Units 170, 164, 162, 174, 180, 176, 178 (7 units) The 3-Room unit includes a main bedroom, one additional bedroom, living/dining area, kitchen/utility, and one bath/WC. The 4-Room units typically feature a main bedroom, two additional bedrooms, living/dining area, kitchen, two bath/WCs, and a service yard. All units are equipped with a household shelter and air-con ledge. Common facilities on this floor include a lift lobby with two lifts, a common corridor, and a wash area. The 8th storey also provides access to an accessible roof garden via a ramp and connects to other blocks or facilities via two linkbridges. Centralised refuse and recyclable refuse chutes are available. Windows marked 'W1' are three-quarter height (approx. 550mm high parapet wall), while others are standard height.
Block 205A: 9th to 28th Storey Floor Plan
Floor plan for Block 205A, showing layouts for the 9th to 28th storeys. Unit types available: - 3-Room: Unit 172 (features 2 bedrooms, living/dining, kitchen/utility, bath/WC, household shelter). - 4-Room: Units 162, 164, 170, 174, 176, 178, 180 (each features 3 bedrooms, living/dining, kitchen, service yard, 2 bath/WC, household shelter). The floor layout includes a common corridor, a lift lobby with four lifts, and a centralized refuse chute with a wash area. Units 164 and 170 have a 'Roof at 9th Storey Only' indication. Windows marked 'W1' are three-quarter height (approx. 550mm high parapet wall), while others are standard height. A scale bar indicates measurements up to 10 metres.
Block 205A: 29th Storey Floor Plan for Mixed Unit Types
Floor plan for Block 205A on the 29th storey, featuring a mix of 3-room and 4-room unit types. Unit 172 is a 3-Room flat, comprising a main bedroom, one additional bedroom, living/dining area, kitchen/utility, one bath/WC, household shelter, and air-con ledge. Units 174, 176, 178, and 180 are 4-Room flats. Each 4-Room unit includes a main bedroom, two additional bedrooms, living/dining area, kitchen, service yard, two bath/WC, household shelter, and air-con ledge. Common facilities on this floor include a common corridor, lift lobby with multiple lifts, a wash area, and centralized refuse and recyclable refuse chutes. The plan also indicates inaccessible maintenance areas and specific access points for maintenance. A window legend specifies 'W1' as a three-quarter height window (approx. 550mm high parapet wall). The plan includes a metric scale bar for measurements.
Block 205A: 30th Storey Floor Plan with Roof Gardens
Floor plan for Block 205A, specifically for the 30th storey. This floor features one 3-Room unit (Unit 172) and four 4-Room units (Units 174, 176, 178, 180). Unit 172 (3-Room) includes a main bedroom, a second bedroom, living/dining area, kitchen/utility, two bathrooms, a household shelter, and an air-con ledge. Units 174, 176, 178, and 180 (4-Room) each comprise a main bedroom, two additional bedrooms, living/dining area, kitchen, service yard, two bathrooms, a household shelter, and an air-con ledge. Common facilities on this level include a common corridor, lift lobbies with multiple lifts, a wash area, and a centralized refuse chute. Two accessible roof gardens are present on the 30th storey, one of which is accessed via a ramp. Windows marked 'W1' are three-quarter height windows, approximately 550mm high parapet walls. All other windows are standard height.
Block 205A: 31st-40th Storey Floor Plans
Floor plan for Block 205A, covering levels 31 through 40. Unit types available: - One 3-Room unit (Unit 172), featuring a main bedroom, one additional bedroom, living/dining area, kitchen/utility, two bathrooms, household shelter, and air-con ledge. This unit has a roof at the 31st storey only. - Four 4-Room units (Units 174, 176, 178, 180), each with a main bedroom, two additional bedrooms, living/dining area, kitchen, service yard, two bathrooms, household shelter, and air-con ledge. Common facilities include a common corridor, lift lobby with multiple lifts, a wash area, and centralized refuse chutes. Window legend specifies W1 as a three-quarter height window (approx. 550mm high parapet wall).
Block 205B: 2nd Storey Floor Plans
2nd storey floor plan for Block 205B, featuring seven residential units. Unit types and numbers: - 4-Room flats: Units 194, 182, 184, 186, 188. Each includes a main bedroom, two additional bedrooms, living/dining area, kitchen, two bath/WCs, household shelter, service yard, and air-con ledge. Unit 194 also has a balcony. - 3-Room flats: Units 190, 192. Each includes a main bedroom, one additional bedroom, living/dining area, kitchen/utility, two bath/WCs, household shelter, and air-con ledge. Common facilities on this floor include a central lobby with two lifts, a wash area, and a centralized refuse chute for recyclable refuse. Specific architectural features like trellises are indicated for units 190, 192, and 188 at the 2nd storey only. Roof areas are indicated at the 2nd storey only for units 194, 182, and 184. The plan includes a scale bar in metres.
Block 205B: 3rd to 6th Storey Floor Plan
Floor plan for Block 205B, covering the 3rd to 6th storeys. Unit types shown include: - 4-Room flats: Units 194 (with balcony), 182, 184, 186, 188. These typically feature three bedrooms, living/dining area, kitchen, two bathrooms, household shelter, and service yard/air-con ledge. - 3-Room flats: Units 190, 192. These typically feature two bedrooms, living/dining area, kitchen/utility, two bathrooms, household shelter, and air-con ledge. The block features a common corridor and a central lift lobby with two lifts, a wash area, and centralized refuse and recyclable refuse chutes. Portions of units 194, 188, and 186 have a roof at the 3rd storey only. Units at and above the 12th storey are noted to be higher than the main roof garden level of Block 206. Windows marked 'W1' are three-quarter height (approx. 550mm high parapet wall), while others are standard height.
Block 205B: 7th Storey Floor Plan with 4-Room Units
7th storey floor plan for Block 205B. This floor features four 4-Room units: Units 182, 184, 186, and 188. Each 4-Room unit includes a main bedroom, two additional bedrooms, a living/dining area, kitchen, service yard, household shelter, and two bathrooms (Bath/WC). The central common area provides access to all units and contains a lobby, two lifts, a wash area, and a centralised refuse chute for both general and recyclable refuse. Inaccessible maintenance areas are located adjacent to the building. Window legend indicates W1 as a three-quarter height window (approx. 550mm high parapet wall), with all other windows being standard height unless specified. A note states that units at and above the 12th storey are higher than the main roof garden level of Block 206.
Block 205B: 8th Storey Floor Plan
8th storey floor plan for Block 205B, featuring four 4-Room units: 182, 184, 186, and 188. Each 4-Room unit includes a main bedroom, two additional bedrooms, a living/dining area, kitchen, service yard, two bathrooms (Bath/WC), a household shelter, and an air-con ledge. The central core of the floor contains two lifts, a lobby, and a wash area, with a centralised refuse chute. Units are accessed via a common corridor. External features shown on this level include accessible roof gardens and linkbridges at the 8th storey. A window legend indicates W1 as a three-quarter height window (approx. 550mm high parapet wall). Units at and above the 12th storey are noted to be higher than the main roof garden level of Block 206.
Block 205B: 9th-22nd Storey 4-Room Floor Plans
Floor plan layout for Block 205B, covering levels 9 through 22. All units depicted are 4-Room flats, specifically units 182, 184, 186, and 188. Each 4-Room unit includes: - 1 Main Bedroom - 2 additional Bedrooms - Living/Dining area - Kitchen - 2 Bath/WC (one attached, one common) - Household Shelter - Service Yard - Air-con Ledge The central core of the block features a lobby with two lifts, a wash area, and a centralised refuse chute (including recyclable refuse). Units at and above the 12th storey are higher than the main roof garden level of Block 206. Window legend indicates W1 as a three-quarter height window (approx. 550mm high parapet wall). All other windows are standard height unless specified.
General Specifications for Community Care Apartments
General specifications for Community Care Apartments at Queensway Canopy. **Foundation:** Piled foundations. **Structure:** Reinforced concrete structural framework with reinforced concrete slabs. **Roof:** Reinforced concrete roof slab with precast concrete secondary roofing. **Walls:** Reinforced concrete, precast panels, drywall, or precast lightweight concrete partitions. **Windows:** Aluminium framed with tinted glass. **Doors:** Laminated timber for entrance, laminated UPVC sliding/folding for bedrooms/bathrooms, aluminium framed for service yard. **Finishes:** Vinyl strip flooring for bedrooms; glazed porcelain tiles for living/dining/kitchen, bathrooms, service yard; skim coated/plastered/painted for ceilings/other walls. **Fittings:** Digital lockset (main entrance), quality lockets, water closet suite, clothes drying rack, grab bars, wash basin, bath/shower mixer, built-in kitchen cabinets (induction hob, cooker hood, sink, dish drying rack), built-in wardrobe, window grilles, water heater, lighting. **Services:** Concealed water supply, exposed sanitary stacks, concealed electrical wiring (lighting, power, water heater, air-con), television, and data points. **Important Notes:** Laminated UPVC door frames for bedroom/bathroom/WC openings. Unused/unoccupied open spaces are not for purchase. Specific service details (e.g., gas pipes) are not indicated on plans.
General Specifications for 3- and 4-Room Flats
General specifications for 3-room and 4-room flats are detailed. **Structural Elements:** - Foundation: Piled foundations. - Structure: Reinforced concrete structural framework with reinforced concrete slabs. - Roof: Reinforced concrete roof slab with precast concrete secondary roofing. - Walls: External and internal walls are constructed with reinforced concrete, precast panels, drywall partition system, or precast lightweight concrete partitions. - Windows: Aluminium framed with tinted glass. **Doors:** - Entrance: Laminated timber door and metal gate. - Bedroom: Laminated UPVC door (optional). - Bathroom/WC: Laminated UPVC folding door (optional). - Household Shelter: Metal door. - Service Yard/Balcony: Aluminium framed door with glass. **Finishes:** - Living/Dining/Dry Kitchen Floor: Polished porcelain tiles with laminated UPVC skirting (optional). - Bedroom Floor: Vinyl strip flooring with laminated UPVC skirting (optional). - Kitchen/Utility/Bathroom/WC/Household Shelter Floor: Glazed porcelain tiles. - Service Yard Floor: Glazed porcelain tiles with tile skirting. - Balcony Floor: Glazed porcelain tiles with tile skirting (optional). - Kitchen/Utility/Bathroom/WC Walls: Glazed porcelain tiles. - Ceilings/Other Walls: Skim coated or plastered and painted. **Fittings & Services:** - Fittings include quality locksets, water closet suite, clothes drying rack, wash basin with tap mixer, and optional bath/shower mixer with shower set. - Services include gas services, concealed water supply pipes, exposed sanitary stacks, concealed electrical wiring (lighting, power points, water heater, air-conditioning points), television points, and data points. **Important Notes:** - The Household Shelter is a civil defence shelter and cannot be altered. - Laminated UPVC door frames are provided for all Bedroom and Bathroom/WC door openings. - Unused or unoccupied open spaces near flats are not available for purchase or enclosure. - Details of services like pipes and wiring are not indicated on the plans.
HDB BTO Brochure: Disclaimer Page
This page is the disclaimer section of an HDB BTO brochure for the Queensway Canopy project, page 52. It outlines 11 key disclaimers: 1. HDB holds copyright for all brochure content. 2. Content is for general information only, not an offer or contract. 3. Visual representations are artistic impressions, not factual. 4. Project information (dimensions, plans, etc.) is subject to change. 5. HDB reserves the right to change project aspects (amenities, design) without notice. 6. No alterations to flat layout/specifications for individual needs. 7. Accuracy of information is not warranted; HDB is not liable for reliance or errors. 8. Floor areas are scaled strata areas, subject to final survey. 9. Surrounding land use and facilities are indicative and subject to change, potentially causing higher noise levels from non-residential uses. 10. HDB reserves the right to use void decks, car parks, common property, or standalone community buildings for future amenities (child care, elderly facilities, commercial, M&E rooms, etc.). 11. The brochure does not provide full information on guidelines; advise to consult relevant authorities directly. The page also includes the Housing & Development Board copyright notice, dated November 2022.
Optional Component Scheme for 3-Room and Bigger Flats
Details for the Optional Component Scheme (OCS) applicable to 3-room and bigger HDB BTO flats. The scheme is opt-in, and costs are added to the flat's selling price. Standard provisions included with these flats: - Floor finishes in bathrooms, household shelter, kitchen, and service yard - Wall tiles in bathrooms and kitchen - Water closet suite in each bathroom Optional items that can be installed: - Floor finishes for living/dining room and bedrooms - Internal doors plus sanitary fittings, specifically: - Wash basin with tap mixer (examples shown for attached bathroom and common bathroom) - Shower set with bath/shower mixer (handheld type shown) The information is current as of August 2022. All displays and images are for reference only and subject to change.
Tip: Click on any page to jump directly to that brochure page
Photo Gallery
45 photos
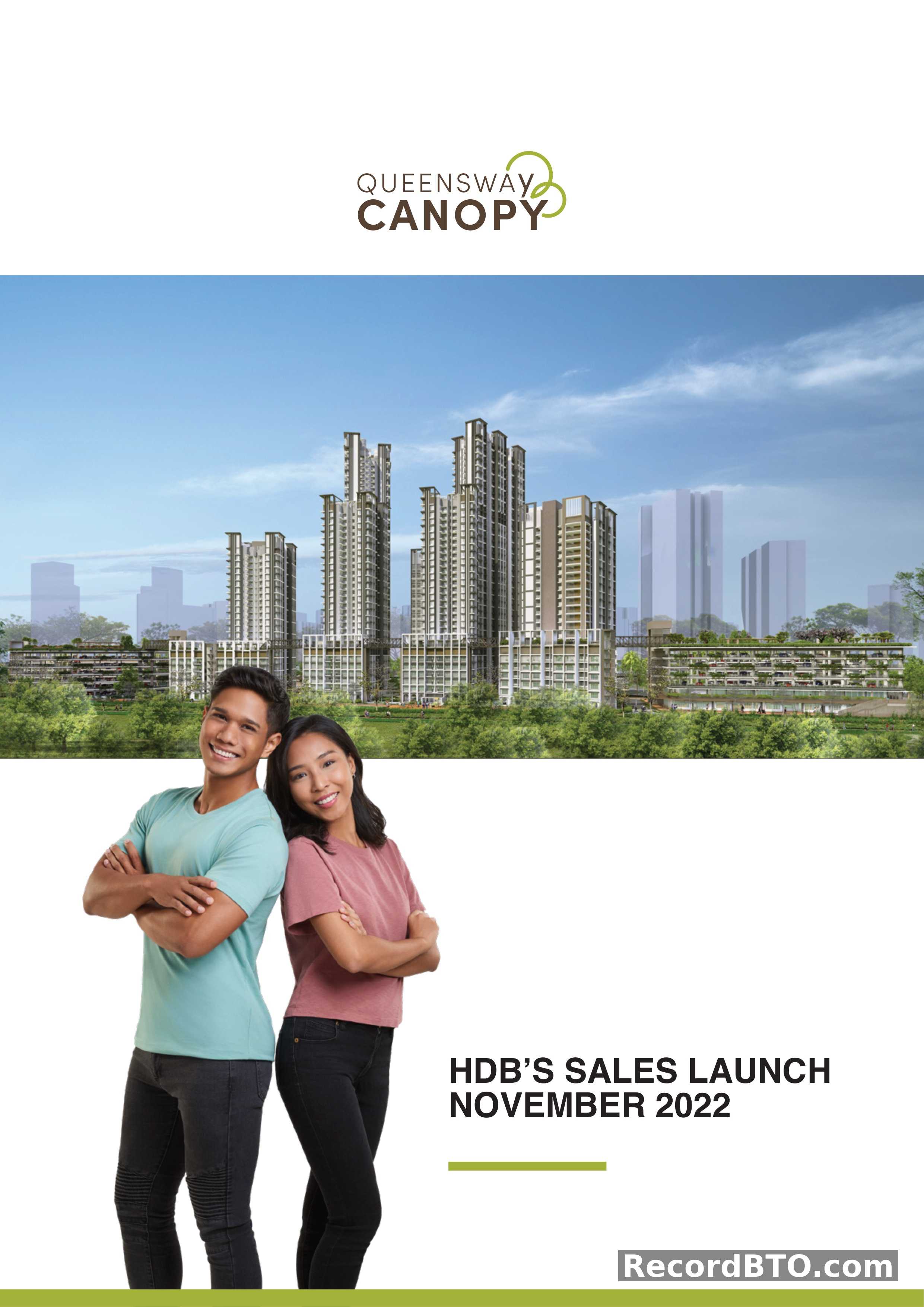
Property Brochure Cover: HDB Sales Launch
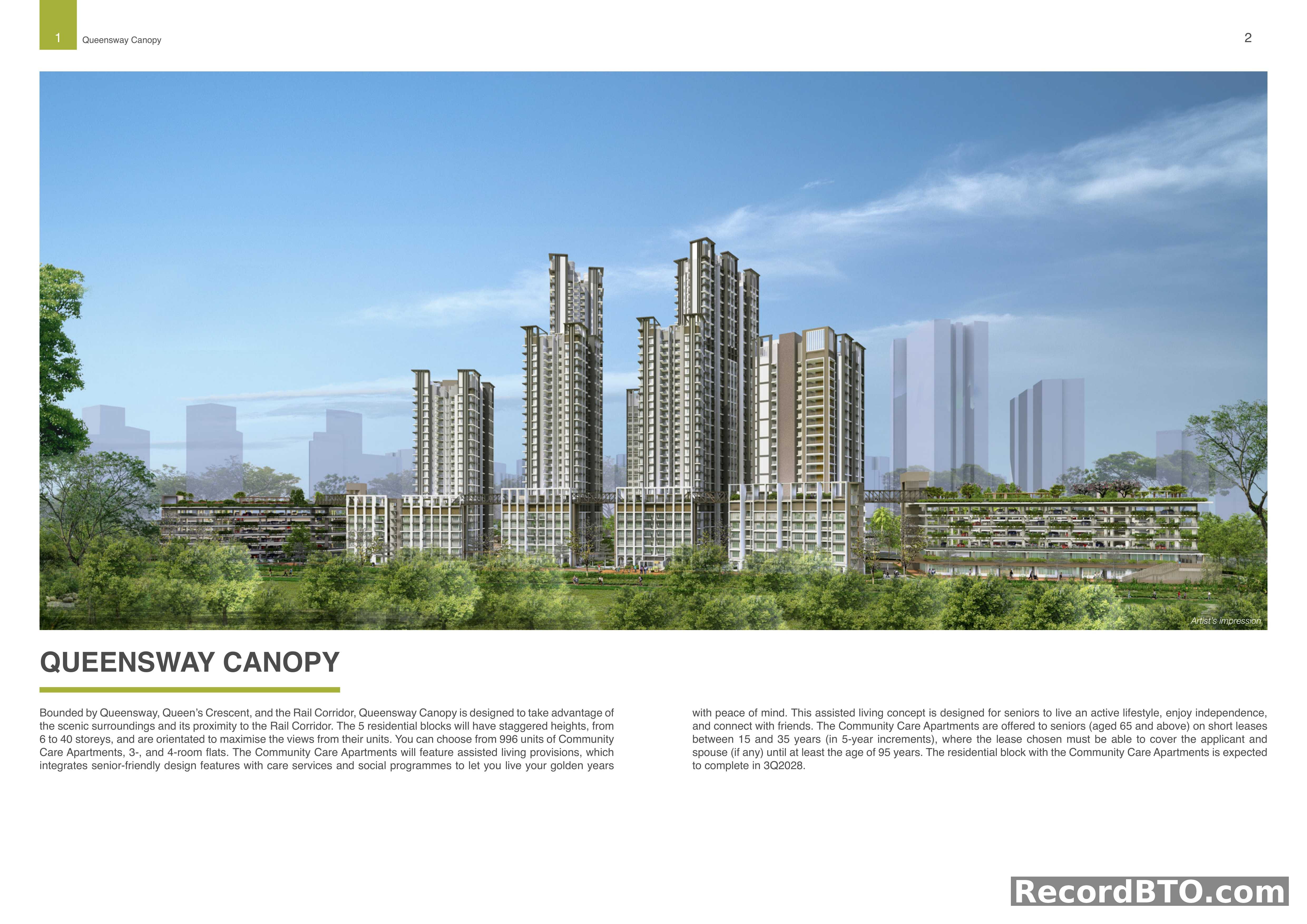
Project Overview and Artist's Impression with Unit Details
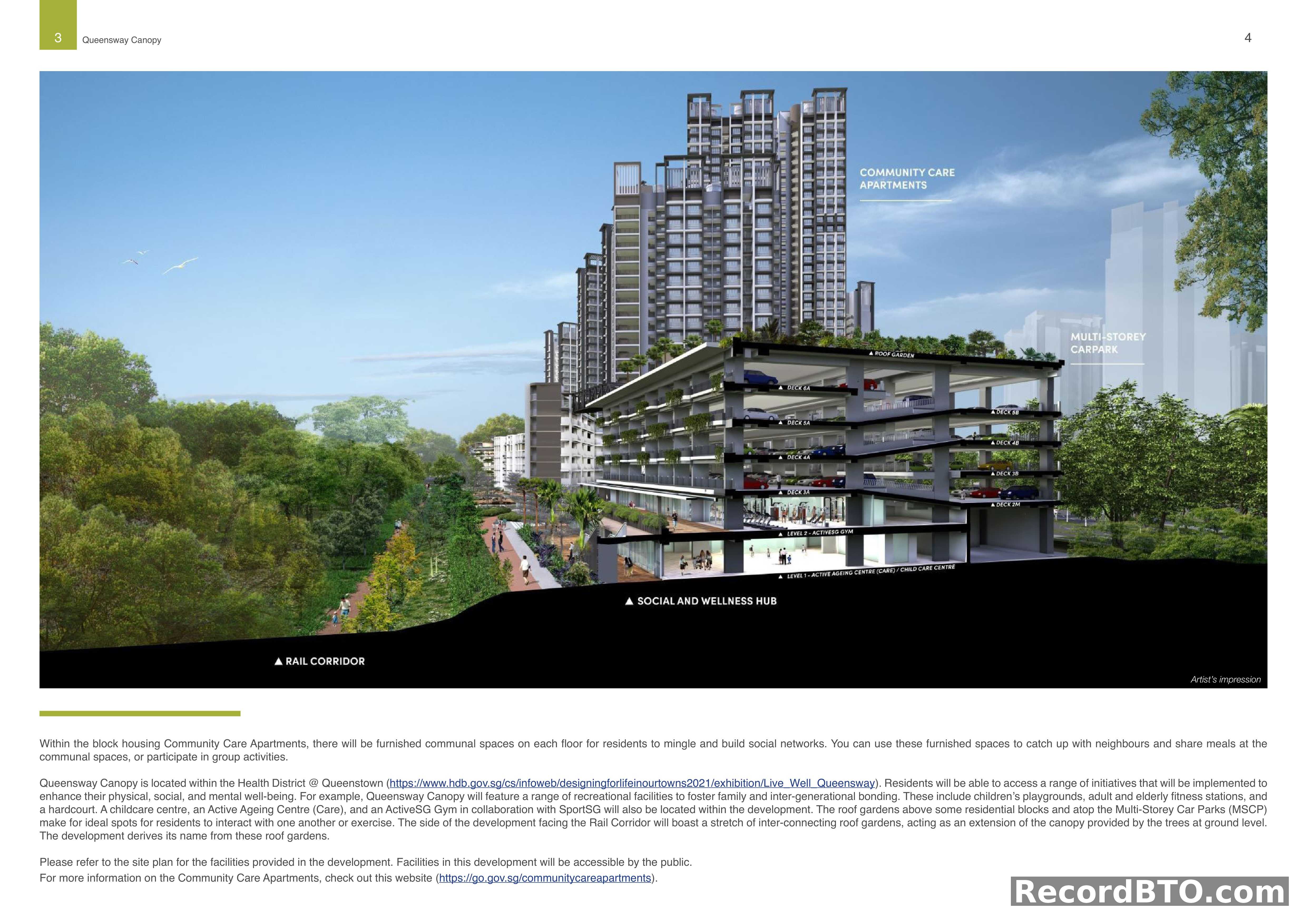
Development Overview: Integrated Facilities & Community Care Apartments
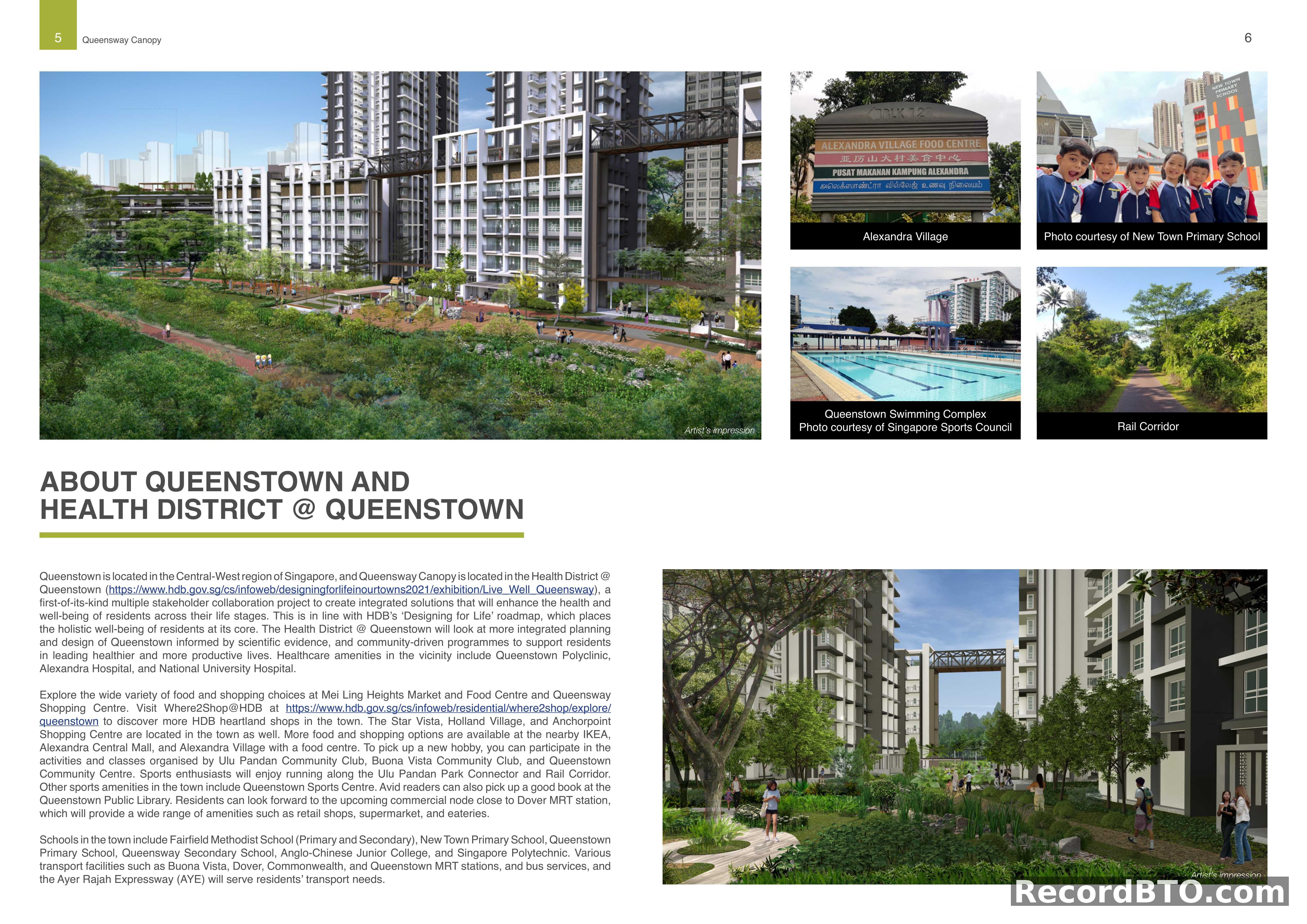
Queenstown Area Overview and Amenities
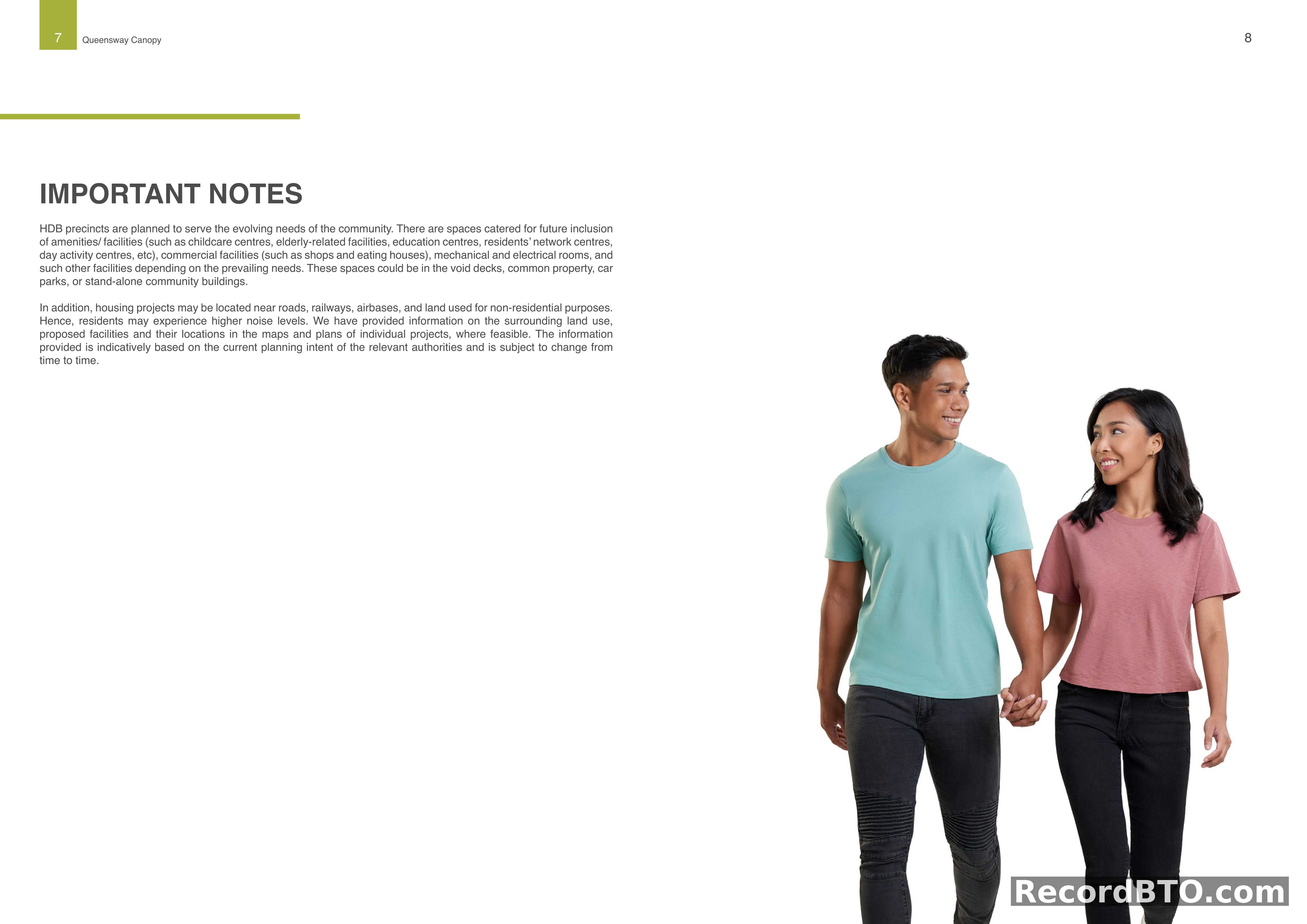
HDB BTO Important Notes and General Information
Similar Projects in Queenstown
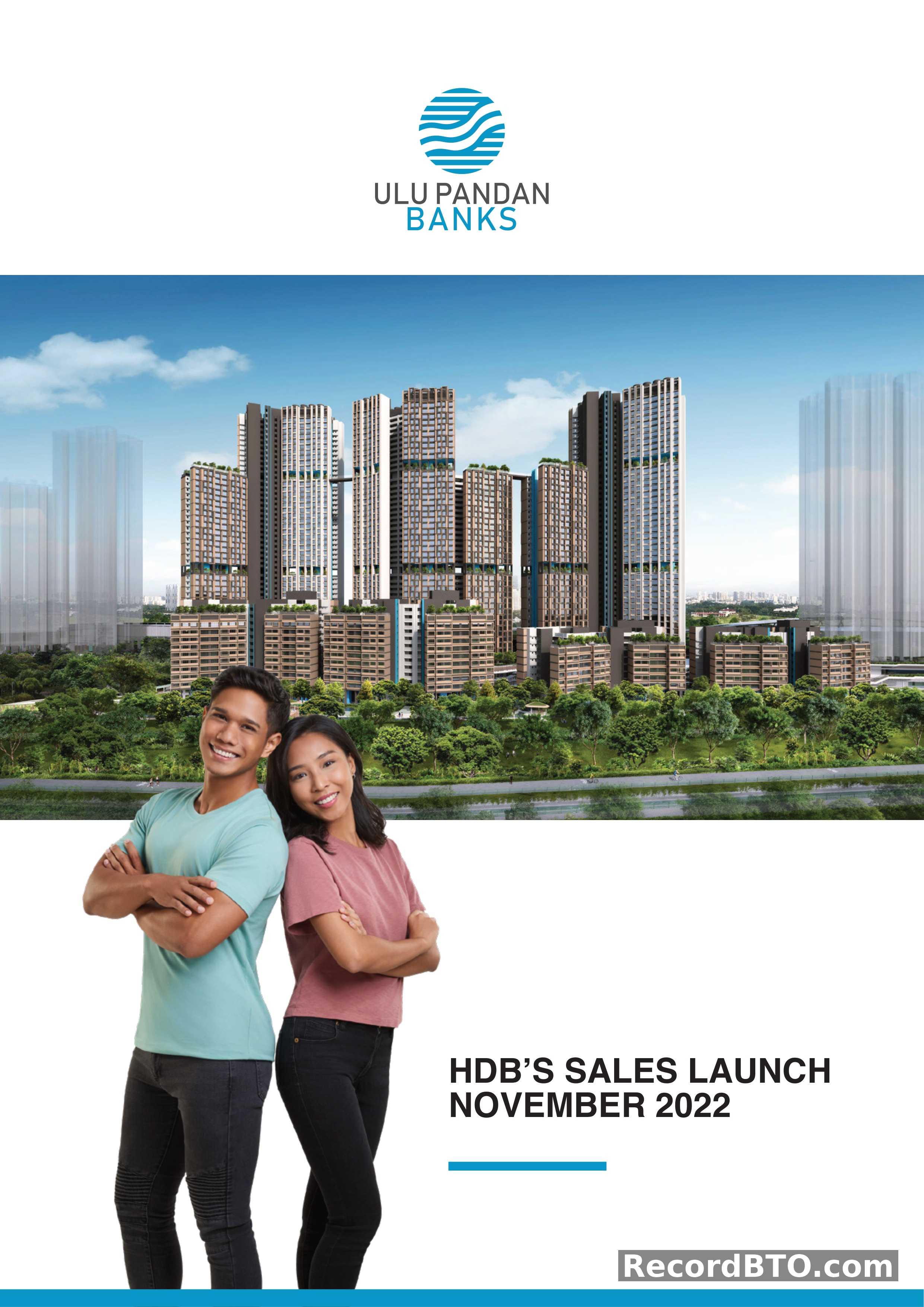
Ulu Pandan Banks
Bounded by Commonwealth Avenue West, Ghim Moh Link and Ulu Pandan Park Connector
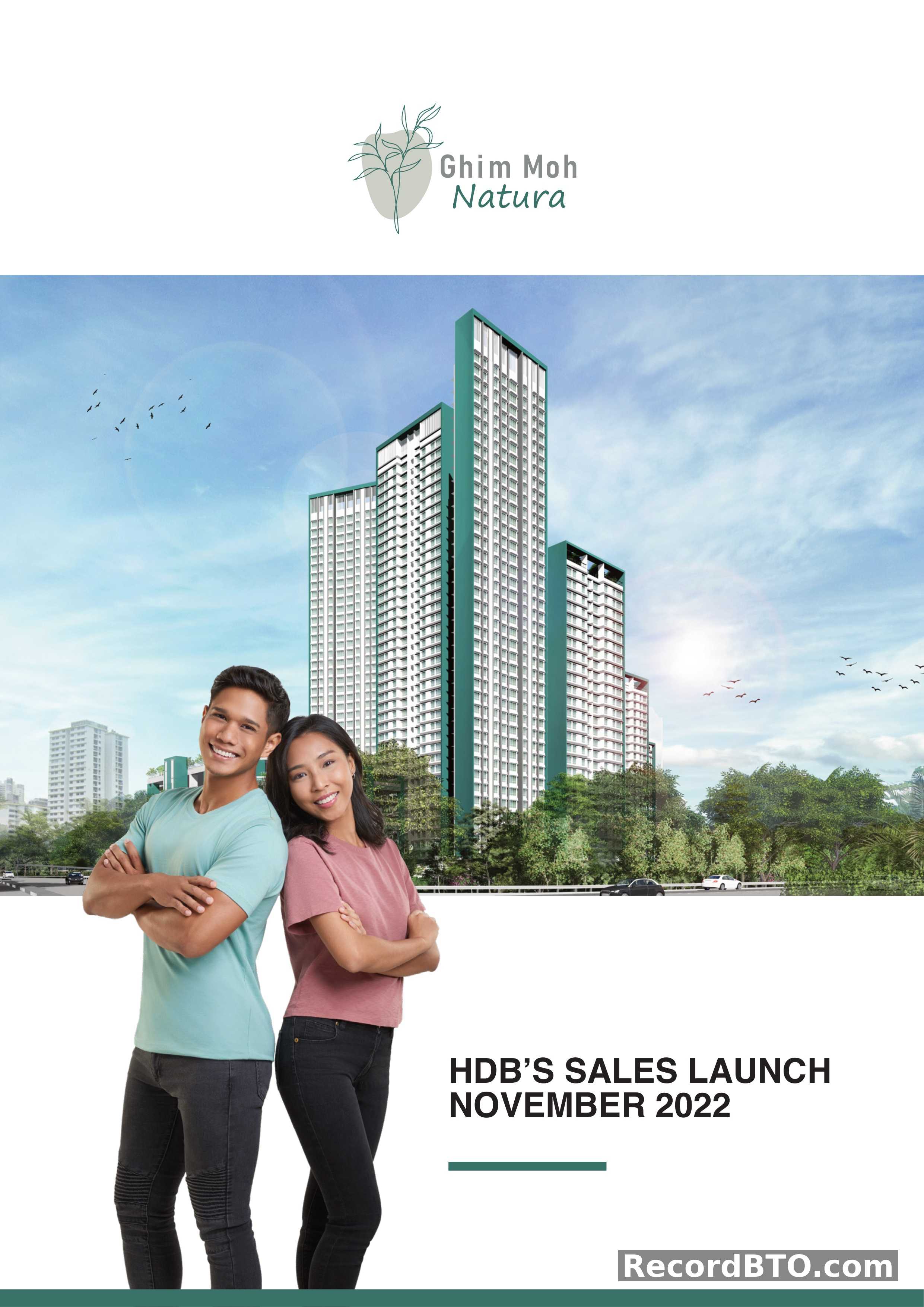
Ghim Moh Natura
Bounded by Ghim Moh Road, Ghim Moh Close, Commonwealth Avenue West, and the Rail Corridor
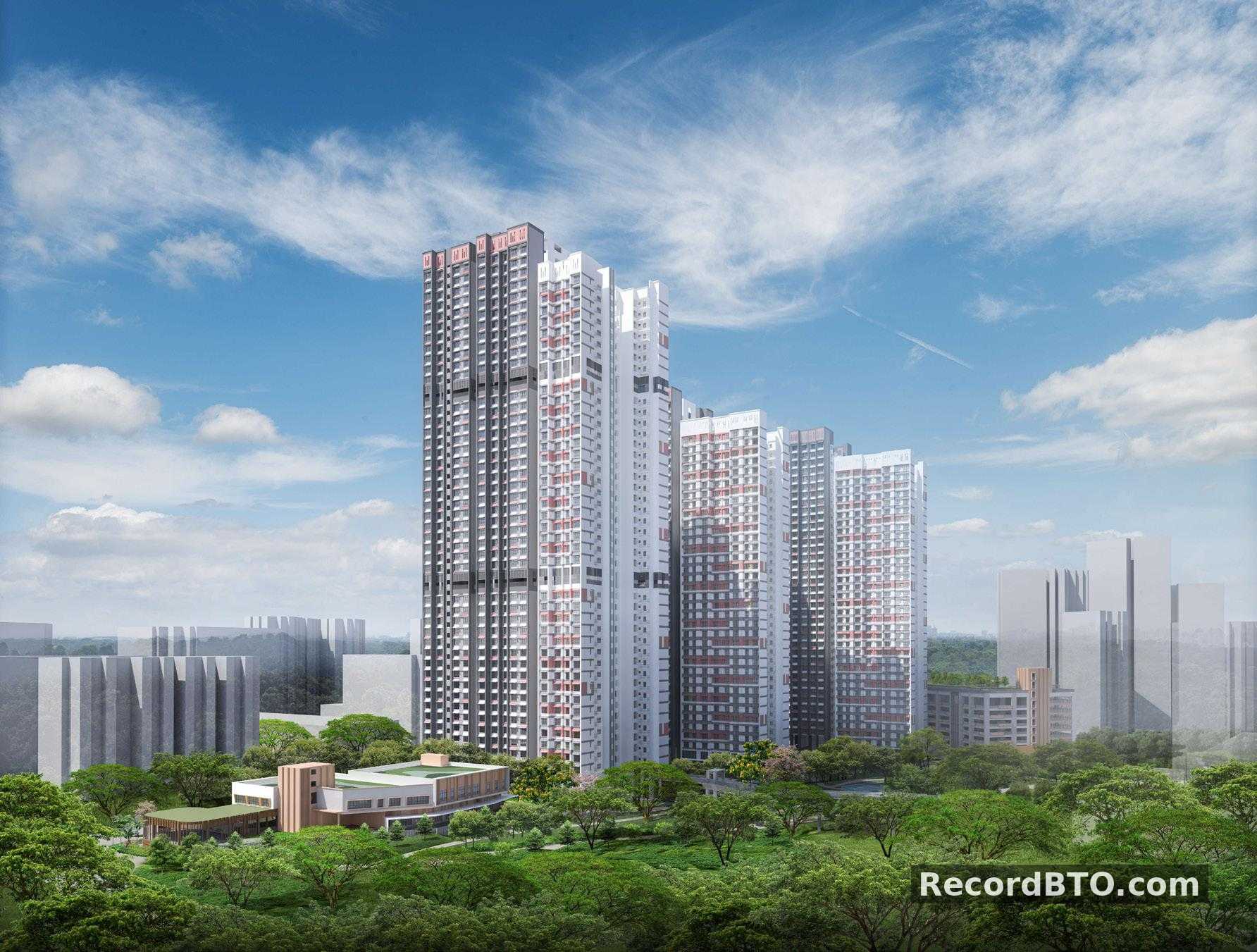
Stirling Horizon
Bordered by Queensway Road and Mei Chin Road
