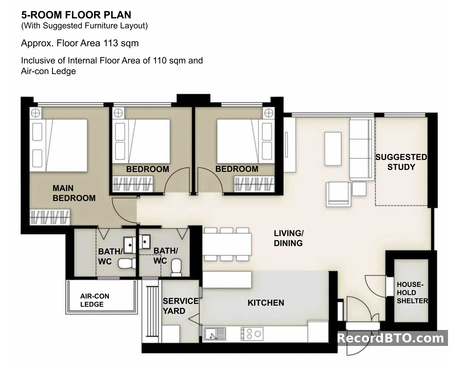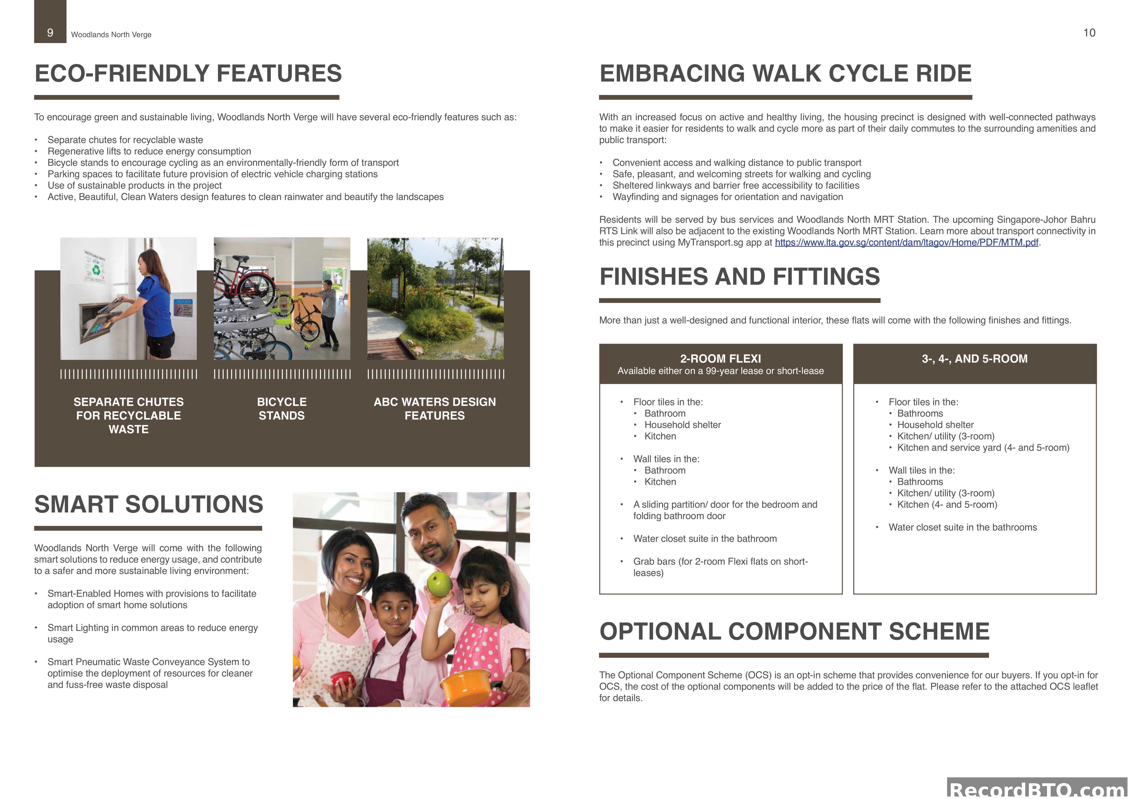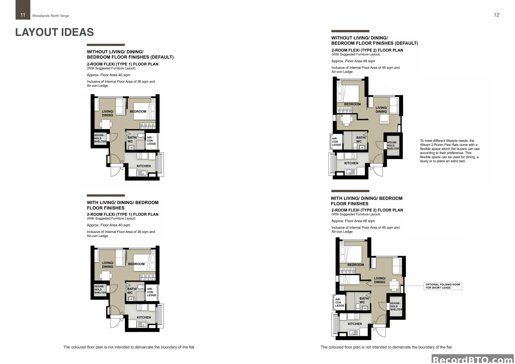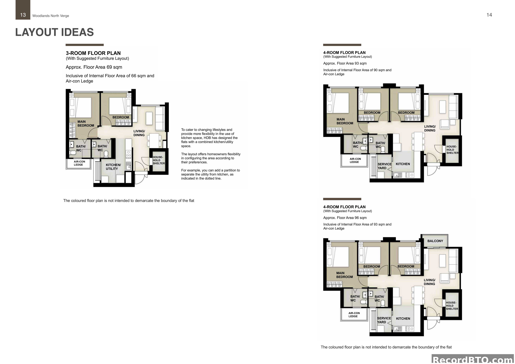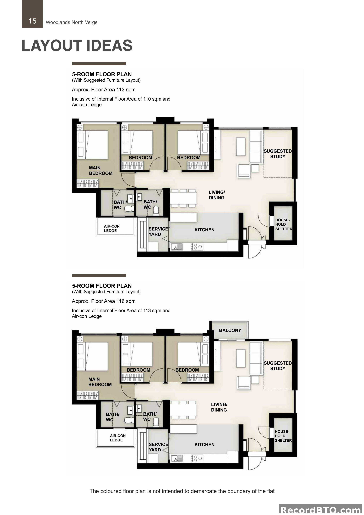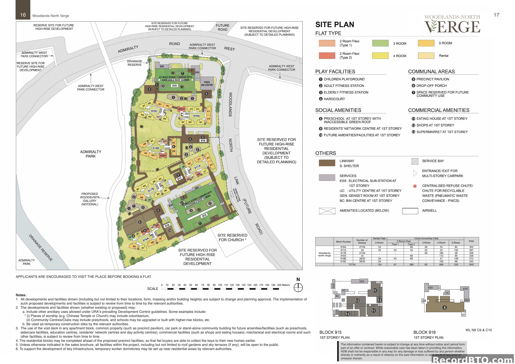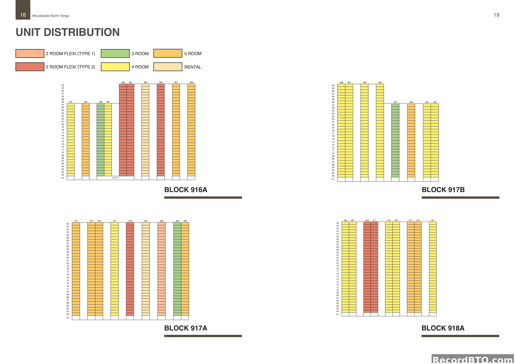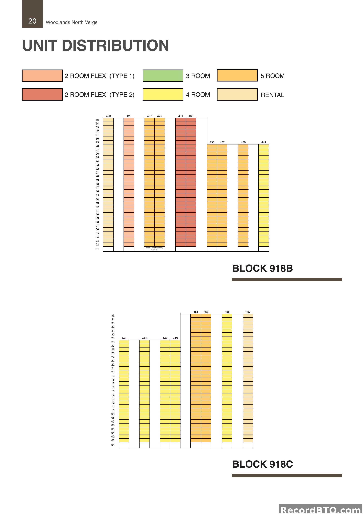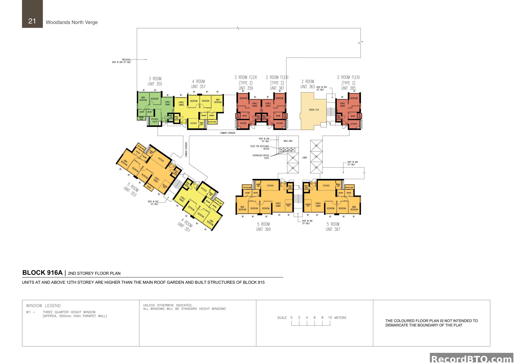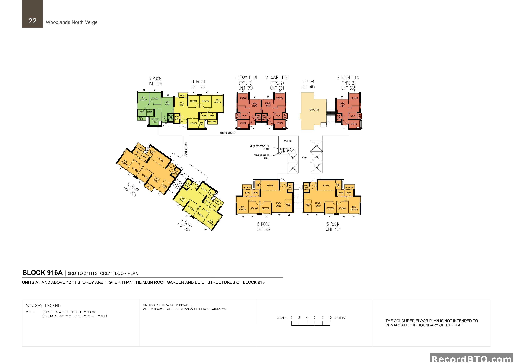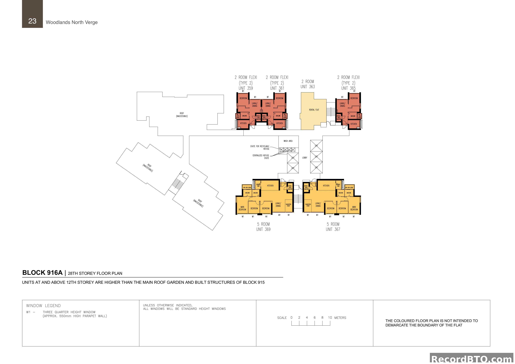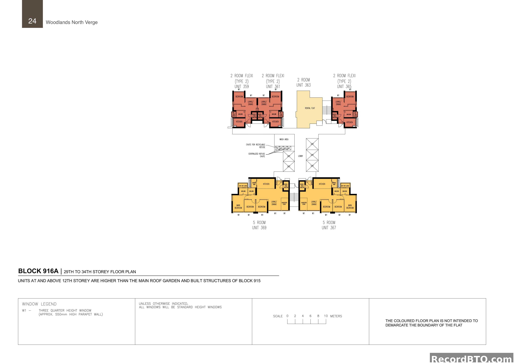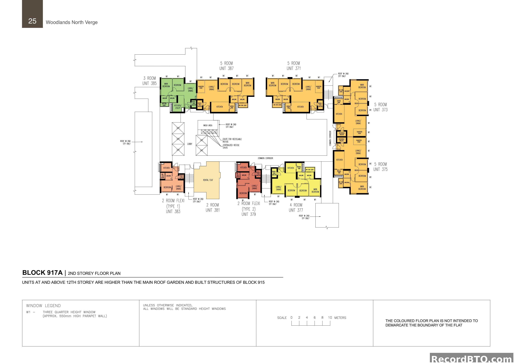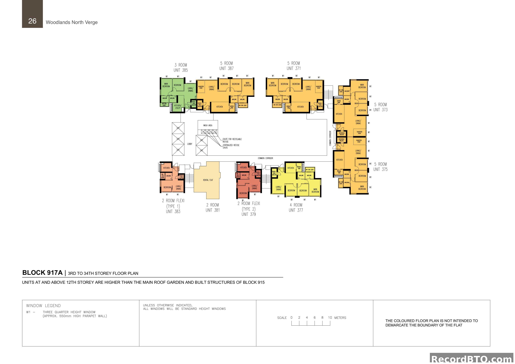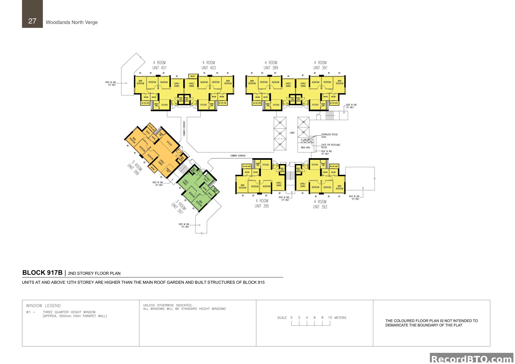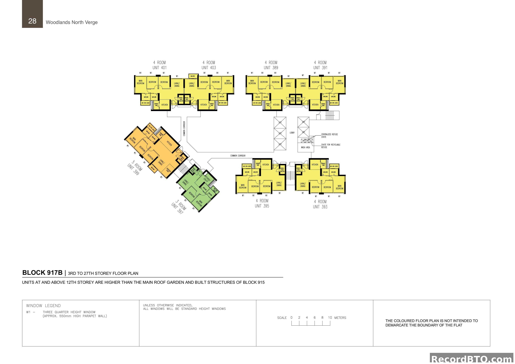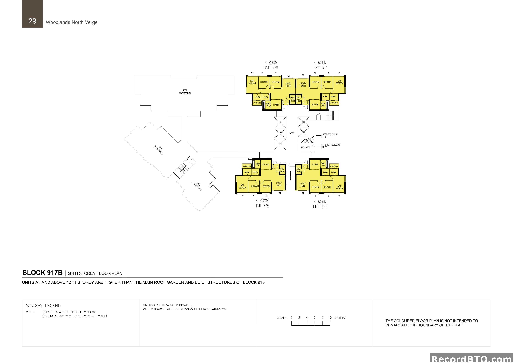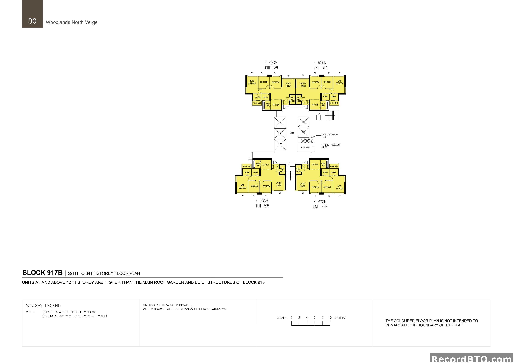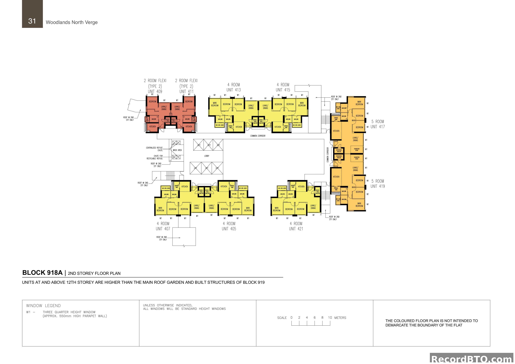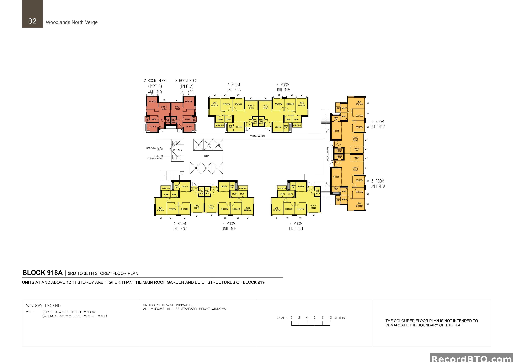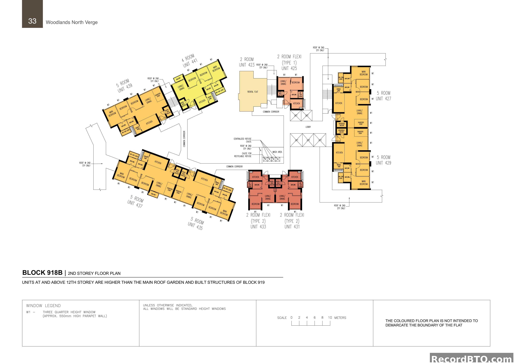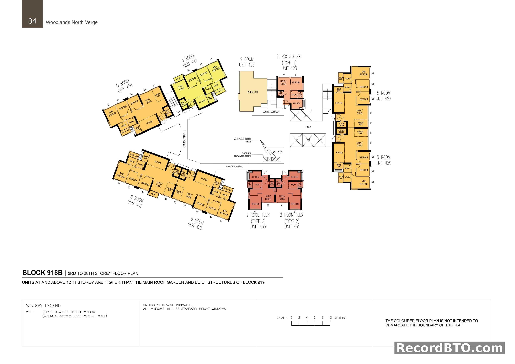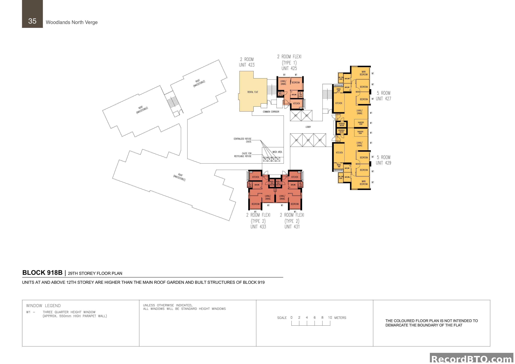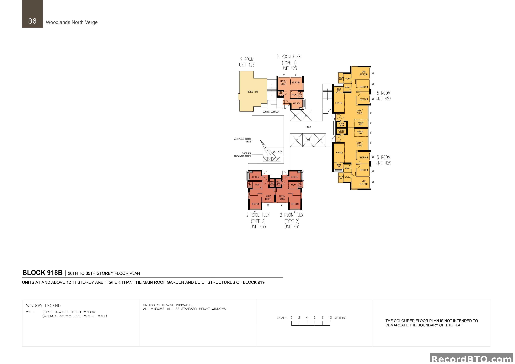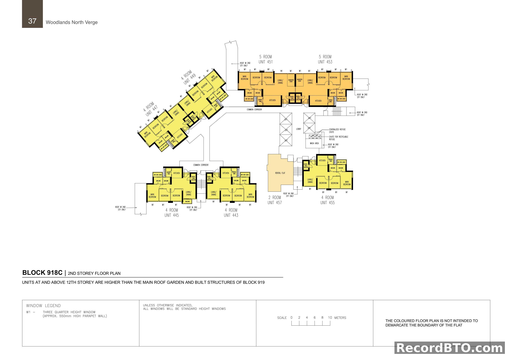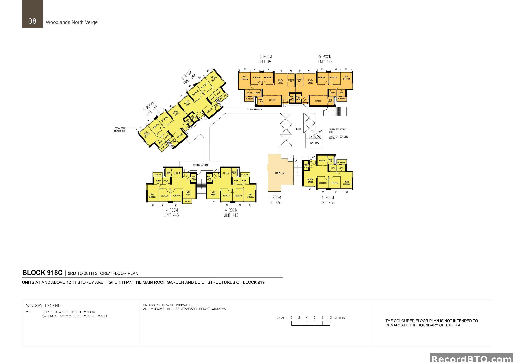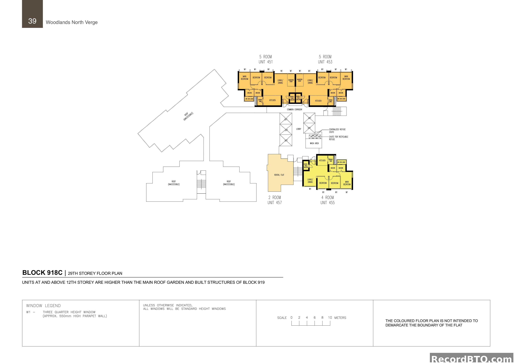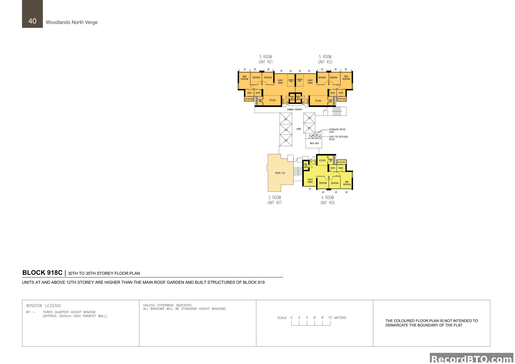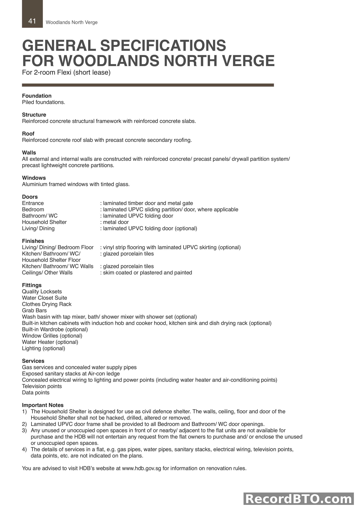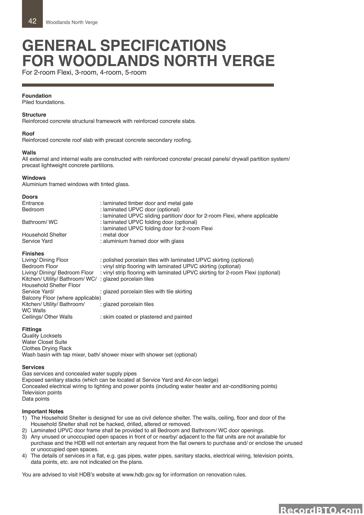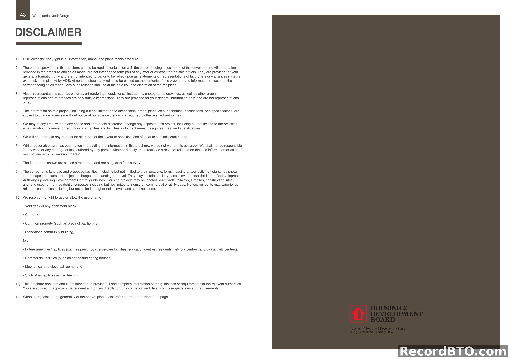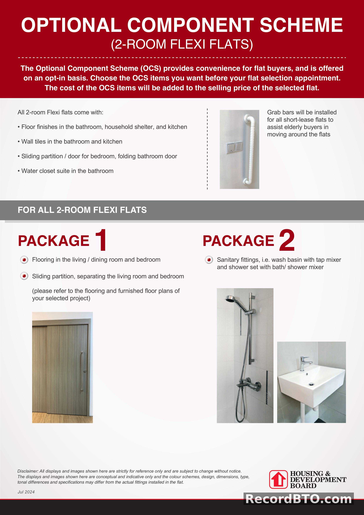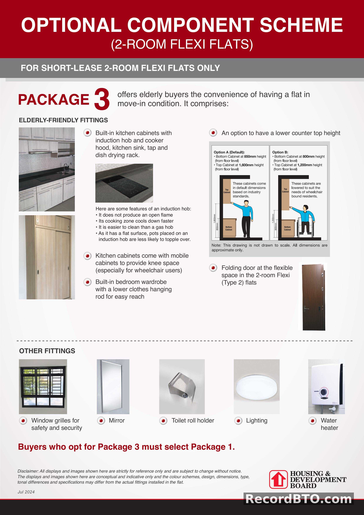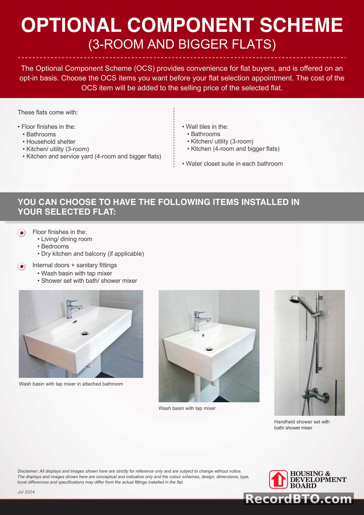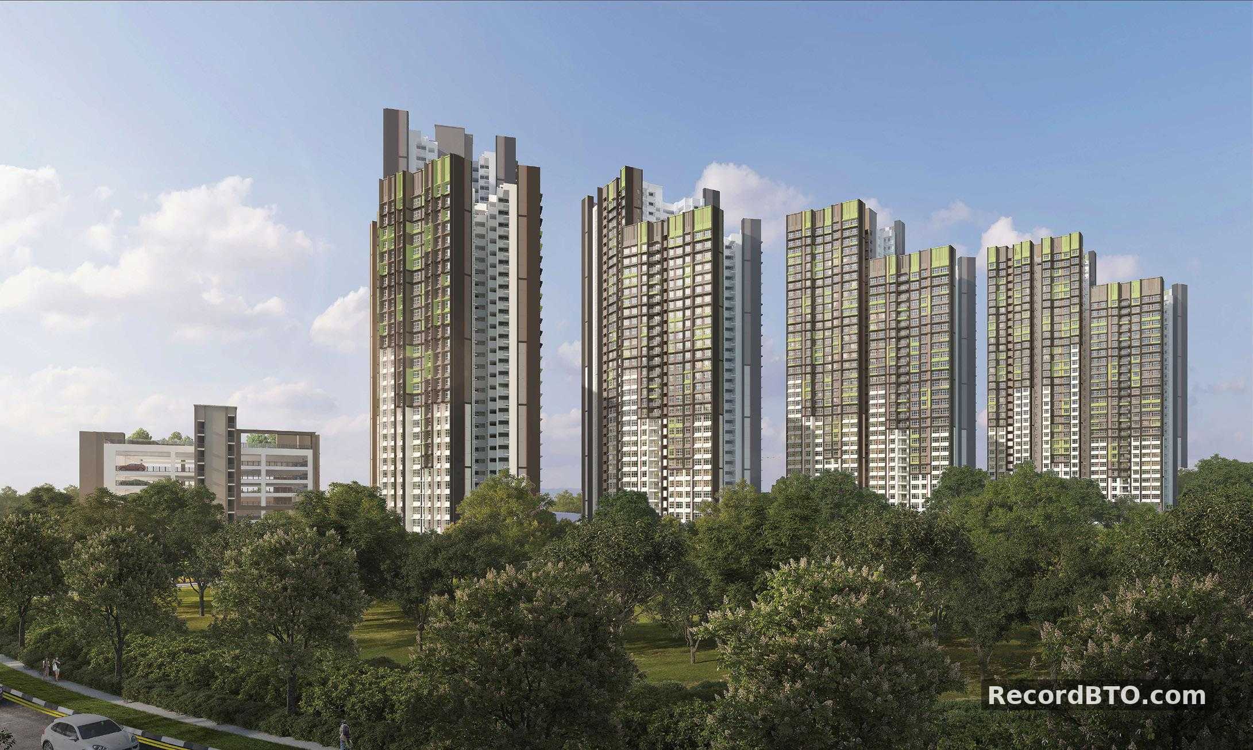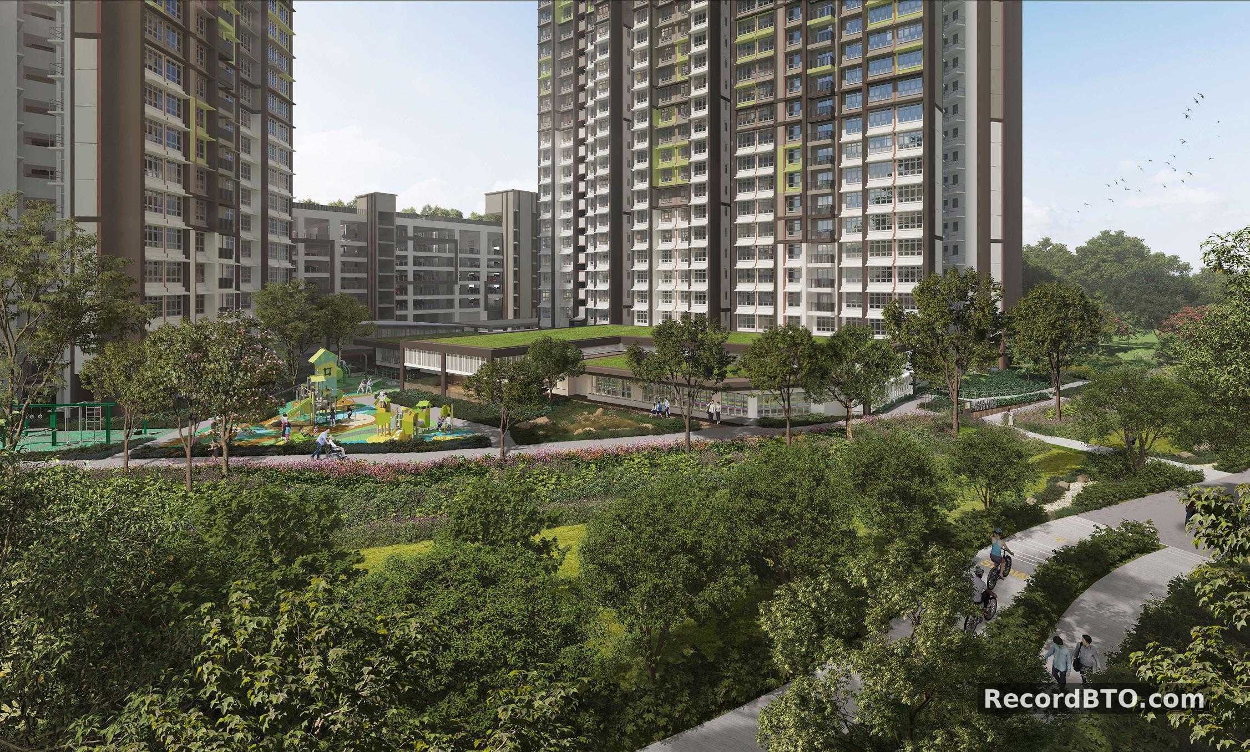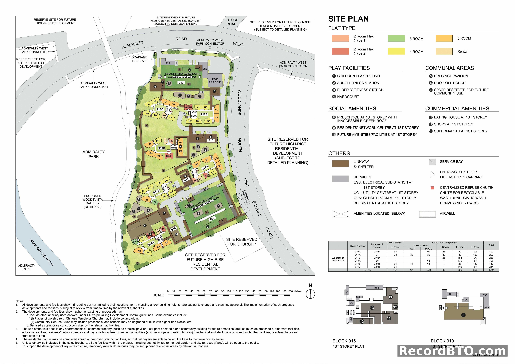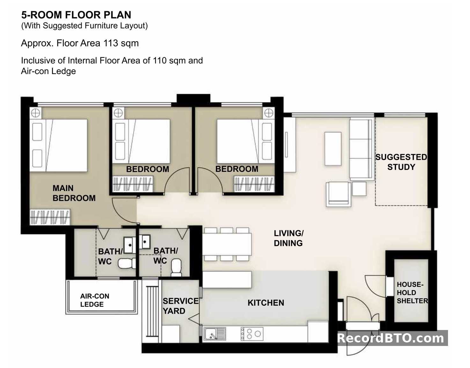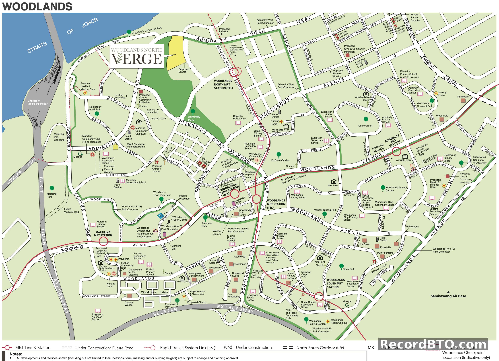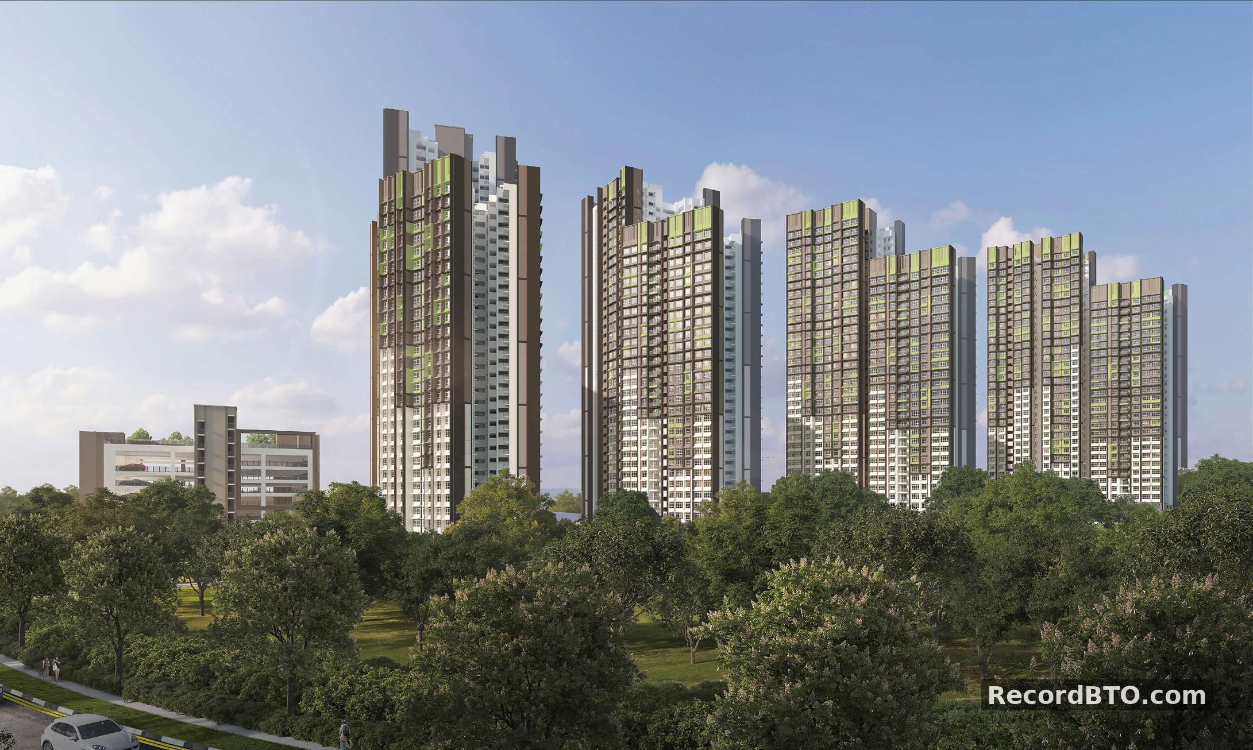
Woodlands North Verge
Project Details
About This Project
Site Plan
Detailed layout and block arrangement
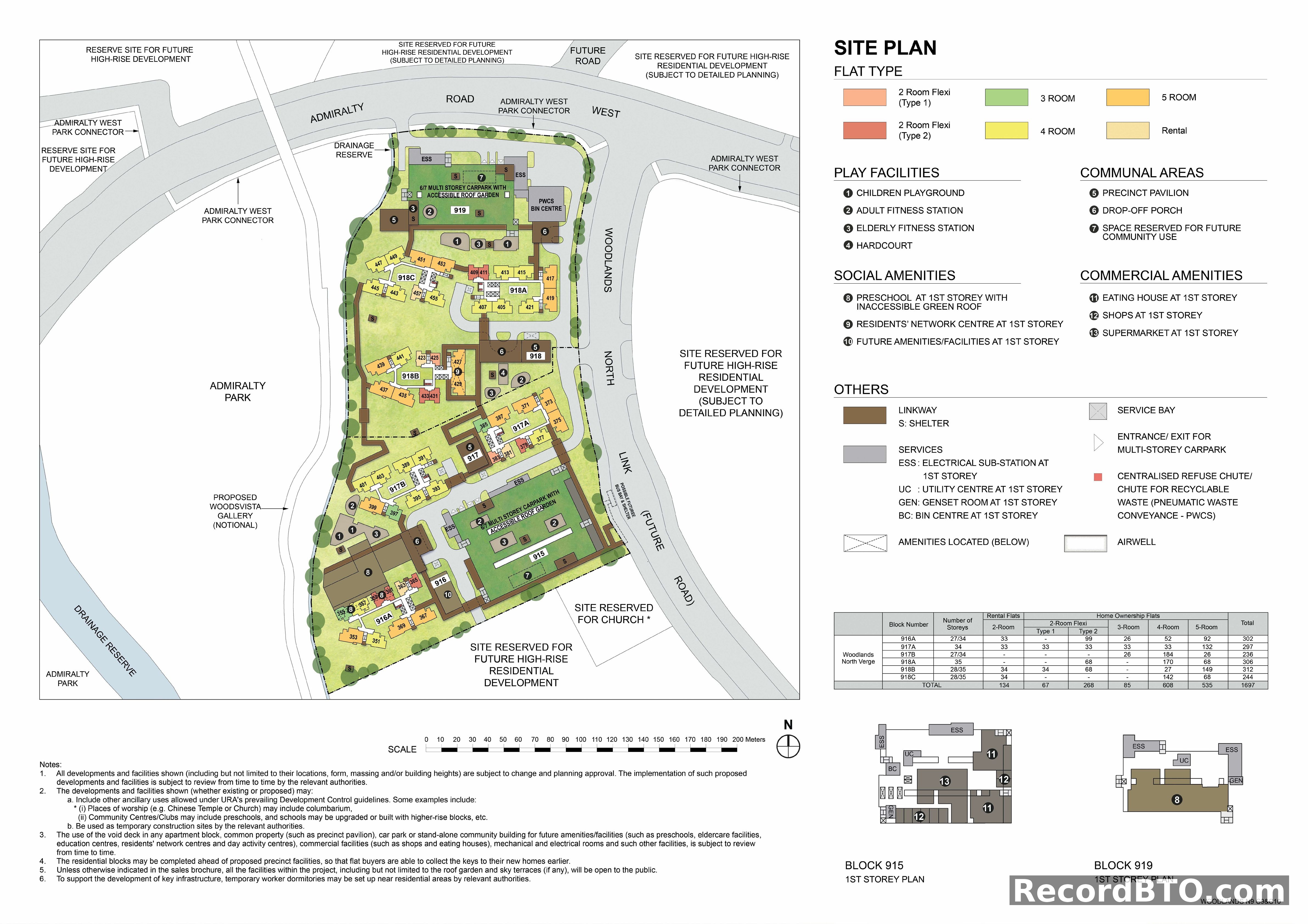
Units & Pricing
5 unit types available
| Unit Type | Floor Area | Units | Price Range |
|---|---|---|---|
|
2-room Flexi
(Type 1)
|
40 sqm*
Internal:
38 sqm^
|
67 units |
$140,000 - $204,000
~$37,674-$54,896/psf
|
|
2-room Flexi
(Type 2)
|
48 sqm*
Internal:
46 sqm^
|
268 units |
$166,000 - $251,000
~$37,226-$56,287/psf
|
|
3-room
|
69 sqm*
Internal:
66 sqm^
|
85 units |
$275,000 - $363,000
~$42,900-$56,628/psf
|
|
4-room
|
93 - 96 sqm*
Internal:
90 - 93 sqm^
|
608 units |
$365,000 - $528,000
~$41,575-$60,142/psf
|
|
5-room
|
113 - 116 sqm*
Internal:
110 - 113 sqm^
|
535 units |
$486,000 - $661,000
~$45,688-$62,140/psf
|
|
Total
|
1563 units |
$140,000 - $661,000
|
|
Waiting Time Comparison
2025-02 Launch Projects
Quick Info
Nearby Amenities
- On-site supermarket
- On-site eating houses
- Woodlands Civic Centre
- Causeway Point
- Woodlands Waterfront Park
- Admiralty Park
- On-site hardcourt
- MSCP roof gardens
- Woodlands Checkpoint
- Future RTS Link to JB
- Multiple bus services
- On-site preschool
- Multiple primary and secondary schools nearby
Project Brochure
43 pages
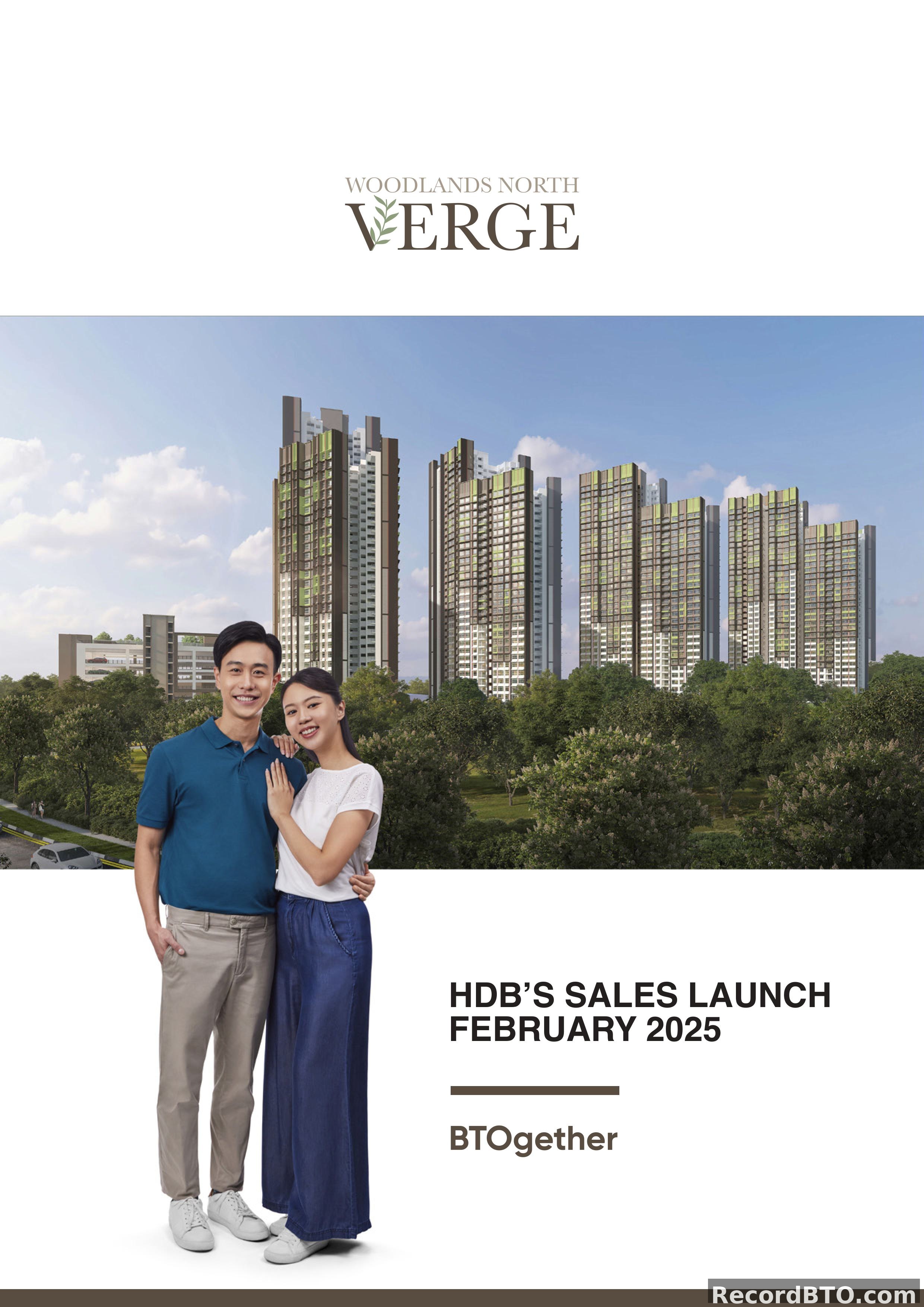
Table of Contents
HDB BTO Sales Launch Cover Page
This is the cover page for the Woodlands North Verge HDB BTO project. The page features an artist's impression of multiple high-rise residential blocks with green and brown architectural accents, surrounded by extensive greenery under a clear sky. A smiling couple is prominently featured in the foreground. Key information displayed includes: - Project Name: Woodlands North Verge - Sales Launch Date: February 2025 - Tagline: BTOGETHER This page serves as an introductory visual and informational summary for the upcoming HDB BTO sales exercise.
General Information and Disclaimers for HDB BTO Projects
Important notes and disclaimers for HDB BTO projects are presented. Content covers: - Planning of HDB precincts, including future amenities like preschools, eldercare, education centers, and commercial facilities, potentially located in void decks, common property, car parks, or standalone buildings. - Potential disamenities (e.g., noise, smell) from proximity to non-residential land uses (roads, railways, industrial sites). - All project developments and facilities, including locations, form, massing, and building heights, are subject to change and planning approval. Information reflects current planning intent. - Forward-looking statements in the brochure are not guarantees of future results and are subject to uncertainty. - HDB does not commit to updating or revising forward-looking statements. - Buyers are cautioned against sole reliance on forward-looking statements, as HDB disclaims responsibility for any resulting damage or loss.
Residential Project Overview: Blocks, Heights, and Unit Types
Architectural rendering of a residential development featuring 6 high-rise blocks, ranging from 27 to 35 storeys, set amidst extensive greenery and trees. A multi-storey car park building is also depicted within the landscape. The project offers a total of 1,563 residential units. Available unit types include 2-room Flexi, 3-room, 4-room, and 5-room flats. These units are designated as Standard flats under the new HDB flat classification system. Notably, four of the residential blocks within this development will also incorporate rental flats.
Artist's Impression: Residential Landscape & Amenities
Artist's impression of a residential development featuring multiple high-rise blocks and extensive green spaces. The scene depicts lush landscaping with trees, shrubs, and winding pathways, including a cycling path with people. Key amenities visible or mentioned include: - A children's playground with colorful equipment. - A low-rise building with a green roof, likely housing community facilities. - A multi-storey car park (MSCP) structure. The project is designed with facilities such as eating houses, a supermarket, shops, a preschool, a residents' network centre, 2 MSCPs with roof gardens, playgrounds, fitness stations, and a hard court. All facilities are stated to be accessible to the public.
Woodlands Area Location Map and Amenities
Location map for the Woodlands area, highlighting the Woodlands North Verge project. The map shows major roads like Admiralty Road, Woodlands Avenue, and Coast Avenue. Key existing and proposed facilities include: - MRT Stations: Woodlands North (TEL), Woodlands (NSL), Marsiling, Admiralty, Woodlands South. - Schools: Woodlands Secondary, Riverside Secondary, Evergreen Primary, Fuchun Primary, Qihua Primary, Si Ling Primary, Innova Primary, Woodgrove Primary, Spectra Secondary, Singapore American School. - Community & Health: Marsiling Community Club, Woodlands Community Club, proposed Health & Medical Care sites, Polyclinics, Nursing Homes. - Other landmarks: Marsiling Park, Woodlands Waterfront Park, Causeway Point, Woodlands Town Park East, Sembawang Air Base. A legend defines symbols for MRT lines, under construction areas, and MOE Kindergartens. Notes provide disclaimers on development changes and future land use.
Property Features, Finishes, and Smart Solutions Overview
Eco-friendly features include separate chutes for recyclable waste, regenerative lifts, bicycle stands, provisions for electric vehicle charging stations, use of sustainable products, and Active, Beautiful, Clean Waters (ABC Waters) design. Walk and cycle amenities promote active living with convenient access to public transport, safe streets for walking/cycling, sheltered linkways, barrier-free accessibility, and wayfinding signages. The precinct is served by bus services and Woodlands North MRT Station, with the upcoming Singapore-Johor Bahru RTS Link also adjacent. Standard finishes and fittings for 2-Room Flexi flats include floor tiles in the bathroom, household shelter, and kitchen; wall tiles in the bathroom and kitchen; a sliding partition/door for the bedroom; a folding bathroom door; a water closet suite; and grab bars for short-lease units. For 3-, 4-, and 5-Room flats, standard provisions include floor tiles in bathrooms, household shelter, kitchen/utility (3-room), and kitchen/service yard (4- and 5-room); wall tiles in bathrooms, kitchen/utility (3-room), and kitchen (4- and 5-room); and a water closet suite. Smart solutions comprise Smart-Enabled Homes, Smart Lighting in common areas, and a Smart Pneumatic Waste Conveyance System. An Optional Component Scheme (OCS) is available for buyers to opt-in for additional components, with costs added to the flat price.
2-Room Flexi Floor Plan Layout Ideas with and without Finishes
Four layout variations for 2-Room Flexi flats are presented, illustrating options with and without living/dining/bedroom floor finishes. - 2-Room Flexi (Type 1): Approximately 40 sqm total floor area (38 sqm internal), featuring a living/dining area, one bedroom, one bathroom/WC, kitchen, household shelter, and air-con ledge. - 2-Room Flexi (Type 2): Approximately 48 sqm total floor area (46 sqm internal), with a similar layout to Type 1 but includes a flexible space. This flexible space can be used for dining, a study, or an extra bed, with an optional folding door indicated for short lease. All plans include suggested furniture layouts. The floor plans are shown with and without the inclusion of living/dining/bedroom floor finishes.
Layout Ideas: 3-Room and 4-Room Flat Floor Plans
Floor plan layouts for 3-Room and 4-Room HDB BTO flats, with suggested furniture arrangements. The 3-Room flat features an approximate floor area of 69 sqm (66 sqm internal) and includes a main bedroom, one additional bedroom, two bathrooms, a living/dining area, a combined kitchen/utility space, a household shelter, and an air-con ledge. The design offers flexibility to partition the kitchen/utility area. Two types of 4-Room flats are presented: - The first 4-Room flat has an approximate floor area of 93 sqm (90 sqm internal), comprising a main bedroom, two additional bedrooms, two bathrooms, a living/dining area, a kitchen, a service yard, a household shelter, and an air-con ledge. - The second 4-Room flat is approximately 96 sqm (93 sqm internal) and includes a main bedroom, two additional bedrooms, two bathrooms, a living/dining area, a kitchen, a service yard, a household shelter, an air-con ledge, and a balcony. All floor plans are for illustrative purposes and the colored areas do not demarcate the actual flat boundaries.
5-Room HDB BTO Layout Ideas with and without Balcony
Two distinct 5-Room HDB BTO floor plan layout ideas are presented, both including suggested furniture. The first 5-Room layout has an approximate total floor area of 113 sqm, with an internal floor area of 110 sqm plus an air-con ledge. It features a main bedroom, two common bedrooms, two bathrooms/WCs, a living/dining area, kitchen, service yard, household shelter, and a suggested study area. The second 5-Room layout, which includes a balcony, has an approximate total floor area of 116 sqm, with an internal floor area of 113 sqm plus an air-con ledge. This layout also comprises a main bedroom, two common bedrooms, two bathrooms/WCs, a living/dining area, kitchen, service yard, household shelter, and a suggested study area, with the addition of a balcony accessible from the living space.
Site Plan, Amenities, and Flat Mix Summary
Site plan for Woodlands North Verge, featuring residential blocks 915, 916A, 917A, 917B, 918A, 918B, and 918C, along with a 6/7-storey multi-storey carpark with an accessible roof garden. The development is bordered by Admiralty Park, Admiralty West Park Connector, and sites reserved for future high-rise residential development. Flat types available include 2-Room Flexi (Type 1 & 2), 3-Room, 4-Room, 5-Room, and Rental units. Amenities detailed on the site plan and in legends: - Play facilities: Children playground, adult fitness station, elderly fitness station, hardcourt. - Communal areas: Precinct pavilion, drop-off porch, space reserved for future community use. - Social amenities (all at 1st storey): Preschool with inaccessible green roof, Residents' Network Centre, future amenities/facilities. - Commercial amenities (all at 1st storey): Eating house, shops, supermarket. Total unit count for the project is 1697, comprising: - 134 Rental Flats (2-Room) - 67 2-Room Flexi (Type 1) - 268 2-Room Flexi (Type 2) - 85 3-Room - 608 4-Room - 535 5-Room Specific 1st storey plans are provided for Block 915, showing commercial units (11, 12, 13) and a Bin Centre (BC), and for Block 919, showing a commercial unit (8), Electrical Sub-Station (ESS), and Utility Centre (UC).
Unit Distribution for Blocks 916A, 917A, 917B, 918A with Floor Levels
This page details the unit distribution for four HDB blocks: 916A, 917A, 917B, and 918A. Block 916A features units from 2-Room Flexi (Type 1 & 2), 3-Room, 4-Room, and 5-Room, with residential units spanning up to 34 storeys. Stacks 351, 353, 355, 357 are 27 storeys high, while the remaining stacks are 34 storeys. Block 917B includes 2-Room Flexi (Type 1), 3-Room, and 4-Room units, reaching up to 34 storeys. Unit 401 has a preschool on the ground floor, with residential units starting from the 2nd storey. Block 917A offers 2-Room Flexi (Type 1 & 2), 3-Room, 4-Room, and 5-Room units, all extending up to 33 storeys. Block 918A comprises 2-Room Flexi (Type 1 & 2), 4-Room, and 5-Room units, with all residential units reaching up to 35 storeys. The distribution is visually represented by color-coded vertical stacks, indicating the flat type for each unit number across all available floor levels.
Unit Distribution for Blocks 918B and 918C, Floors 01-35
Unit distribution for HDB BTO project 'Woodlands North Verge', covering Blocks 918B and 918C, from floor levels 01 to 35. Block 918B (stacks 423-441) includes: - 2 Room Flexi (Type 1): Stacks 423, 425 (Floors 01-35) - 2 Room Flexi (Type 2): Stacks 431, 433 (Floors 01-35) - 4 Room: Stacks 427, 429, 439, 441 (Floors 01-35) - 5 Room: Stacks 435, 437 (Floors 01-35) - Note: Stack 429 has a 'RESIDENT'S NETWORK CENTRE' on floors 01-02. Block 918C (stacks 443-457) includes: - 4 Room: Stacks 443, 445, 447, 449, 455, 457 (Floors 01-35) - 5 Room: Stacks 451, 453 (Floors 01-35) All residential units span from floor 01 to 35, except where noted for the Resident's Network Centre.
Block 916A: 2nd Storey Floor Plans
2nd storey floor plan for Block 916A, featuring a mix of residential unit types and common facilities. Unit types and their respective unit numbers: - 3-Room: Unit 355 (2 bedrooms) - 4-Room: Units 357, 351 (3 bedrooms) - 2-Room Flexi (Type 2): Units 359, 361, 365 (1 bedroom) - 2-Room (Rental Flat): Unit 363 (1 bedroom) - 5-Room: Units 353, 369, 367 (3 bedrooms, some with suggested study or balcony) All units are equipped with a household shelter, kitchen, living/dining area, and bathroom(s). Common facilities on this floor include a common corridor, lobby, wash area, and centralized refuse chutes. Specific areas like the Preschool and certain residential units have roof access or structures located on the 2nd storey. Windows marked 'W1' are three-quarter height (approx. 550mm high parapet wall), while others are standard height. Units on the 12th storey and above are noted to be higher than the main roof garden and built structures of Block 915.
Block 916A: 3rd-27th Storey Floor Plans
Floor plans for Block 916A, covering the 3rd to 27th storeys. Unit types and numbers shown: - 3 Room: Unit 355 - 4 Room: Units 351, 357 - 2 Room Flexi (Type 2): Units 359, 361, 365 - 2 Room (Rental Flat): Unit 363 - 5 Room: Units 353, 367, 369 All units feature Living/Dining, Kitchen, Bath/WC, Household Shelter, and Air-con Ledge. Specific units include: - Balcony: 3 Room, 4 Room, 5 Room units. - Service Yard: 4 Room, 5 Room units. - Suggested Study: 5 Room units. Common facilities include a common corridor, wash area, chute for recyclable refuse, centralized refuse chute, and lobby. Units at and above the 12th storey are noted to be higher than the main roof garden and built structures of Block 915. The window legend indicates 'W1' as a three-quarter height window (approx. 550mm high parapet wall), with all other windows being standard height.
Block 916A: 28th Storey Floor Plan with Residential and Rental Units
28th storey floor plan for Block 916A, Woodlands North Verge. Unit types available on this floor: - 2-Room Flexi (Type 2): Units 359, 361, 365. Each includes a bedroom, living/dining area, kitchen, bathroom, and household shelter. - 2-Room (Rental Flat): Unit 363. Designated as a rental unit. - 5-Room: Units 367, 369. These larger units feature a main bedroom, two additional bedrooms, a living/dining area, kitchen, household shelter, and a suggested study area. Common facilities on this level include a centralized refuse chute, wash area, and lobby. Inaccessible roof areas are also part of the structural layout. Units at and above the 12th storey are noted to be higher than the main roof garden and built structures of Block 915. Windows marked 'W1' are three-quarter height (approx. 550mm high parapet wall), with all other windows being standard height unless indicated otherwise.
Block 916A: 29th-34th Storey Floor Plan with Mixed Unit Types
Floor plan for Block 916A, covering the 29th to 34th storey. The layout includes: - Three 2-Room Flexi (Type 2) units: 359, 361, and 365. Each includes a bedroom, living/dining area, kitchen, bath/WC, and household shelter. - One 2-Room rental flat: Unit 363, centrally located. - Two 5-Room units: 367 and 369. These feature a main bedroom, two additional bedrooms, living/dining area, kitchen, two bath/WCs, household shelter, and a suggested study area. Common facilities shown are a lobby, lifts, wash area, centralized refuse chute, and a chute for recyclable refuse. Units at and above the 12th storey are noted to be higher than the main roof garden and structures of Block 915. A window legend indicates 'W1' as a three-quarter height window (approx. 550mm high parapet wall).
Block 917A: 2nd Storey Floor Plan with Mixed Unit Types
2nd storey floor plan for Block 917A, featuring a mix of flat types. Unit types and numbers include: - 3 Room: Unit 385 - 5 Room: Units 371, 373, 375, 387 (some with suggested study areas) - 2 Room Flexi (Type 1): Unit 383 - 2 Room Flexi (Type 2): Unit 379 - 2 Room (Rental Flat): Unit 381 - 4 Room: Unit 377 (with suggested study area) All units feature a living/dining area, kitchen, household shelter, and at least one bathroom. Most units include an air-con ledge and service yard. Common facilities on this floor include a central lobby, wash area, and both recyclable and centralized refuse chutes. Areas marked "ROOF @ 2ND STY ONLY" indicate roofed sections at this level. Units from the 12th storey upwards are noted to be higher than the main roof garden and built structures of Block 915. A window legend specifies "W1" as a three-quarter height window (approx. 550mm high parapet wall).
Block 917A: 3rd-34th Storey Floor Plans
Floor plan for Block 917A, spanning the 3rd to 34th storeys. The layout features a mix of unit types: - 2-Room Flexi (Type 1): Unit 383 - 2-Room (Rental Flat): Unit 381 - 2-Room Flexi (Type 2): Unit 379 - 3-Room: Unit 385 - 4-Room: Unit 377 - 5-Room: Units 371, 373, 375, 387 Each unit includes a living/dining area, kitchen, household shelter, and air-con ledge. Most units have one or two bathrooms, and 5-Room units feature a suggested study area. Common facilities shown are a central lobby, wash area, and centralized refuse chutes (including recyclable). Units at and above the 12th storey are noted to be higher than the main roof garden and built structures of Block 915. A window legend indicates 'W1' as a three-quarter height window (approx. 550mm high parapet wall), with all other windows being standard height.
Block 917B: 2nd Storey Floor Plans
Floor plan for Block 917B, specifically for the 2nd storey. The floor features eight residential units: - Six 4-Room units (Units 401, 403, 389, 391, 395, 393), each typically with three bedrooms, living/dining, kitchen, two bathrooms, and a household shelter. - One 5-Room unit (Unit 399), featuring three bedrooms, living/dining, kitchen, two bathrooms, household shelter, a balcony, and a suggested study area. - One 3-Room unit (Unit 397), with two bedrooms, living/dining, kitchen/utility, and two bathrooms. Common facilities on this level include a common corridor, lobby, centralized refuse chute, and a wash area. Specific sections of units 401, 399, 397, 395, 393, and 391 are noted as 'ROOF @ 2ND STY ONLY', indicating these areas are roofed at the second storey. Units at and above the 12th storey are higher than the main roof garden and built structures of Block 915. Windows marked 'W1' are three-quarter height (approx. 550mm high parapet wall); all other windows are standard height unless specified.
Block 917B: 3rd to 27th Storey Floor Plans
Floor plan for Block 917B, applicable from the 3rd to 27th storey. Unit types shown: - 3-Room (Unit 397): Features 2 bedrooms (including main), living/dining, kitchen/utility, 2 bathrooms, household shelter, and air-con ledge. - 4-Room (Units 401, 403, 389, 391, 393, 395): Features 3 bedrooms (including main), living/dining, kitchen, 2 bathrooms, household shelter, service yard, and air-con ledge. Units 401 and 403 also include a balcony. - 5-Room (Unit 399): Features 3 bedrooms (including main), living/dining, kitchen, 2 bathrooms, household shelter, service yard, air-con ledge, balcony, and a suggested study area. Units are arranged around a common corridor and lobby, which includes centralized refuse chutes and a wash area. Units at and above the 12th storey are noted to be higher than the main roof garden and built structures of Block 915. The window legend indicates 'W1' as a three-quarter height window (approx. 550mm high parapet wall), with all other windows being standard height unless otherwise specified.
Block 917B: 28th Storey Floor Plan
28th storey floor plan for Block 917B, part of the Woodlands North Verge project. This floor features four 4-Room units: Units 389, 391, 393, and 395. Each 4-Room unit typically includes: - Main Bedroom - Two additional Bedrooms - Living/Dining area - Kitchen - Service Yard - Household Shelter - Two Bath/WC - Air-con Ledge Common facilities on this floor include a central lobby with lifts, stairs, a centralized refuse chute, a separate chute for recyclable refuse, and a wash area. Inaccessible roof areas are depicted adjacent to the residential units. A note indicates that units at and above the 12th storey are higher than the main roof garden and built structures of Block 915. The window legend specifies 'W1' as a three-quarter height window (approximately 550mm high parapet wall), with all other windows being standard height unless indicated otherwise. A scale bar from 0 to 10 meters is provided.
Block 917B: 29th-34th Storey 4-Room Floor Plans
Floor plan layout for Block 917B, covering levels 29 through 34. All units shown are 4-Room flats, specifically units 389, 391, 393, and 395. Each 4-Room unit includes: - Main Bedroom - Two common Bedrooms - Living/Dining area - Kitchen - Two Bathrooms (BATH/WC) - Household Shelter - Service Yard - Air-con Ledge Common facilities on this floor include a central lobby, centralized refuse chute, chute for recyclable refuse, and a wash area. A note indicates that units at and above the 12th storey are higher than the main roof garden and built structures of Block 915. The window legend specifies that 'W1' denotes a three-quarter height window (approx. 550mm high parapet wall), while all other windows are standard height unless otherwise indicated.
Block 918A: 2nd Storey Floor Plans
2nd storey floor plan for Block 918A. Unit types available on this floor include: - 2-Room Flexi (Type 2): Units 409, 411. Each features 1 bedroom, living/dining area, kitchen, bath/WC, and a household shelter. - 4-Room: Units 405, 407, 413, 415, 421. These units typically have 3 bedrooms (including a main bedroom), living/dining area, kitchen, 2 bath/WC, household shelter, service yard, and air-con ledge. - 5-Room: Units 417, 419. These larger units include 3 bedrooms (including a main bedroom), living/dining area, kitchen, 2 bath/WC, household shelter, service yard, air-con ledge, and a suggested study area. The floor features a common corridor, lobby, centralized refuse chute, and wash area. Units at and above the 12th storey are noted to be higher than the main roof garden and built structures of Block 919. Window legend indicates 'W1' as a three quarter height window (approx. 550mm high parapet wall), with all other windows being standard height unless otherwise specified.
Block 918A: 3rd-35th Storey Floor Plan & Unit Layouts
Typical floor plan for Block 918A, covering levels 3 to 35. Unit types and layouts shown: - 2-Room Flexi (Type 2): Units 409, 411. Each includes 1 bedroom, living/dining, kitchen, household shelter, and one bathroom. - 4-Room: Units 413, 415, 407, 405, 421. Each features 3 bedrooms, living/dining, kitchen, household shelter, service yard, and two bathrooms. - 5-Room: Units 417, 419. Each comprises 3 bedrooms, a suggested study area, living/dining, kitchen, household shelter, service yard, and two bathrooms. Common facilities on the floor include a lobby, lifts, common corridor, centralized refuse chute, and a chute for recyclable refuse with a wash area. A window legend indicates W1 as a three-quarter height window (approximately 550mm high parapet wall), with all other windows being standard height. Units from the 12th storey upwards are noted to be higher than the main roof garden and built structures of Block 919. A metric scale bar is provided.
Block 918B: 2nd Storey Floor Plans
2nd storey floor plan for Block 918B, Woodlands North Verge. Unit types shown include: - 5-Room flats: Units 439, 437, 435, 427, 429. These typically feature a main bedroom, two to three additional bedrooms, living/dining area, kitchen, two bathrooms, household shelter, service yard, and air-con ledge. Some units include a suggested study area or balcony. - 4-Room flat: Unit 441. This unit includes a main bedroom, two additional bedrooms, living/dining area, kitchen, two bathrooms, household shelter, service yard, air-con ledge, and a balcony. - 2-Room (Rental Flat): Unit 423. - 2-Room Flexi (Type 1): Unit 425. - 2-Room Flexi (Type 2): Units 433, 431. These Flexi units generally comprise one bedroom, living/dining area, kitchen, one bathroom, household shelter, and air-con ledge. Common facilities on this floor include a common corridor, lobby, centralized refuse chute, and a wash area. Roof access areas are indicated as 'ROOF @ 2ND STY ONLY'. Units at and above the 12th storey are noted to be higher than the main roof garden and built structures of Block 919. Windows marked 'W1' are three-quarter height (approx. 550mm high parapet wall), while others are standard height.
Block 918B: 3rd-28th Storey Floor Plan
Floor plan for Block 918B, covering levels 3 through 28. Unit types available include: - 5-Room flats: Units 439, 437, 435, 427, 429. These typically feature a main bedroom, two or three additional bedrooms, living/dining area, kitchen, two bathrooms, household shelter, service yard, and air-con ledge. Some 5-room units include a suggested study area or a balcony. - 4-Room flats: Unit 441. This unit includes a main bedroom, two bedrooms, living/dining area, kitchen, two bathrooms, household shelter, service yard, air-con ledge, and a balcony. - 2-Room Flexi (Type 1): Unit 425. Features a bedroom, living/dining, kitchen, bathroom, household shelter, and air-con ledge. - 2-Room Flexi (Type 2): Units 433, 431. Similar to Type 1 with a bedroom, living/dining, kitchen, bathroom, household shelter, and air-con ledge. - 2-Room (Rental): Unit 423, labeled as a 'Rental Flat' without detailed internal layout. The block features a common corridor and lobby, with access to a centralized refuse chute and a wash area. Units at and above the 12th storey are noted to be higher than the main roof garden and built structures of Block 919.
Block 918B: 29th Storey Floor Plan
Floor plan for Block 918B, 29th storey. Units at and above the 12th storey are higher than the main roof garden and built structures of Block 919. Unit types available on this floor: - 2 Room (Rental Flat): Unit 423, featuring a bedroom, living/dining area, kitchen, and bath/WC. - 2 Room Flexi (Type 1): Unit 425, includes a bedroom, living/dining, kitchen, bath/WC, and household shelter. - 2 Room Flexi (Type 2): Units 431 and 433, each with a bedroom, living/dining, kitchen, bath/WC, and household shelter. - 5 Room: Units 427 and 429, each comprising a main bedroom, two additional bedrooms, living/dining, kitchen, two bath/WC, household shelter, suggested study area, and service yard. Common facilities include a central lobby, common corridor, centralized refuse chute, and a chute for recyclable refuse. Windows marked W1 are three-quarter height (approx. 550mm high parapet wall); all other windows are standard height. The plan includes a metric scale from 0 to 10 meters.
Block 918B: 30th-35th Storey Floor Plans
Floor plan for Block 918B covering levels 30 through 35. Unit types available on these floors: - 2 Room (Rental Flat): Unit 423 - 2 Room Flexi (Type 1): Unit 425 (1 bedroom, 1 bath/WC, living/dining, kitchen, household shelter) - 2 Room Flexi (Type 2): Units 431, 433 (1 bedroom, 1 bath/WC, living/dining, kitchen, household shelter) - 5 Room: Units 427, 429 (3 bedrooms, 2 bath/WC, living/dining, kitchen, household shelter, service yard, suggested study) Common facilities include a lobby, common corridor, centralized refuse chute, and a chute for recyclable refuse with a wash area. Window legend indicates 'W1' as a three-quarter height window (approx. 550mm high parapet wall); all other windows are standard height. Units at and above the 12th storey are noted to be higher than the main roof garden and built structures of Block 919.
Block 918C: 2nd Storey Floor Plan
2nd storey floor plan for Block 918C. Residential unit types available on this floor: - 4-Room flats: Units 447, 449, 443, 445, 455. Each includes a main bedroom, two additional bedrooms, living/dining area, kitchen, two bathrooms, household shelter, service yard, and air-con ledge. Unit 445 also features a balcony. - 5-Room flats: Units 451, 453. Each includes a main bedroom, two additional bedrooms, living/dining area, kitchen, two bathrooms, household shelter, service yard, air-con ledge, and a suggested study area. One 2-Room rental flat (Unit 457) is also depicted, featuring a main bedroom, living/dining area, kitchen, bathroom, and household shelter. Common facilities include a lobby with lifts, a wash area, centralized refuse chute, and a chute for recyclable refuse. Window legend: 'W1' denotes a three-quarter height window (approximately 550mm high parapet wall). All other windows are standard height unless specified. Units at and above the 12th storey are positioned higher than the main roof garden and built structures of Block 919.
Block 918C: 3rd to 28th Storey Floor Plans
Floor plan for Block 918C, covering levels 3 to 28. Units at and above the 12th storey are higher than the main roof garden and built structures of Block 919. Unit types and numbers: - 4-Room flats: Units 443, 445, 447, 449, 455. Each features a main bedroom, two additional bedrooms, living/dining area, kitchen, two bathrooms, household shelter, service yard, and air-con ledge. Unit 445 includes a balcony. - 5-Room flats: Units 451, 453. These include a main bedroom, two additional bedrooms, living/dining area, kitchen, two bathrooms, household shelter, service yard, air-con ledge, and a suggested study area. - 2-Room flat (Rental Flat): Unit 457. Comprises a main bedroom, living/dining area, kitchen, one bathroom, household shelter, service yard, and air-con ledge. Common facilities include a lobby, centralized refuse chute, recyclable refuse chute, and wash area. Windows marked 'W1' are three-quarter height (approx. 550mm high parapet wall), while others are standard height. A scale bar is provided for reference.
Block 918C: 29th Storey Floor Plan
29th storey floor plan for Block 918C. Unit types available: - 5-Room: Units 451, 453. Each includes a main bedroom, two additional bedrooms, living/dining area, kitchen, two bathrooms, household shelter, service yard, and air-con ledge. A suggested study area is also indicated. - 4-Room: Unit 455. Features a main bedroom, two additional bedrooms, living/dining area, kitchen, two bathrooms, household shelter, service yard, and air-con ledge. - 2-Room (Rental Flat): Unit 457. Comprises a living/dining area, kitchen, one bedroom, one bathroom, household shelter, service yard, and air-con ledge. Common facilities include a lobby, lifts, centralized refuse chute, chute for recyclable refuse, and a wash area. Inaccessible roof areas are depicted adjacent to the residential units. Units on this floor are noted to be higher than the main roof garden and built structures of Block 919. Windows marked 'W1' are three-quarter height (approx. 550mm high parapet wall).
Block 918C: 30th-35th Storey Floor Plans
Floor plan for Block 918C covering levels 30 through 35. Unit types available on these floors include: - Two 5-Room units (Units 451, 453), each featuring a main bedroom, two additional bedrooms, living/dining area, kitchen, two bathrooms, household shelter, service yard, air-con ledge, and a suggested study area. - One 4-Room unit (Unit 455), comprising a main bedroom, two additional bedrooms, living/dining area, kitchen, two bathrooms, household shelter, service yard, and air-con ledge. - One 2-Room unit (Unit 457), designated as a rental flat. Common facilities include a central lift lobby with multiple lifts, a common corridor, centralized refuse chute, a chute for recyclable refuse, and a wash area. A note indicates that units at and above the 12th storey are higher than the main roof garden and built structures of Block 919. The window legend specifies 'W1' as a three-quarter height window (approx. 550mm high parapet wall), with all other windows being standard height unless indicated otherwise. A scale bar is provided, ranging from 0 to 10 meters.
General Specifications: 2-Room Flexi (Short Lease) Units
General specifications for 2-room Flexi (short lease) units. **Building Structure:** Piled foundations, reinforced concrete structural framework with slabs, reinforced concrete roof slab with precast secondary roofing. Walls are reinforced concrete, precast panels, drywall, or lightweight concrete partitions. Windows are aluminium framed with tinted glass. **Internal Features & Finishes:** Doors include laminated timber (entrance), UPVC sliding (bedroom), UPVC folding (bathroom/WC, optional living/dining), and metal (household shelter). Flooring is vinyl strip in living/dining/bedroom (with optional UPVC skirting) and glazed porcelain tiles in kitchen/bathroom/WC/household shelter. Walls and ceilings are skim coated or plastered and painted. **Fittings & Services:** Standard fittings include quality locksets, water closet suite, clothes drying rack, and grab bars. Optional fittings cover wash basin, bath/shower mixer, built-in kitchen cabinets (with hob, hood, sink, dish rack), built-in wardrobe, window grilles, water heater, and lighting. Services include gas, concealed water supply, exposed sanitary stacks at air-con ledge, concealed electrical wiring (lighting, power, water heater, air-con), television, and data points. **Important Notes:** Household Shelters are civil defence shelters and cannot be altered. Laminated UPVC door frames are provided for bedroom and bathroom/WC openings. Unused open spaces adjacent to units are not for purchase or enclosure. Specific service details are not shown on plans.
General Specifications: 2-Room Flexi, 3-Room, 4-Room, 5-Room Flats
General specifications for 2-room Flexi, 3-room, 4-room, and 5-room HDB BTO flats. **Structural & Exterior:** Piled foundations, reinforced concrete structural framework and roof slab. Walls are reinforced concrete, precast panels, drywall, or lightweight concrete partitions. Windows are aluminium framed with tinted glass. **Interior Finishes & Fittings:** Doors include laminated timber (entrance), UPVC (bedroom, bathroom/WC, 2-room Flexi), metal (household shelter), and aluminium framed glass (service yard). Flooring types: polished porcelain tiles, vinyl strip, and glazed porcelain tiles for various areas. Walls/ceilings are skim coated or plastered/painted. Fittings include quality locksets, water closet suite, clothes drying rack, and optional bath/shower mixer. **Services:** Gas services, concealed water supply, exposed sanitary stacks, concealed electrical wiring for lighting/power points (including water heater/air-conditioning), television, and data points. **Important Notes:** Household shelters are civil defence shelters and cannot be altered. UPVC door frames are provided for bedrooms/bathrooms. Unused/unoccupied open spaces are not available for purchase/enclosure. Service details are not indicated on plans.
General Disclaimer for Property Brochure
This page presents the general disclaimer for the Woodlands North Verge property brochure. Key points include: - HDB holds copyright for all information, maps, and plans. - Content is for general information only and does not form part of any offer or contract for sale. - Visual representations are artistic impressions and not factual representations. - All project information, including dimensions, areas, plans, and specifications, is subject to change without notice. - HDB reserves the right to change any aspect of the project, including amenities, facilities, and design features. - No alterations to flat layouts or specifications will be entertained. - HDB does not warrant the accuracy of the information and is not responsible for any loss due to reliance on it. - Floor areas are scaled strata areas and subject to final survey. - Surrounding land use and proposed facilities are subject to change and planning approval, with potential for disamenities like noise or smell from industrial, commercial, or utility uses. - HDB reserves the right to use void decks, car parks, common property, and standalone community buildings for future amenities such as preschools, eldercare facilities, commercial facilities, and mechanical/electrical rooms. - The brochure is not intended to provide full information; readers are advised to contact relevant authorities directly. - Reference is made to 'Important Notes' on page 1. - The copyright is held by the Housing & Development Board, dated February 2025.
Optional Component Scheme for 2-Room Flexi Flats
The Optional Component Scheme (OCS) is an opt-in program for HDB 2-Room Flexi flat buyers, with costs added to the flat's selling price. All 2-Room Flexi flats come standard with: - Floor finishes in the bathroom, household shelter, and kitchen. - Wall tiles in the bathroom and kitchen. - Sliding partition/door for the bedroom and a folding bathroom door. - Water closet suite in the bathroom. - Grab bars installed for all short-lease flats to assist elderly buyers. Optional packages available: - **Package 1:** Includes flooring in the living/dining room and bedroom, and a sliding partition separating the living room and bedroom. - **Package 2:** Includes sanitary fittings, specifically a wash basin with a tap mixer and a shower set with a bath/shower mixer.
Optional Component Scheme: Package 3 for 2-Room Flexi Flats
This page details Optional Component Scheme Package 3, available for short-lease 2-Room Flexi (Type 2) flats, designed to offer elderly buyers a move-in condition. Elderly-Friendly Fittings include: - Built-in kitchen cabinets with induction hob, cooker hood, sink, tap, and dish drying rack. - Induction hob features: no open flame, faster cooling, easier to clean, flat surface. - Option for lower counter top height: Bottom Cabinet at 800mm, Top Cabinet at 1,200mm (for wheelchair users), compared to default 850mm/1,600mm. - Mobile kitchen cabinets providing knee space. - Built-in bedroom wardrobe with a lower clothes hanging rod. - Folding door at the flexible space in 2-room Flexi (Type 2) flats. Other Fittings provided are: - Window grilles for safety and security - Mirror - Toilet roll holder - Lighting - Water heater Buyers opting for Package 3 must also select Package 1. This information is current as of Jul 2024.
Optional Component Scheme for 3-Room and Larger Flats
This page outlines the Optional Component Scheme (OCS) for 3-room and larger HDB flats, offered on an opt-in basis with costs added to the flat price. Standard inclusions for these flats are: - Floor finishes in bathrooms, household shelter, kitchen/utility (3-room), and kitchen/service yard (4-room and bigger flats). - Wall tiles in bathrooms, kitchen/utility (3-room), and kitchen (4-room and bigger flats). - A water closet suite in each bathroom. Optional items that can be installed under the OCS include: - Floor finishes in the living/dining room, bedrooms, and dry kitchen/balcony (if applicable). - Internal doors and sanitary fittings, specifically a wash basin with tap mixer and a shower set with bath/shower mixer. Visual examples of the optional sanitary fittings are provided: a wash basin with tap mixer in an attached bathroom, another wash basin with tap mixer, and a handheld shower set with bath/shower mixer.
Artist's Impression of Residential Blocks and Greenery
Artist's impression of a residential development comprising multiple high-rise apartment blocks. The buildings feature a contemporary architectural style with facades incorporating brown and light green panels. Extensive green spaces, including mature trees and open lawns, are depicted around the residential structures. A multi-storey car park (MSCP) building, with a white and brown exterior, is visible to the left of the main residential blocks. The scene includes a paved road in the foreground with a white car and pedestrians, indicating street-level access. The sky is clear blue with scattered white clouds.
Artist's Impression: Residential Blocks with Integrated Green Spaces
Artist's impression of a residential development designed with integrated green spaces. The scene features multiple high-rise apartment blocks with modern facades in brown, grey, and light green. Extensive landscaping includes mature trees, dense shrubs, and manicured lawns, forming a park-like setting. Visible amenities: - A colorful children's playground with various play structures. - Winding pedestrian and cycling paths, promoting outdoor activity. - A low-rise building topped with a green roof, likely a communal facility or multi-storey car park. Residents are depicted utilizing the outdoor areas for walking and cycling. This image is an artist's impression and does not provide specific HDB BTO brochure details such as block numbers, floor plans, unit types, room counts, or measurements.
Site Plan with Block Layouts, Amenities, and Unit Mix
The site plan details residential blocks 915, 916A, 917A, 917B, 918A, 918B, 918C, and 919. Flat types include 2-Room Flexi (Type 1 & 2), 3-Room, 4-Room, 5-Room home ownership units, and 2-Room rental flats. Amenities feature playgrounds, fitness stations, hardcourt, precinct pavilion, drop-off porch, and future community space. Social amenities include a 1st-storey Preschool and Residents' Network Centre. Commercial amenities at 1st storey comprise an Eating House, Shops, and a Supermarket. Other facilities include a 6/7-storey Multi-storey Carpark with accessible roof garden, Electrical Sub-Stations (ESS), Utility Centres (UC), Genset Rooms (GEN), and Bin Centres (BC). A total of 1697 units are offered: 134 2-Room rental, 67 2-Room Flexi Type 1, 268 2-Room Flexi Type 2, 85 3-Room, 608 4-Room, and 535 5-Room flats. Block heights vary from 27/34 to 35 storeys. 1st storey plans show Block 915 with commercial units (11, 12, 13), ESS, UC, and BC. Block 919's 1st storey includes a preschool (8), ESS, UC, and GEN.
5-Room Floor Plan with Suggested Layout
5-Room floor plan with suggested furniture layout. Total approximate floor area is 113 sqm, including an internal floor area of 110 sqm and an air-con ledge. The unit features three bedrooms (one main bedroom and two standard bedrooms), a living/dining area, a kitchen, and a suggested study. It includes two bathrooms (Bath/WC), a service yard, a household shelter, and an air-con ledge. The layout shows a functional design with distinct zones for living, dining, and sleeping.
Woodlands Regional Master Plan and Amenities
Master plan and amenities map for the Woodlands region in Singapore. The highlighted area, 'WOODLANDS NORTH VERGE', is situated near Woodlands North MRT Station (TEL) and Woodlands North Coast Road. Key transportation infrastructure includes Woodlands North, Marsiling, Woodlands, and Admiralty MRT Stations (NSL/TEL), along with major roads like Admiralty Road and Woodlands Avenue, and the Seletar Expressway. Future developments include a Rapid Transit System Link and North-South Corridor. Amenities shown comprise numerous educational institutions (e.g., Marsiling Primary School, Republic Polytechnic), healthcare facilities (e.g., Proposed Health & Medical Care, Polyclinic), community centers (e.g., Marsiling Community Club, Woodlands Civic Centre), retail hubs (e.g., Causeway Point, Marsiling Mall), extensive green spaces (e.g., Marsiling Park, Admiralty Park), and various religious sites (churches, temples, mosques). The map also indicates the Woodlands Checkpoint and its proximity to the Straits of Johor.
Tip: Click on any page to jump directly to that brochure page
Photo Gallery
43 photos
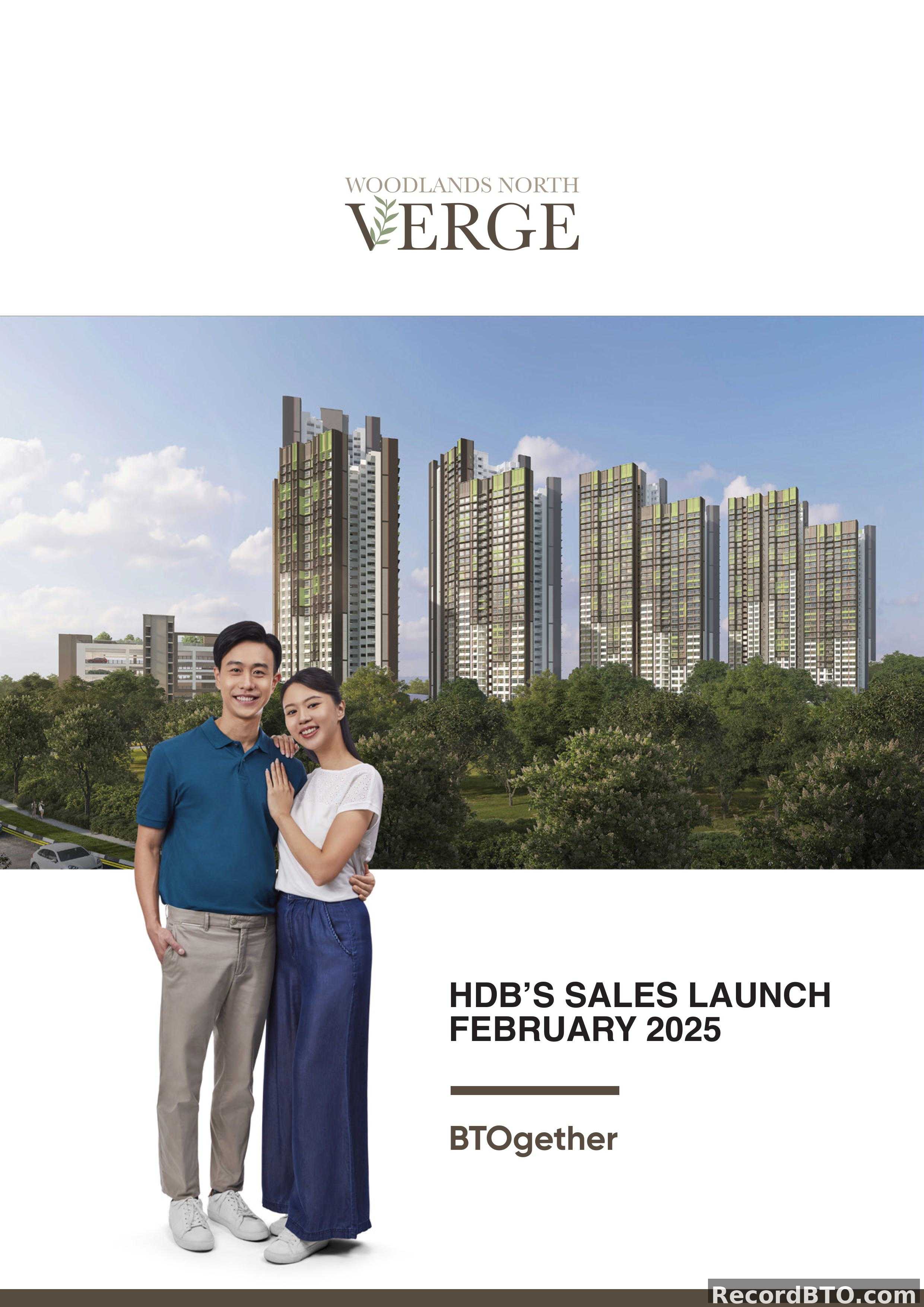
HDB BTO Sales Launch Cover Page
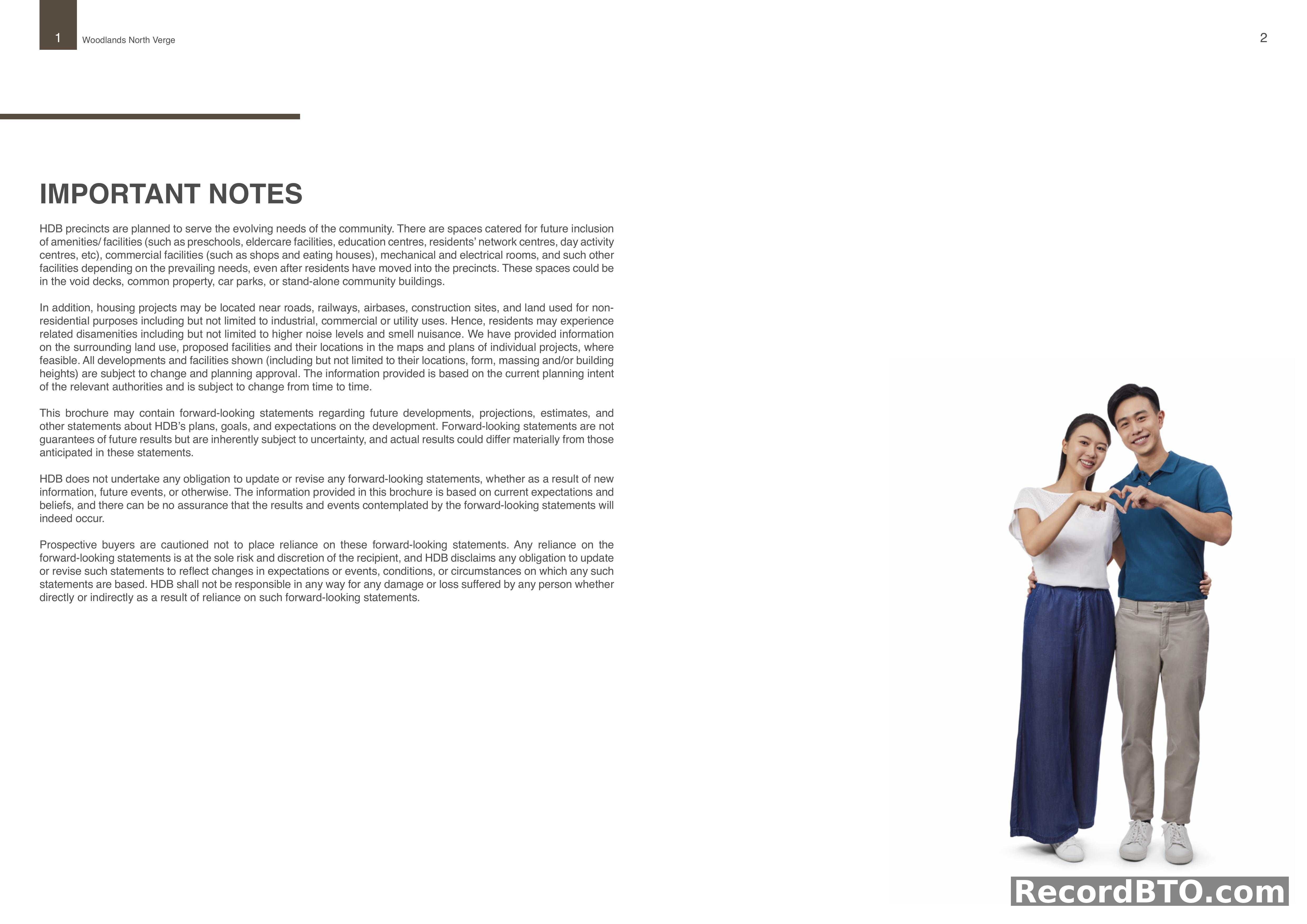
General Information and Disclaimers for HDB BTO Projects
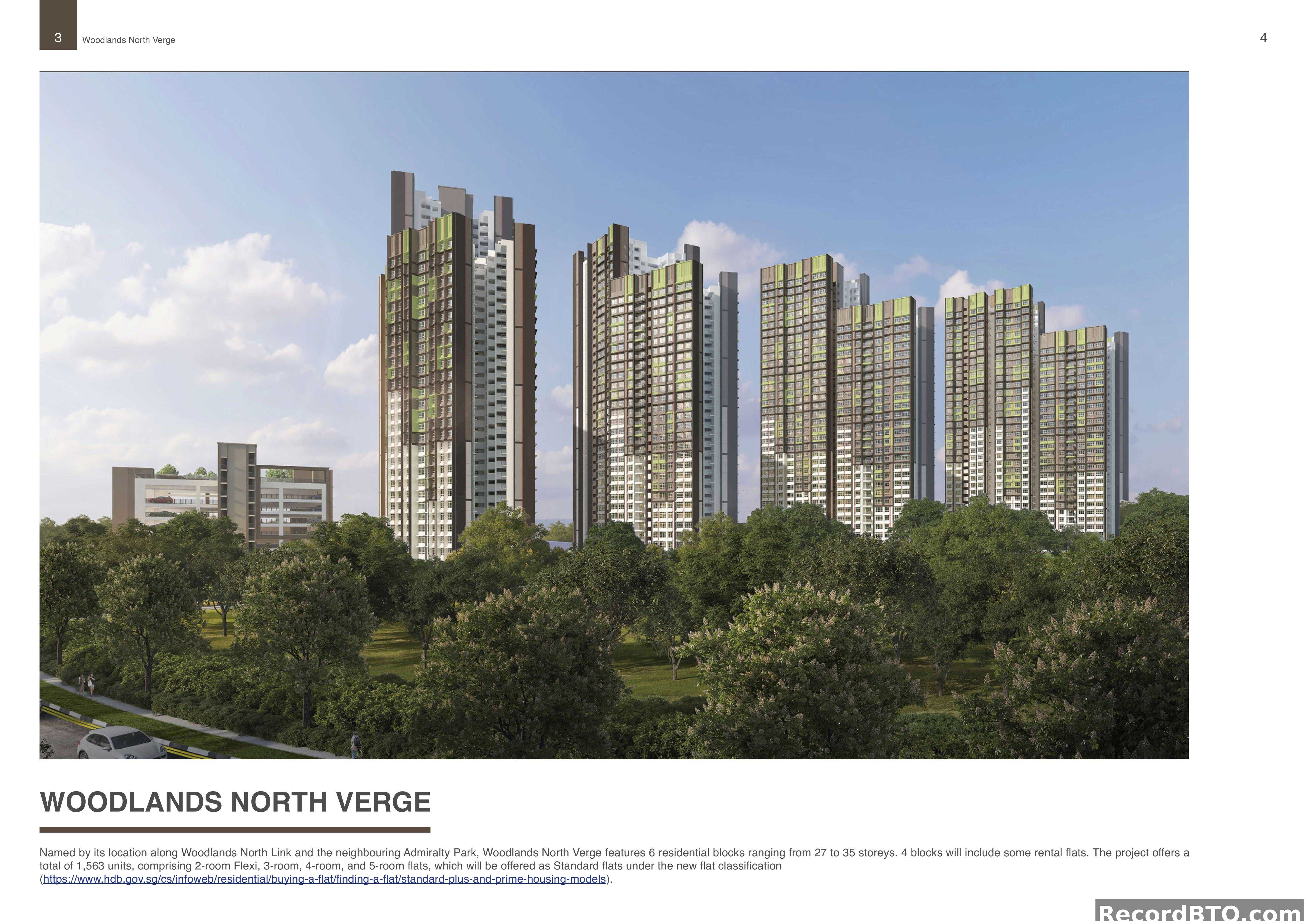
Residential Project Overview: Blocks, Heights, and Unit Types
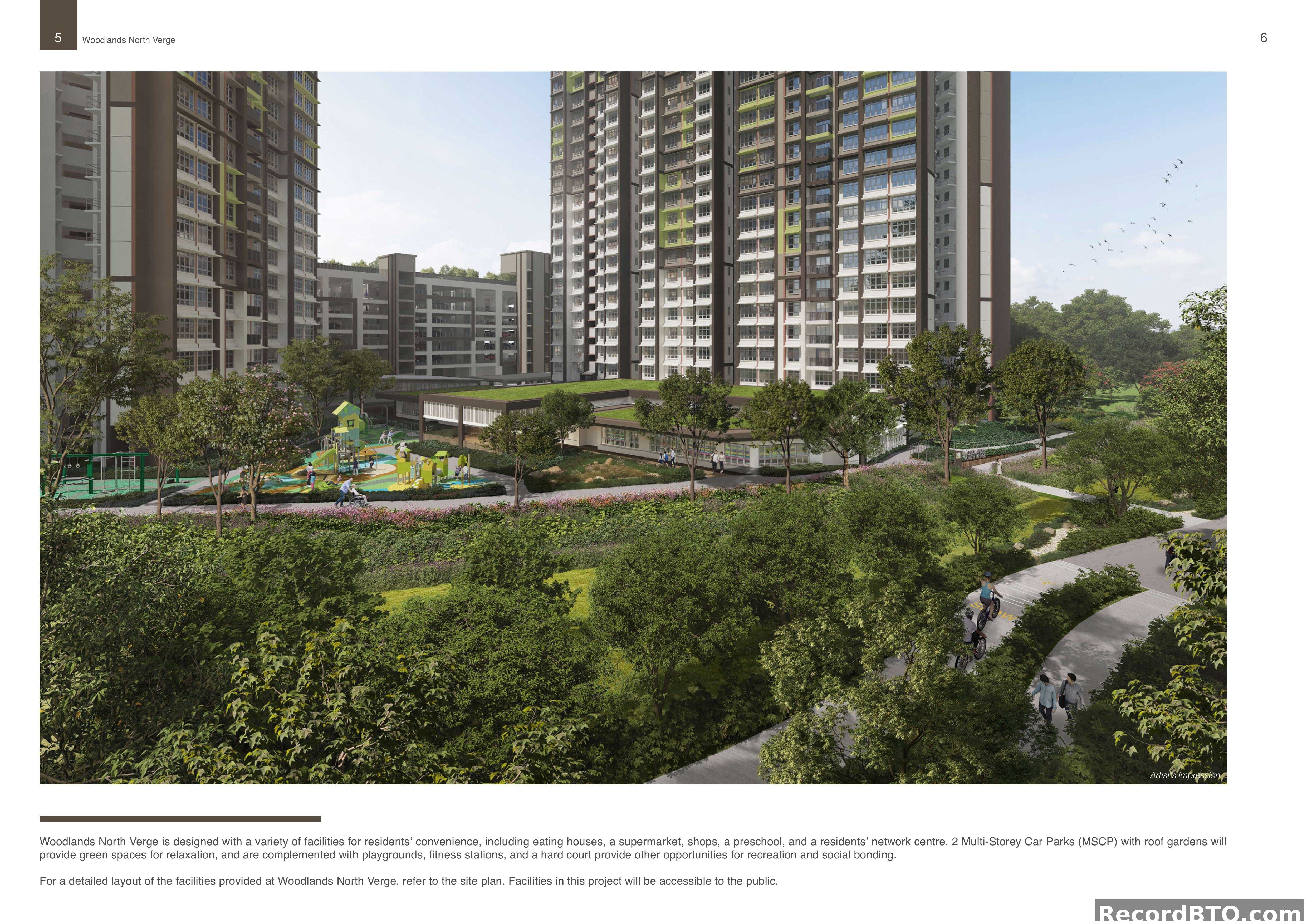
Artist's Impression: Residential Landscape & Amenities
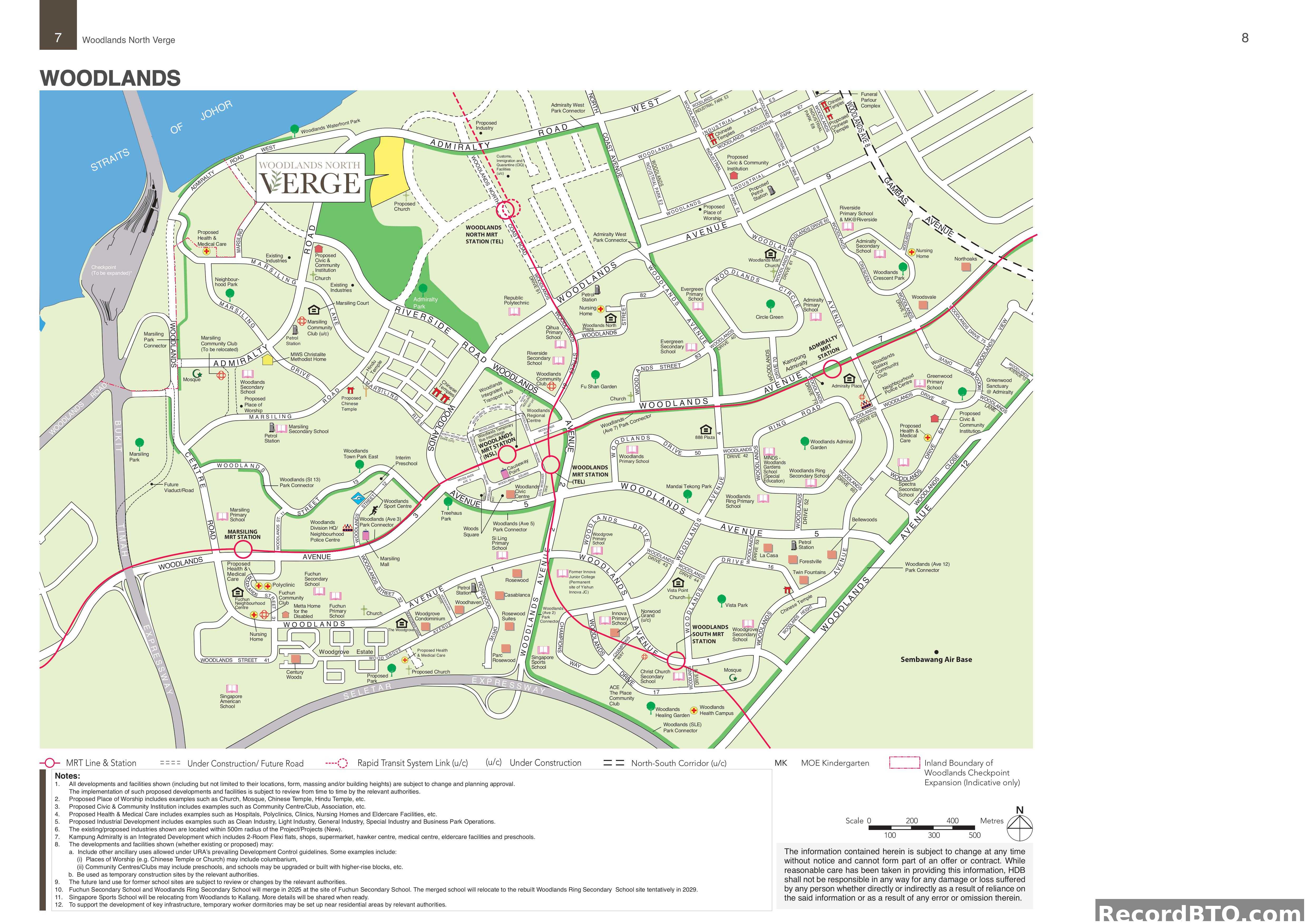
Woodlands Area Location Map and Amenities
